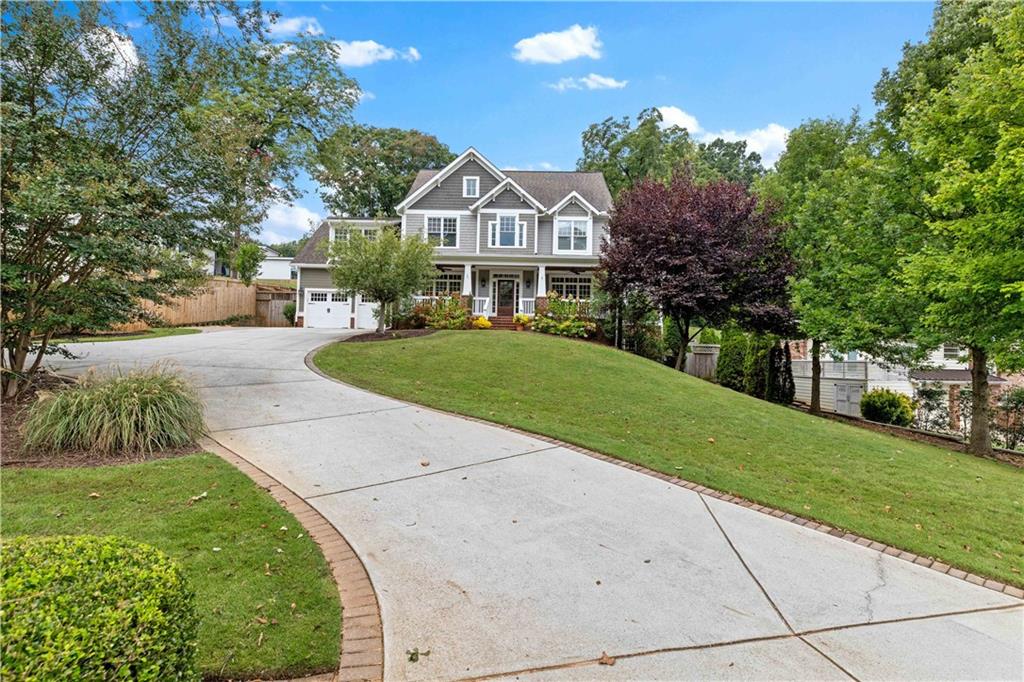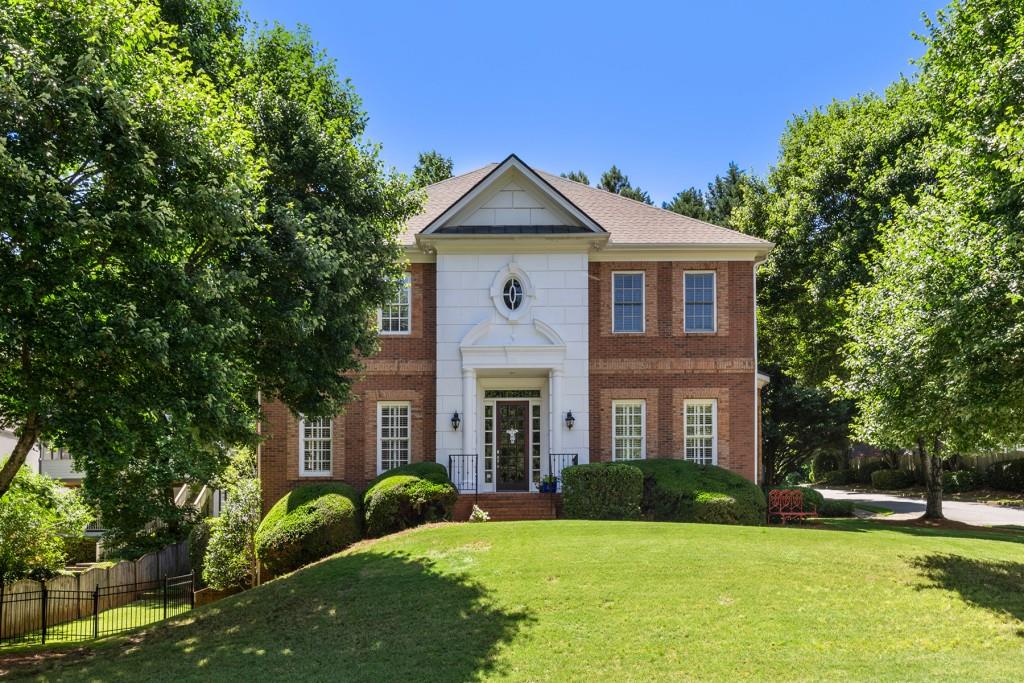Viewing Listing MLS# 407744085
Atlanta, GA 30307
- 5Beds
- 4Full Baths
- N/AHalf Baths
- N/A SqFt
- 2006Year Built
- 0.30Acres
- MLS# 407744085
- Residential
- Single Family Residence
- Active
- Approx Time on Market28 days
- AreaN/A
- CountyDekalb - GA
- Subdivision Druid Hills
Overview
This stunning, newly updated home in Druid Hills offers a perfect blend of modern luxury and classic design. Tranquility in the city. Flooded with natural light and set in the Tree Canopy of Druid Hills, all you see is green. Inviting front porch welcomes you home! Recently renovated with all-new hardwood floors throughout, fully finished basement, renovated main level bathroom, the home exudes fresh, contemporary appeal while maintaining its elegant charm. Main Level lovely Open Floor plan while still maintaining designated living areas. The expansive custom kitchen features a large island with bar seating, and opens seamlessly to a spacious family room, creating the ideal space for entertaining. French doors from both the living room and the dining room to Screened porch create excellent flow for entertaining. Dining room easily seats 12, the more formal sitting room, just off the entryway is perfect for music room, or study, with French doors to the covered front porch. Two sizable guest rooms on the main level, one full newly renovated full bathroom. Upstairs, a fabulous huge landing makes the perfect place for game night, watching a movie, home office/homework stations, home library. Primary suite with built-ins and spa bathroom, separate tub/shower, huge walk-in closet with built-ins. Two additional bedrooms both with custom closets share a hall bathroom with double vanities. Laundry room with cabinet storage. Fully finished recently renovated basement. Private exterior entry perfect for in-law suite, out of town visitors, rental apartment, home office. Basement has full Kitchenette and breakfast room. Huge game day watching living room, home gym, teen hangout, and full renovated bathroom. Tons of closet/storage space. Outside private covered blue stone patio sitting area. Stone paths around the house back to the driveway and also to lower level turfed yard perfect for putting or soccer all you need is an electric blower, this fabulous fully fenced yard is zero maintenance, currently home to 3 friendly chickens(there is an adorable easily movable coup). Stone path also takes you to exterior stairs leading over the two car garage. Currently unfinished space, could easily be converted to apartment/home office/ perfect for a college kid. Or, continue to enjoy great storage space. Oversized two car garage at the end of double wide drive, parking will never be a problem here. Smart design for 3rd or 4th extra car. Lots of easy off street parking for entertaining. Walk to Fernbank elementary, to The Glenn School, Emory University, Emory Hospital, The CDC, bike to St. Thomas Moore, The Paideia School, Emory Village, Brand New Savi Provisions, Downtown Decatur just around the corner.
Association Fees / Info
Hoa: No
Community Features: Near Public Transport, Near Schools, Near Shopping, Near Trails/Greenway, Park, Restaurant, Sidewalks
Bathroom Info
Main Bathroom Level: 1
Total Baths: 4.00
Fullbaths: 4
Room Bedroom Features: Oversized Master, Other
Bedroom Info
Beds: 5
Building Info
Habitable Residence: No
Business Info
Equipment: None
Exterior Features
Fence: None
Patio and Porch: Covered, Deck, Front Porch, Rear Porch, Screened
Exterior Features: Balcony, Private Yard, Rear Stairs
Road Surface Type: Asphalt, Paved
Pool Private: No
County: Dekalb - GA
Acres: 0.30
Pool Desc: None
Fees / Restrictions
Financial
Original Price: $1,550,000
Owner Financing: No
Garage / Parking
Parking Features: Covered, Detached, Driveway, Garage, Garage Faces Front
Green / Env Info
Green Energy Generation: None
Handicap
Accessibility Features: None
Interior Features
Security Ftr: Security System Owned
Fireplace Features: Family Room, Gas Log, Gas Starter, Great Room, Living Room
Levels: Two
Appliances: Dishwasher, Disposal, Double Oven, Dryer, Gas Cooktop, Gas Water Heater, Microwave, Refrigerator, Washer
Laundry Features: Laundry Room, Upper Level
Interior Features: Bookcases, Double Vanity, Entrance Foyer, High Speed Internet, Walk-In Closet(s), Other
Flooring: Hardwood
Spa Features: None
Lot Info
Lot Size Source: Public Records
Lot Features: Back Yard, Front Yard, Landscaped, Sprinklers In Front, Sprinklers In Rear, Wooded
Lot Size: 93x145x99x144
Misc
Property Attached: No
Home Warranty: No
Open House
Other
Other Structures: Carriage House,Garage(s)
Property Info
Construction Materials: Brick 4 Sides, Cedar
Year Built: 2,006
Property Condition: Resale
Roof: Composition, Shingle
Property Type: Residential Detached
Style: Traditional
Rental Info
Land Lease: No
Room Info
Kitchen Features: Breakfast Bar, Cabinets Other, Kitchen Island, Solid Surface Counters, Stone Counters, View to Family Room
Room Master Bathroom Features: Double Vanity,Separate Tub/Shower,Soaking Tub
Room Dining Room Features: Open Concept,Seats 12+
Special Features
Green Features: None
Special Listing Conditions: None
Special Circumstances: None
Sqft Info
Building Area Total: 4500
Building Area Source: Owner
Tax Info
Tax Amount Annual: 12115
Tax Year: 2,023
Tax Parcel Letter: 18-004-15-010
Unit Info
Utilities / Hvac
Cool System: Ceiling Fan(s), Central Air, Zoned
Electric: None
Heating: Central, Forced Air, Natural Gas
Utilities: Cable Available, Electricity Available, Natural Gas Available, Phone Available, Sewer Available
Sewer: Public Sewer
Waterfront / Water
Water Body Name: None
Water Source: Public
Waterfront Features: None
Directions
From Emory Village, head east on N Decatur Rd, take a right on Emory Dr, take a left on Reidgewood Rd, take a right on Vickers Dr and home will be on your left.Listing Provided courtesy of Coldwell Banker Realty
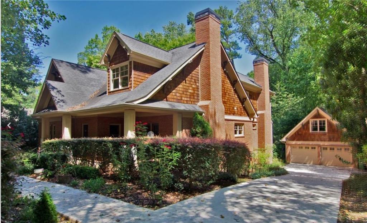
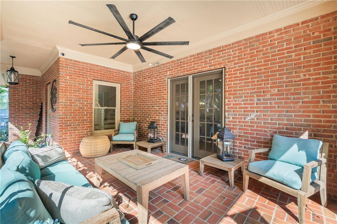
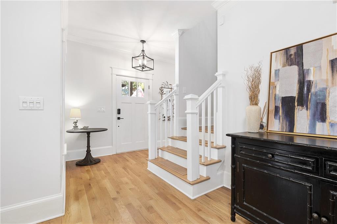
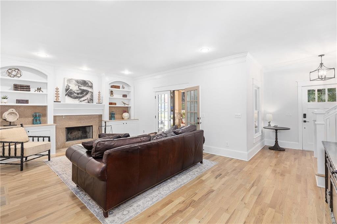
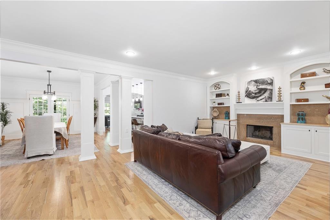
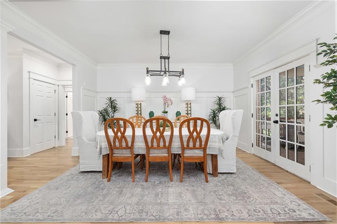
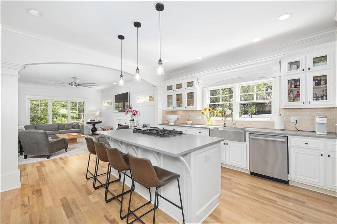
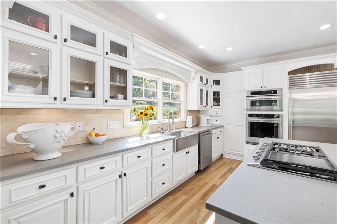
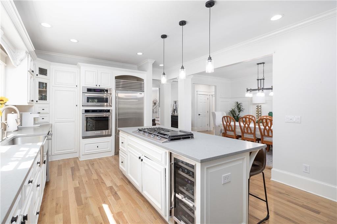
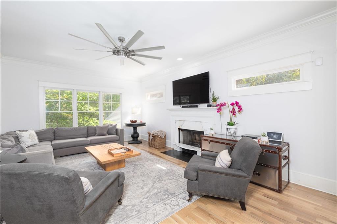
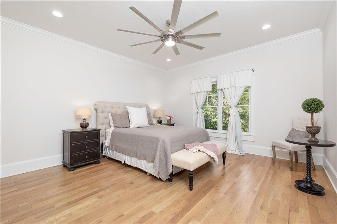
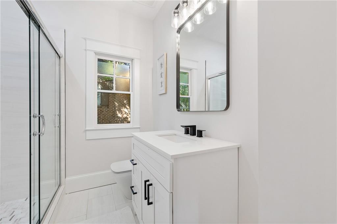
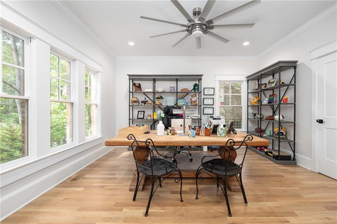
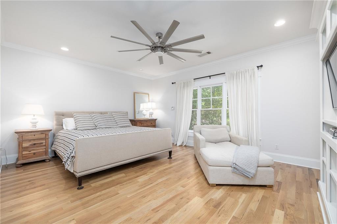
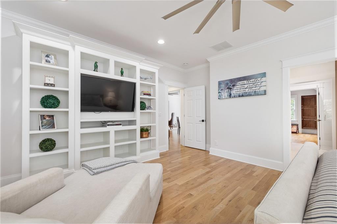
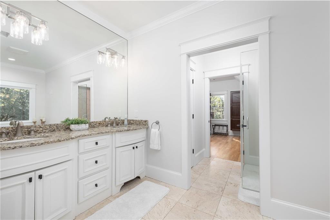
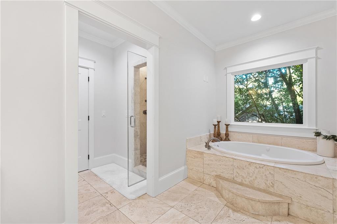
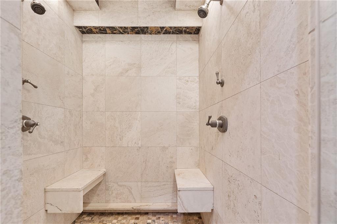
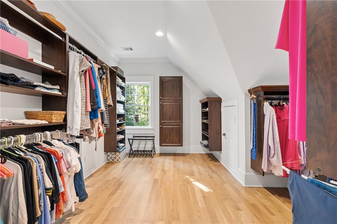
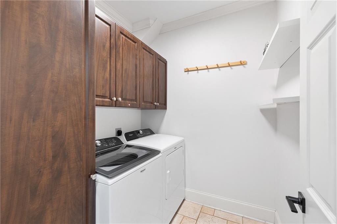
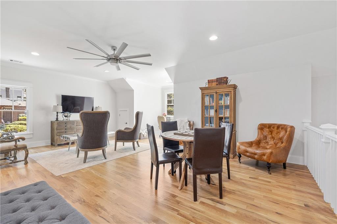
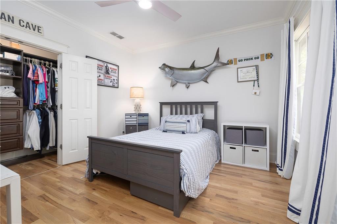
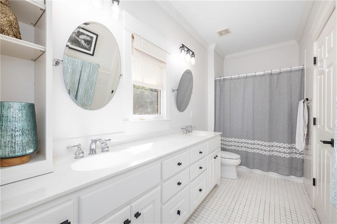
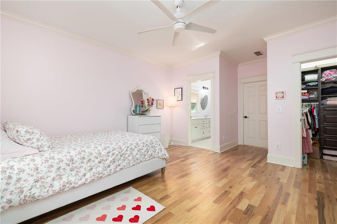
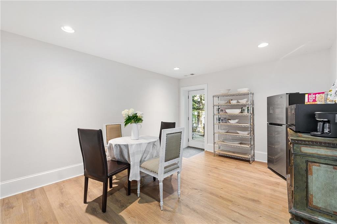
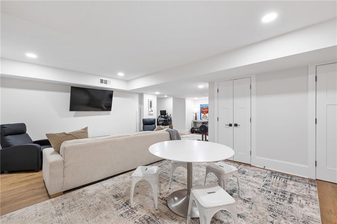
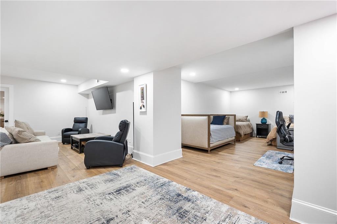
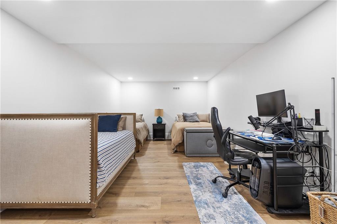
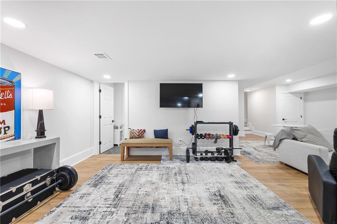
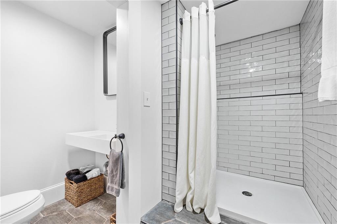
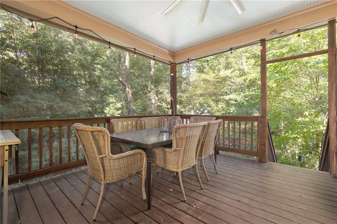
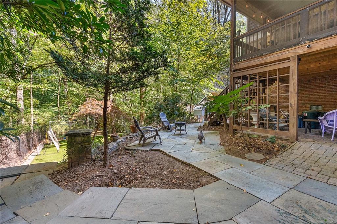
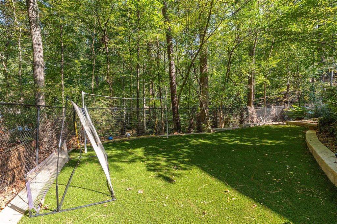
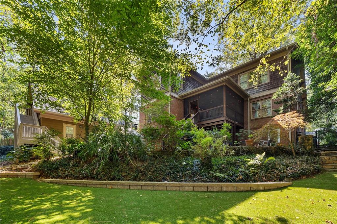
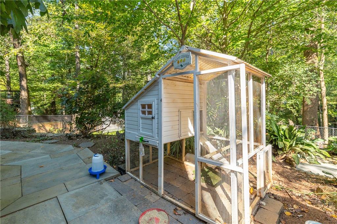
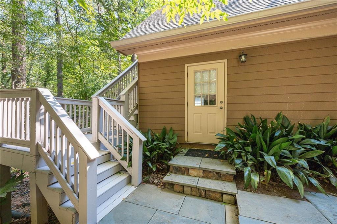
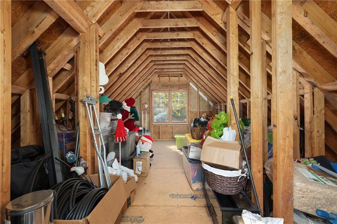
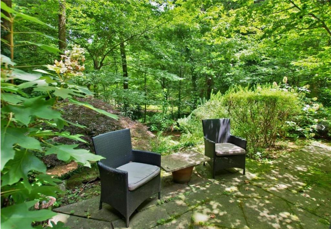
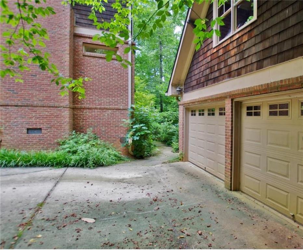
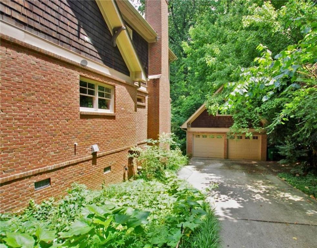
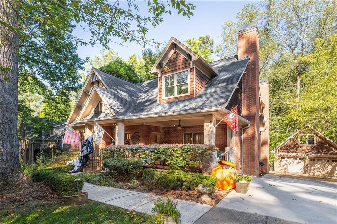
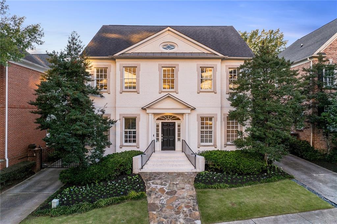
 MLS# 408838223
MLS# 408838223 