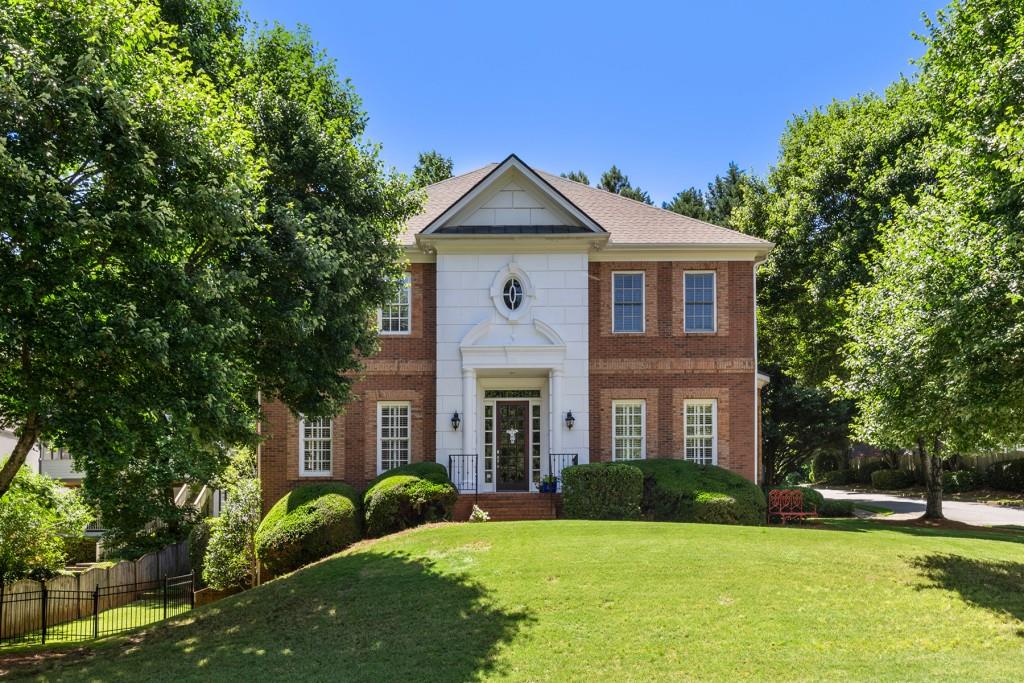Viewing Listing MLS# 407384642
Atlanta, GA 30329
- 5Beds
- 4Full Baths
- 1Half Baths
- N/A SqFt
- 2015Year Built
- 0.50Acres
- MLS# 407384642
- Residential
- Single Family Residence
- Active
- Approx Time on Market1 month, 8 days
- AreaN/A
- CountyDekalb - GA
- Subdivision Lavista Park
Overview
Outstanding 2015 Jackbilt Development custom home! Meticulously maintained by the original owner, this striking hilltop craftsman offers sun-drenched rooms with tastefully designed spaces, offering comfort and beauty throughout. Greeted by the covered 'rocking chair' front porch, main floor provides comfort and casual sophistication with strategic flow between rooms and outdoor spaces. The beautifully appointed kitchen features a generous island, stainless steel appliances, honed granite counter tops, extensive cabinetry, 'above stove' pot filler, adjacent wet bar(additional sink and beverage refrigerator) and a large walk-in pantry. Fireside family room abuts the kitchen and breakfast area with French doors leading to the large, vaulted-covered porch, which is also accessed by the MAIN LEVEL, EN SUITE GUEST BEDROOM. Formal dining-room and front parlor flank the impressive 2-story stair hall and both feature floor to ceiling windows. Upper bedroom level holds the primary suite with 'tongue and groove' wood trey ceiling, hardwood floors and a luxurious, spa-like bathroom with separate, 'his and her' vanities, oversized double-headed shower and roomy jacuzzi tub plus 2 huge walk-in closets! An additional 'En Suite' bedroom/bath with classic marble finishes offers 2 walk-in closets and newly installed hardwood floors. Two additional secondary bedrooms share a double vanity hall bath. Terrace level is framed and stubbed for a 1 bedroom/1 bathroom plus a true Rec-room and storage o'plenty! Located in one of Atlanta's prime residential pockets, Lavista Park is surrounded by several critical institutions accessed by brief commute times that are enviable. Emory University, CDC and the newly opened Children's Healthcare Of Atlanta(CHOA) are reached within minutes. Endless conveniences are literally at your doorstep..grocery stores, coffee, entertainment, etc. Goodness in every direction!!! So much thought went in to designing this home, floor to ceiling windows, dog-tested mudroom landing, oversized laundry room, grilling deck and patio, closet systems. thoughtful infrastructure planning for the terrace level and generous off street guest parking. A truly special home!
Association Fees / Info
Hoa: No
Community Features: None
Bathroom Info
Main Bathroom Level: 1
Halfbaths: 1
Total Baths: 5.00
Fullbaths: 4
Room Bedroom Features: Oversized Master
Bedroom Info
Beds: 5
Building Info
Habitable Residence: No
Business Info
Equipment: None
Exterior Features
Fence: Brick
Patio and Porch: Front Porch
Exterior Features: Private Yard
Road Surface Type: Asphalt
Pool Private: No
County: Dekalb - GA
Acres: 0.50
Pool Desc: None
Fees / Restrictions
Financial
Original Price: $1,575,000
Owner Financing: No
Garage / Parking
Parking Features: Attached, Garage Faces Front, Kitchen Level
Green / Env Info
Green Energy Generation: None
Handicap
Accessibility Features: None
Interior Features
Security Ftr: Smoke Detector(s)
Fireplace Features: Family Room
Levels: Two
Appliances: Dishwasher, Disposal, Dryer, Gas Oven, Gas Range, Refrigerator, Washer
Laundry Features: Laundry Room, Upper Level
Interior Features: Crown Molding, High Ceilings 9 ft Upper, High Ceilings 10 ft Main, High Speed Internet, His and Hers Closets, Low Flow Plumbing Fixtures, Wet Bar
Flooring: Hardwood
Spa Features: None
Lot Info
Lot Size Source: Owner
Lot Features: Back Yard
Lot Size: 103x260
Misc
Property Attached: No
Home Warranty: No
Open House
Other
Other Structures: None
Property Info
Construction Materials: Brick, HardiPlank Type
Year Built: 2,015
Property Condition: Resale
Roof: Composition
Property Type: Residential Detached
Style: Traditional
Rental Info
Land Lease: No
Room Info
Kitchen Features: Breakfast Bar, Cabinets Stain, Pantry Walk-In, Stone Counters
Room Master Bathroom Features: Double Vanity,Shower Only,Whirlpool Tub
Room Dining Room Features: Seats 12+,Separate Dining Room
Special Features
Green Features: Appliances, Construction, Insulation
Special Listing Conditions: None
Special Circumstances: None
Sqft Info
Building Area Total: 3795
Building Area Source: Owner
Tax Info
Tax Amount Annual: 11500
Tax Year: 2,023
Tax Parcel Letter: 18-109-07-007
Unit Info
Utilities / Hvac
Cool System: Ceiling Fan(s), Central Air, Zoned
Electric: 110 Volts, 220 Volts
Heating: Central, Forced Air, Natural Gas, Zoned
Utilities: Cable Available, Electricity Available, Natural Gas Available, Phone Available, Sewer Available, Water Available
Sewer: Public Sewer
Waterfront / Water
Water Body Name: None
Water Source: Public
Waterfront Features: None
Directions
USE GPSListing Provided courtesy of Compass
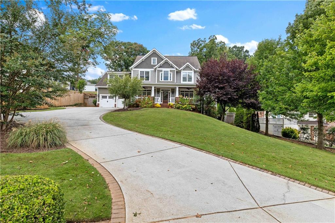
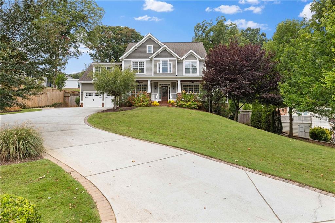
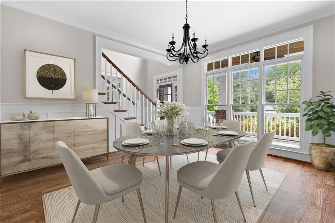
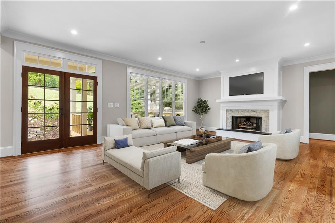
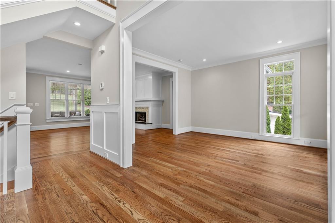
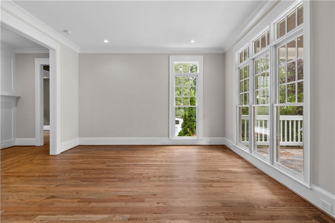
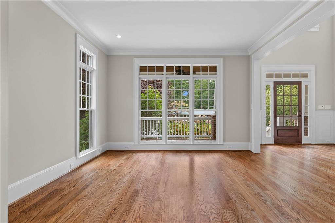
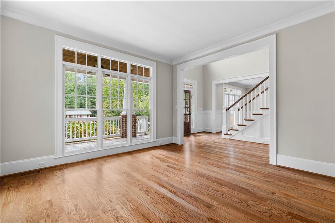
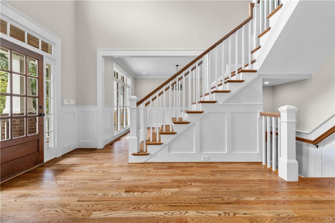
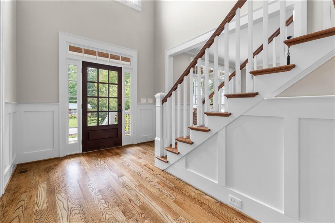
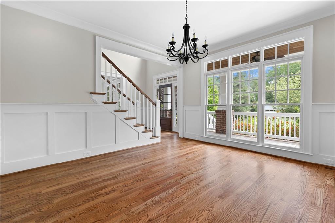
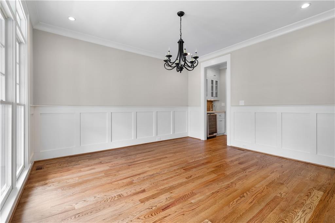
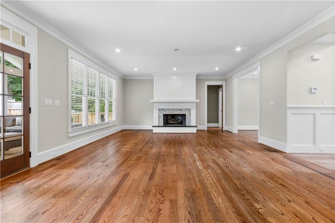
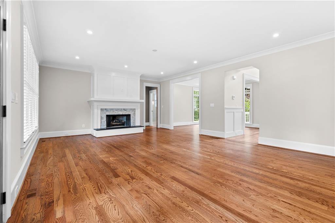
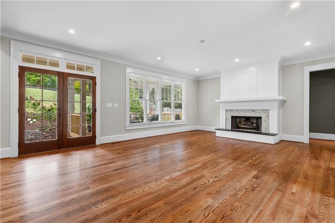
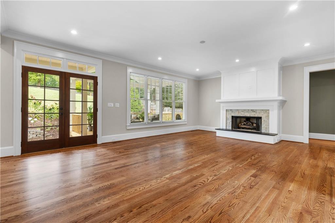
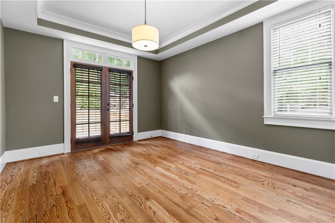
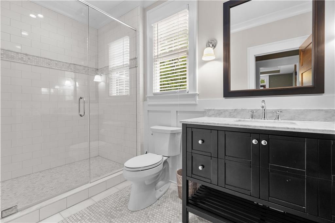
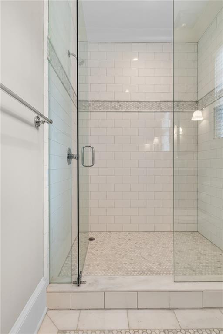
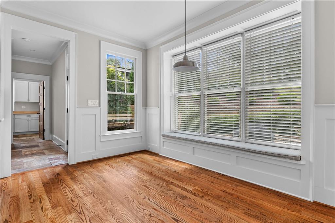
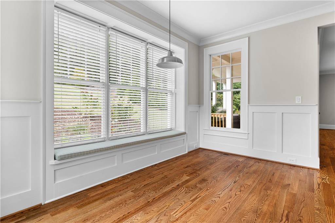
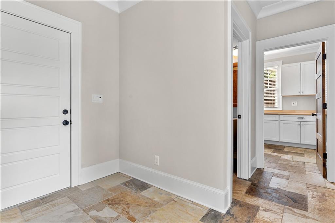
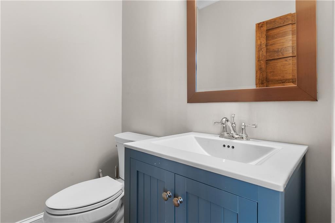
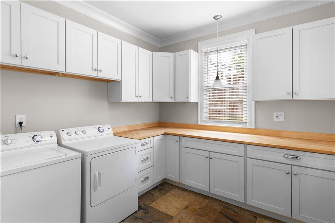
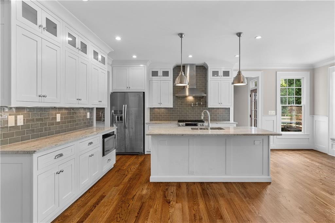
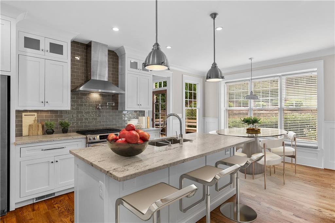
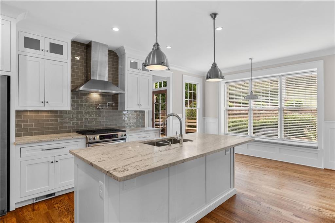
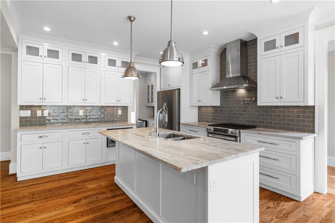
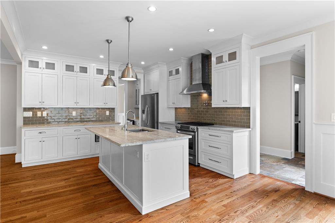
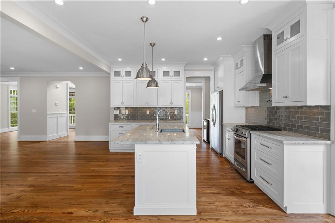
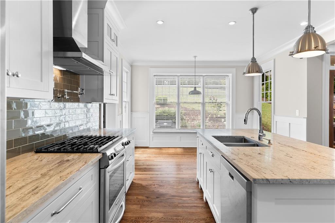
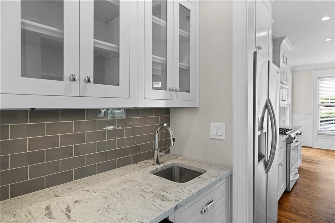
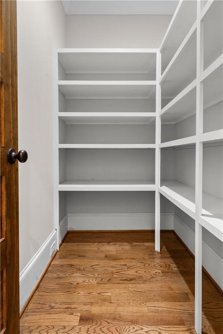
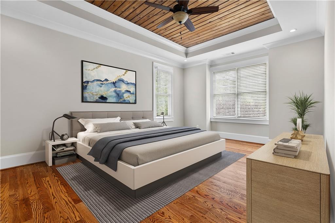
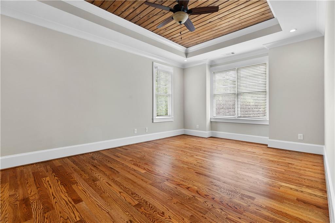
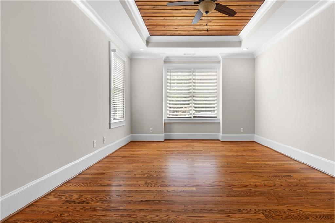
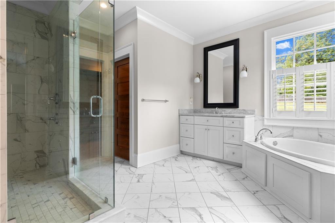
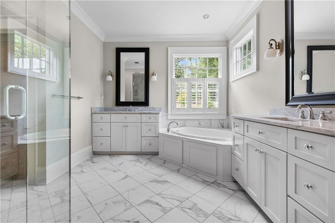
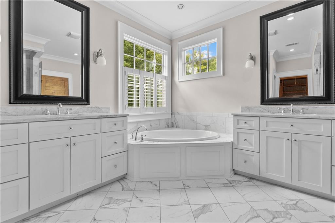
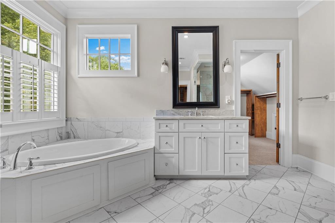
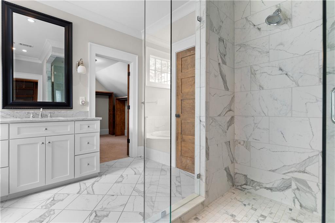
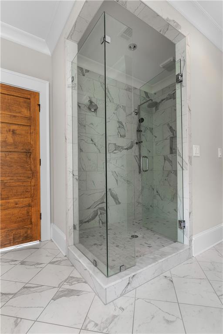
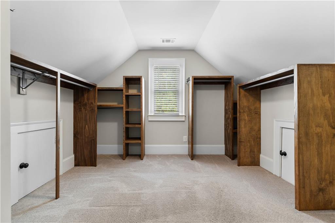
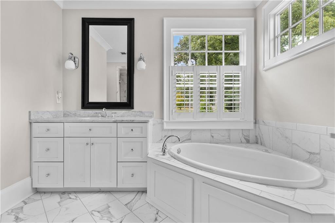
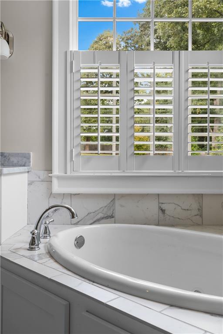
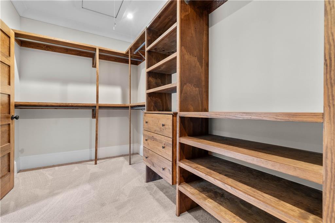
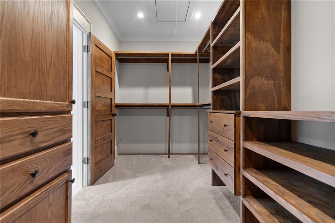
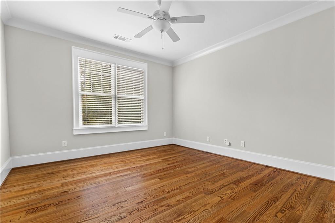
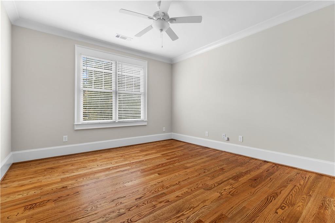
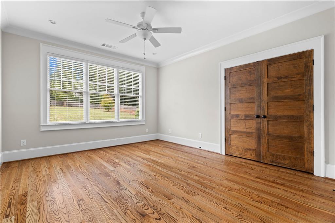
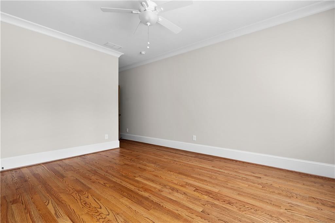
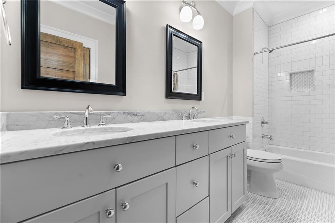
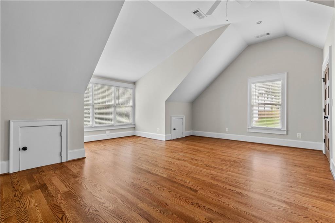
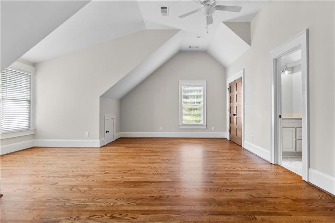
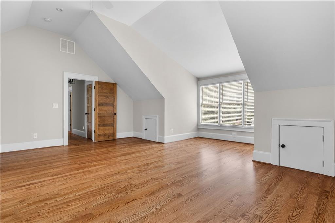
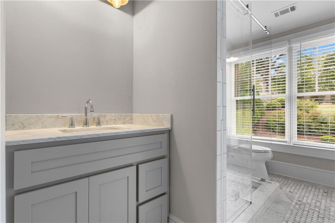
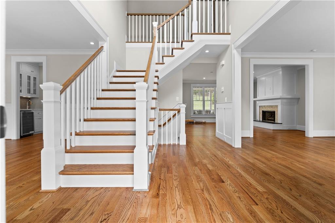
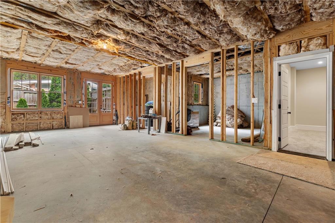
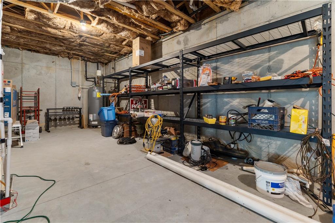
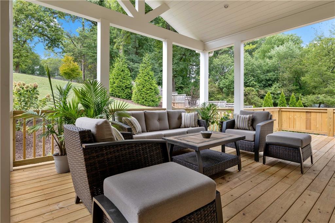
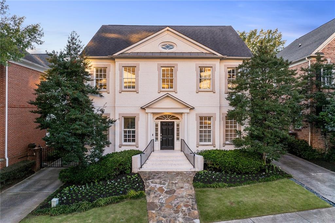
 MLS# 408838223
MLS# 408838223 