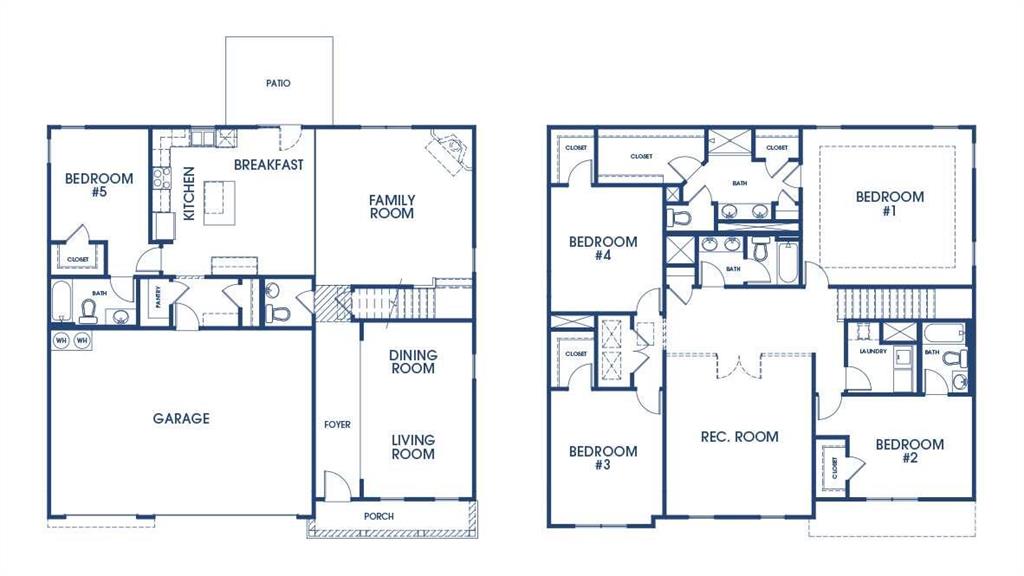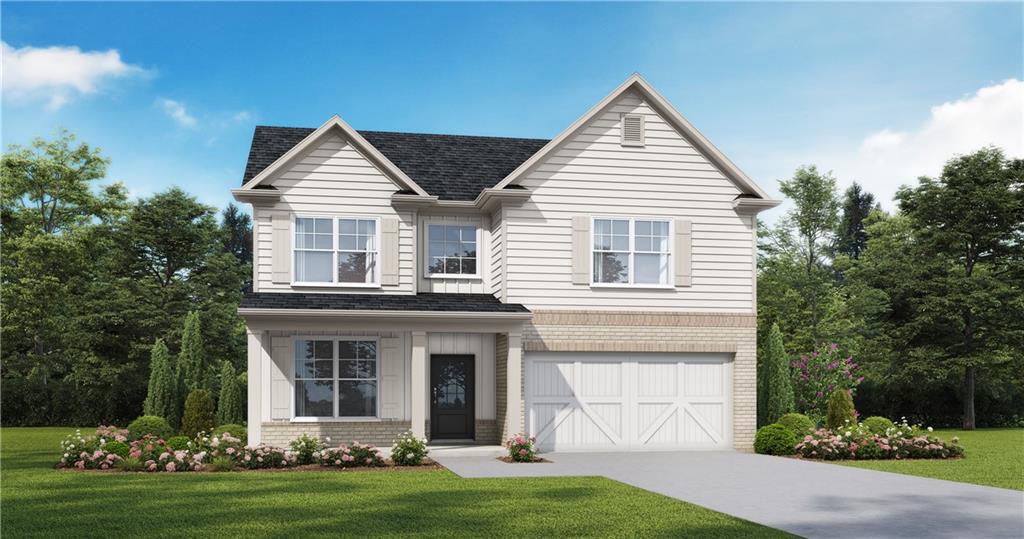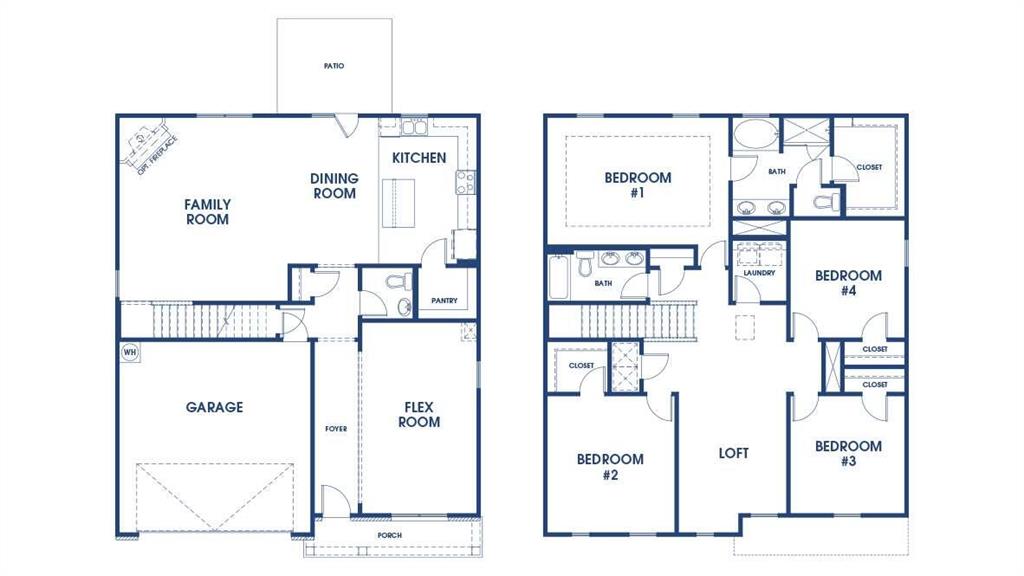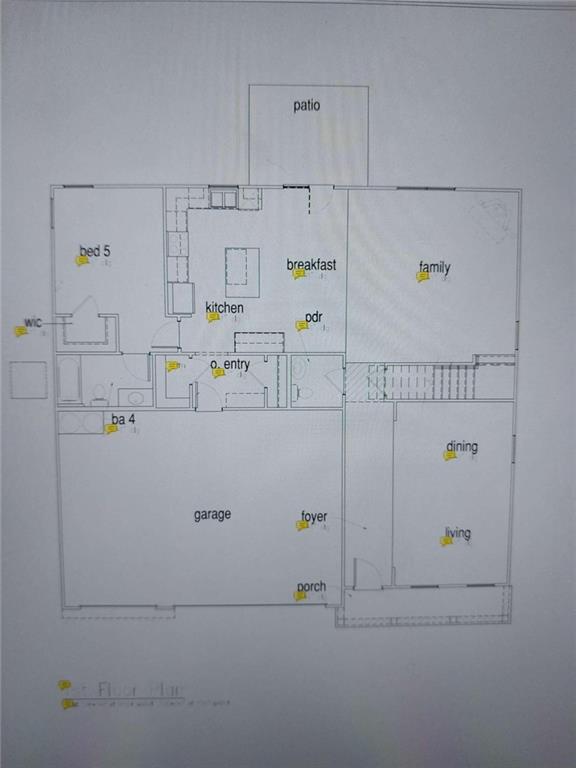Viewing Listing MLS# 407731530
Stonecrest, GA 30038
- 4Beds
- 3Full Baths
- N/AHalf Baths
- N/A SqFt
- 2006Year Built
- 0.30Acres
- MLS# 407731530
- Residential
- Single Family Residence
- Active
- Approx Time on Market1 month, 6 days
- AreaN/A
- CountyDekalb - GA
- Subdivision The Parks Of Stonecrest
Overview
Welcome to an Extraordinary Executive-style home in the Highly Coveted Parks of Stonecrest! A true Gem that seamlessly blends Sophistication with comfort. This exceptional Single-level residence boasts 4 spacious bedrooms and 3 bathrooms, providing ample space for relaxation. Upon entering, you are greeted by a Stunning foyer that opens into the formal separate living and dining room, perfect for elegant gatherings and entertaining. The Chef's Kitchen features a double oven, a generous island great for culinary creations. The adjacent Family room create a harmonious space for hosting family and friends. Step outside to discover the Expansive covered deck, accessible from both the breakfast area and the Owner's Suite. This outdoor oasis is perfect for al fresco dining, morning coffee, or evening relaxation, all while enjoying the serene views of your surroundings. The Owners Suite serves as a tranquil retreat, complete with a spa-like ensuite bath and a spacious walk-in closet. Each additional bedroom is thoughtfully designed, ensuring comfort and privacy for family or guests. What truly sets this home apart is the Full Basement, offering endless possibilities whether you envision a media room, gym, or additional living space, it is a blank canvas awaiting your personal touch. Nestled in the heart of the Parks of Stonecrest, this home is a rare find, combining luxury living with community charm. Minutes from Shopping, Dining and convenient Interstate access. Don't miss your chance to experience the unparalleled lifestyle this unique property has to offer.
Association Fees / Info
Hoa: Yes
Hoa Fees Frequency: Annually
Hoa Fees: 750
Community Features: Clubhouse, Dog Park, Homeowners Assoc, Near Schools, Near Shopping, Near Trails/Greenway, Playground, Pool, Sidewalks, Street Lights, Tennis Court(s)
Association Fee Includes: Swim, Tennis
Bathroom Info
Main Bathroom Level: 3
Total Baths: 3.00
Fullbaths: 3
Room Bedroom Features: Master on Main, Oversized Master, Split Bedroom Plan
Bedroom Info
Beds: 4
Building Info
Habitable Residence: No
Business Info
Equipment: Intercom
Exterior Features
Fence: None
Patio and Porch: Covered, Deck, Front Porch, Patio, Rear Porch
Exterior Features: Private Entrance, Private Yard, Rear Stairs
Road Surface Type: Concrete
Pool Private: No
County: Dekalb - GA
Acres: 0.30
Pool Desc: None
Fees / Restrictions
Financial
Original Price: $459,900
Owner Financing: No
Garage / Parking
Parking Features: Garage, Garage Door Opener, Garage Faces Front
Green / Env Info
Green Energy Generation: None
Handicap
Accessibility Features: None
Interior Features
Security Ftr: Carbon Monoxide Detector(s), Smoke Detector(s)
Fireplace Features: Gas Log, Great Room
Levels: One
Appliances: Dishwasher, Disposal, Double Oven, Gas Cooktop, Microwave, Other
Laundry Features: Laundry Room, Main Level, Sink
Interior Features: Double Vanity, Dry Bar, Entrance Foyer, High Ceilings 9 ft Lower, High Ceilings 9 ft Main, High Speed Internet, Tray Ceiling(s), Walk-In Closet(s)
Flooring: Carpet, Ceramic Tile, Hardwood, Laminate
Spa Features: None
Lot Info
Lot Size Source: Public Records
Lot Features: Back Yard, Front Yard, Landscaped
Lot Size: 13068
Misc
Property Attached: No
Home Warranty: No
Open House
Other
Other Structures: Other
Property Info
Construction Materials: Brick Front, HardiPlank Type, Other
Year Built: 2,006
Builders Name: Ryland Homes
Property Condition: Resale
Roof: Shingle
Property Type: Residential Detached
Style: Ranch
Rental Info
Land Lease: No
Room Info
Kitchen Features: Breakfast Room, Cabinets Stain, Kitchen Island, Pantry, Solid Surface Counters, View to Family Room
Room Master Bathroom Features: Double Vanity,Separate Tub/Shower,Soaking Tub
Room Dining Room Features: Butlers Pantry,Separate Dining Room
Special Features
Green Features: None
Special Listing Conditions: None
Special Circumstances: None
Sqft Info
Building Area Total: 2862
Building Area Source: Public Records
Tax Info
Tax Amount Annual: 4964
Tax Year: 2,023
Tax Parcel Letter: 16-181-08-002
Unit Info
Utilities / Hvac
Cool System: Ceiling Fan(s), Central Air, Electric
Electric: 220 Volts in Garage
Heating: Electric
Utilities: Cable Available, Electricity Available, Natural Gas Available, Phone Available, Sewer Available, Underground Utilities, Water Available
Sewer: Public Sewer
Waterfront / Water
Water Body Name: None
Water Source: Public
Waterfront Features: None
Directions
Please use GPSListing Provided courtesy of Ansley Real Estate | Christie's International Real Estate
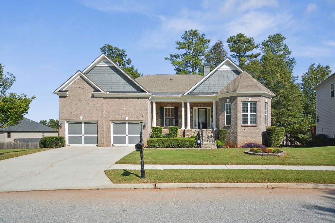
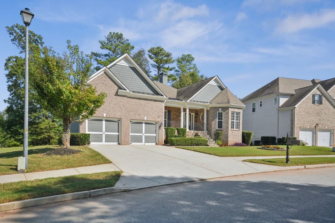
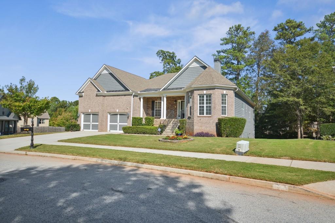
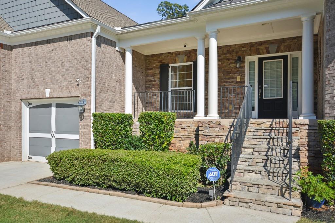
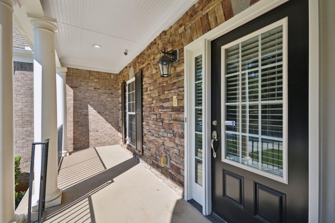
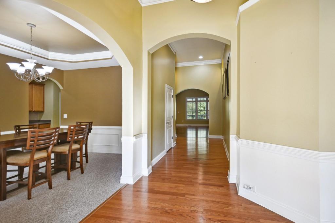
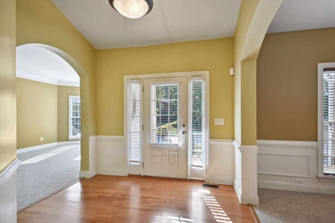
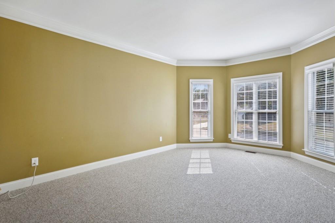
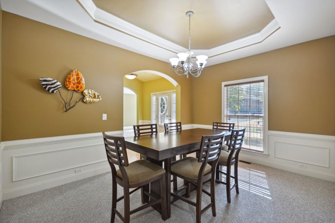
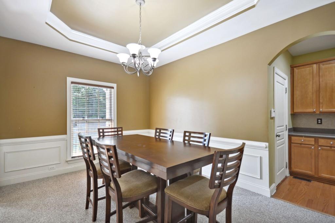
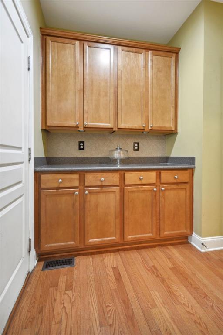
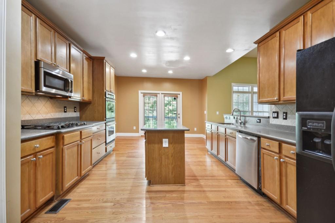
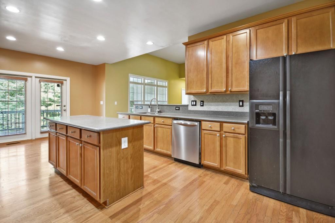
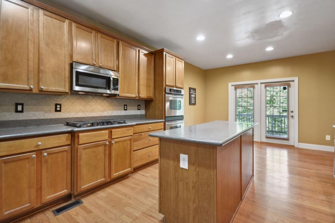
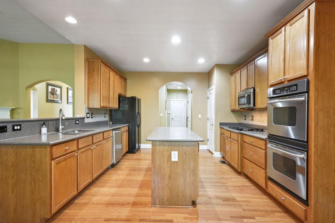
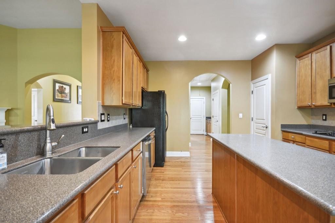
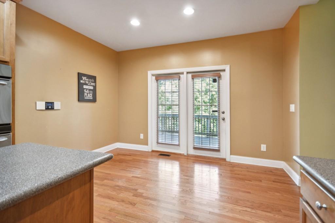
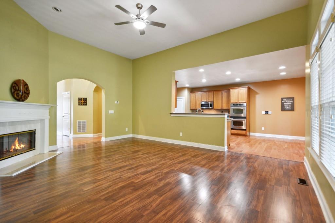
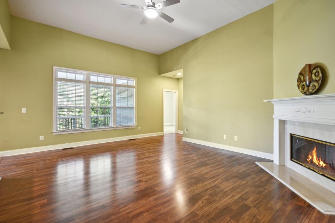
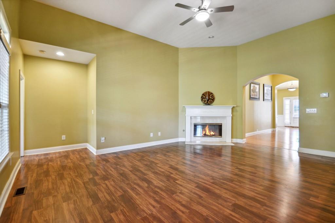
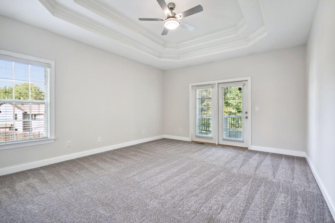
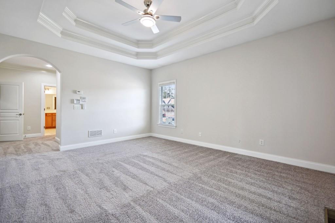
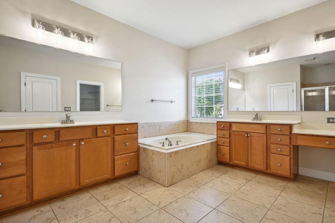
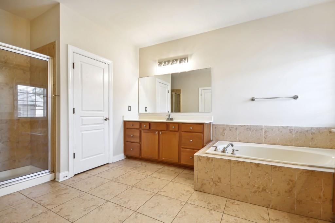
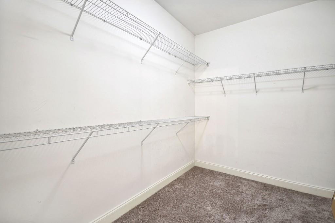
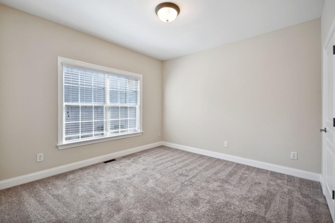
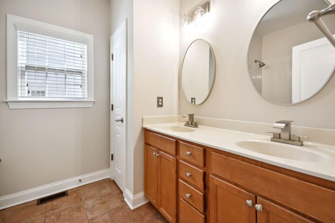
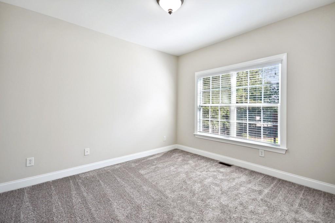
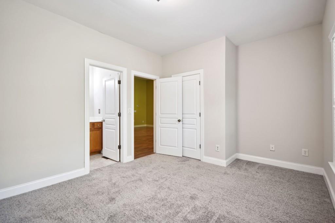
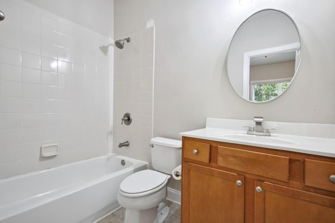
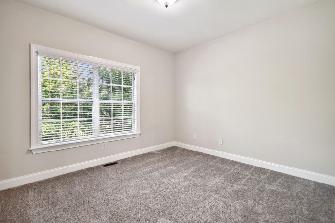
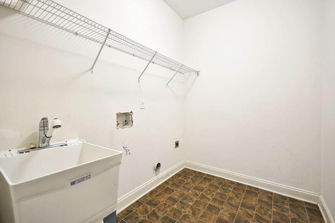
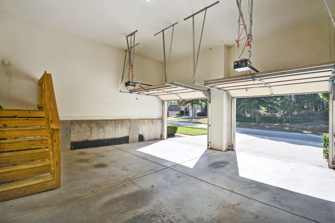
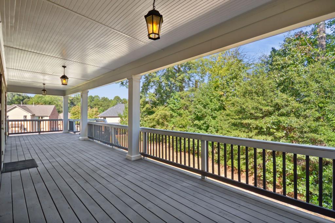
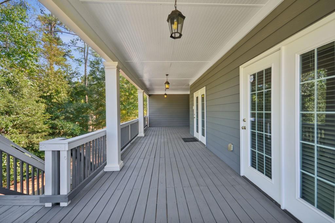
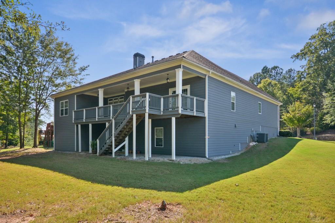
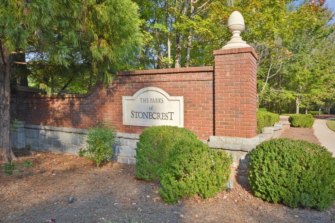
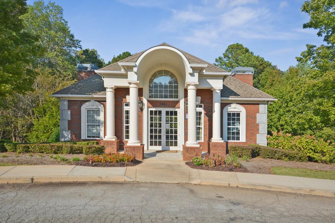
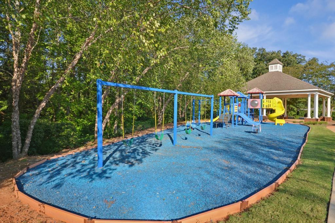
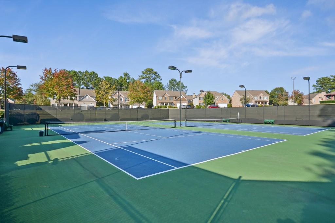
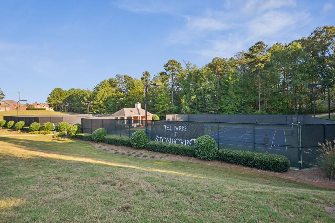
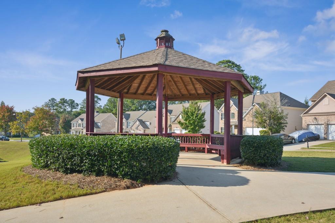
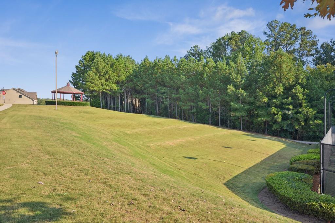
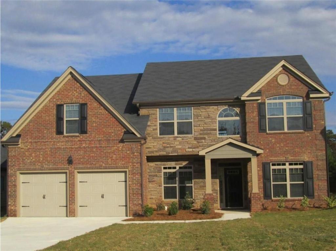
 MLS# 409665504
MLS# 409665504 