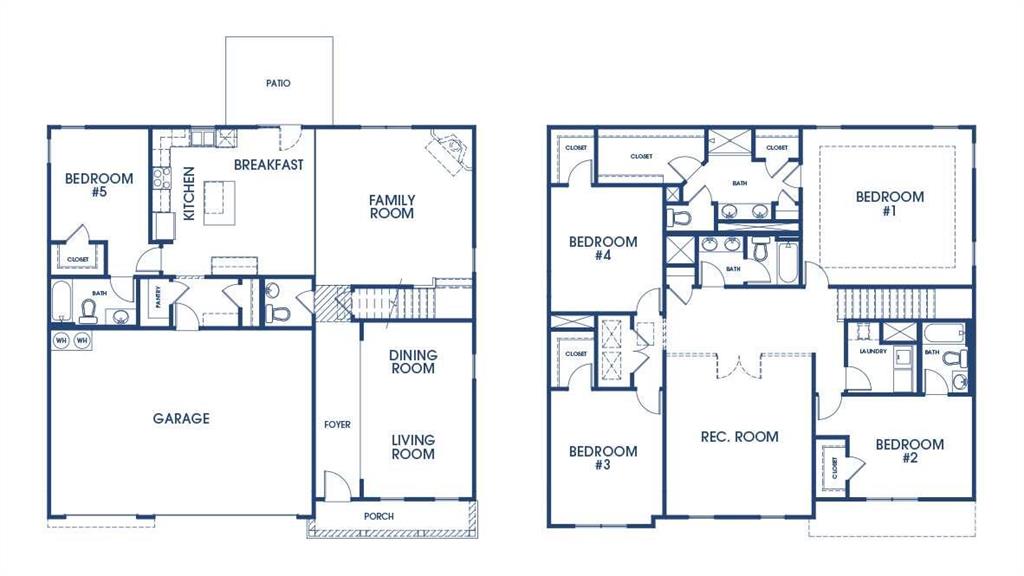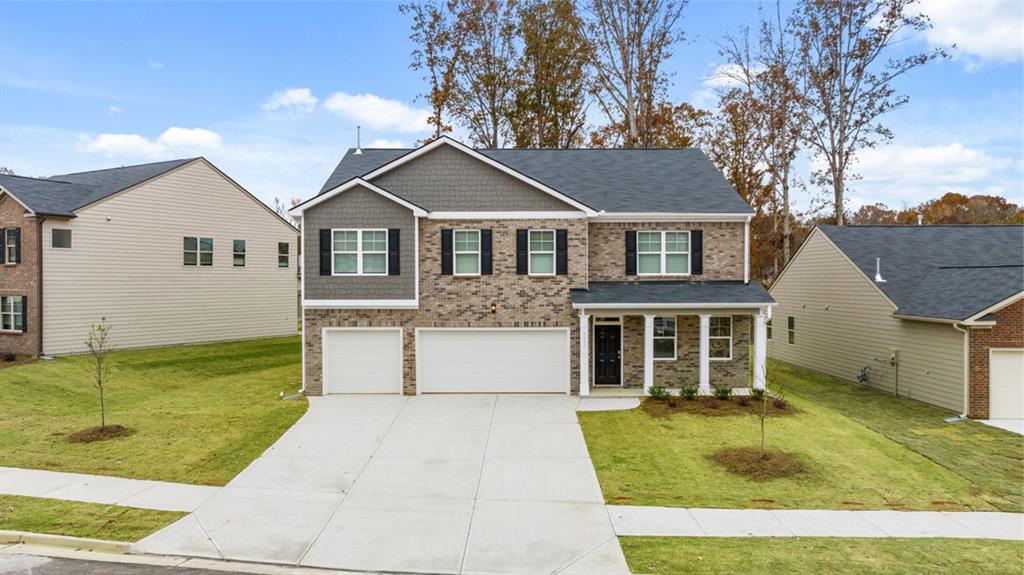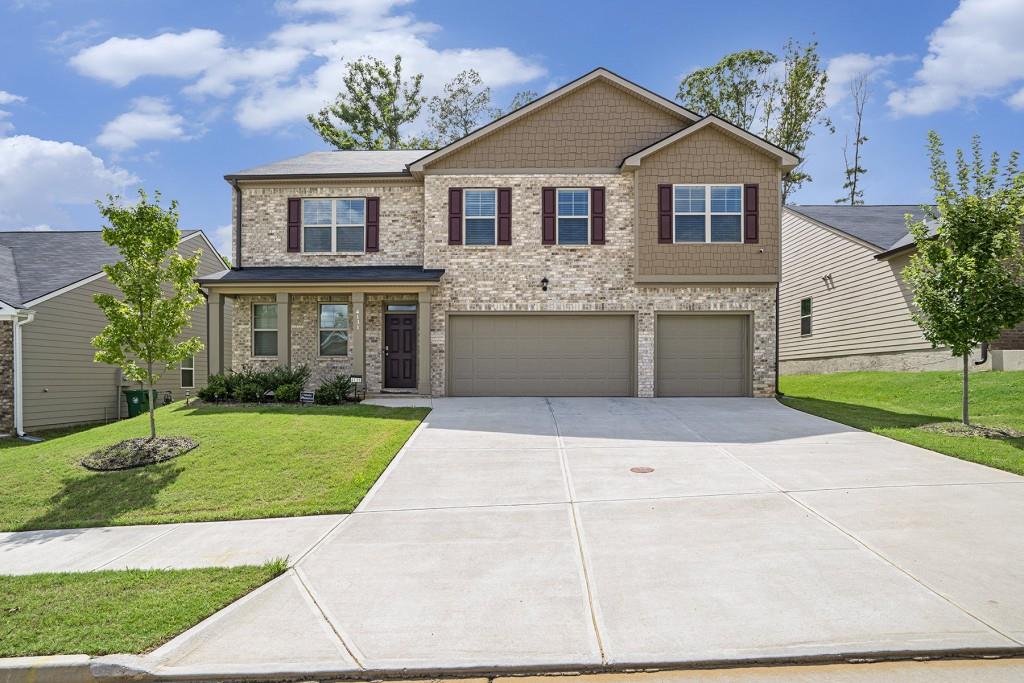Viewing Listing MLS# 409665504
Stonecrest, GA 30038
- 5Beds
- 4Full Baths
- N/AHalf Baths
- N/A SqFt
- 2017Year Built
- 0.20Acres
- MLS# 409665504
- Residential
- Single Family Residence
- Active
- Approx Time on Market14 days
- AreaN/A
- CountyDekalb - GA
- Subdivision Flat Rock Hill
Overview
GREAT OPPORTUNITY to purchase the Popular RYLAN by DR HORTON located in Flat Rock Hills a highly sought-after Swim & Tennis Community. The Rylan offers 2 story foyer, coffered ceilings, Arched passageways, formal living, formal dining, family room overlooks expansive kitchen w/granite countertop, stainless steel appliances private suite on main level with full bath, rear entrance staircase to 2nd floor will feature an Oversize Master Suite with a large separate step up sitting room, 3 spacious secondary bedrooms, back covered patio overlooking private backyard all on a quiet cul de sac lot. *some photos used are for illustration purposes only*
Association Fees / Info
Hoa: Yes
Hoa Fees Frequency: Annually
Hoa Fees: 750
Community Features: Clubhouse
Association Fee Includes: Swim, Tennis
Bathroom Info
Main Bathroom Level: 1
Total Baths: 4.00
Fullbaths: 4
Room Bedroom Features: Oversized Master, Sitting Room
Bedroom Info
Beds: 5
Building Info
Habitable Residence: No
Business Info
Equipment: Irrigation Equipment
Exterior Features
Fence: None
Patio and Porch: Covered, Front Porch, Patio, Rear Porch
Exterior Features: Private Yard
Road Surface Type: Asphalt
Pool Private: No
County: Dekalb - GA
Acres: 0.20
Pool Desc: None
Fees / Restrictions
Financial
Original Price: $450,000
Owner Financing: No
Garage / Parking
Parking Features: Garage Door Opener, Garage, Driveway
Green / Env Info
Green Energy Generation: None
Handicap
Accessibility Features: None
Interior Features
Security Ftr: Smoke Detector(s)
Fireplace Features: Family Room
Levels: Two
Appliances: Dishwasher, Electric Cooktop, Electric Water Heater
Laundry Features: Laundry Room, Upper Level
Interior Features: Entrance Foyer 2 Story, Coffered Ceiling(s), Crown Molding, Double Vanity, Walk-In Closet(s)
Flooring: Carpet, Ceramic Tile, Hardwood
Spa Features: None
Lot Info
Lot Size Source: Public Records
Lot Features: Cul-De-Sac, Back Yard, Level, Landscaped, Private
Misc
Property Attached: No
Home Warranty: No
Open House
Other
Other Structures: Garage(s)
Property Info
Construction Materials: Brick Front
Year Built: 2,017
Property Condition: Resale
Roof: Composition
Property Type: Residential Detached
Style: Traditional
Rental Info
Land Lease: No
Room Info
Kitchen Features: Solid Surface Counters, Cabinets Stain, Kitchen Island, Pantry, Eat-in Kitchen
Room Master Bathroom Features: Soaking Tub,Separate Tub/Shower,Whirlpool Tub
Room Dining Room Features: Seats 12+,Separate Dining Room
Special Features
Green Features: None
Special Listing Conditions: None
Special Circumstances: Sold As/Is
Sqft Info
Building Area Total: 3565
Building Area Source: Owner
Tax Info
Tax Amount Annual: 4018
Tax Year: 2,023
Tax Parcel Letter: 16-050-06-053
Unit Info
Utilities / Hvac
Cool System: Central Air, Dual, Electric
Electric: 220 Volts, 110 Volts
Heating: Natural Gas, Zoned
Utilities: Cable Available, Electricity Available
Sewer: Public Sewer
Waterfront / Water
Water Body Name: None
Water Source: Public
Waterfront Features: None
Directions
From 1-20 W, take Exit 74 Evan Mills Rd toward Lithonia. Keep left at the fork in the ramp. Turn left on Evans Mill Rd and continue approximately 4.5 miles Flat Rock Hills will be on the left, just pass Brown Mills Rd.Listing Provided courtesy of Maximum One Greater Atlanta Realtors
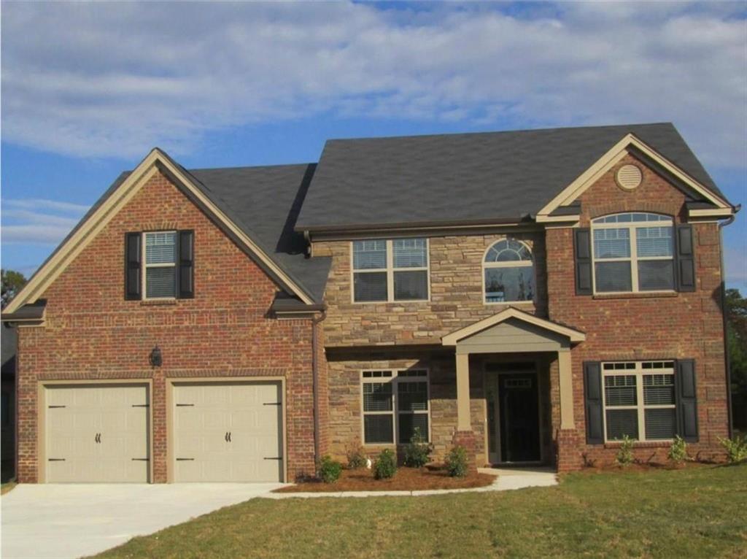
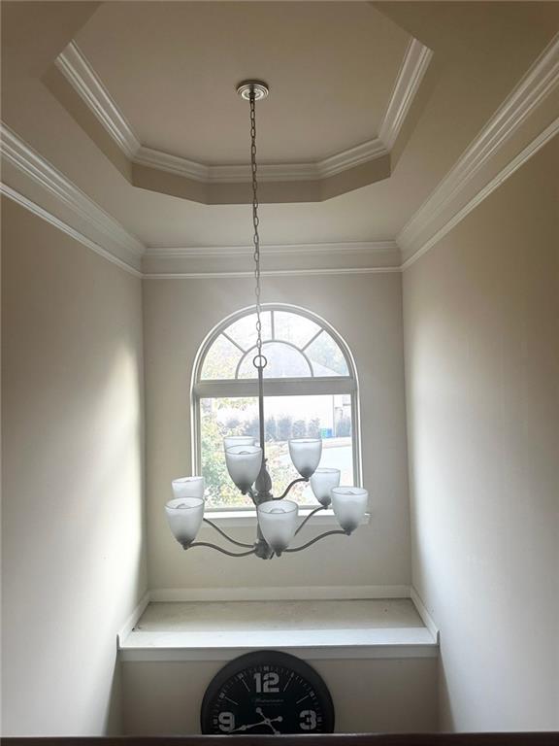
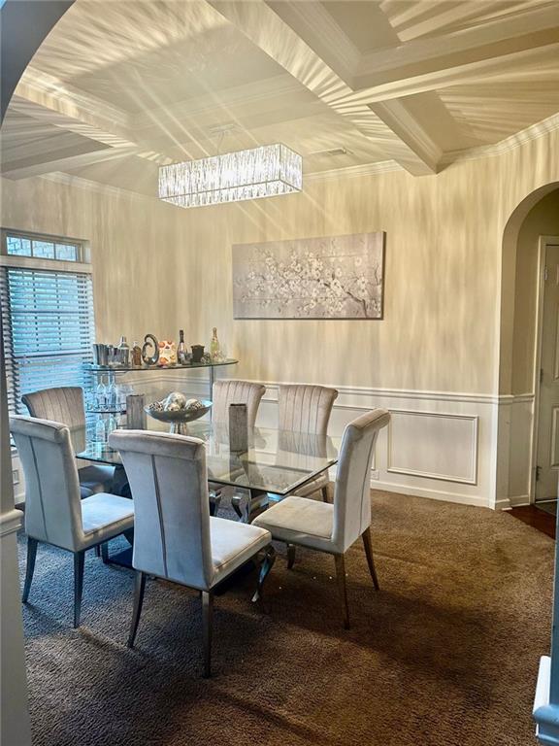
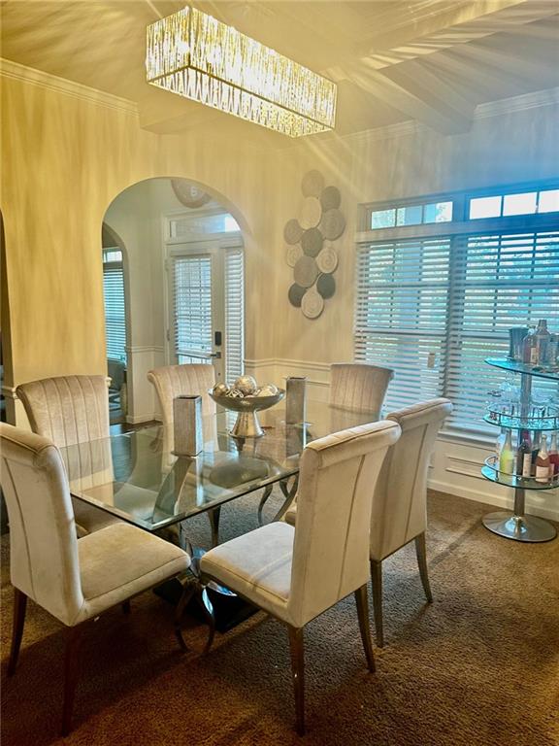
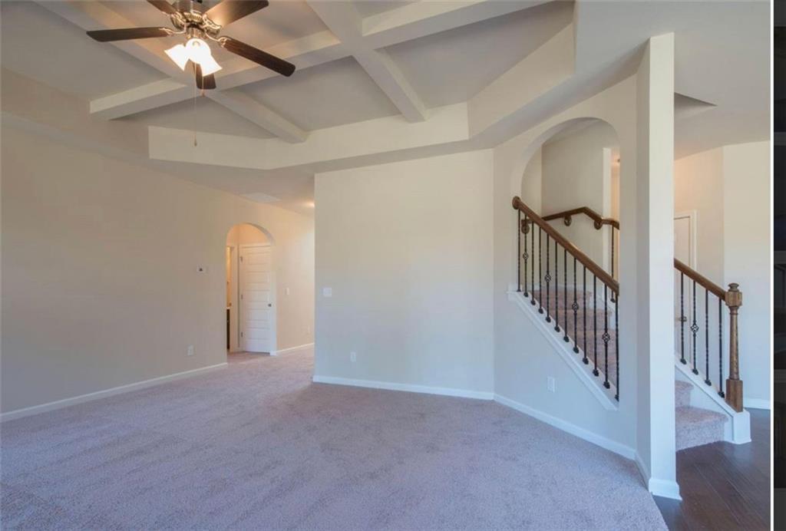
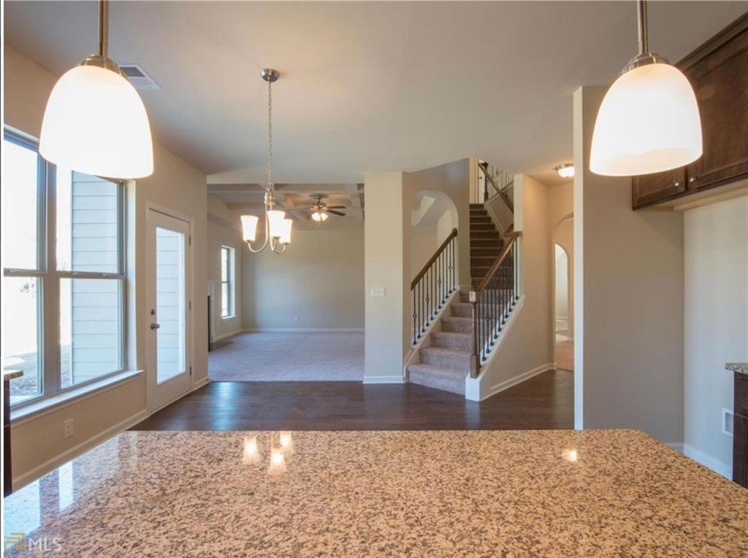
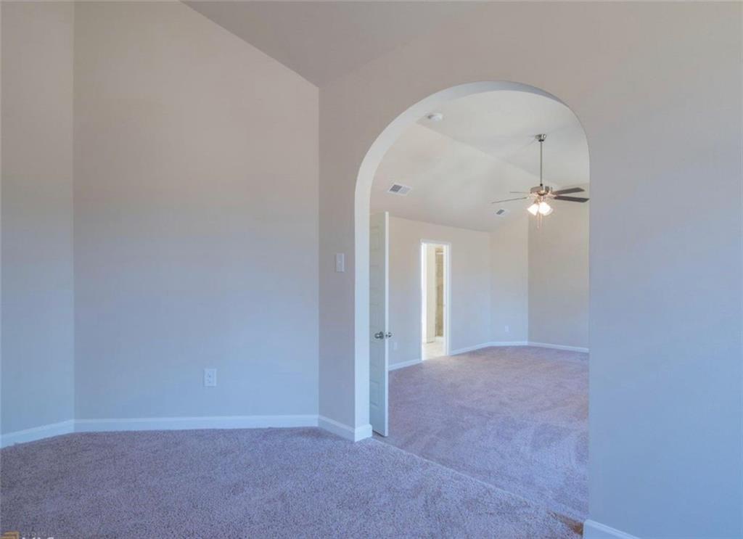
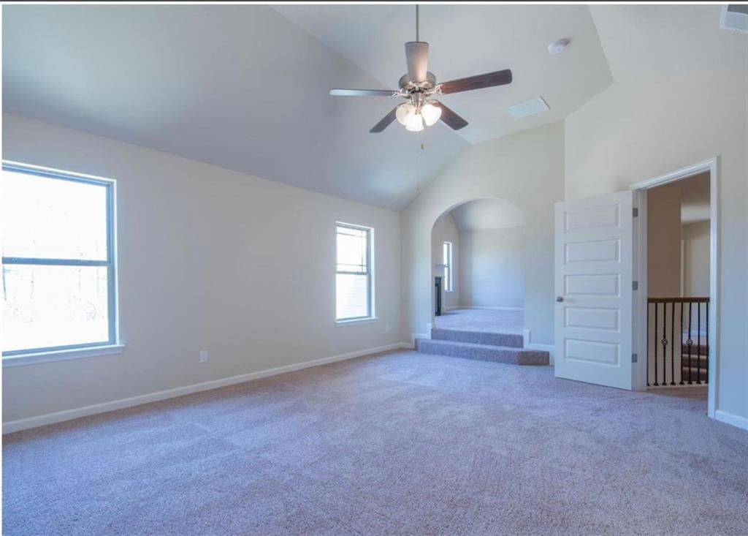
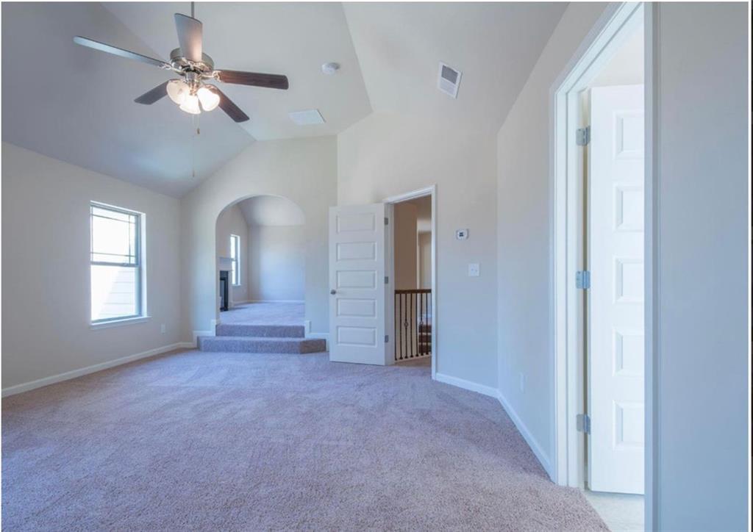
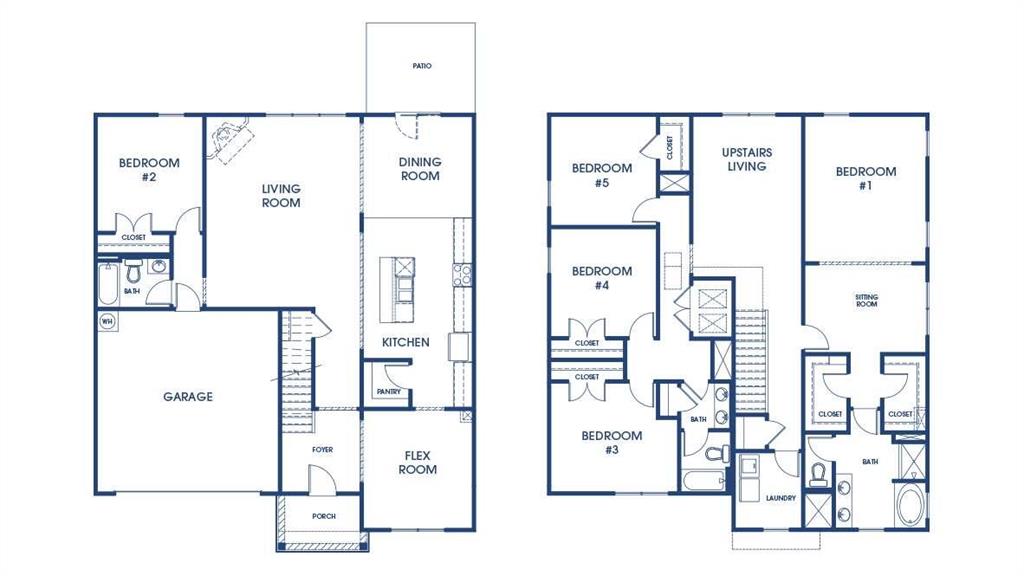
 MLS# 409420583
MLS# 409420583 