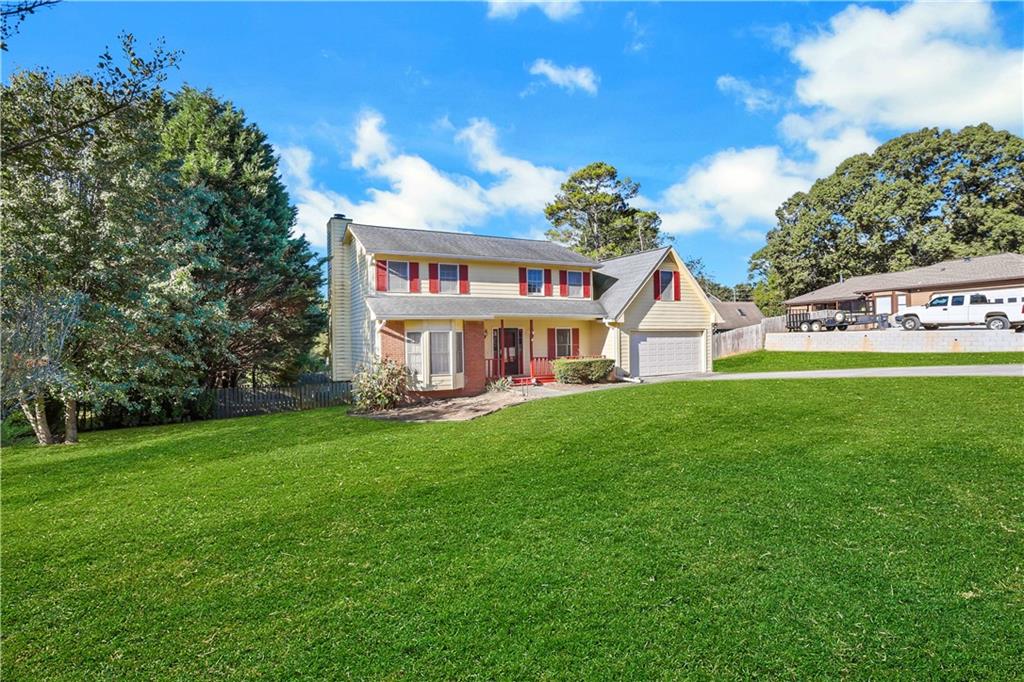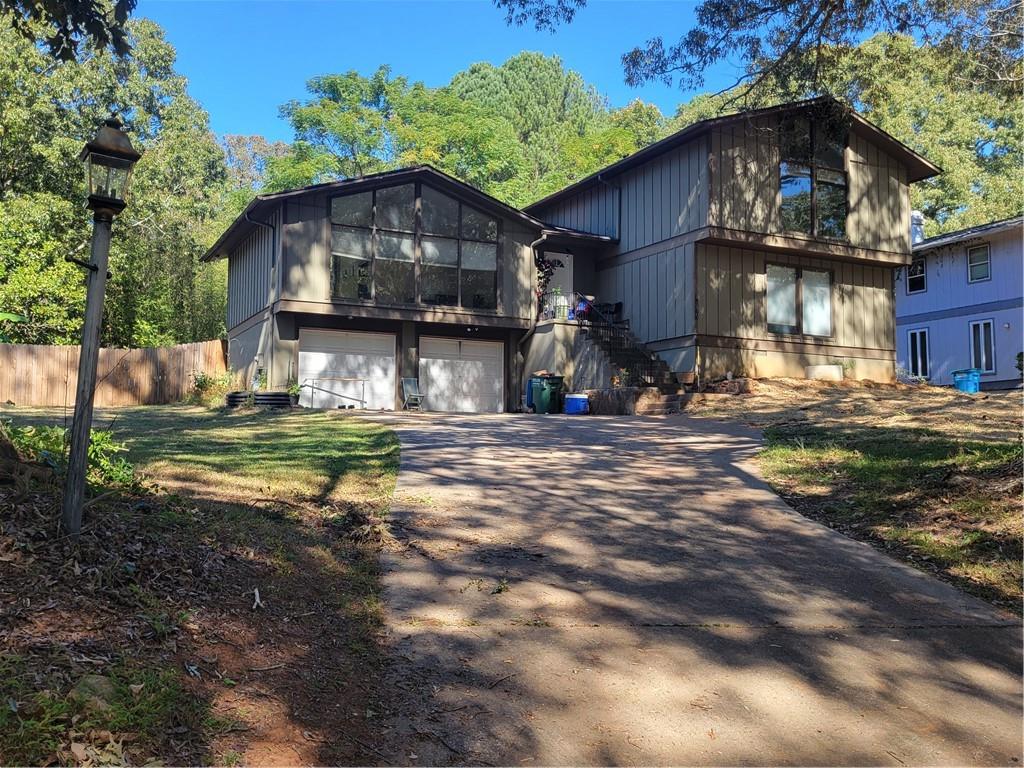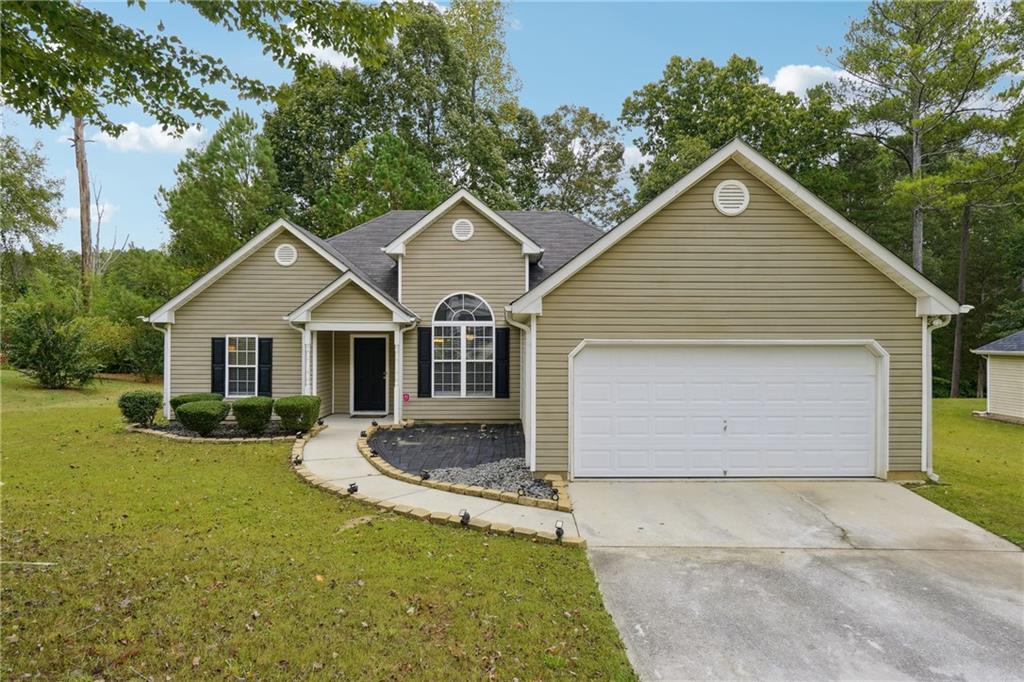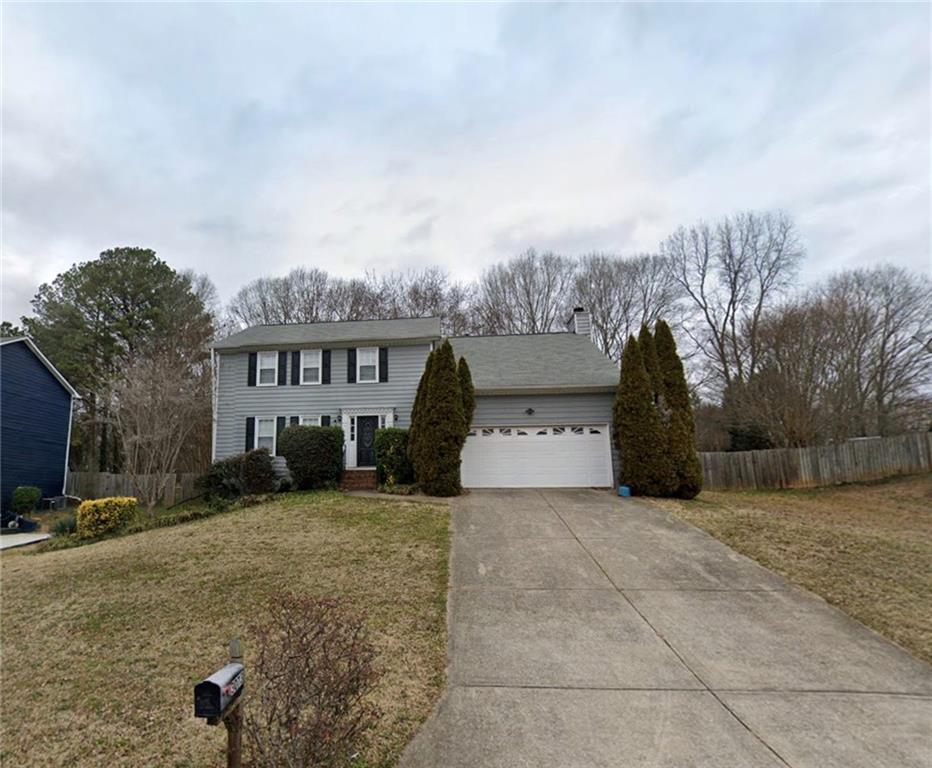Viewing Listing MLS# 407712900
Snellville, GA 30078
- 3Beds
- 2Full Baths
- N/AHalf Baths
- N/A SqFt
- 1990Year Built
- 0.48Acres
- MLS# 407712900
- Residential
- Single Family Residence
- Pending
- Approx Time on Market29 days
- AreaN/A
- CountyGwinnett - GA
- Subdivision Ashly Pines
Overview
Welcome to the front porch!! This charming one-story traditional home located in the heart of Snellville! Located on a quiet cul-de-sac, this home radiates warmth and comfort you won't resist.An inviting living room centers around a large stone fireplace - the perfect spot for cozy nights in with family. Adjacent to this, you'll find a dedicated dining area ready for those home-cooked meals.Step into the vibrant sunroom - a peaceful haven perfect for an early morning cup of coffee or an evening read. Outdoors, a spacious deck oversees the park-like backyard; a spot that promises tranquility and nature at its best.The property is freshly updated with a brand new roof, new exterior paint, new HVAC system, new stove and new paint on cabinets. instilling confidence in the home's upkeep and condition.Envision leisurely living, comfortable accommodation, and peaceful natural surroundings all tied into this traditional beauty.Don't miss the opportunity to experience this home in person.
Association Fees / Info
Hoa: No
Community Features: None
Bathroom Info
Main Bathroom Level: 2
Total Baths: 2.00
Fullbaths: 2
Room Bedroom Features: Master on Main, Other
Bedroom Info
Beds: 3
Building Info
Habitable Residence: No
Business Info
Equipment: None
Exterior Features
Fence: Back Yard
Patio and Porch: Front Porch
Exterior Features: Private Yard, Storage
Road Surface Type: Asphalt, Paved
Pool Private: No
County: Gwinnett - GA
Acres: 0.48
Pool Desc: None
Fees / Restrictions
Financial
Original Price: $303,000
Owner Financing: No
Garage / Parking
Parking Features: Attached, Garage, Garage Faces Front
Green / Env Info
Green Energy Generation: None
Handicap
Accessibility Features: None
Interior Features
Security Ftr: None
Fireplace Features: Factory Built, Family Room, Living Room, Wood Burning Stove
Levels: One
Appliances: Dishwasher, Electric Oven, Electric Range, Gas Water Heater, Microwave
Laundry Features: In Hall, Main Level
Interior Features: Cathedral Ceiling(s), Disappearing Attic Stairs, High Ceilings 9 ft Lower, High Speed Internet, Other
Flooring: Carpet, Hardwood
Spa Features: None
Lot Info
Lot Size Source: Public Records
Lot Features: Back Yard, Cul-De-Sac, Front Yard, Level, Private
Lot Size: x 60
Misc
Property Attached: No
Home Warranty: No
Open House
Other
Other Structures: Shed(s)
Property Info
Construction Materials: Frame, HardiPlank Type
Year Built: 1,990
Property Condition: Resale
Roof: Composition, Shingle
Property Type: Residential Detached
Style: Ranch, Traditional
Rental Info
Land Lease: No
Room Info
Kitchen Features: Cabinets Other, Laminate Counters, Pantry, Other
Room Master Bathroom Features: Tub/Shower Combo
Room Dining Room Features: Dining L,Other
Special Features
Green Features: None
Special Listing Conditions: None
Special Circumstances: None
Sqft Info
Building Area Total: 1520
Building Area Source: Owner
Tax Info
Tax Amount Annual: 2600
Tax Year: 2,023
Tax Parcel Letter: R6033-164
Unit Info
Utilities / Hvac
Cool System: Ceiling Fan(s), Central Air, Electric
Electric: None
Heating: Central, Natural Gas
Utilities: Cable Available, Electricity Available, Natural Gas Available, Sewer Available, Underground Utilities, Water Available
Sewer: Public Sewer
Waterfront / Water
Water Body Name: None
Water Source: Public
Waterfront Features: None
Directions
PLEASE USE GPSListing Provided courtesy of Virtual Properties Realty.com
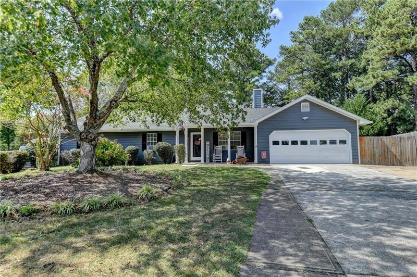
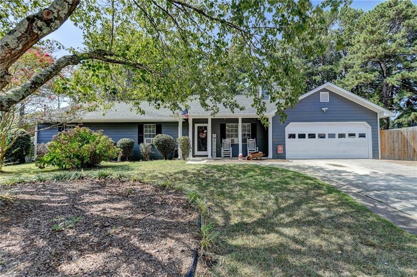
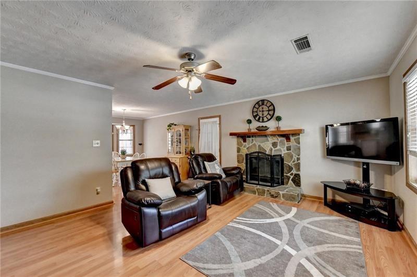
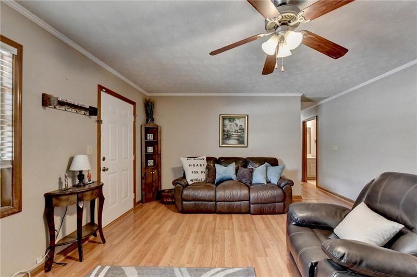
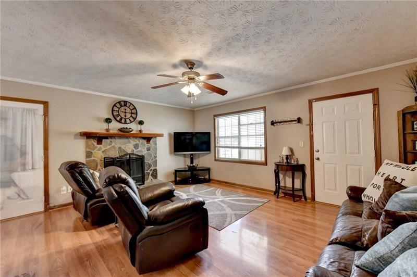
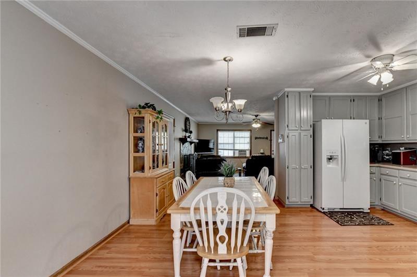
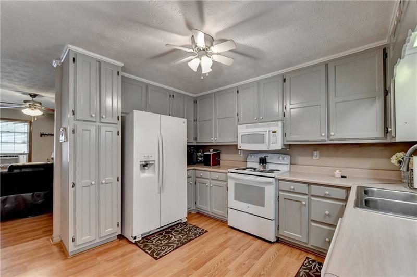
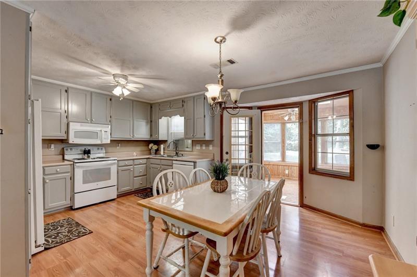
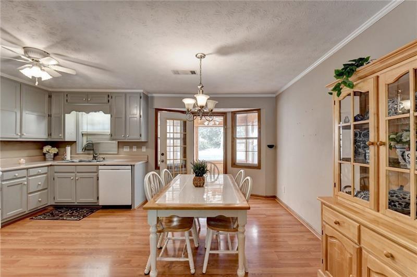
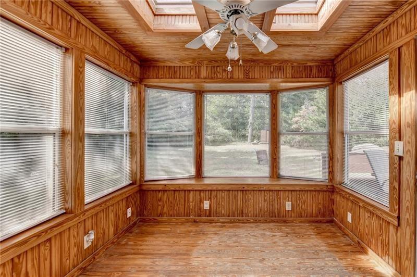
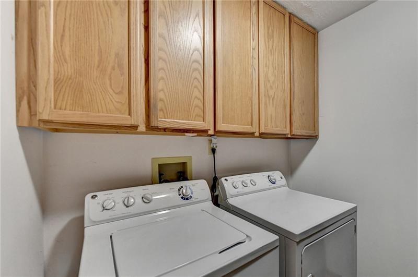
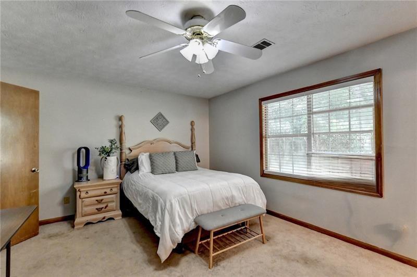
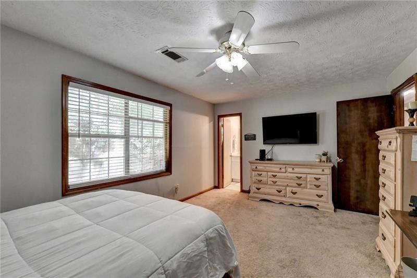
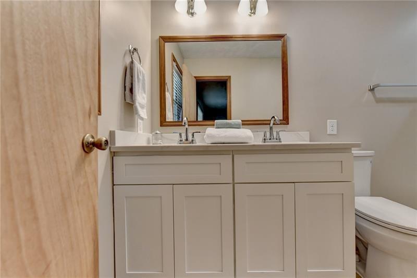
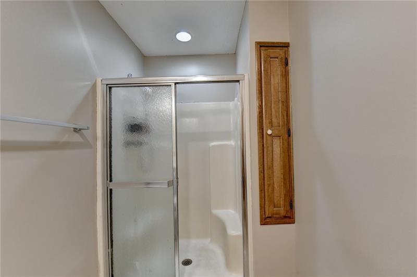
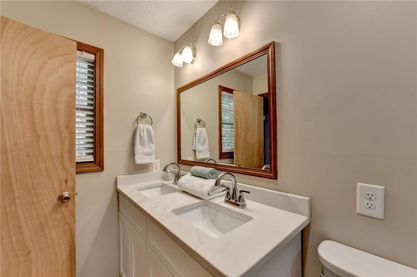
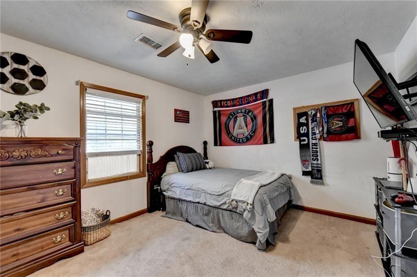
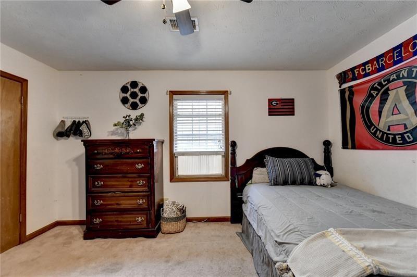
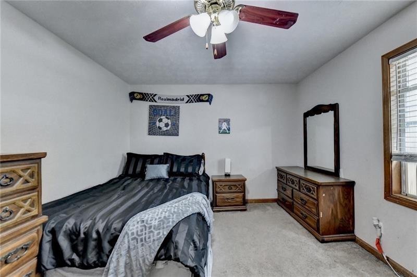
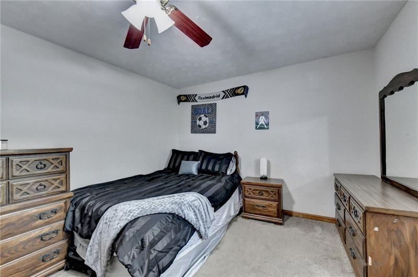
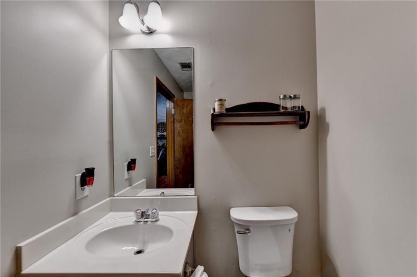
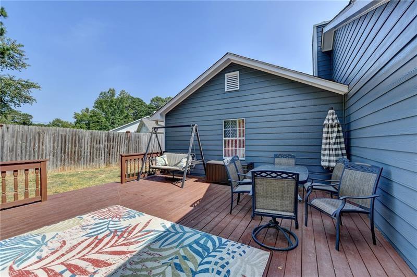
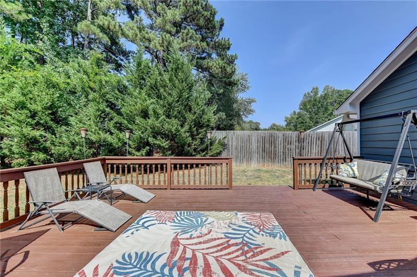
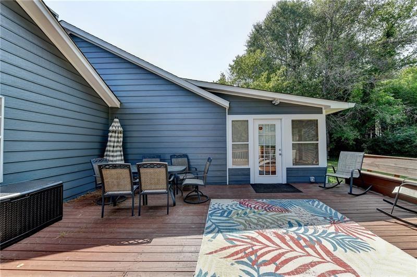
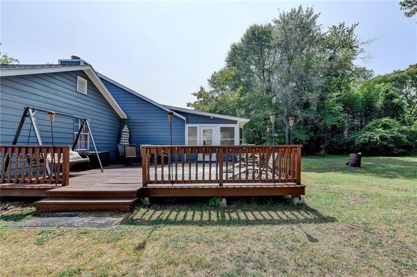
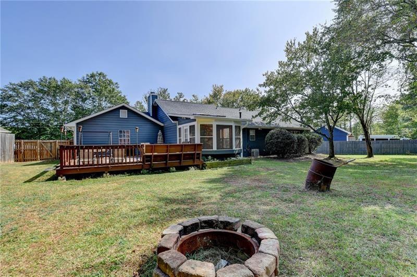
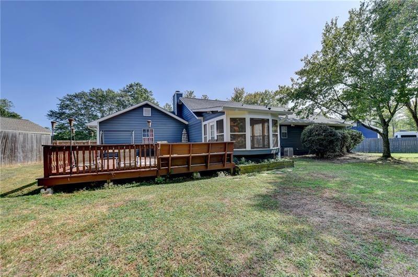
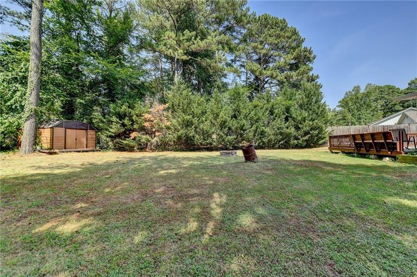
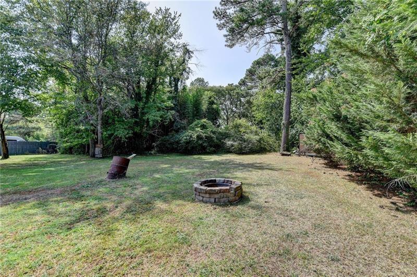
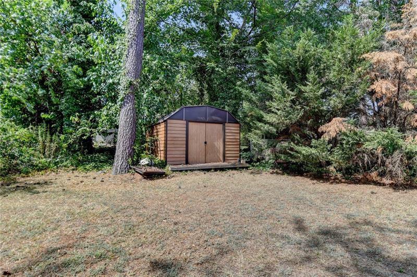
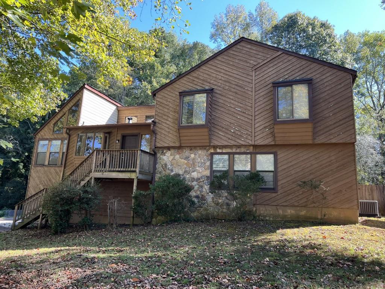
 MLS# 409431843
MLS# 409431843 