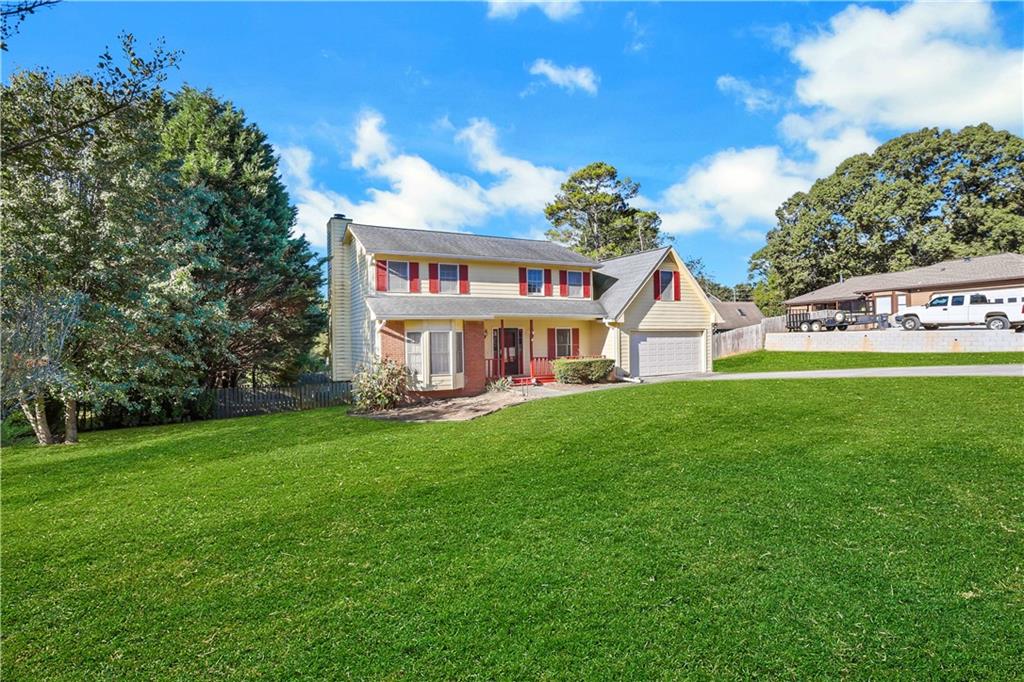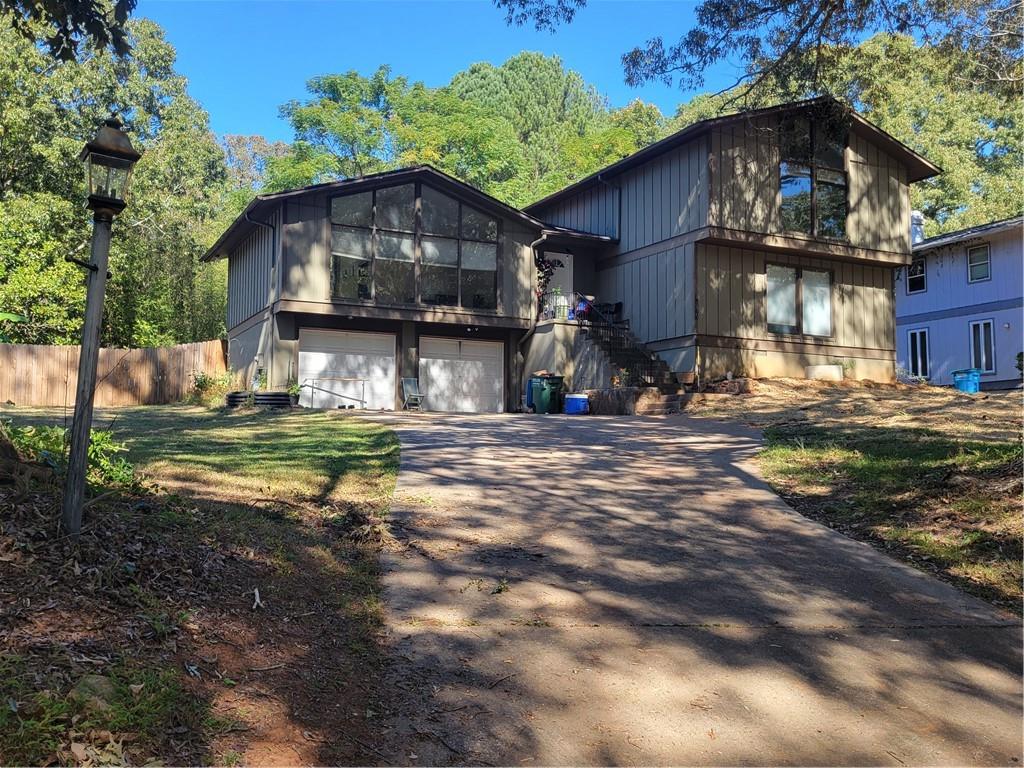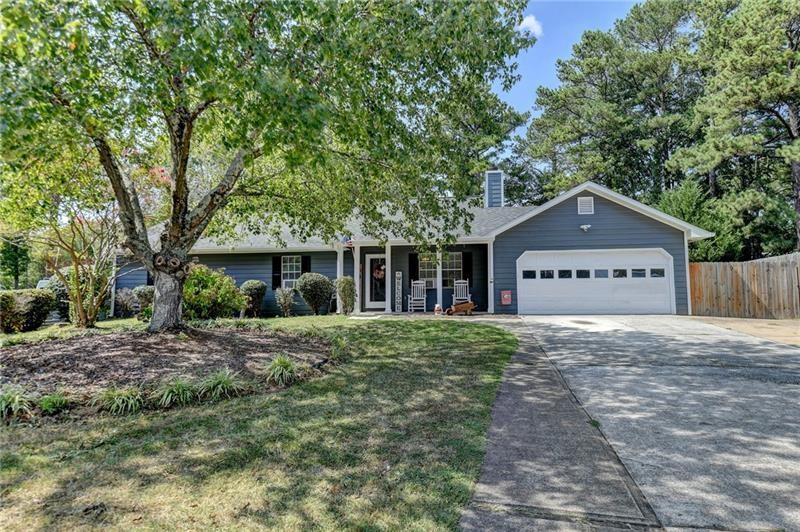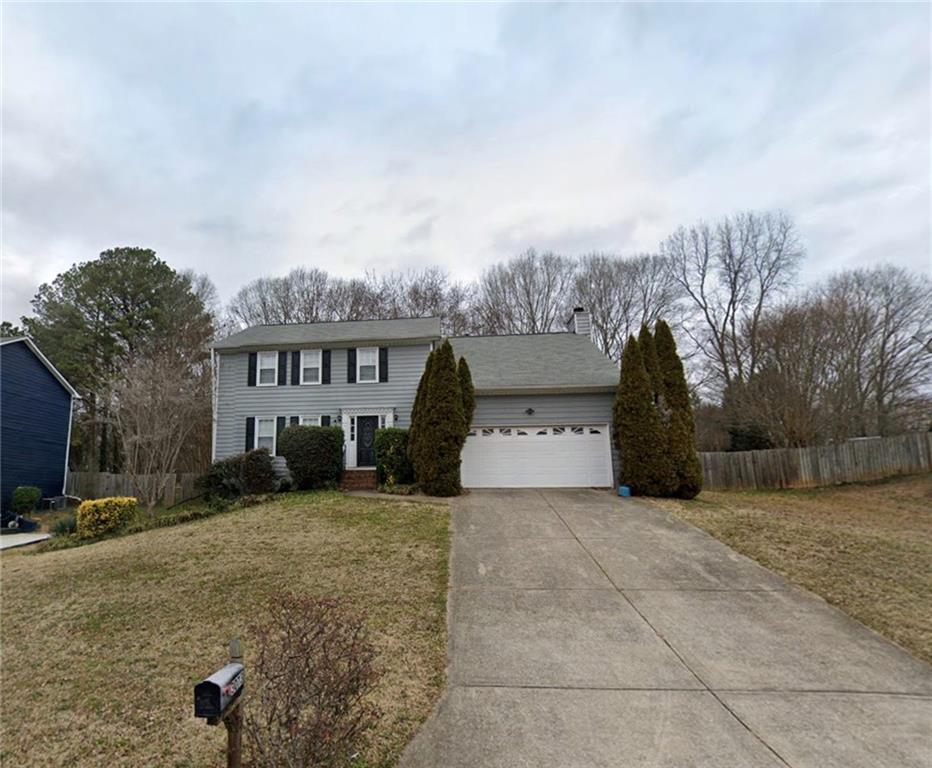Viewing Listing MLS# 407697628
Snellville, GA 30039
- 3Beds
- 2Full Baths
- N/AHalf Baths
- N/A SqFt
- 2003Year Built
- 0.34Acres
- MLS# 407697628
- Residential
- Single Family Residence
- Pending
- Approx Time on Market1 month, 1 day
- AreaN/A
- CountyGwinnett - GA
- Subdivision Ashyln Cove
Overview
Welcome to this move-in ready 3-bedroom, 2-bath ranch-style home, where modern upgrades and cozy comfort come together. Step inside to discover all-new LVP flooring throughout the main livingareas and freshly painted walls that make the home feel brand new. The high ceilings and open floorplan create an inviting space perfect for entertaining or relaxing. The oversized owners suite offers aprivate retreat with an ensuite bathroom featuring a garden tub with a frosted window for addedprivacy. Enjoy peaceful mornings or afternoons in the level, private backyard, perfect for sipping coffeeor sweet tea. Conveniently located near Highway 78 and I-285, this home provides easy access toshopping, dining, and major highways. Dont miss your chance to make this gem your own!
Association Fees / Info
Hoa: Yes
Hoa Fees Frequency: Annually
Hoa Fees: 300
Community Features: Homeowners Assoc, Near Schools, Street Lights
Hoa Fees Frequency: Annually
Association Fee Includes: Electricity, Gas, Trash, Water
Bathroom Info
Main Bathroom Level: 2
Total Baths: 2.00
Fullbaths: 2
Room Bedroom Features: Master on Main
Bedroom Info
Beds: 3
Building Info
Habitable Residence: No
Business Info
Equipment: None
Exterior Features
Fence: None
Patio and Porch: Patio
Exterior Features: Other
Road Surface Type: Concrete
Pool Private: No
County: Gwinnett - GA
Acres: 0.34
Pool Desc: None
Fees / Restrictions
Financial
Original Price: $320,000
Owner Financing: No
Garage / Parking
Parking Features: Driveway, Garage, Garage Door Opener, Garage Faces Front
Green / Env Info
Green Building Ver Type: EarthCraft Home
Green Energy Generation: None
Handicap
Accessibility Features: Accessible Bedroom, Accessible Doors, Accessible Electrical and Environmental Controls, Accessible Full Bath, Accessible Hallway(s), Accessible Kitchen, Accessible Kitchen Appliances
Interior Features
Security Ftr: Fire Alarm
Fireplace Features: Insert, Living Room
Levels: One
Appliances: Dishwasher, Electric Water Heater, Refrigerator, Self Cleaning Oven, Tankless Water Heater
Laundry Features: Laundry Room, Main Level
Interior Features: Walk-In Closet(s)
Flooring: Carpet, Other
Spa Features: None
Lot Info
Lot Size Source: Public Records
Lot Features: Back Yard, Front Yard, Landscaped
Lot Size: x 100
Misc
Property Attached: No
Home Warranty: No
Open House
Other
Other Structures: None
Property Info
Construction Materials: Aluminum Siding
Year Built: 2,003
Property Condition: Resale
Roof: Shingle
Property Type: Residential Detached
Style: Ranch
Rental Info
Land Lease: No
Room Info
Kitchen Features: Cabinets Stain, Laminate Counters, Pantry
Room Master Bathroom Features: Double Vanity,Separate Tub/Shower,Soaking Tub,Vaul
Room Dining Room Features: None
Special Features
Green Features: None
Special Listing Conditions: None
Special Circumstances: None
Sqft Info
Building Area Total: 1523
Building Area Source: Public Records
Tax Info
Tax Amount Annual: 2814
Tax Year: 2,023
Tax Parcel Letter: R4338-058
Unit Info
Utilities / Hvac
Cool System: Ceiling Fan(s), Central Air
Electric: Other
Heating: Central, Hot Water
Utilities: Electricity Available, Sewer Available
Sewer: Public Sewer
Waterfront / Water
Water Body Name: None
Water Source: Public
Waterfront Features: None
Directions
Use GPSListing Provided courtesy of Genesis Signature Properties
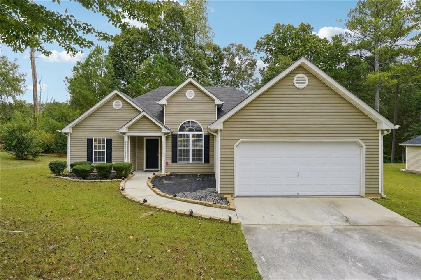
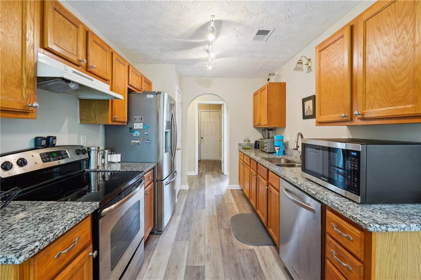
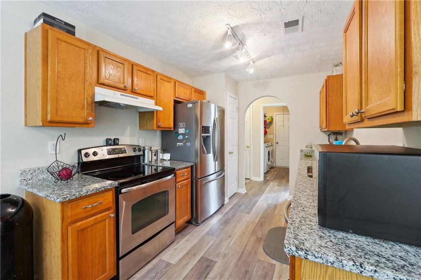
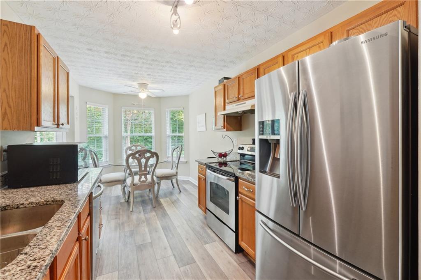
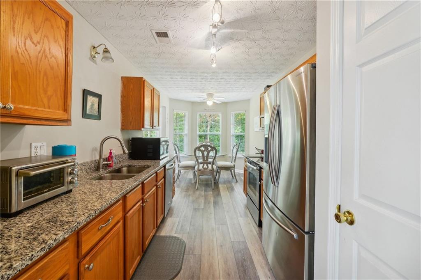
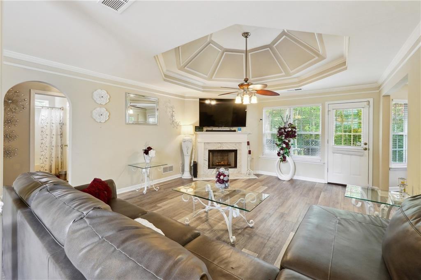
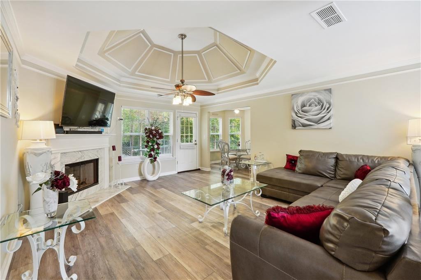
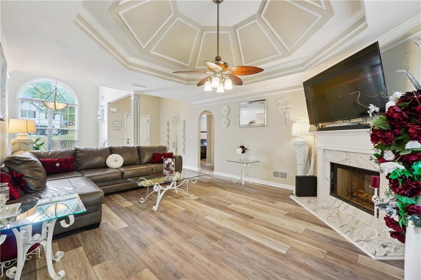
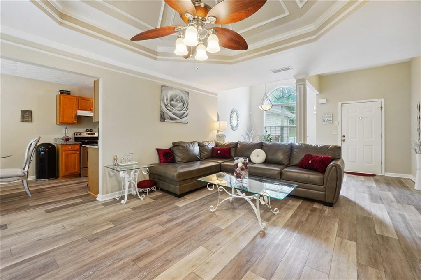
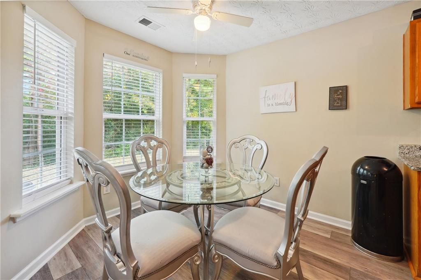
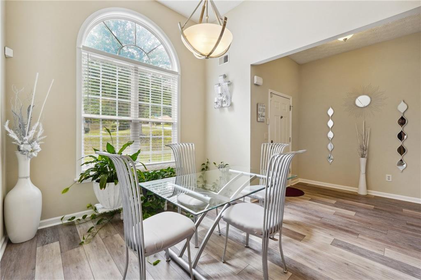
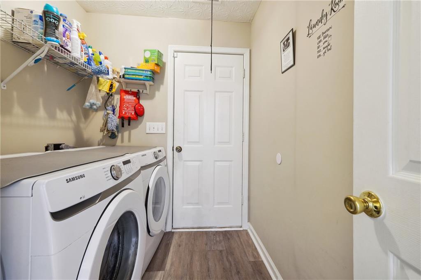
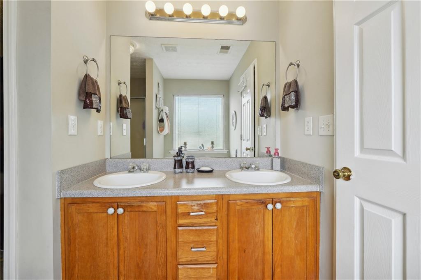
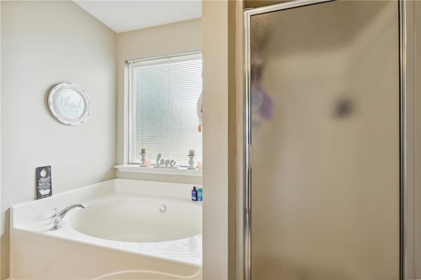
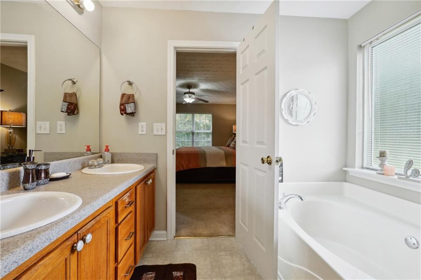
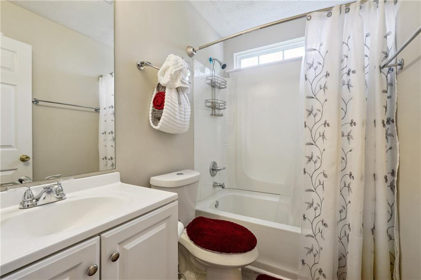
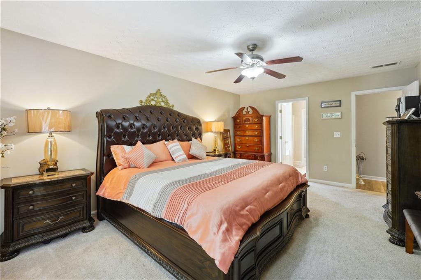
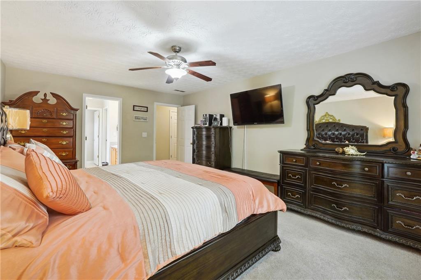
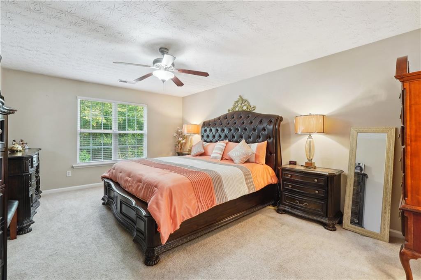
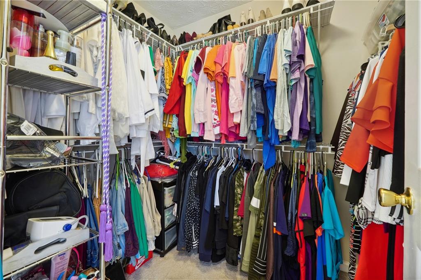
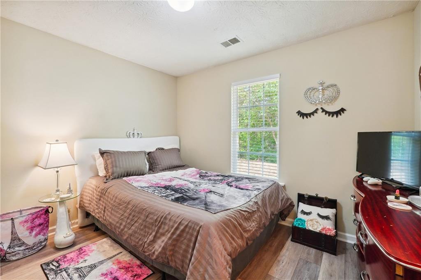
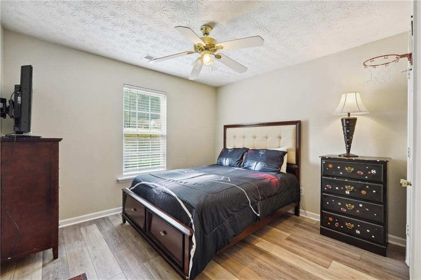
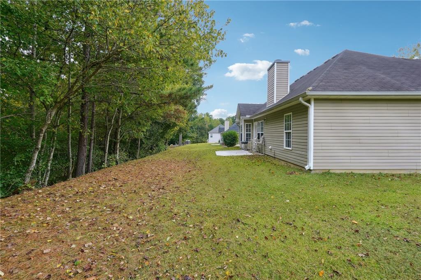
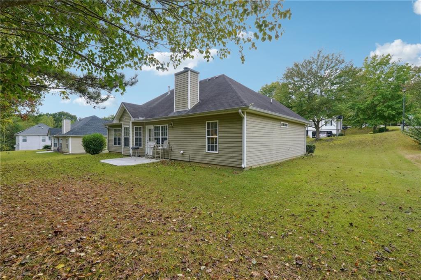
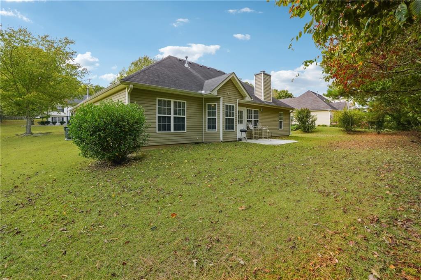
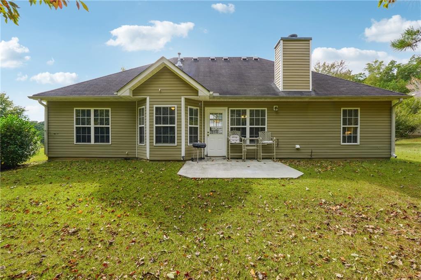
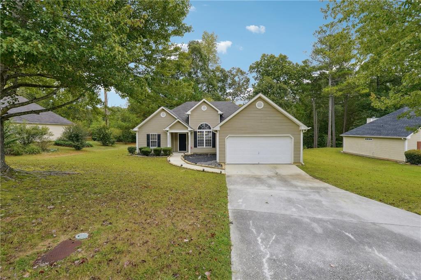
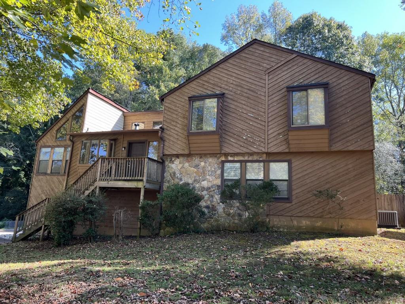
 MLS# 409431843
MLS# 409431843 