Viewing Listing MLS# 407658357
Atlanta, GA 30329
- 4Beds
- 4Full Baths
- 1Half Baths
- N/A SqFt
- 2003Year Built
- 0.08Acres
- MLS# 407658357
- Residential
- Townhouse
- Active
- Approx Time on Market28 days
- AreaN/A
- CountyDekalb - GA
- Subdivision Weatherstone at LaVista
Overview
Gated intown community of just 31 homes full of greenspace where you can truly feel the sense of community. A tree lined street leads to your home across from greenspace/gazebo and backed by trees and a grassy knoll. This all brick, family sized END UNIT has 8 extra side windows and double stacked front porches. The main floor features a foyer with separate spacious DR, 10' ceilings, picture & crown molding, massive windows & transoms, and hardwood floors. The spacious chef's kitchen includes double ovens, 36' cooktop with exterior vent, huge breakfast bar, and a pantry loaded with built-ins. Kitchen flows seamlessly into the gracious family room featuring fireplace, built-in cabinets and book cases, & 8' tall windows/transoms cross the back of the home. Master Ste w/ hardwood floors, 10' ceilings, a massive walk in closet complete with California Closets + LUX bath with sep. shower and jetted tub, dual vanities, make-up counter, and WC. Master sized secondary bedroom suite opens to front porch and also features a deep California Closets lined walk-in closet. Top floor suite is large enough to flex as a media room, has several large closets, and opens to stand-up attic storage. Enormous ground floor bedroom ste or rec room opens to a covered patio protected by an underdeck roofing system. Ample room in garage for storage, hobby space, and an extra refrigerator. Modern system update include 3 programable Carrier HAVC systems & 1 yar old roof with Architectural shingles. 2 car garage, 2 car driveway parking, & nearby guest parking available! Amazing intown location with great sidewalks walkable to shopping/restaurants/gym and only a 5 minute commute to CDC, Emory, VA hospital, & CHOA. Home is about 3760 sq ft of finished space.
Association Fees / Info
Hoa: Yes
Hoa Fees Frequency: Monthly
Hoa Fees: 270
Community Features: Homeowners Assoc, Near Public Transport, Near Schools, Near Shopping
Hoa Fees Frequency: Annually
Association Fee Includes: Insurance, Maintenance Grounds, Pest Control
Bathroom Info
Halfbaths: 1
Total Baths: 5.00
Fullbaths: 4
Room Bedroom Features: Double Master Bedroom, Oversized Master
Bedroom Info
Beds: 4
Building Info
Habitable Residence: No
Business Info
Equipment: None
Exterior Features
Fence: None
Patio and Porch: Covered, Deck, Patio
Exterior Features: Gas Grill
Road Surface Type: Asphalt
Pool Private: No
County: Dekalb - GA
Acres: 0.08
Pool Desc: None
Fees / Restrictions
Financial
Original Price: $715,000
Owner Financing: No
Garage / Parking
Parking Features: Garage
Green / Env Info
Green Energy Generation: None
Handicap
Accessibility Features: None
Interior Features
Security Ftr: Carbon Monoxide Detector(s), Fire Alarm, Secured Garage/Parking, Smoke Detector(s)
Fireplace Features: Factory Built, Gas Log, Living Room
Levels: Three Or More
Appliances: Dishwasher, Disposal, Double Oven, Dryer, Gas Cooktop, Microwave, Refrigerator, Washer
Laundry Features: Laundry Closet
Interior Features: Bookcases, Crown Molding, Entrance Foyer, High Ceilings 10 ft Main, High Ceilings 10 ft Upper, Low Flow Plumbing Fixtures, Tray Ceiling(s), Walk-In Closet(s)
Flooring: Carpet, Hardwood
Spa Features: None
Lot Info
Lot Size Source: Public Records
Lot Features: Level
Lot Size: 33x76
Misc
Property Attached: Yes
Home Warranty: No
Open House
Other
Other Structures: None
Property Info
Construction Materials: Brick
Year Built: 2,003
Property Condition: Resale
Roof: Composition
Property Type: Residential Attached
Style: Traditional
Rental Info
Land Lease: No
Room Info
Kitchen Features: Breakfast Bar, Cabinets Stain, Pantry Walk-In, Stone Counters, View to Family Room
Room Master Bathroom Features: Double Vanity,Separate Tub/Shower
Room Dining Room Features: Separate Dining Room
Special Features
Green Features: Windows
Special Listing Conditions: None
Special Circumstances: None
Sqft Info
Building Area Total: 2972
Building Area Source: Public Records
Tax Info
Tax Amount Annual: 8967
Tax Year: 2,023
Tax Parcel Letter: 18-111-09-039
Unit Info
Num Units In Community: 41
Utilities / Hvac
Cool System: Central Air
Electric: 110 Volts, 220 Volts in Laundry
Heating: Central, Forced Air, Natural Gas
Utilities: Cable Available, Electricity Available, Natural Gas Available, Phone Available, Sewer Available, Water Available
Sewer: Public Sewer
Waterfront / Water
Water Body Name: None
Water Source: Public
Waterfront Features: None
Directions
N Druid Hill east of I-85 to right on Lavista Rd to right on Wembley ct.Listing Provided courtesy of Re/max Metro Atlanta
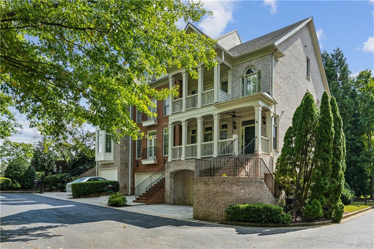
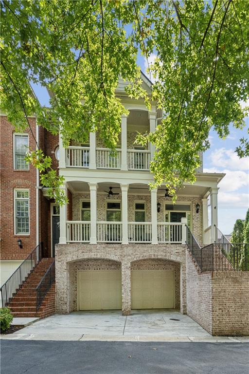
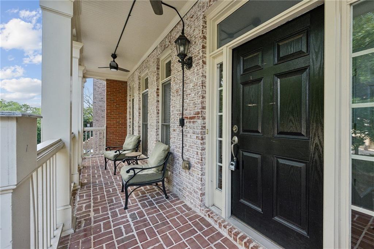
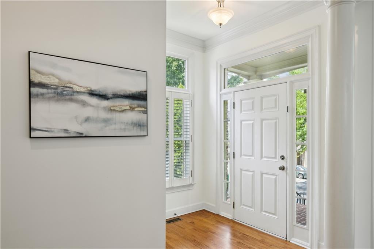
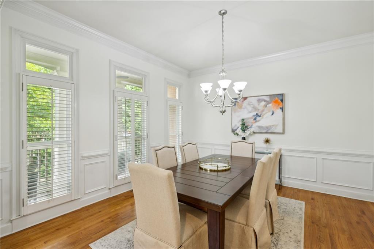
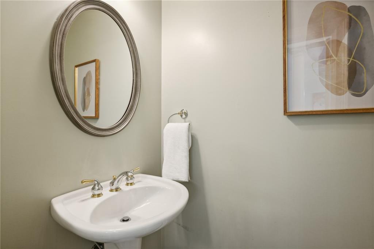
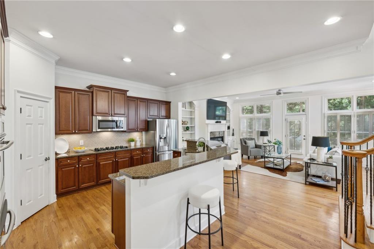
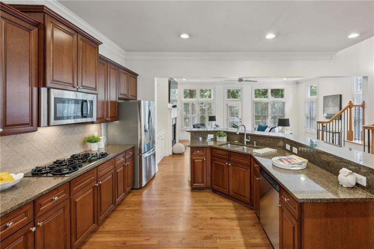
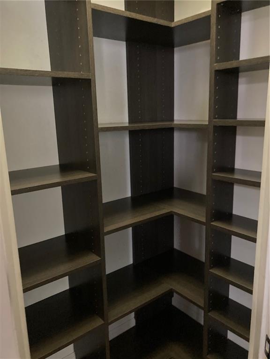
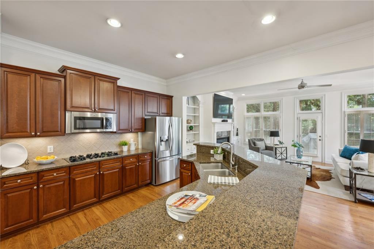
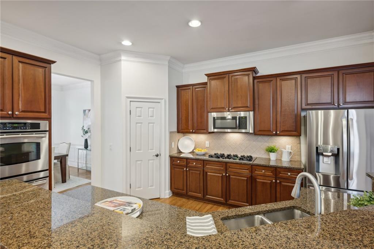
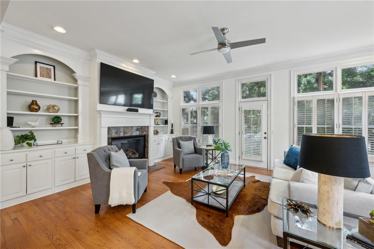
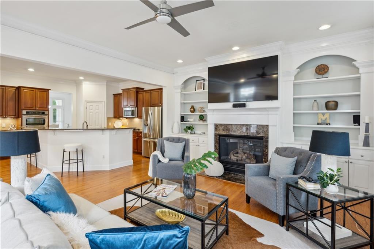
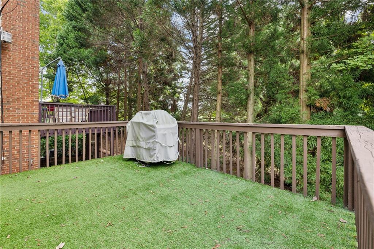
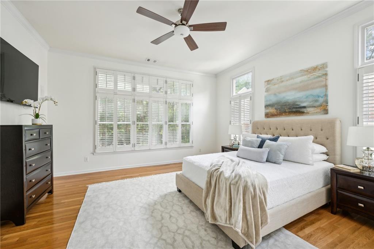
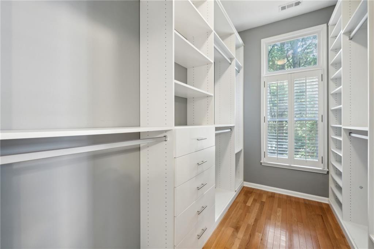
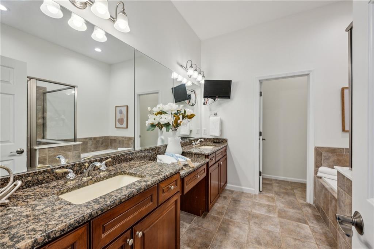
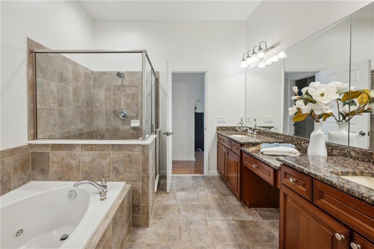
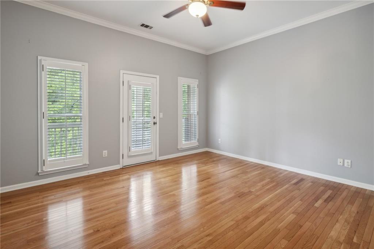
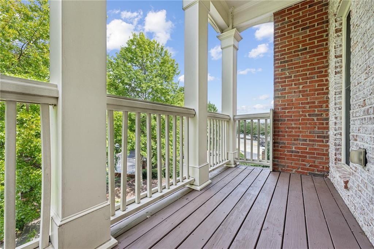
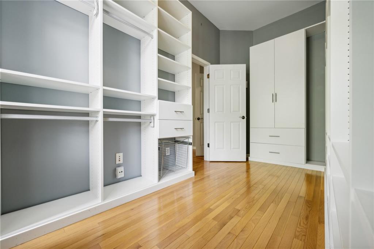
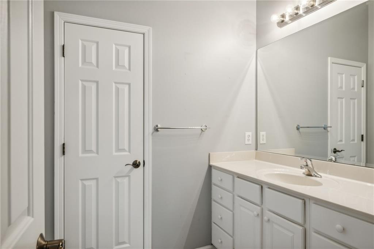
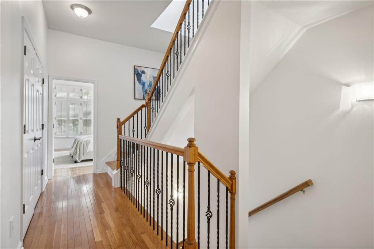
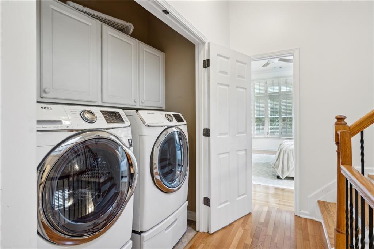
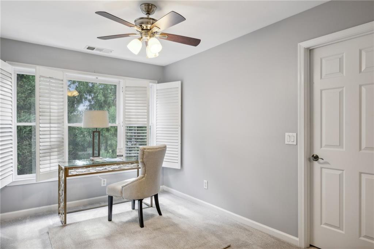
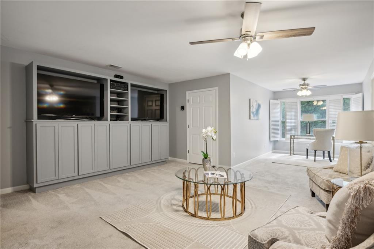
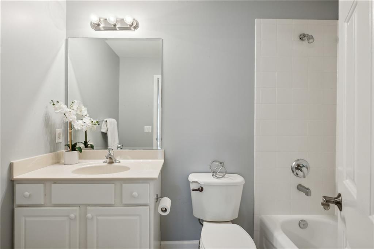
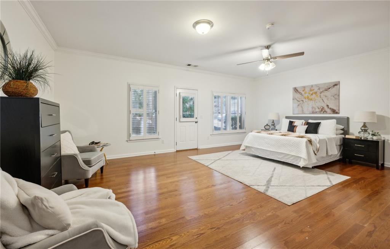
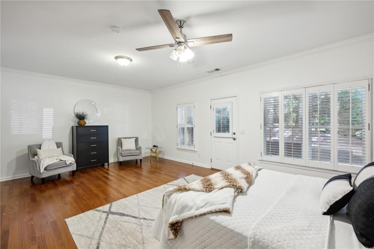
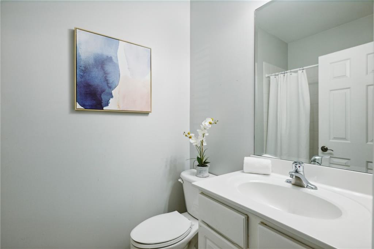
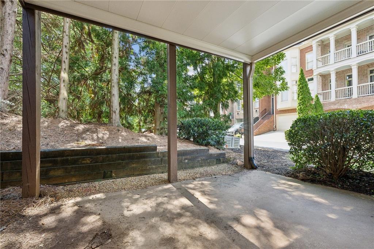
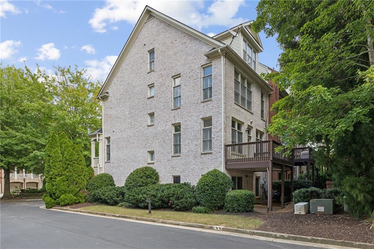
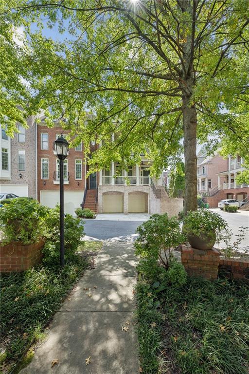
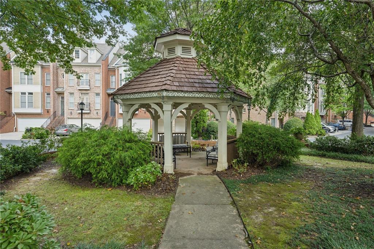
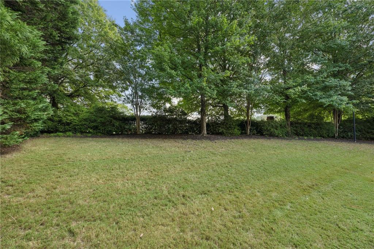
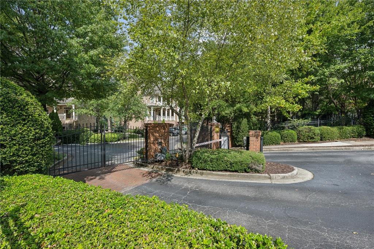
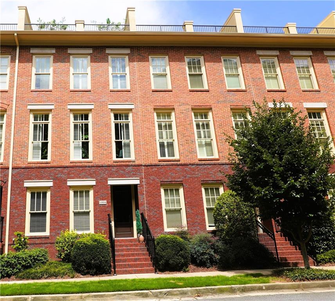
 MLS# 356996256
MLS# 356996256