Viewing Listing MLS# 356996256
Atlanta, GA 30339
- 4Beds
- 4Full Baths
- 1Half Baths
- N/A SqFt
- 2009Year Built
- 0.02Acres
- MLS# 356996256
- Residential
- Townhouse
- Active
- Approx Time on Market6 months, 29 days
- AreaN/A
- CountyFulton - GA
- Subdivision One River Place
Overview
Escape the Ordinary: Luxurious townhome oasis at One River Place in Sandy Springs...Welcome to your private retreat in the heart of Sought-After Sandy Springs! This immaculate 4-story townhome offers the perfect blend of suburban charm and modern convenience, situated in a desirable community right off the scenic Chattahoochee River.Unwind in sun-drenched rooms featuring gleaming hardwood floors, sparkling granite countertops, and tall windows adorned with brand-new shutters. The open-concept living space is ideal for entertaining, while the ample kitchen counter space makes meal prep a breeze.Step outside onto your expansive rooftop balcony, boasting breathtaking blue sky views and providing the perfect spot for morning coffee, al fresco dining, or stargazing with loved ones. The brand-new roof structure and membrane flooring ensure comfort and durability for years to come.Work, play, or relax in the spacious top-floor bonus room. Whether you need a dedicated home office, a fun game room, a peaceful meditation space, or anything in between, this versatile flex room accommodates your dreams.Embrace the resort-like lifestyle within your community. Enjoy peaceful walks on the property or nearby trails, savor delicious meals at nearby restaurants like Rays on The River or Mojave which are steps away, and unwind in the 24/7 security community with concierge service.Indulge in the numerous amenities: Clubhouse with outdoor fire pit, BBQ grills, community kitchen, spa, and fitness center 24/7 security service for ultimate peace of mind Community events and gatherings Relaxing pool Complimentary hot beverages at the hydration station.... WALK OR CYCLE TO: Starbucks Walking Path Rays on the River Mohave Restaurant Palisades park trail Cochran shoals trail Chattahoochee River.... NEARBY: Chastain Park/Golf 3.2 mi Cumberland mall 2 mi Perimeter mall 5.8 mi Braves stadium 1.8 mi City springs Theatre 4.5 mi AMC Movie theater 1.9 mi Chastain Golf Course 3.3 mi Mojave Restaurant accessible from property Rays Restaurant accessible from property Kayak on the Chattahoochee access from property.... CONVENIENCE TO: 16 minutes midtown 20 minutes to airport 10 minutes downtown Minutes to: 285, 400, 75 9 minutes Chastain Amphitheatre 20 minutes Mercedes stadium 15 minutes State Farm arena...This is more than just a home; it's an escape. Live, work, and play in this idyllic setting... BONUS: You'll be buying from the original owners who have lovingly cared for this home and are ready to pass the torch....Don't just dream of retreat living, make it yours!... Schedule a showing today and experience the perfect blend of urban convenience and serene retreat.....P.S. Now is the perfect time to embrace serenity and create lasting memories....Don't let this opportunity slip away!....Contact us today for a private showing....Additional features: Fresh interior paint throughout High ceilings Ample storage space 24-hour security And much moreOWNER IS LICENSED REAL ESTATE AGENT
Association Fees / Info
Hoa: Yes
Hoa Fees Frequency: Monthly
Hoa Fees: 688
Community Features: Business Center, Clubhouse, Dog Park, Fitness Center, Gated, Homeowners Assoc, Meeting Room, Park, Pool, Sidewalks
Bathroom Info
Halfbaths: 1
Total Baths: 5.00
Fullbaths: 4
Room Bedroom Features: Other
Bedroom Info
Beds: 4
Building Info
Habitable Residence: Yes
Business Info
Equipment: None
Exterior Features
Fence: None
Patio and Porch: Deck, Rooftop
Exterior Features: Other
Road Surface Type: Asphalt
Pool Private: No
County: Fulton - GA
Acres: 0.02
Pool Desc: None
Fees / Restrictions
Financial
Original Price: $750,000
Owner Financing: Yes
Garage / Parking
Parking Features: Attached, Covered, Driveway, Garage
Green / Env Info
Green Energy Generation: None
Handicap
Accessibility Features: None
Interior Features
Security Ftr: Fire Alarm, Fire Sprinkler System, Security Gate, Smoke Detector(s)
Fireplace Features: Factory Built, Family Room, Gas Log, Gas Starter
Levels: Three Or More
Appliances: Dishwasher, Disposal, Gas Cooktop, Gas Oven, Gas Water Heater
Laundry Features: In Hall, Upper Level
Interior Features: Coffered Ceiling(s), Crown Molding, Double Vanity
Flooring: Hardwood
Spa Features: None
Lot Info
Lot Size Source: Public Records
Lot Features: Level
Lot Size: x
Misc
Property Attached: Yes
Home Warranty: Yes
Open House
Other
Other Structures: None
Property Info
Construction Materials: Brick 4 Sides
Year Built: 2,009
Property Condition: Resale
Roof: Composition
Property Type: Residential Attached
Style: Townhouse
Rental Info
Land Lease: Yes
Room Info
Kitchen Features: Breakfast Bar, Cabinets Stain, Solid Surface Counters
Room Master Bathroom Features: Double Vanity,Separate Tub/Shower
Room Dining Room Features: Separate Dining Room
Special Features
Green Features: None
Special Listing Conditions: None
Special Circumstances: None
Sqft Info
Building Area Total: 2574
Building Area Source: Public Records
Tax Info
Tax Amount Annual: 4694
Tax Year: 2,023
Tax Parcel Letter: 17-0211-LL-207-1
Unit Info
Num Units In Community: 288
Utilities / Hvac
Cool System: Ceiling Fan(s), Central Air, Electric
Electric: 110 Volts, 220 Volts
Heating: Central, Forced Air
Utilities: Cable Available, Electricity Available, Natural Gas Available, Phone Available, Sewer Available, Underground Utilities, Water Available
Sewer: Public Sewer
Waterfront / Water
Water Body Name: None
Water Source: Public
Waterfront Features: None
Directions
GPS will take you right there!Listing Provided courtesy of Market Masters Property Sales, Inc.
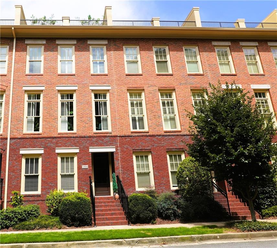
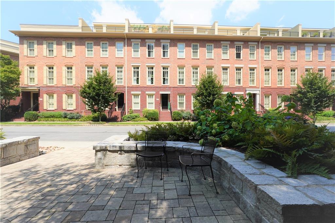
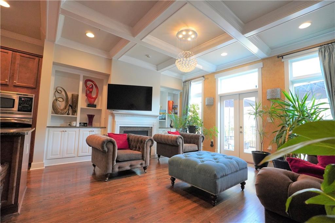
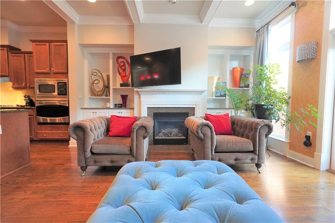

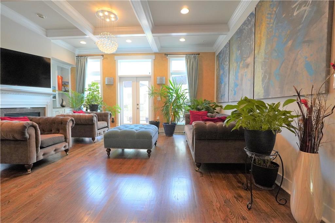
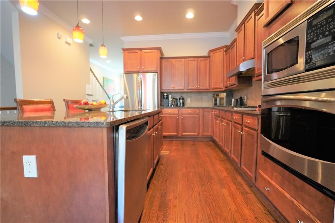
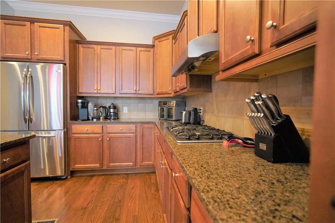
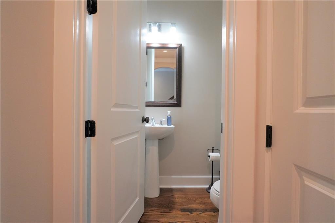
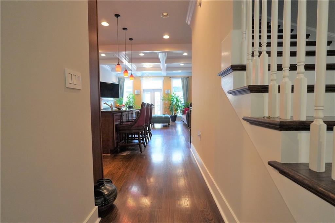
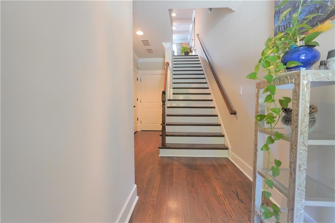
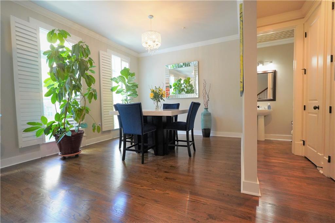
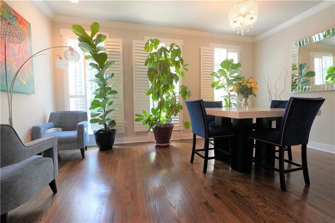
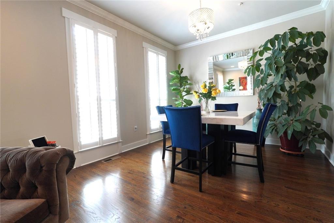
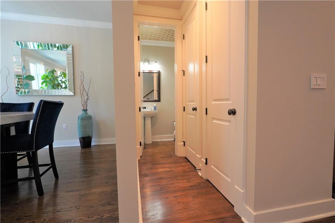
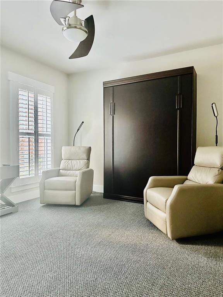
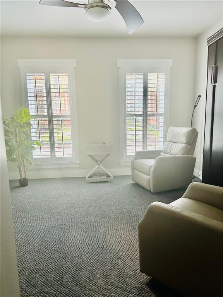
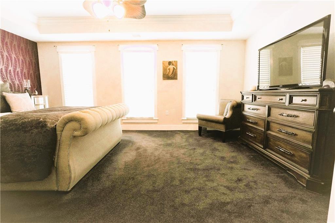
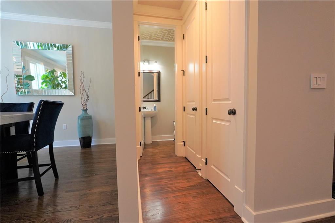
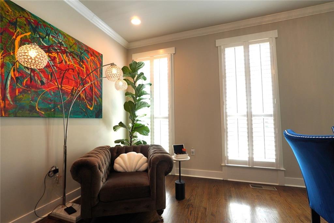
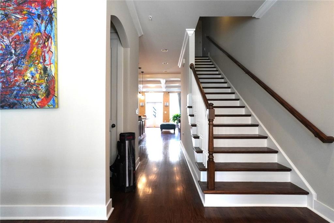
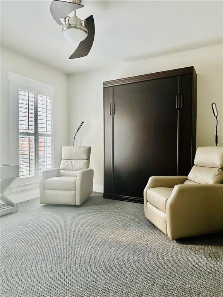
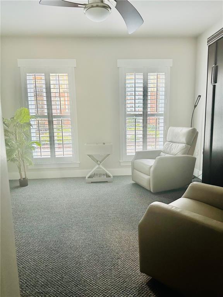
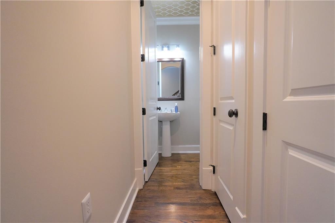
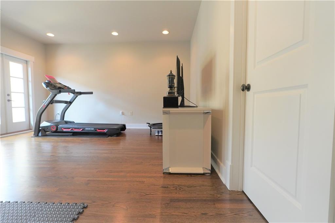
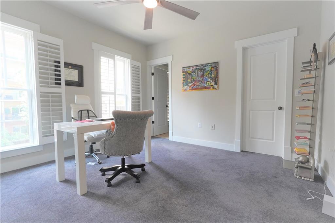
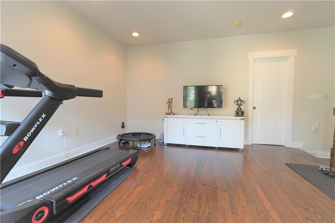
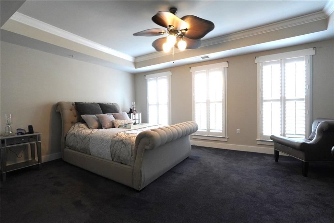
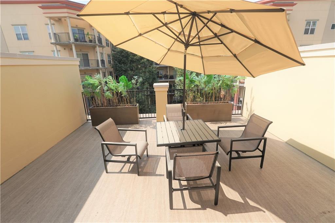
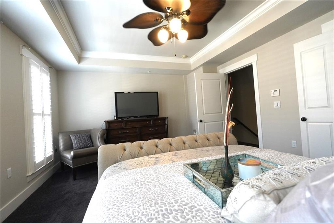
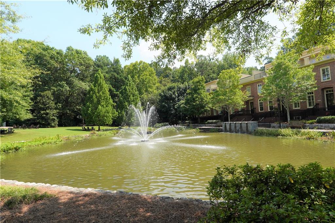
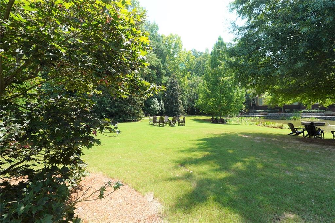
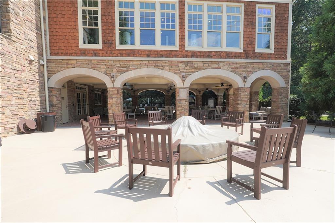
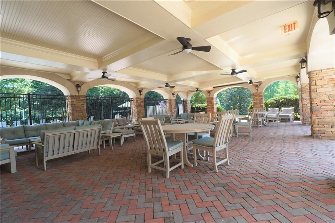
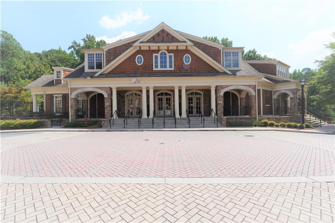
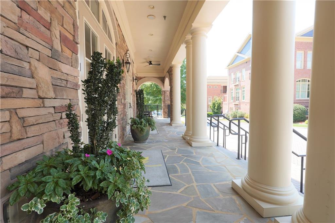
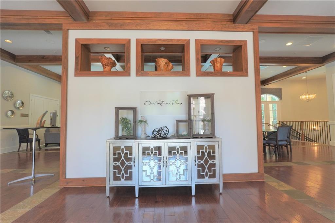
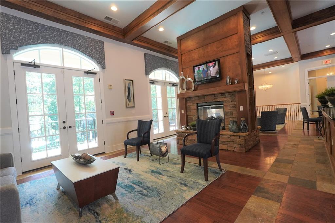
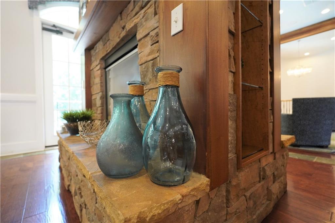
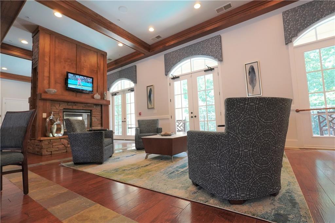
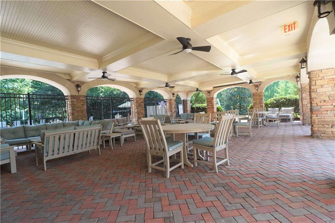
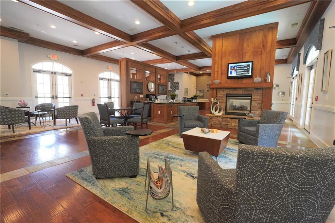
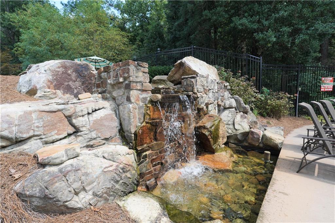
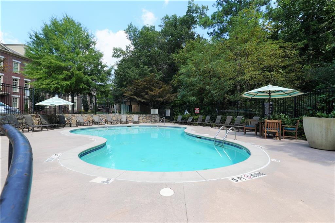
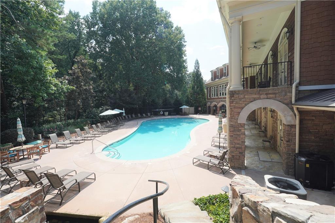

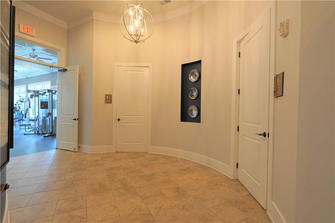
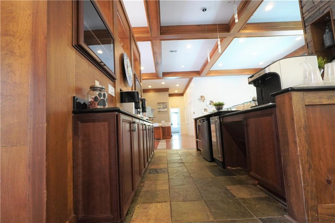
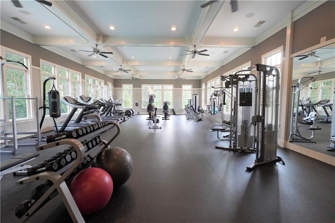
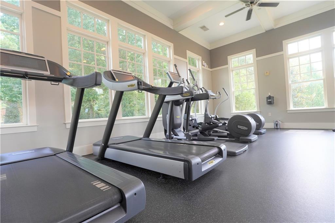
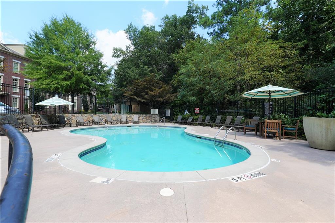
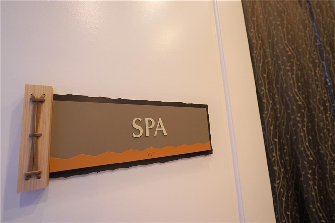
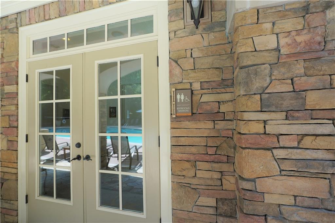
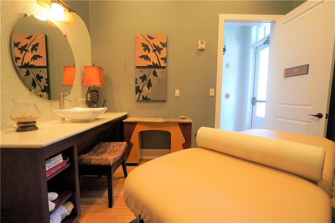
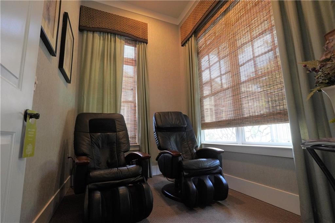
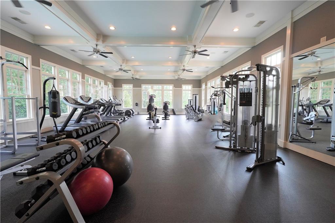
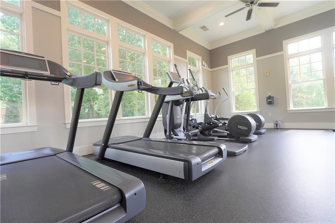
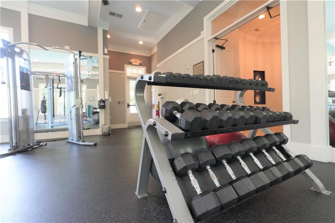
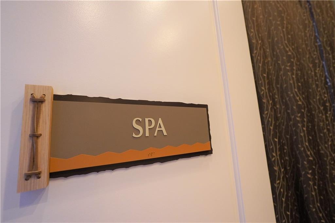
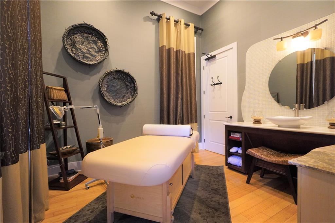
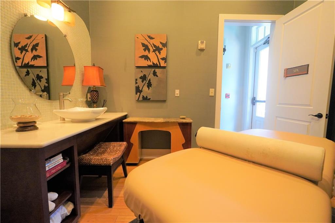
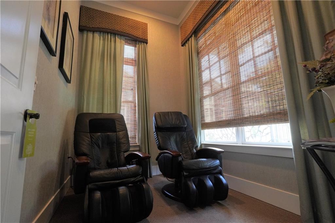
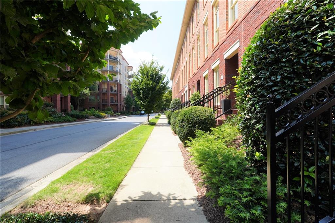
 Listings identified with the FMLS IDX logo come from
FMLS and are held by brokerage firms other than the owner of this website. The
listing brokerage is identified in any listing details. Information is deemed reliable
but is not guaranteed. If you believe any FMLS listing contains material that
infringes your copyrighted work please
Listings identified with the FMLS IDX logo come from
FMLS and are held by brokerage firms other than the owner of this website. The
listing brokerage is identified in any listing details. Information is deemed reliable
but is not guaranteed. If you believe any FMLS listing contains material that
infringes your copyrighted work please