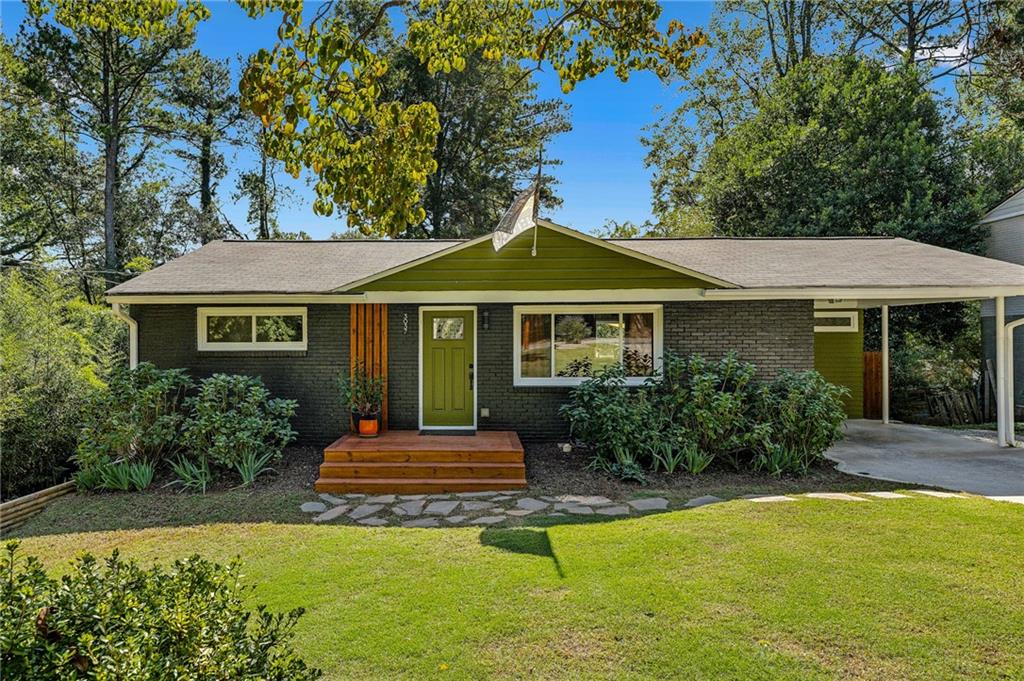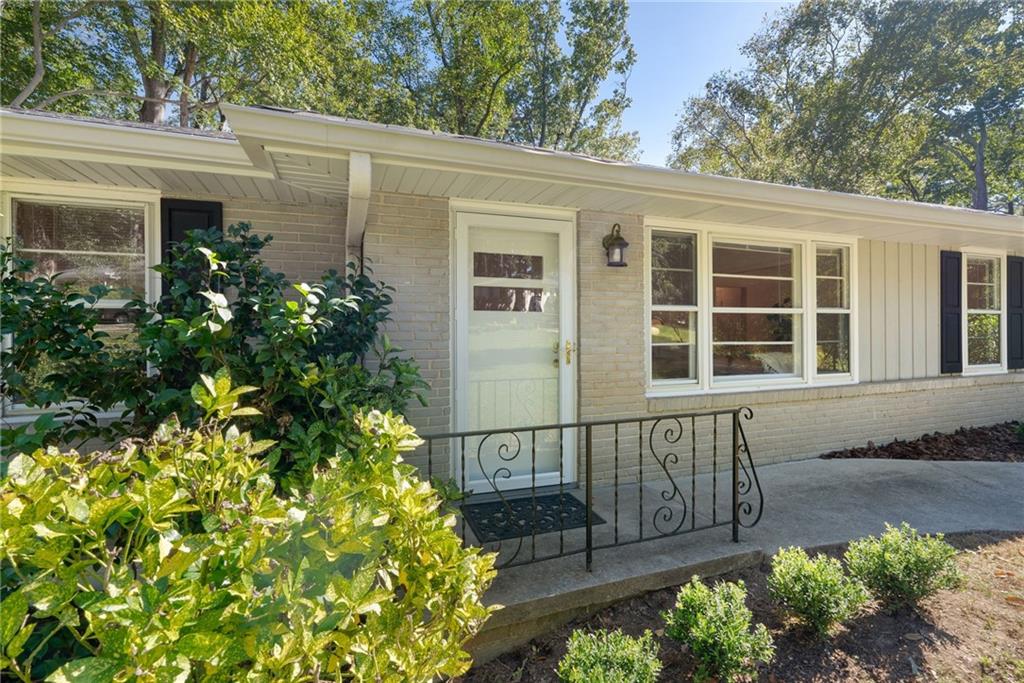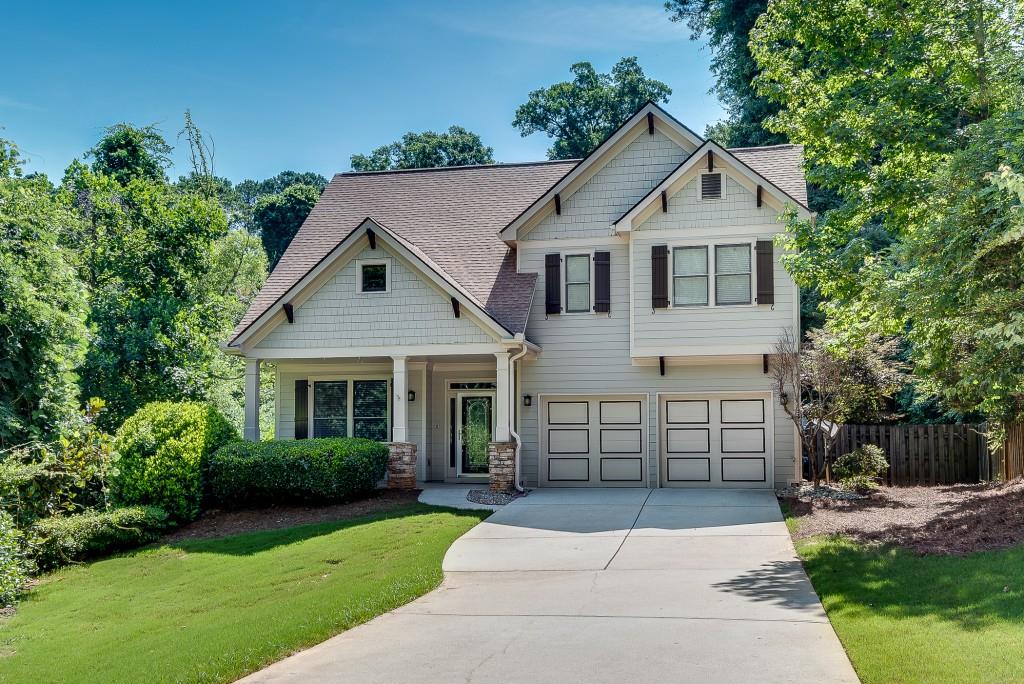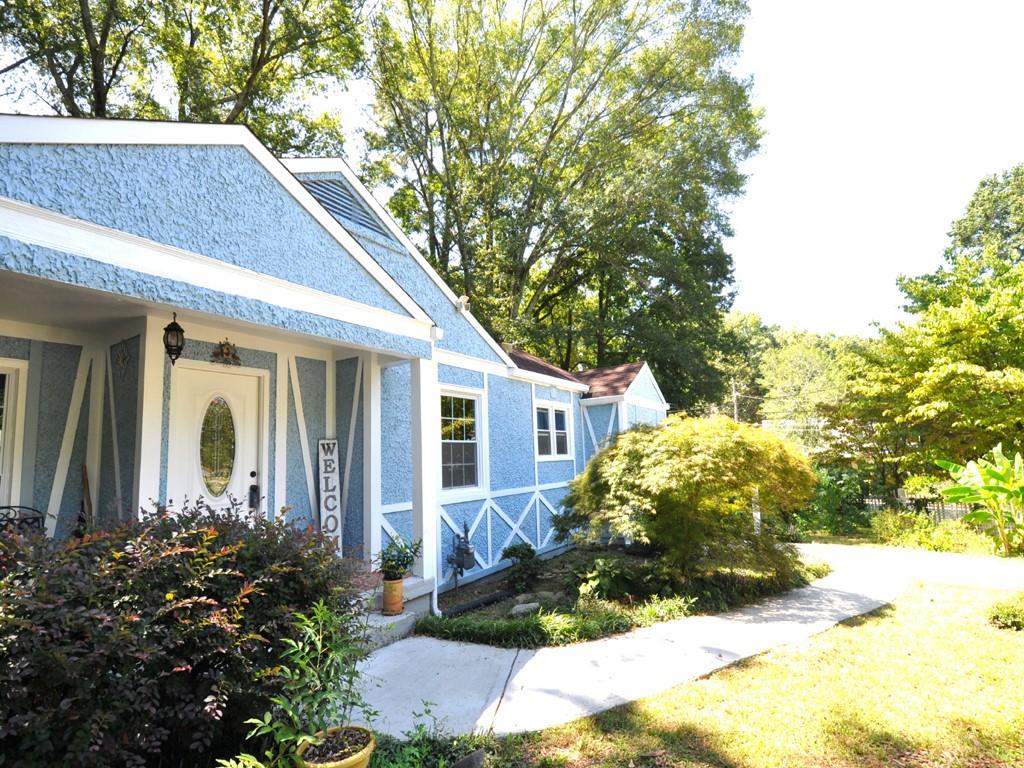Viewing Listing MLS# 407642731
Decatur, GA 30032
- 3Beds
- 2Full Baths
- 1Half Baths
- N/A SqFt
- 2005Year Built
- 0.30Acres
- MLS# 407642731
- Residential
- Single Family Residence
- Pending
- Approx Time on Market1 month, 5 days
- AreaN/A
- CountyDekalb - GA
- Subdivision White Oak Hills
Overview
Beautiful, meticulously maintained home in the desirable White Oak Hills neighborhood! High ceilings, all new interior paint, and newly refinished hardwood floors greet you. Sunny open concept living and dining rooms, generous kitchen with updated stainless steel appliances, and an eat-in area that walks out to a large deck overlooking your private fully-fenced back yard. Upstairs you have 3 spacious bedrooms including the primary suite with an en-suite bathroom with double vanity, soaking tub, and separate shower, his/hers walk-in closets, and double doors to your own private balcony! A partially finished basement has a bonus room - perfect for guests, office, gym, or media room, plus stubbed for a future full bath. Lots of upgrades include an automatic gate to the backyard/garage, whole house water filtration system, new water heater with recirculation line, transferrable security system, and Nest thermostats. Walk down the street to your neighborhood park with bbq pavilion, playground, and walking trails. Conveniently located less than 10 min to shops and top-rated restaurants on Decatur Square, Oakhurst and Kirkwood Villages, 15 min to downtown ATL, 20 min to Emory/CDC, and 25 min to ATL Airport. Save a bundle on taxes - unincorporated Dekalb County means NO CITY TAXES! This home is gorgeous and ready for you to move right in and enjoy!
Association Fees / Info
Hoa: No
Community Features: Park, Playground, Street Lights
Bathroom Info
Halfbaths: 1
Total Baths: 3.00
Fullbaths: 2
Room Bedroom Features: Oversized Master
Bedroom Info
Beds: 3
Building Info
Habitable Residence: No
Business Info
Equipment: None
Exterior Features
Fence: Back Yard, Privacy, Wood
Patio and Porch: Covered, Deck, Front Porch
Exterior Features: Private Yard
Road Surface Type: Asphalt
Pool Private: No
County: Dekalb - GA
Acres: 0.30
Pool Desc: None
Fees / Restrictions
Financial
Original Price: $525,000
Owner Financing: No
Garage / Parking
Parking Features: Garage
Green / Env Info
Green Energy Generation: None
Handicap
Accessibility Features: None
Interior Features
Security Ftr: Smoke Detector(s)
Fireplace Features: Gas Log, Living Room
Levels: Three Or More
Appliances: Dishwasher, Disposal, Dryer, Gas Range, Gas Water Heater, Microwave, Refrigerator, Washer
Laundry Features: Laundry Room, Upper Level
Interior Features: Crown Molding, Disappearing Attic Stairs, High Ceilings 9 ft Lower, High Ceilings 9 ft Main, High Ceilings 9 ft Upper, His and Hers Closets, Low Flow Plumbing Fixtures, Smart Home, Tray Ceiling(s), Walk-In Closet(s)
Flooring: Carpet, Ceramic Tile, Hardwood
Spa Features: None
Lot Info
Lot Size Source: Public Records
Lot Features: Back Yard, Front Yard, Landscaped, Rectangular Lot
Lot Size: 50 x 251
Misc
Property Attached: No
Home Warranty: No
Open House
Other
Other Structures: None
Property Info
Construction Materials: Cement Siding, HardiPlank Type
Year Built: 2,005
Property Condition: Resale
Roof: Composition, Shingle
Property Type: Residential Detached
Style: Craftsman
Rental Info
Land Lease: No
Room Info
Kitchen Features: Breakfast Room, Cabinets Stain, Eat-in Kitchen, Pantry, Stone Counters
Room Master Bathroom Features: Double Vanity,Separate Tub/Shower,Soaking Tub,Whir
Room Dining Room Features: Seats 12+,Separate Dining Room
Special Features
Green Features: Appliances, Insulation, Thermostat, Water Heater, Windows
Special Listing Conditions: None
Special Circumstances: None
Sqft Info
Building Area Total: 2170
Building Area Source: Public Records
Tax Info
Tax Amount Annual: 4913
Tax Year: 2,023
Tax Parcel Letter: 15-183-22-034
Unit Info
Utilities / Hvac
Cool System: Central Air
Electric: 110 Volts, 220 Volts
Heating: Central, Forced Air, Natural Gas
Utilities: Cable Available, Electricity Available, Natural Gas Available, Sewer Available, Water Available
Sewer: Public Sewer
Waterfront / Water
Water Body Name: None
Water Source: Public
Waterfront Features: None
Directions
Traveling EAST on Memorial from Downtown ATL pass Candler Rd SE, then turn RIGHT onto Delano Dr, and RIGHT onto Alston Dr. Home will be on your RIGHT.Listing Provided courtesy of Homesmart
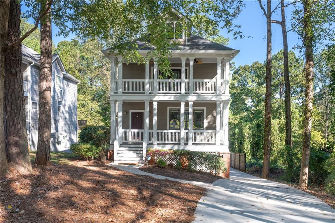
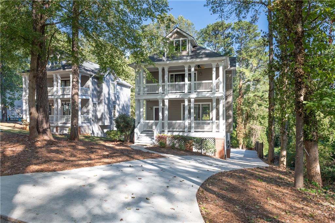
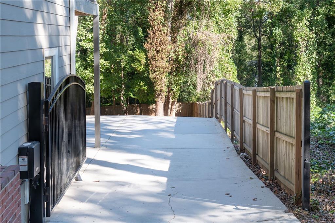
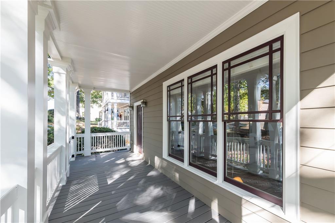
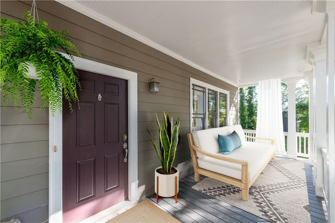
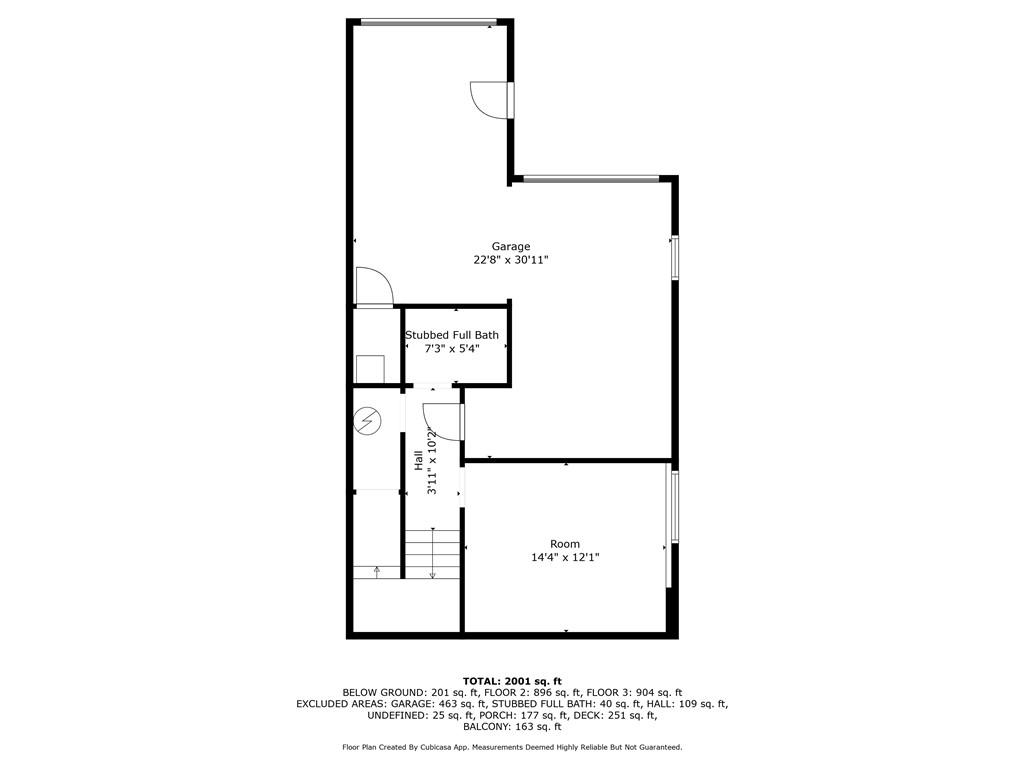
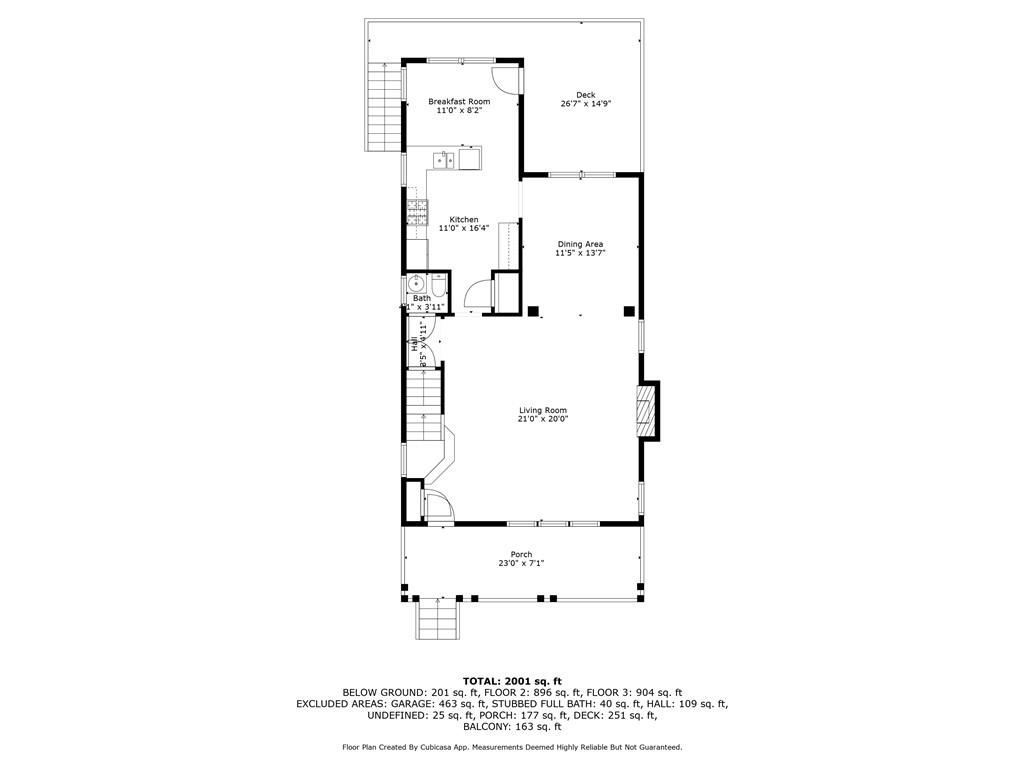
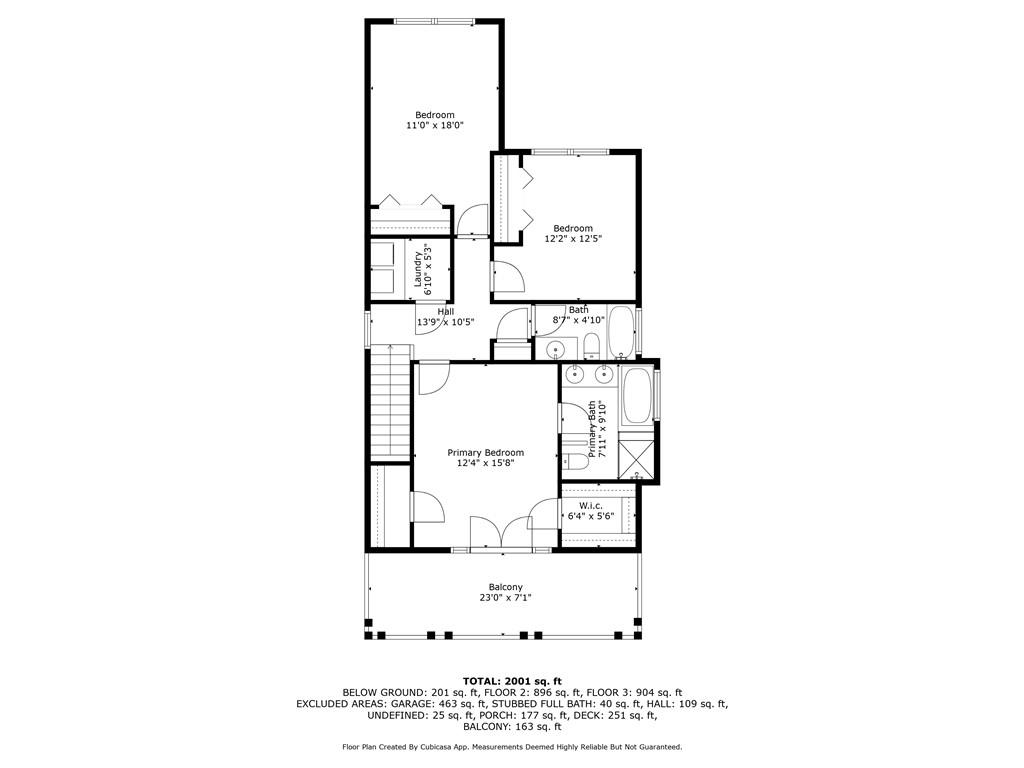
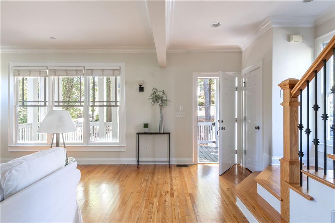
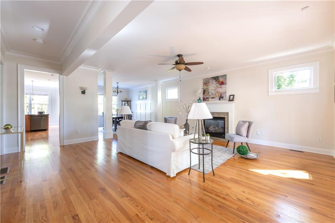
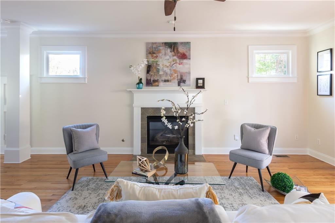
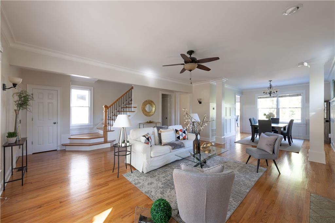
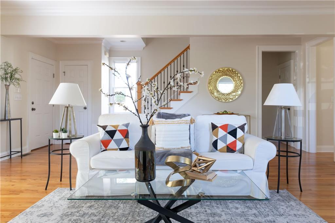
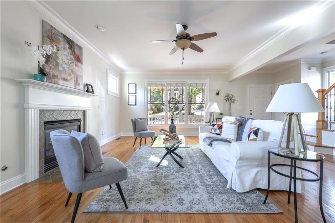
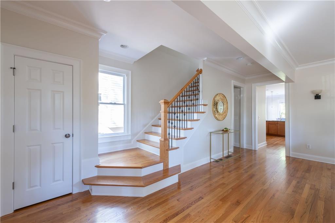
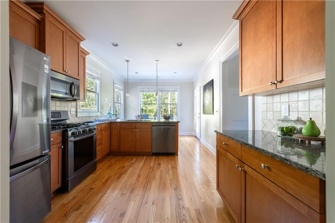
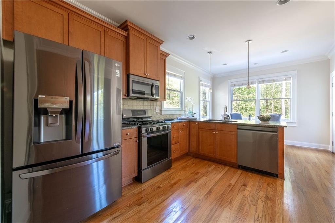
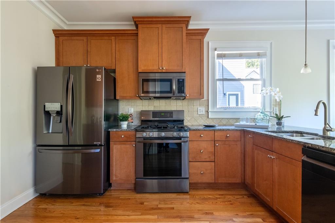
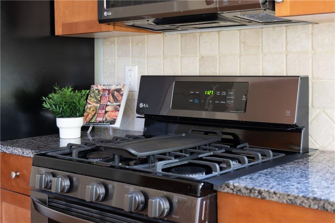
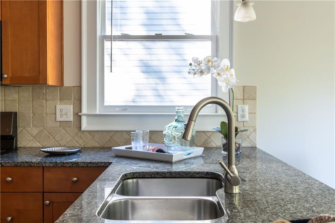
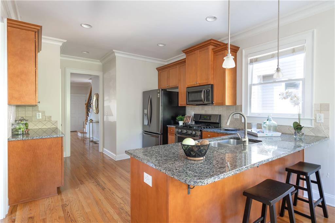
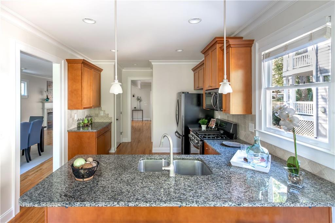
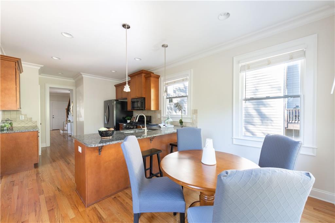
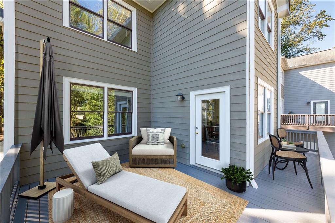
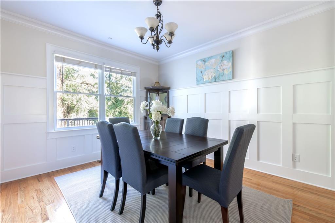
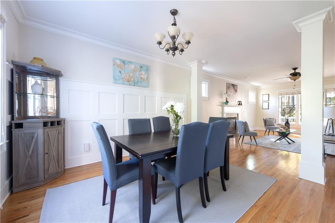
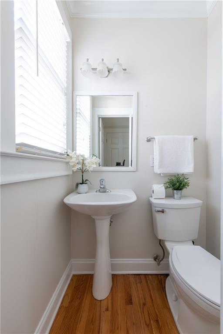
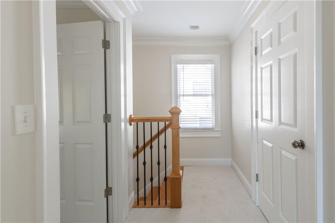
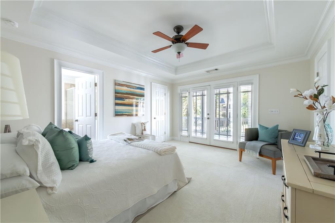
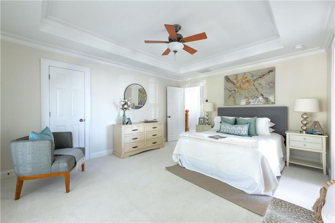
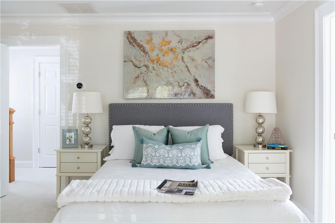
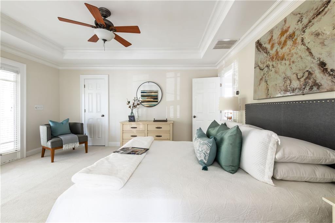
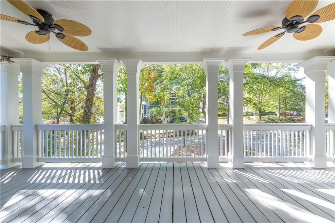
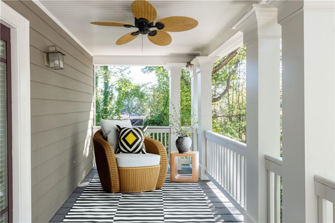
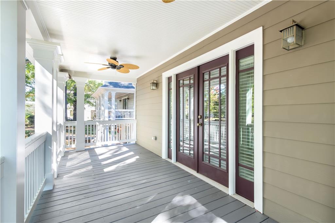
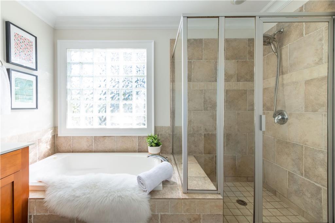
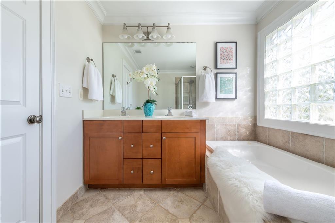
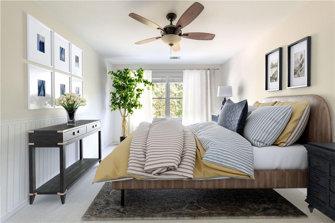
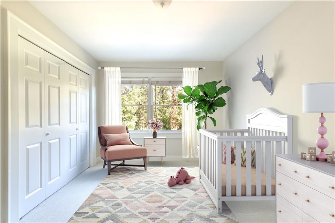
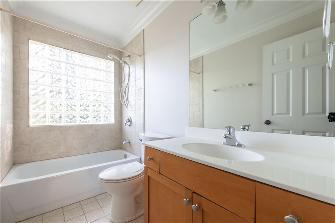
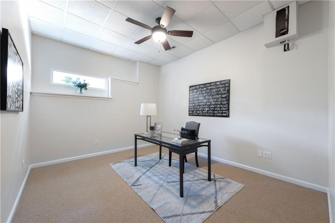
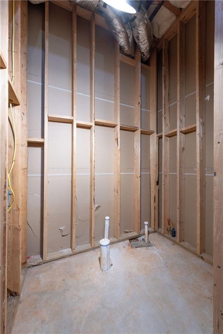
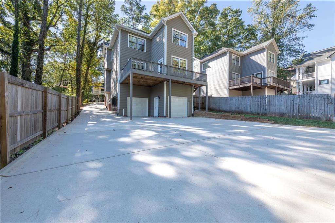
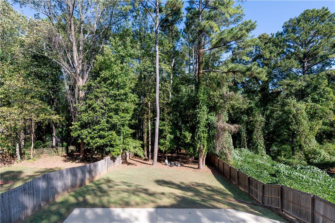
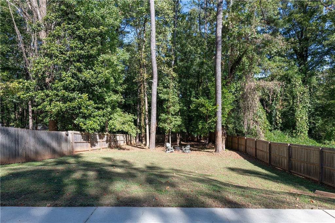
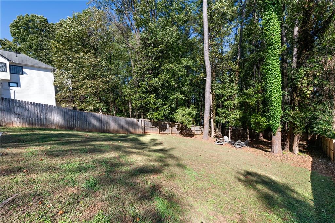
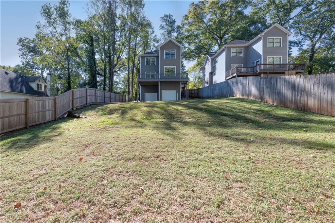
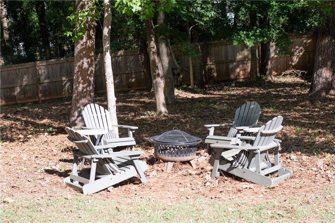
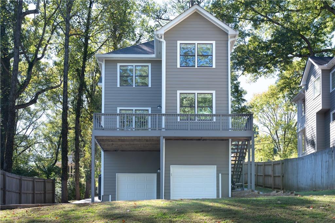
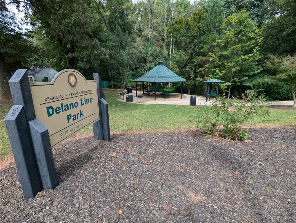
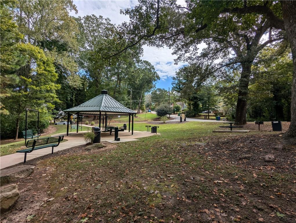
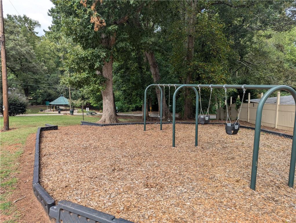
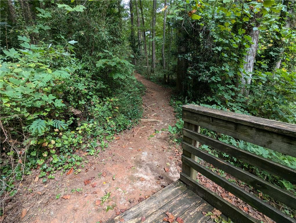
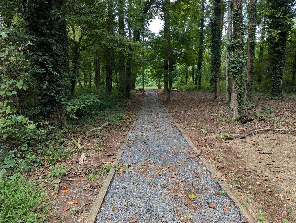
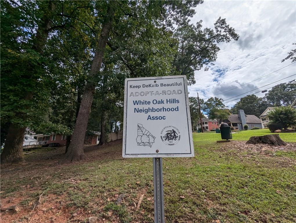
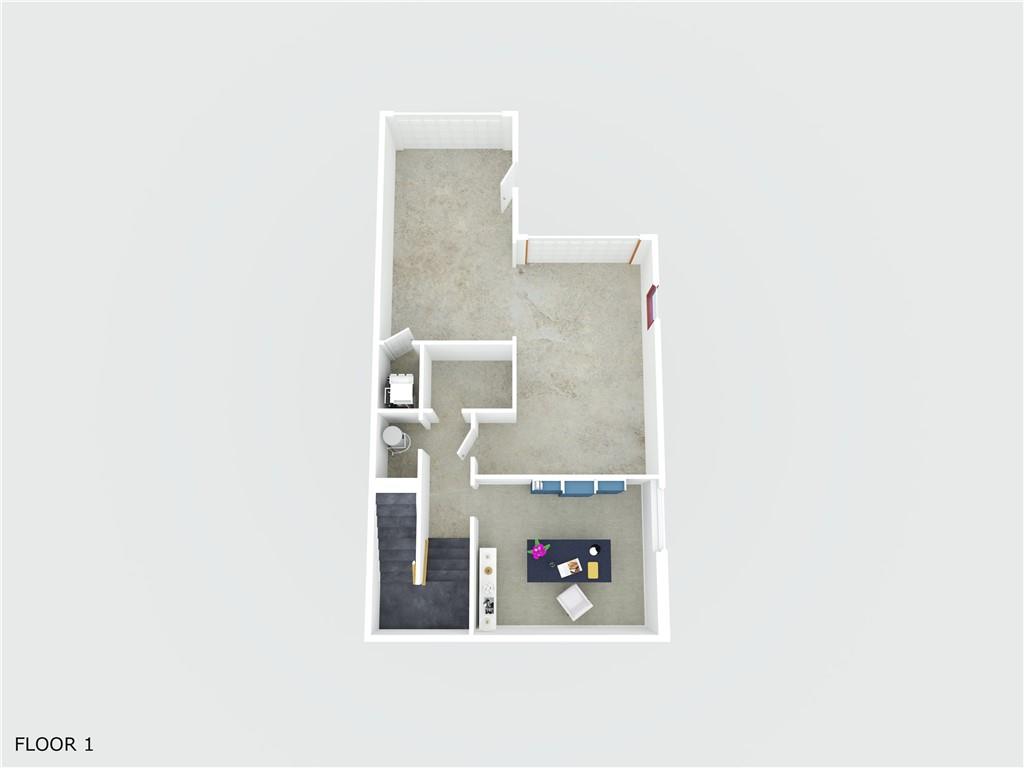
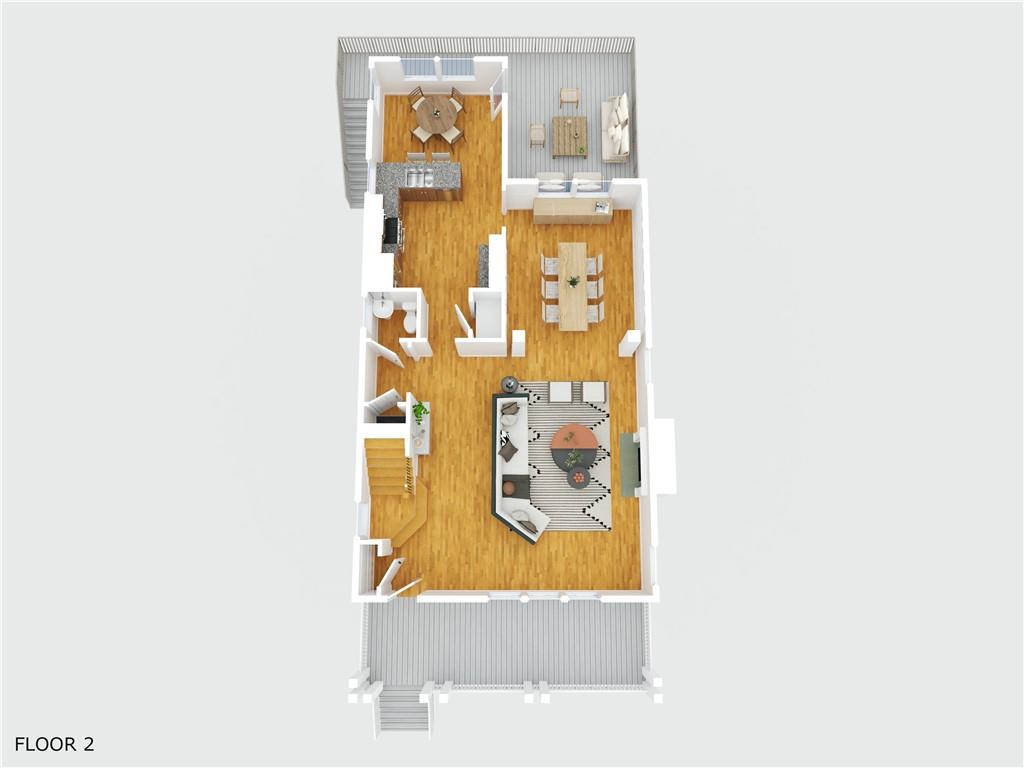
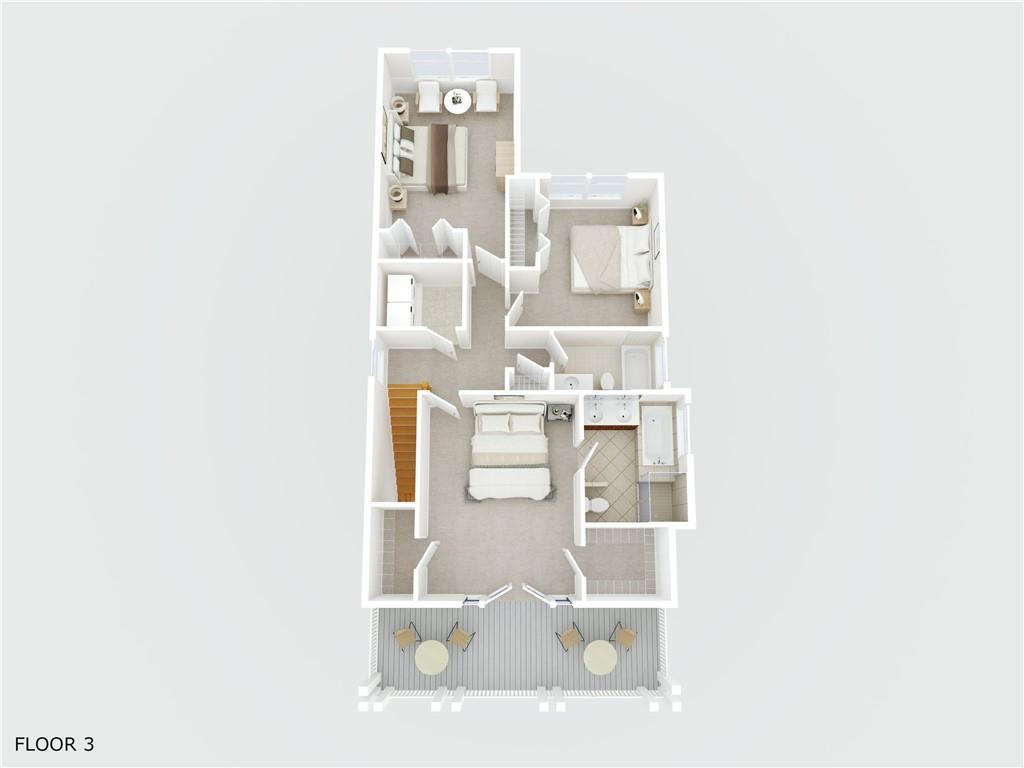
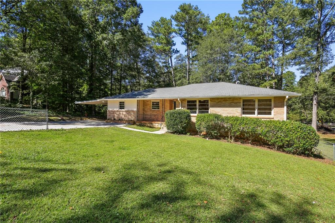
 MLS# 408021759
MLS# 408021759 