Viewing Listing MLS# 407190336
Decatur, GA 30033
- 5Beds
- 3Full Baths
- 1Half Baths
- N/A SqFt
- 1955Year Built
- 0.30Acres
- MLS# 407190336
- Residential
- Single Family Residence
- Pending
- Approx Time on Market1 month, 1 day
- AreaN/A
- CountyDekalb - GA
- Subdivision University Heights
Overview
This should be illegal, because Im about to let you in on Atlantas best-kept real estate secret. Listen up: big things are happening at the old North DeKalb Mall, and this hot new development, Lulah Hills, is about to make waves. Ever dreamed of living just a stones throw from the citys latest it spot? Lulah Hills is coming to North DeKalb, and the equity trains about to make a stop. Your front-row seat awaits! Tired of scrolling through listings? Too small, too expensive, same old, same old? Well, let me introduce you to 1183 Willivee. This home checks every boxfive bedrooms, three and a half baths, and a full basement, complete with a second kitchen. Think in-law suite, rental income, or even your own Airbnb empirethis house is ready for whatever youre dreaming up.And the backyard? Massive, fenced, and built for bonfires, basketball, and any wheels you want to bring along. Imagine nights under the stars, the glow of the fire pit lighting up your slate-chip patio, surrounded by your favorite people. Inside, the kitchens equipped to impress with solid wood cabinets, gleaming granite countertops, and an extra half-bath for guests. Upstairs, youll find three spacious bedrooms and freshly updated bathrooms. And with a new roof, beautiful wood floors, and plenty of parking, this home is as move-in-ready as it gets. 1183 Willivee isnt just a houseits a lifestyle upgrade with built-in equity thatll make your accountant blush. Whether youre after the ultimate personal paradise or the investment property of your dreams, this one delivers. Its the kind of decision that says, Yes, Im adulting like a pro, but with a wink. Downsides? Ha! The only downside here is... nope, cant think of a single one. Welcome to adulting, where you get to have it all.
Association Fees / Info
Hoa: No
Community Features: Near Public Transport, Near Schools, Near Shopping, Near Trails/Greenway, Park, Playground, Pool, Restaurant, Street Lights
Bathroom Info
Main Bathroom Level: 2
Halfbaths: 1
Total Baths: 4.00
Fullbaths: 3
Room Bedroom Features: Master on Main
Bedroom Info
Beds: 5
Building Info
Habitable Residence: No
Business Info
Equipment: None
Exterior Features
Fence: Back Yard, Chain Link, Privacy
Patio and Porch: Deck, Patio
Exterior Features: None
Road Surface Type: Paved
Pool Private: No
County: Dekalb - GA
Acres: 0.30
Pool Desc: None
Fees / Restrictions
Financial
Original Price: $499,000
Owner Financing: No
Garage / Parking
Parking Features: Attached, Driveway, Garage, Garage Faces Side, Level Driveway, Storage
Green / Env Info
Green Energy Generation: None
Handicap
Accessibility Features: None
Interior Features
Security Ftr: Smoke Detector(s)
Fireplace Features: None
Levels: Two
Appliances: Dishwasher, Disposal, Dryer, Electric Cooktop, Electric Oven, Range Hood, Refrigerator, Self Cleaning Oven, Washer
Laundry Features: In Kitchen
Interior Features: High Ceilings 9 ft Main, High Speed Internet, Low Flow Plumbing Fixtures
Flooring: Ceramic Tile, Hardwood
Spa Features: None
Lot Info
Lot Size Source: Public Records
Lot Features: Back Yard, Front Yard, Landscaped
Lot Size: 173 x 65
Misc
Property Attached: No
Home Warranty: No
Open House
Other
Other Structures: None
Property Info
Construction Materials: Brick
Year Built: 1,955
Property Condition: Resale
Roof: Composition
Property Type: Residential Detached
Style: Ranch
Rental Info
Land Lease: No
Room Info
Kitchen Features: Cabinets Other, Eat-in Kitchen, Solid Surface Counters, Stone Counters
Room Master Bathroom Features: Separate Tub/Shower
Room Dining Room Features: Separate Dining Room
Special Features
Green Features: None
Special Listing Conditions: None
Special Circumstances: None
Sqft Info
Building Area Total: 1322
Building Area Source: Public Records
Tax Info
Tax Amount Annual: 7415
Tax Year: 2,023
Tax Parcel Letter: 18-102-08-010
Unit Info
Utilities / Hvac
Cool System: Central Air
Electric: 220 Volts
Heating: Central
Utilities: Cable Available, Electricity Available, Natural Gas Available, Phone Available, Sewer Available, Water Available
Sewer: Public Sewer
Waterfront / Water
Water Body Name: None
Water Source: Public
Waterfront Features: None
Directions
I-85 N, exit 89 toward GA-42 S/N Druid Hills Rd. Go for 0.4 mi., Turn right onto N Druid Hills Rd NE, Turn right onto Willivee Dr., home on your leftListing Provided courtesy of Domo Realty
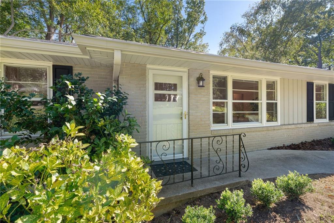
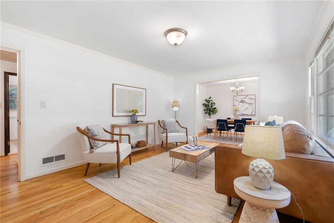
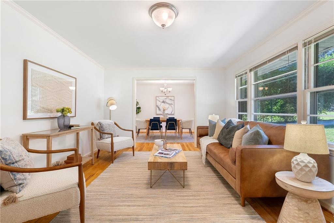
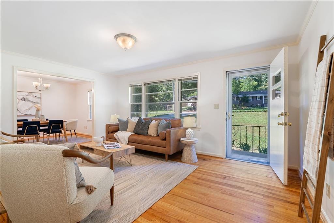
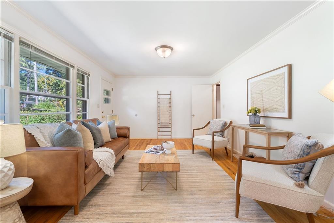
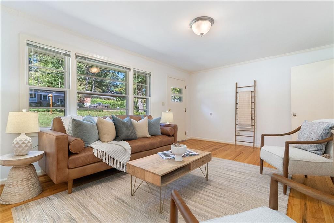
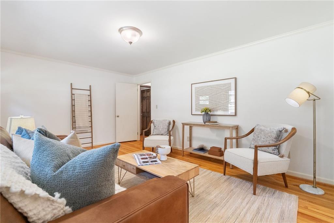
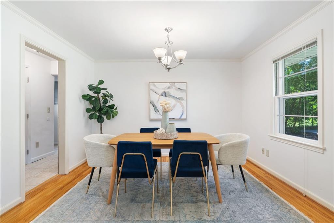
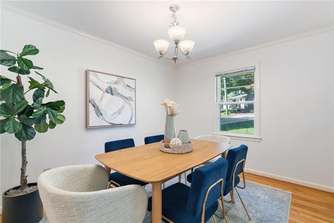
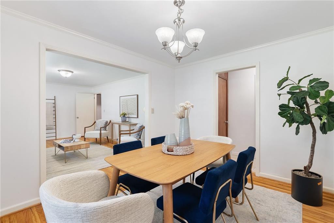
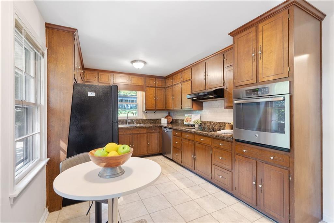
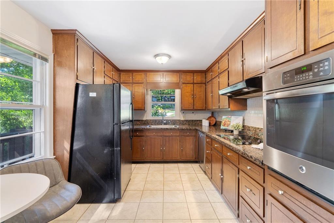
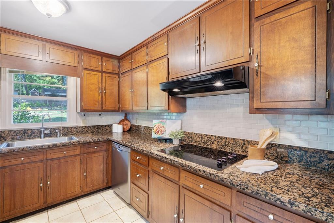
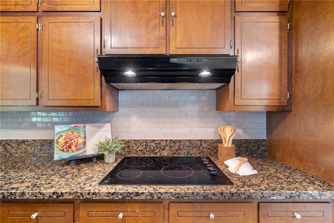
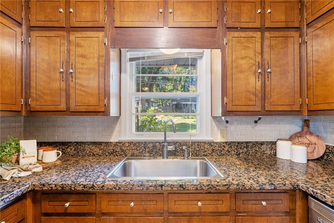
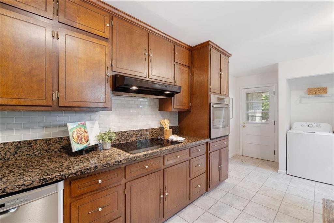
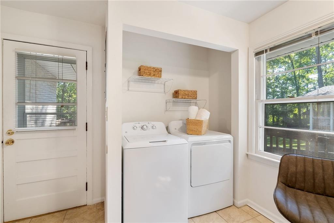
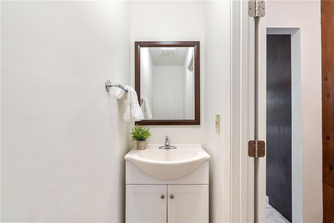
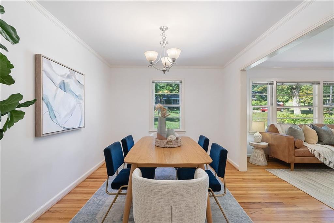
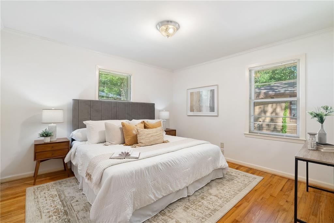
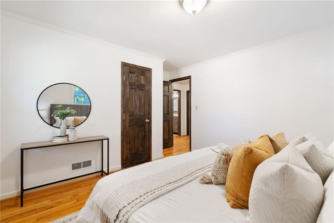
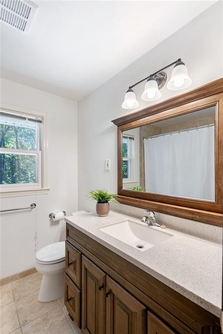
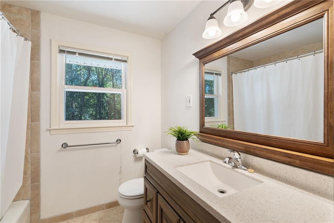
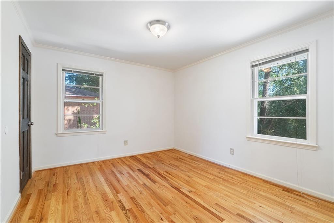
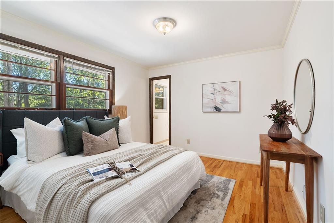
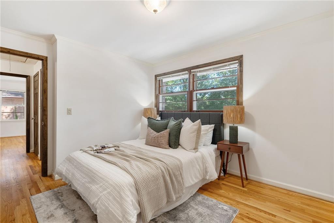
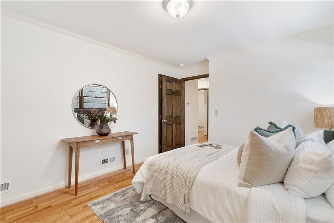
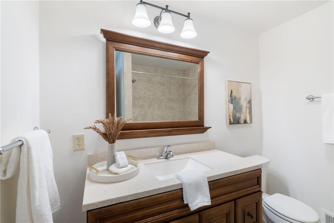
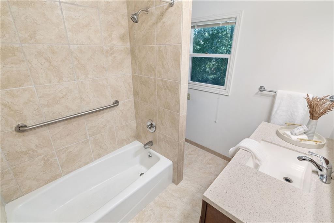
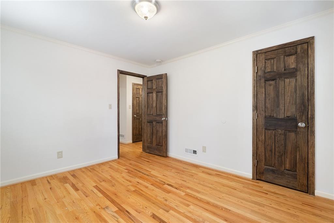
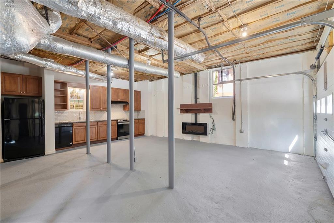
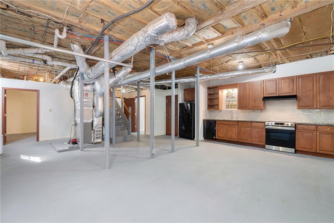
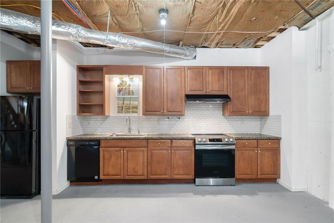
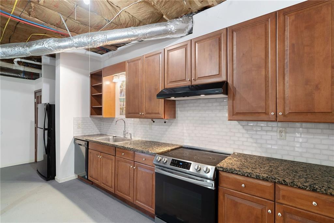
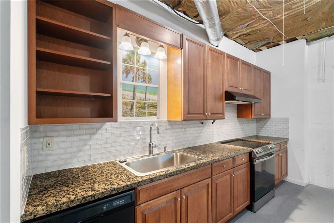
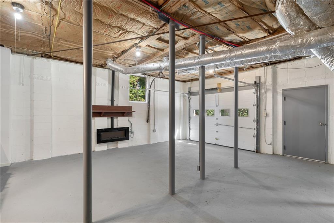
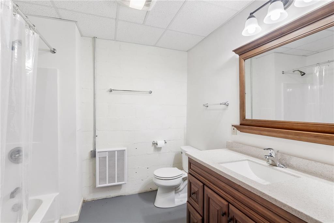
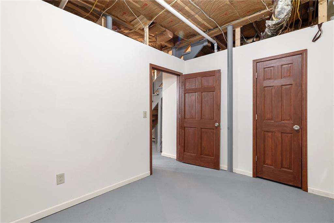
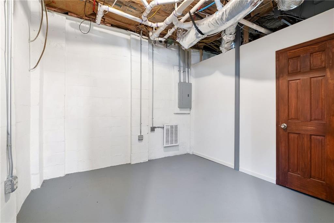
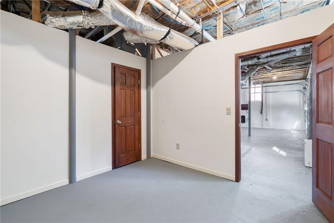
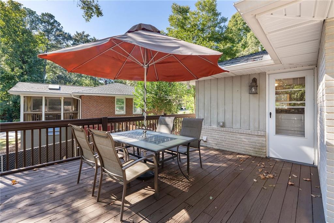
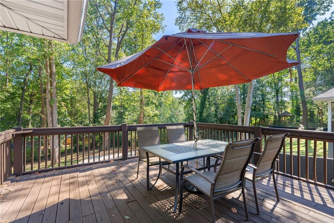
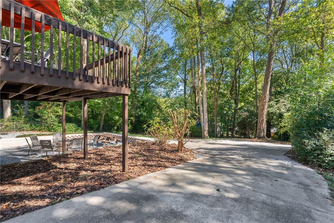
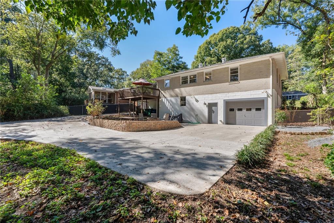
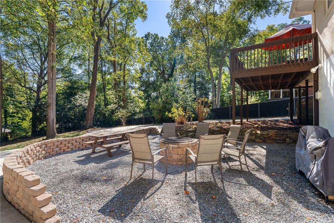
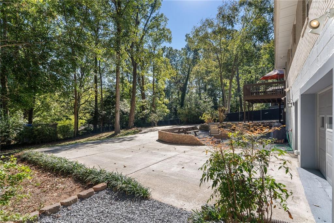
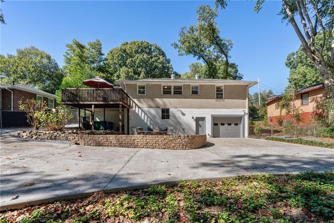
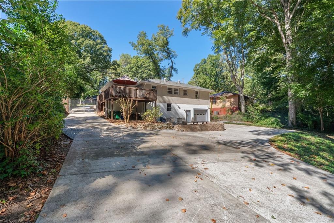
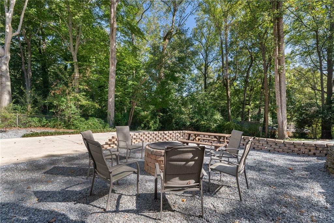
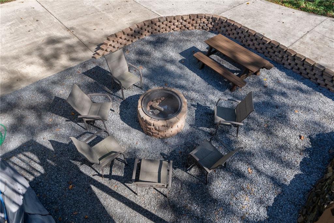
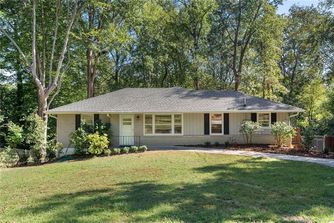
 Listings identified with the FMLS IDX logo come from
FMLS and are held by brokerage firms other than the owner of this website. The
listing brokerage is identified in any listing details. Information is deemed reliable
but is not guaranteed. If you believe any FMLS listing contains material that
infringes your copyrighted work please
Listings identified with the FMLS IDX logo come from
FMLS and are held by brokerage firms other than the owner of this website. The
listing brokerage is identified in any listing details. Information is deemed reliable
but is not guaranteed. If you believe any FMLS listing contains material that
infringes your copyrighted work please