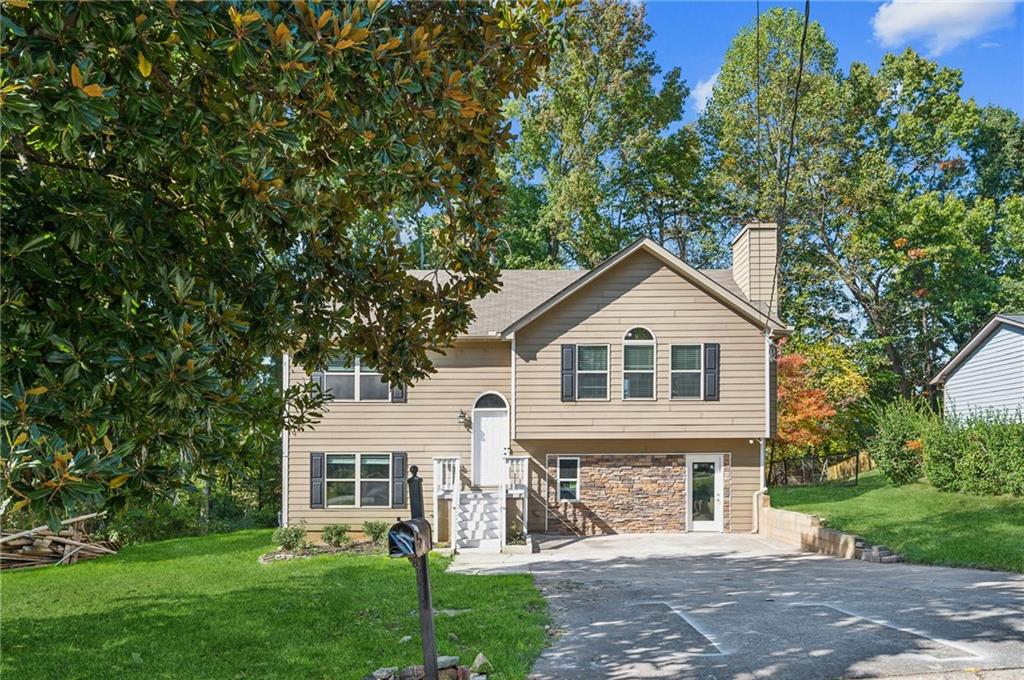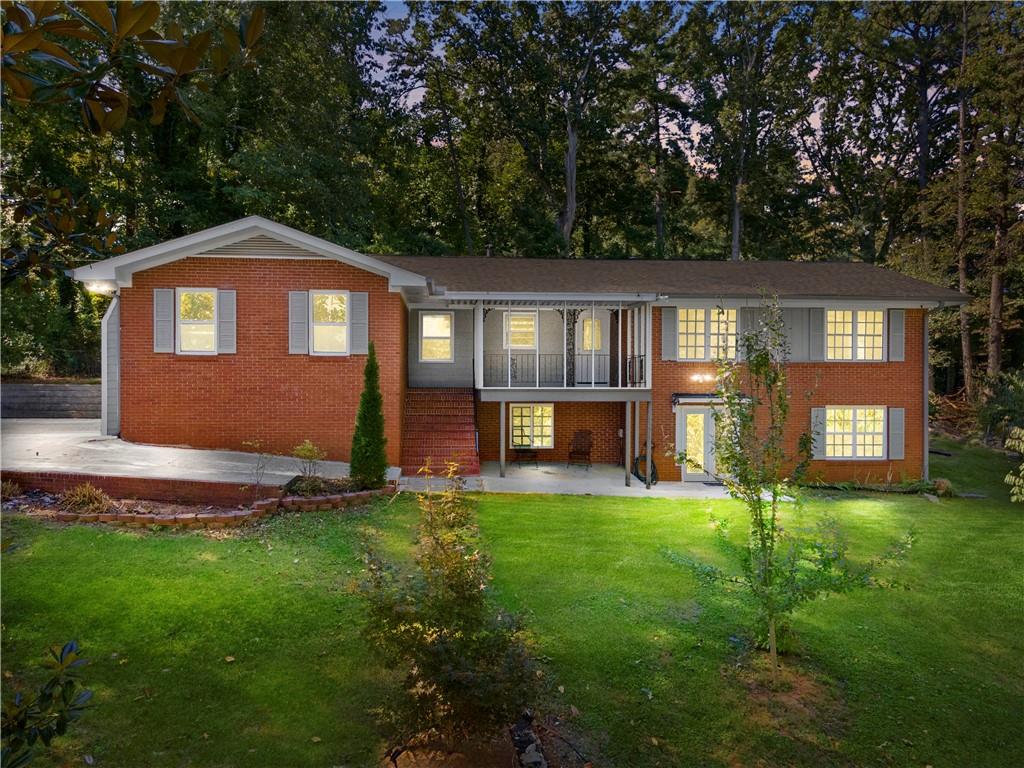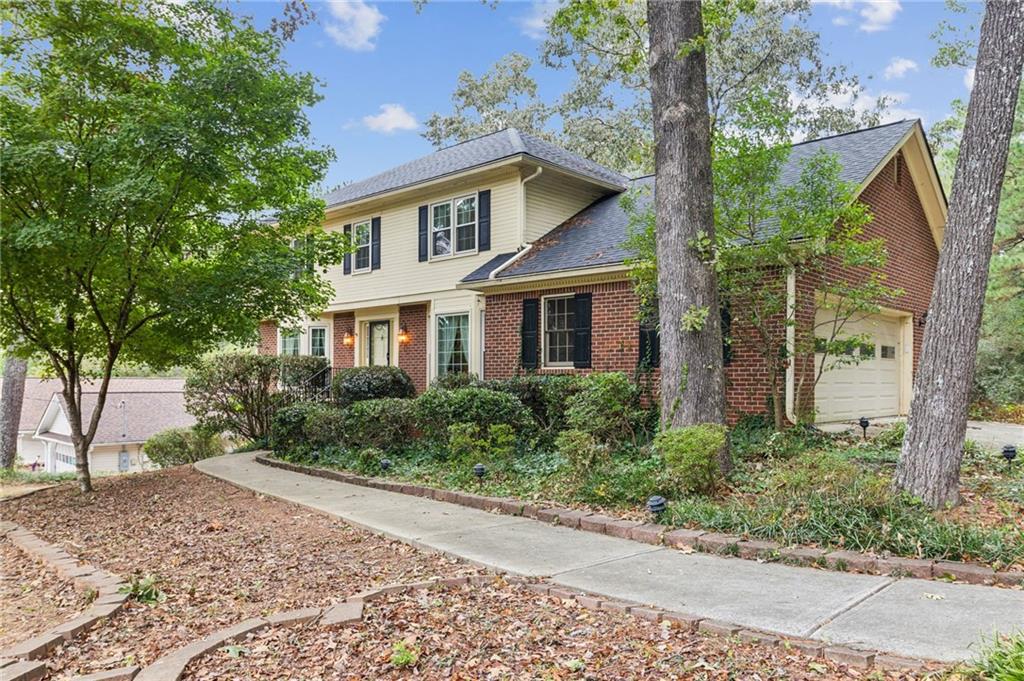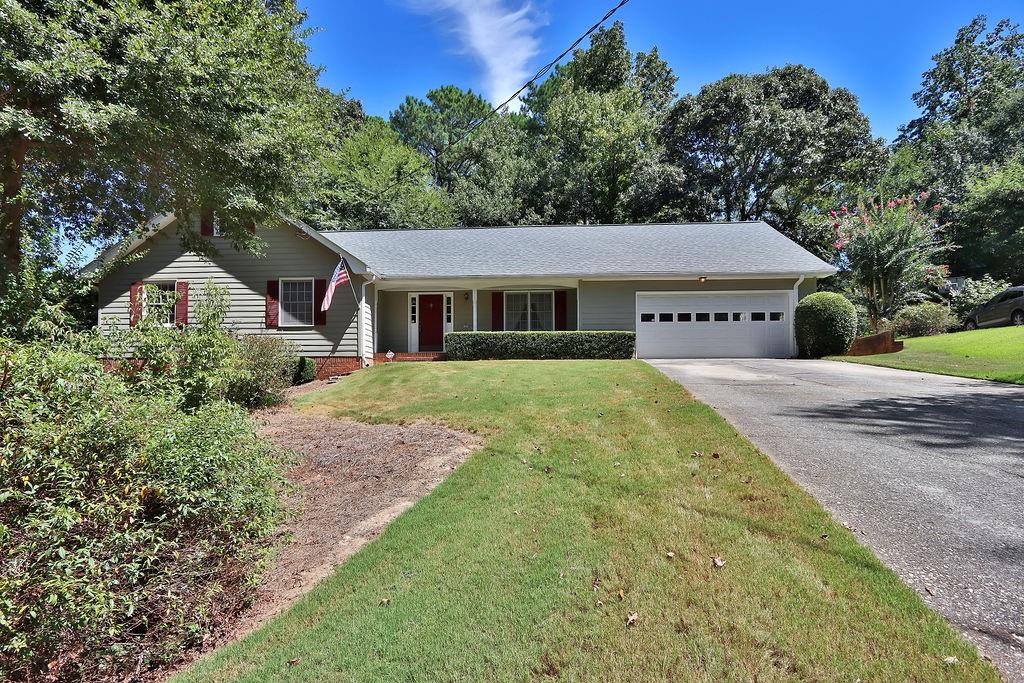Viewing Listing MLS# 407624770
Lilburn, GA 30047
- 3Beds
- 2Full Baths
- N/AHalf Baths
- N/A SqFt
- 1976Year Built
- 0.75Acres
- MLS# 407624770
- Residential
- Single Family Residence
- Active Under Contract
- Approx Time on Market1 month, 1 day
- AreaN/A
- CountyGwinnett - GA
- Subdivision Bent Creek
Overview
Cute and beautiful home sits in quiet neighborhood located in award winning Parkview High School District. The hardwood floors & open floor plan are very inviting. The fireplace sits centered on the back wall in the family room and is great for a cool fall or winter evening. The family room has a custom built desk that can be used for homework, play area and so much more. The kitchen is updated with stainless steel appliances, and has a cozy sitting area. The backyard is level, has a patio, and very private. Upstairs features 3 well sized bedrooms, laundry, and 2 full bathrooms. Both bathrooms have been remodeled and updated. Mostly brick all around for easy maintenance. Close to many parks, restaurants, and easy access to Atlanta. Up to $19,000 in Down Payment Assistance through Move Home Lending is available to qualified buyers!
Association Fees / Info
Hoa: No
Community Features: None
Bathroom Info
Total Baths: 2.00
Fullbaths: 2
Room Bedroom Features: Oversized Master
Bedroom Info
Beds: 3
Building Info
Habitable Residence: No
Business Info
Equipment: None
Exterior Features
Fence: Back Yard
Patio and Porch: Patio
Exterior Features: Private Yard
Road Surface Type: Asphalt
Pool Private: No
County: Gwinnett - GA
Acres: 0.75
Pool Desc: None
Fees / Restrictions
Financial
Original Price: $380,000
Owner Financing: No
Garage / Parking
Parking Features: Garage, Garage Faces Front
Green / Env Info
Green Energy Generation: None
Handicap
Accessibility Features: None
Interior Features
Security Ftr: Carbon Monoxide Detector(s), Fire Alarm
Fireplace Features: Family Room, Gas Starter
Levels: Multi/Split
Appliances: Dishwasher, Electric Cooktop, Electric Oven, Gas Water Heater, Microwave, Refrigerator
Laundry Features: Common Area, In Hall
Interior Features: Entrance Foyer, Other
Flooring: Hardwood
Spa Features: None
Lot Info
Lot Size Source: Public Records
Lot Features: Back Yard, Level, Private
Lot Size: x 105
Misc
Property Attached: No
Home Warranty: No
Open House
Other
Other Structures: None
Property Info
Construction Materials: Brick 4 Sides, HardiPlank Type, Wood Siding
Year Built: 1,976
Property Condition: Resale
Roof: Shingle
Property Type: Residential Detached
Style: Traditional
Rental Info
Land Lease: No
Room Info
Kitchen Features: Breakfast Room, Cabinets White, Stone Counters
Room Master Bathroom Features: Shower Only
Room Dining Room Features: Separate Dining Room
Special Features
Green Features: None
Special Listing Conditions: None
Special Circumstances: None
Sqft Info
Building Area Total: 1769
Building Area Source: Public Records
Tax Info
Tax Amount Annual: 3950
Tax Year: 2,023
Tax Parcel Letter: R6073-171
Unit Info
Utilities / Hvac
Cool System: Central Air
Electric: 110 Volts
Heating: Central
Utilities: Cable Available, Electricity Available, Natural Gas Available, Other
Sewer: Septic Tank
Waterfront / Water
Water Body Name: None
Water Source: Public
Waterfront Features: None
Directions
From Highway 78, turn left on Lake Lucerne Road, first right on Riverside Dr, Left on Riverside Lane, Left on Bending River Trail. Property is on the leftListing Provided courtesy of Keller Williams Realty Atl Partners
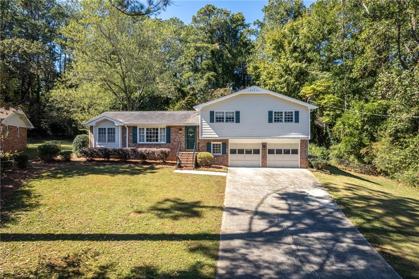
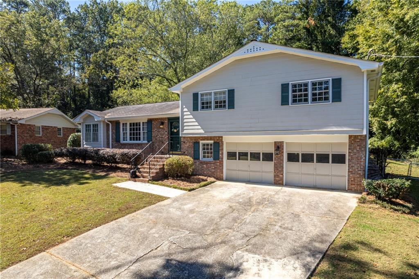
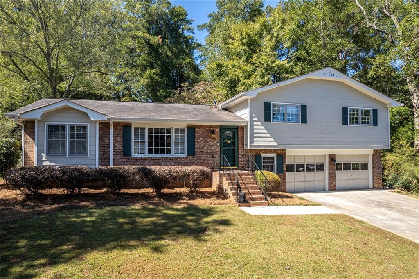
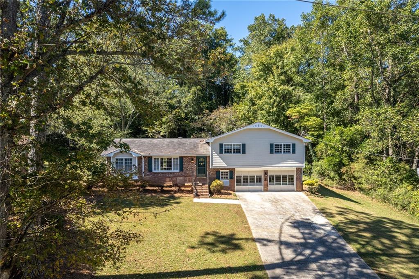
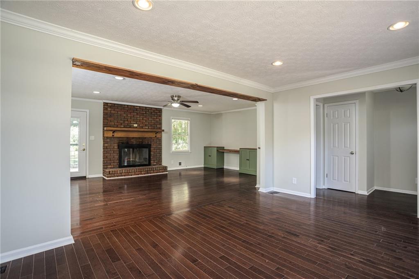
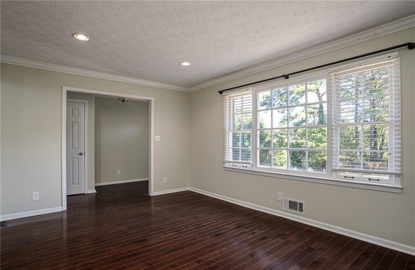
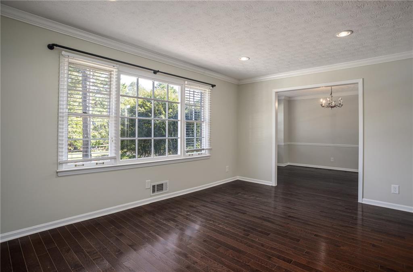
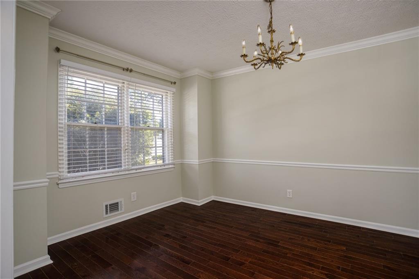
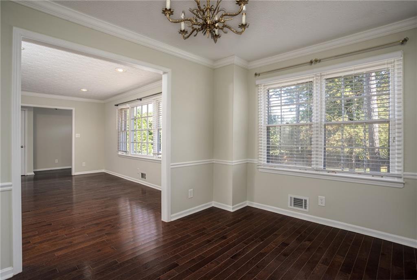
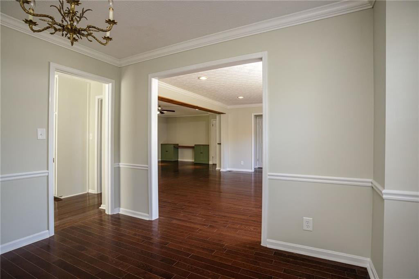
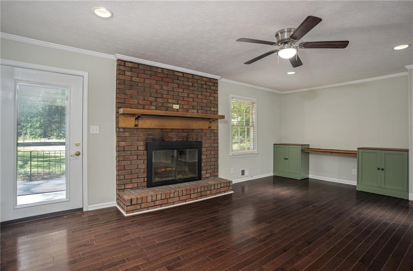
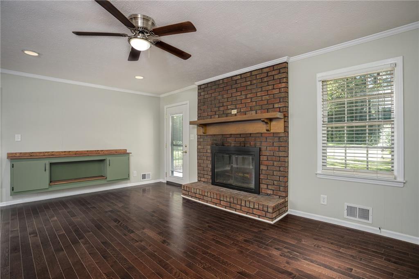
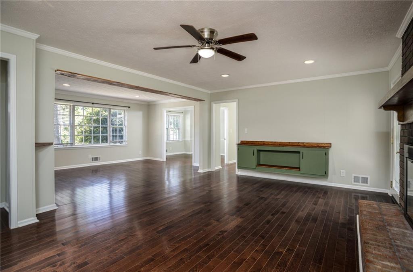
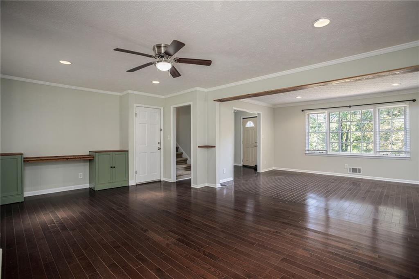
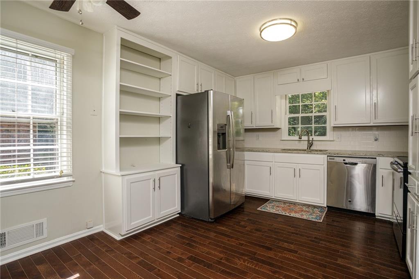
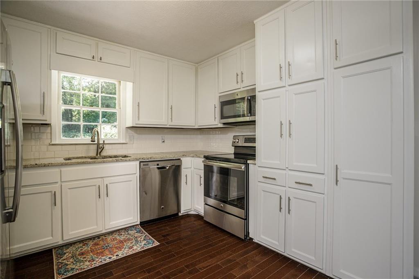
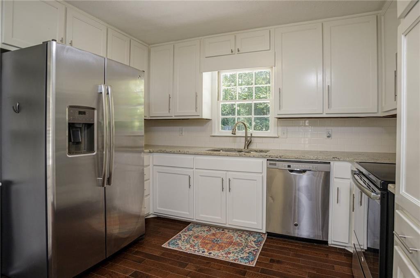
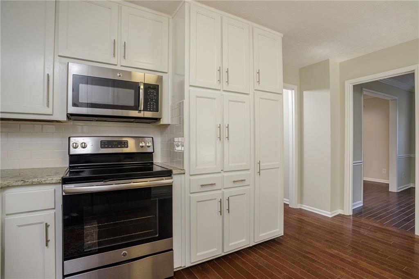
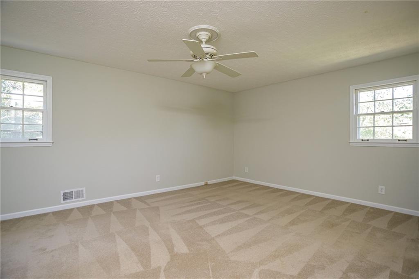
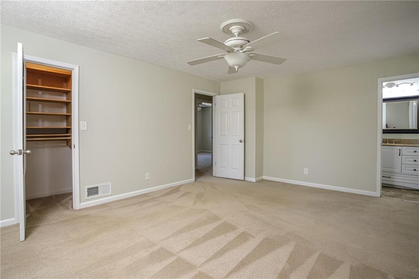
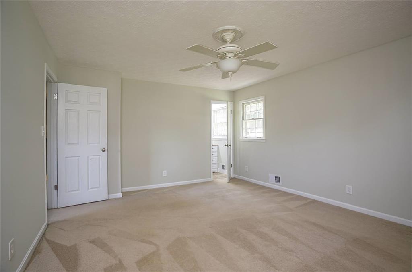
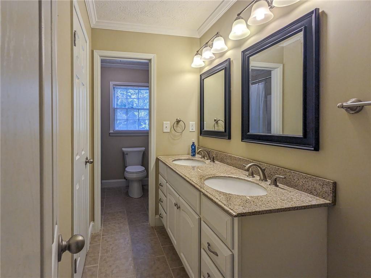
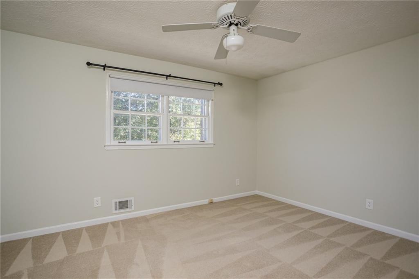
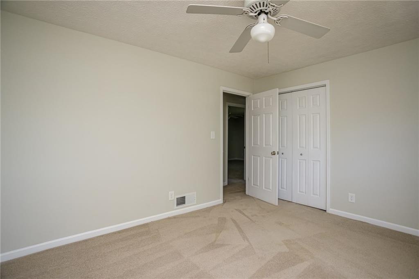
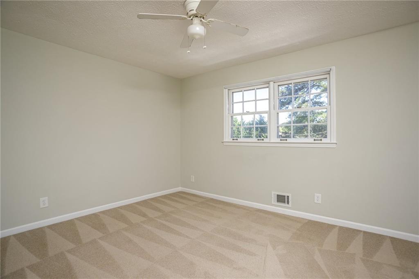
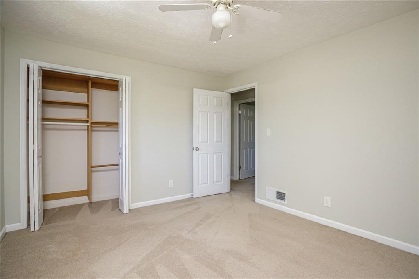
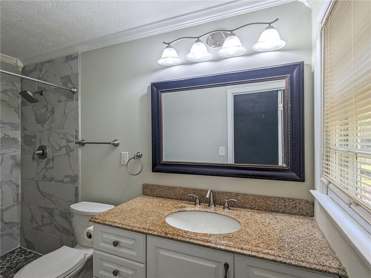
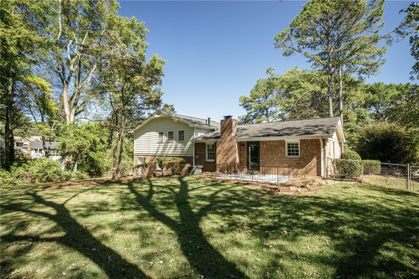
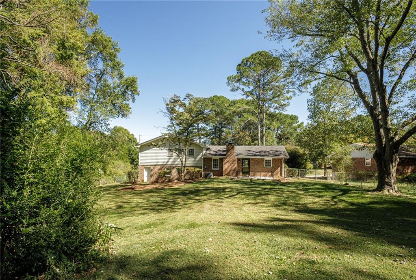
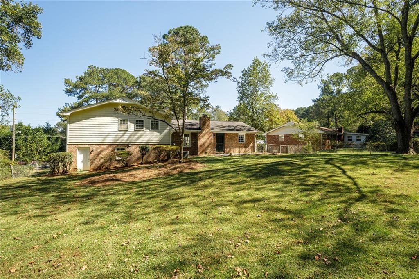
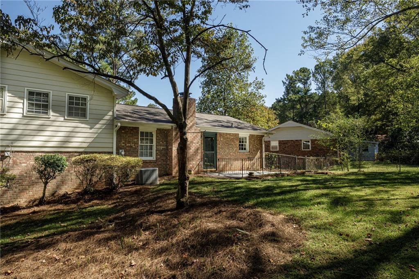
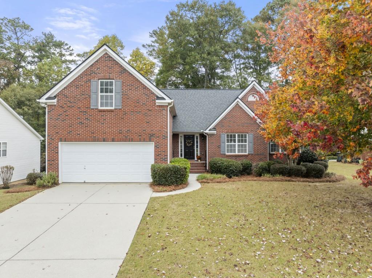
 MLS# 410092629
MLS# 410092629 