Viewing Listing MLS# 409293639
Lilburn, GA 30047
- 4Beds
- 3Full Baths
- N/AHalf Baths
- N/A SqFt
- 1964Year Built
- 0.62Acres
- MLS# 409293639
- Residential
- Single Family Residence
- Active Under Contract
- Approx Time on Market21 days
- AreaN/A
- CountyGwinnett - GA
- Subdivision Na
Overview
This is a rare find in the desirable Lilburn areadont let it slip away! Nestled in the highly acclaimed Parkview High School district, this fully updated 4-bedroom, 3-bathroom home offers a perfect blend of modern upgrades and timeless charm. This home is ideal for families or savvy investors seeking rental income potential, with two complete living spaces under one roof.The home features two full kitchens, both boasting stainless steel appliances and granite countertops, and two washer/dryer connectionsone on each leveloffering convenience and flexibility. Gleaming hardwood floors flow throughout, and the entire home has been enhanced with new windows, a new roof, new gutters, and painted providing you with years of worry-free living.Situated on a generous 0.62-acre lot, the spacious backyard provides ample room for outdoor activities. The four-sided brick exterior ensures durability.Located just a 10-minute drive from I-85, and close to all your favorite stores, restaurants, and amenities, this home offers the perfect blend of suburban tranquility and urban convenience.Dont miss this rare opportunity to own a move-in-ready home in a prime locationschedule your showing today!
Association Fees / Info
Hoa: No
Community Features: None
Bathroom Info
Main Bathroom Level: 2
Total Baths: 3.00
Fullbaths: 3
Room Bedroom Features: In-Law Floorplan
Bedroom Info
Beds: 4
Building Info
Habitable Residence: No
Business Info
Equipment: None
Exterior Features
Fence: None
Patio and Porch: Deck, Front Porch, Patio
Exterior Features: None
Road Surface Type: Asphalt, Concrete
Pool Private: No
County: Gwinnett - GA
Acres: 0.62
Pool Desc: None
Fees / Restrictions
Financial
Original Price: $399,999
Owner Financing: No
Garage / Parking
Parking Features: Driveway, Garage, Garage Faces Side, Kitchen Level
Green / Env Info
Green Energy Generation: None
Handicap
Accessibility Features: None
Interior Features
Security Ftr: Carbon Monoxide Detector(s)
Fireplace Features: None
Levels: Multi/Split
Appliances: Dishwasher, Disposal, Gas Cooktop, Gas Oven, Refrigerator
Laundry Features: In Basement, Main Level
Interior Features: Other
Flooring: Hardwood
Spa Features: None
Lot Info
Lot Size Source: Public Records
Lot Features: Cleared
Lot Size: x
Misc
Property Attached: No
Home Warranty: No
Open House
Other
Other Structures: None
Property Info
Construction Materials: Brick, Brick 4 Sides
Year Built: 1,964
Property Condition: Resale
Roof: Asbestos Shingle
Property Type: Residential Detached
Style: Craftsman
Rental Info
Land Lease: No
Room Info
Kitchen Features: Breakfast Room
Room Master Bathroom Features: None
Room Dining Room Features: None
Special Features
Green Features: Appliances
Special Listing Conditions: None
Special Circumstances: None
Sqft Info
Building Area Total: 2578
Building Area Source: Public Records
Tax Info
Tax Amount Annual: 5189
Tax Year: 2,023
Tax Parcel Letter: R6137-022
Unit Info
Utilities / Hvac
Cool System: Central Air
Electric: 220 Volts in Garage
Heating: None
Utilities: Cable Available, Electricity Available, Natural Gas Available, Water Available
Sewer: Septic Tank
Waterfront / Water
Water Body Name: None
Water Source: Public
Waterfront Features: None
Directions
GPSListing Provided courtesy of Uc Premier Properties
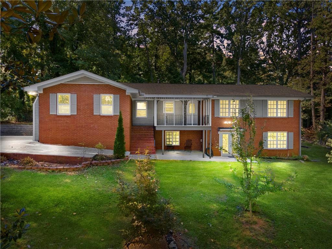
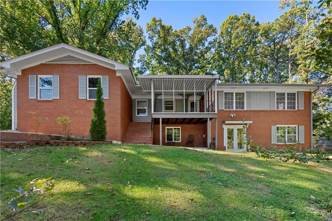
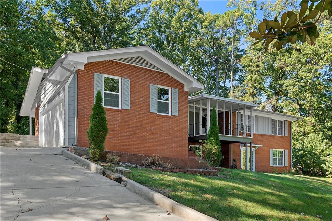
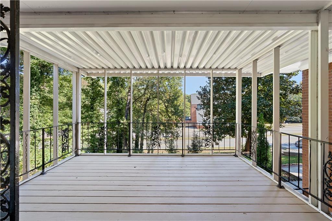
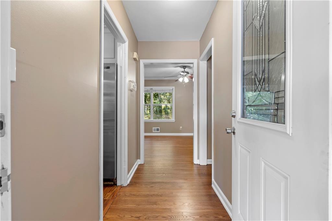
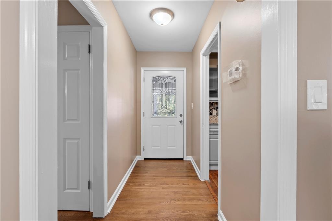
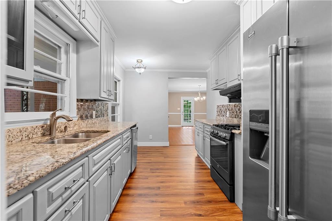
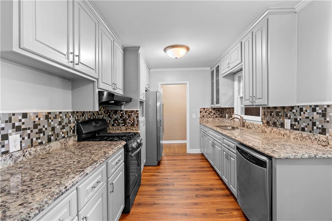
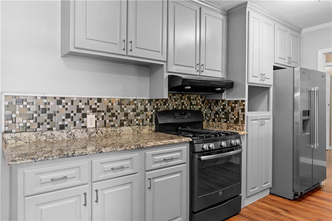
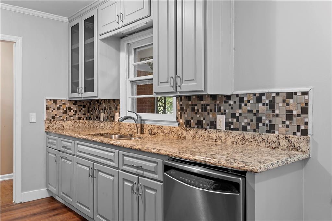
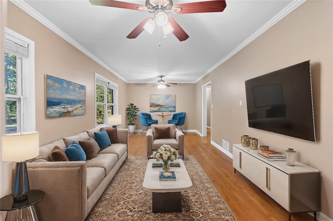
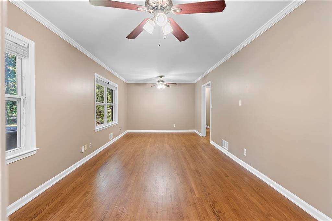
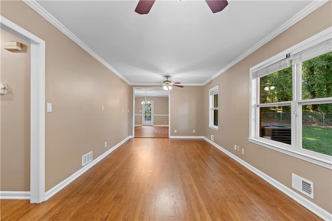
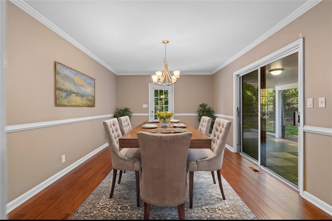
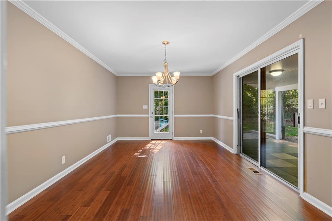
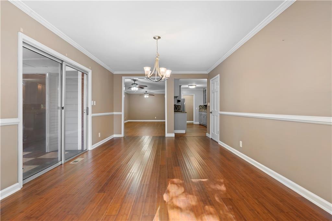
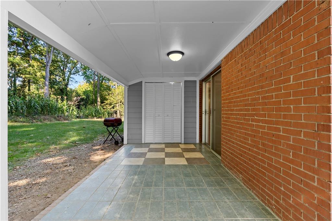
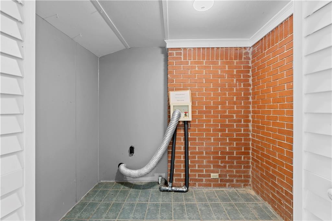
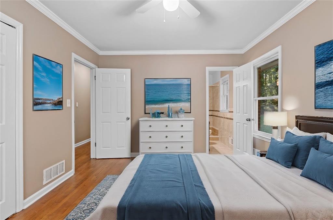
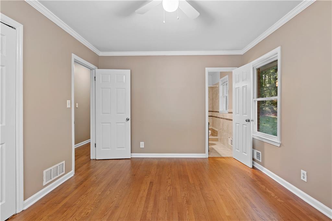
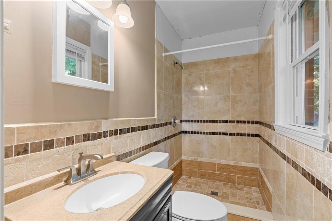
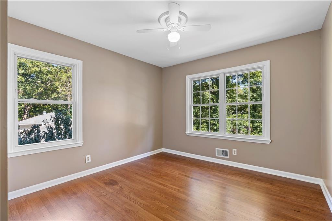
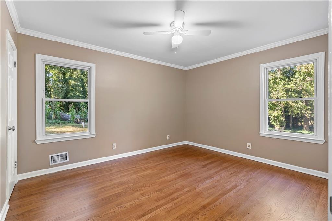
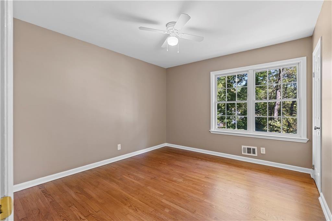
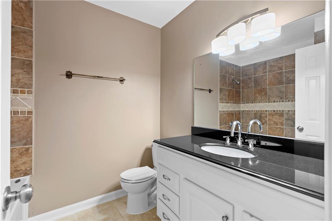
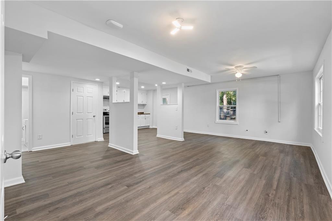
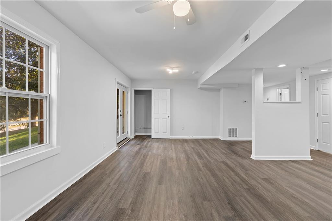
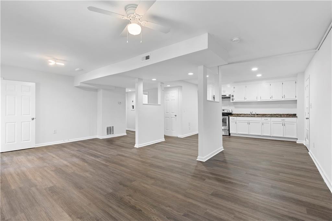
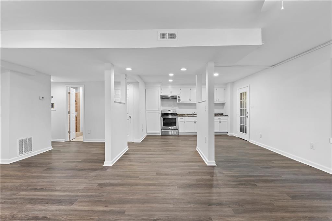
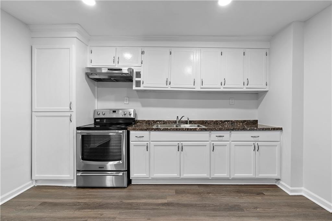
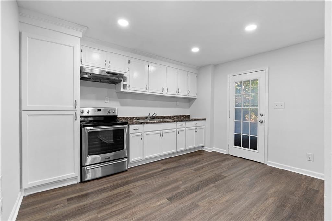
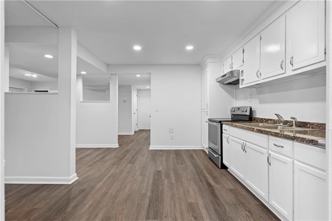
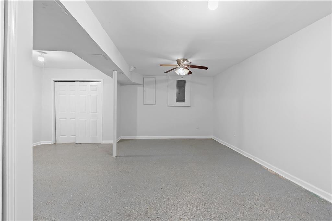
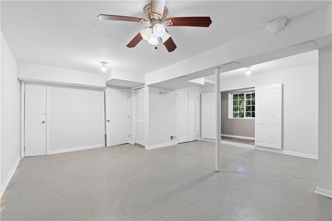
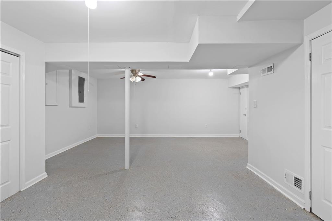
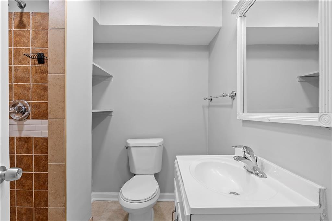
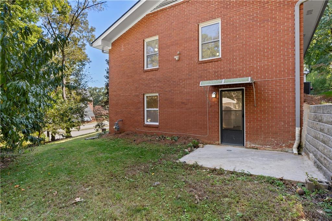
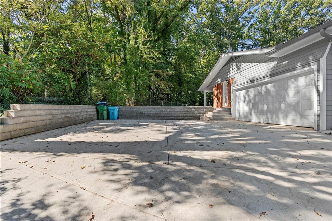
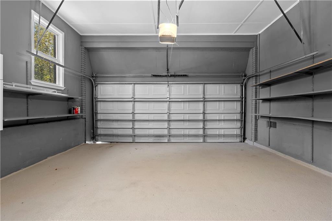
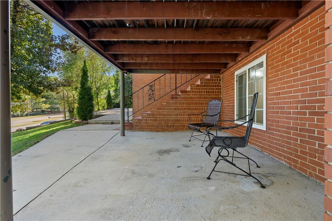
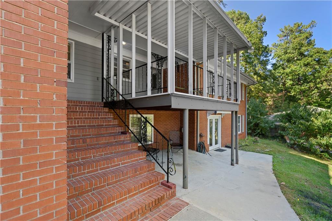
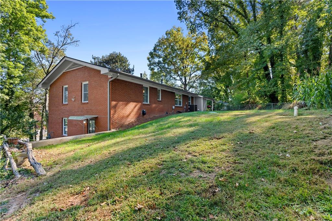
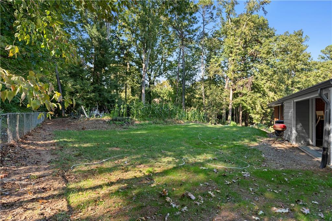
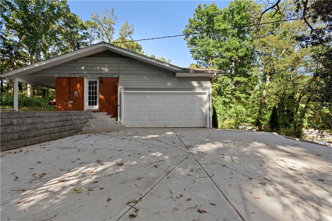
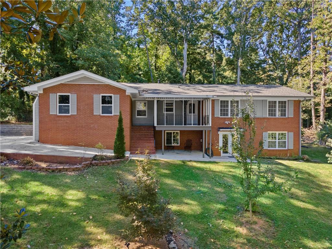
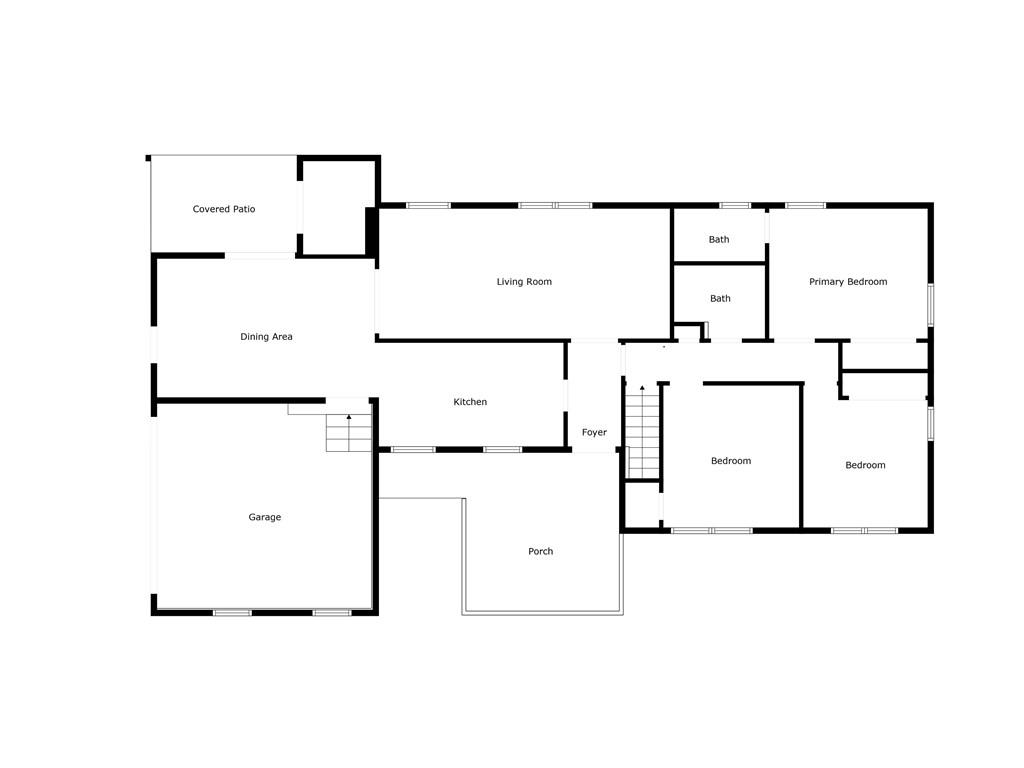
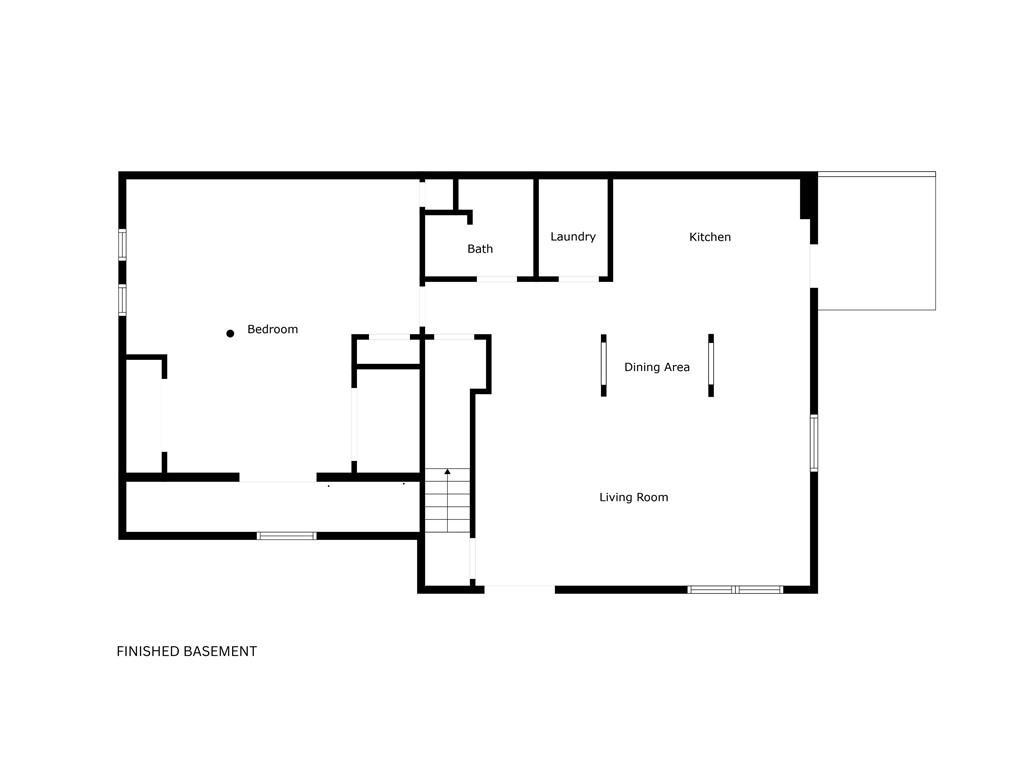
 Listings identified with the FMLS IDX logo come from
FMLS and are held by brokerage firms other than the owner of this website. The
listing brokerage is identified in any listing details. Information is deemed reliable
but is not guaranteed. If you believe any FMLS listing contains material that
infringes your copyrighted work please
Listings identified with the FMLS IDX logo come from
FMLS and are held by brokerage firms other than the owner of this website. The
listing brokerage is identified in any listing details. Information is deemed reliable
but is not guaranteed. If you believe any FMLS listing contains material that
infringes your copyrighted work please