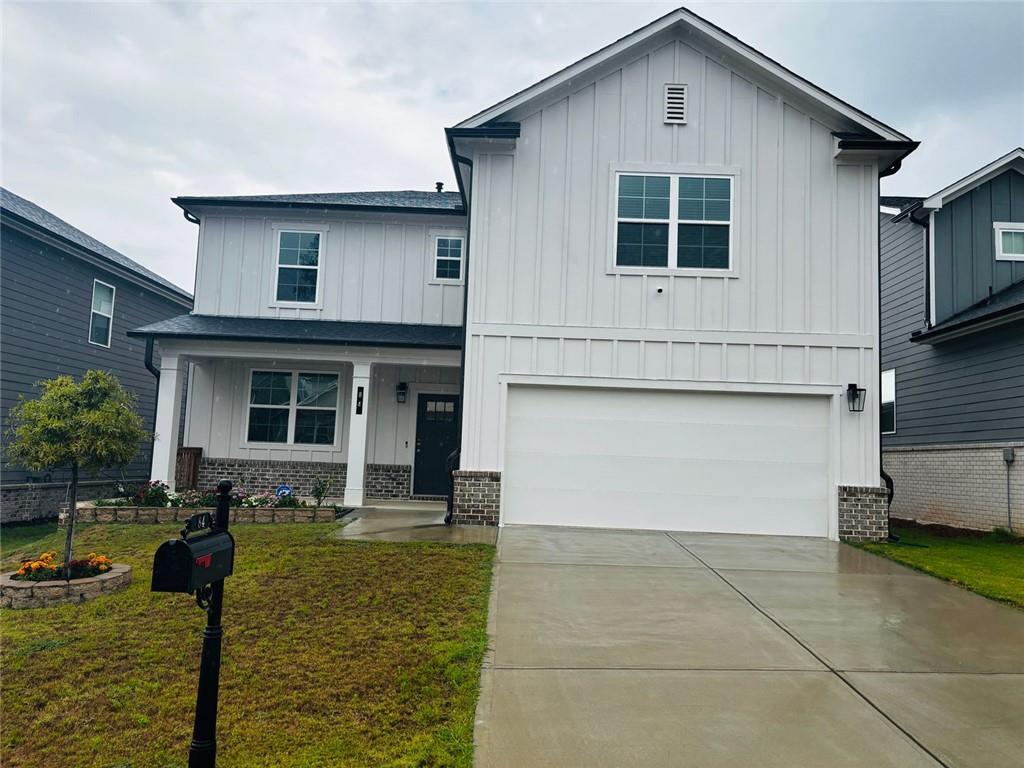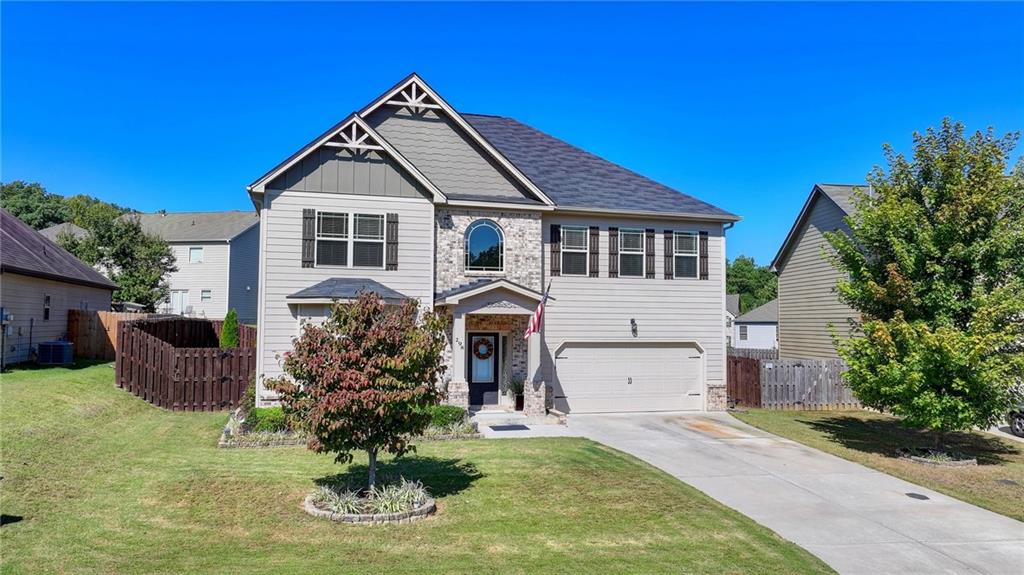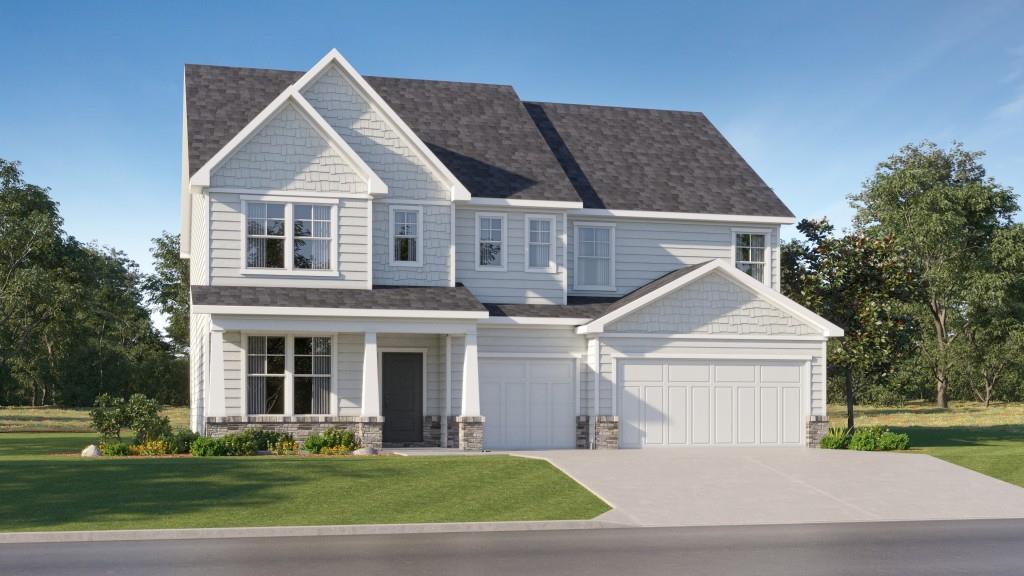Viewing Listing MLS# 407589988
Dallas, GA 30157
- 4Beds
- 3Full Baths
- 1Half Baths
- N/A SqFt
- 2024Year Built
- 0.28Acres
- MLS# 407589988
- Residential
- Single Family Residence
- Active
- Approx Time on Market1 month, 6 days
- AreaN/A
- CountyPaulding - GA
- Subdivision Riverwood
Overview
Ready Now******$15,000 promo to be used towards closing costs, discount points, rate buydowns, or options. New Construction, Hemlock plan 4/3.5, 2614 SF. This home is nestled in a cul de sac. Gorgeous open floorplan. Kitchen open to family room with large walk in pantry (8x6). Stainless steel appliances complete this gourmet kitchen, 4 burner gas cooktop, built in oven and microwave with chimney exhaust fan. 42"" cabinets with a Graphite island and Frost White quartz. Large office w French doors and a powder room complete the first floor. Classy split staircase carries you to the 2nd floor.Riverwood offers an established community with country club amenities and new construction. Large 5000 SF + clubhouse, JR Olympic pool, 20+ Pickleball courts, playground, covered pavilion, and walking trails make Riverwood a wonderful place to call home. Come walk our tree lined streets and meet your new neighbors.
Association Fees / Info
Hoa: Yes
Hoa Fees Frequency: Annually
Hoa Fees: 875
Community Features: Clubhouse, Curbs, Fitness Center, Homeowners Assoc, Near Shopping, Near Trails/Greenway, Pickleball, Playground, Pool, Sidewalks, Street Lights
Hoa Fees Frequency: Annually
Association Fee Includes: Reserve Fund, Swim
Bathroom Info
Halfbaths: 1
Total Baths: 4.00
Fullbaths: 3
Room Bedroom Features: None
Bedroom Info
Beds: 4
Building Info
Habitable Residence: No
Business Info
Equipment: None
Exterior Features
Fence: None
Patio and Porch: Patio
Exterior Features: Rain Gutters
Road Surface Type: Concrete
Pool Private: No
County: Paulding - GA
Acres: 0.28
Pool Desc: None
Fees / Restrictions
Financial
Original Price: $469,900
Owner Financing: No
Garage / Parking
Parking Features: Attached, Driveway, Garage, Garage Door Opener, Garage Faces Front
Green / Env Info
Green Energy Generation: None
Handicap
Accessibility Features: None
Interior Features
Security Ftr: Carbon Monoxide Detector(s), Secured Garage/Parking, Smoke Detector(s)
Fireplace Features: Family Room, Gas Log
Levels: Two
Appliances: Dishwasher, Disposal, Electric Oven, Gas Cooktop, Microwave, Range Hood
Laundry Features: Electric Dryer Hookup, Laundry Room, Upper Level
Interior Features: Crown Molding, Disappearing Attic Stairs, Entrance Foyer, High Ceilings 9 ft Main, Walk-In Closet(s)
Flooring: Carpet, Vinyl
Spa Features: None
Lot Info
Lot Size Source: Builder
Lot Features: Back Yard, Cul-De-Sac, Landscaped, Sloped
Lot Size: 63x133x98x133
Misc
Property Attached: No
Home Warranty: Yes
Open House
Other
Other Structures: None
Property Info
Construction Materials: Cement Siding, HardiPlank Type
Year Built: 2,024
Property Condition: Under Construction
Roof: Composition
Property Type: Residential Detached
Style: Craftsman, Traditional
Rental Info
Land Lease: No
Room Info
Kitchen Features: Eat-in Kitchen, Kitchen Island, Other Surface Counters, Pantry Walk-In, Stone Counters, View to Family Room
Room Master Bathroom Features: Double Vanity,Shower Only
Room Dining Room Features: Open Concept
Special Features
Green Features: None
Special Listing Conditions: None
Special Circumstances: None
Sqft Info
Building Area Total: 2655
Building Area Source: Builder
Tax Info
Tax Year: 2,024
Tax Parcel Letter: 070209
Unit Info
Utilities / Hvac
Cool System: Ceiling Fan(s), Central Air, Zoned
Electric: 220 Volts in Laundry
Heating: Central, Zoned
Utilities: Cable Available, Electricity Available, Natural Gas Available, Phone Available, Underground Utilities, Water Available
Sewer: Public Sewer
Waterfront / Water
Water Body Name: None
Water Source: Public
Waterfront Features: None
Directions
Please use GPS 1036 Laurelwood Lane, Dallas GA 30157Listing Provided courtesy of Davidson Realty Ga, Llc

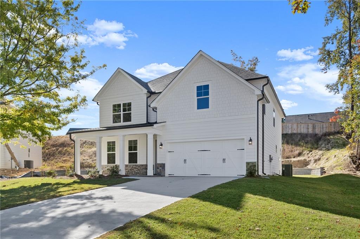
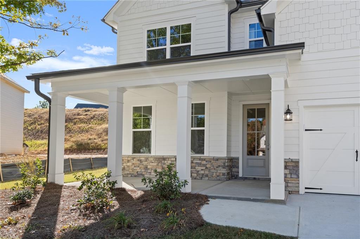
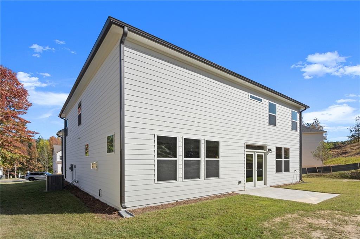
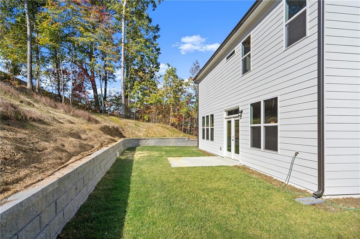
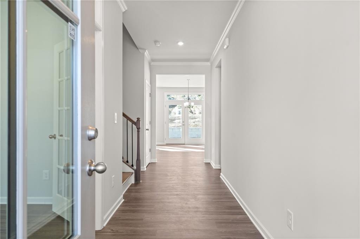
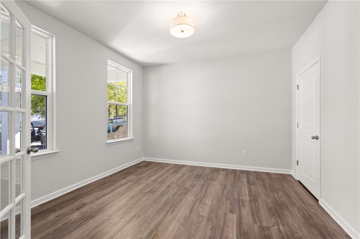
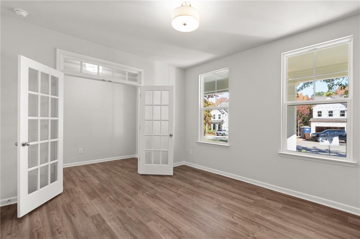
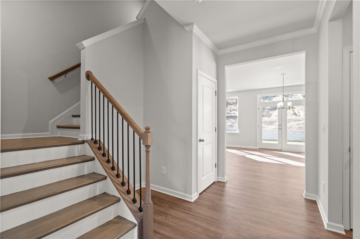
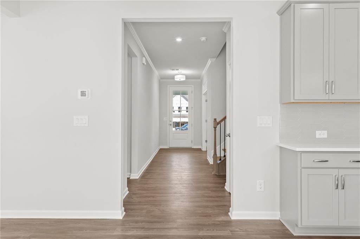
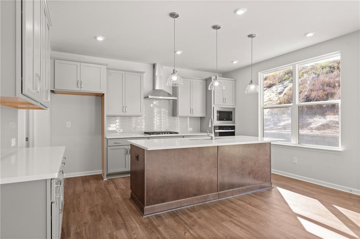
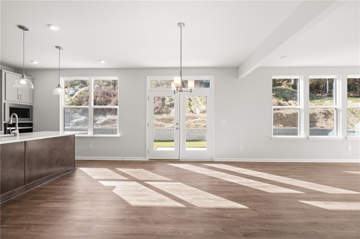
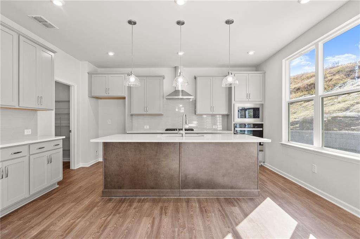
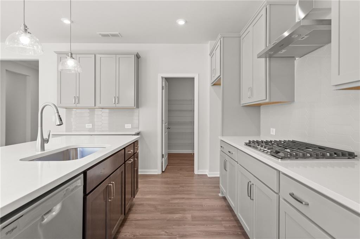
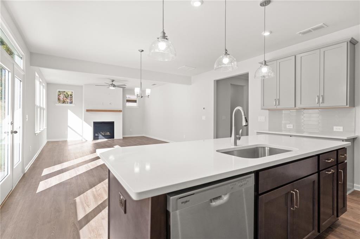
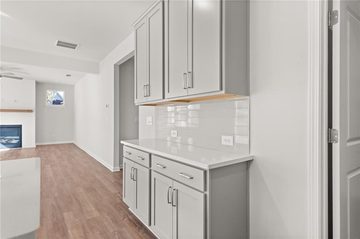
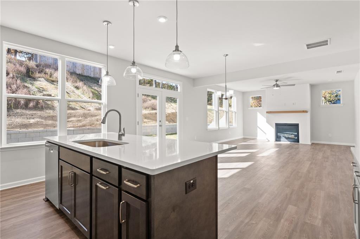
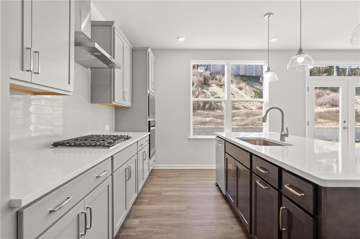
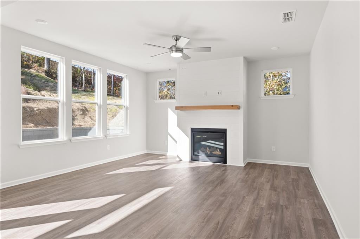
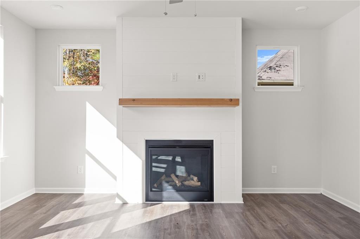
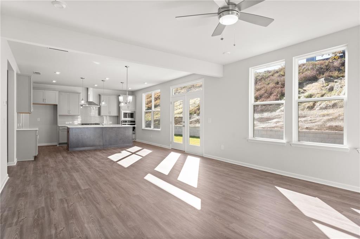
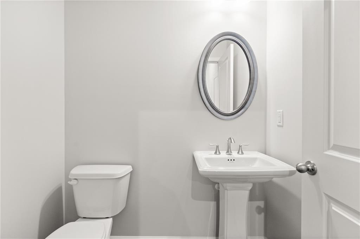
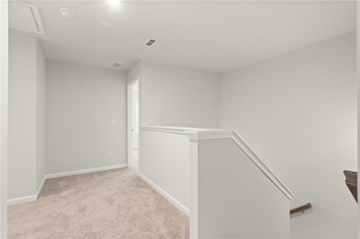
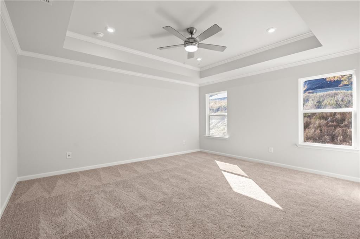
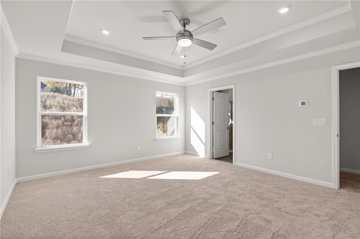
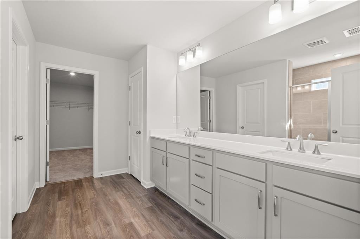
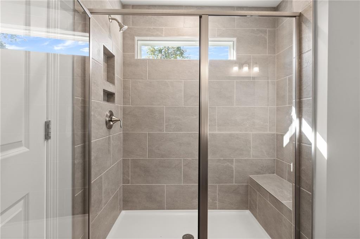
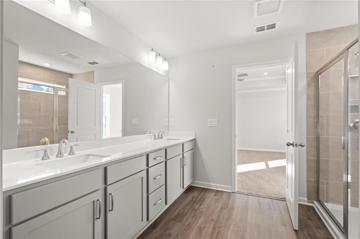
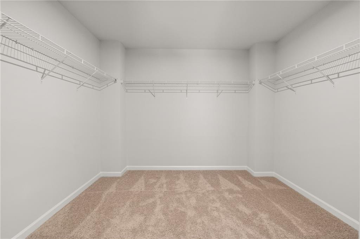
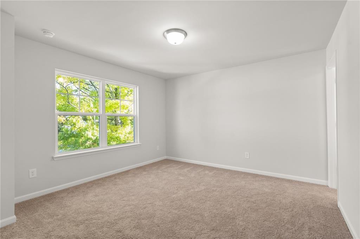
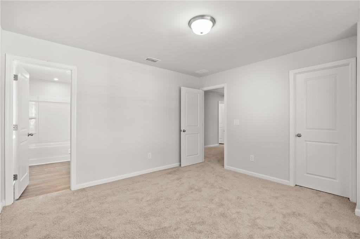
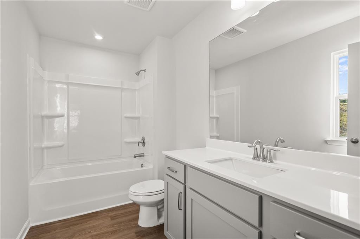
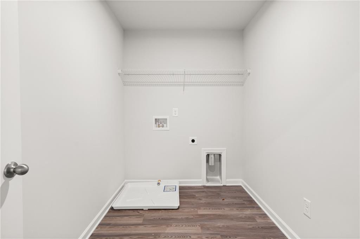
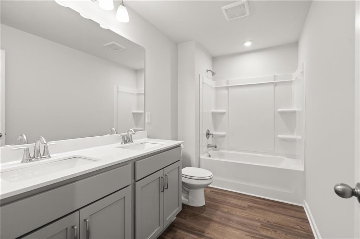
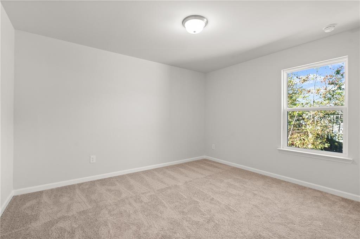
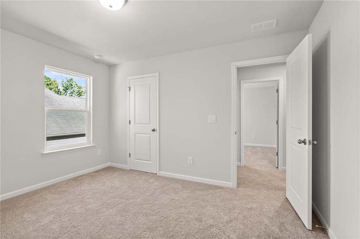
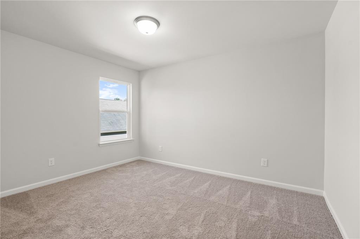
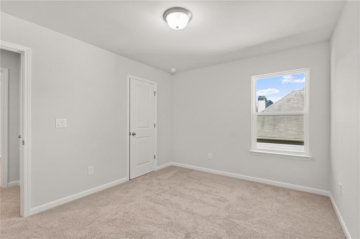
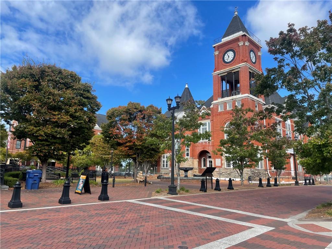
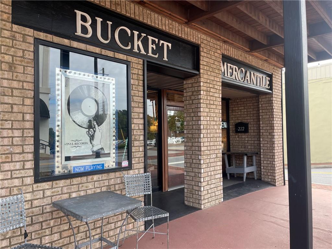
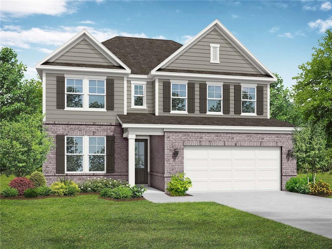
 MLS# 411233036
MLS# 411233036 