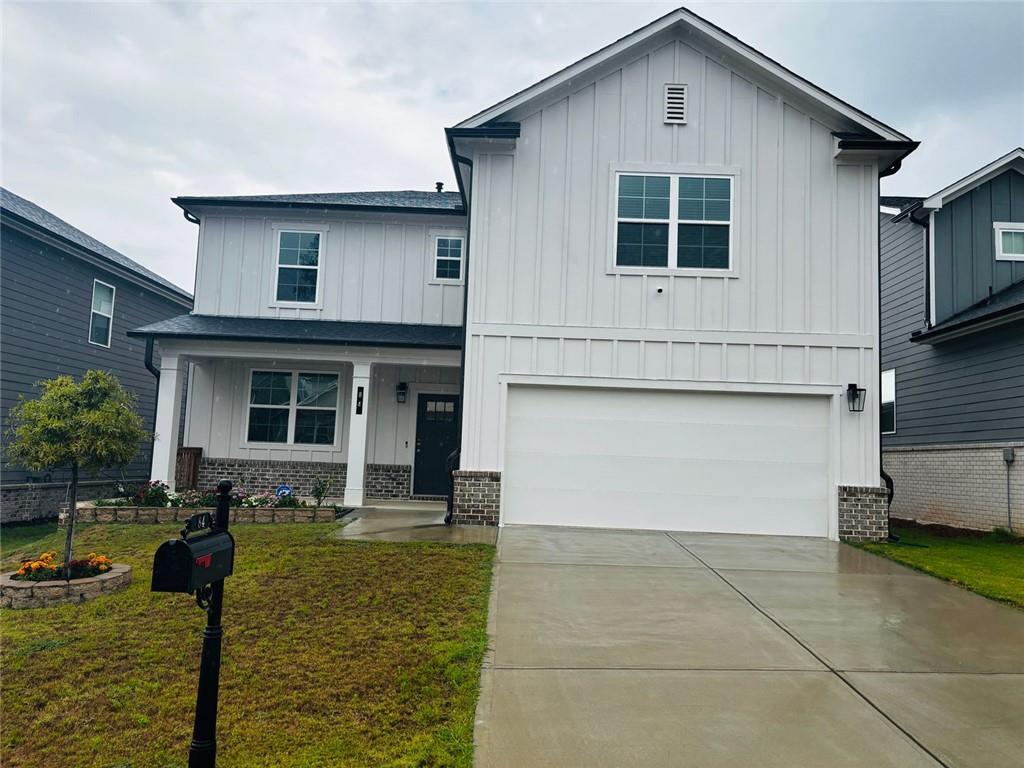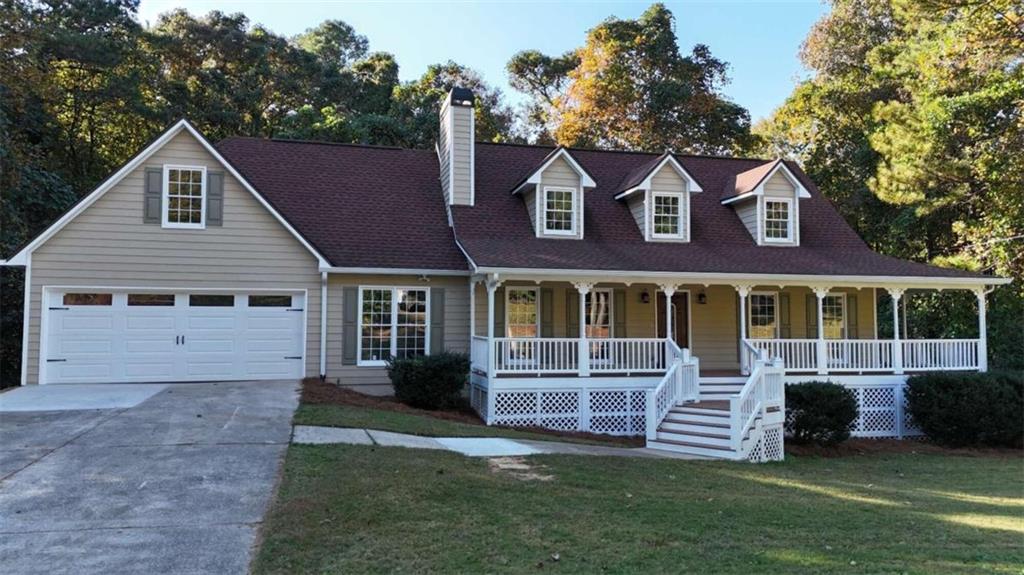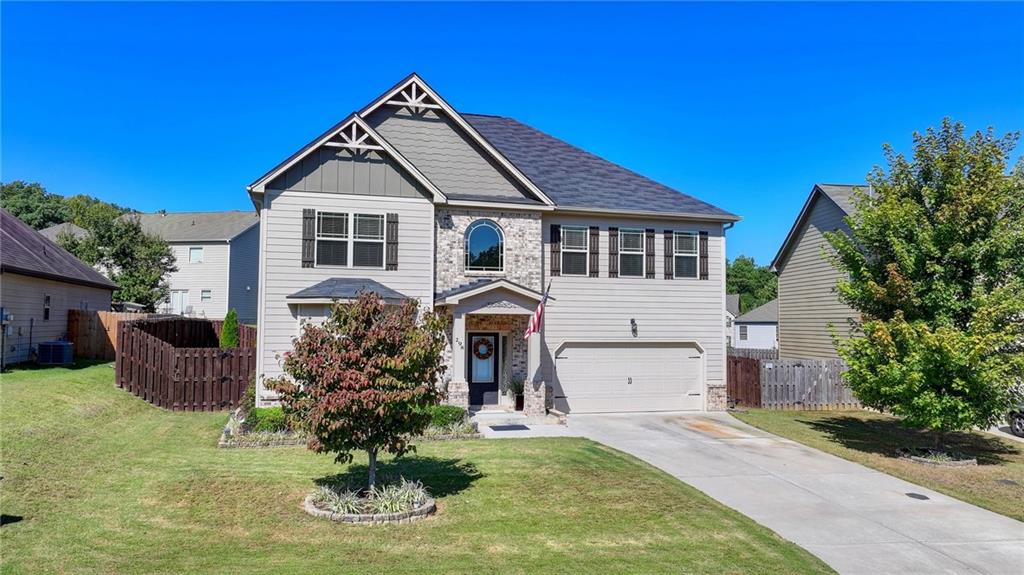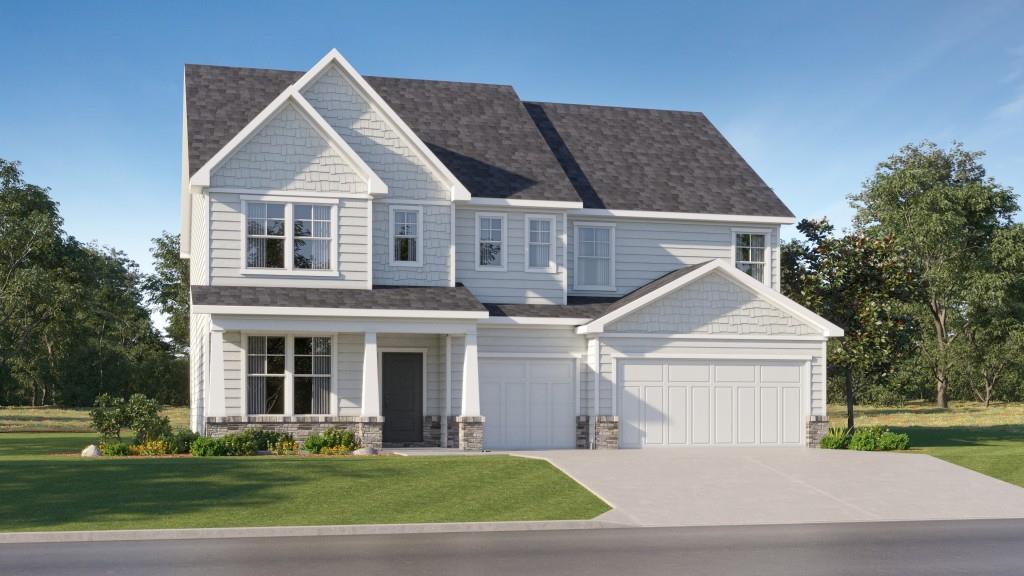Viewing Listing MLS# 409369216
Dallas, GA 30157
- 4Beds
- 3Full Baths
- 1Half Baths
- N/A SqFt
- 2002Year Built
- 0.33Acres
- MLS# 409369216
- Residential
- Single Family Residence
- Active
- Approx Time on Market14 days
- AreaN/A
- CountyPaulding - GA
- Subdivision Hunters Glen
Overview
Welcome to this gorgeous and 4BD/3.5 BA home in the active swim/tennis community of Hunter's Glen! This beautiful, Traton-built home features newer interior and exterior paint, new deck, new downstairs HVAC, new water heater, and new roof. No detail overlooked! The main level boasts of real hardwood floors, 3 inch plantation shutters on the front, half bath, formal dining room, PLUS an additional office/bonus room. Upstairs, cozy up in the master suite, a spa-like master bath with walk-in shower, separate soaking tub, water closet, and a large walk-in closet. Three large secondary bedrooms upstairs feature oversized closets. A full finished basement with large media room that opens to a large deck overlooking a private fenced backyard. Full bathroom, additional flex space and tons of storage space. Friendly neighborhood and reasonable HOA dues of $460 annually that covers swim/tennis, streetlights and sidewalks. Don't miss this opportunity to own a beautiful LIKE-NEW home in the sought-after Hunter's Glen community, conveniently located just off of Dallas Hwy near shopping, restaurants and schools!
Association Fees / Info
Hoa: Yes
Hoa Fees Frequency: Annually
Hoa Fees: 460
Community Features: Homeowners Assoc, Near Schools, Near Shopping, Playground, Pool, Sidewalks, Street Lights, Tennis Court(s)
Association Fee Includes: Swim, Tennis
Bathroom Info
Halfbaths: 1
Total Baths: 4.00
Fullbaths: 3
Room Bedroom Features: Split Bedroom Plan
Bedroom Info
Beds: 4
Building Info
Habitable Residence: No
Business Info
Equipment: None
Exterior Features
Fence: Back Yard, Fenced
Patio and Porch: Deck
Exterior Features: Private Yard
Road Surface Type: Asphalt
Pool Private: No
County: Paulding - GA
Acres: 0.33
Pool Desc: None
Fees / Restrictions
Financial
Original Price: $449,000
Owner Financing: No
Garage / Parking
Parking Features: Garage, Garage Door Opener, Kitchen Level
Green / Env Info
Green Energy Generation: None
Handicap
Accessibility Features: None
Interior Features
Security Ftr: Fire Alarm, Smoke Detector(s)
Fireplace Features: Factory Built, Family Room, Gas Starter
Levels: Two
Appliances: Dishwasher, Gas Water Heater
Laundry Features: Laundry Room, Other
Interior Features: Disappearing Attic Stairs, Double Vanity, Entrance Foyer, High Ceilings, High Ceilings 9 ft Lower, High Ceilings 9 ft Main, High Ceilings 9 ft Upper, High Speed Internet, Tray Ceiling(s), Walk-In Closet(s)
Flooring: Carpet, Hardwood
Spa Features: None
Lot Info
Lot Size Source: Appraiser
Lot Features: Back Yard, Private
Misc
Property Attached: No
Home Warranty: No
Open House
Other
Other Structures: Garage(s)
Property Info
Construction Materials: Brick Front, HardiPlank Type
Year Built: 2,002
Property Condition: Resale
Roof: Composition
Property Type: Residential Detached
Style: Traditional
Rental Info
Land Lease: No
Room Info
Kitchen Features: Kitchen Island, Pantry
Room Master Bathroom Features: Double Vanity,Separate Tub/Shower,Soaking Tub
Room Dining Room Features: Seats 12+
Special Features
Green Features: Insulation, Thermostat, Windows
Special Listing Conditions: None
Special Circumstances: None
Sqft Info
Building Area Total: 3152
Building Area Source: Other
Tax Info
Tax Amount Annual: 3305
Tax Year: 2,023
Tax Parcel Letter: 041231
Unit Info
Utilities / Hvac
Cool System: Ceiling Fan(s), Central Air, Electric
Electric: 220 Volts
Heating: Central, Forced Air, Natural Gas
Utilities: Cable Available, Electricity Available, Natural Gas Available, Phone Available, Underground Utilities
Sewer: Public Sewer
Waterfront / Water
Water Body Name: None
Water Source: Public
Waterfront Features: None
Directions
From Earnest Barrett Pkwy, go west onto Dallas Hwy for 7.9 miles. Turn Right onto Hunter's Trace. Home will be on your left.Listing Provided courtesy of Atlanta Communities

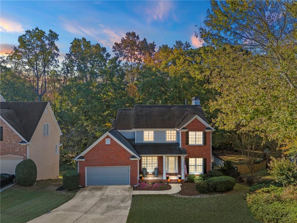
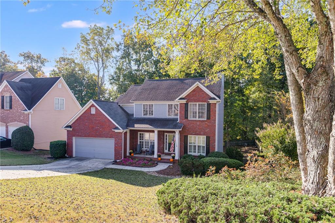
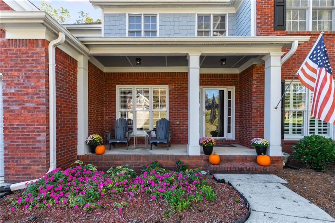
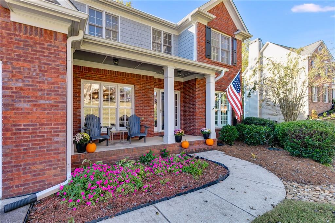
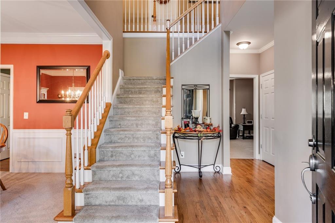
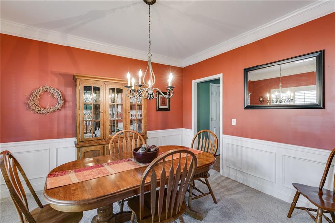
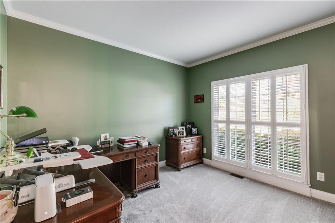
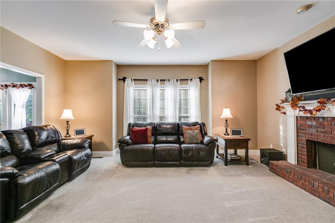
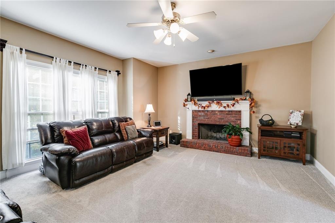
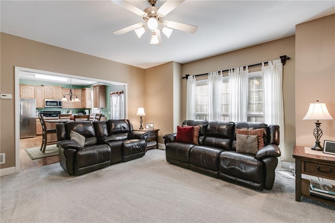
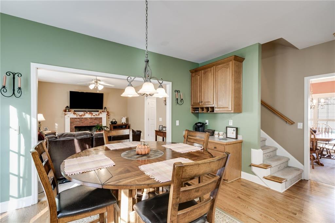
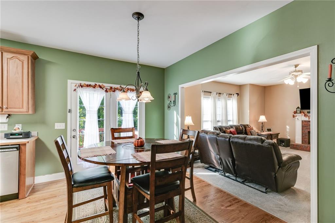
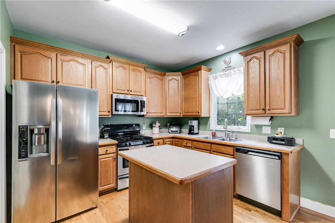
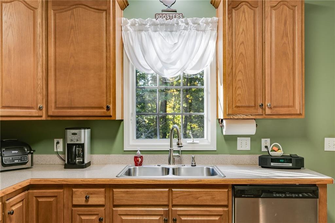
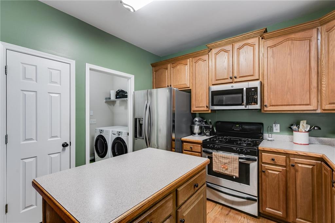
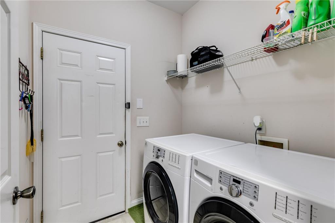
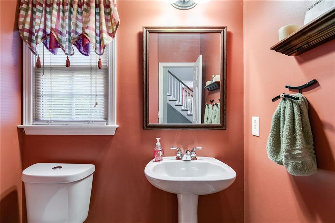
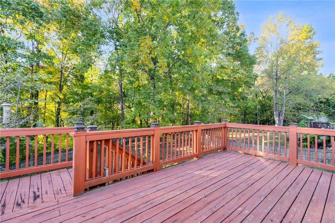
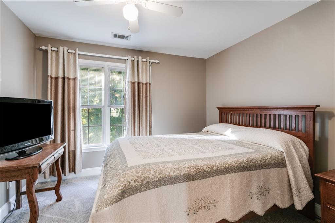
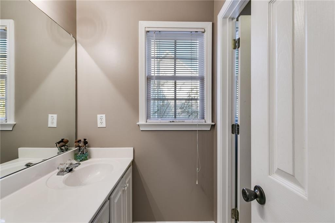
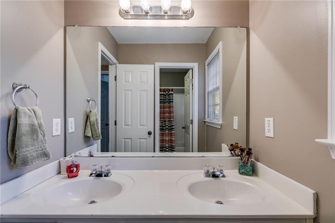
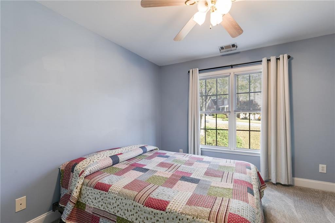
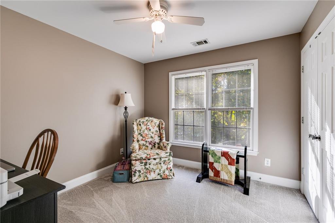
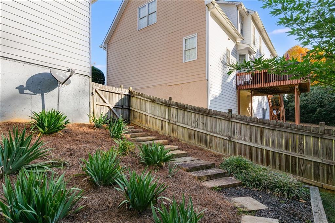
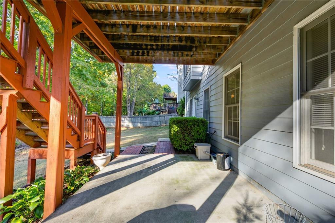
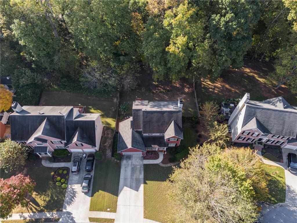
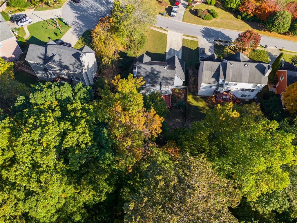
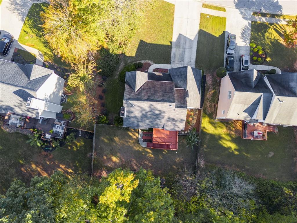
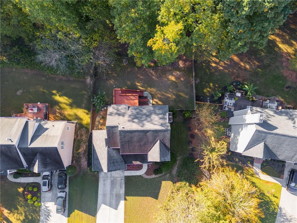
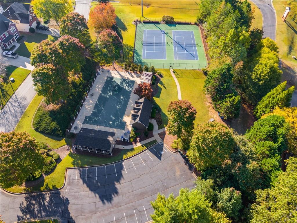
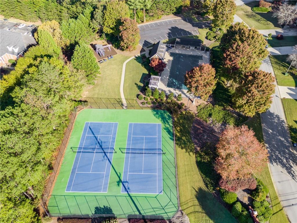
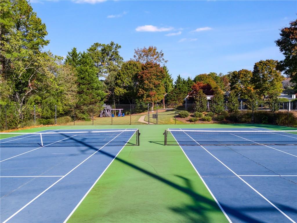
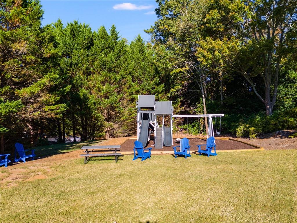
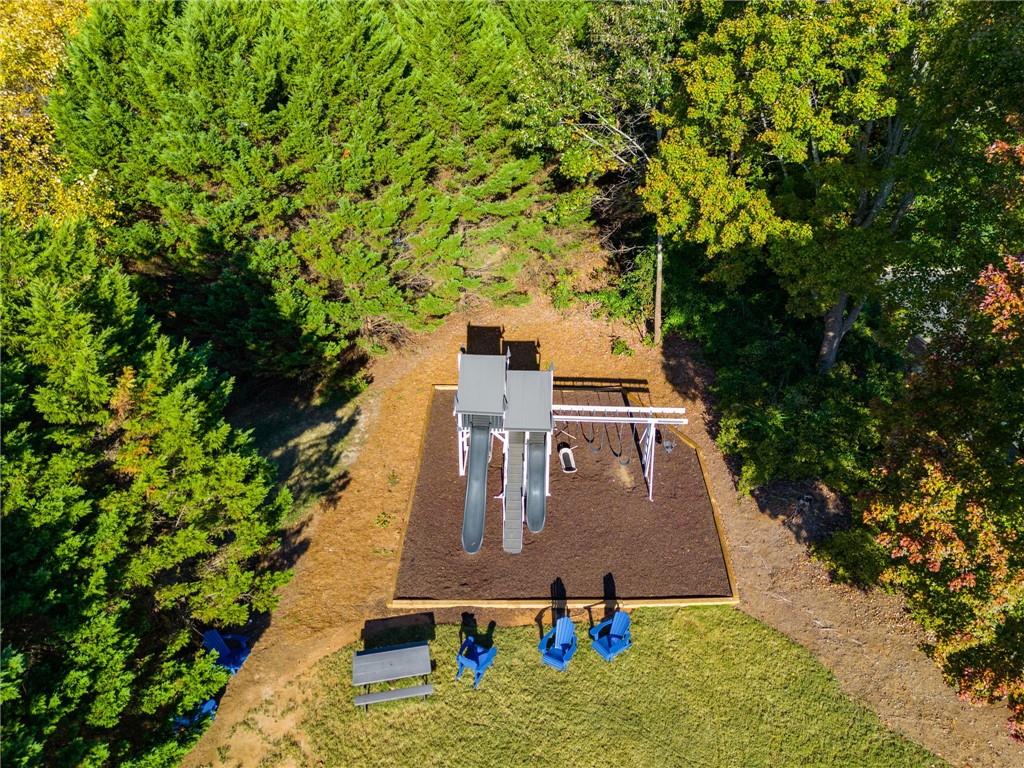
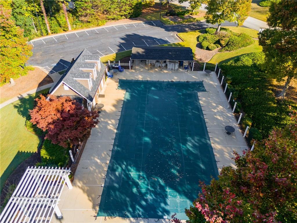
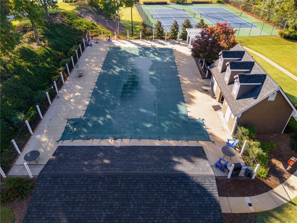
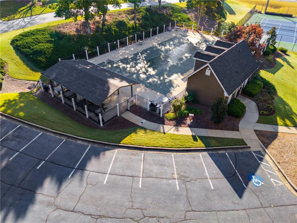
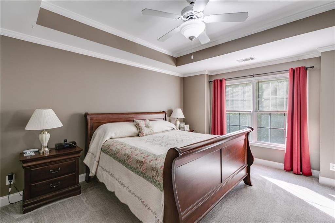
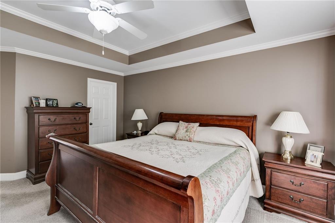
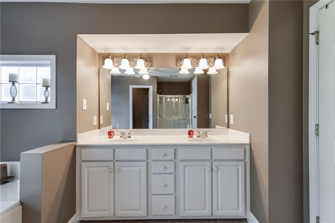
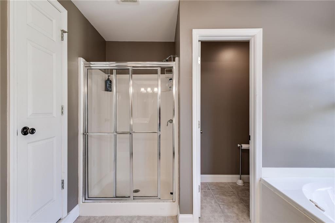
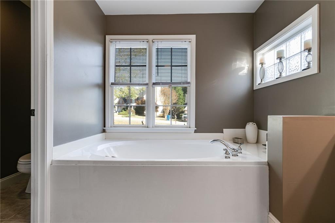
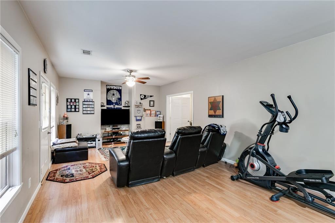
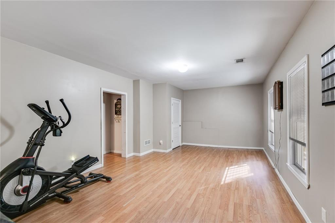
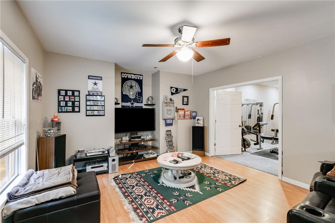
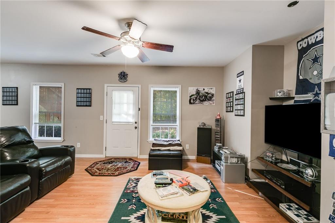
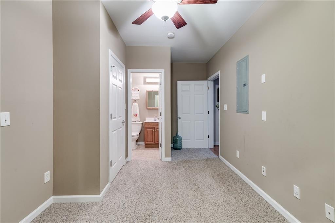
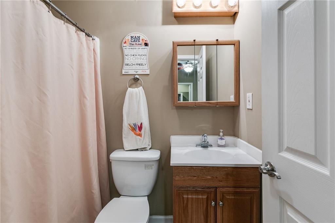
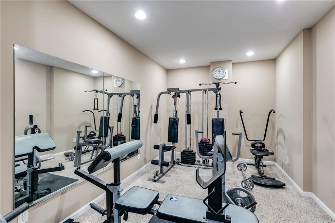
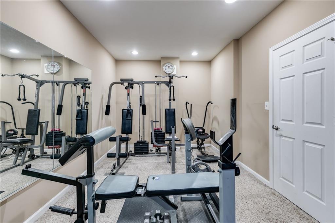
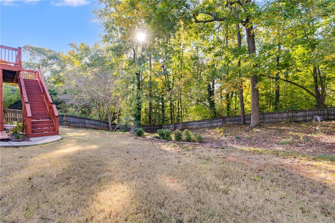
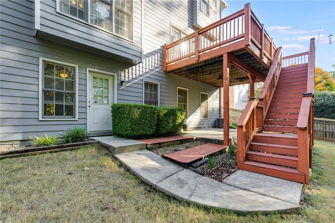
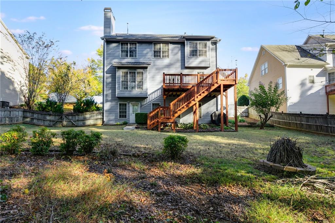
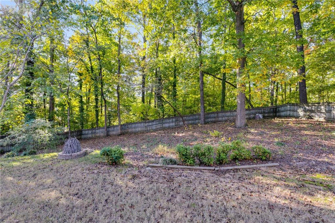
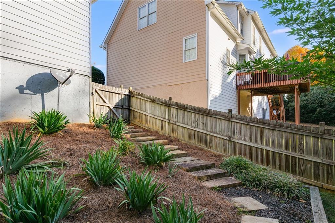
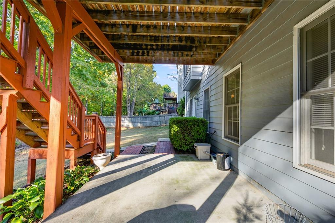
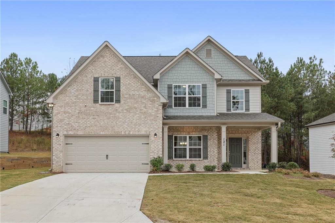
 MLS# 410351702
MLS# 410351702 