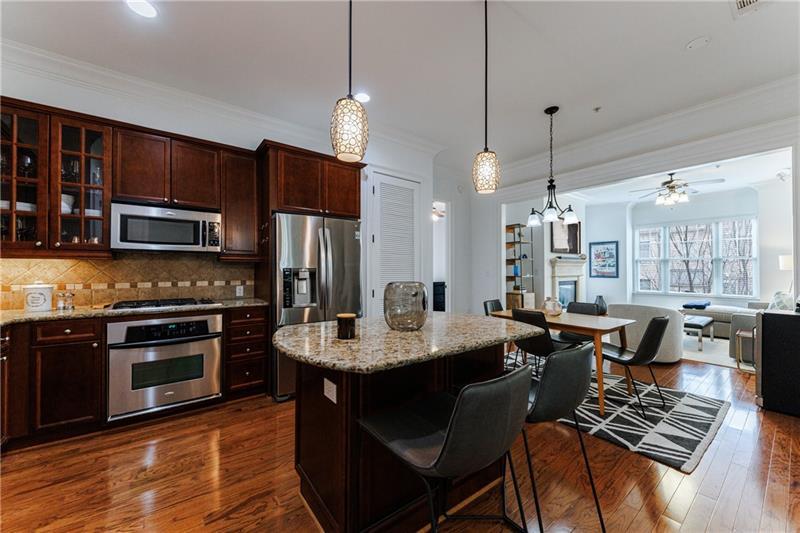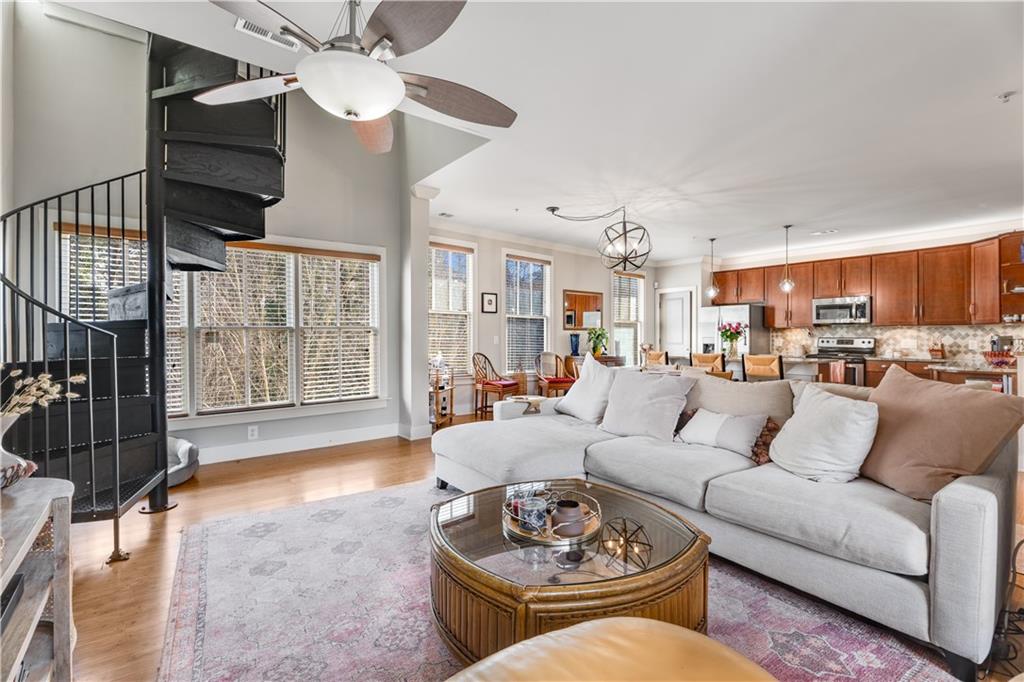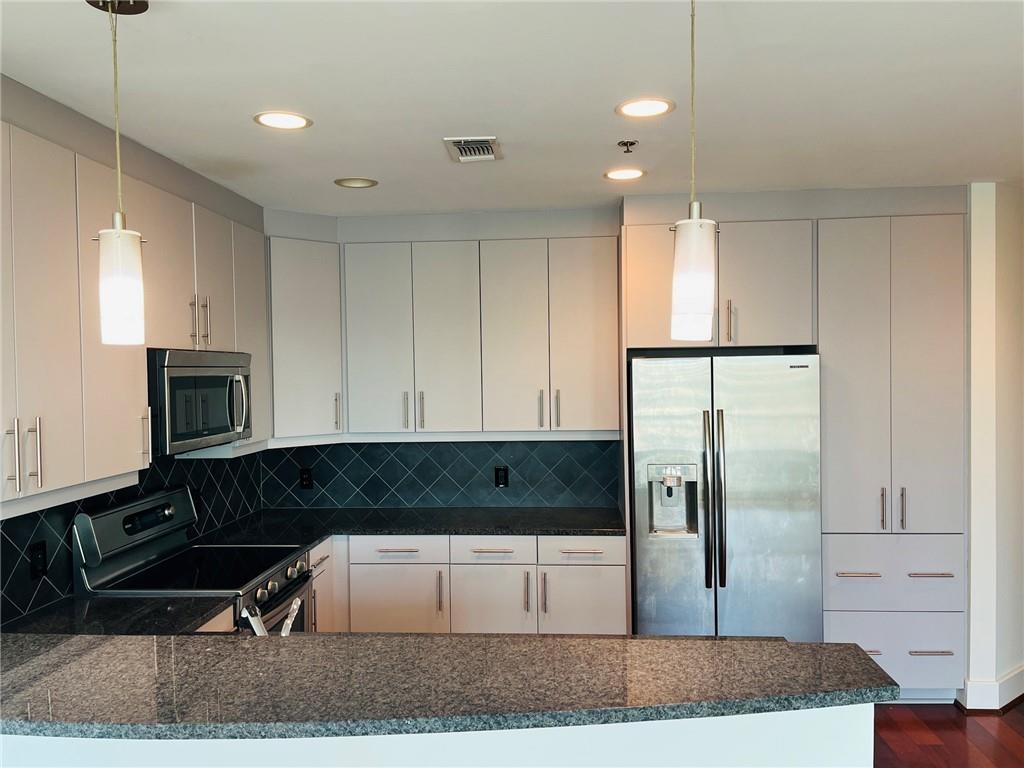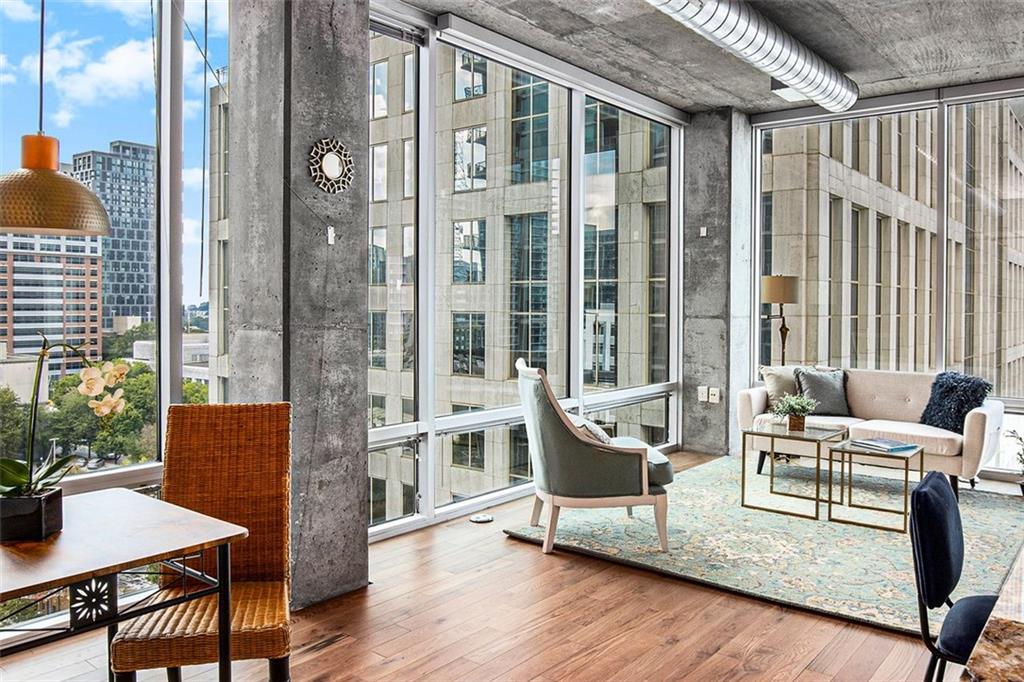Viewing Listing MLS# 407585223
Atlanta, GA 30306
- 1Beds
- 1Full Baths
- N/AHalf Baths
- N/A SqFt
- 1968Year Built
- 0.02Acres
- MLS# 407585223
- Residential
- Condominium
- Active
- Approx Time on MarketN/A
- AreaN/A
- CountyFulton - GA
- Subdivision Highland School Lofts
Overview
Discover a unique blend of history and contemporary comfort in the Highland School Lofts, nestled in Atlanta's vibrant Poncey-Highland neighborhood. Originally constructed in 1911, this former schoolhouse has been beautifully transformed into a community of 30 stunning lofts, each exuding charm and modern sophistication. This immaculate home boasts a chef's kitchen complete with modern appliances, elegant stone countertops, convenient pull-out shelving, and ambient under-cabinet lighting. Enjoy the spaciousness of soaring ceilings, exposed ductwork, and an open-concept design that enhances the living experience. Equipped with smart home technology, you can effortlessly control your lighting and thermostat from your phone or computer. The remote-controlled blinds add an extra layer of convenience, ensuring your space remains stylish and comfortable. Step outside, and you'll find yourself in a highly walkable neighborhood, surrounded by an array of shopping, dining, parks, and entertainment options. Virginia-Highland, Inman Park, and Midtown are just minutes away, offering a vibrant urban lifestyle at your doorstep. Additional highlights of this loft include a touch faucet, new garbage disposal, a new washer and dryer, and a Samsung Bespoke smart fridge. The dimmable LED overhead lighting, new entry pendant light, bedroom sconces, and ceiling fans create a warm and inviting atmosphere. Plus, built-in wall TV cables with a mounting backboard, Google Fiber, and more ensure you have all the modern conveniences you need. Don't miss the chance to call this remarkable space your home-where history meets modern living!
Association Fees / Info
Hoa: Yes
Hoa Fees Frequency: Monthly
Hoa Fees: 3756
Community Features: Homeowners Assoc, Near Public Transport, Near Schools, Near Shopping, Park, Playground, Sidewalks, Street Lights
Association Fee Includes: Maintenance Grounds, Maintenance Structure, Pest Control, Reserve Fund, Security, Termite
Bathroom Info
Main Bathroom Level: 1
Total Baths: 1.00
Fullbaths: 1
Room Bedroom Features: Master on Main
Bedroom Info
Beds: 1
Building Info
Habitable Residence: No
Business Info
Equipment: None
Exterior Features
Fence: None
Patio and Porch: None
Exterior Features: Courtyard, Gas Grill, Rear Stairs
Road Surface Type: Asphalt
Pool Private: No
County: Fulton - GA
Acres: 0.02
Pool Desc: None
Fees / Restrictions
Financial
Original Price: $400,000
Owner Financing: No
Garage / Parking
Parking Features: Assigned
Green / Env Info
Green Energy Generation: None
Handicap
Accessibility Features: None
Interior Features
Security Ftr: Fire Alarm, Fire Sprinkler System, Smoke Detector(s)
Fireplace Features: Stone
Levels: One
Appliances: Dishwasher, Dryer, Electric Water Heater, Microwave, Refrigerator, Washer
Laundry Features: Laundry Closet
Interior Features: High Speed Internet, Low Flow Plumbing Fixtures, Walk-In Closet(s)
Flooring: Ceramic Tile
Spa Features: None
Lot Info
Lot Size Source: Appraiser
Misc
Property Attached: Yes
Home Warranty: No
Open House
Other
Other Structures: None
Property Info
Construction Materials: Brick, Brick 4 Sides
Year Built: 1,968
Property Condition: Resale
Roof: Composition
Property Type: Residential Attached
Style: Contemporary, Loft, Mid-Rise (up to 5 stories)
Rental Info
Land Lease: No
Room Info
Kitchen Features: Breakfast Bar
Room Master Bathroom Features: Separate Tub/Shower
Room Dining Room Features: Great Room
Special Features
Green Features: Thermostat
Special Listing Conditions: None
Special Circumstances: None
Sqft Info
Building Area Source: Not Available
Tax Info
Tax Amount Annual: 5908
Tax Year: 2,023
Tax Parcel Letter: 14 001600111065
Unit Info
Unit: 109
Utilities / Hvac
Cool System: Central Air
Electric: 220 Volts
Heating: Central
Utilities: Cable Available, Electricity Available, Natural Gas Available, Phone Available, Sewer Available, Water Available
Sewer: Public Sewer
Waterfront / Water
Water Body Name: None
Water Source: Public
Waterfront Features: None
Directions
Please use Showing Time.Please park in VISITOR parking. Some features are original to the property which has Historic Designation. Owner parking space is 39. If not occupied, you can park in this space too.Listing Provided courtesy of Keller Williams Realty Atl Partners

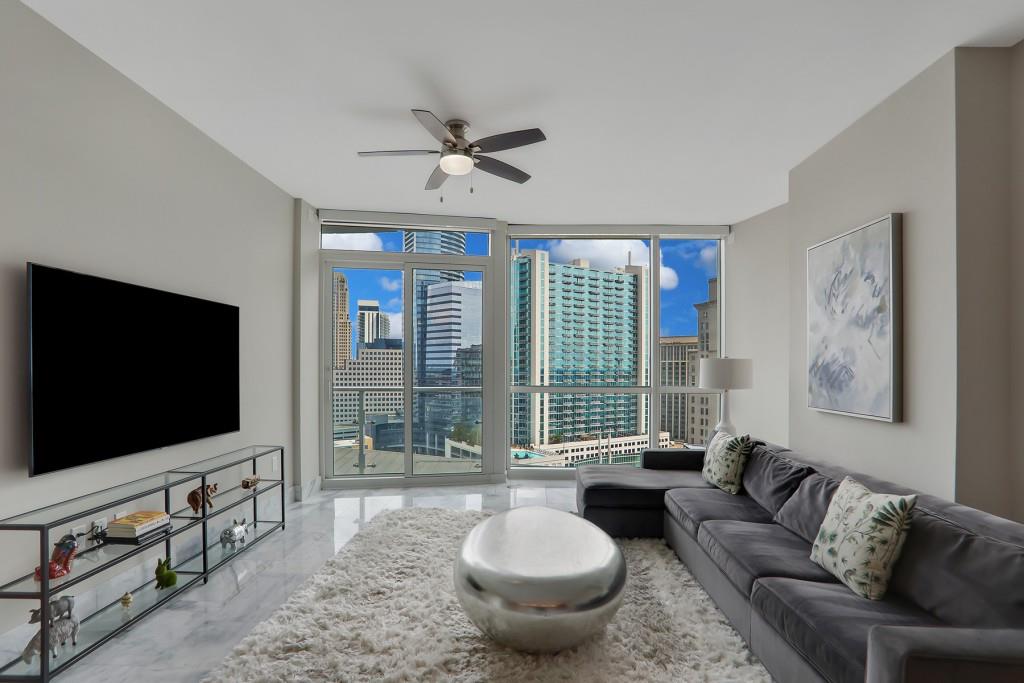
 MLS# 7371093
MLS# 7371093 