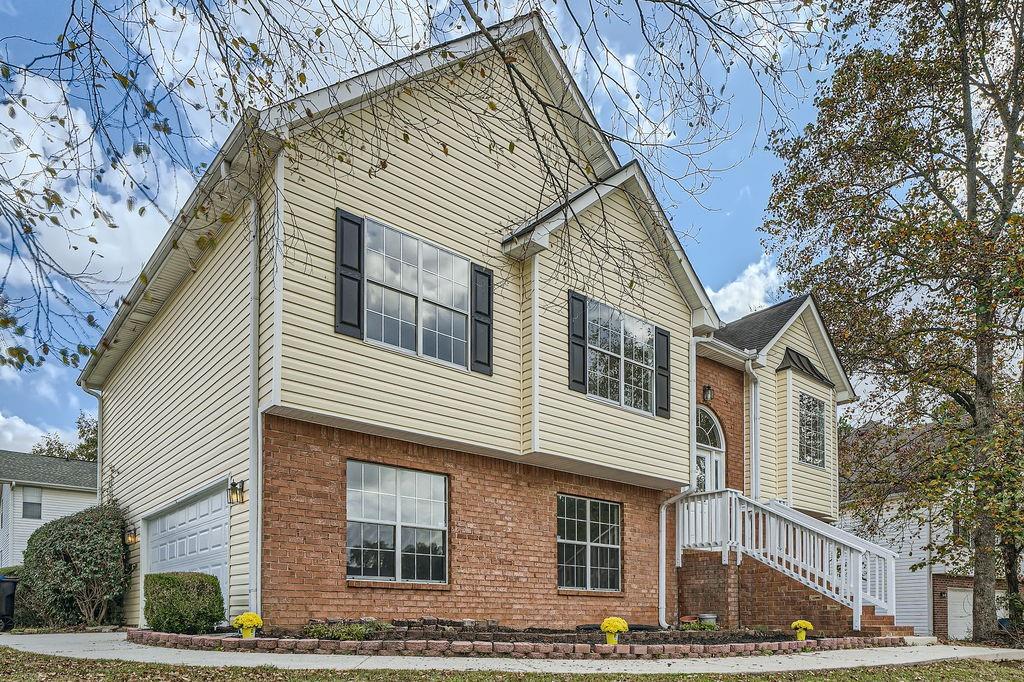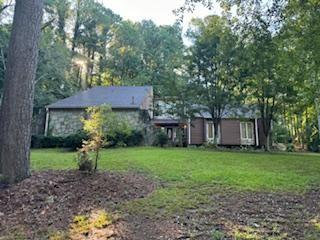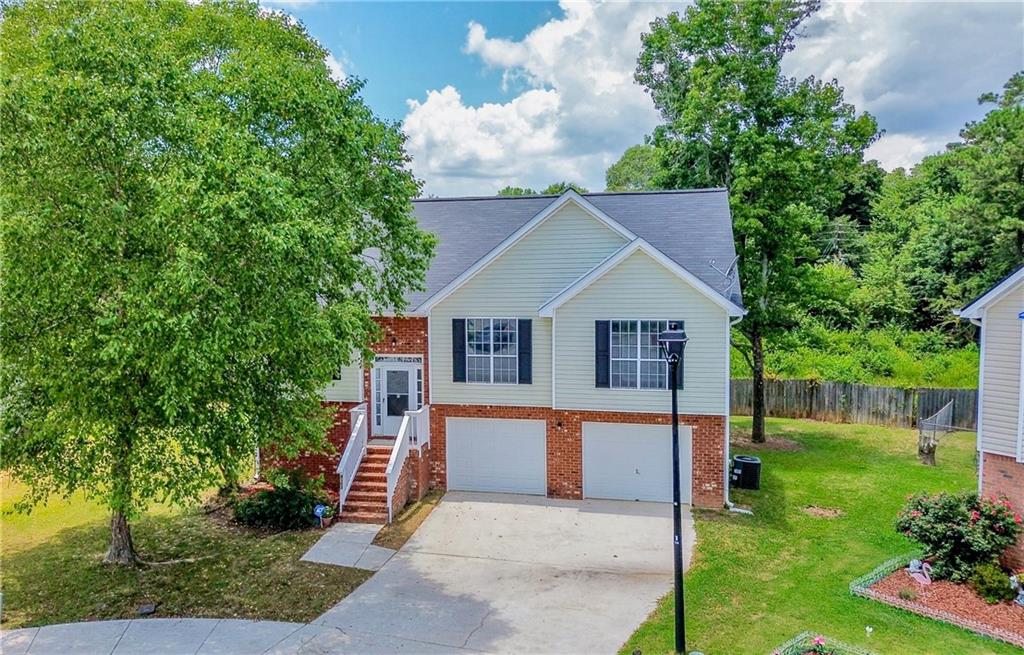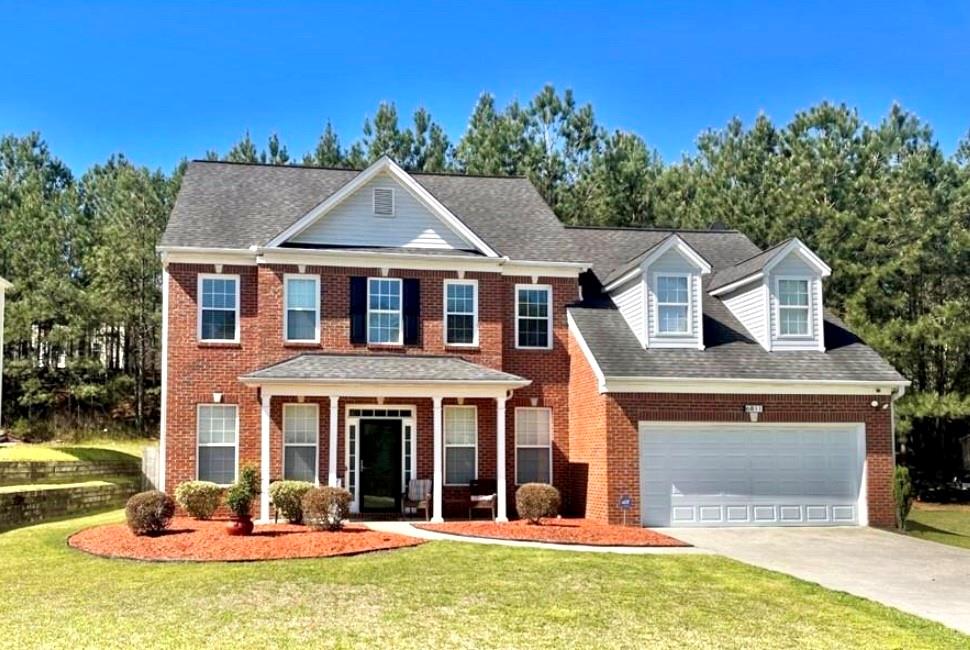Viewing Listing MLS# 407583201
Riverdale, GA 30296
- 4Beds
- 3Full Baths
- N/AHalf Baths
- N/A SqFt
- 1983Year Built
- 0.43Acres
- MLS# 407583201
- Residential
- Single Family Residence
- Active
- Approx Time on Market1 month, 1 day
- AreaN/A
- CountyClayton - GA
- Subdivision Valley Woods
Overview
This beautifully remodeled 4-bedroom split-level home offers modern comfort on a Private Cul-de-Sac nestled in Riverdale is ready for a new owner! Offering the perfect mix of tranquility and convenience. Centrally located near major highways, shopping, dining, and just minutes from the airport, this home is ideal for those on the move. Freshly painted in soft, neutral tones, the home exudes a bright and welcoming atmosphere. Some of the recent updates include brand-new windows, gutters, fresh interior and exterior paint, a rebuilt chimney, and modernized electrical and plumbing. Inside, you'll love the new carpet, LVP flooring, stylish granite countertops, new kitchen cabinets and upgraded stainless-steel appliances. No HOA! Don't miss your chance to own this upgraded gem with all the perks of modern living!
Association Fees / Info
Hoa: No
Community Features: Near Schools, Near Shopping, Public Transportation, Street Lights
Bathroom Info
Total Baths: 3.00
Fullbaths: 3
Room Bedroom Features: Other
Bedroom Info
Beds: 4
Building Info
Habitable Residence: No
Business Info
Equipment: None
Exterior Features
Fence: None
Patio and Porch: Deck
Exterior Features: Balcony, Private Yard
Road Surface Type: Asphalt
Pool Private: No
County: Clayton - GA
Acres: 0.43
Pool Desc: None
Fees / Restrictions
Financial
Original Price: $335,000
Owner Financing: No
Garage / Parking
Parking Features: Attached, Drive Under Main Level, Garage, Garage Door Opener
Green / Env Info
Green Energy Generation: None
Handicap
Accessibility Features: None
Interior Features
Security Ftr: Smoke Detector(s)
Fireplace Features: Family Room, Great Room
Levels: Multi/Split
Appliances: Dishwasher, Gas Range, Refrigerator
Laundry Features: In Hall
Interior Features: Entrance Foyer 2 Story, Open Floorplan
Flooring: Carpet, Ceramic Tile, Vinyl
Spa Features: None
Lot Info
Lot Size Source: Other
Lot Features: Cul-De-Sac, Sloped
Misc
Property Attached: No
Home Warranty: No
Open House
Other
Other Structures: None
Property Info
Construction Materials: Wood Siding
Year Built: 1,983
Property Condition: Updated/Remodeled
Roof: Composition
Property Type: Residential Detached
Style: Traditional
Rental Info
Land Lease: No
Room Info
Kitchen Features: Cabinets Stain, Eat-in Kitchen, Solid Surface Counters, View to Family Room
Room Master Bathroom Features: Tub/Shower Combo
Room Dining Room Features: Great Room
Special Features
Green Features: Windows
Special Listing Conditions: None
Special Circumstances: Investor Owned
Sqft Info
Building Area Source: Not Available
Tax Info
Tax Amount Annual: 2968
Tax Year: 2,023
Tax Parcel Letter: 13-0187A-00A-006
Unit Info
Utilities / Hvac
Cool System: Central Air
Electric: Other
Heating: Forced Air
Utilities: Cable Available, Electricity Available, Natural Gas Available
Sewer: Public Sewer
Waterfront / Water
Water Body Name: None
Water Source: Public
Waterfront Features: None
Directions
Use GPS - I 285 south to Old National Highway to Bethsaida Rd turn left, then to Bethsaida Dr. turn right, then to Bethsaida Court turn leftListing Provided courtesy of Maximum One Realtor Partners
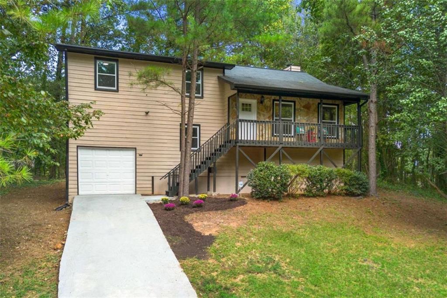
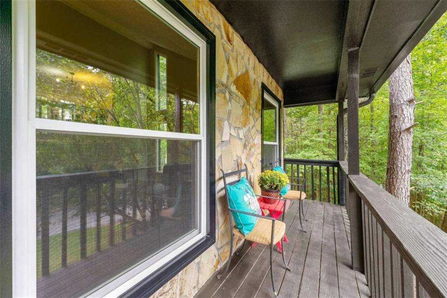
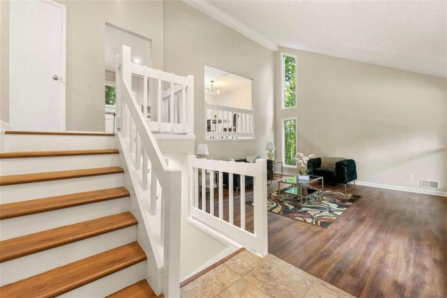
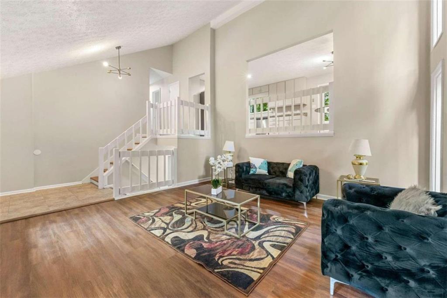
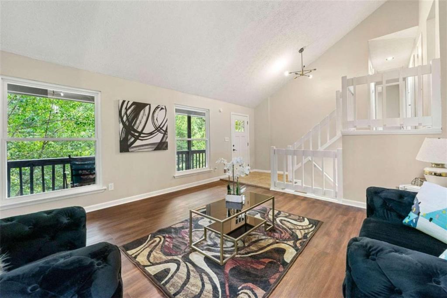
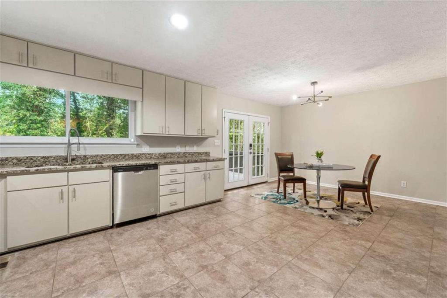
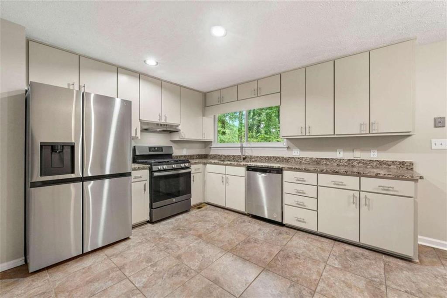
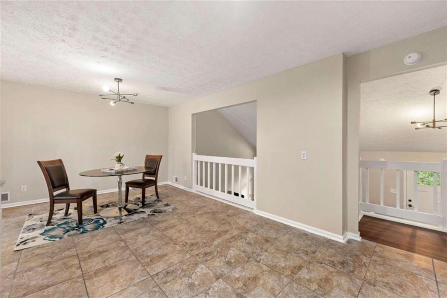
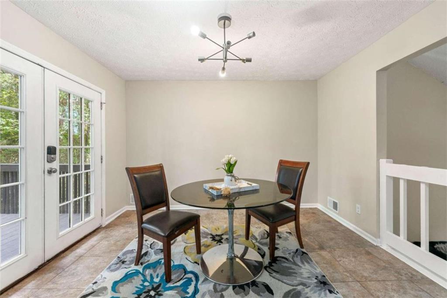
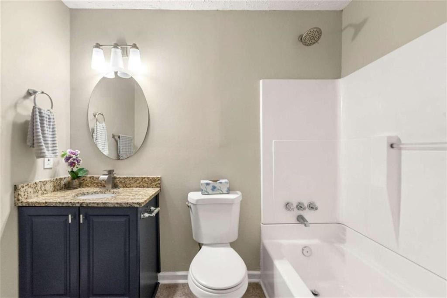
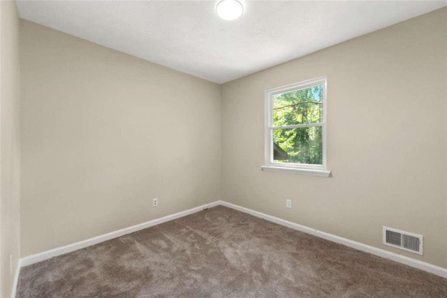
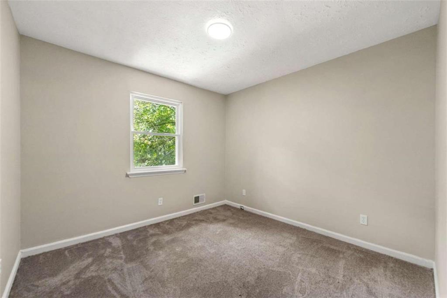
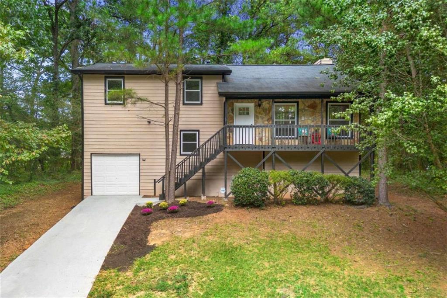
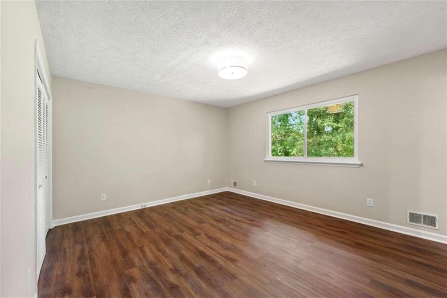
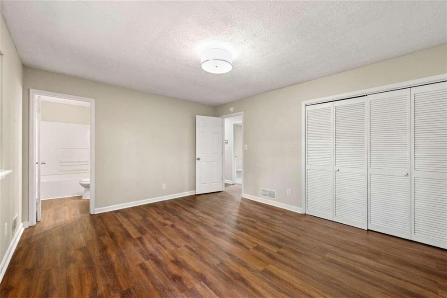
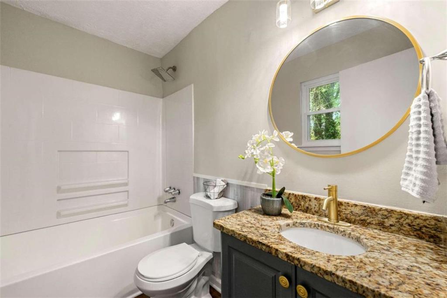
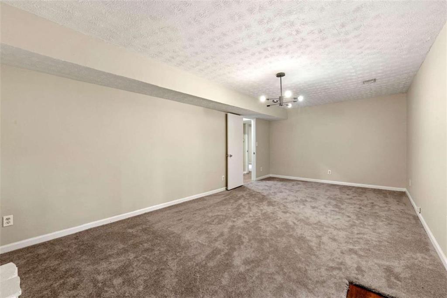
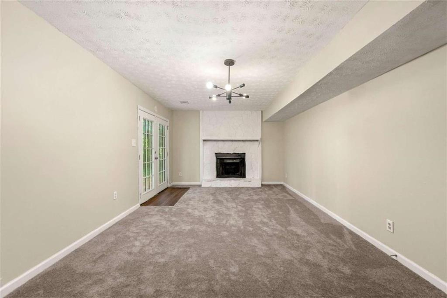
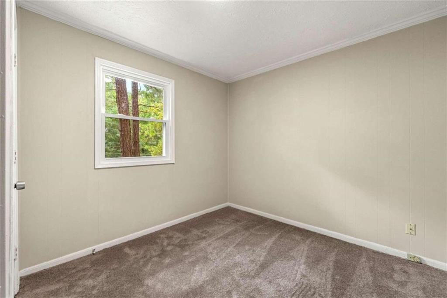
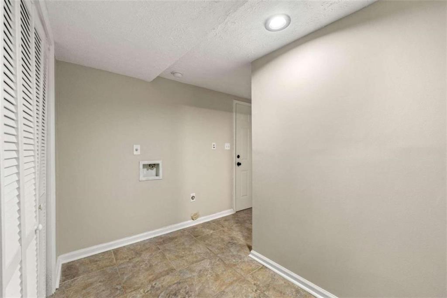
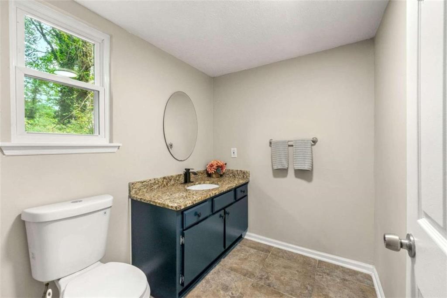
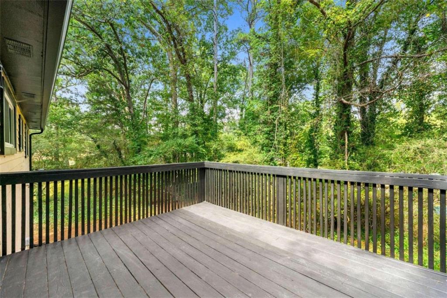
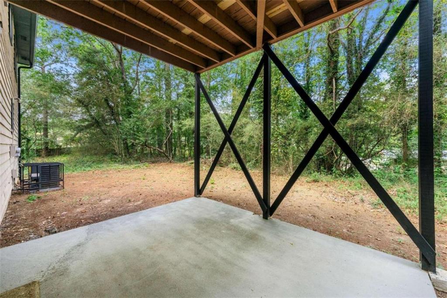
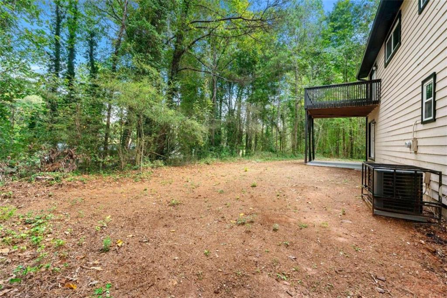
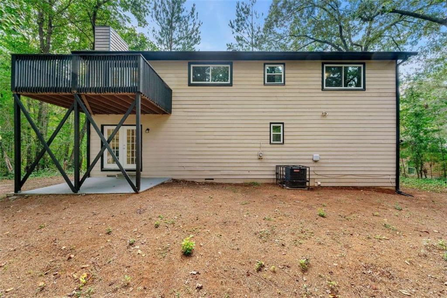
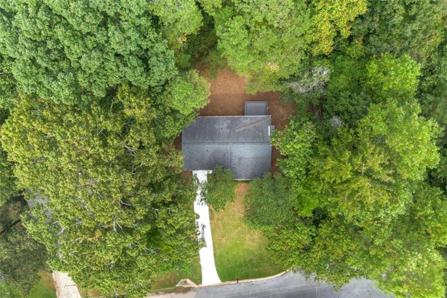
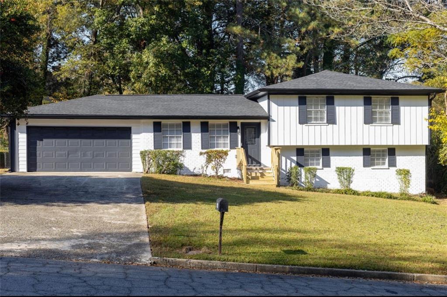
 MLS# 410338340
MLS# 410338340 