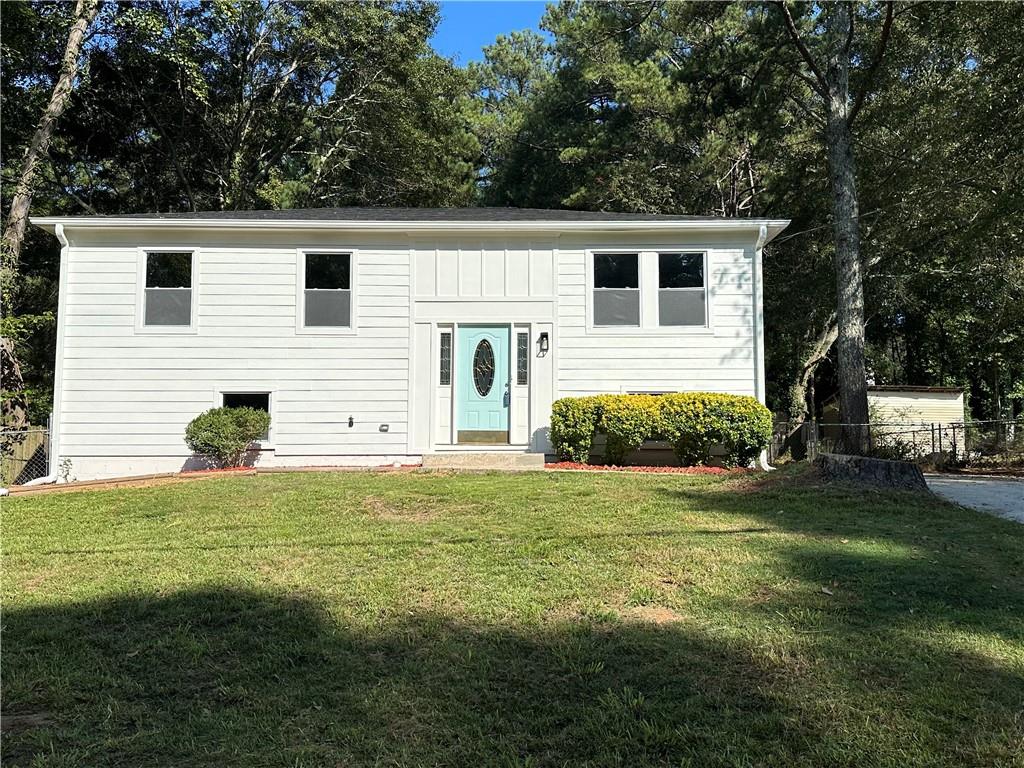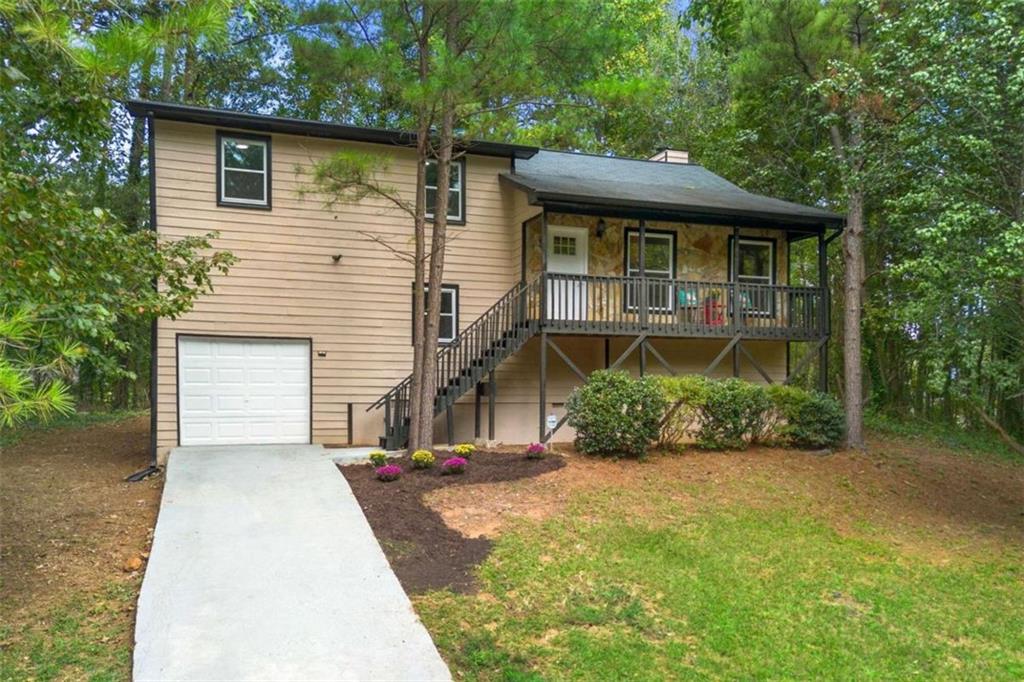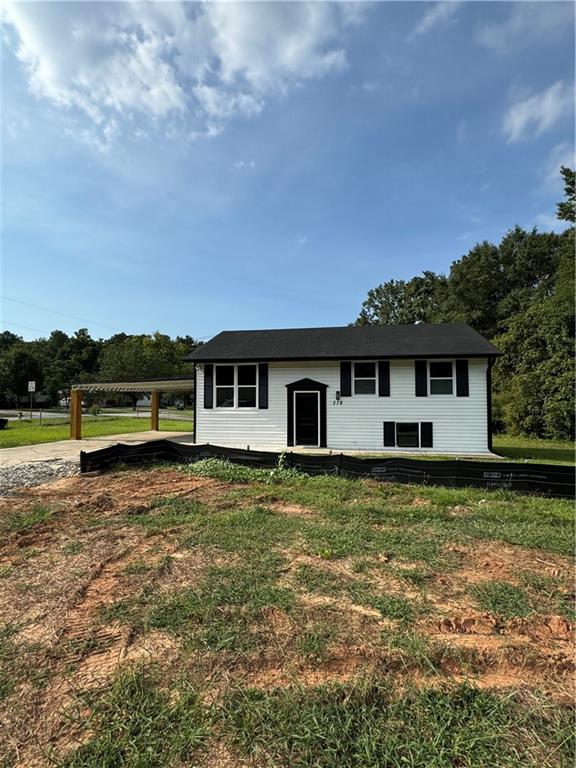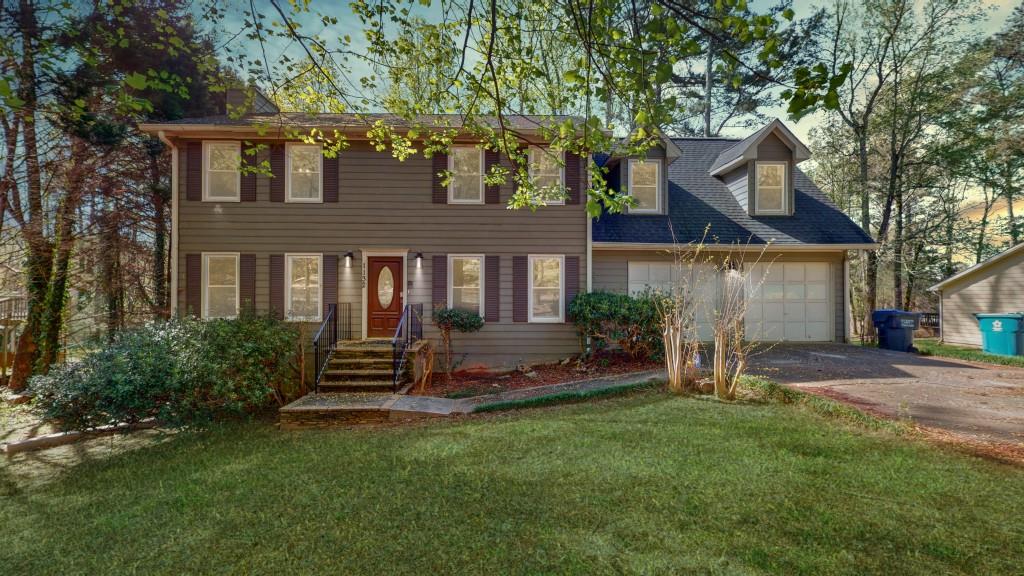Viewing Listing MLS# 391750244
Riverdale, GA 30274
- 4Beds
- 3Full Baths
- N/AHalf Baths
- N/A SqFt
- 1999Year Built
- 0.46Acres
- MLS# 391750244
- Residential
- Single Family Residence
- Active
- Approx Time on Market3 months, 28 days
- AreaN/A
- CountyClayton - GA
- Subdivision Birch Walk
Overview
Discover the epitome of modern living at 8103 Rhodes Way, Riverdale, GA. This completely renovated 4-bedroom, 3-bathroom home boasts luxurious upgrades throughout. Step inside to find gorgeous new flooring, freshly painted walls, and beautifully remodeled bathrooms. The heart of the home is the stunning kitchen, featuring sleek granite and quartz countertops, new stainless-steel appliances, and ample space for culinary creations. The open-concept living and dining areas are perfect for entertaining, flooded with natural light. The master suite offers a tranquil retreat with a spa-like ensuite bathroom. Additional bedrooms are spacious and inviting. Located in a desirable neighborhood with easy access to amenities, schools, parks, and shopping, this home offers the perfect blend of suburban tranquility and urban convenience. The expansive backyard is ideal for outdoor activities and relaxation. Don't miss the chance to make 8103 Rhodes Way your new home. Schedule a private tour today and experience luxury and comfort at its finest!
Association Fees / Info
Hoa: No
Community Features: Other
Bathroom Info
Main Bathroom Level: 2
Total Baths: 3.00
Fullbaths: 3
Room Bedroom Features: In-Law Floorplan, Master on Main, Other
Bedroom Info
Beds: 4
Building Info
Habitable Residence: No
Business Info
Equipment: None
Exterior Features
Fence: Fenced
Patio and Porch: Deck
Exterior Features: None
Road Surface Type: None
Pool Private: No
County: Clayton - GA
Acres: 0.46
Pool Desc: None
Fees / Restrictions
Financial
Original Price: $325,000
Owner Financing: No
Garage / Parking
Parking Features: Garage, Garage Door Opener
Green / Env Info
Green Energy Generation: None
Handicap
Accessibility Features: None
Interior Features
Security Ftr: Carbon Monoxide Detector(s), Fire Alarm, Smoke Detector(s)
Fireplace Features: Living Room
Levels: One and One Half
Appliances: Dishwasher, Gas Oven, Gas Range, Other
Laundry Features: Other
Interior Features: Entrance Foyer 2 Story, High Ceilings 10 ft Upper, Walk-In Closet(s)
Flooring: Hardwood
Spa Features: None
Lot Info
Lot Size Source: Public Records
Lot Features: Cul-De-Sac
Lot Size: 20159
Misc
Property Attached: No
Home Warranty: No
Open House
Other
Other Structures: None
Property Info
Construction Materials: Brick Front, Vinyl Siding
Year Built: 1,999
Property Condition: Updated/Remodeled
Roof: Composition
Property Type: Residential Detached
Style: Traditional
Rental Info
Land Lease: No
Room Info
Kitchen Features: Breakfast Bar, Cabinets Other, Cabinets White, Eat-in Kitchen, Pantry, Solid Surface Counters, Other
Room Master Bathroom Features: Double Vanity,Separate His/Hers,Separate Tub/Showe
Room Dining Room Features: Dining L,Separate Dining Room
Special Features
Green Features: Appliances, Insulation, Thermostat
Special Listing Conditions: None
Special Circumstances: None
Sqft Info
Building Area Total: 1820
Building Area Source: Public Records
Tax Info
Tax Amount Annual: 3022
Tax Year: 2,023
Tax Parcel Letter: 13-0236A-00A-009
Unit Info
Utilities / Hvac
Cool System: Ceiling Fan(s), Central Air
Electric: Other
Heating: Central
Utilities: Cable Available, Electricity Available, Natural Gas Available
Sewer: Public Sewer
Waterfront / Water
Water Body Name: None
Water Source: Public
Waterfront Features: None
Directions
Please use GPSListing Provided courtesy of Keller Williams North Atlanta
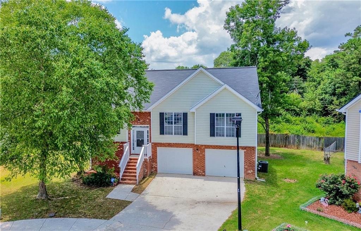
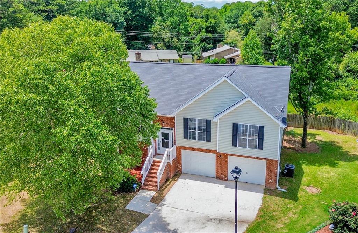
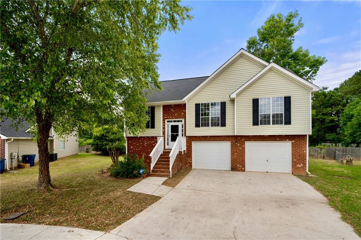
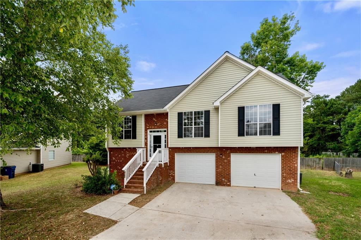
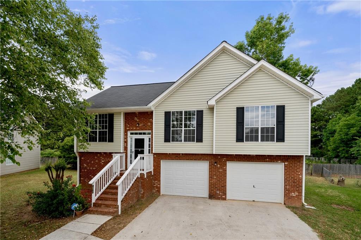
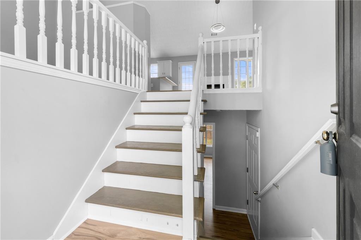
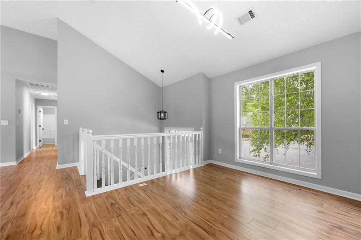
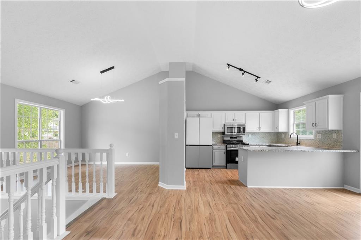
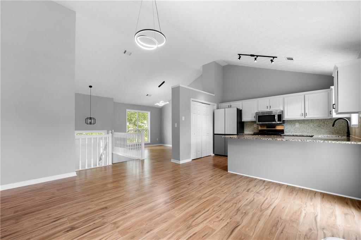
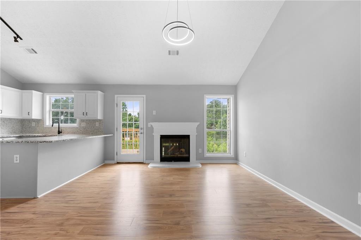
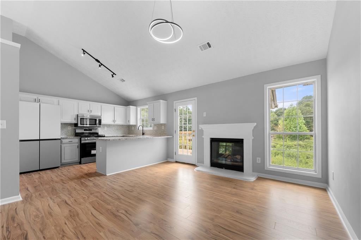
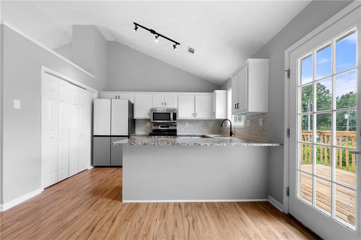
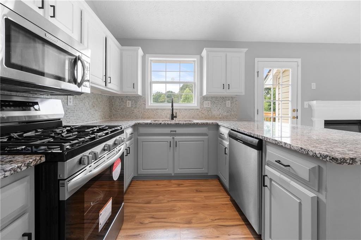
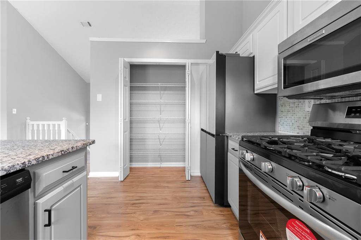
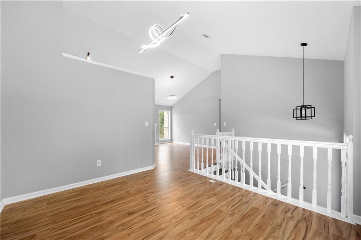
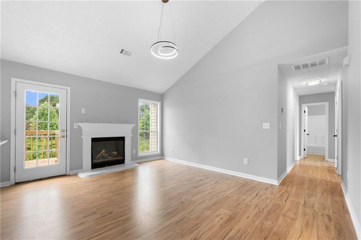
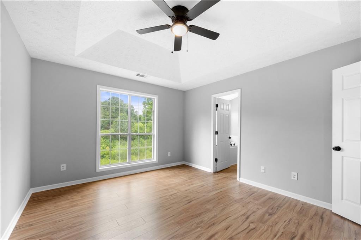
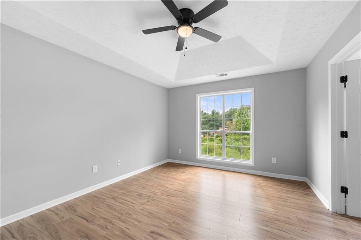
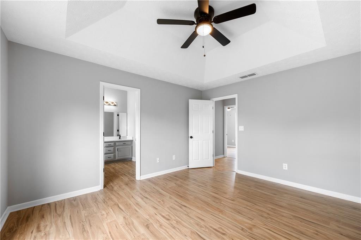
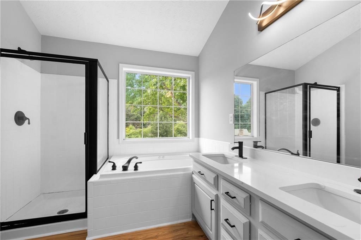
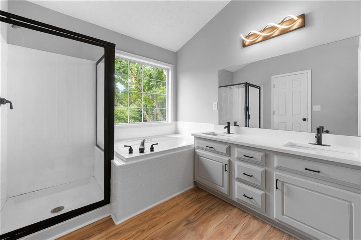
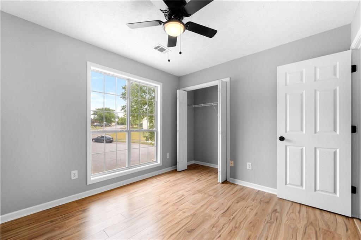
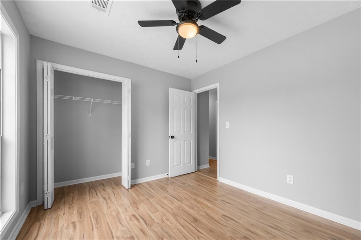
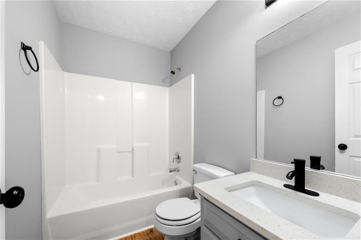
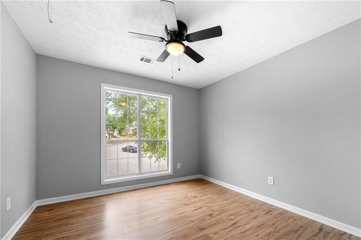
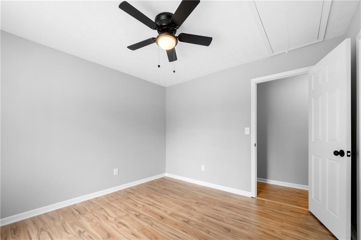
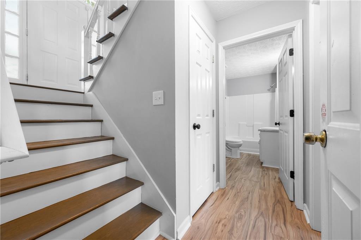
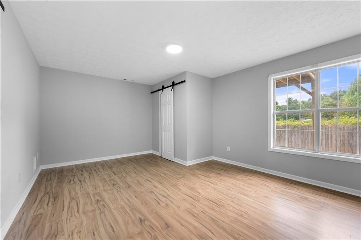
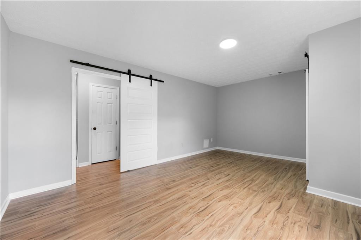
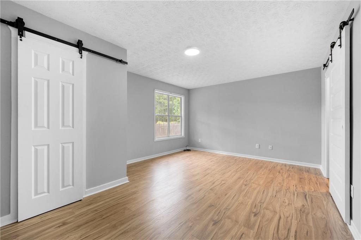
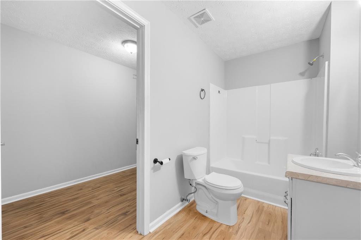
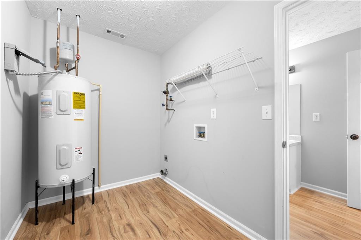
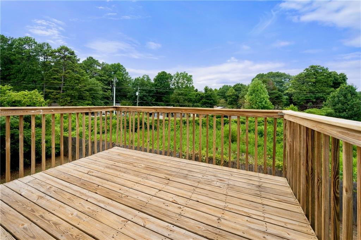
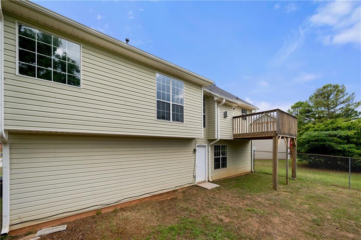
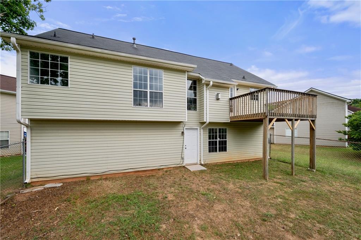
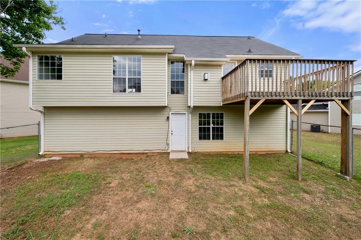
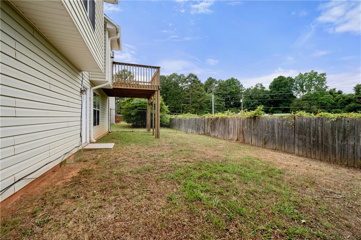
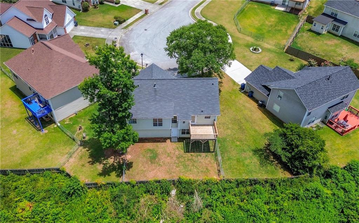
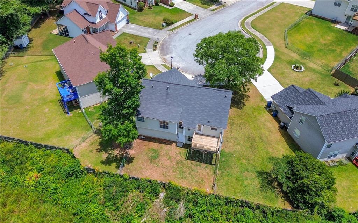
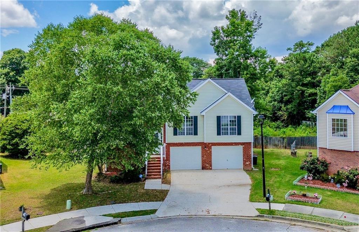
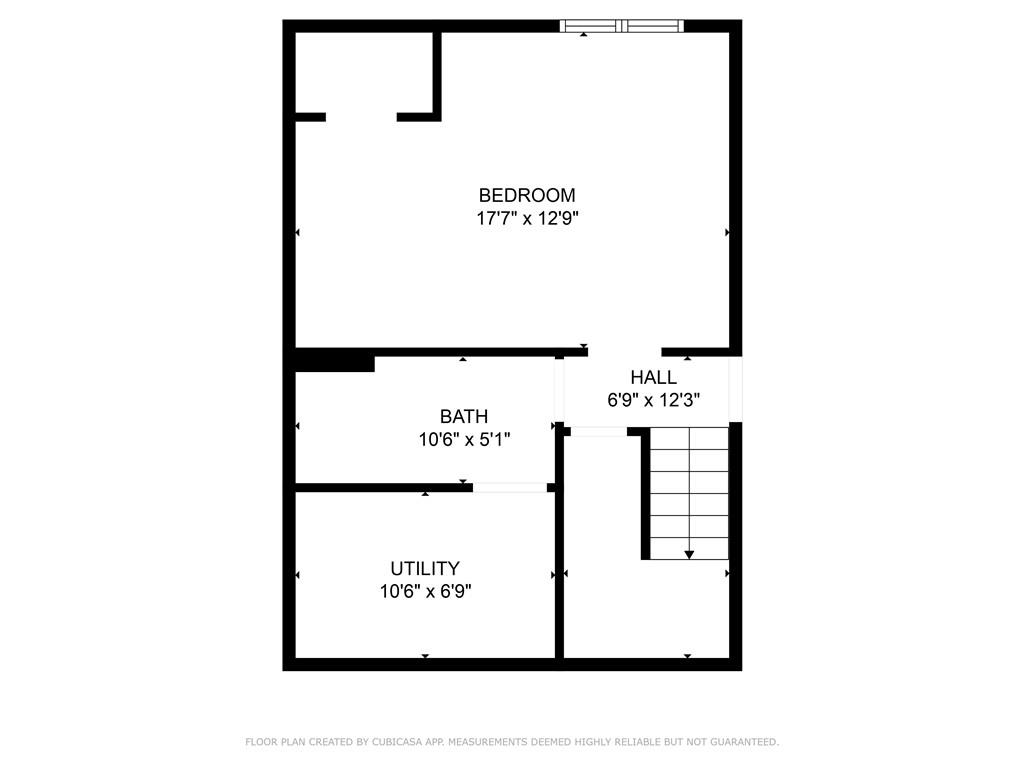
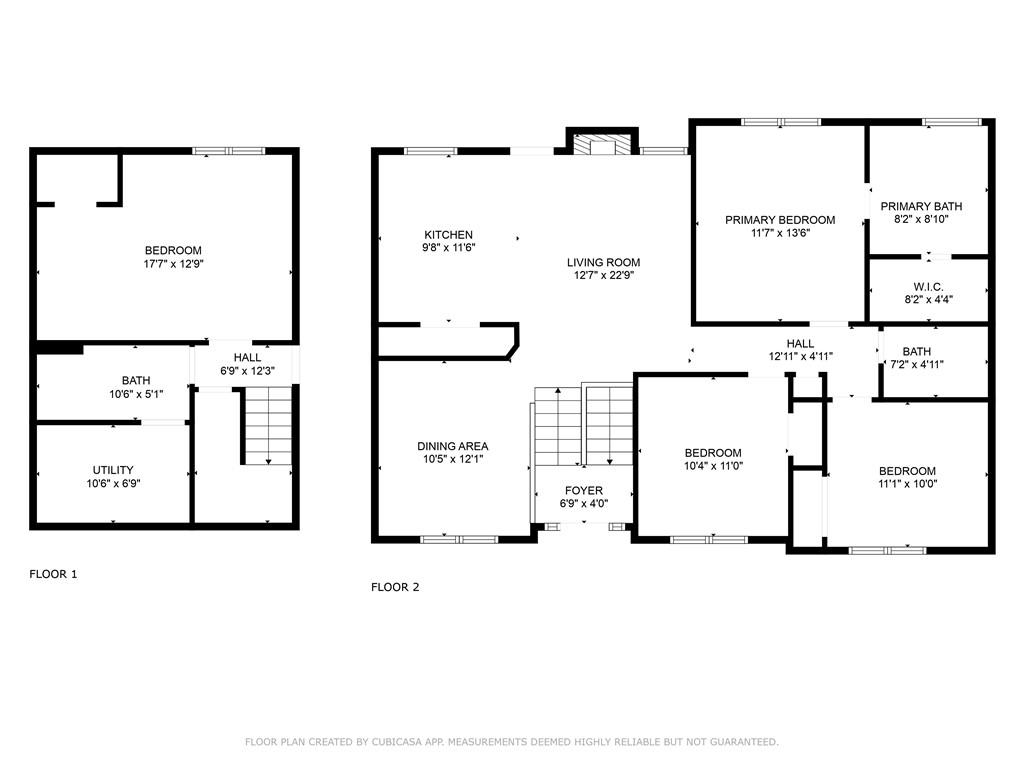
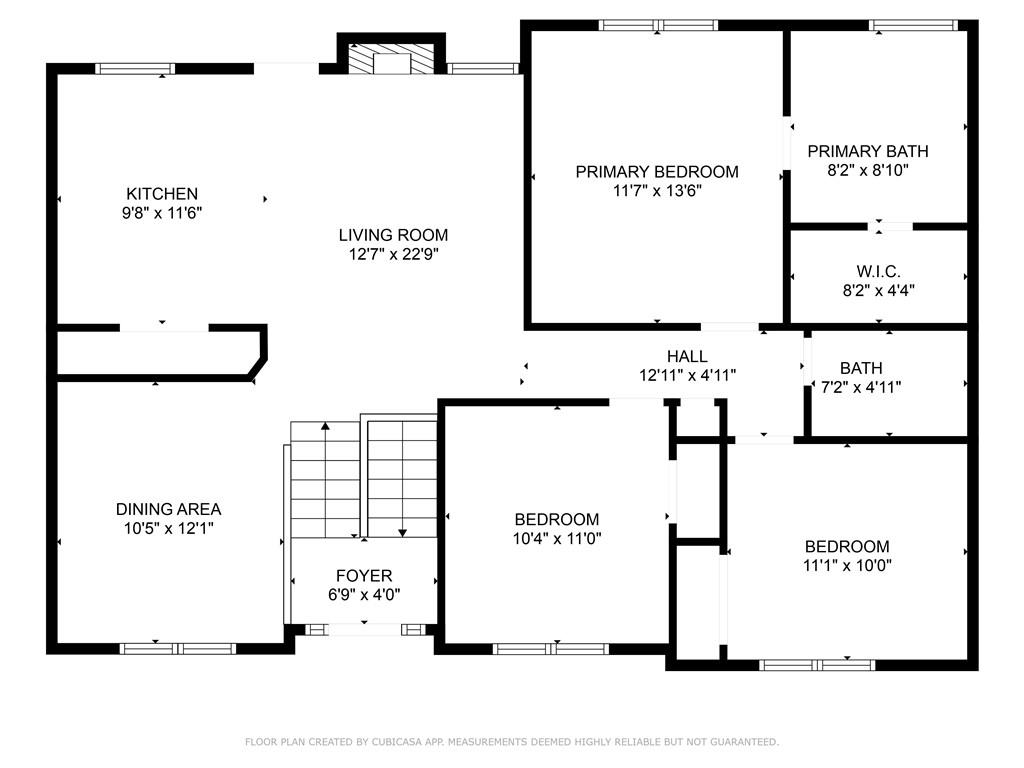
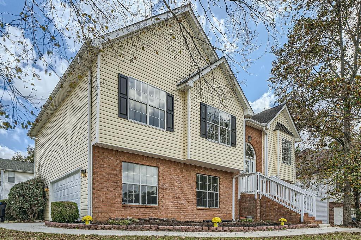
 MLS# 410145964
MLS# 410145964 