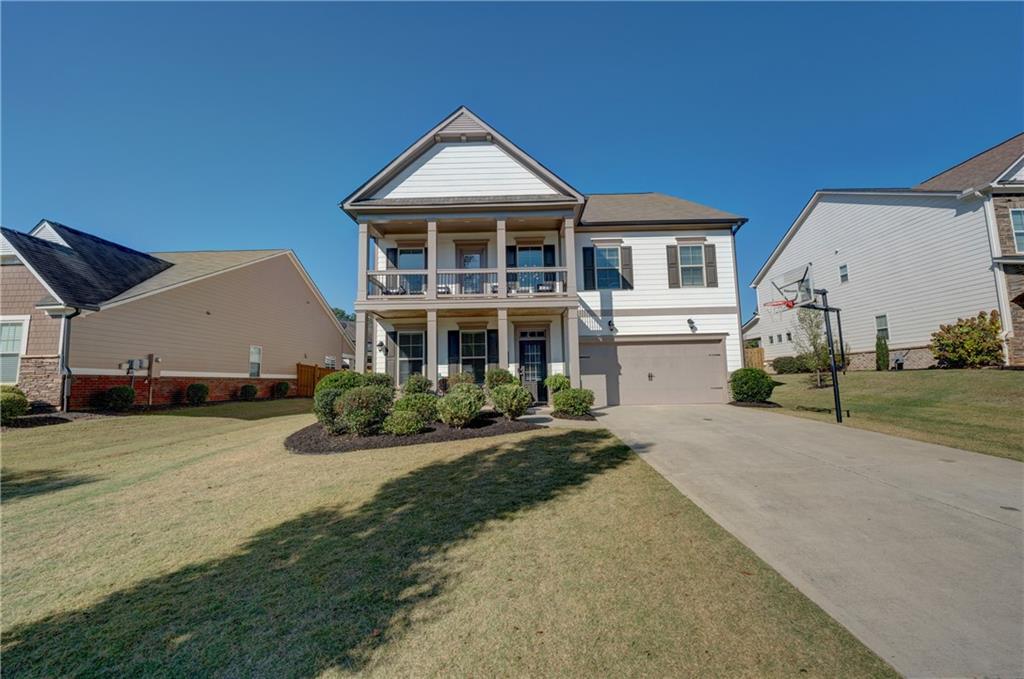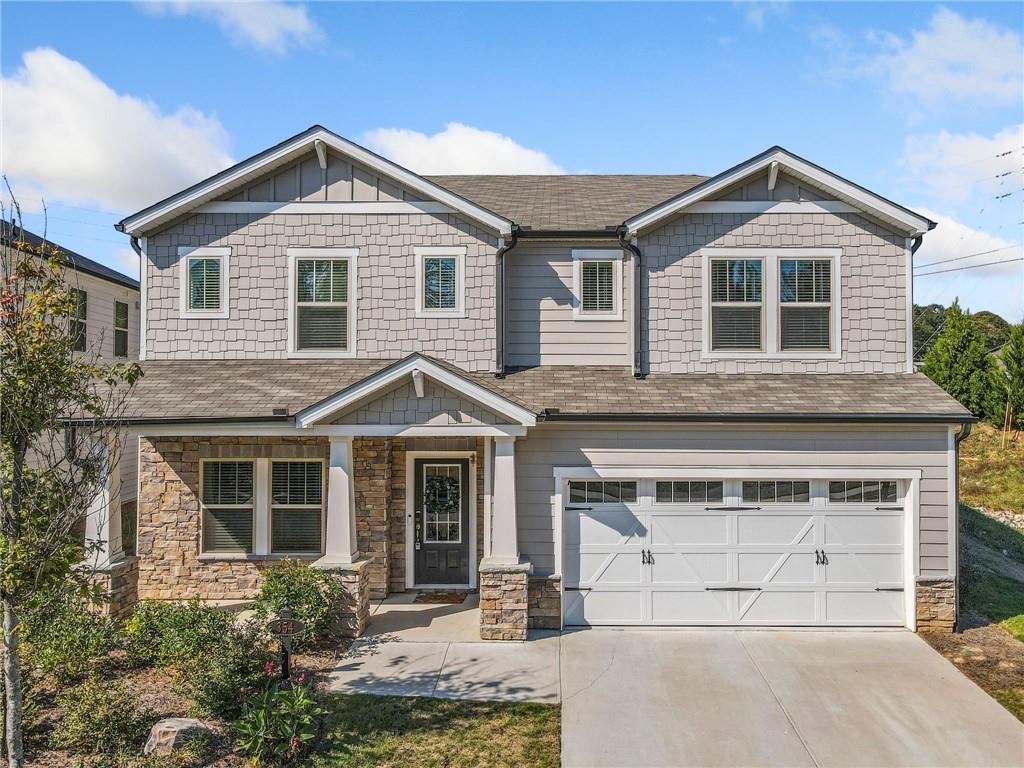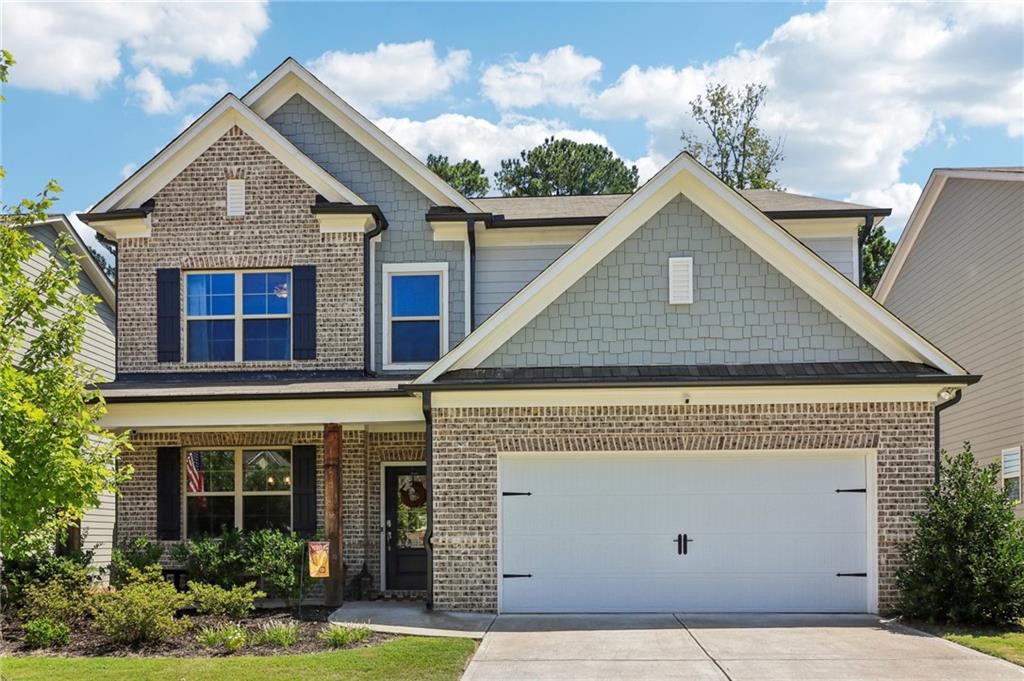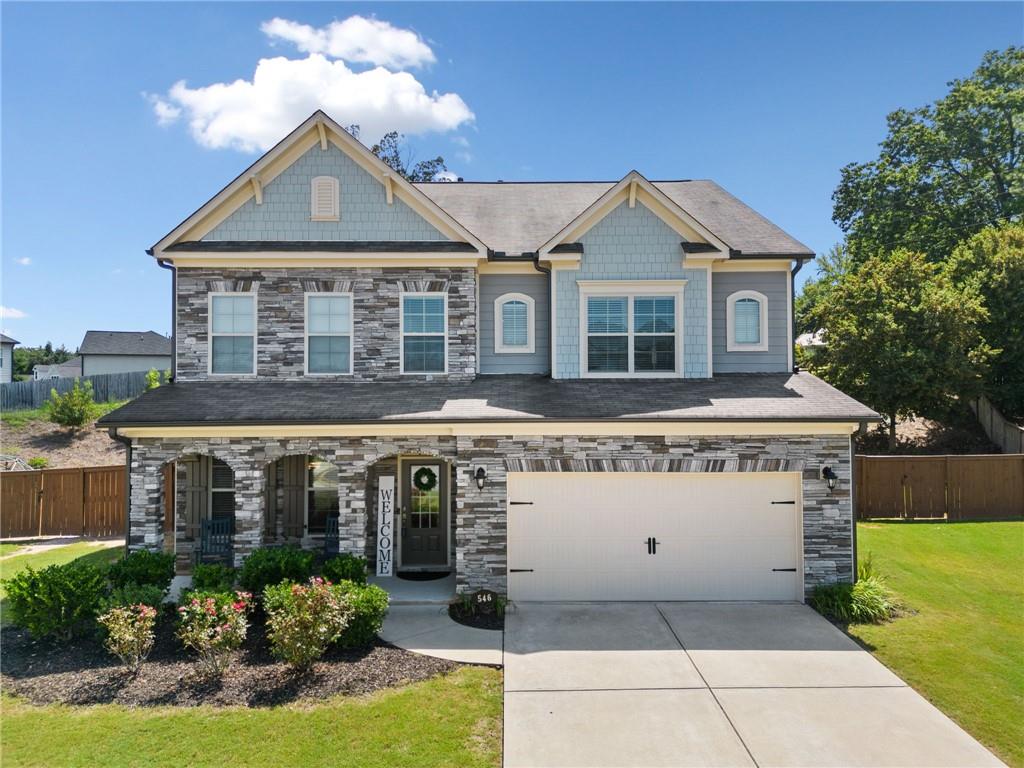Viewing Listing MLS# 407533314
Canton, GA 30114
- 5Beds
- 4Full Baths
- N/AHalf Baths
- N/A SqFt
- 2024Year Built
- 0.21Acres
- MLS# 407533314
- Residential
- Single Family Residence
- Active
- Approx Time on Market1 month, 7 days
- AreaN/A
- CountyCherokee - GA
- Subdivision Great Sky
Overview
Spacious Fairfax plan! This home boasts an open concept with vaulted ceilings, perfect for entertaining! Large, main-level Primary suite, Primary bath with tiled shower. Guest bedroom and full bath also on main level. Three additional bedrooms upstairs, with a loft area. 2-car front entry garage. Great Sky features a resort-type lifestyle with pools, tennis, pickleball, playground, basketball and a clubhouse! *BUYER BONUS: Ask agent about $25,000 buyer incentive when using our preferred lender, Movement Mortgage. Can be used for closing costs OR an interest rate as LOW AS 3.99%. Contracts must be written by 10/31/24 and close in 30 days or less.
Association Fees / Info
Hoa: Yes
Hoa Fees Frequency: Annually
Hoa Fees: 1247
Community Features: Clubhouse, Homeowners Assoc, Near Schools, Pickleball, Playground, Pool, Sidewalks, Street Lights, Tennis Court(s)
Association Fee Includes: Swim, Tennis
Bathroom Info
Main Bathroom Level: 2
Total Baths: 4.00
Fullbaths: 4
Room Bedroom Features: Master on Main
Bedroom Info
Beds: 5
Building Info
Habitable Residence: No
Business Info
Equipment: Irrigation Equipment
Exterior Features
Fence: None
Patio and Porch: Front Porch, Patio
Exterior Features: None
Road Surface Type: Asphalt
Pool Private: No
County: Cherokee - GA
Acres: 0.21
Pool Desc: None
Fees / Restrictions
Financial
Original Price: $599,400
Owner Financing: No
Garage / Parking
Parking Features: Attached, Garage
Green / Env Info
Green Energy Generation: None
Handicap
Accessibility Features: None
Interior Features
Security Ftr: Carbon Monoxide Detector(s), Smoke Detector(s)
Fireplace Features: Family Room
Levels: Two
Appliances: Dishwasher, Disposal, Gas Range, Microwave, Tankless Water Heater
Laundry Features: Laundry Room, Main Level
Interior Features: Crown Molding, Double Vanity, Entrance Foyer, High Ceilings 9 ft Lower, Tray Ceiling(s), Walk-In Closet(s)
Flooring: Carpet, Ceramic Tile, Hardwood
Spa Features: None
Lot Info
Lot Size Source: Estimated
Lot Features: Back Yard, Cul-De-Sac
Misc
Property Attached: No
Home Warranty: Yes
Open House
Other
Other Structures: None
Property Info
Construction Materials: HardiPlank Type
Year Built: 2,024
Property Condition: New Construction
Roof: Composition
Property Type: Residential Detached
Style: Craftsman
Rental Info
Land Lease: No
Room Info
Kitchen Features: Kitchen Island, Pantry Walk-In, Stone Counters, View to Family Room
Room Master Bathroom Features: Double Vanity,Shower Only
Room Dining Room Features: Open Concept
Special Features
Green Features: None
Special Listing Conditions: None
Special Circumstances: None
Sqft Info
Building Area Total: 2512
Building Area Source: Builder
Tax Info
Tax Year: 2,024
Tax Parcel Letter: 14N12D-00000-290-000
Unit Info
Utilities / Hvac
Cool System: Ceiling Fan(s), Central Air
Electric: 110 Volts, 220 Volts
Heating: Central, Natural Gas
Utilities: Cable Available, Electricity Available, Natural Gas Available, Phone Available, Sewer Available, Underground Utilities, Water Available
Sewer: Public Sewer
Waterfront / Water
Water Body Name: None
Water Source: Public
Waterfront Features: None
Directions
GPS Friendly - Take 575N to Exit 20, Riverstone Pkwy, and turn left. Turn Right onto Reinhardt College Pkwy. Turn Right onto Reservoir Dr. Go to roundabout and take 2nd right (Great Sky Pkwy). Turn right onto Willow Street, then left onto Willow Cove. Home will be on the right.Listing Provided courtesy of Venture Real Estate Inc
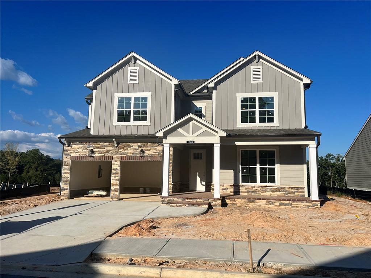
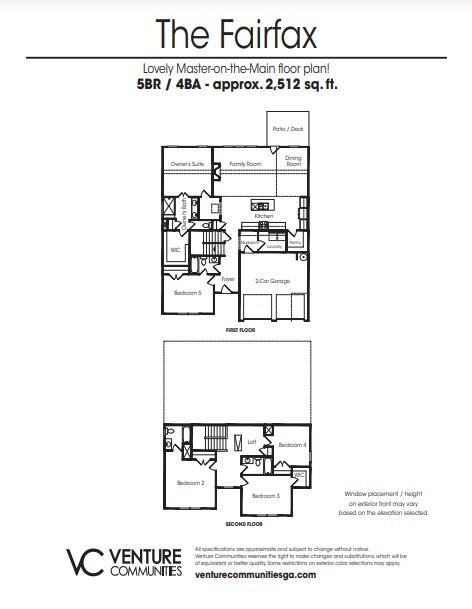
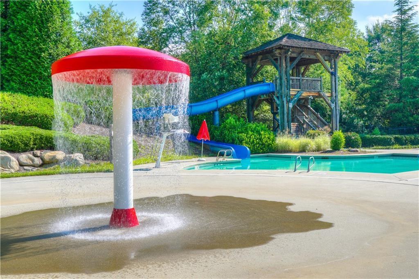
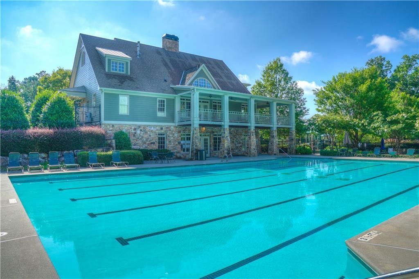
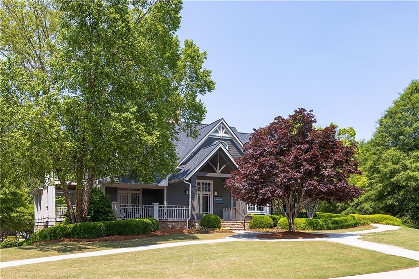
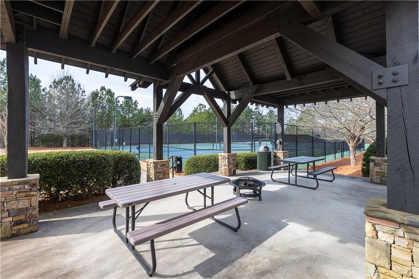
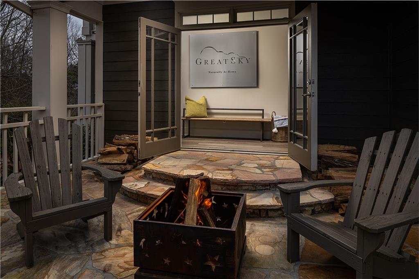
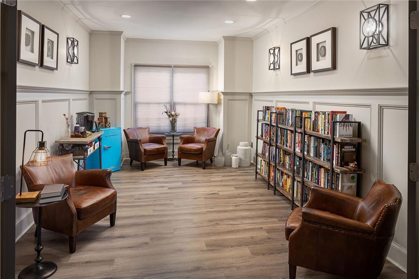
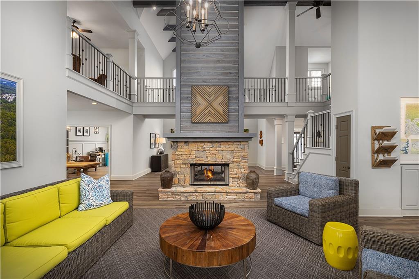
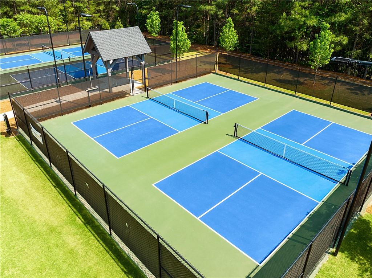
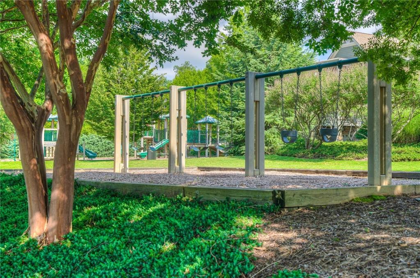
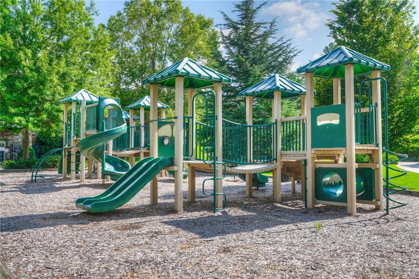
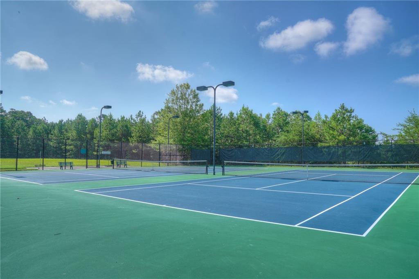
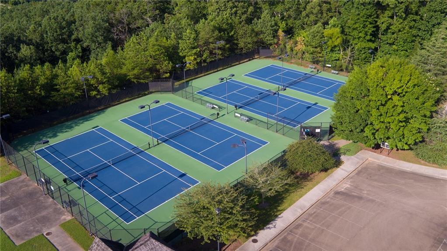
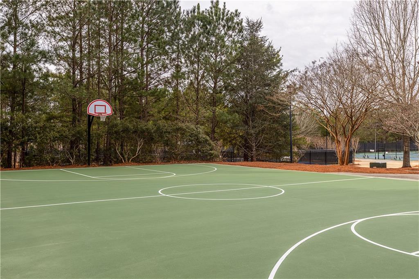
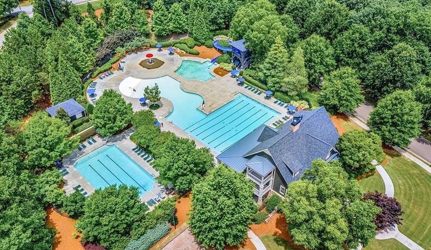
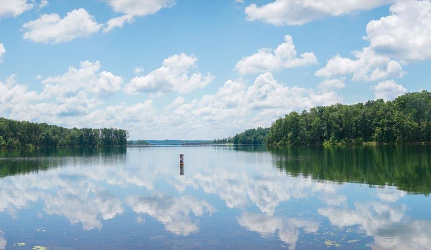
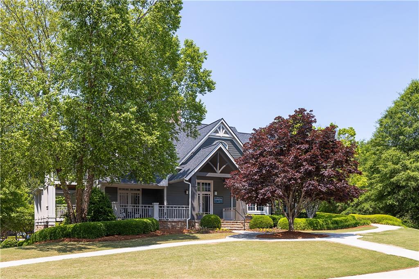
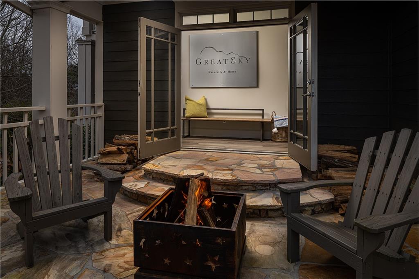
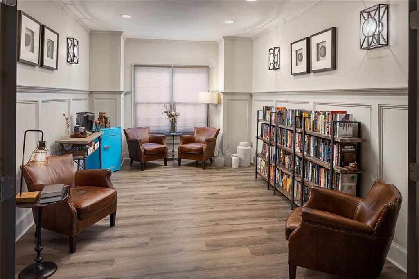
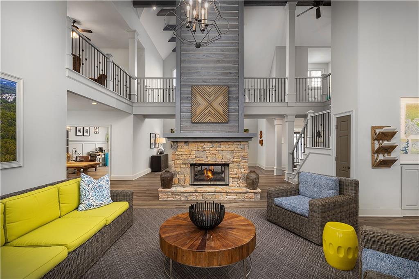
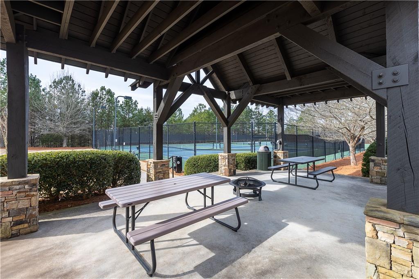
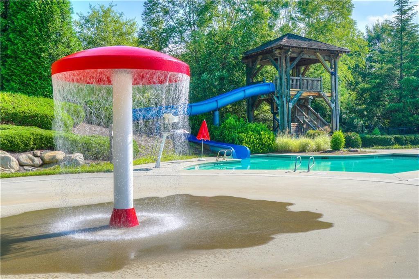
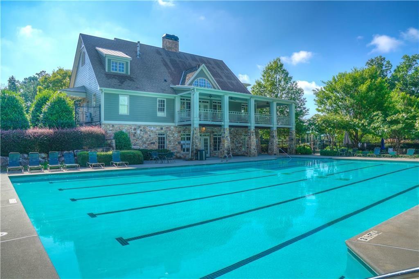
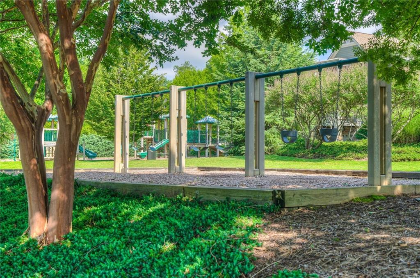
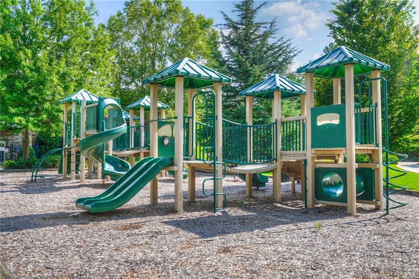
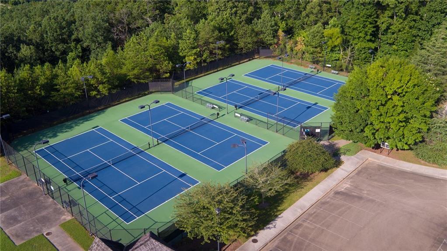
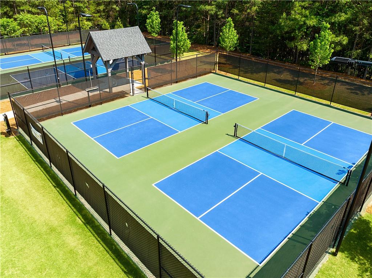
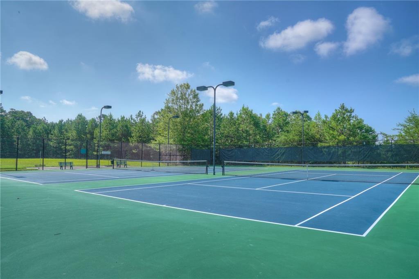
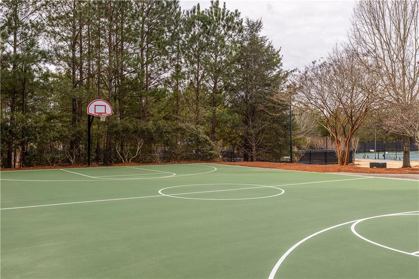
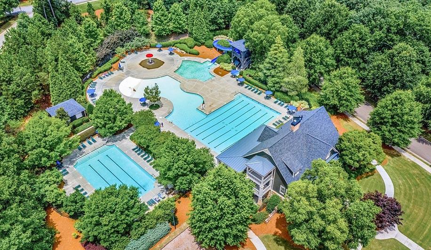
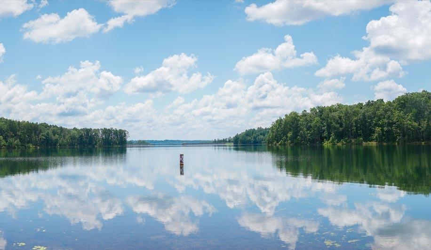
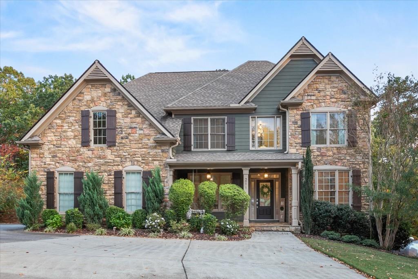
 MLS# 410985870
MLS# 410985870 