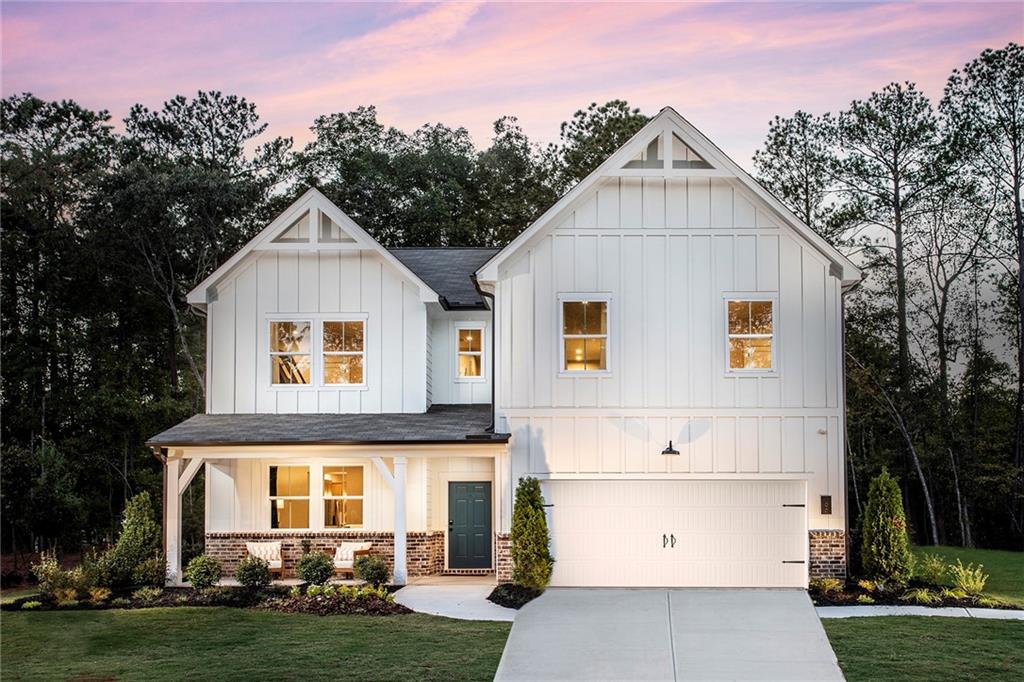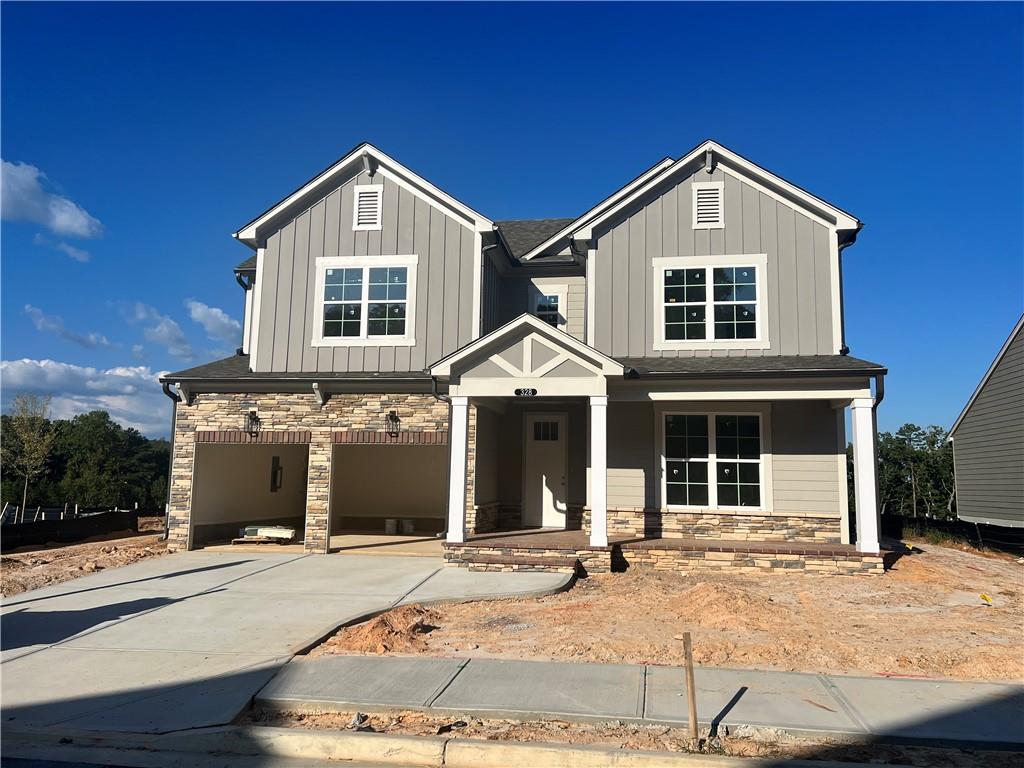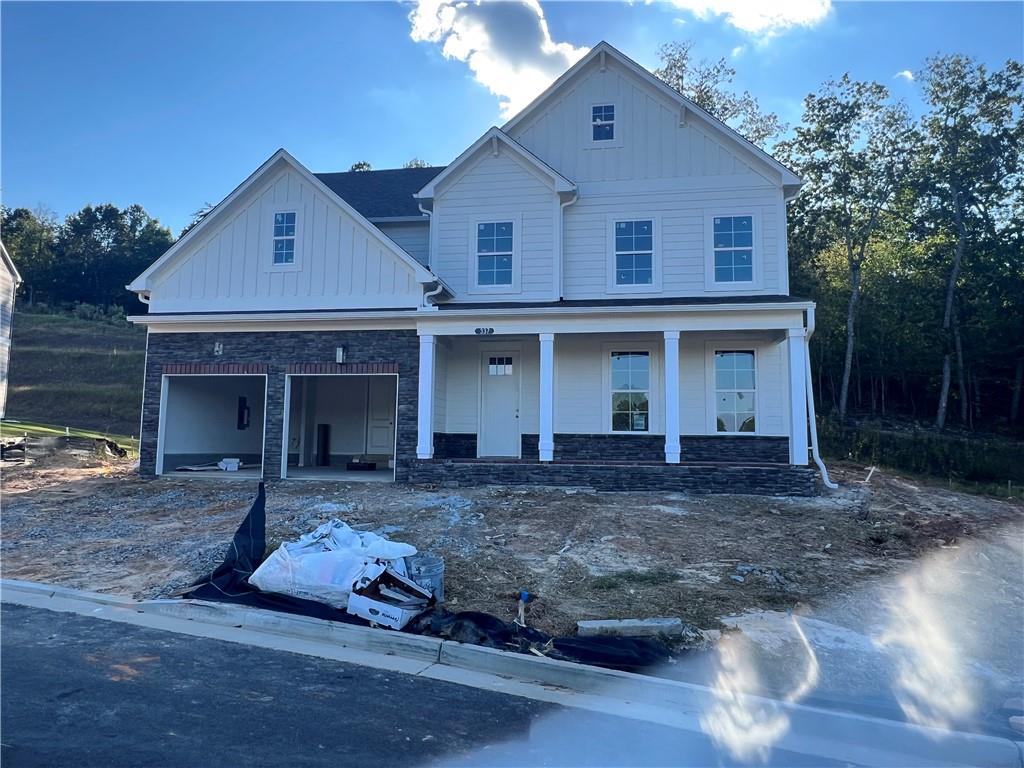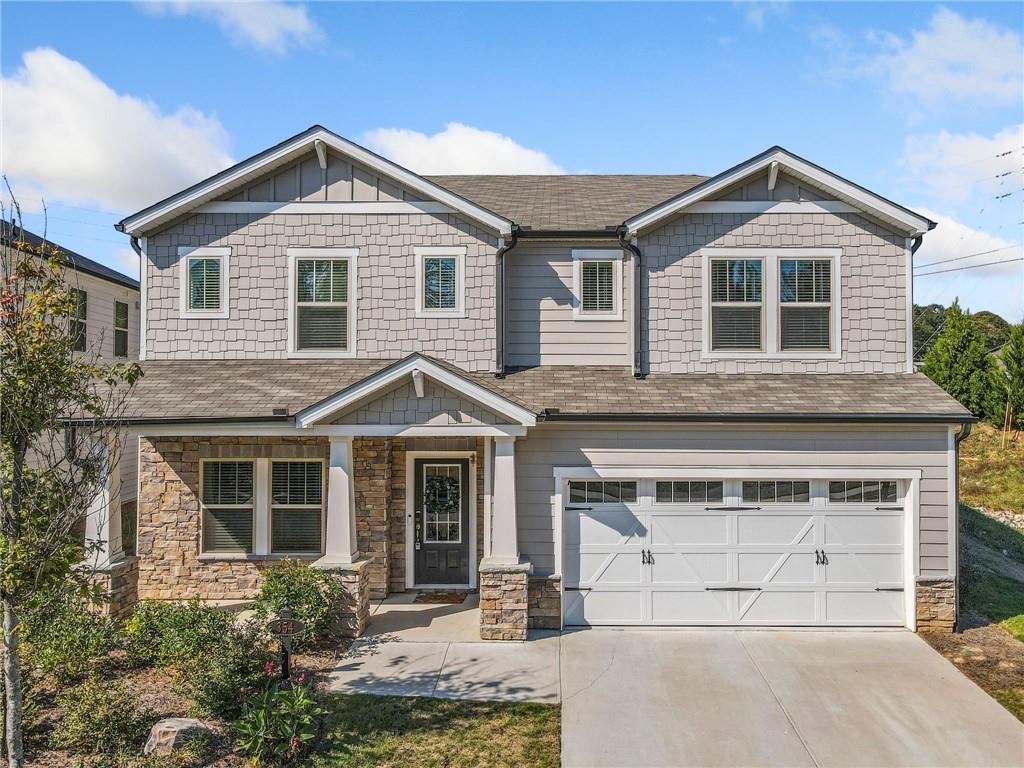Viewing Listing MLS# 407346911
Canton, GA 30115
- 5Beds
- 4Full Baths
- N/AHalf Baths
- N/A SqFt
- 2018Year Built
- 0.22Acres
- MLS# 407346911
- Residential
- Single Family Residence
- Active
- Approx Time on Market1 month, 9 days
- AreaN/A
- CountyCherokee - GA
- Subdivision Falls At Hickory Flat
Overview
Welcome to this beautifully designed craftsman style home that exudes a timeless elegance and sophistication at every turn and is located on an interior quiet flat lot in this vibrant neighborhood. With 4 spacious bedrooms, 4 full baths, and a versatile large office space, which is easily converted to a 5th bedroom on main if desired, this home offers both luxury and functionality. Notice the artfully designed custom 8ft barn door as you enter the home and enjoy the wide plank distressed wood flooring thru-out the main level. Step into the family room featuring a beautiful stone fireplace, and an open seamless flow to both the dining room area and into the oversized chef's kitchen-an entertainer's dream. The kitchen is adorned with gleaming white cabinetry, designer granite countertops, stainless steel appliances, large walk-in pantry, double ovens and the most gorgeous expansive center island, perfect for gatherings. An additional bank of cabinetry with glass inserts is so convenient for all your glassware or entertaining needs. Don't miss the unique custom 'doggy closet' with matching custom barn door., ready for your furry friend. Walk outside to enjoy your covered patio and fenced yard. Venture upstairs where you will not be disappointed as each of the spacious bedrooms feature walk in closets, one bedroom features it's own en-suite bath, and two bedrooms that share a jack-n-jill bath. There is even a lovely deck off of one of the secondary bedrooms perfect for relaxing evenings or morning coffee. The attention to detail continues with quartz countertops in all bathrooms, offering a sleek and modern aesthetic. The oversized primary bedroom features his-n-her walk in closets, a large en-suite with separate vanities, seamless glass shower and soaking tub. Enjoy a large versatile media room for movie nights, playroom, game room and more! Sophisticated lighting fixtures throughout the home elevate each room, and bold, painted walls lend a chic, Architectural Digest-inspired ambiance. Every element has been thoughtfully curated to create a space that's both inviting and unforgettable. Conveniently located with easy access to downtown Woodstock, and close to dining, shopping and highly rated schools, this home enjoys a number one location! For those who appreciate the finer things in life and are ready to live in a space that marries style with everyday comfort, don't miss out on this one-of-a-kind property!
Association Fees / Info
Hoa: Yes
Hoa Fees Frequency: Annually
Hoa Fees: 1100
Community Features: Clubhouse, Gated, Homeowners Assoc, Near Schools, Near Shopping, Park, Playground, Pool, Sidewalks, Street Lights, Tennis Court(s)
Association Fee Includes: Insurance, Maintenance Grounds, Swim, Tennis
Bathroom Info
Main Bathroom Level: 1
Total Baths: 4.00
Fullbaths: 4
Room Bedroom Features: Oversized Master
Bedroom Info
Beds: 5
Building Info
Habitable Residence: No
Business Info
Equipment: None
Exterior Features
Fence: Back Yard
Patio and Porch: Covered
Exterior Features: Private Yard
Road Surface Type: Paved
Pool Private: No
County: Cherokee - GA
Acres: 0.22
Pool Desc: None
Fees / Restrictions
Financial
Original Price: $649,900
Owner Financing: No
Garage / Parking
Parking Features: Attached, Driveway, Garage, Garage Door Opener, Garage Faces Front, Kitchen Level, Level Driveway
Green / Env Info
Green Energy Generation: None
Handicap
Accessibility Features: None
Interior Features
Security Ftr: Security Gate, Smoke Detector(s)
Fireplace Features: Factory Built, Family Room
Levels: Two
Appliances: Dishwasher, Disposal, Double Oven, Gas Cooktop, Microwave
Laundry Features: Laundry Room, Upper Level
Interior Features: Coffered Ceiling(s), Crown Molding, Double Vanity, Entrance Foyer 2 Story, His and Hers Closets, Walk-In Closet(s)
Flooring: Carpet, Tile, Wood
Spa Features: None
Lot Info
Lot Size Source: Public Records
Lot Features: Back Yard, Front Yard, Landscaped, Level
Lot Size: 68X125X78X163
Misc
Property Attached: No
Home Warranty: No
Open House
Other
Other Structures: None
Property Info
Construction Materials: Cement Siding
Year Built: 2,018
Builders Name: Lennar
Property Condition: Resale
Roof: Composition
Property Type: Residential Detached
Style: Craftsman, Traditional
Rental Info
Land Lease: No
Room Info
Kitchen Features: Breakfast Bar, Cabinets White, Eat-in Kitchen, Kitchen Island, Pantry Walk-In, Stone Counters, View to Family Room
Room Master Bathroom Features: Double Vanity,Separate His/Hers,Separate Tub/Showe
Room Dining Room Features: Seats 12+,Separate Dining Room
Special Features
Green Features: None
Special Listing Conditions: None
Special Circumstances: None
Sqft Info
Building Area Total: 3750
Building Area Source: Appraiser
Tax Info
Tax Amount Annual: 5238
Tax Year: 2,023
Tax Parcel Letter: 02N02D-00000-090-000
Unit Info
Utilities / Hvac
Cool System: Ceiling Fan(s), Central Air
Electric: 110 Volts, 220 Volts
Heating: Central, Zoned
Utilities: Underground Utilities
Sewer: Public Sewer
Waterfront / Water
Water Body Name: None
Water Source: Public
Waterfront Features: None
Directions
575N to exist 16. Go 5.9 miles on GA-140E, Left on Hickory Road, Left on Batesville, Left on Lower Birmingham, Left on The Falls at HickoryFlat. Go .3 miles, Left on Aristides Way.Listing Provided courtesy of Berkshire Hathaway Homeservices Georgia Properties
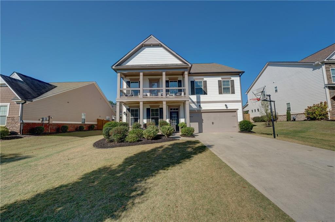
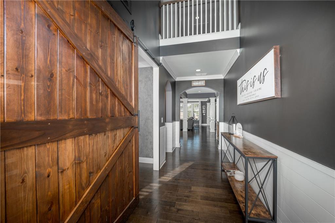
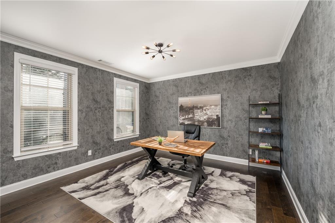
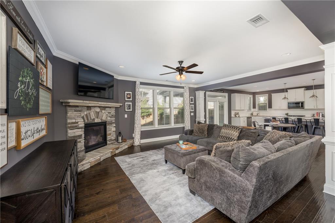
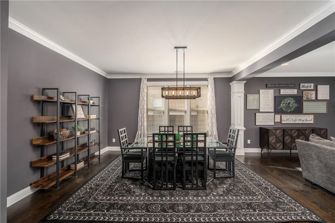
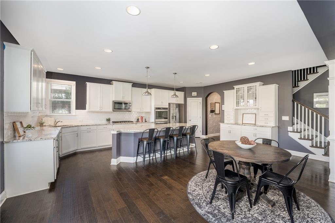
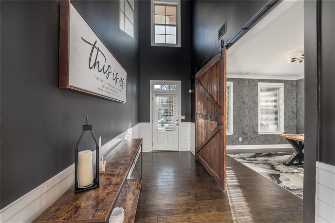
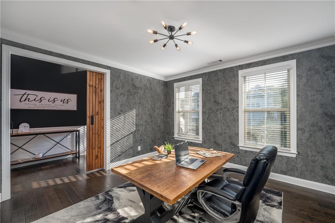
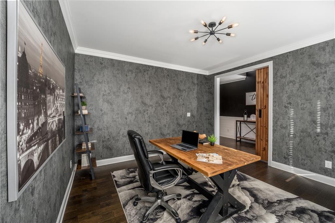
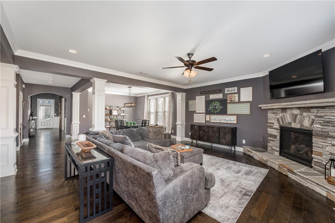
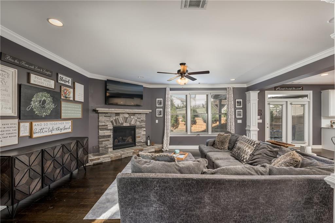
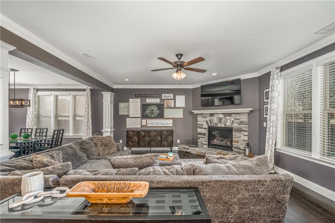
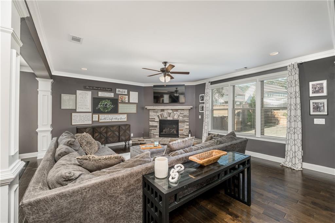
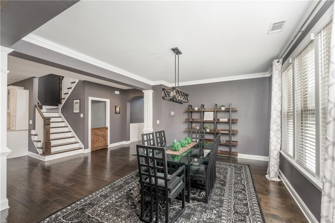
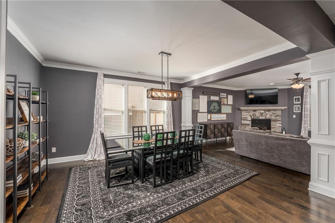
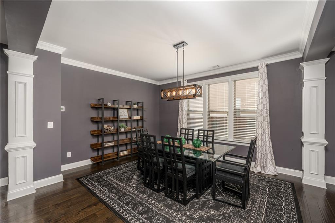
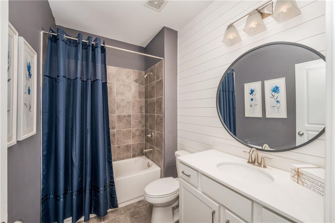
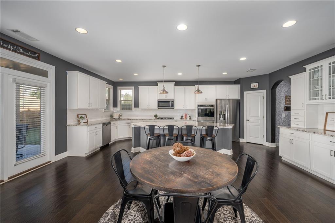
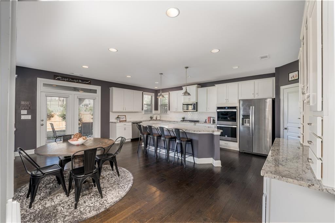
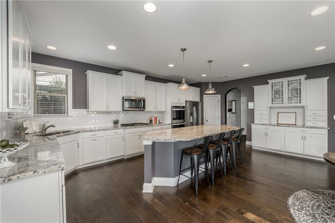
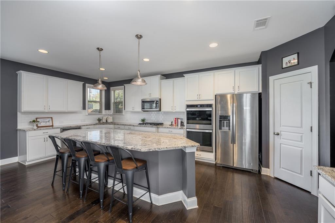
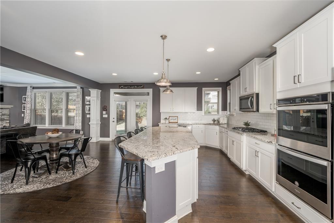
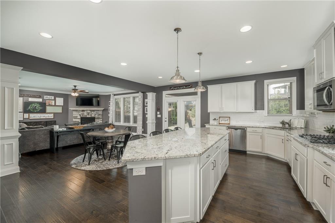
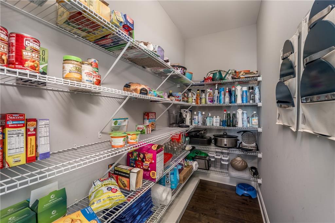
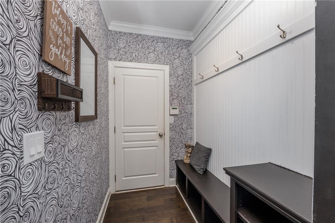
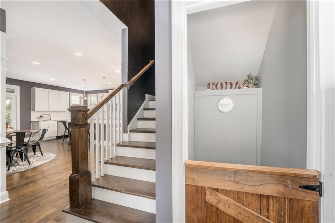
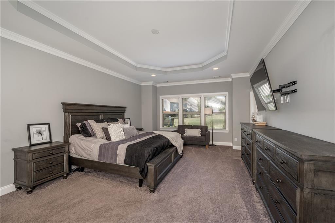
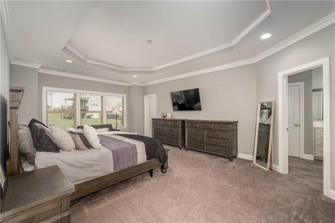
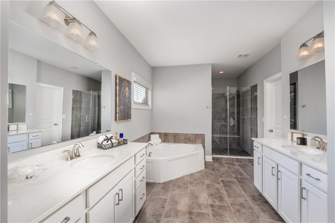
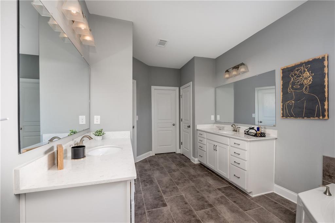
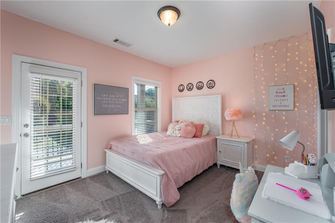
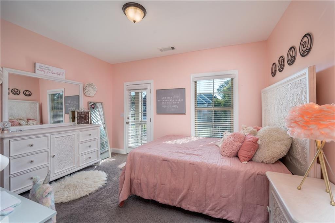
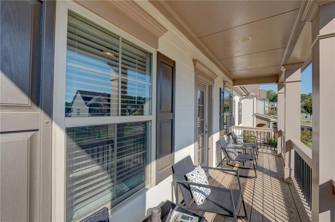
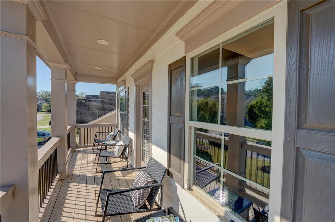
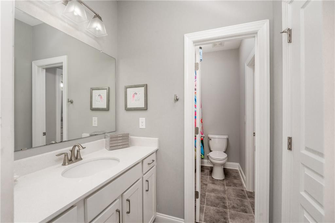
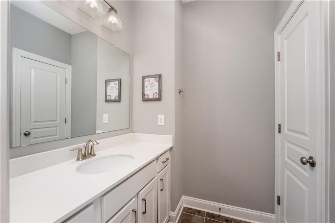
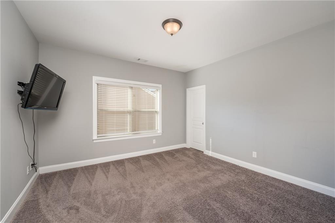
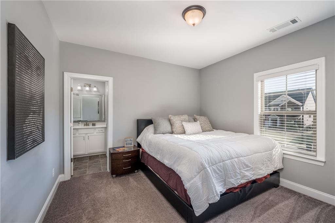
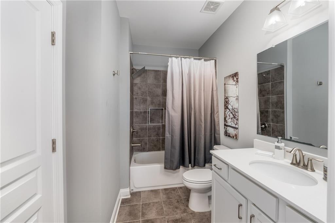
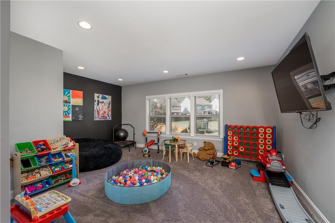
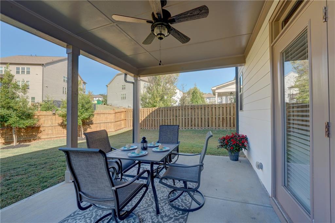
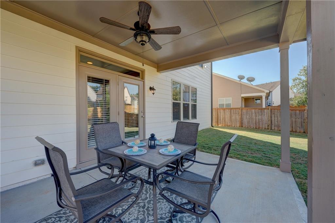
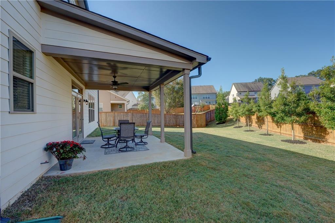
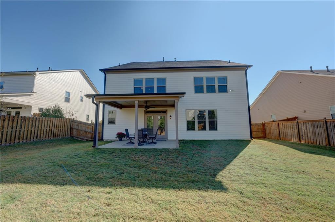
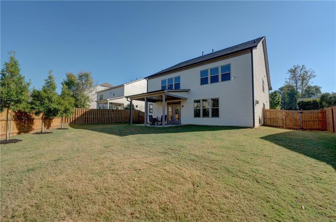
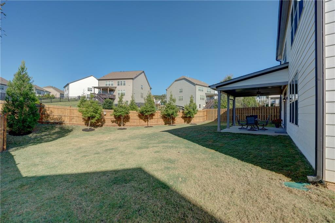
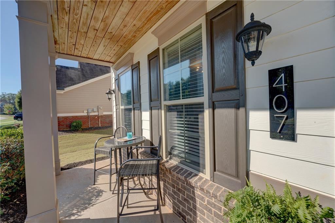
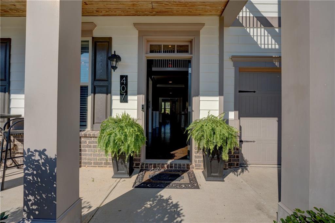
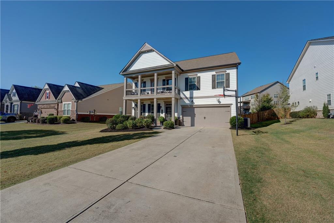
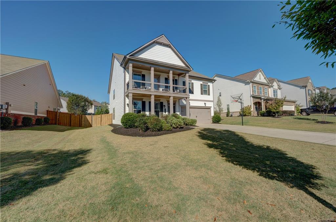
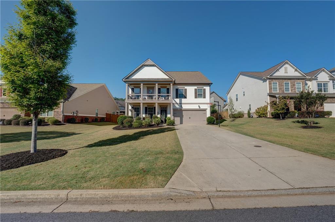
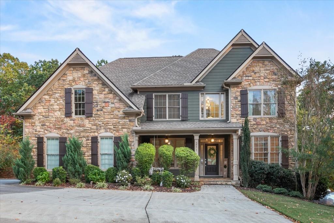
 MLS# 410985870
MLS# 410985870 