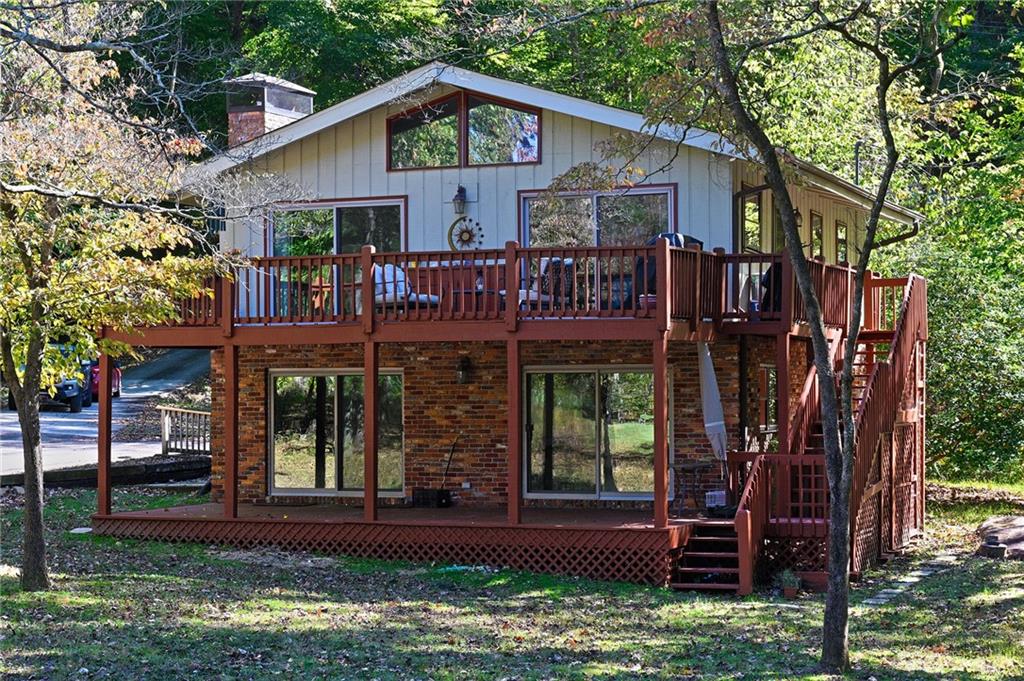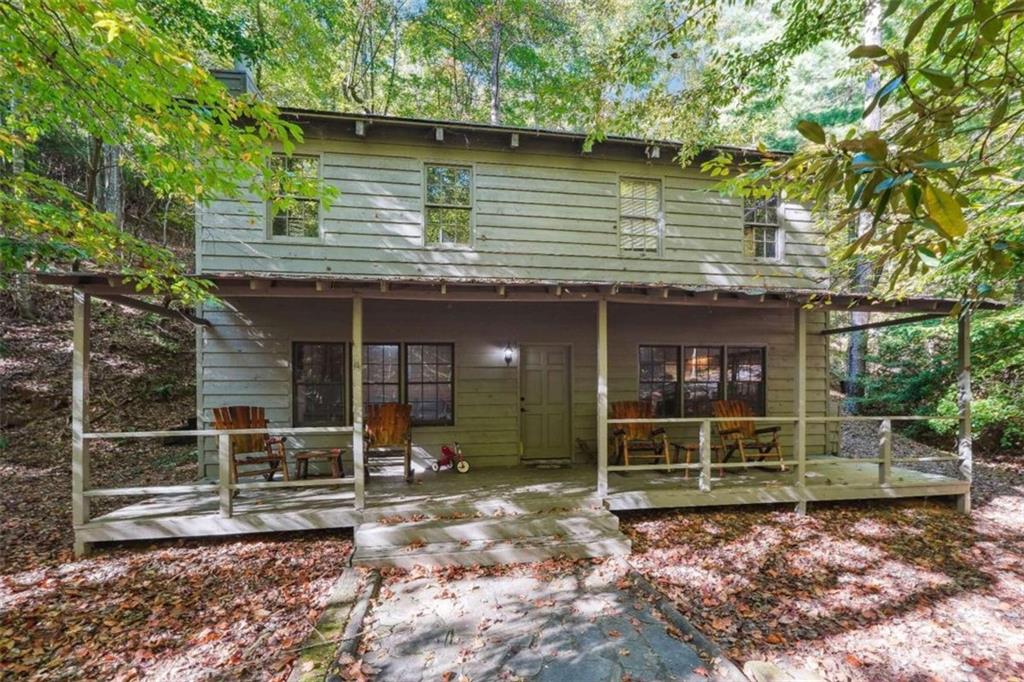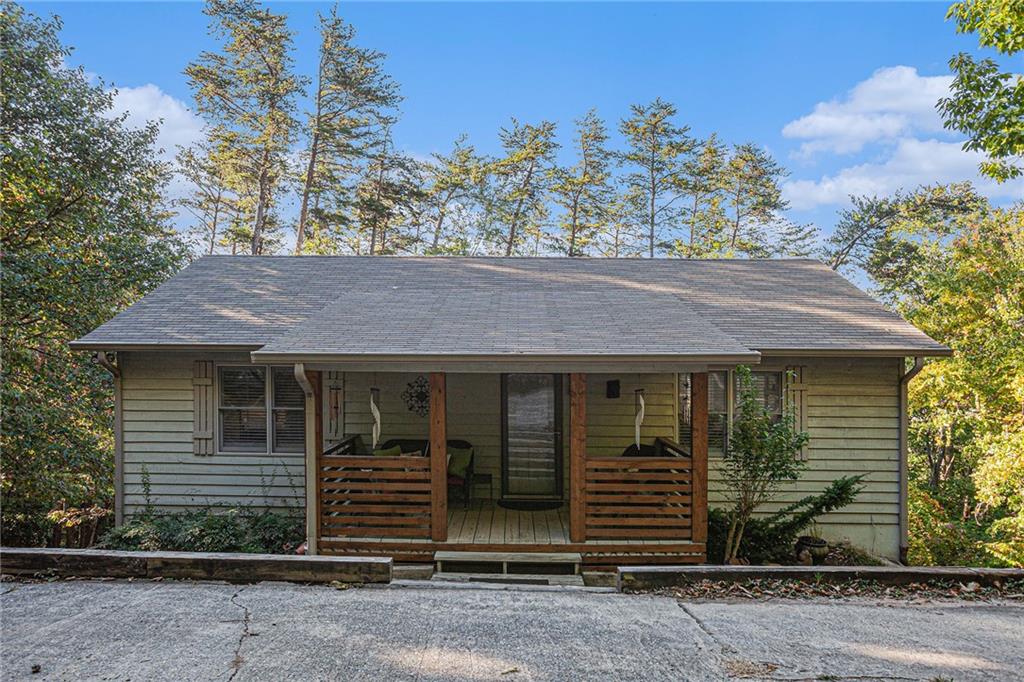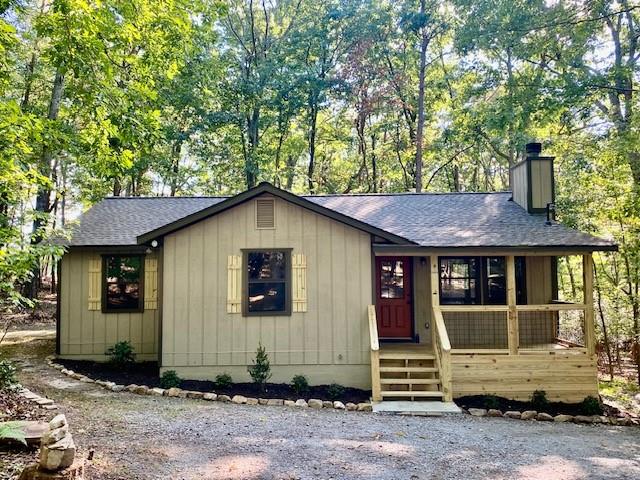Viewing Listing MLS# 407469730
Jasper, GA 30143
- 3Beds
- 1Full Baths
- N/AHalf Baths
- N/A SqFt
- 1982Year Built
- 0.46Acres
- MLS# 407469730
- Residential
- Single Family Residence
- Active
- Approx Time on Market1 month, 11 days
- AreaN/A
- CountyPickens - GA
- Subdivision None
Overview
Listed below appraised value. Welcome Home! Step inside this bright and inviting living space, where large windows bathe the room in natural light. The open-concept layout effortlessly connects the living, dining, and kitchen areas, creating an ideal environment for family gatherings and entertaining. The kitchen boasts new countertops and freshly painted cabinets, perfect for the home chef. Retreat to the spacious master bedroom, offering a peaceful escape, while additional bedrooms provide comfort and privacy, making them perfect for family, guests, or a home office. With two-level driveways for ample parking and easy access, the oversized, unfinished walkout basement is waterproof and clean, providing excellent storage options and potential for future use. Enjoy your mornings or evenings on the porch overlooking the private, level backyardan ideal spot for relaxation. Located on a quiet street, this property is conveniently close to all the amenities downtown has to offer, as well as schools and quick access to Highway 515. Don't miss out on this must-see home!
Association Fees / Info
Hoa: No
Community Features: None
Bathroom Info
Total Baths: 1.00
Fullbaths: 1
Room Bedroom Features: None
Bedroom Info
Beds: 3
Building Info
Habitable Residence: No
Business Info
Equipment: None
Exterior Features
Fence: None
Patio and Porch: Deck
Exterior Features: Private Yard, Rain Gutters
Road Surface Type: Gravel
Pool Private: No
County: Pickens - GA
Acres: 0.46
Pool Desc: None
Fees / Restrictions
Financial
Original Price: $300,000
Owner Financing: No
Garage / Parking
Parking Features: Driveway, Level Driveway
Green / Env Info
Green Energy Generation: None
Handicap
Accessibility Features: Accessible Approach with Ramp
Interior Features
Security Ftr: Smoke Detector(s)
Fireplace Features: None
Levels: One and One Half
Appliances: Gas Oven, Microwave, Refrigerator
Laundry Features: In Basement
Interior Features: High Speed Internet
Flooring: Carpet, Luxury Vinyl, Tile
Spa Features: None
Lot Info
Lot Size Source: Assessor
Lot Features: Front Yard, Level
Lot Size: 20037
Misc
Property Attached: No
Home Warranty: No
Open House
Other
Other Structures: None
Property Info
Construction Materials: Vinyl Siding
Year Built: 1,982
Property Condition: Resale
Roof: Composition
Property Type: Residential Detached
Style: Traditional
Rental Info
Land Lease: No
Room Info
Kitchen Features: Eat-in Kitchen, Laminate Counters
Room Master Bathroom Features: Tub/Shower Combo
Room Dining Room Features: None
Special Features
Green Features: None
Special Listing Conditions: Real Estate Owned
Special Circumstances: Agent Related to Seller, Owner/Agent
Sqft Info
Building Area Total: 1080
Building Area Source: Appraiser
Tax Info
Tax Amount Annual: 1815
Tax Year: 2,024
Tax Parcel Letter: JA13-000-034-000
Unit Info
Utilities / Hvac
Cool System: Ceiling Fan(s), Central Air
Electric: 110 Volts
Heating: Central
Utilities: Cable Available, Electricity Available, Natural Gas Available, Sewer Available, Water Available
Sewer: Public Sewer
Waterfront / Water
Water Body Name: None
Water Source: Public
Waterfront Features: None
Directions
From 515/575 North, LEFT onto Hwy 53E/Church Street toward Downtown Jasper. Approx 2 miles, Turn RIGHT onto Elizabeth Street. Property on left.Listing Provided courtesy of Keller Williams Realty Partners
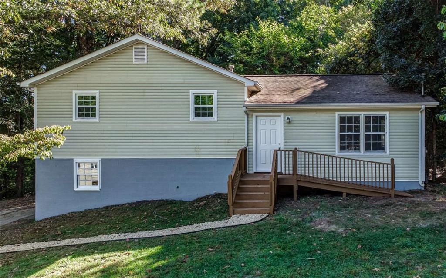
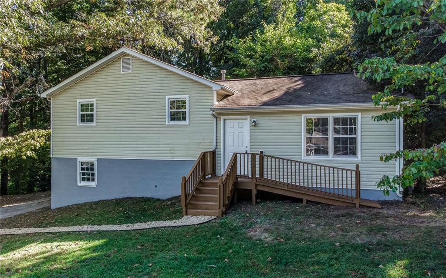
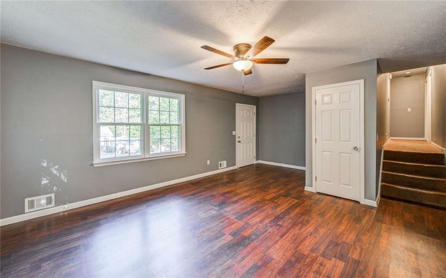
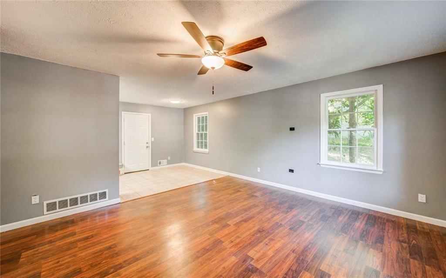
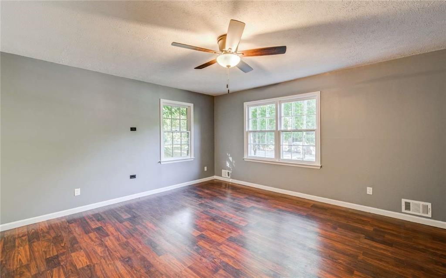
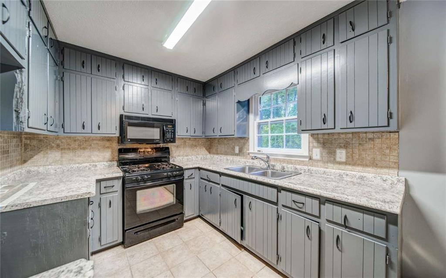
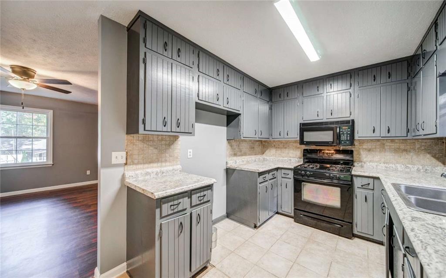
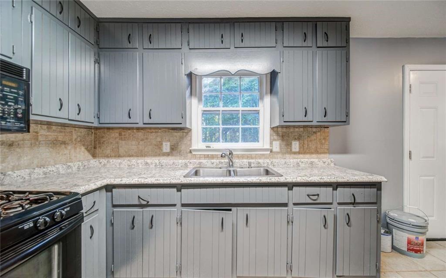
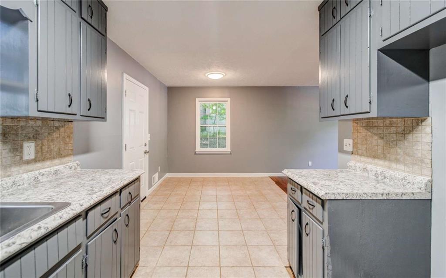
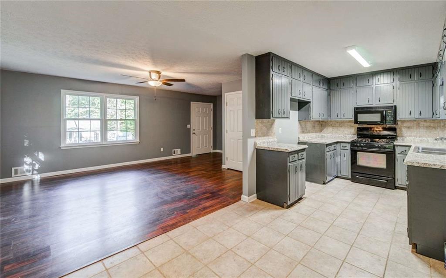
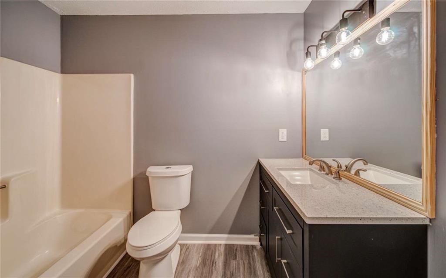
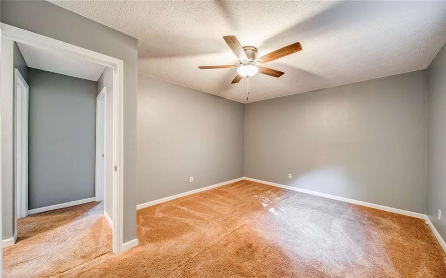
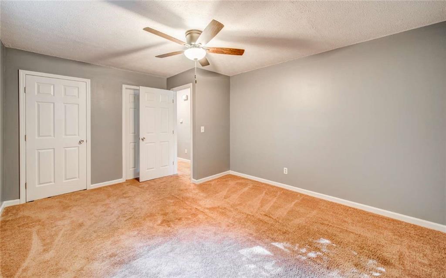
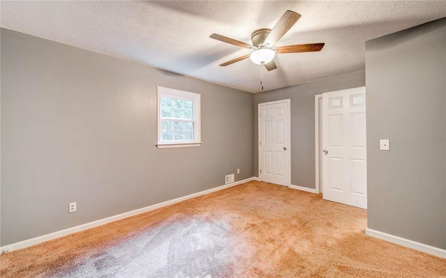
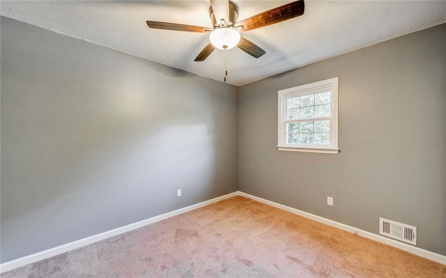
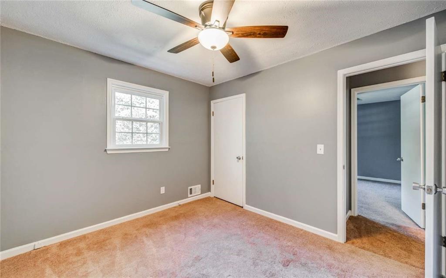
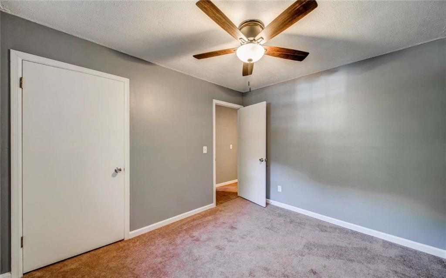
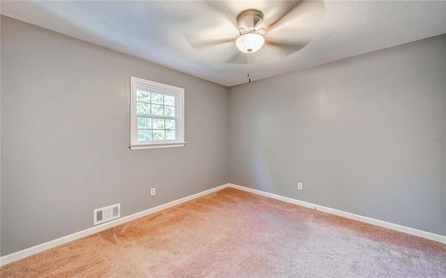
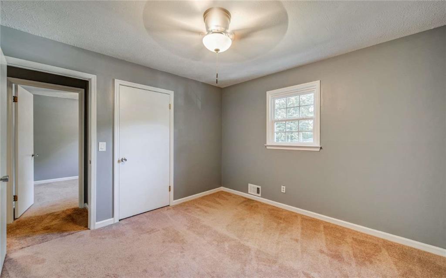
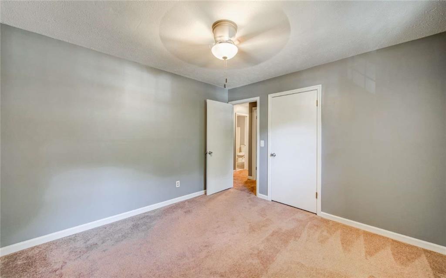
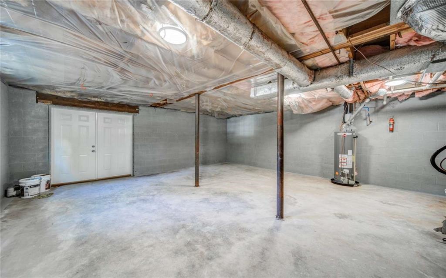
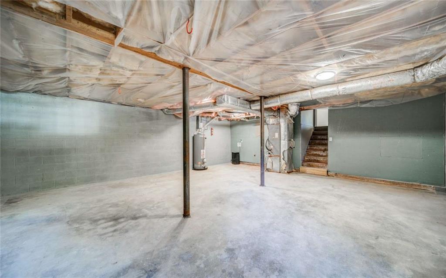
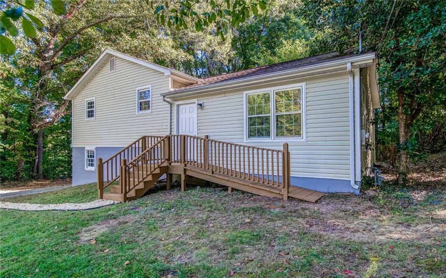
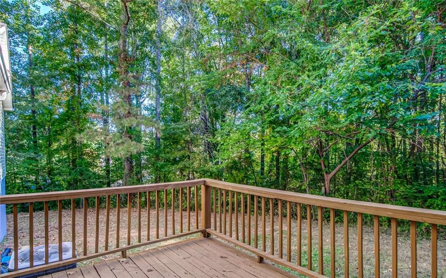
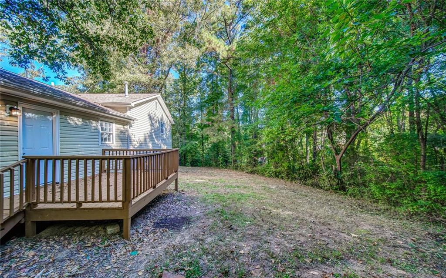
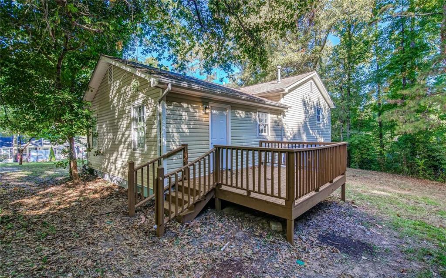
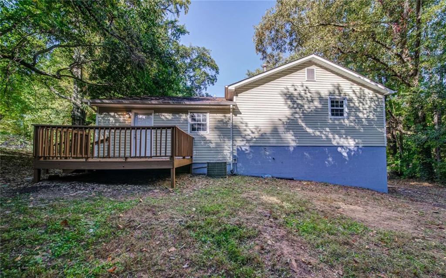
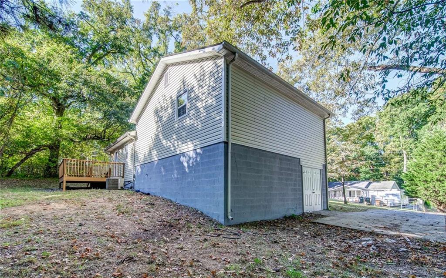
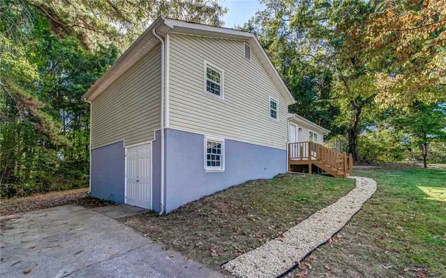
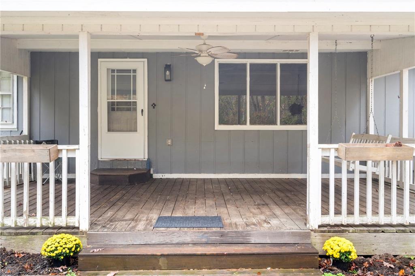
 MLS# 411375530
MLS# 411375530 