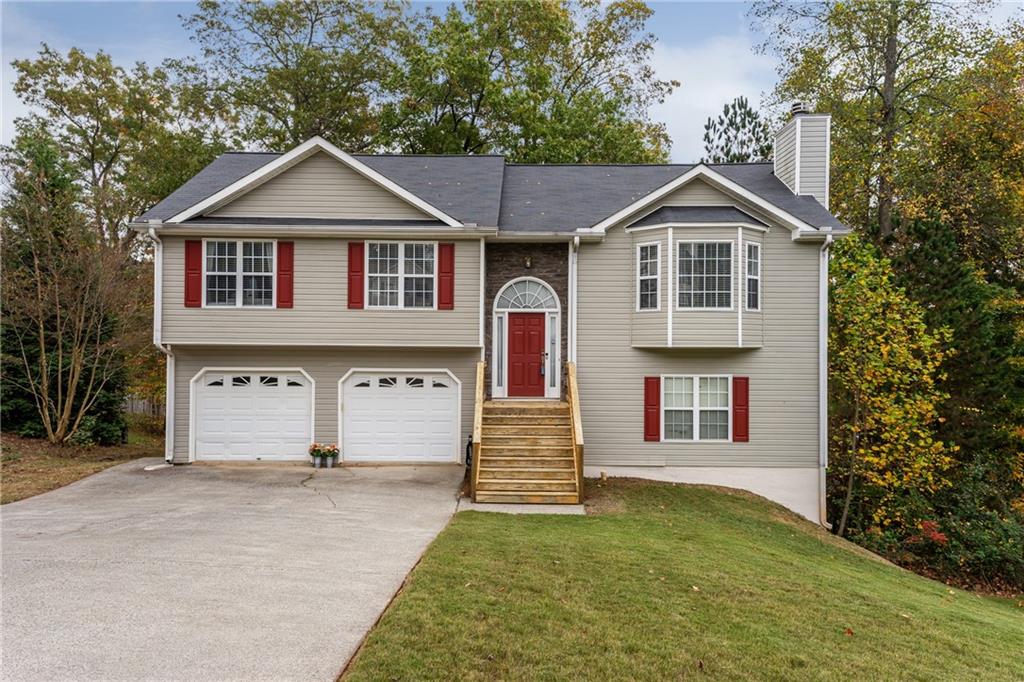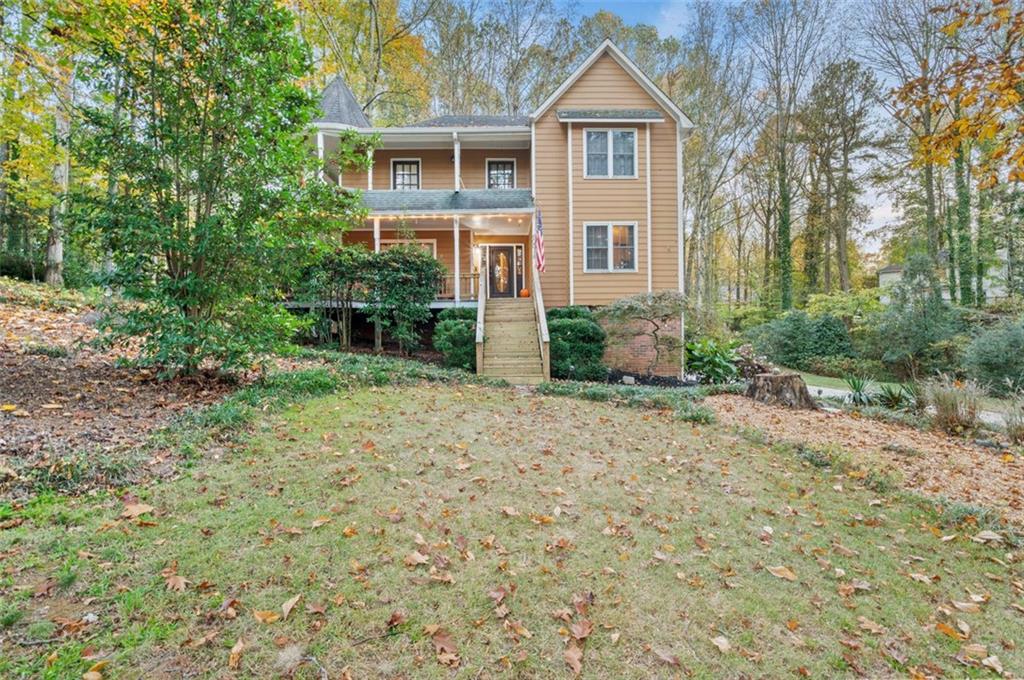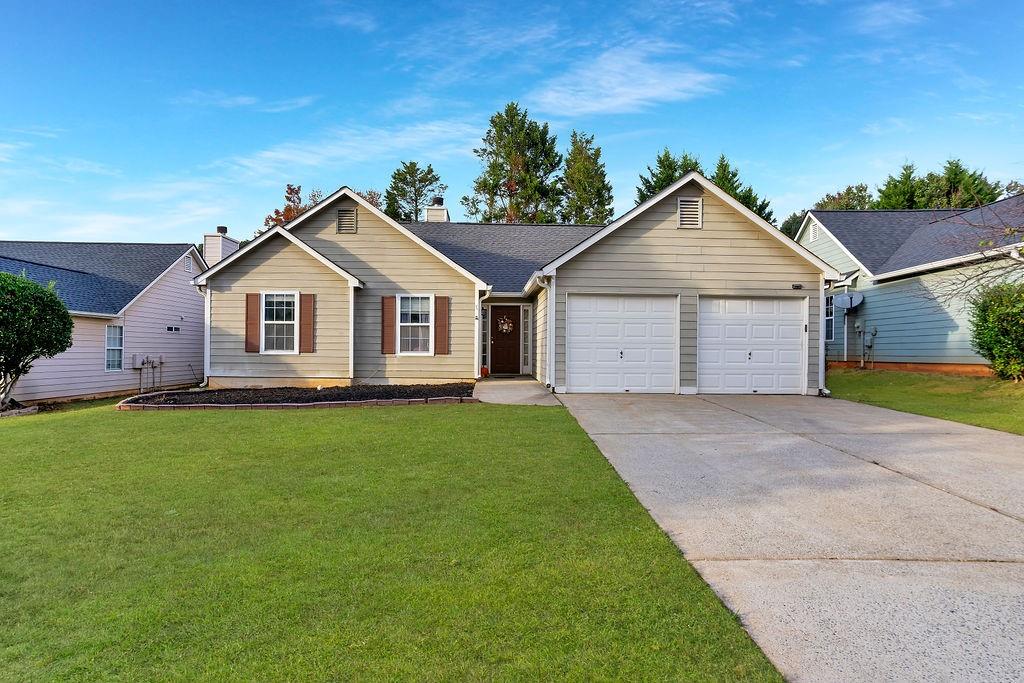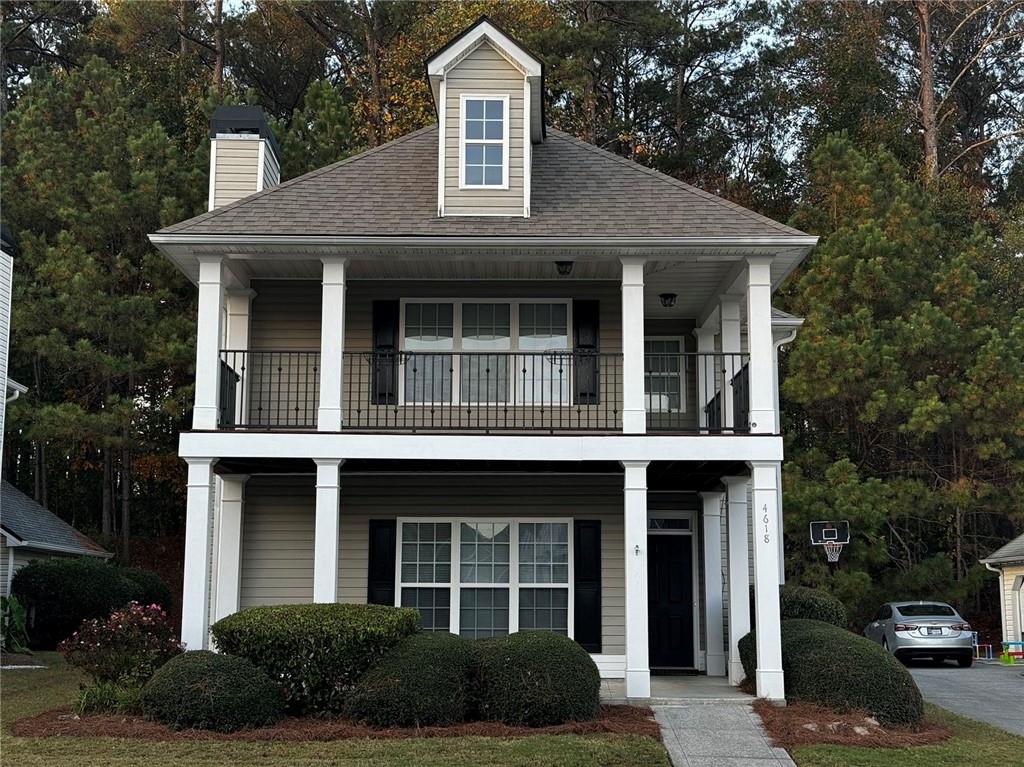Viewing Listing MLS# 407370538
Acworth, GA 30102
- 3Beds
- 2Full Baths
- N/AHalf Baths
- N/A SqFt
- 1987Year Built
- 0.19Acres
- MLS# 407370538
- Residential
- Single Family Residence
- Active
- Approx Time on Market12 days
- AreaN/A
- CountyCobb - GA
- Subdivision Hamby Place
Overview
RARE RENOVATED 3BR/2BA/2 car garage RANCH home ready for new owner occupant or investor. We did all the work so all you have to do is move right in. Walk across the street to pool, basketball courts, tennis courts and playground & pet walking area. Over $40,000 in recent upgrades include all new luxury vinyl plank flooring in family areas and bedrooms, new electrical outlets and light switches/covers, new smoke detectors, new kitchen and bath cabinets, new granite counters and new faucets in kitchen and bathrooms, all new lighting throughout home and all new lighted ceiling fans in all bedrooms and family room, fresh interior paint with popular neutral colors. Built in desk/shelving area in secondary bedroom ideal for home office Tile floors in kitchen and baths. Newer roof. Large level backyard with private covered patio great for cookouts and entertaining. Ideal home for owner occupants or investors. Great location close to local shopping, dining, parks and recreation areas. EZ access to I-75 and express lane. Vacant and ready for quick closing. Sold AS IS. Hurry this one will not last long.
Association Fees / Info
Hoa: Yes
Hoa Fees Frequency: Quarterly
Hoa Fees: 460
Community Features: Dog Park, Homeowners Assoc, Near Shopping, Playground, Pool, Sidewalks, Tennis Court(s), Other
Association Fee Includes: Swim, Tennis
Bathroom Info
Main Bathroom Level: 2
Total Baths: 2.00
Fullbaths: 2
Room Bedroom Features: Master on Main, Roommate Floor Plan, Split Bedroom Plan
Bedroom Info
Beds: 3
Building Info
Habitable Residence: No
Business Info
Equipment: None
Exterior Features
Fence: None
Patio and Porch: Covered, Patio
Exterior Features: Private Entrance, Private Yard
Road Surface Type: Asphalt, Paved
Pool Private: No
County: Cobb - GA
Acres: 0.19
Pool Desc: None
Fees / Restrictions
Financial
Original Price: $375,000
Owner Financing: No
Garage / Parking
Parking Features: Attached, Garage, Garage Door Opener, Garage Faces Front, Kitchen Level, Level Driveway
Green / Env Info
Green Energy Generation: None
Handicap
Accessibility Features: None
Interior Features
Security Ftr: Carbon Monoxide Detector(s), Fire Alarm, Smoke Detector(s)
Fireplace Features: Factory Built, Family Room, Gas Starter
Levels: One
Appliances: Dishwasher, Disposal, Gas Range, Gas Water Heater, Range Hood
Laundry Features: Electric Dryer Hookup, Gas Dryer Hookup, Laundry Room, Main Level
Interior Features: Cathedral Ceiling(s), Disappearing Attic Stairs, Entrance Foyer
Flooring: Ceramic Tile
Spa Features: None
Lot Info
Lot Size Source: Public Records
Lot Features: Back Yard, Front Yard, Level
Lot Size: x
Misc
Property Attached: No
Home Warranty: No
Open House
Other
Other Structures: None
Property Info
Construction Materials: Brick Front, Lap Siding
Year Built: 1,987
Property Condition: Updated/Remodeled
Roof: Composition
Property Type: Residential Detached
Style: Ranch, Traditional
Rental Info
Land Lease: No
Room Info
Kitchen Features: Cabinets White, Eat-in Kitchen, Pantry, Stone Counters
Room Master Bathroom Features: Double Vanity,Tub/Shower Combo
Room Dining Room Features: Separate Dining Room
Special Features
Green Features: None
Special Listing Conditions: None
Special Circumstances: None
Sqft Info
Building Area Total: 1396
Building Area Source: Owner
Tax Info
Tax Amount Annual: 3498
Tax Year: 2,023
Tax Parcel Letter: 20-0023-0-418-0
Unit Info
Utilities / Hvac
Cool System: Ceiling Fan(s), Central Air
Electric: 110 Volts
Heating: Central, Forced Air, Natural Gas
Utilities: Cable Available, Electricity Available, Natural Gas Available, Phone Available, Sewer Available, Underground Utilities, Water Available
Sewer: Public Sewer
Waterfront / Water
Water Body Name: None
Water Source: Public
Waterfront Features: None
Directions
GPS bestListing Provided courtesy of Keller Williams North Atlanta
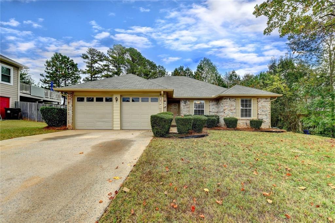
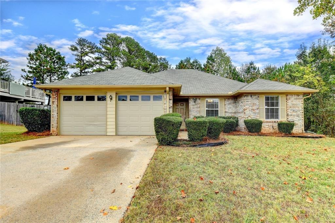
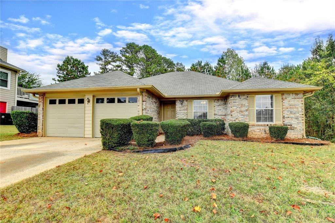
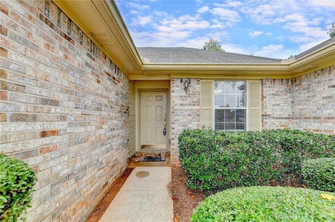
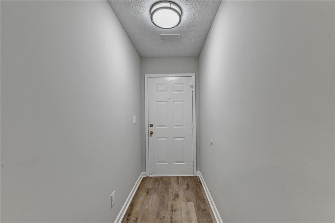
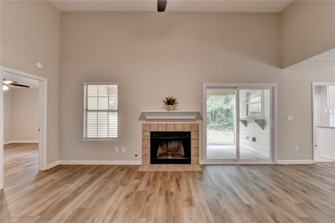
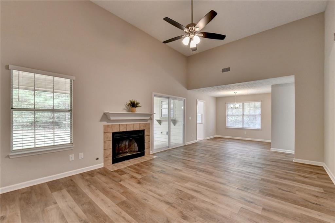
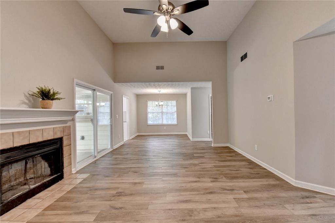
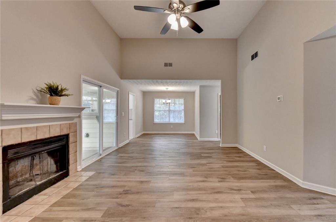
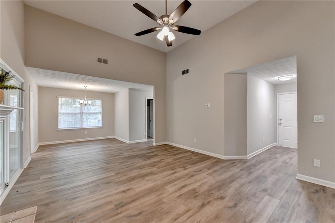
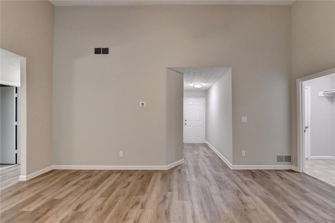
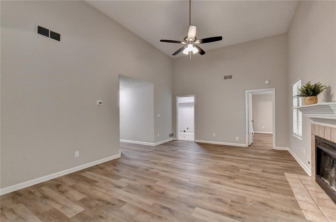
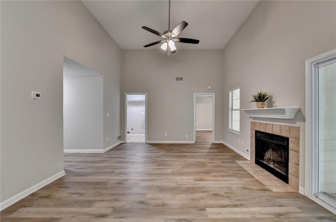
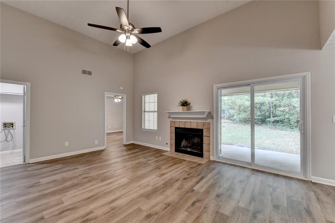
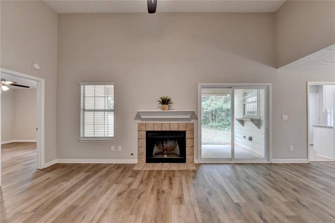
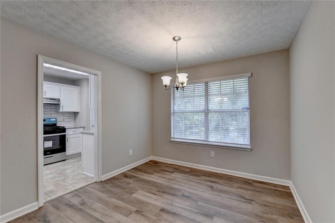
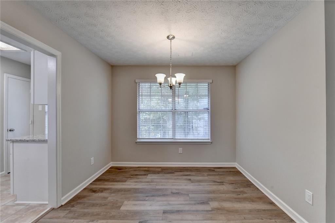
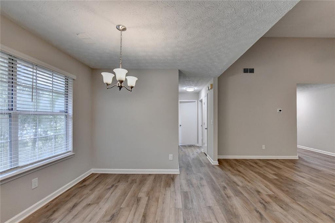
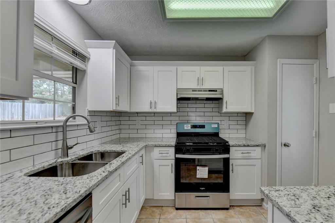
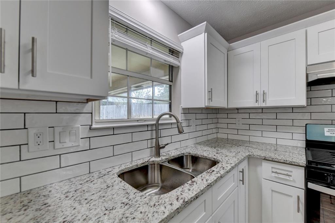
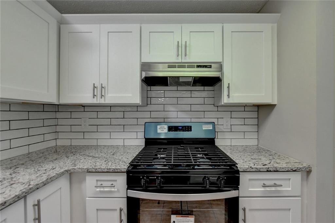
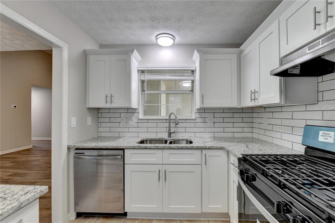
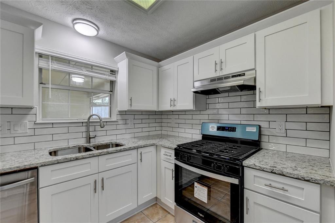
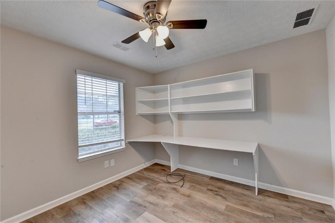
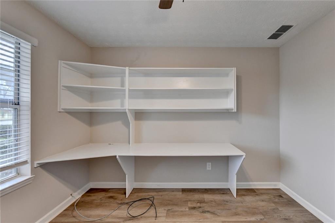
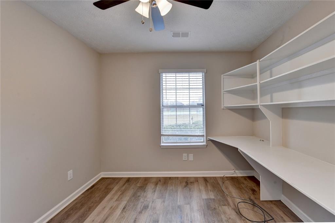
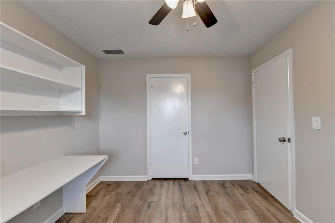
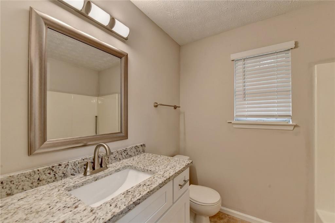
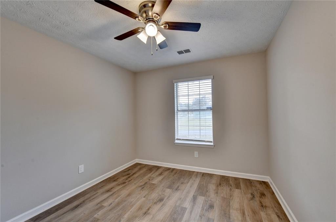
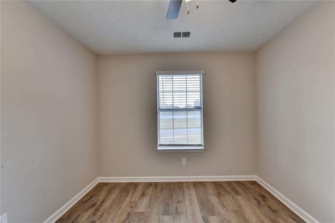
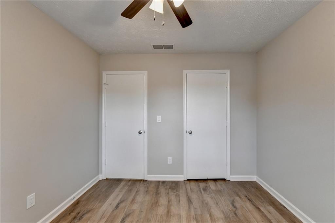
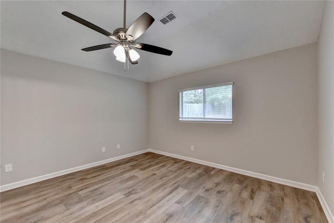
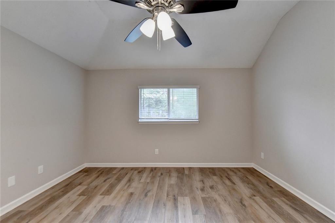
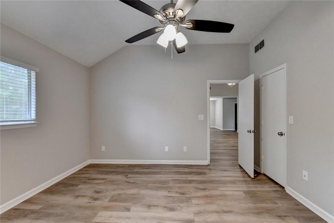
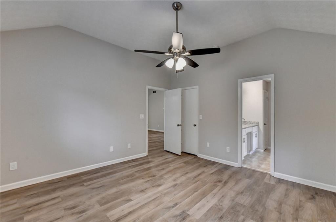
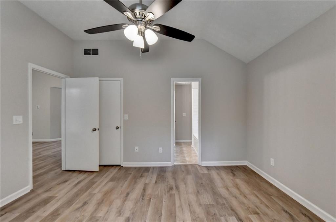
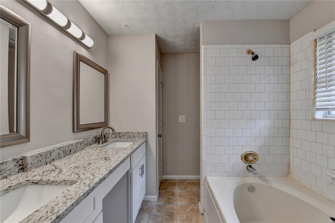
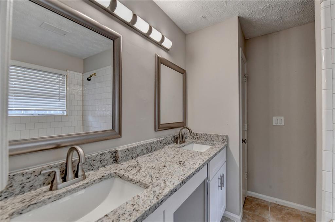
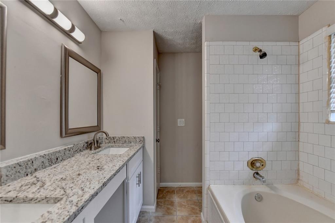
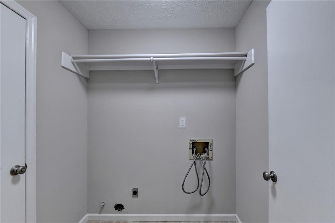
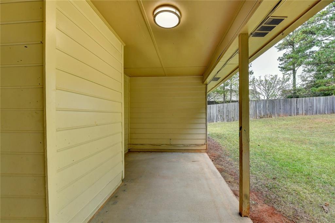
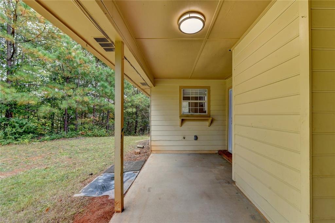
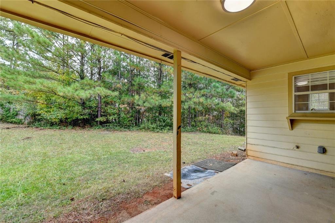
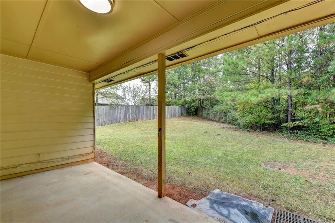
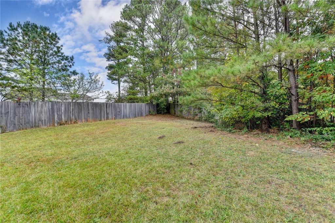
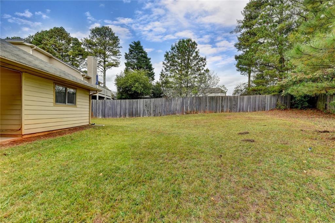
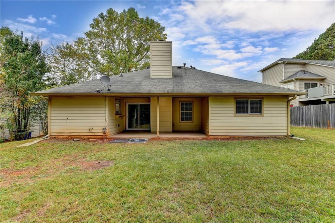
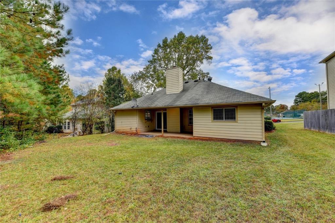
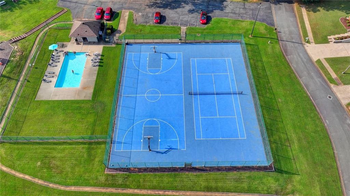
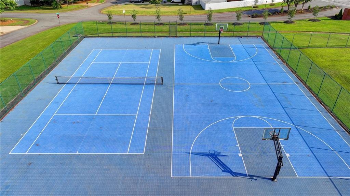
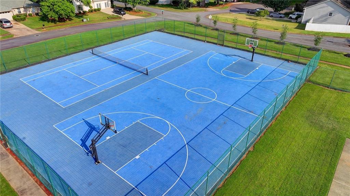
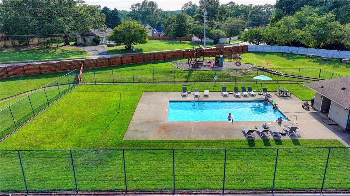
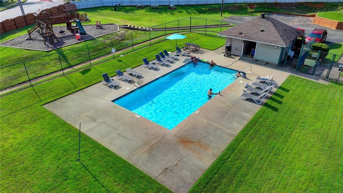
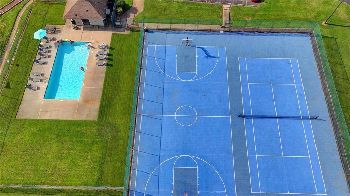
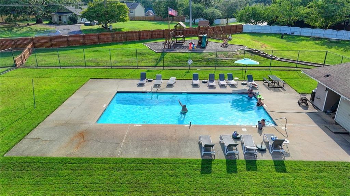
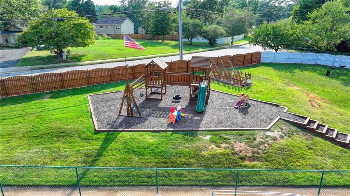
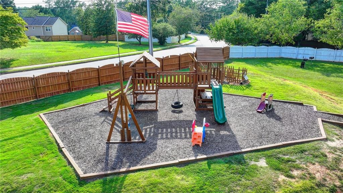
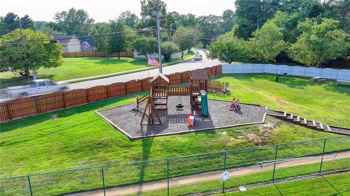
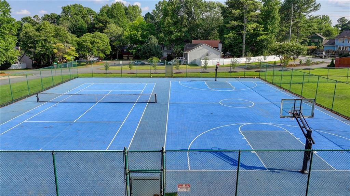
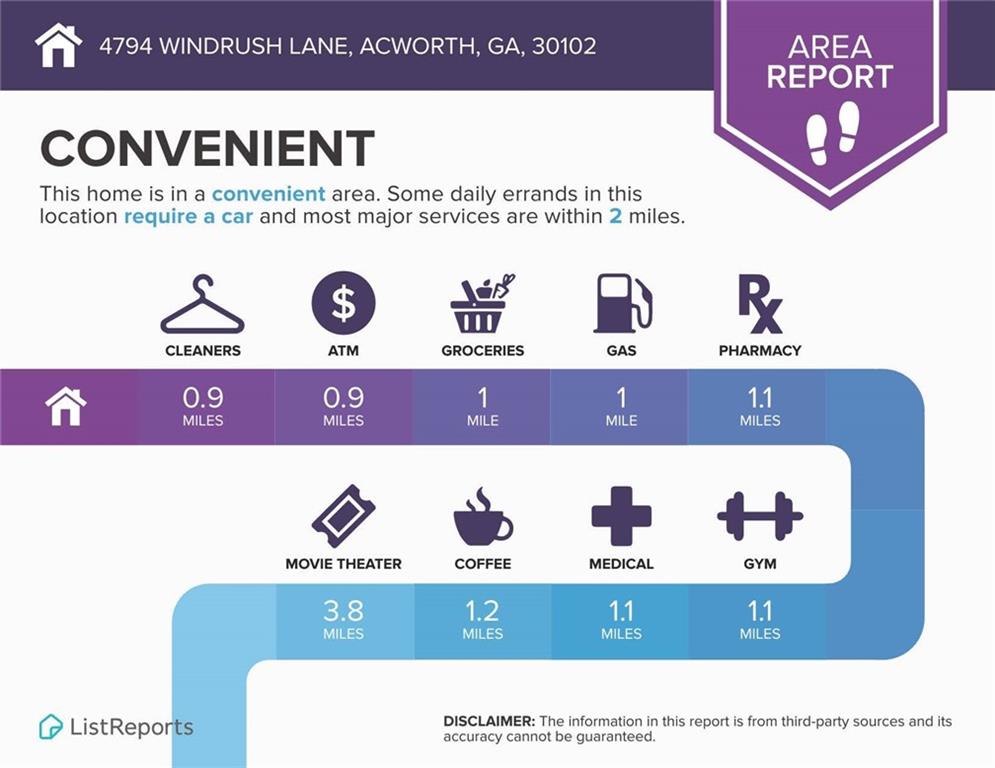

 MLS# 411267038
MLS# 411267038 