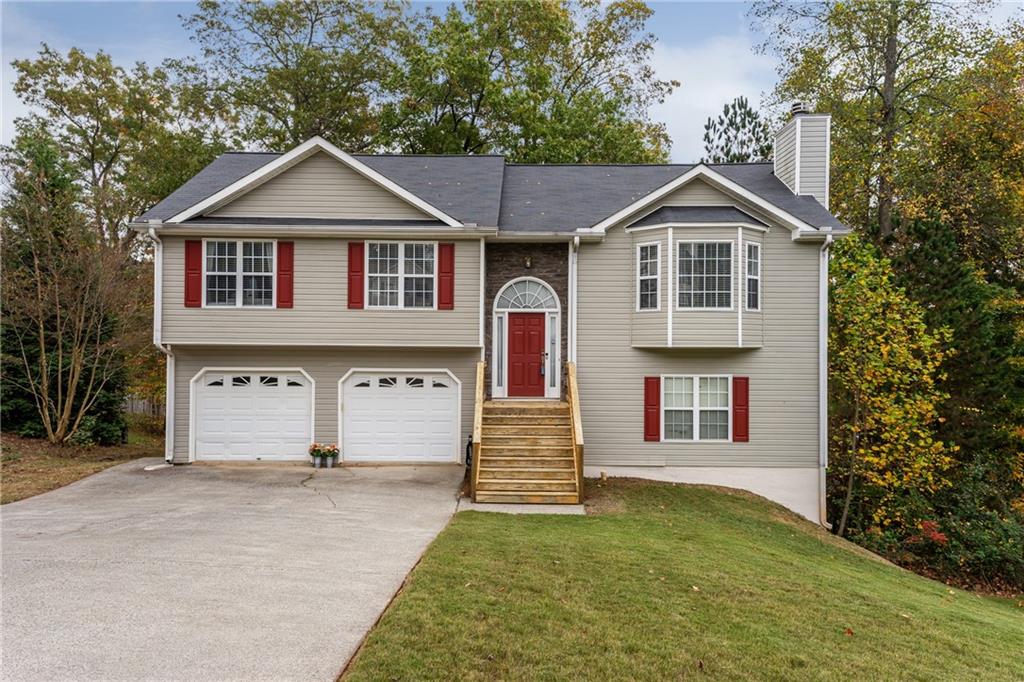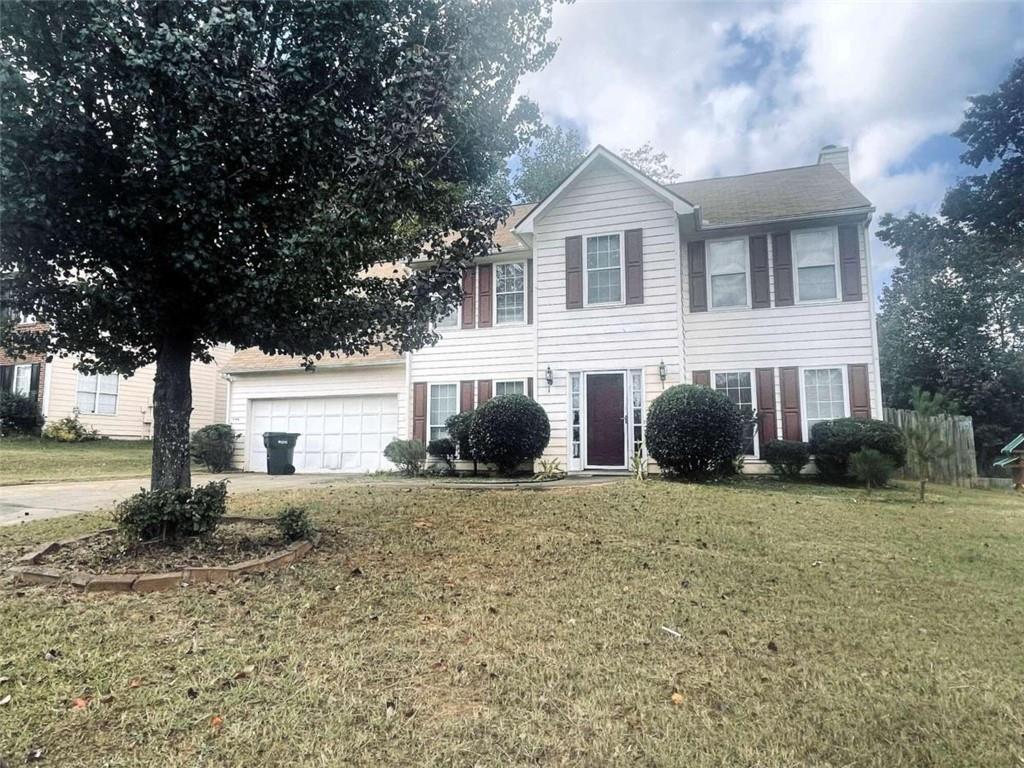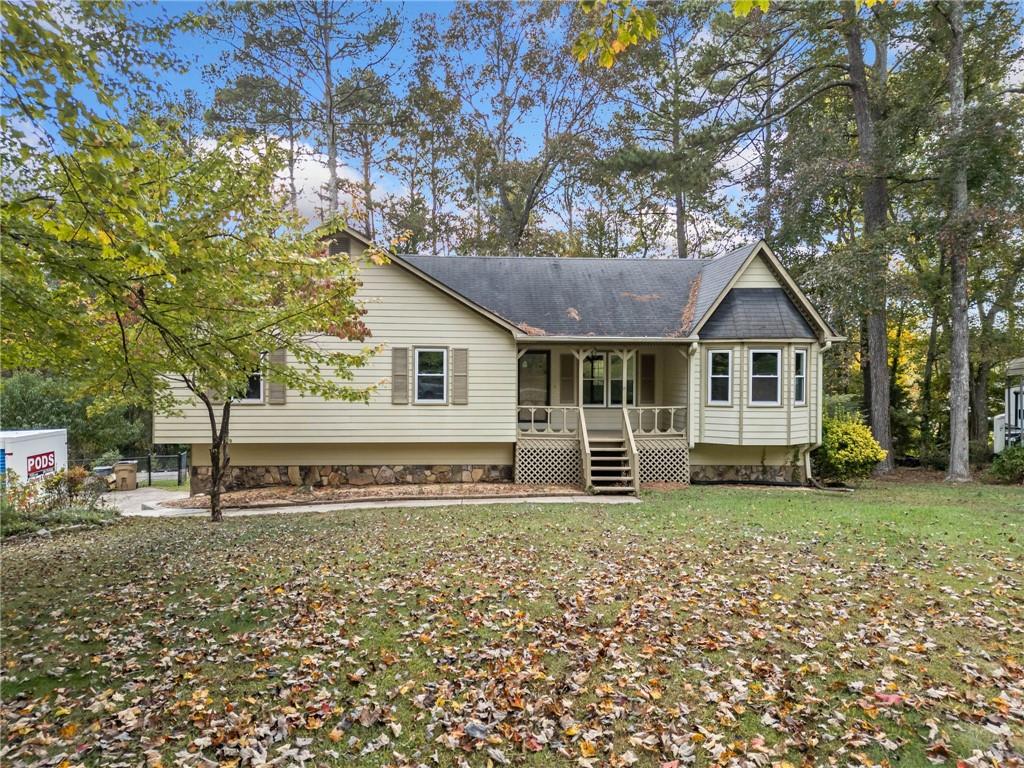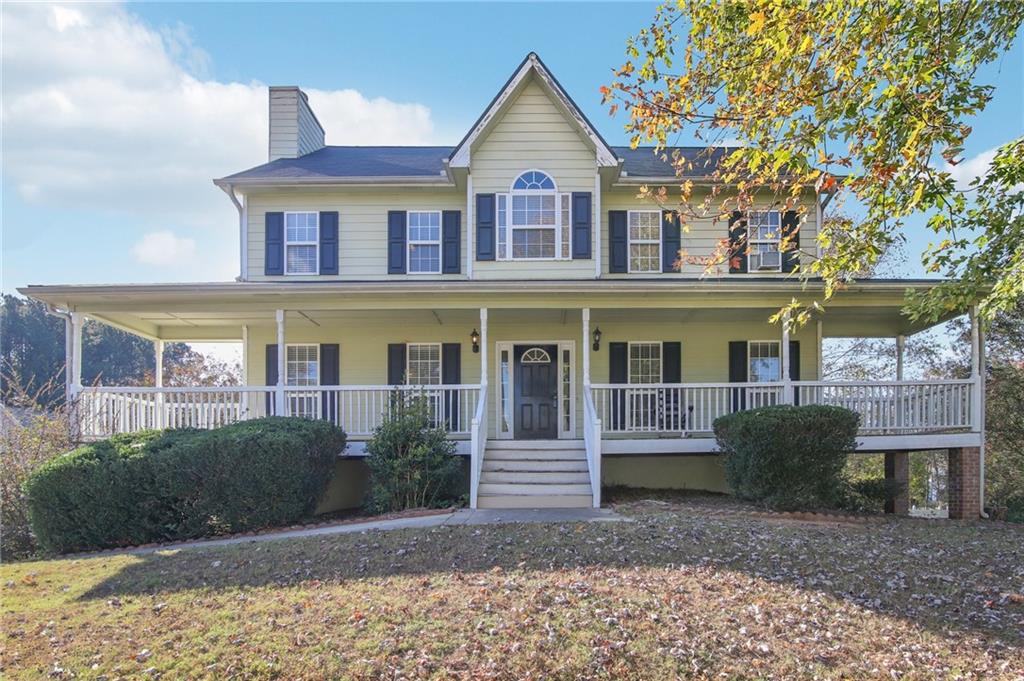Viewing Listing MLS# 410874329
Acworth, GA 30101
- 3Beds
- 2Full Baths
- N/AHalf Baths
- N/A SqFt
- 1999Year Built
- 0.17Acres
- MLS# 410874329
- Residential
- Single Family Residence
- Active
- Approx Time on Market6 days
- AreaN/A
- CountyCobb - GA
- Subdivision Lake Park
Overview
Welcome to this beautifully landscaped Ranch-style home nestled in the vibrant and active community of Lake Park. Boasting an open-concept floor plan, this residence offers 3 spacious bedrooms and 2 full bathrooms, designed to provide a seamless flow and easy living. The kitchen features elegant granite countertops, perfect for meal prep and entertaining. Enjoy your meals in the cozy eat-in dining area or entertain guests in the separate dining room for a more formal ambiance. With ample natural light and well-maintained landscaping, this home presents the ideal blend of comfort and convenience. Come experience the Lake Park lifestyle in this inviting and thoughtfully designed property!
Association Fees / Info
Hoa: Yes
Hoa Fees Frequency: Annually
Hoa Fees: 330
Community Features: Homeowners Assoc, Lake, Near Schools, Near Shopping, Park, Playground, Pool, Sidewalks, Street Lights, Tennis Court(s)
Hoa Fees Frequency: Annually
Association Fee Includes: Maintenance Grounds, Tennis
Bathroom Info
Main Bathroom Level: 2
Total Baths: 2.00
Fullbaths: 2
Room Bedroom Features: Master on Main
Bedroom Info
Beds: 3
Building Info
Habitable Residence: No
Business Info
Equipment: None
Exterior Features
Fence: Fenced
Patio and Porch: Patio
Exterior Features: Private Yard
Road Surface Type: Other
Pool Private: No
County: Cobb - GA
Acres: 0.17
Pool Desc: None
Fees / Restrictions
Financial
Original Price: $350,000
Owner Financing: No
Garage / Parking
Parking Features: Driveway, Garage, Garage Door Opener, Garage Faces Front, Level Driveway
Green / Env Info
Green Energy Generation: None
Handicap
Accessibility Features: None
Interior Features
Security Ftr: Fire Alarm, Smoke Detector(s)
Fireplace Features: Gas Log, Gas Starter, Living Room
Levels: One
Appliances: Dishwasher, Dryer, Microwave, Refrigerator
Laundry Features: In Hall
Interior Features: Entrance Foyer, High Ceilings 10 ft Main, High Speed Internet, Permanent Attic Stairs, Tray Ceiling(s)
Flooring: Carpet, Ceramic Tile, Hardwood
Spa Features: None
Lot Info
Lot Size Source: Public Records
Lot Features: Landscaped, Level, Private
Lot Size: x
Misc
Property Attached: No
Home Warranty: No
Open House
Other
Other Structures: None
Property Info
Construction Materials: Cement Siding, Frame
Year Built: 1,999
Property Condition: Resale
Roof: Composition
Property Type: Residential Detached
Style: Ranch, Traditional
Rental Info
Land Lease: No
Room Info
Kitchen Features: Eat-in Kitchen
Room Master Bathroom Features: Tub/Shower Combo
Room Dining Room Features: Separate Dining Room
Special Features
Green Features: None
Special Listing Conditions: None
Special Circumstances: None
Sqft Info
Building Area Total: 1487
Building Area Source: Public Records
Tax Info
Tax Amount Annual: 2560
Tax Year: 2,023
Tax Parcel Letter: 20-0027-0-500-0
Unit Info
Utilities / Hvac
Cool System: Ceiling Fan(s), Central Air
Electric: 110 Volts, 220 Volts in Laundry
Heating: Forced Air, Natural Gas
Utilities: Cable Available, Electricity Available, Natural Gas Available, Phone Available, Underground Utilities
Sewer: Public Sewer
Waterfront / Water
Water Body Name: None
Water Source: Public
Waterfront Features: None
Directions
I-75 to Exit 273. Left onto Wade Green. Right on Jiles Road. Right on Baker Road. Lake Park subdivision is approximatley 2 miles on the left. Turn Left into subdivision onto Lake Park. Turn Left onto Lake Park Bend to the home 2621.Listing Provided courtesy of High Style Realty Team, Llc
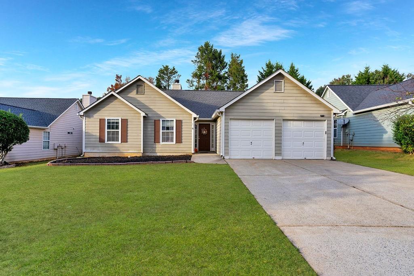
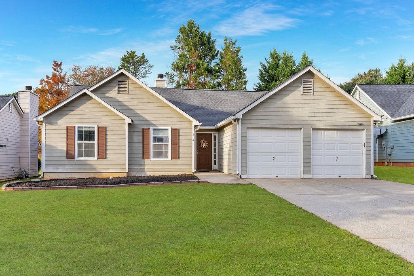
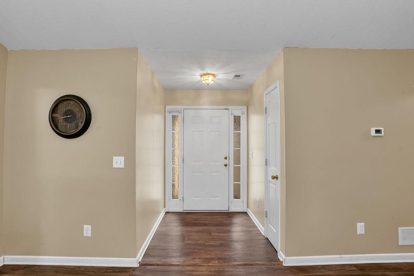
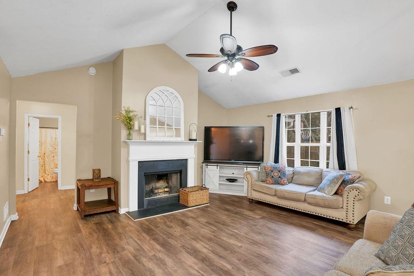
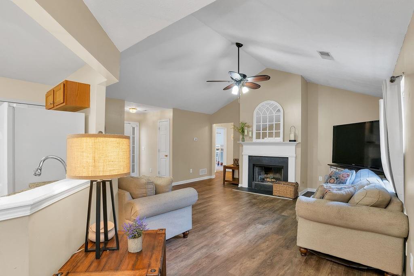
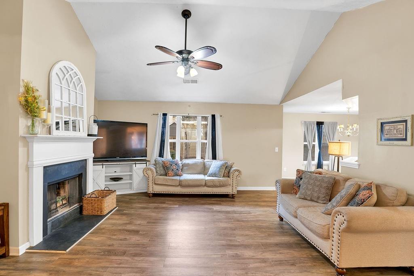
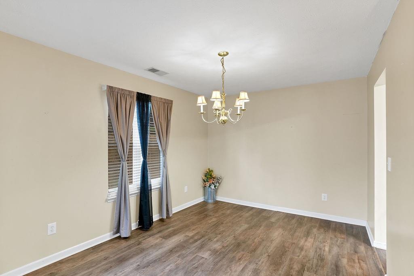
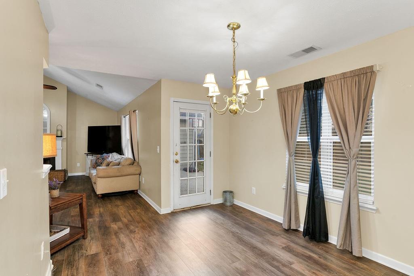
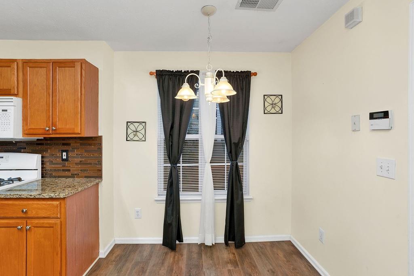
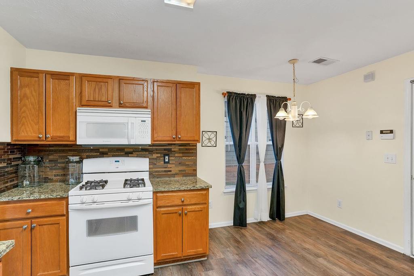
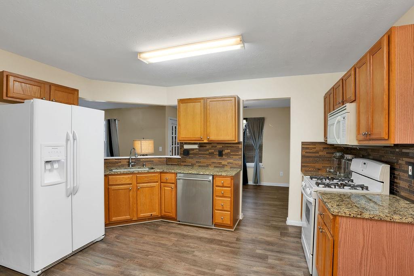
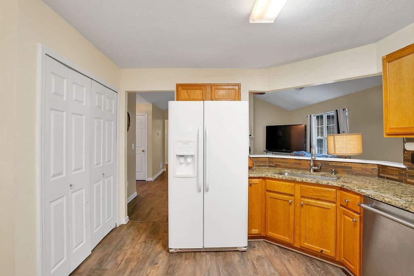
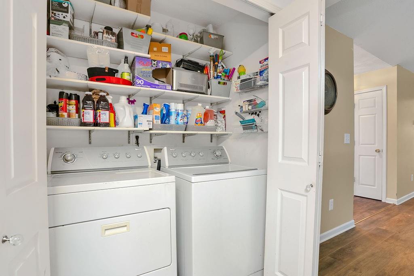
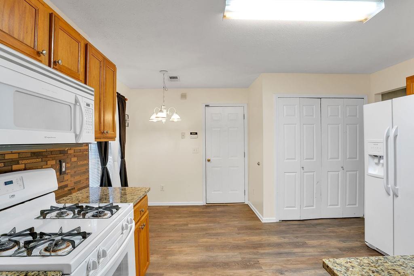
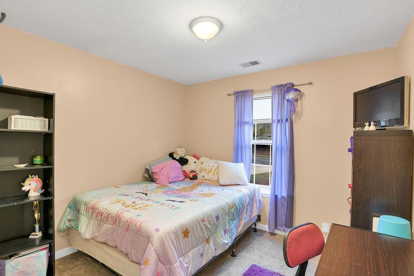
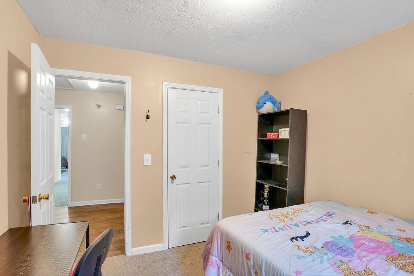
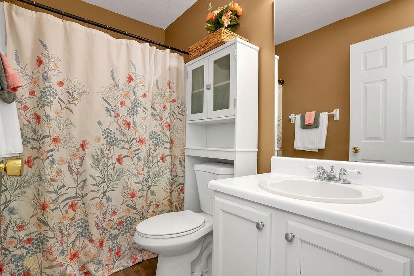
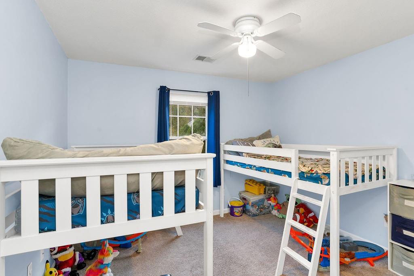
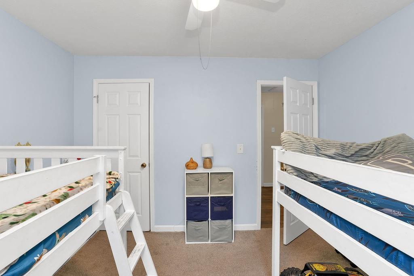
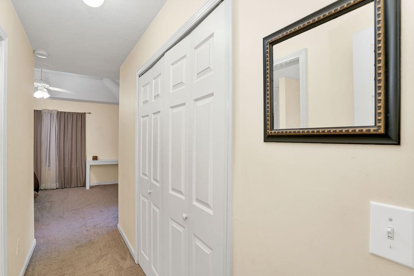
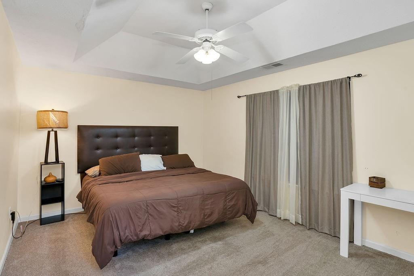
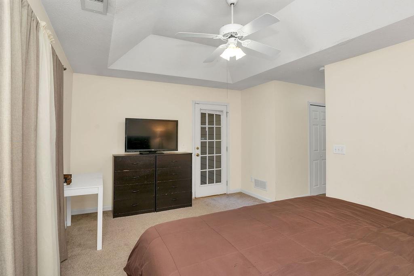
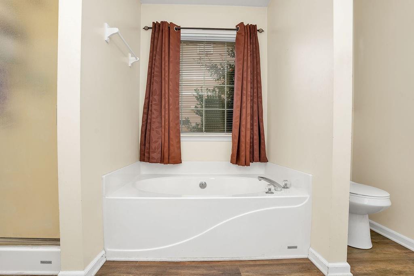
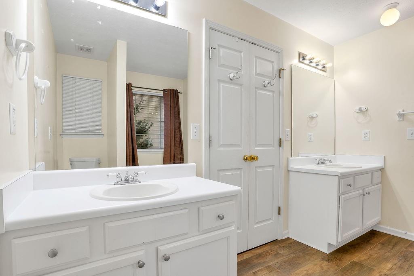
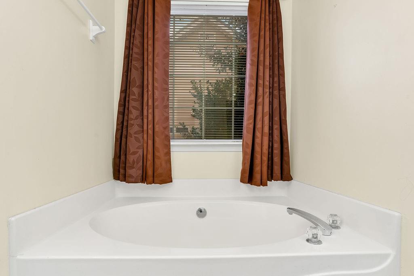
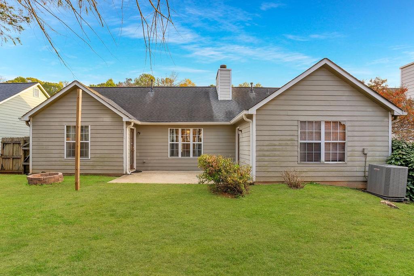
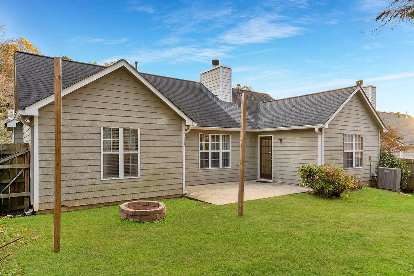
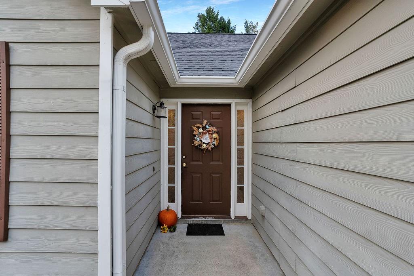
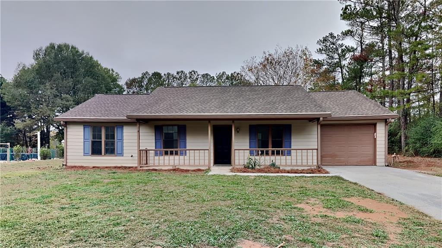
 MLS# 411392450
MLS# 411392450 