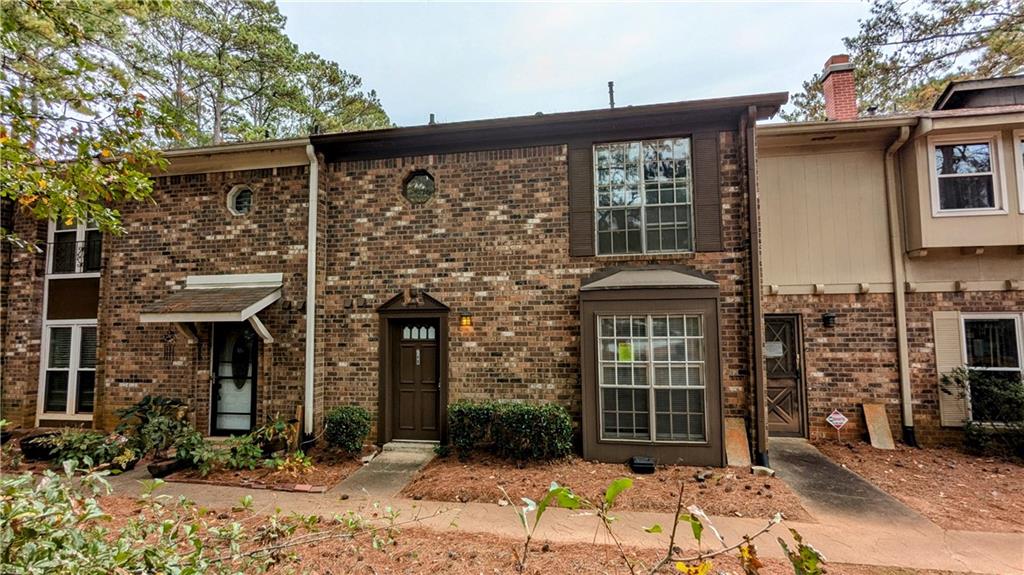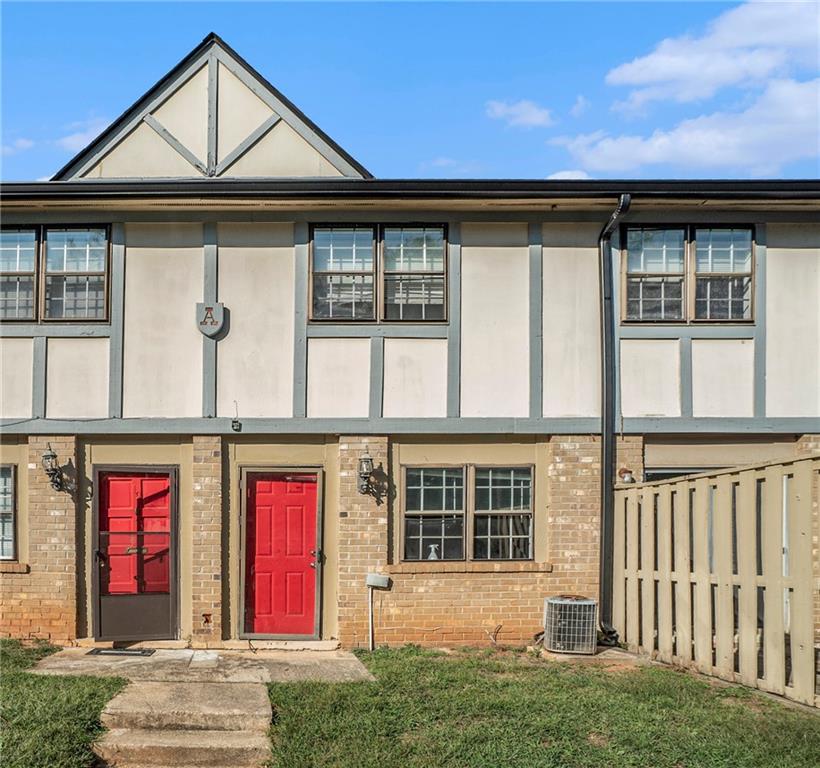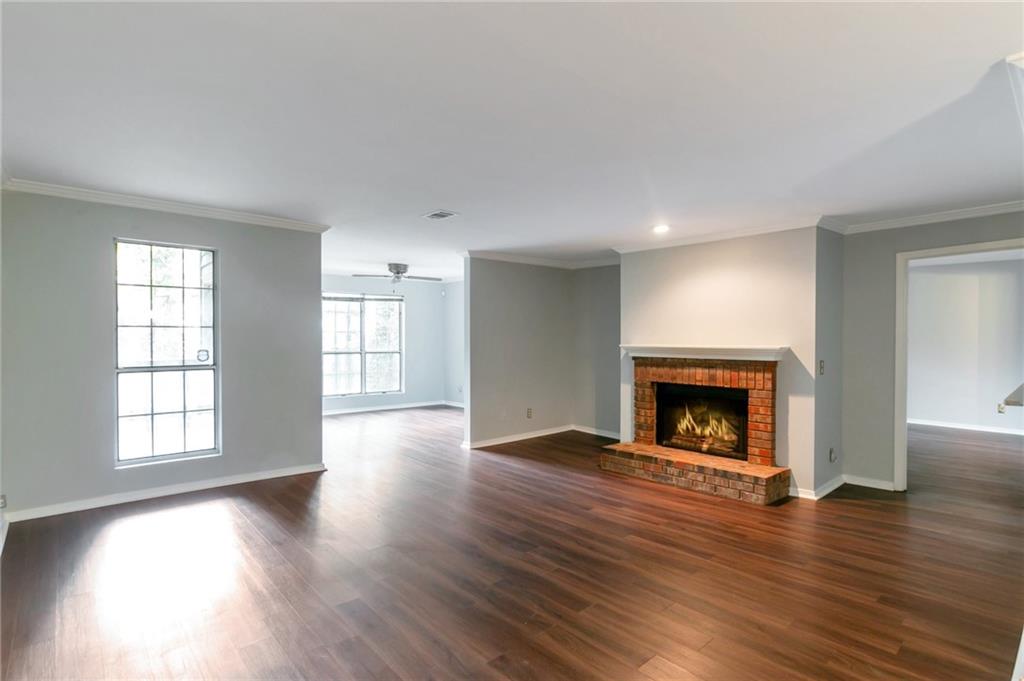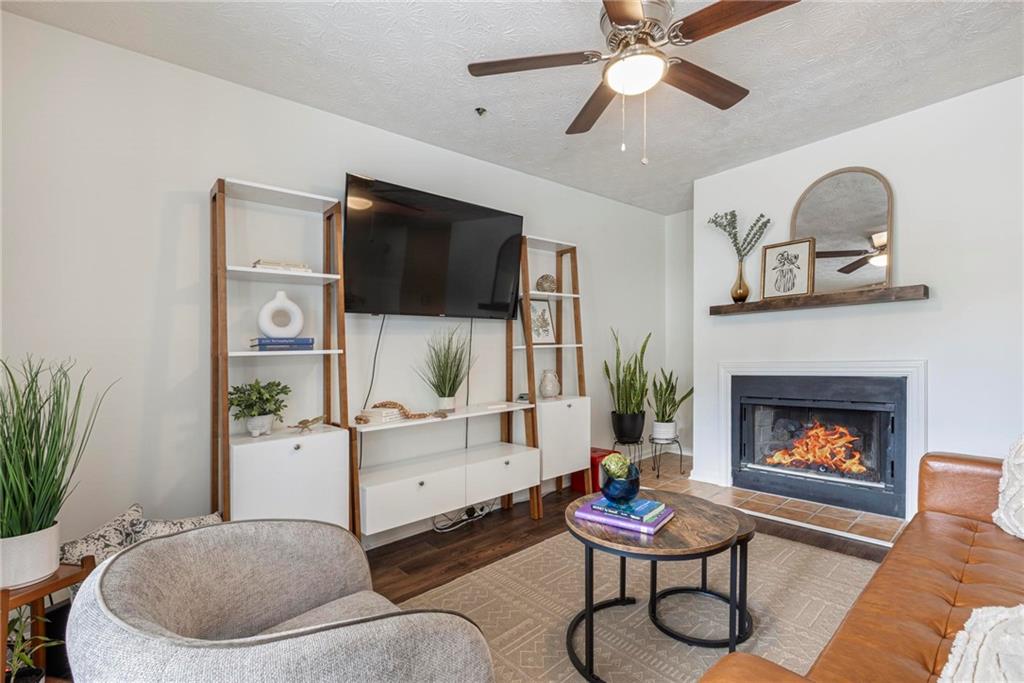Viewing Listing MLS# 407357705
Stone Mountain, GA 30083
- 1Beds
- 1Full Baths
- N/AHalf Baths
- N/A SqFt
- 1986Year Built
- 0.01Acres
- MLS# 407357705
- Residential
- Condominium
- Active
- Approx Time on Market1 month, 10 days
- AreaN/A
- CountyDekalb - GA
- Subdivision Windchase
Overview
LUXURY AT THE PERFECT SIZE AND THE PERFECT PRICE!! This one bed, one bath condo nestled in the quiet and serene Windchase community is ideal for those looking for an updated and spacious with new carpet and blinds! The unit is made for one, but more than enough space for two. The home features: Marble countertops, breakfast bar with large dining room, living room with cozy fireplace, oversized master with large walk-in closet, updated light fixtures with ceiling fans, large outdoor storage unit, and iron security door. This is a swim tennis community with a clubhouse and ample parking for guest! Come and enjoy a community that is centrally located to 285 and one mile from Stone Mountain Park!!
Association Fees / Info
Hoa: Yes
Hoa Fees Frequency: Annually
Hoa Fees: 323
Community Features: Clubhouse, Pool, Tennis Court(s), Near Public Transport
Hoa Fees Frequency: Monthly
Association Fee Includes: Maintenance Structure, Trash, Maintenance Grounds, Pest Control, Tennis, Water
Bathroom Info
Main Bathroom Level: 1
Total Baths: 1.00
Fullbaths: 1
Room Bedroom Features: Master on Main, Oversized Master
Bedroom Info
Beds: 1
Building Info
Habitable Residence: No
Business Info
Equipment: None
Exterior Features
Fence: Fenced
Patio and Porch: None
Exterior Features: Balcony, Other
Road Surface Type: Asphalt
Pool Private: No
County: Dekalb - GA
Acres: 0.01
Pool Desc: In Ground
Fees / Restrictions
Financial
Original Price: $135,000
Owner Financing: No
Garage / Parking
Parking Features: Assigned
Green / Env Info
Green Energy Generation: None
Handicap
Accessibility Features: None
Interior Features
Security Ftr: None
Fireplace Features: Factory Built, Gas Log
Levels: One
Appliances: Dishwasher, Disposal, Refrigerator, Electric Cooktop
Laundry Features: In Kitchen
Interior Features: High Ceilings 9 ft Main
Flooring: Carpet, Vinyl
Spa Features: None
Lot Info
Lot Size Source: Assessor
Lot Features: Level
Lot Size: 13x13x41x41
Misc
Property Attached: Yes
Home Warranty: No
Open House
Other
Other Structures: None
Property Info
Construction Materials: Vinyl Siding, Block
Year Built: 1,986
Property Condition: Resale
Roof: Composition
Property Type: Residential Attached
Style: Other, Garden (1 Level)
Rental Info
Land Lease: No
Room Info
Kitchen Features: Breakfast Bar
Room Master Bathroom Features: Tub/Shower Combo
Room Dining Room Features: Open Concept
Special Features
Green Features: None
Special Listing Conditions: None
Special Circumstances: None
Sqft Info
Building Area Total: 749
Building Area Source: Builder
Tax Info
Tax Amount Annual: 1873
Tax Year: 2,024
Tax Parcel Letter: 18-070-08-057
Unit Info
Num Units In Community: 50
Utilities / Hvac
Cool System: Ceiling Fan(s), Central Air, Electric
Electric: 220 Volts in Garage
Heating: Central
Utilities: Underground Utilities, Cable Available, Electricity Available, Natural Gas Available, Phone Available, Water Available
Sewer: Public Sewer
Waterfront / Water
Water Body Name: None
Water Source: Public
Waterfront Features: None
Directions
Please See GPSListing Provided courtesy of Bhgre Metro Brokers
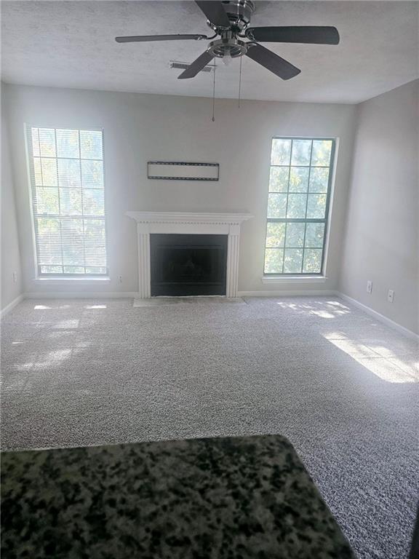
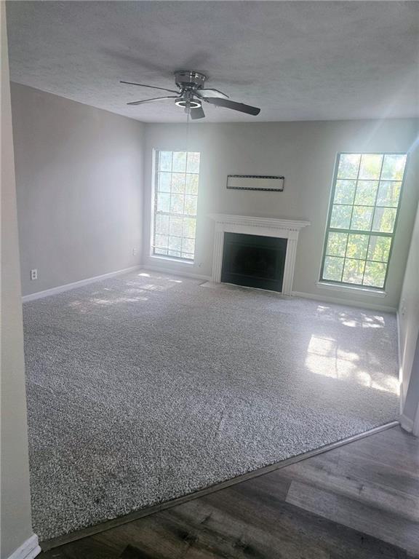
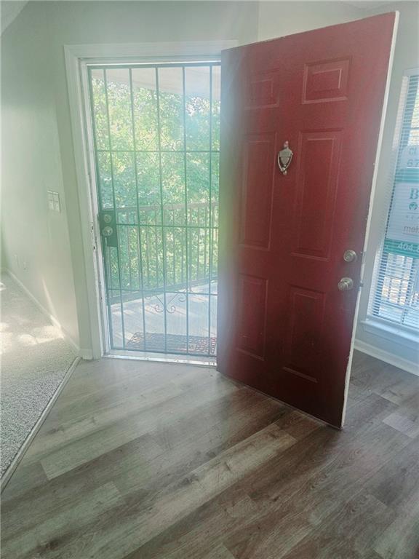
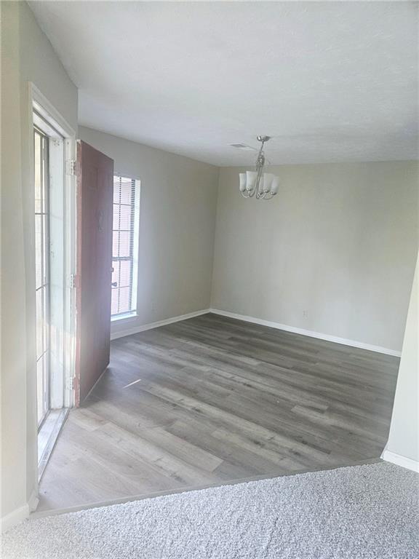
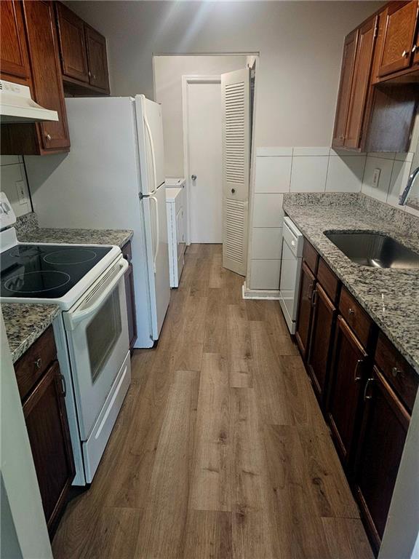
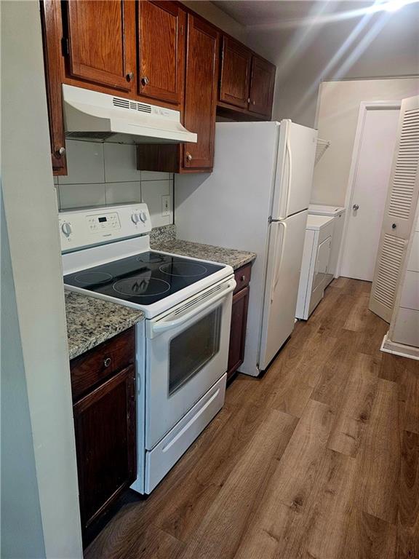
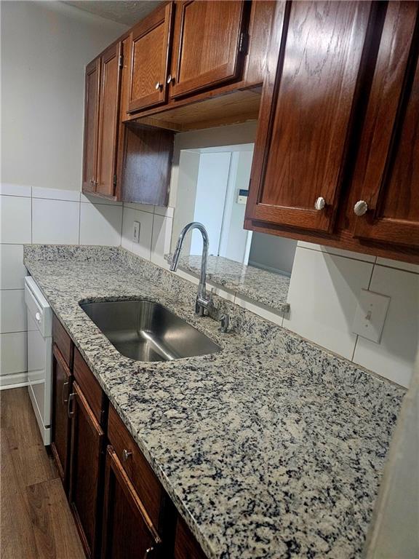
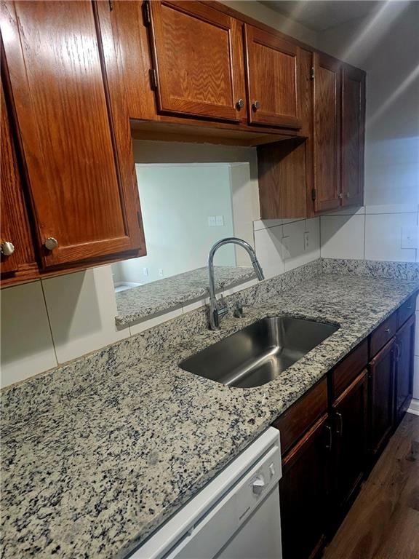
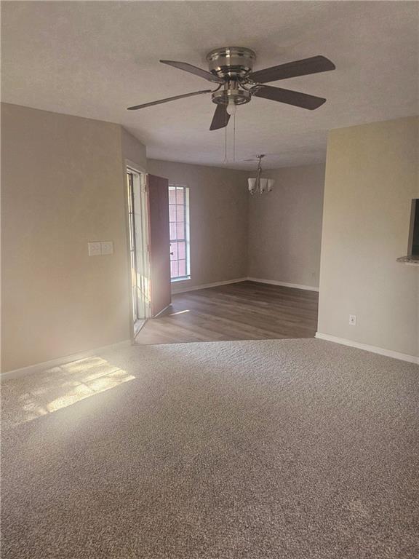
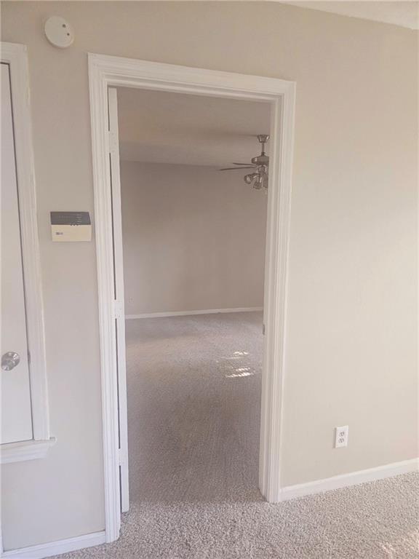
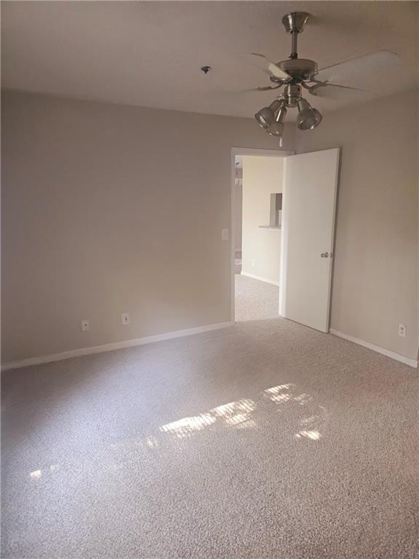
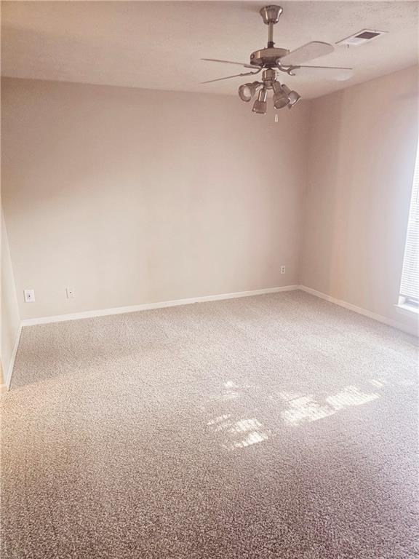
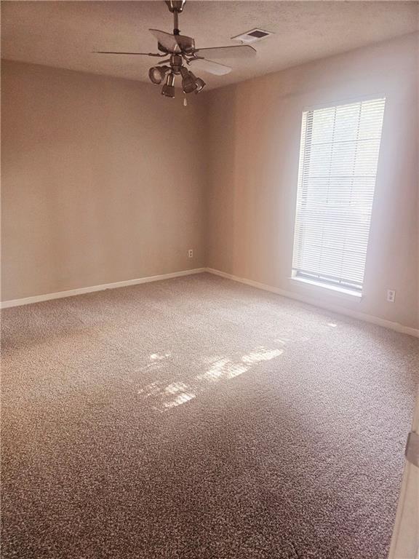
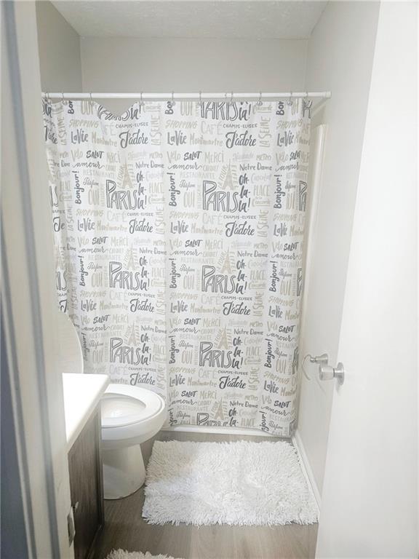
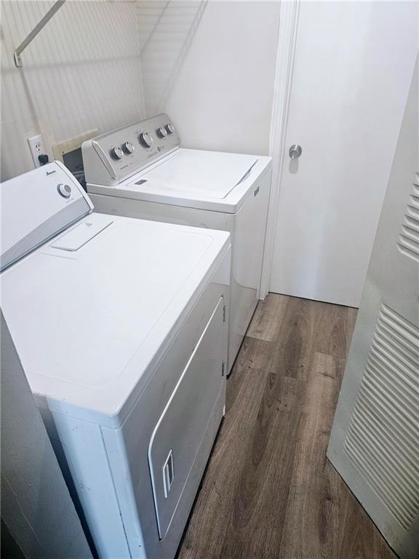
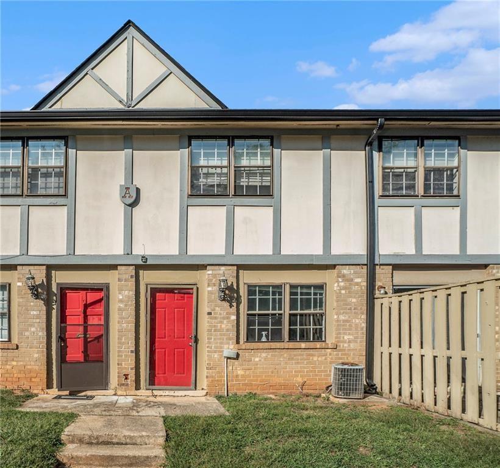
 MLS# 410841541
MLS# 410841541 