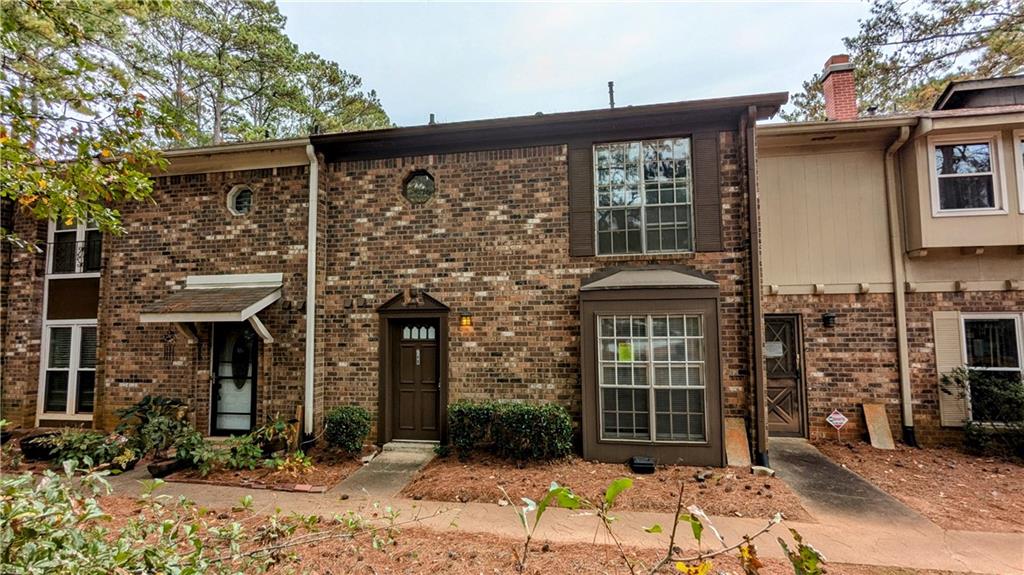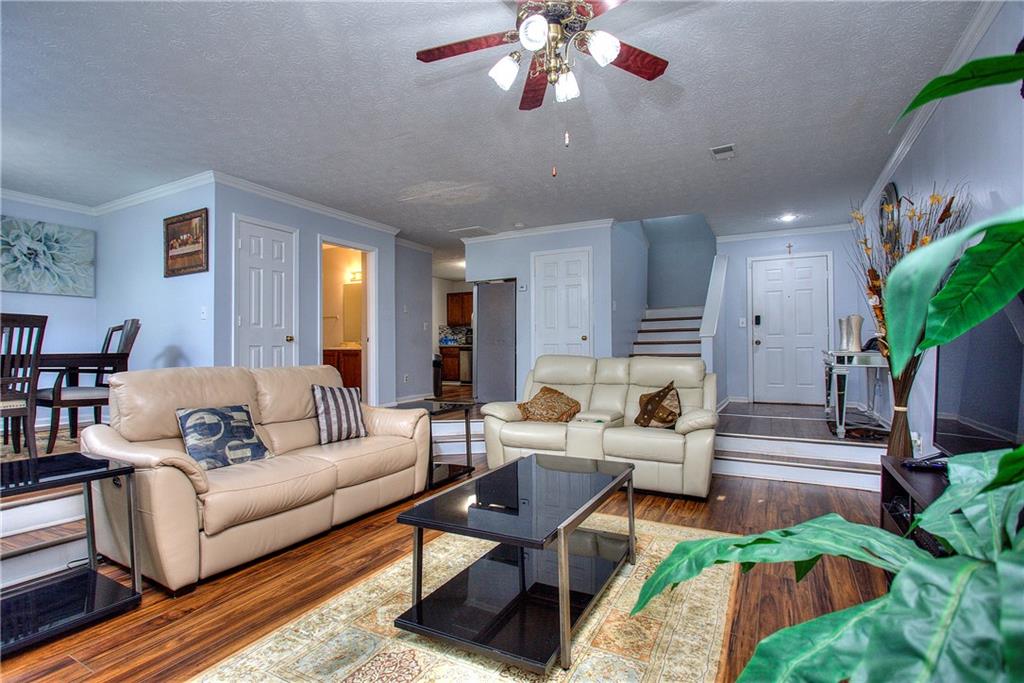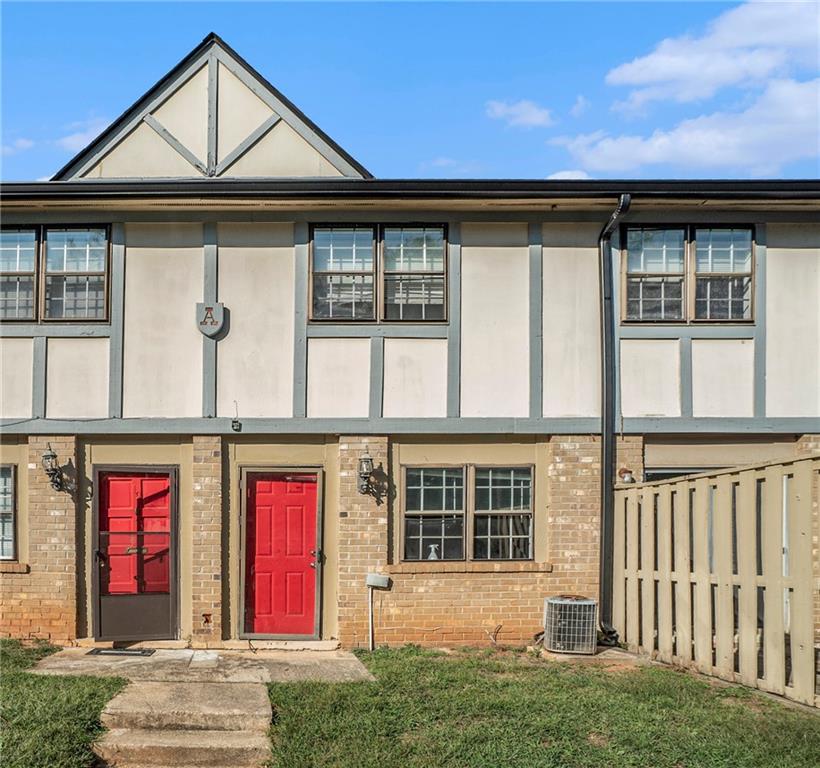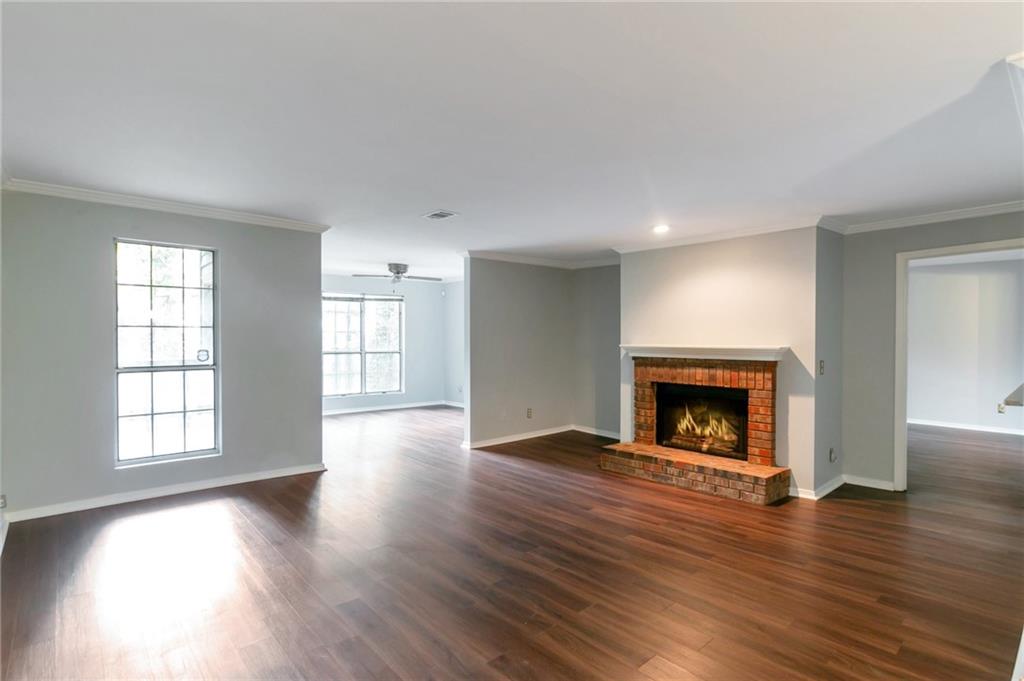Viewing Listing MLS# 406499447
Stone Mountain, GA 30083
- 2Beds
- 2Full Baths
- N/AHalf Baths
- N/A SqFt
- 1990Year Built
- 0.01Acres
- MLS# 406499447
- Residential
- Condominium
- Active
- Approx Time on Market1 month, 11 days
- AreaN/A
- CountyDekalb - GA
- Subdivision Windchase
Overview
****Back on the market through no fault of seller. Buyer financing fell through.****PRICED UNDER APPRAISAL! Get instant equity at closing on this freshly painted 2nd floor condo with 2 bedrooms, 2 full baths, gas log fireplace and an assigned parking space directly in front of your new home. Close to Marta, Hwy 78, I-285, shopping, and Stone Mountain Park, yet tucked away in a quiet, well-maintained community. Washer, dryer and refrigerator remain with the home. Community amenities include the use of a private playground, swimming pool, tennis courts and clubhouse. Kimberly Nehiley Akins with Supreme Lending has condo community fully approved for conventional, conforming loan with standard 30 yr fixed rates. Call today, and lets make your dream of homeownership a reality.
Association Fees / Info
Hoa: Yes
Hoa Fees Frequency: Monthly
Hoa Fees: 323
Community Features: Clubhouse, Homeowners Assoc, Near Public Transport, Near Schools, Near Shopping, Playground, Pool, Sidewalks, Street Lights, Tennis Court(s)
Association Fee Includes: Insurance, Maintenance Grounds, Maintenance Structure, Reserve Fund, Sewer, Swim, Termite, Trash, Water
Bathroom Info
Main Bathroom Level: 2
Total Baths: 2.00
Fullbaths: 2
Room Bedroom Features: Master on Main, Roommate Floor Plan
Bedroom Info
Beds: 2
Building Info
Habitable Residence: No
Business Info
Equipment: None
Exterior Features
Fence: None
Patio and Porch: Covered, Front Porch
Exterior Features: Private Entrance, Storage
Road Surface Type: Asphalt
Pool Private: No
County: Dekalb - GA
Acres: 0.01
Pool Desc: None
Fees / Restrictions
Financial
Original Price: $145,000
Owner Financing: No
Garage / Parking
Parking Features: Assigned, Parking Lot
Green / Env Info
Green Energy Generation: None
Handicap
Accessibility Features: None
Interior Features
Security Ftr: Fire Sprinkler System, Security Lights, Smoke Detector(s)
Fireplace Features: Gas Log, Gas Starter, Living Room
Levels: One
Appliances: Dishwasher, Disposal, Dryer, Gas Range, Refrigerator, Washer
Laundry Features: In Kitchen, Main Level
Interior Features: High Speed Internet, Walk-In Closet(s)
Flooring: Carpet, Vinyl
Spa Features: None
Lot Info
Lot Size Source: Public Records
Lot Features: Cul-De-Sac, Landscaped, Level
Lot Size: x
Misc
Property Attached: Yes
Home Warranty: No
Open House
Other
Other Structures: None
Property Info
Construction Materials: Vinyl Siding
Year Built: 1,990
Property Condition: Resale
Roof: Ridge Vents, Shingle
Property Type: Residential Attached
Style: Mid-Rise (up to 5 stories), Other
Rental Info
Land Lease: No
Room Info
Kitchen Features: Breakfast Bar, Cabinets Stain, Laminate Counters, View to Family Room
Room Master Bathroom Features: Tub/Shower Combo
Room Dining Room Features: Dining L,Open Concept
Special Features
Green Features: None
Special Listing Conditions: None
Special Circumstances: None
Sqft Info
Building Area Total: 941
Building Area Source: Public Records
Tax Info
Tax Amount Annual: 548
Tax Year: 2,023
Tax Parcel Letter: 18-070-09-137
Unit Info
Num Units In Community: 226
Utilities / Hvac
Cool System: Ceiling Fan(s), Central Air
Electric: 110 Volts, 220 Volts in Laundry
Heating: Central
Utilities: Cable Available, Electricity Available, Natural Gas Available, Phone Available, Sewer Available, Underground Utilities, Water Available
Sewer: Public Sewer
Waterfront / Water
Water Body Name: None
Water Source: Public
Waterfront Features: None
Directions
From I-285, take Exit 41 for GA-10/Memorial Dr east. After .8 mile, right onto Rockbridge Rd. After 1.2 mile, left onto Hambrick Rd. After .8 mile, left onto Timberlake (sign for Windchase Condominiums). Right at the 1st cross street onto Windchase Ln. Continue straight. Turn right. Destination will be on the leftListing Provided courtesy of Keller Williams Realty Peachtree Rd.
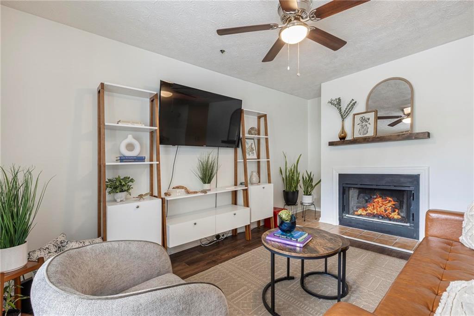
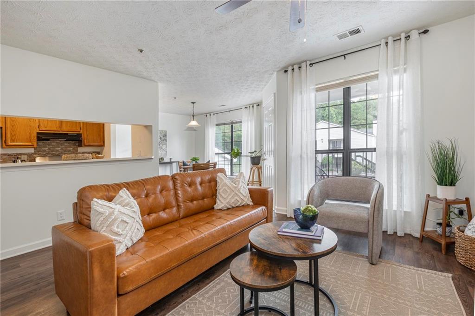
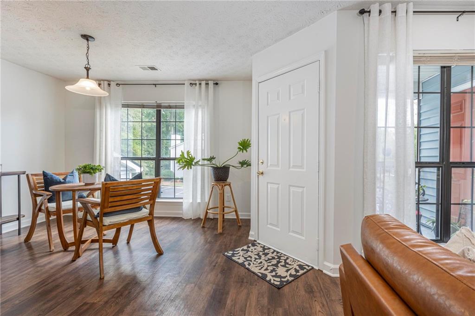
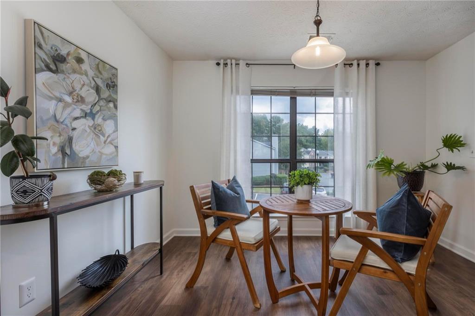
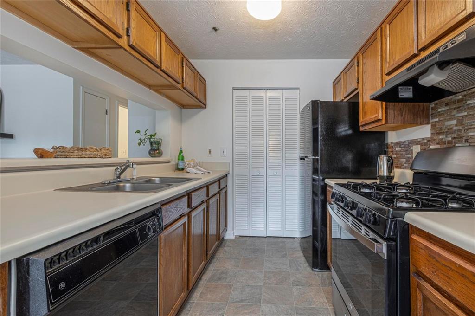
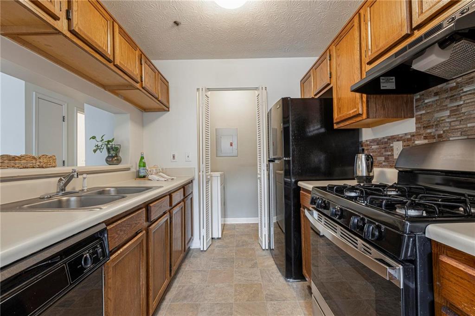
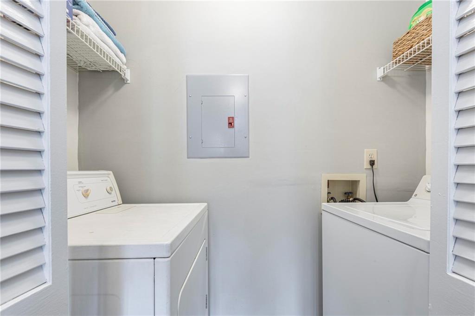
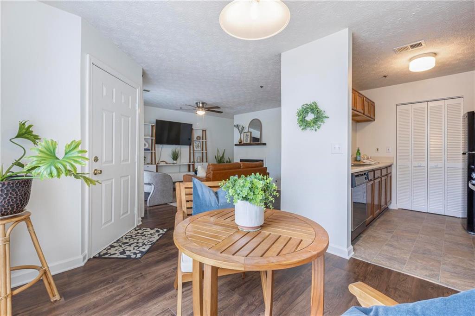
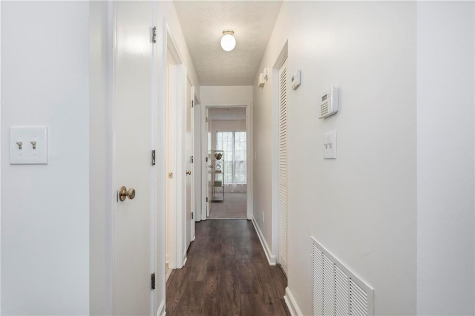
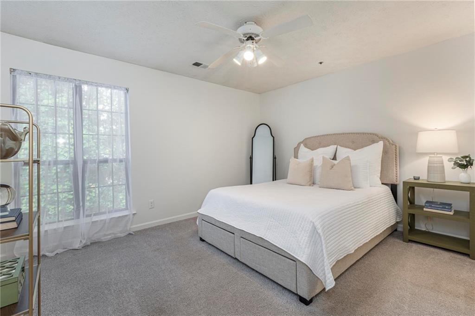
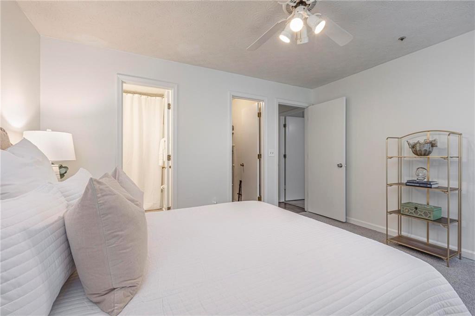

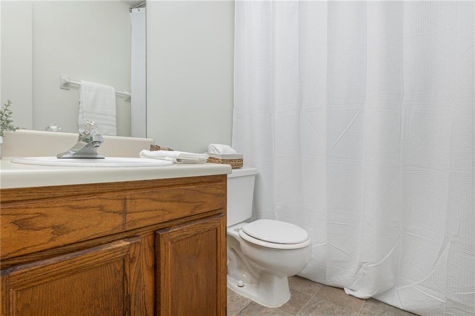
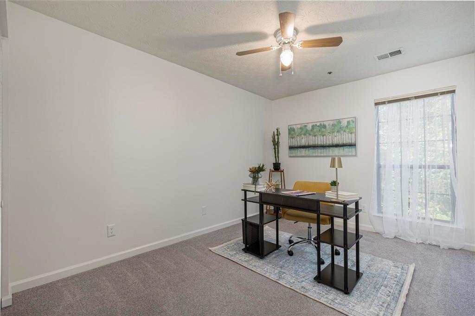
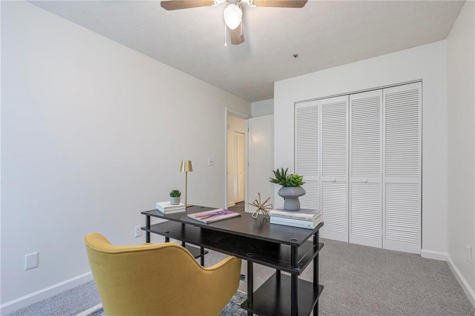
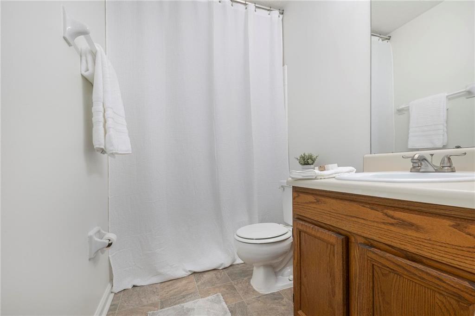
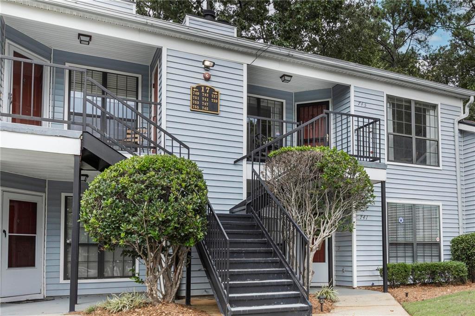
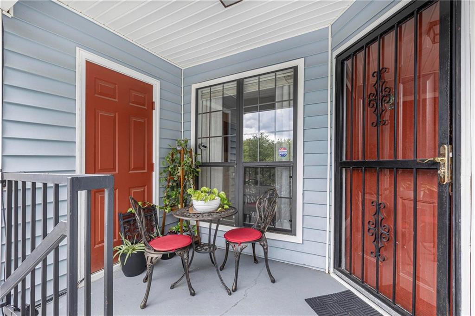
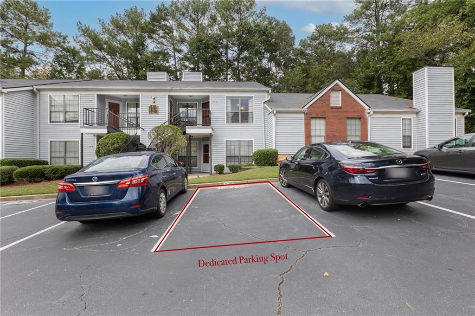
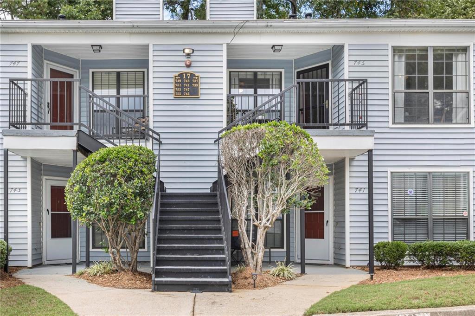
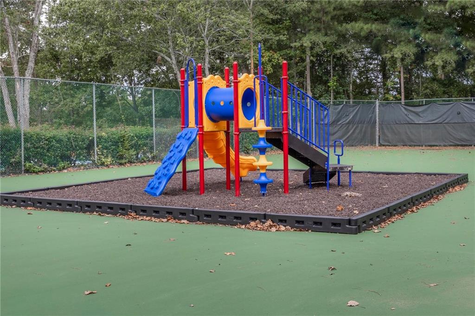
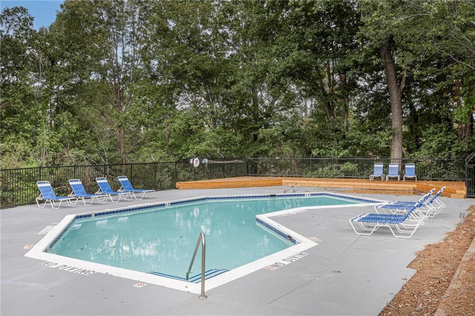
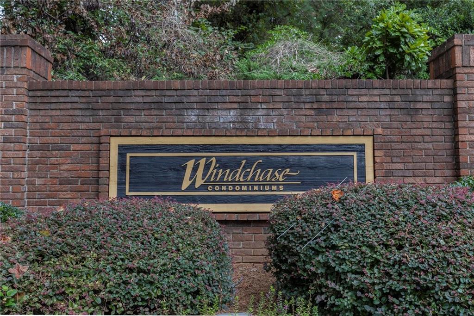
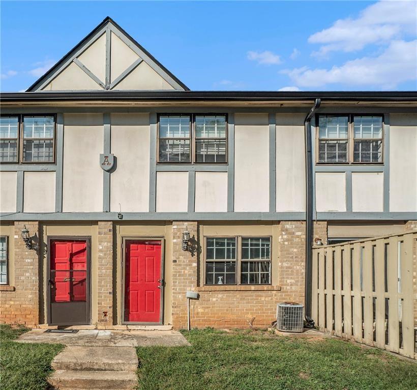
 MLS# 410841541
MLS# 410841541 