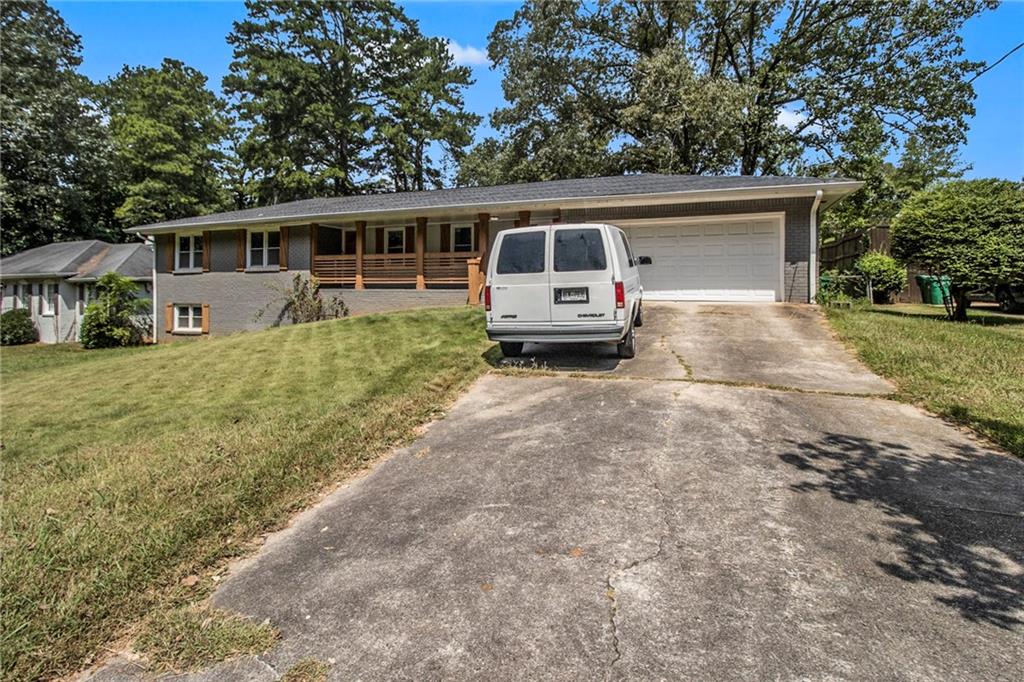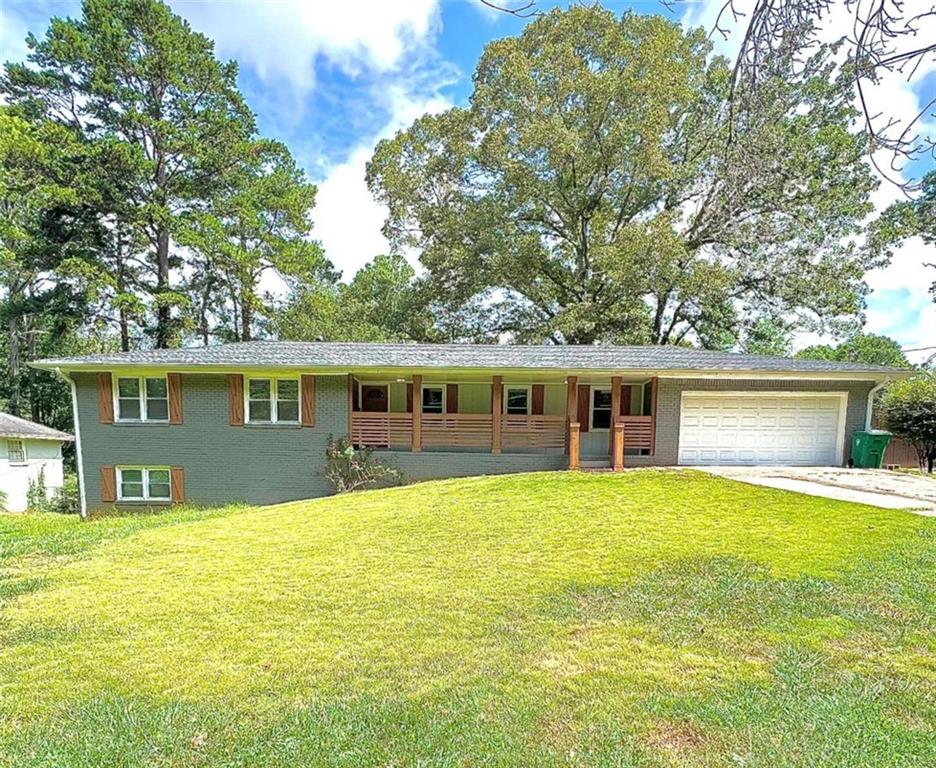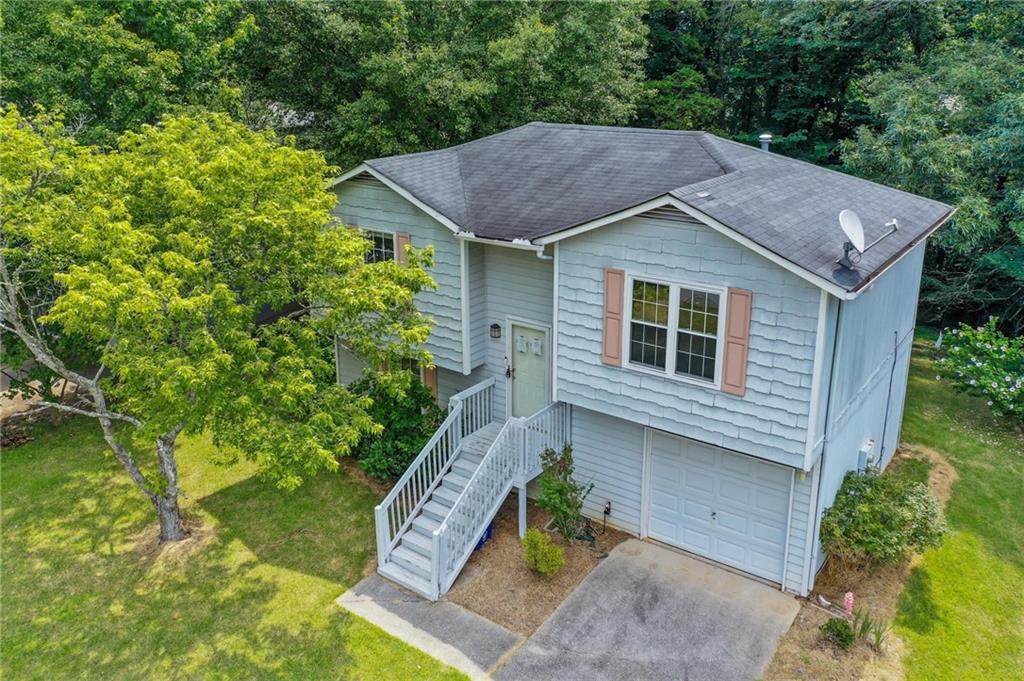Viewing Listing MLS# 407248711
Stonecrest, GA 30038
- 3Beds
- 2Full Baths
- N/AHalf Baths
- N/A SqFt
- 1977Year Built
- 0.50Acres
- MLS# 407248711
- Residential
- Single Family Residence
- Active
- Approx Time on Market1 month, 10 days
- AreaN/A
- CountyDekalb - GA
- Subdivision Millers Cover
Overview
Welcome to this beautifully renovated 3-bedroom, 2-bathroom ranch-style home, located in a quiet and established Lithonia neighborhood. This home has been thoughtfully upgraded from top to bottom, offering a perfect blend of modern amenities and timeless charm. As you approach the home, you'll immediately notice the fresh exterior paint, setting the stage for the impeccable interior renovations. Inside, new flooring flows throughout the open floor plan, enhanced by contemporary light fixtures that add a touch of elegance to every room. The heart of the home is the stunning kitchen, complete with brand new shaker cabinets, sleek quartz countertops, and state-of-the-art stainless steel appliances. The modern backsplash and recessed lighting create a bright, inviting space that's perfect for both cooking and entertaining. The living room also features recessed lighting, adding warmth and ambiance to your everyday living. The owner's suite is a true retreat, offering plenty of space and comfort. The en-suite bathroom has been fully updated with new tile flooring, a stylish shower, and modern fixtures, providing a spa-like experience at home. The additional bedrooms are generously sized and share a beautifully renovated bathroom with the same attention to detail as the rest of the home. The spacious deck is perfect for your morning coffee or entertaining guests! Don't miss your chance to own this exceptional property. Schedule your showing today!
Association Fees / Info
Hoa: No
Community Features: Near Public Transport, Near Schools, Near Shopping
Bathroom Info
Main Bathroom Level: 2
Total Baths: 2.00
Fullbaths: 2
Room Bedroom Features: Master on Main
Bedroom Info
Beds: 3
Building Info
Habitable Residence: No
Business Info
Equipment: None
Exterior Features
Fence: Fenced
Patio and Porch: Deck
Exterior Features: Private Yard
Road Surface Type: Asphalt
Pool Private: No
County: Dekalb - GA
Acres: 0.50
Pool Desc: None
Fees / Restrictions
Financial
Original Price: $295,000
Owner Financing: No
Garage / Parking
Parking Features: Attached, Garage, Kitchen Level
Green / Env Info
Green Energy Generation: None
Handicap
Accessibility Features: None
Interior Features
Security Ftr: Smoke Detector(s)
Fireplace Features: Gas Starter, Masonry
Levels: One
Appliances: Dishwasher, Microwave
Laundry Features: In Kitchen, Laundry Room
Interior Features: Disappearing Attic Stairs, Entrance Foyer
Flooring: Vinyl
Spa Features: None
Lot Info
Lot Size Source: Other
Lot Features: Level, Private, Wooded
Misc
Property Attached: No
Home Warranty: No
Open House
Other
Other Structures: None
Property Info
Construction Materials: Cedar, Other, Wood Siding
Year Built: 1,977
Property Condition: Updated/Remodeled
Roof: Composition
Property Type: Residential Detached
Style: Ranch
Rental Info
Land Lease: No
Room Info
Kitchen Features: Breakfast Room, Eat-in Kitchen, Stone Counters
Room Master Bathroom Features: Shower Only
Room Dining Room Features: Open Concept
Special Features
Green Features: None
Special Listing Conditions: None
Special Circumstances: Owner/Agent
Sqft Info
Building Area Total: 1364
Building Area Source: Other
Tax Info
Tax Amount Annual: 4245
Tax Year: 2,023
Tax Parcel Letter: 16-011-05-045
Unit Info
Utilities / Hvac
Cool System: Ceiling Fan(s), Central Air
Electric: 220 Volts
Heating: Forced Air
Utilities: Cable Available, Electricity Available, Phone Available, Sewer Available, Underground Utilities, Water Available
Sewer: Public Sewer
Waterfront / Water
Water Body Name: None
Water Source: Public
Waterfront Features: None
Directions
Take I-285 E towards I-20. Take exit 46 to I-20 E towards Augusta. Take Exit 68 for Wesley Chapel Road. Take right to continue onto Wesley Chapel Road. Go 0.3 miles, and at the light, take a left onto Snapfinger Road. Go for a mile and at the light, take a left onto Thompson Mill Road. Go 1.3 milesListing Provided courtesy of Maximum One Realty Partners
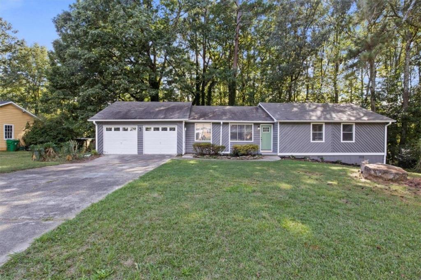
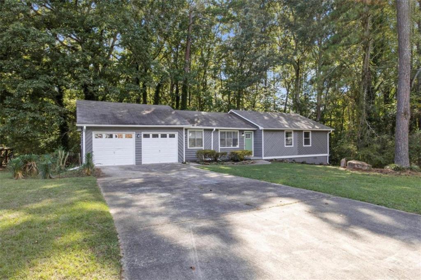
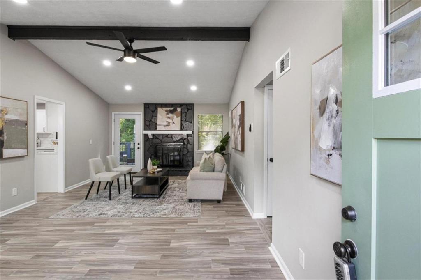
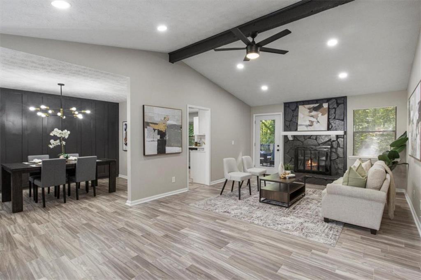
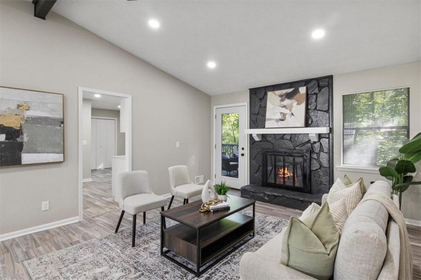
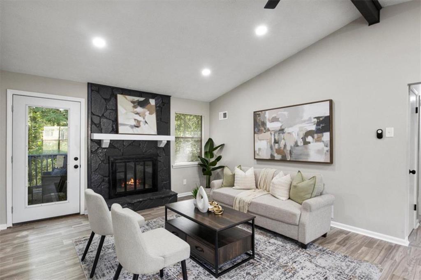
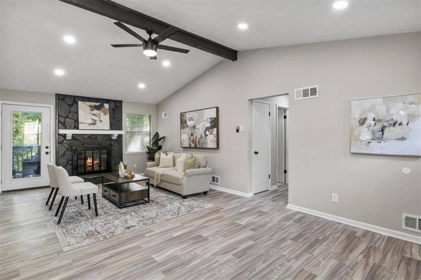
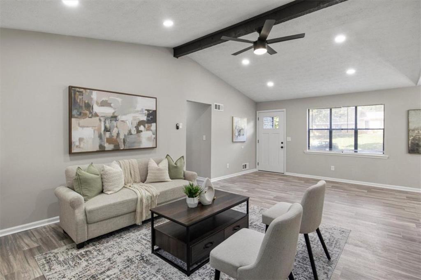
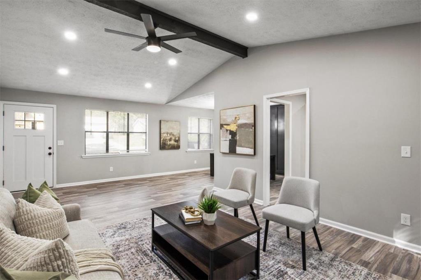
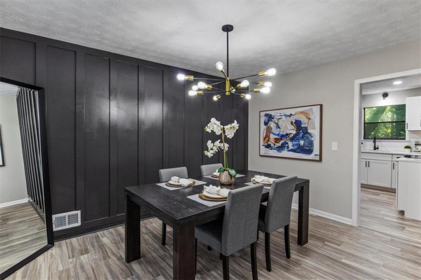
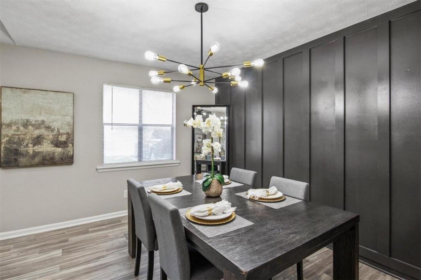
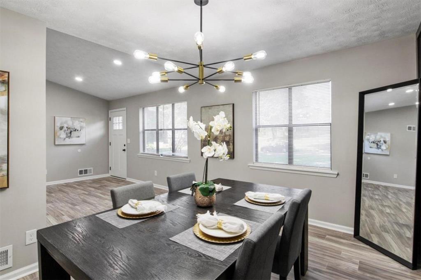
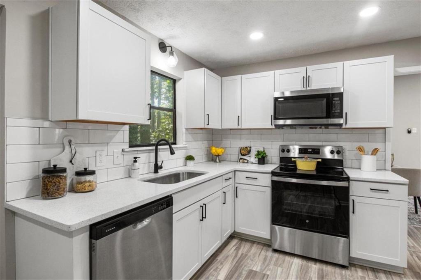
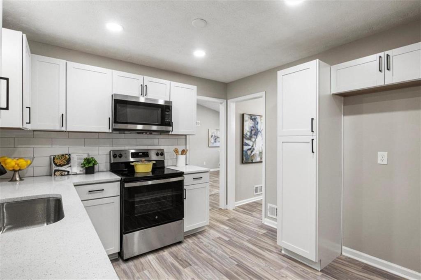
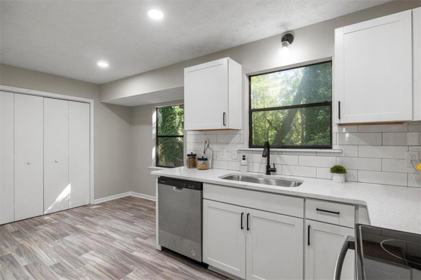
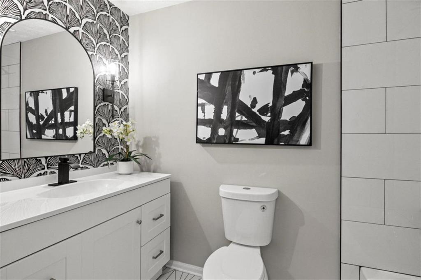
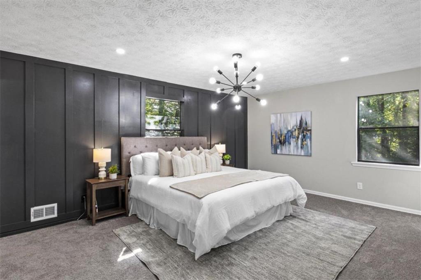
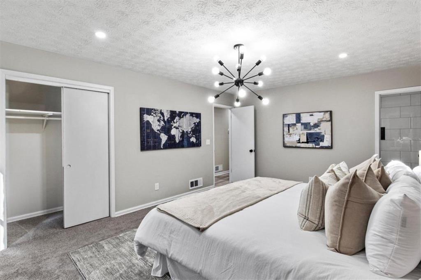
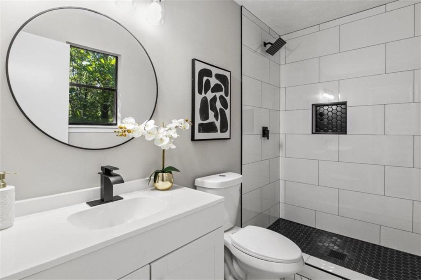
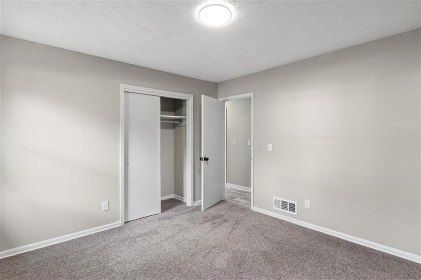
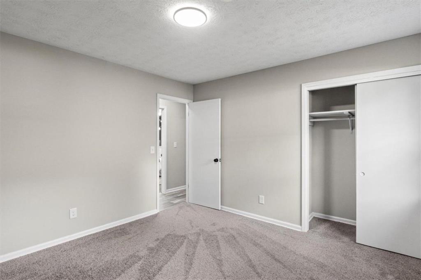
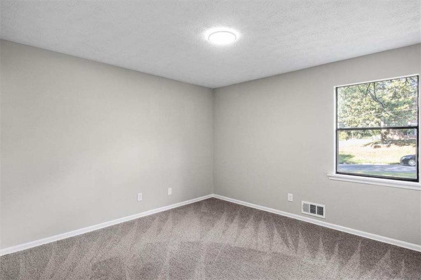
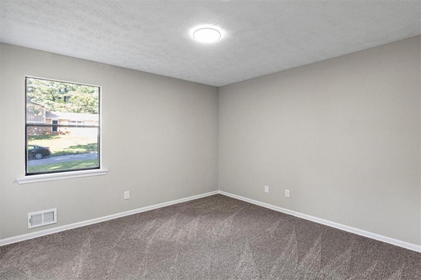
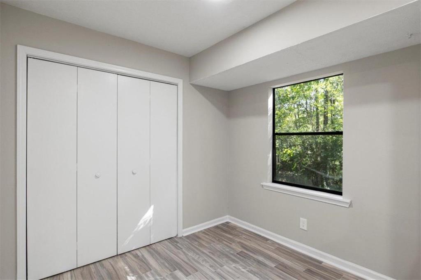
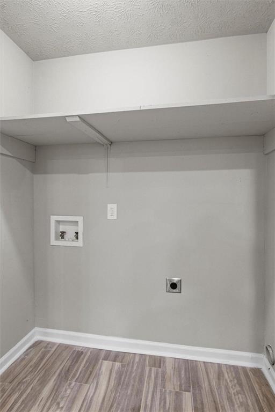
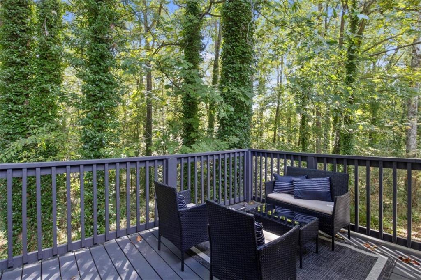
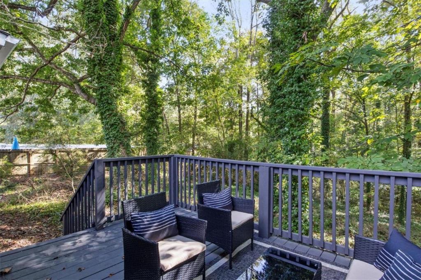
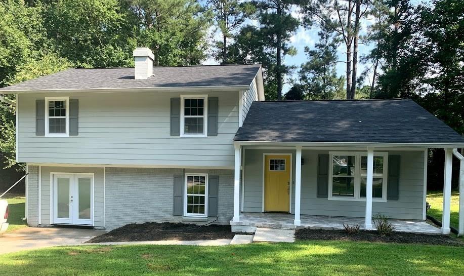
 MLS# 407717384
MLS# 407717384 