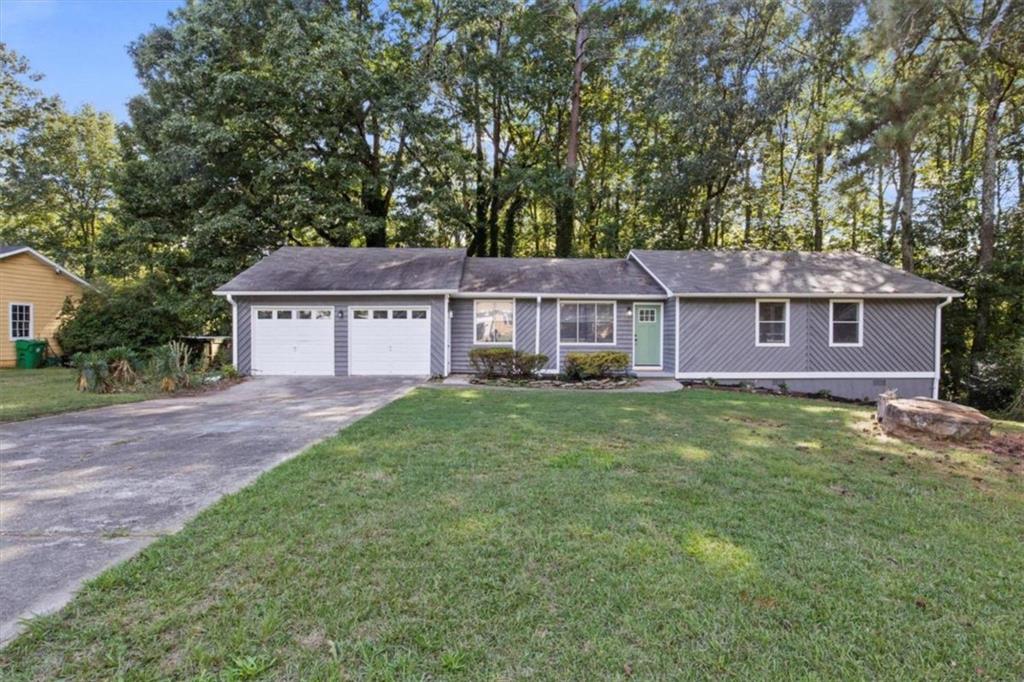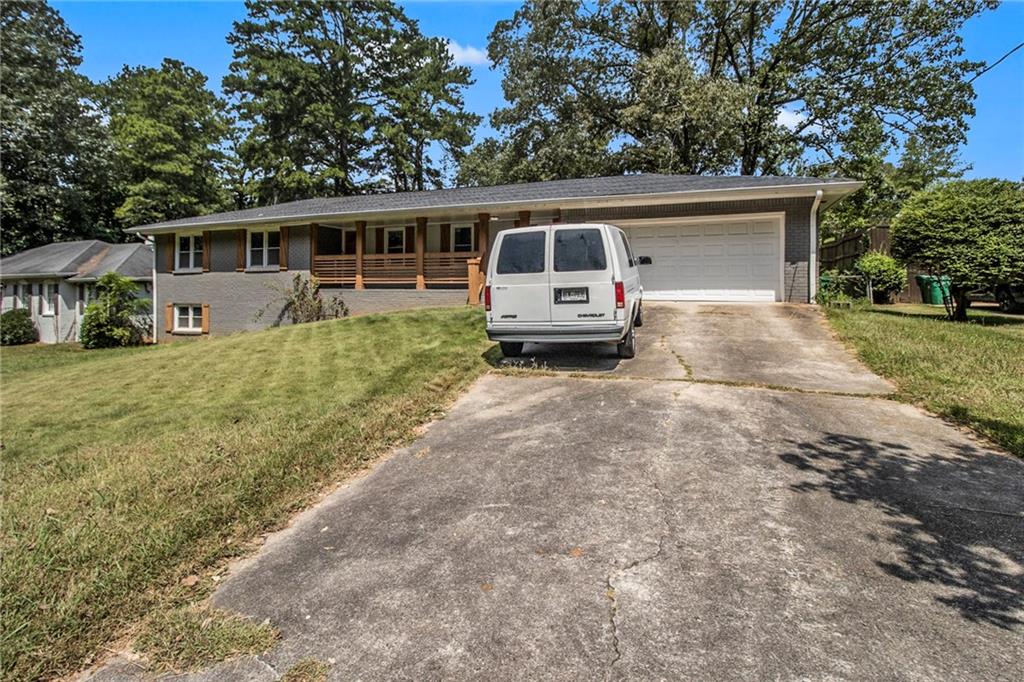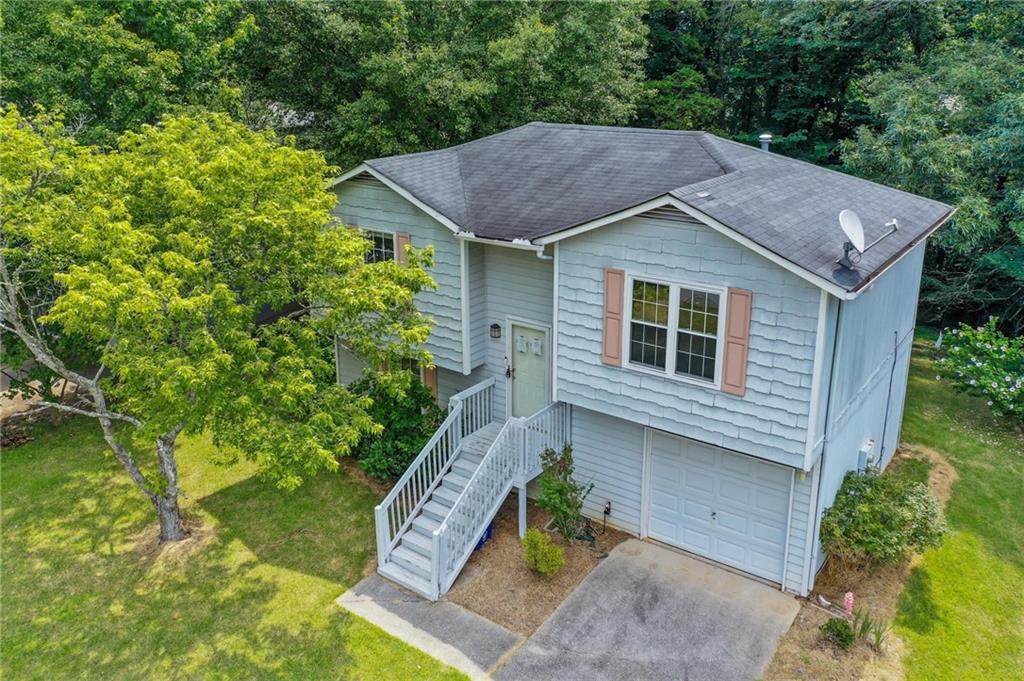Viewing Listing MLS# 391747926
Stonecrest, GA 30038
- 3Beds
- 2Full Baths
- N/AHalf Baths
- N/A SqFt
- 1973Year Built
- 0.30Acres
- MLS# 391747926
- Residential
- Single Family Residence
- Active
- Approx Time on Market4 months, 7 days
- AreaN/A
- CountyDekalb - GA
- Subdivision None
Overview
Charming 4 sided brick home with easy access to nearby highways, retail & grocery, schools, parks, and Panola Mountain golf course. Previously renovated with Granite, New Tile, Vinyl Flooring, New Windows-Doors, New Garage Doors. Roof, water heater, and HVAC only 5 years old! Three spacious bedrooms with 2 full baths, all on main level. Unfinished basement waiting to be tapped and put to the perfect use. Breakfast bar and eat in kitchen opens up to large family room with cozy fireplace that over looks relaxing back deck and yard where you can host family and friends for summer BBQs and daily relaxation. Welcome home!
Association Fees / Info
Hoa: No
Community Features: None
Bathroom Info
Main Bathroom Level: 2
Total Baths: 2.00
Fullbaths: 2
Room Bedroom Features: Master on Main
Bedroom Info
Beds: 3
Building Info
Habitable Residence: Yes
Business Info
Equipment: None
Exterior Features
Fence: Back Yard
Patio and Porch: Deck
Exterior Features: Lighting, Rain Gutters, Other
Road Surface Type: Asphalt, Concrete, Paved
Pool Private: No
County: Dekalb - GA
Acres: 0.30
Pool Desc: None
Fees / Restrictions
Financial
Original Price: $285,000
Owner Financing: Yes
Garage / Parking
Parking Features: Attached, Garage, Garage Door Opener
Green / Env Info
Green Energy Generation: None
Handicap
Accessibility Features: None
Interior Features
Security Ftr: Security System Owned, Smoke Detector(s)
Fireplace Features: Brick
Levels: Two
Appliances: Dishwasher, Electric Oven, Electric Water Heater, Microwave, Range Hood, Refrigerator
Laundry Features: Laundry Closet, Laundry Room, Main Level
Interior Features: Recessed Lighting
Flooring: Carpet, Vinyl
Spa Features: None
Lot Info
Lot Size Source: Other
Lot Features: Back Yard, Front Yard, Sloped
Misc
Property Attached: No
Home Warranty: Yes
Open House
Other
Other Structures: Garage(s)
Property Info
Construction Materials: Brick, Brick 4 Sides
Year Built: 1,973
Property Condition: Resale
Roof: Composition
Property Type: Residential Detached
Style: Ranch, Traditional
Rental Info
Land Lease: Yes
Room Info
Kitchen Features: Breakfast Bar, Cabinets White, Eat-in Kitchen, View to Family Room
Room Master Bathroom Features: Shower Only
Room Dining Room Features: Separate Dining Room,Other
Special Features
Green Features: None
Special Listing Conditions: None
Special Circumstances: Agent Related to Seller, Sold As/Is
Sqft Info
Building Area Total: 1825
Building Area Source: Public Records
Tax Info
Tax Amount Annual: 4253
Tax Year: 2,023
Tax Parcel Letter: 15-033-01-077
Unit Info
Utilities / Hvac
Cool System: Electric
Electric: None
Heating: Electric
Utilities: Electricity Available, Sewer Available, Water Available
Sewer: Public Sewer
Waterfront / Water
Water Body Name: None
Water Source: Public
Waterfront Features: None
Directions
From I-20, take Wesley Chapel toward Kelley Chapel Rd, turn L, travel 2.4 miles, turn R on Dogwood Farm Rd, property on RIGHTListing Provided courtesy of Homesmart
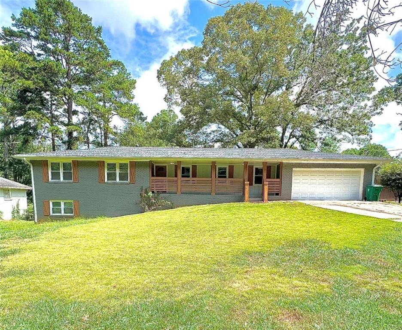
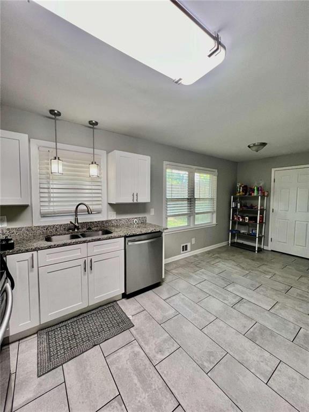
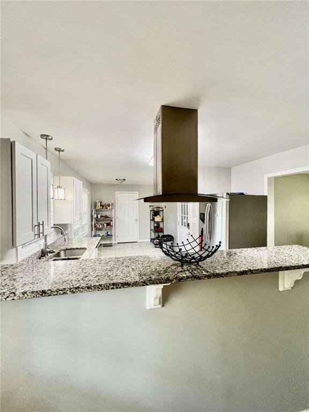
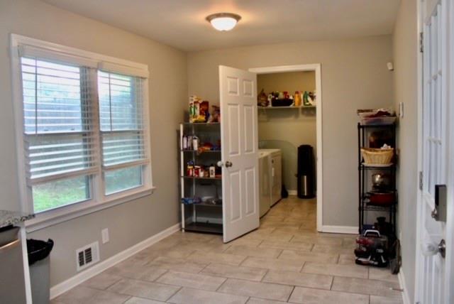
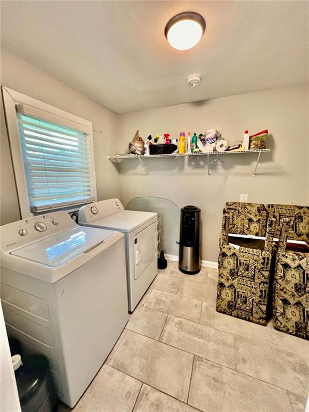
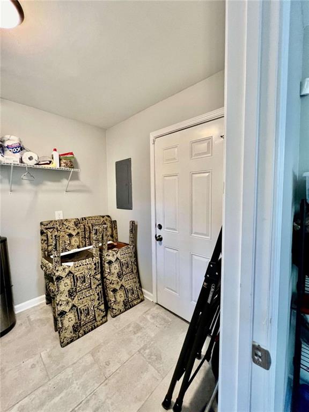
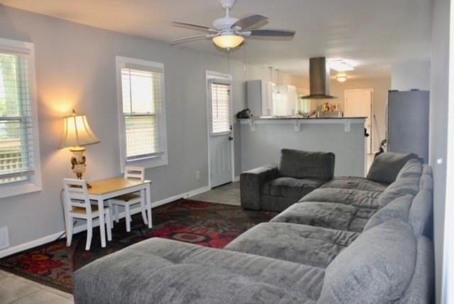
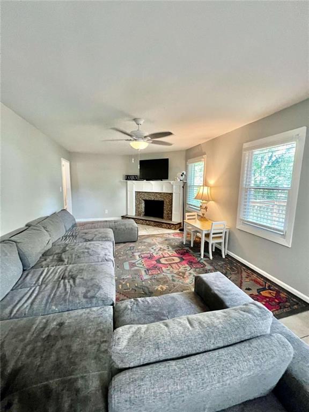
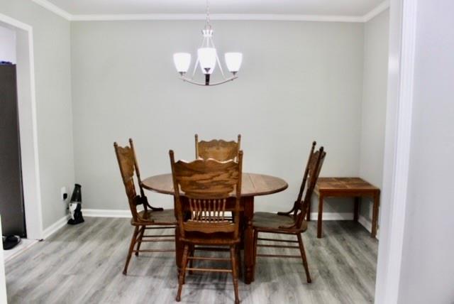
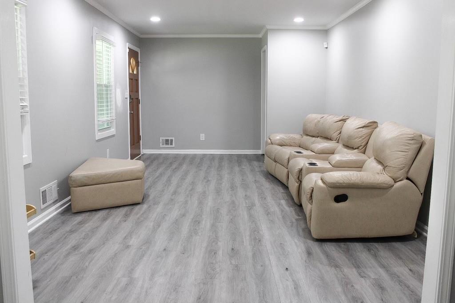
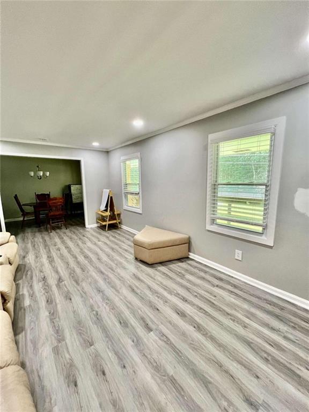
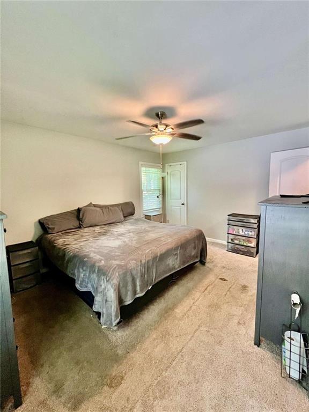
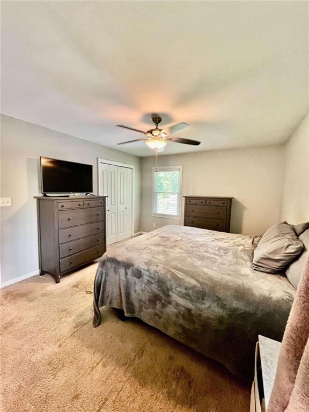
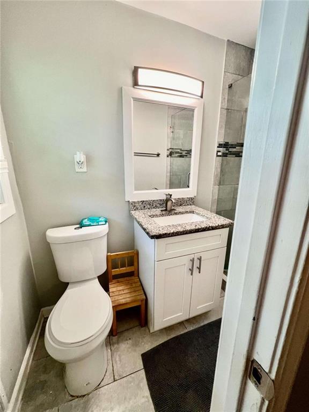
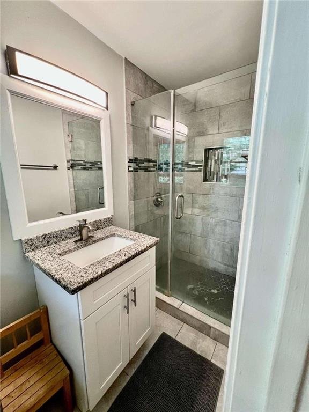
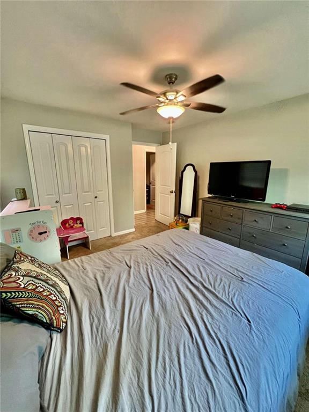
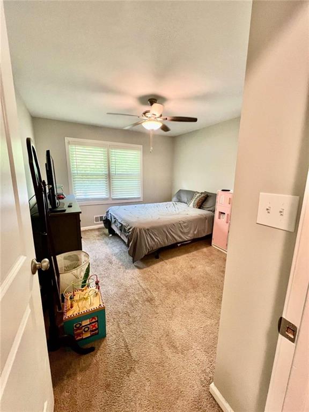
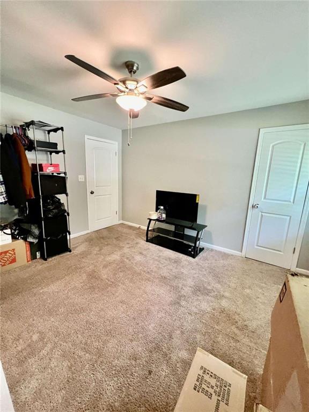
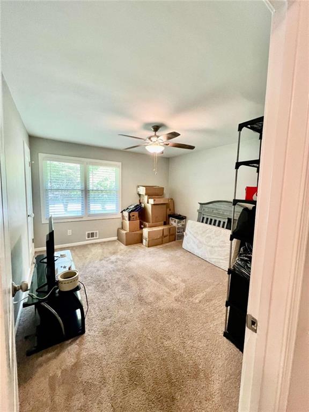
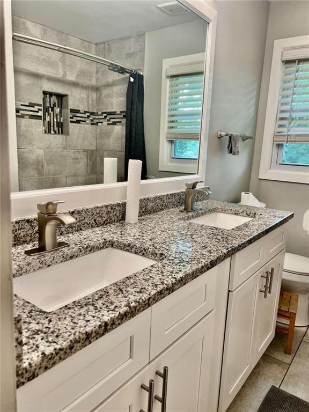
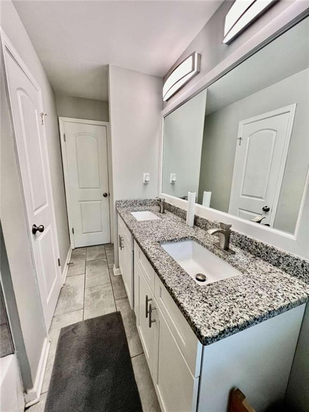
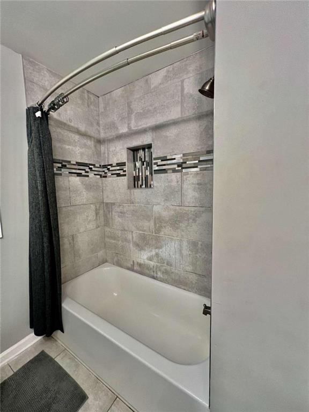
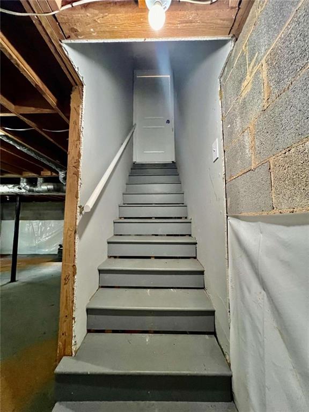
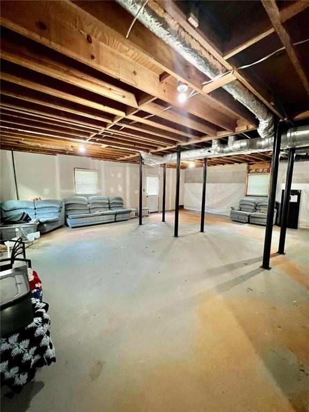
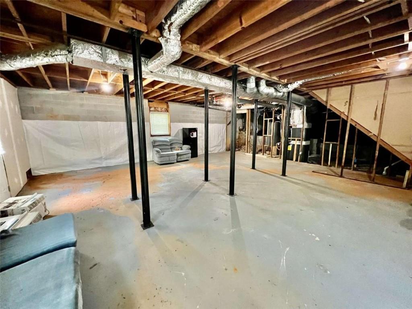
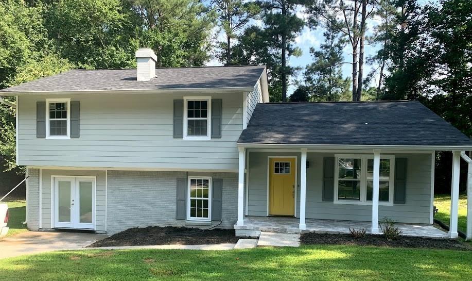
 MLS# 407717384
MLS# 407717384 