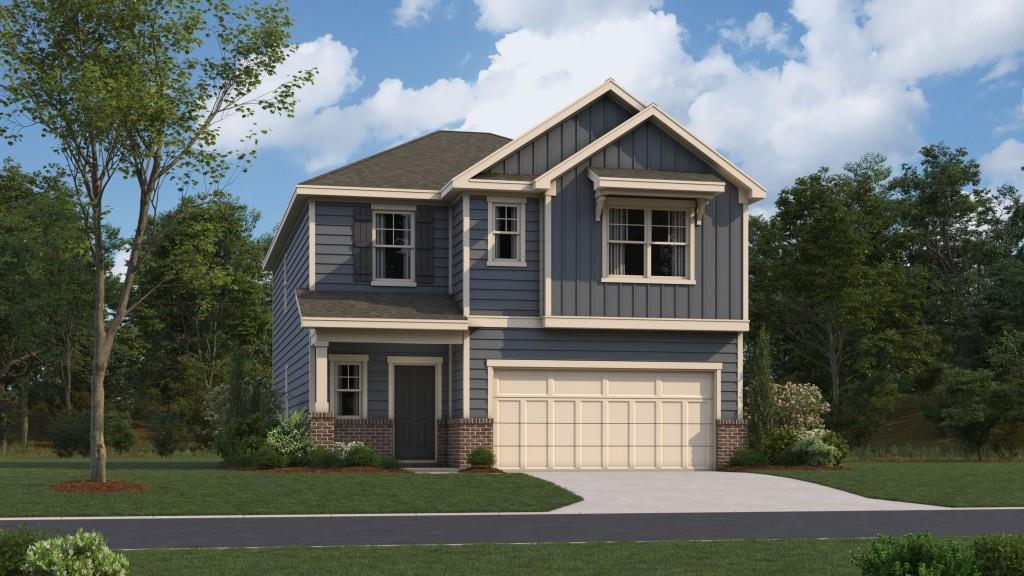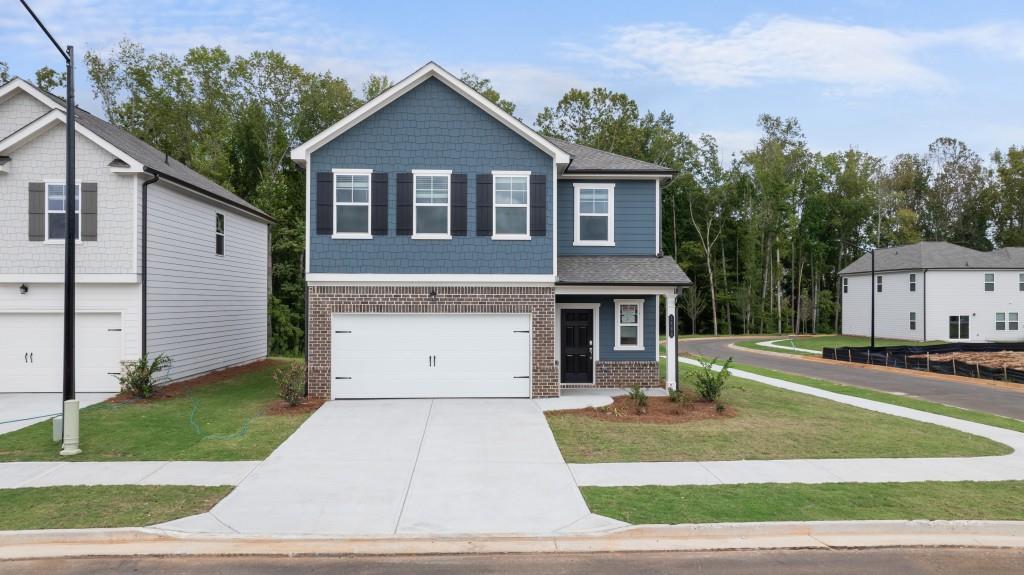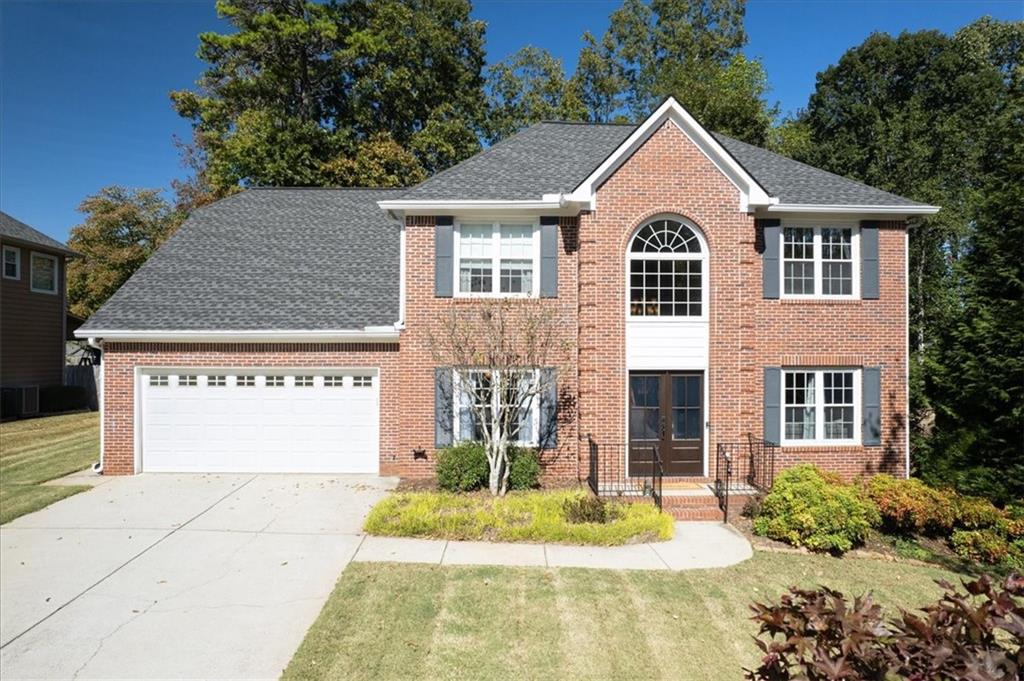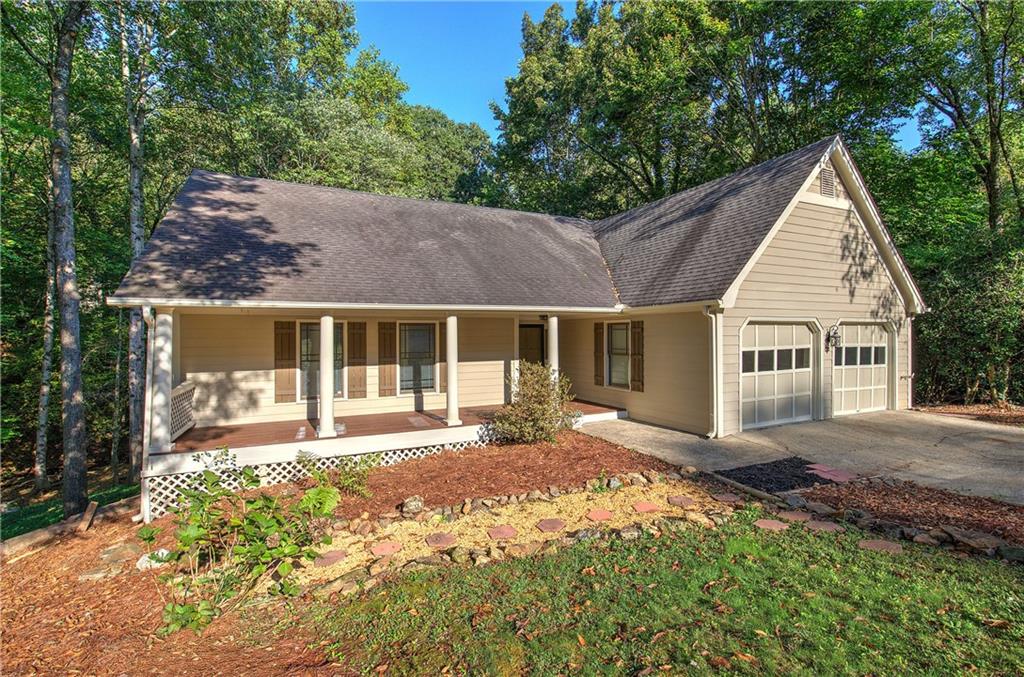Viewing Listing MLS# 407217184
Acworth, GA 30101
- 4Beds
- 2Full Baths
- 1Half Baths
- N/A SqFt
- 1990Year Built
- 0.41Acres
- MLS# 407217184
- Residential
- Single Family Residence
- Pending
- Approx Time on Market1 month, 9 days
- AreaN/A
- CountyCobb - GA
- Subdivision Brookstone II
Overview
Brookstone Country Club Beauty! This IMMACULATE, open, light filled home is situated on a beautifully landscaped, tree lined cul-de-sac road in the Harrison High School District. The main floor boasts a large office and separate dining room perfect for entertaining large gatherings and the kitchen is...well, it is just EVERYTHING!! It exudes the elegance, charm and function typically found in much higher priced homes & has been custom created by the homeowner herself, who happens to be a designer. The family room is oversized and cozy, showcasing a raised hearth, wood burning fireplace flanked by bookshelves overlooking the fabulous screened in porch. All four oversized bedrooms can be found upstairs including both full baths that have been updated to perfection!! Both full interior and exterior of this home has recently been painted, driveway and front walkway have just been repaved, all new windows installed throughout, and new back stairs have been built leading from the screened in porch to the beautiful and private backyard retreat.
Association Fees / Info
Hoa: Yes
Hoa Fees Frequency: Annually
Hoa Fees: 700
Community Features: Homeowners Assoc, Near Shopping, Near Trails/Greenway, Park, Playground, Pool, Tennis Court(s)
Bathroom Info
Halfbaths: 1
Total Baths: 3.00
Fullbaths: 2
Room Bedroom Features: Oversized Master
Bedroom Info
Beds: 4
Building Info
Habitable Residence: No
Business Info
Equipment: None
Exterior Features
Fence: Back Yard
Patio and Porch: Covered, Enclosed, Rear Porch, Screened
Exterior Features: Private Yard, Rain Gutters, Rear Stairs
Road Surface Type: Concrete
Pool Private: No
County: Cobb - GA
Acres: 0.41
Pool Desc: None
Fees / Restrictions
Financial
Original Price: $474,900
Owner Financing: No
Garage / Parking
Parking Features: Drive Under Main Level, Driveway, Garage, Garage Door Opener, Garage Faces Side
Green / Env Info
Green Energy Generation: None
Handicap
Accessibility Features: None
Interior Features
Security Ftr: None
Fireplace Features: Family Room, Raised Hearth
Levels: Three Or More
Appliances: Dishwasher, Disposal
Laundry Features: Laundry Room, Main Level
Interior Features: Bookcases, Crown Molding, Walk-In Closet(s)
Flooring: Carpet, Hardwood
Spa Features: None
Lot Info
Lot Size Source: Public Records
Lot Features: Back Yard, Cul-De-Sac, Landscaped
Lot Size: 99x99
Misc
Property Attached: No
Home Warranty: No
Open House
Other
Other Structures: None
Property Info
Construction Materials: Brick Front, HardiPlank Type
Year Built: 1,990
Property Condition: Resale
Roof: Composition
Property Type: Residential Detached
Style: Traditional
Rental Info
Land Lease: No
Room Info
Kitchen Features: Breakfast Bar, Cabinets White, Other Surface Counters, Pantry, View to Family Room
Room Master Bathroom Features: Double Shower,Double Vanity,Separate Tub/Shower,So
Room Dining Room Features: Seats 12+,Separate Dining Room
Special Features
Green Features: None
Special Listing Conditions: None
Special Circumstances: None
Sqft Info
Building Area Total: 2189
Building Area Source: Public Records
Tax Info
Tax Amount Annual: 3155
Tax Year: 2,023
Tax Parcel Letter: 20-0268-0-079-0
Unit Info
Utilities / Hvac
Cool System: Central Air
Electric: 110 Volts, 220 Volts
Heating: Forced Air, Natural Gas
Utilities: Cable Available, Electricity Available, Natural Gas Available
Sewer: Public Sewer
Waterfront / Water
Water Body Name: None
Water Source: Public
Waterfront Features: None
Directions
Use GPSListing Provided courtesy of Keller Williams Realty Partners
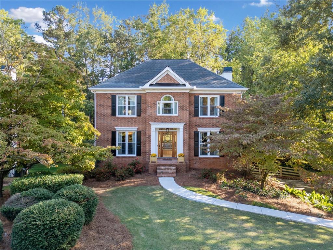
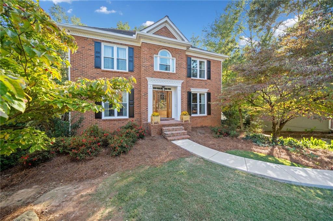
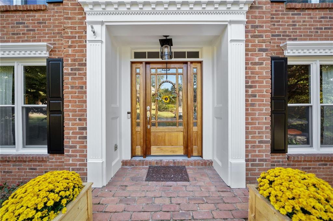
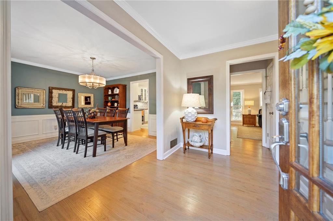
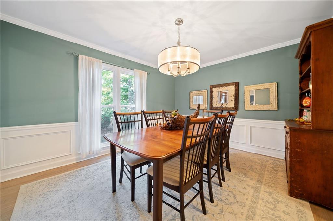
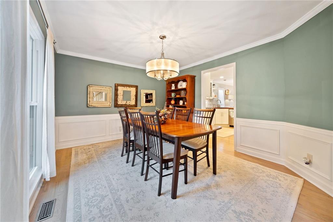
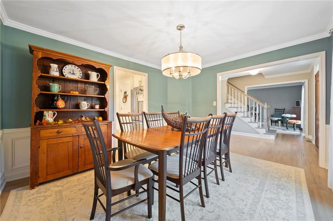
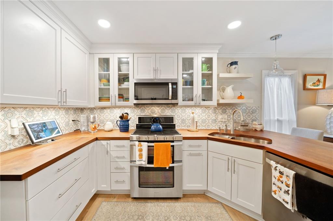
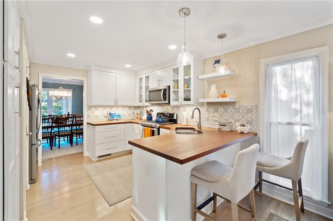
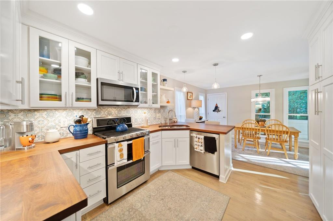
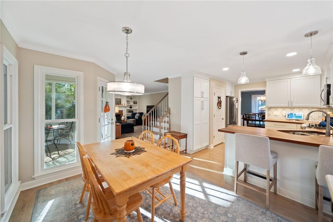
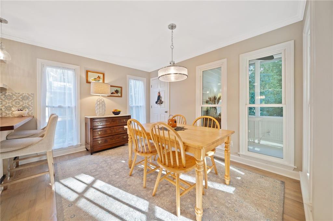
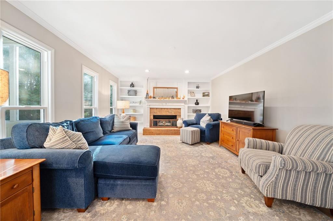
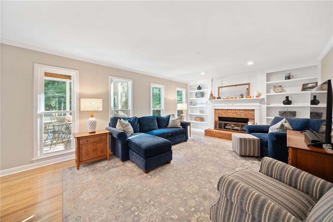
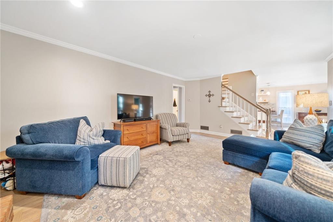
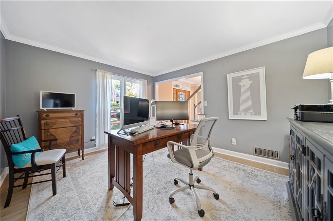
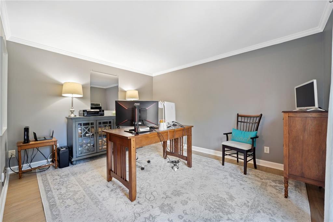
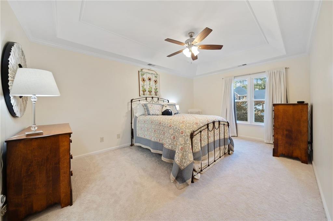
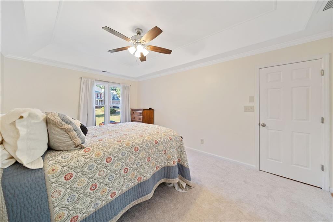
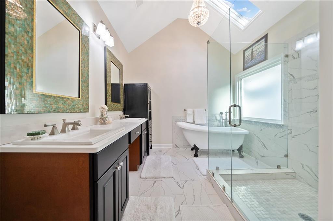
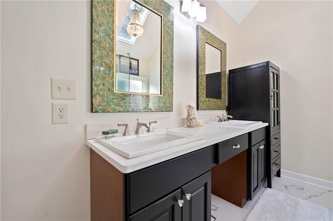
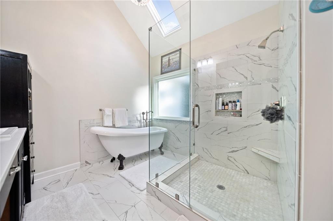
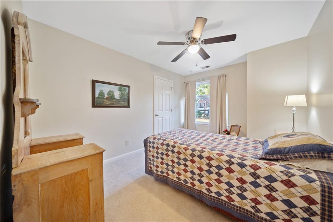
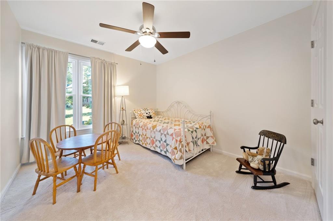
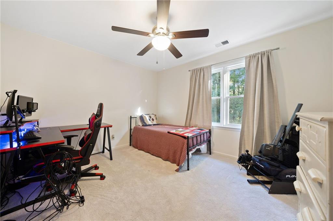
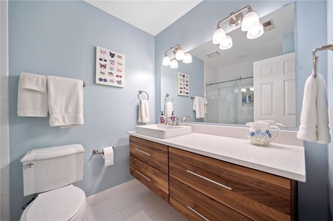
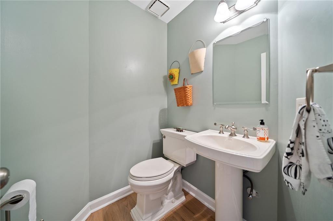
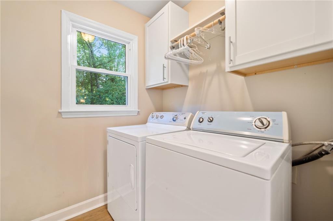
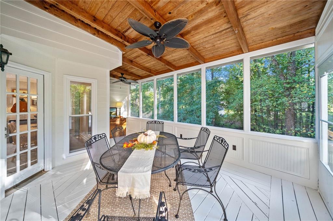
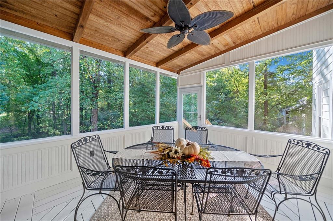
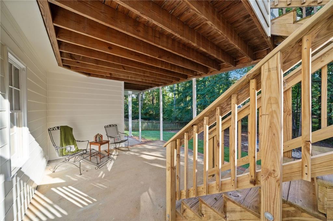
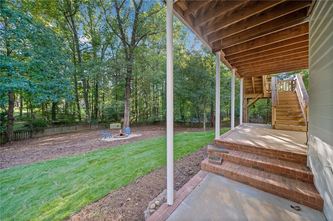
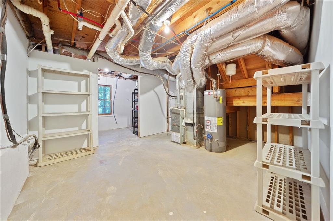
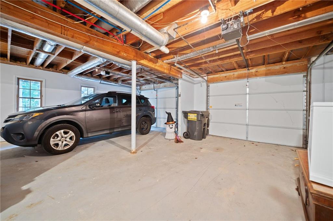
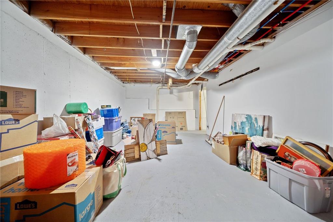
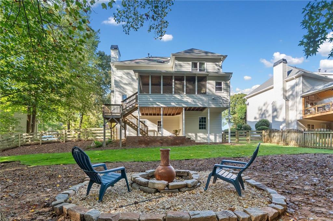
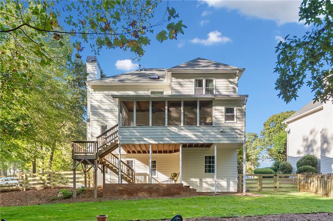
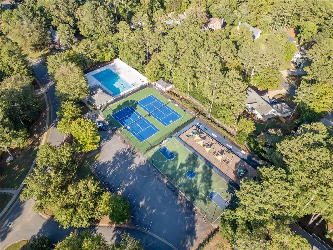
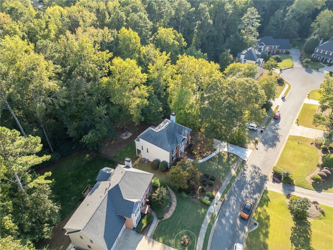
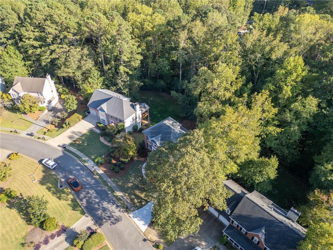
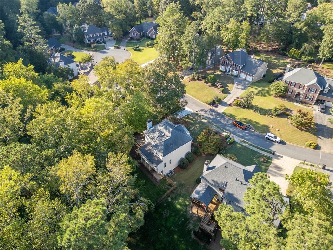
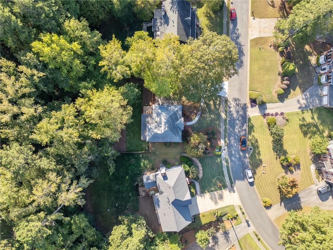
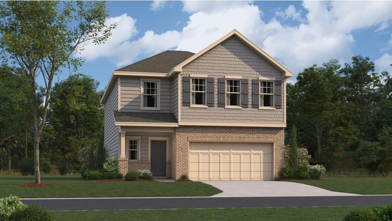
 MLS# 409394125
MLS# 409394125 