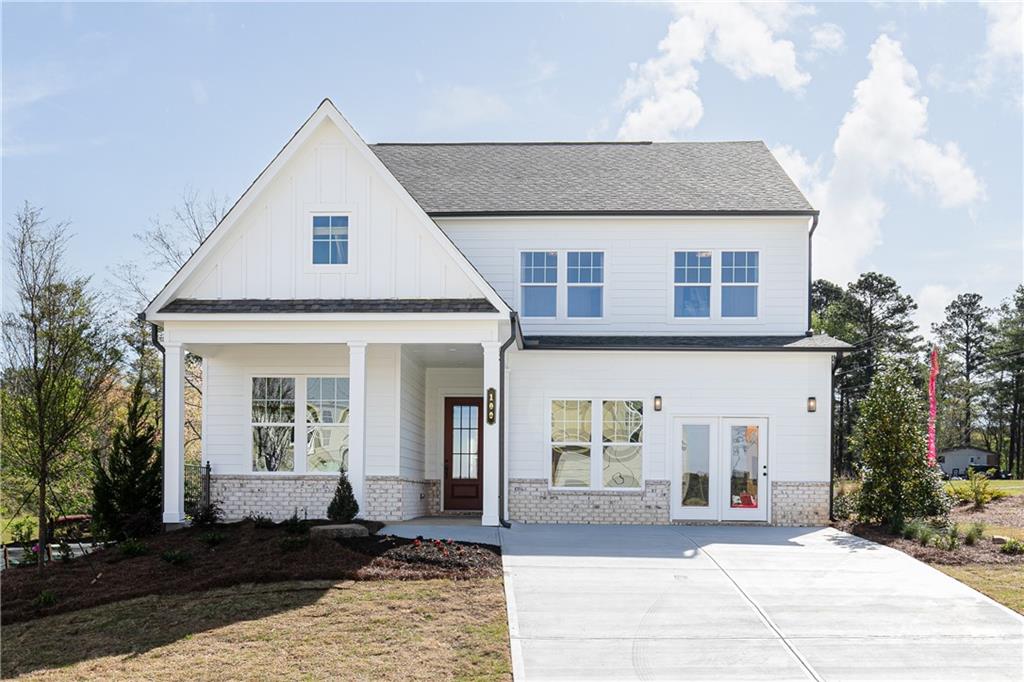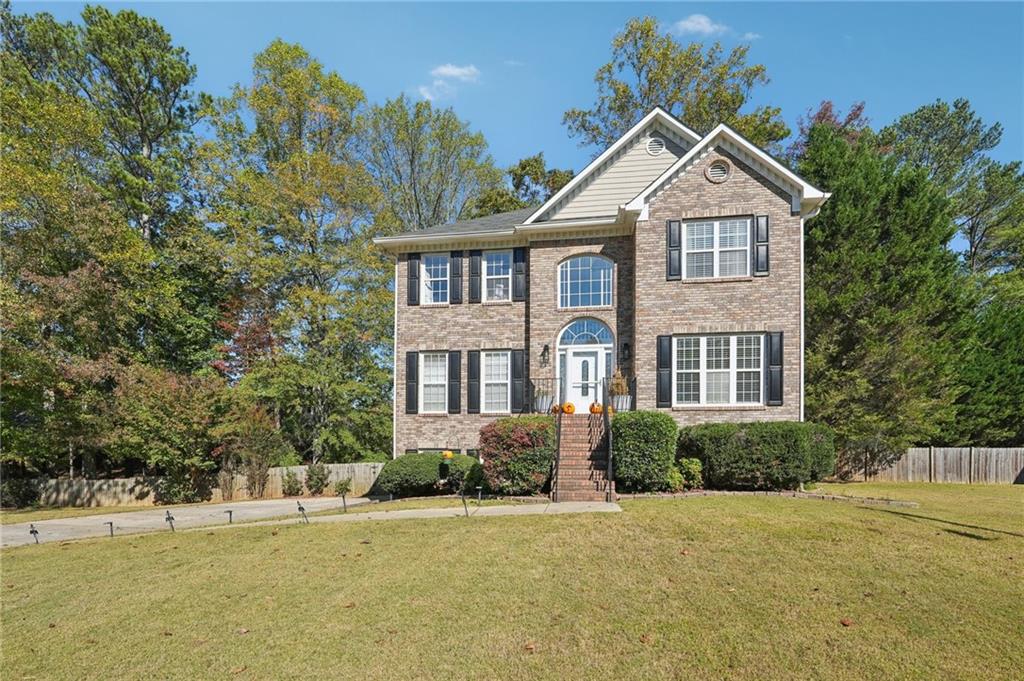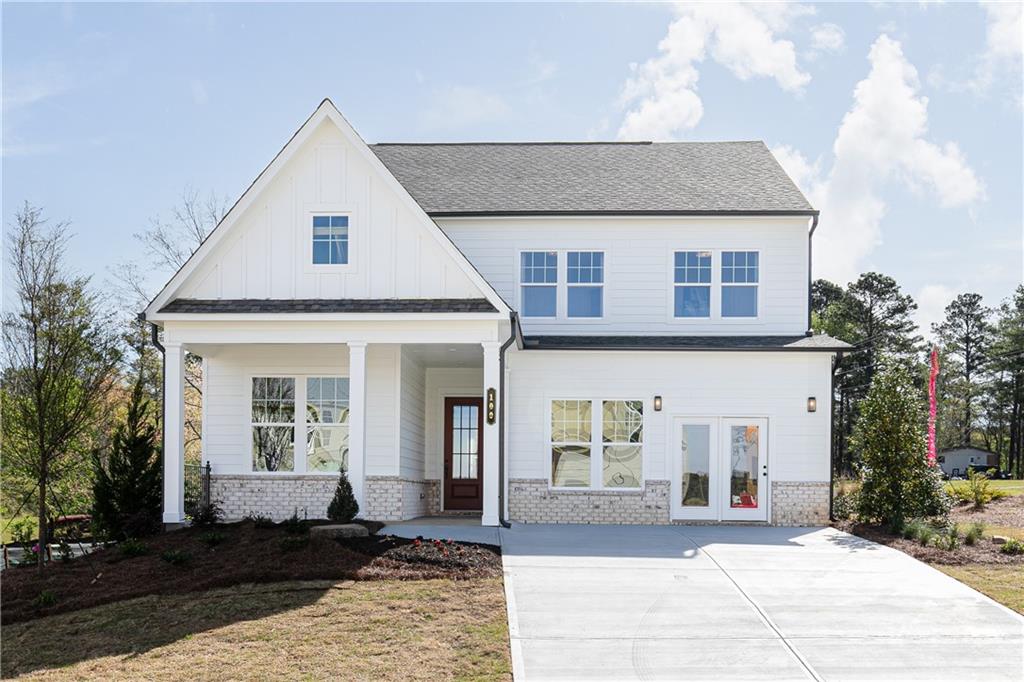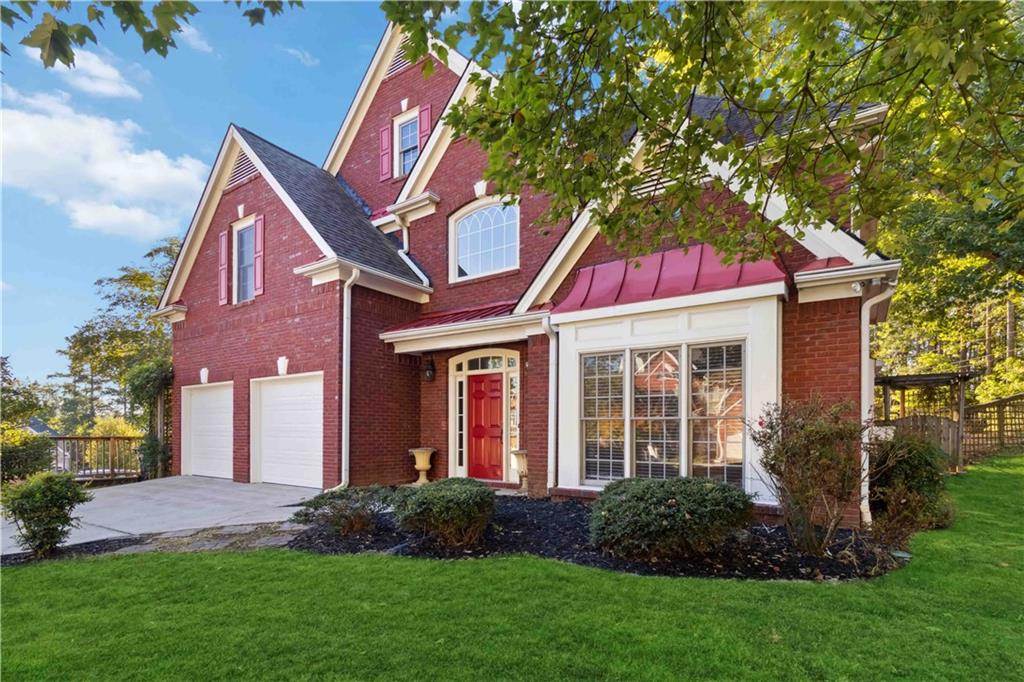Viewing Listing MLS# 409394125
Acworth, GA 30102
- 5Beds
- 2Full Baths
- 1Half Baths
- N/A SqFt
- 2024Year Built
- 0.25Acres
- MLS# 409394125
- Residential
- Single Family Residence
- Active
- Approx Time on Market13 days
- AreaN/A
- CountyCherokee - GA
- Subdivision Buice Lake
Overview
The first floor of this two-story home features the open-concept living room which seamlessly flows to the cozy dining room, well-equipped kitchen and attached patio. Upstairs is a multipurpose loft for extra entertainment space. Four secondary bedrooms are arranged near a full bathroom with convenient dual sinks, while at the opposite end of the hallway is the private owner's suite with an attached bathroom and walk-in closet. Prices, dimensions and features may vary and are subject to change. Photos are for illustrative purposes only.
Association Fees / Info
Hoa: Yes
Hoa Fees Frequency: Annually
Hoa Fees: 425
Community Features: Homeowners Assoc, Sidewalks, Street Lights
Bathroom Info
Halfbaths: 1
Total Baths: 3.00
Fullbaths: 2
Room Bedroom Features: Other
Bedroom Info
Beds: 5
Building Info
Habitable Residence: No
Business Info
Equipment: None
Exterior Features
Fence: None
Patio and Porch: Patio
Exterior Features: Rain Gutters
Road Surface Type: None
Pool Private: No
County: Cherokee - GA
Acres: 0.25
Pool Desc: None
Fees / Restrictions
Financial
Original Price: $451,900
Owner Financing: No
Garage / Parking
Parking Features: Garage, Garage Faces Front, Level Driveway
Green / Env Info
Green Energy Generation: None
Handicap
Accessibility Features: None
Interior Features
Security Ftr: Carbon Monoxide Detector(s), Smoke Detector(s)
Fireplace Features: None
Levels: Two
Appliances: Dishwasher, Microwave
Laundry Features: Other
Interior Features: High Speed Internet, Walk-In Closet(s)
Flooring: Carpet, Other
Spa Features: None
Lot Info
Lot Size Source: Plans
Lot Features: Level
Misc
Property Attached: No
Home Warranty: Yes
Open House
Other
Other Structures: None
Property Info
Construction Materials: Cement Siding
Year Built: 2,024
Builders Name: Lennar
Property Condition: New Construction
Roof: Composition
Property Type: Residential Detached
Style: Traditional
Rental Info
Land Lease: No
Room Info
Kitchen Features: Cabinets Other, Kitchen Island, Pantry, Stone Counters, View to Family Room
Room Master Bathroom Features: Double Vanity,Tub/Shower Combo
Room Dining Room Features: Open Concept
Special Features
Green Features: None
Special Listing Conditions: None
Special Circumstances: None
Sqft Info
Building Area Total: 2182
Building Area Source: Builder
Tax Info
Tax Year: 2,024
Unit Info
Utilities / Hvac
Cool System: Central Air
Electric: None
Heating: Central
Utilities: Sewer Available, Underground Utilities, Water Available
Sewer: Public Sewer
Waterfront / Water
Water Body Name: None
Water Source: Public
Waterfront Features: None
Directions
GPS FriendlyListing Provided courtesy of Re/max Tru
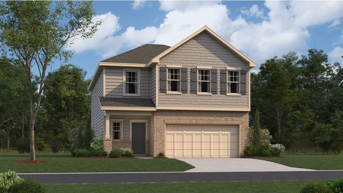
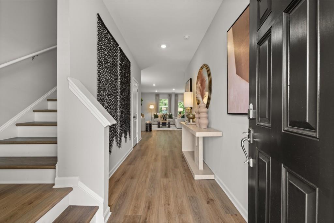
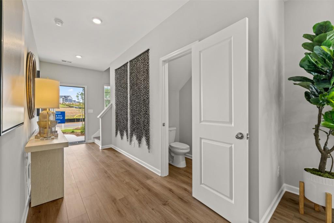
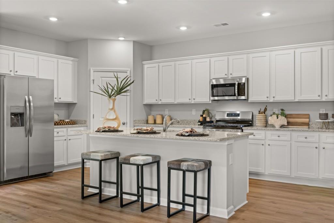
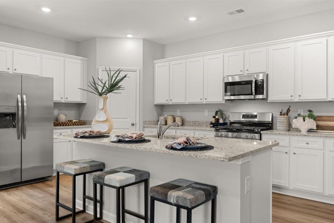
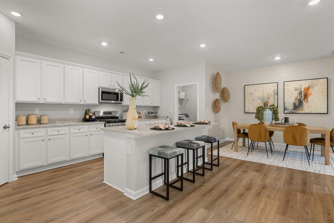
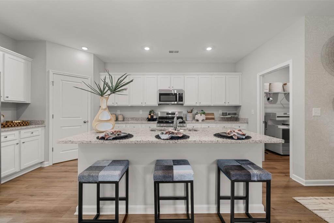
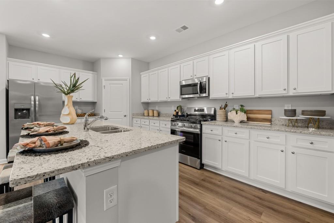
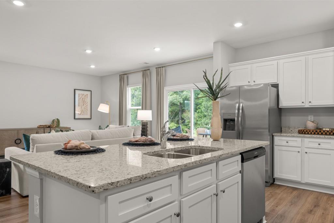
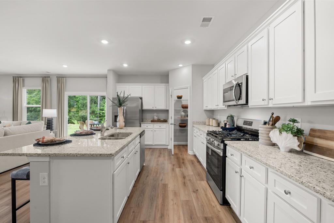
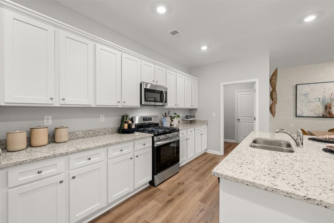
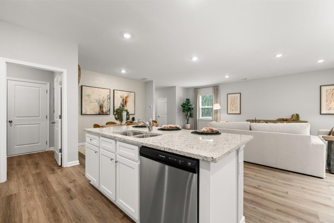
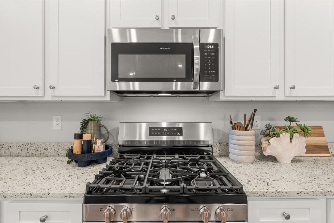
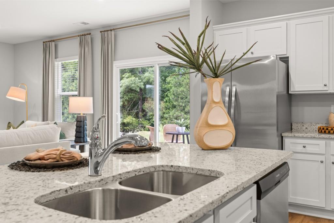
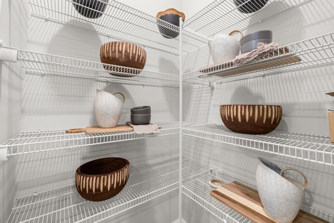
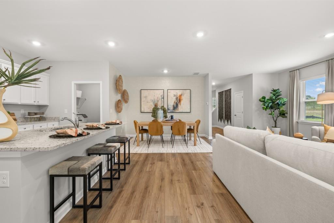
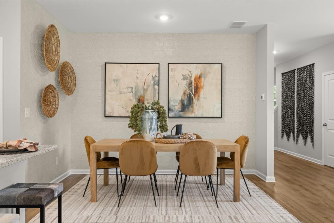
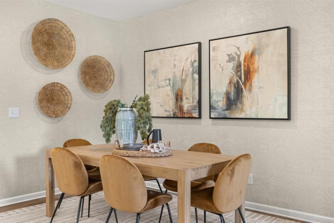
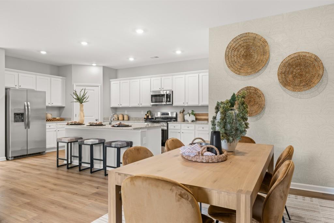
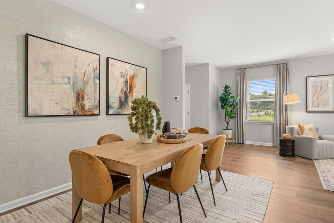
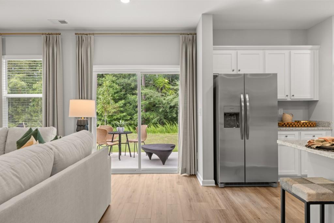
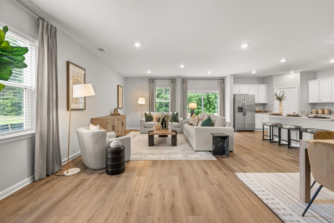
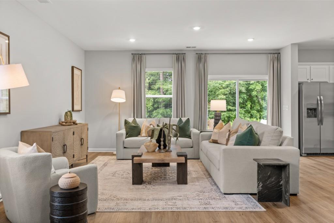
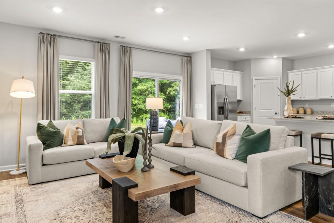
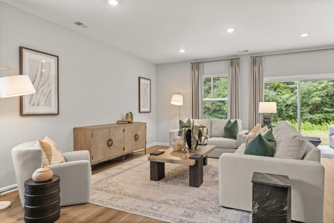
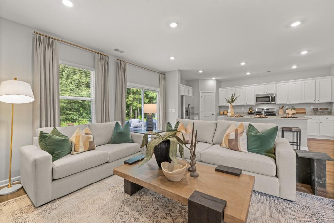
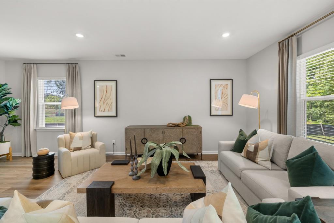
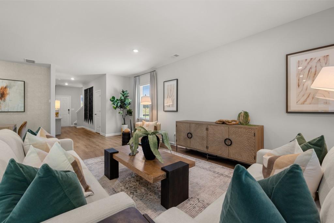
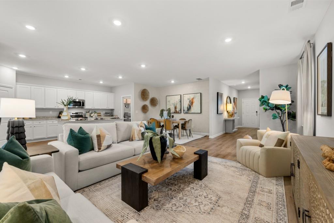
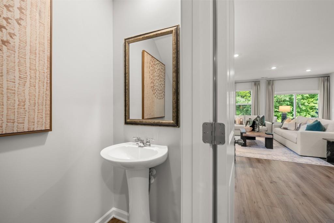
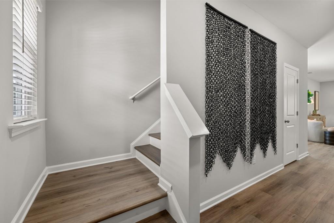
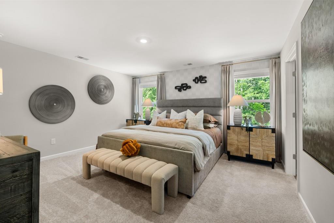
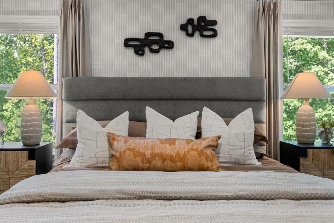
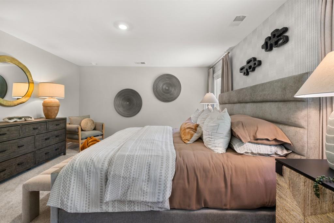
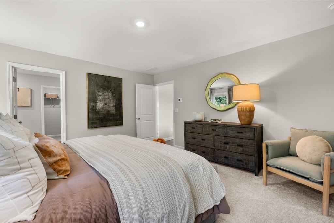
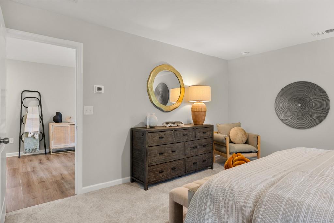
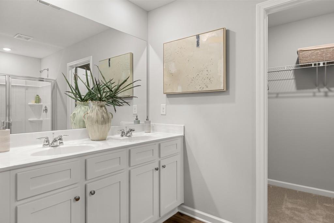
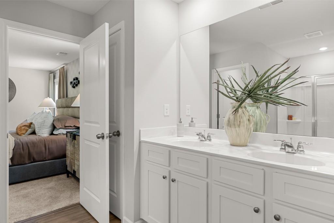
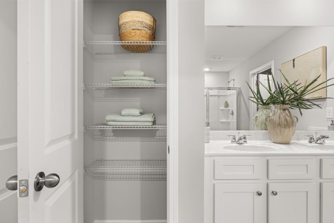
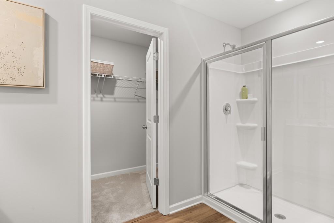
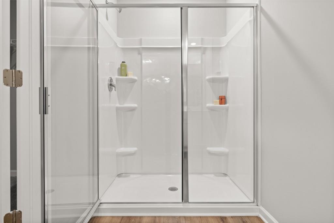
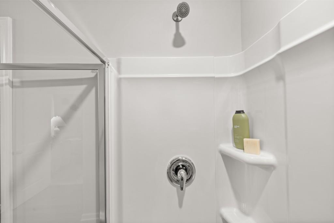
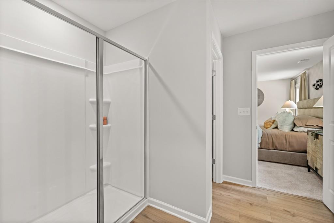
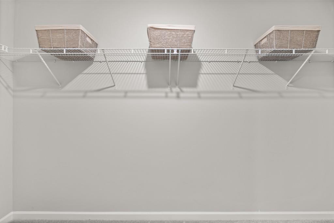
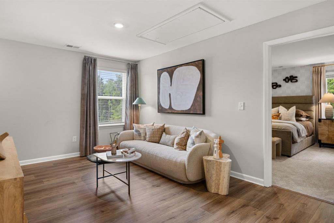
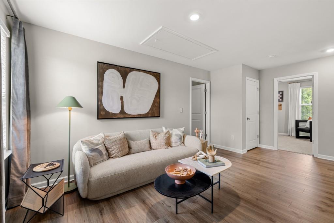
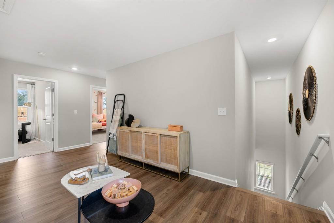
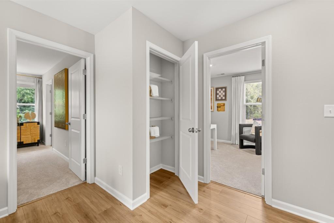
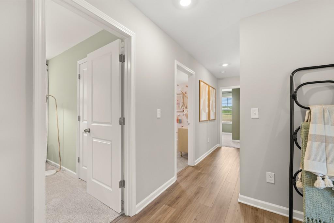
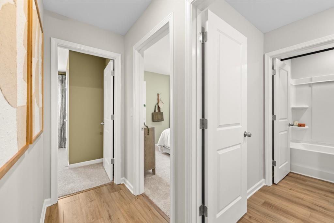
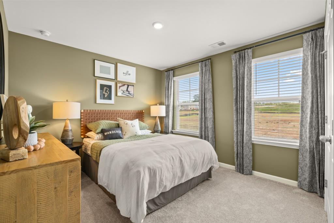
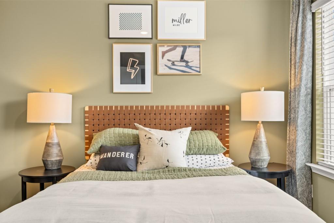
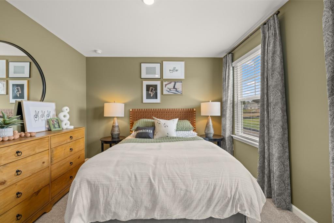
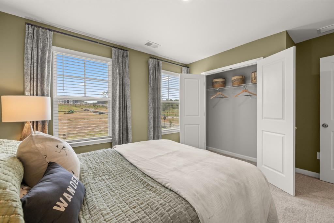
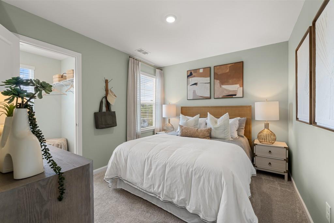
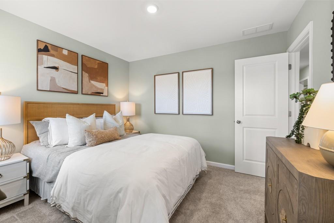
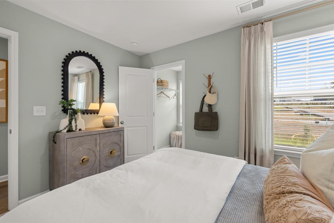
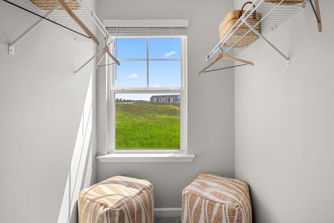
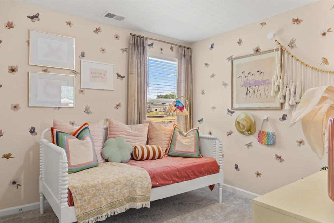
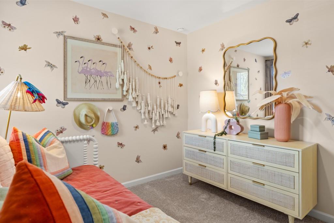
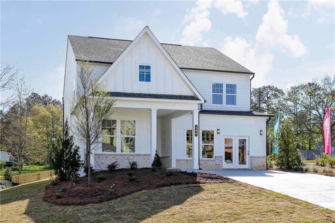
 MLS# 410138050
MLS# 410138050 