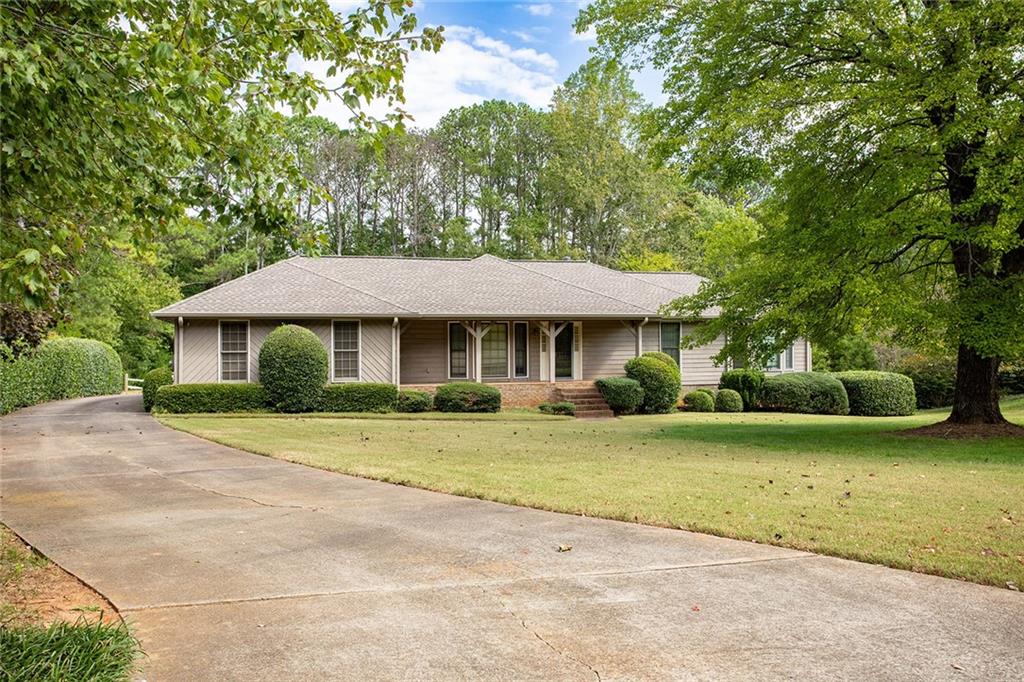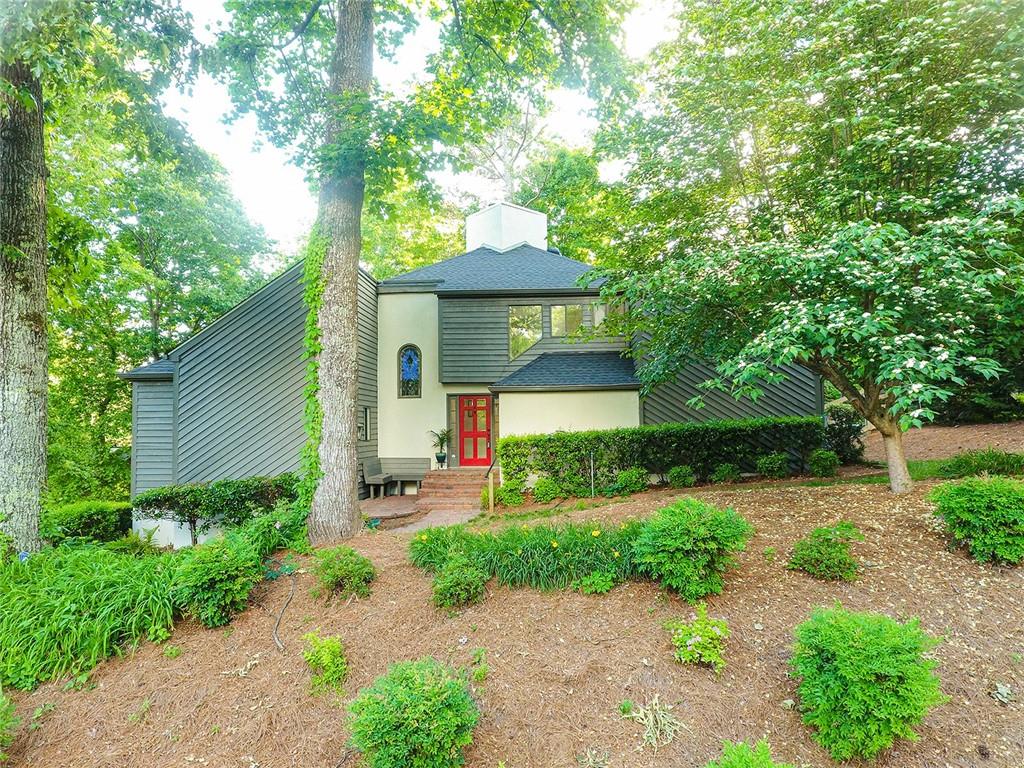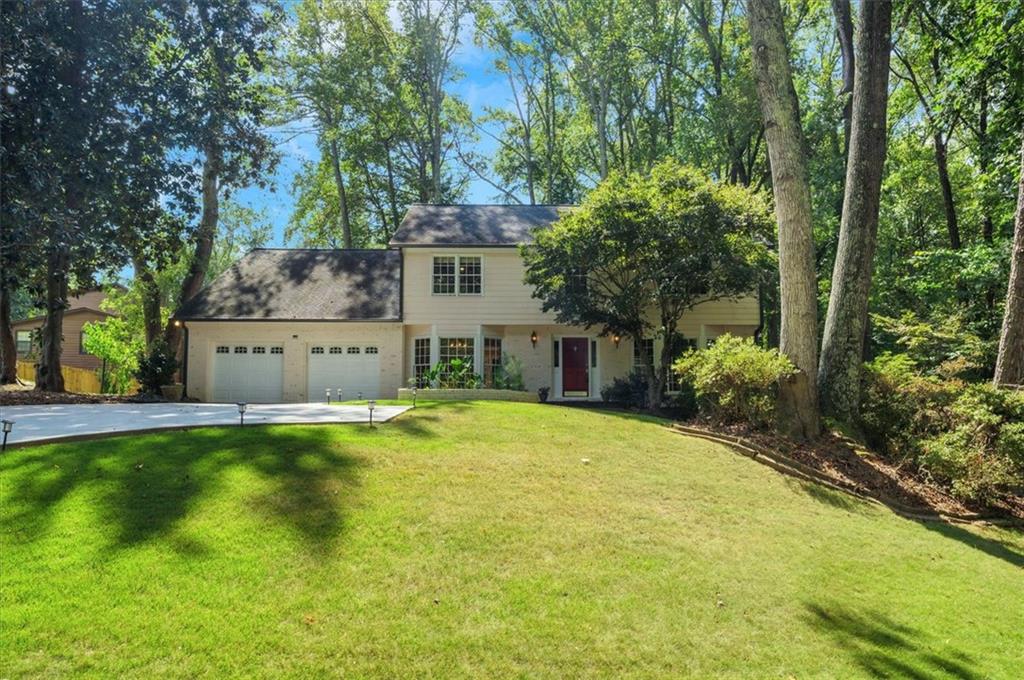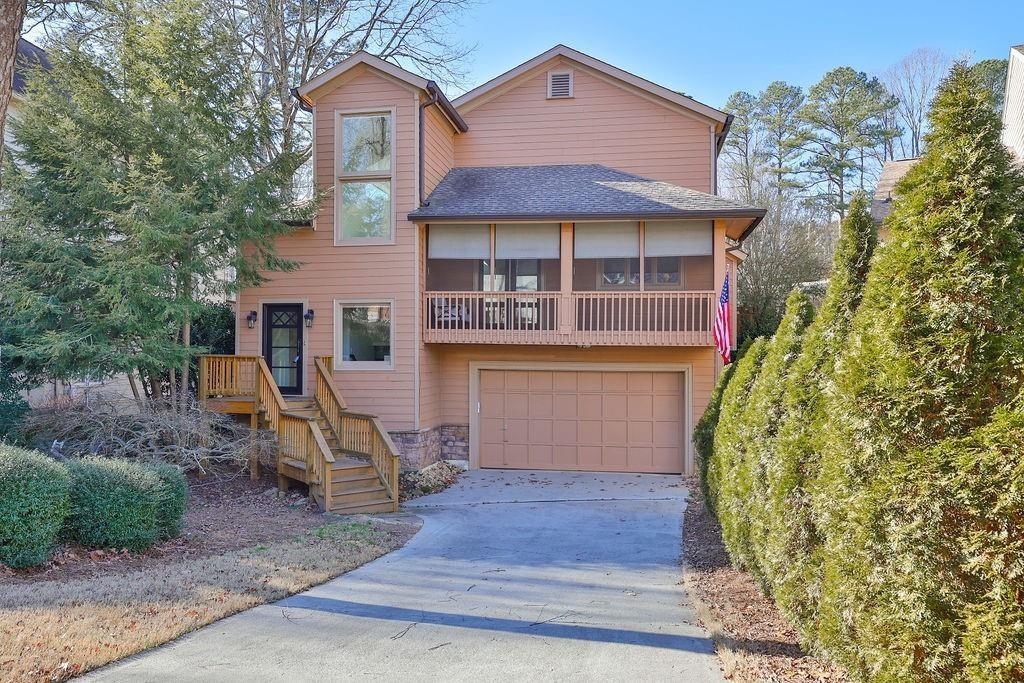Viewing Listing MLS# 407190043
Roswell, GA 30076
- 3Beds
- 2Full Baths
- 1Half Baths
- N/A SqFt
- 1994Year Built
- 0.33Acres
- MLS# 407190043
- Residential
- Single Family Residence
- Pending
- Approx Time on Market1 month, 9 days
- AreaN/A
- CountyFulton - GA
- Subdivision CRABAPPLE WOODS
Overview
Perfect location in highly sought Milton school district! Nestled at the end of a quiet cul-de-sac with easy access to Downtown Alpharetta, Crabapple, and Downtown Canton St. Home features newly painted exterior and interior. Master on main w/ vaulted ceiling, sitting room with fireplace (great office space). Updated master bath with 2 vanities, tile shower, and huge walk-in closet. Dramatic 2 story great room. Separate family room open to the kitchen...great for entertaining. Kitchen features newly refinished cabinets, granite, SS appliances, island w/ breakfast bar, and breakfast area. New Lighting. Patio out back over looks large, private backyard.
Association Fees / Info
Hoa: Yes
Hoa Fees Frequency: Annually
Hoa Fees: 550
Community Features: Homeowners Assoc, Near Schools, Near Shopping
Hoa Fees Frequency: Annually
Association Fee Includes: Reserve Fund
Bathroom Info
Main Bathroom Level: 1
Halfbaths: 1
Total Baths: 3.00
Fullbaths: 2
Room Bedroom Features: Master on Main, Split Bedroom Plan
Bedroom Info
Beds: 3
Building Info
Habitable Residence: No
Business Info
Equipment: None
Exterior Features
Fence: Back Yard, Wood
Patio and Porch: Patio
Exterior Features: Private Yard
Road Surface Type: Paved
Pool Private: No
County: Fulton - GA
Acres: 0.33
Pool Desc: None
Fees / Restrictions
Financial
Original Price: $389,900
Owner Financing: No
Garage / Parking
Parking Features: Attached, Garage, Garage Door Opener, Garage Faces Front
Green / Env Info
Green Energy Generation: None
Handicap
Accessibility Features: None
Interior Features
Security Ftr: Smoke Detector(s)
Fireplace Features: Factory Built, Family Room, Gas Starter, Glass Doors
Levels: Two
Appliances: Dishwasher, Disposal, Gas Range, Gas Water Heater, Microwave, Refrigerator
Laundry Features: Laundry Room, Main Level
Interior Features: Entrance Foyer, High Ceilings 9 ft Main, High Ceilings 9 ft Upper, High Speed Internet, Walk-In Closet(s), Other
Flooring: Carpet, Hardwood
Spa Features: None
Lot Info
Lot Size Source: Public Records
Lot Features: Back Yard, Cul-De-Sac, Landscaped
Lot Size: x
Misc
Property Attached: No
Home Warranty: No
Open House
Other
Other Structures: None
Property Info
Construction Materials: Stucco
Year Built: 1,994
Property Condition: Resale
Roof: Composition
Property Type: Residential Detached
Style: Traditional
Rental Info
Land Lease: No
Room Info
Kitchen Features: Breakfast Bar, Cabinets White, Kitchen Island, Pantry, Stone Counters, View to Family Room
Room Master Bathroom Features: Double Vanity,Shower Only
Room Dining Room Features: Separate Dining Room
Special Features
Green Features: None
Special Listing Conditions: None
Special Circumstances: None
Sqft Info
Building Area Total: 2723
Building Area Source: Public Records
Tax Info
Tax Amount Annual: 4430
Tax Year: 2,023
Tax Parcel Letter: 22-3875-1281-044-6
Unit Info
Utilities / Hvac
Cool System: Ceiling Fan(s), Central Air
Electric: None
Heating: Forced Air, Natural Gas
Utilities: Cable Available, Electricity Available, Natural Gas Available, Phone Available, Sewer Available, Underground Utilities, Water Available
Sewer: Public Sewer
Waterfront / Water
Water Body Name: None
Water Source: Public
Waterfront Features: None
Directions
400 N to exit 7...go west. Take right Mansell Rd. Quick Left on Houze Rd (Hwy 140). Crabapple Woods is up a bit on the right. Take left on Camber Trace.Listing Provided courtesy of New Choice Real Estate, Inc.
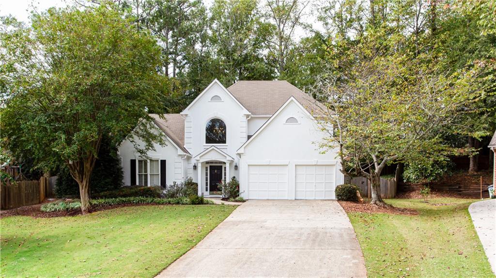
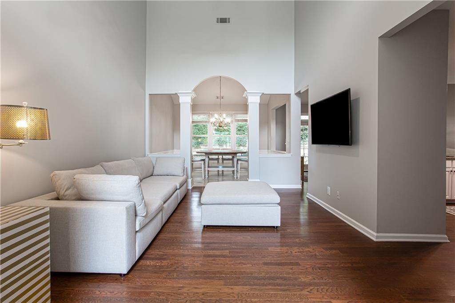
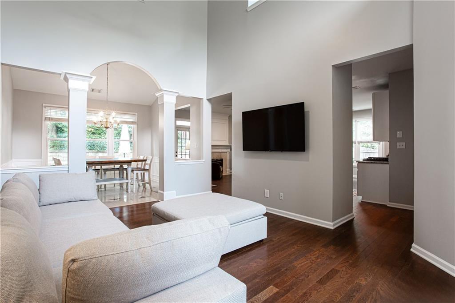
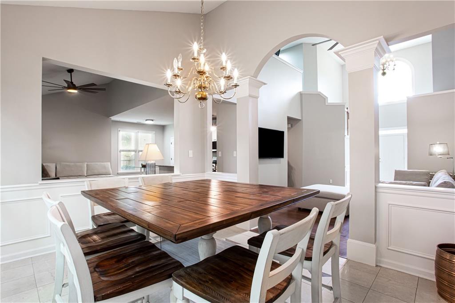
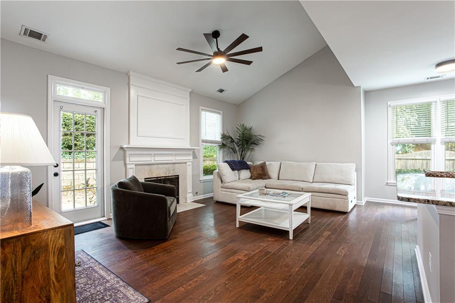
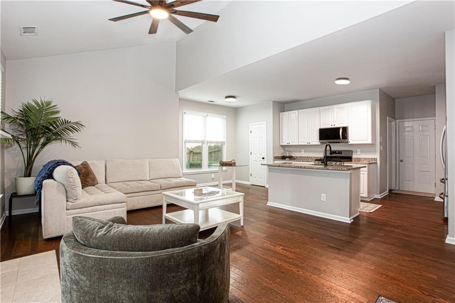
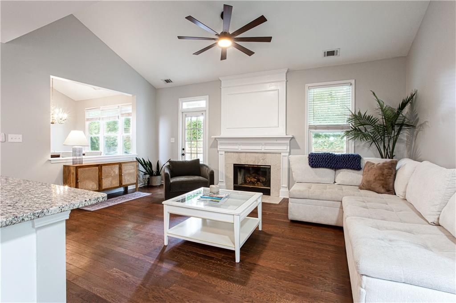
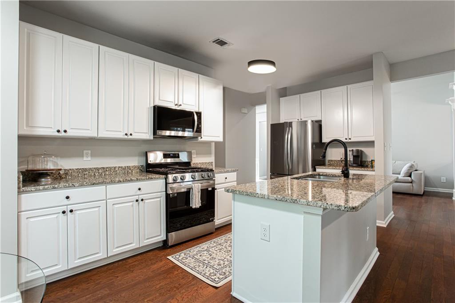
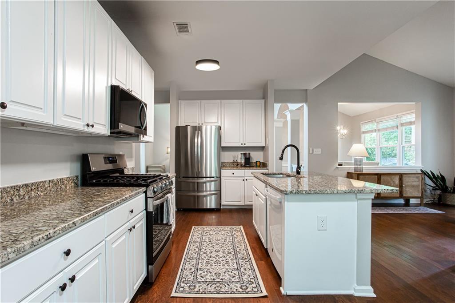
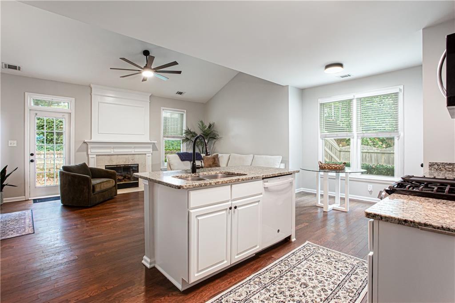
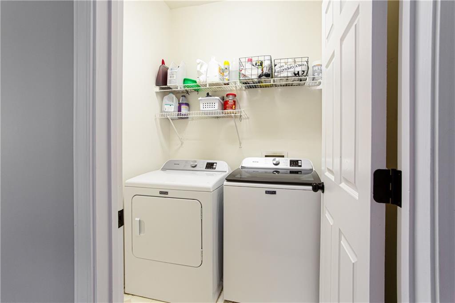
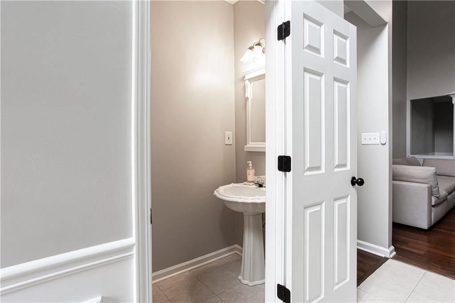
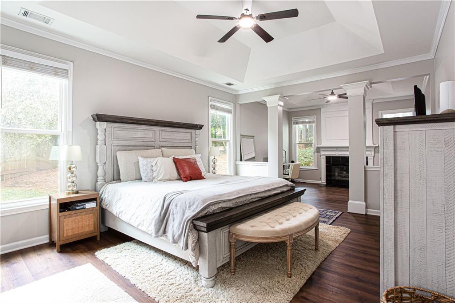

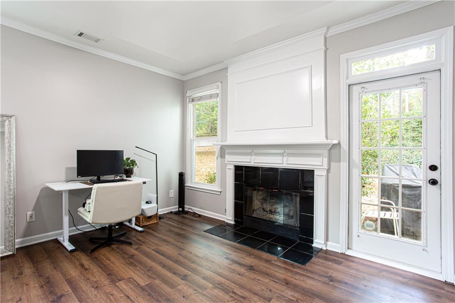
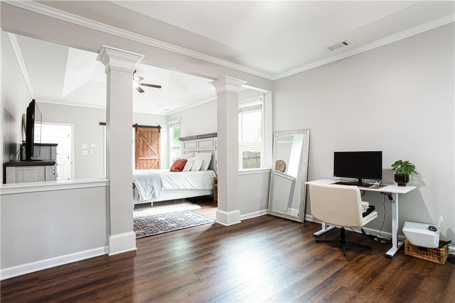
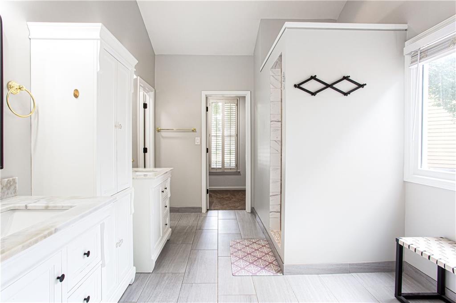
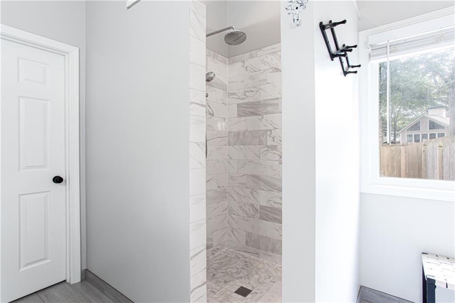
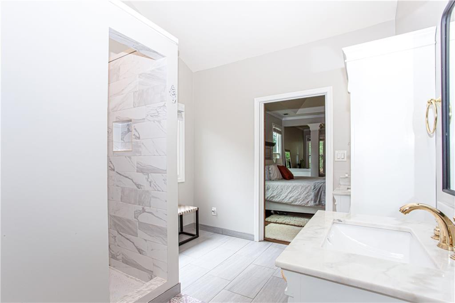
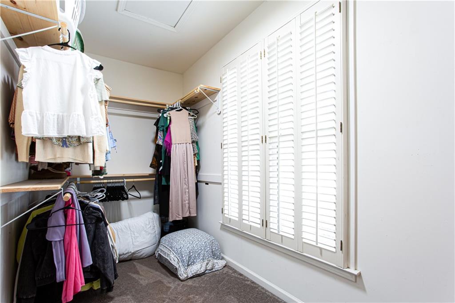
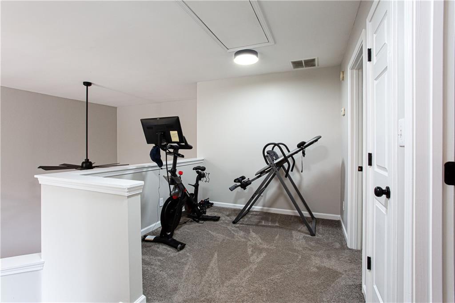
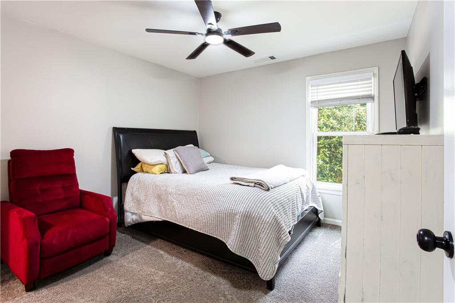

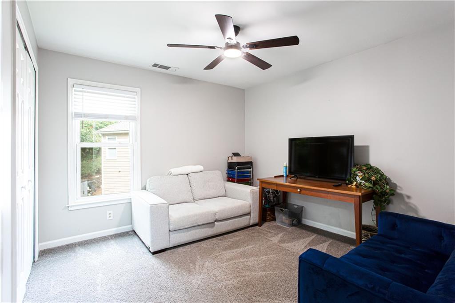
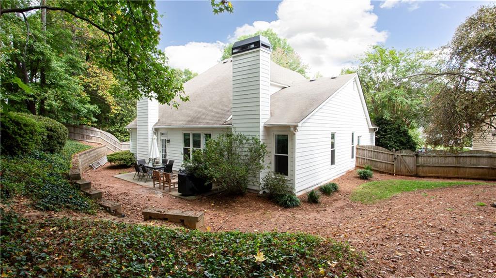
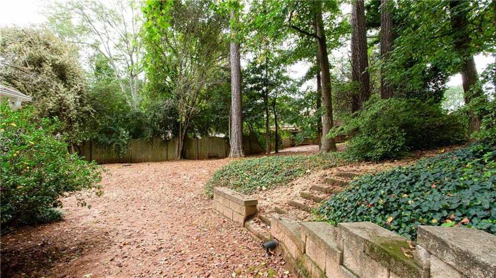
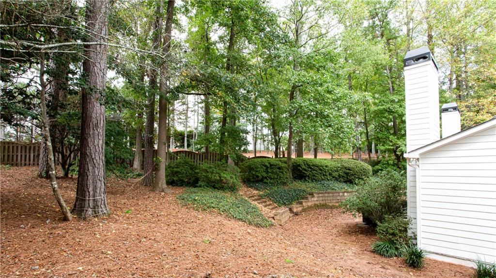
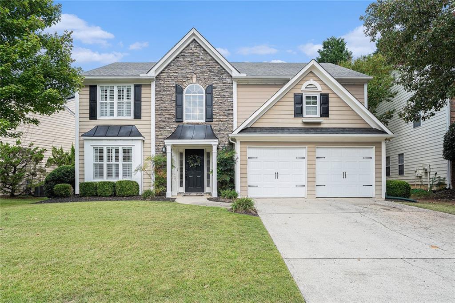
 MLS# 410998042
MLS# 410998042 