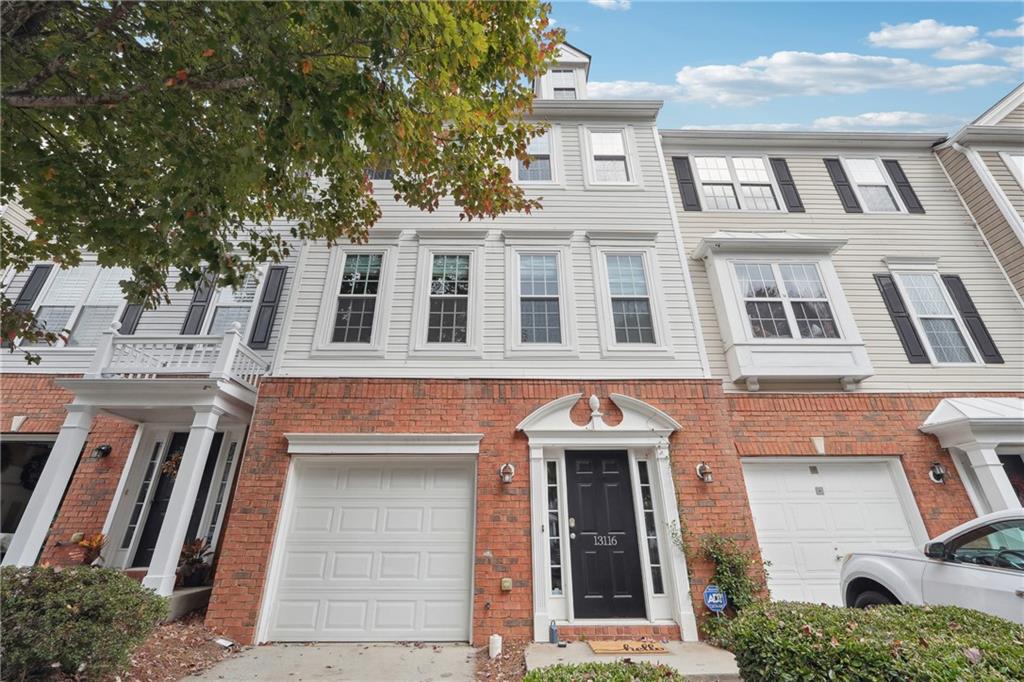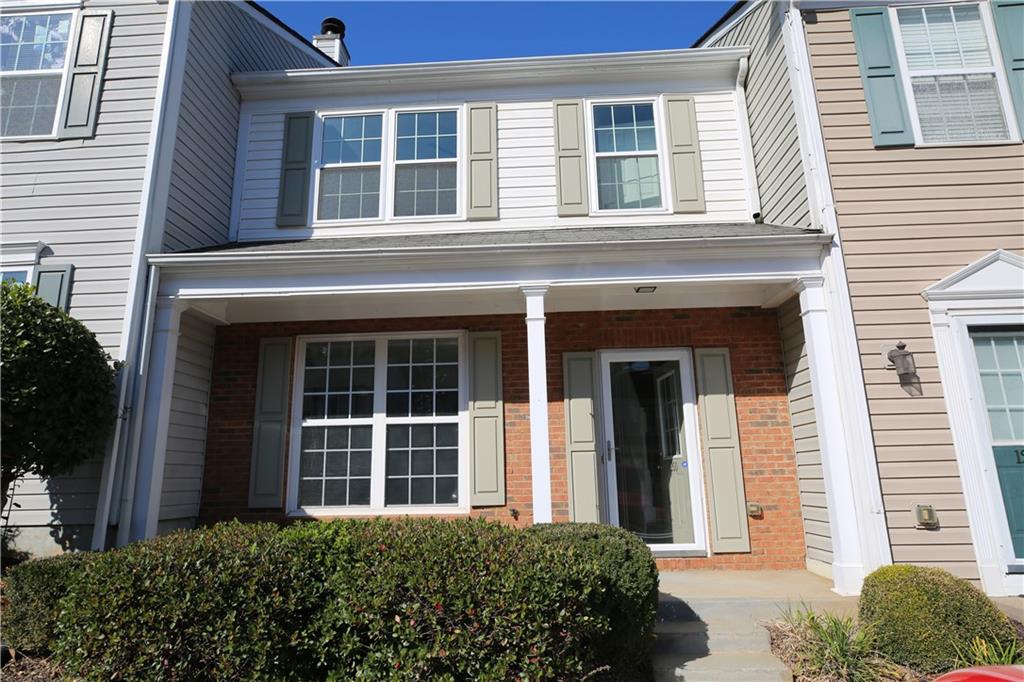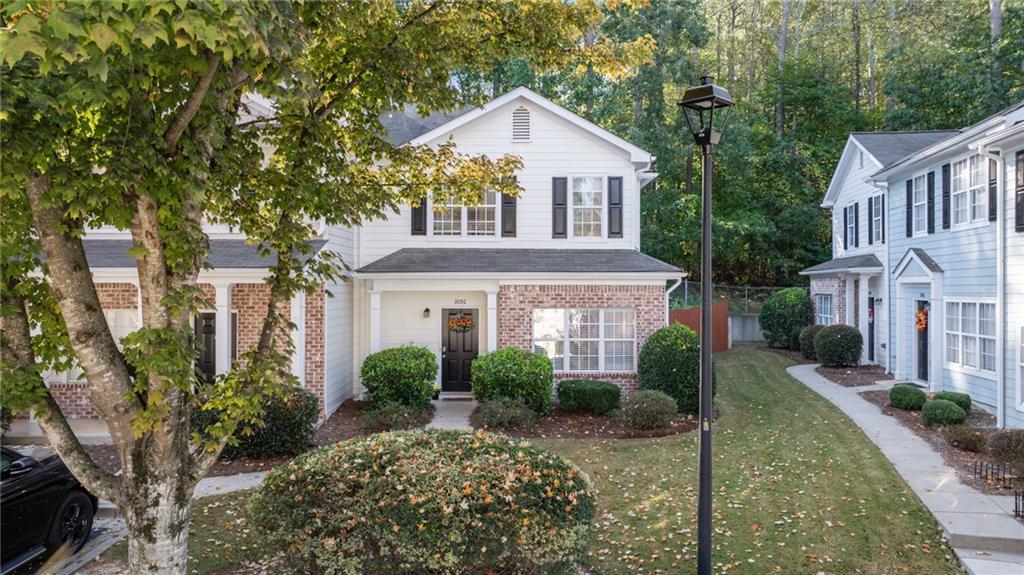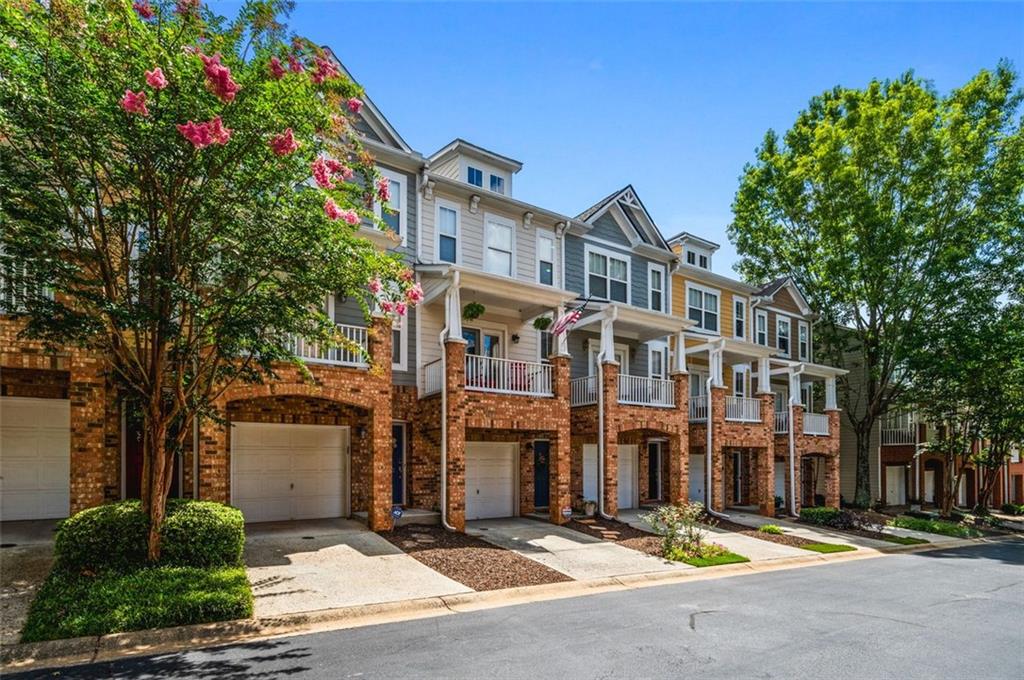Viewing Listing MLS# 407126118
Alpharetta, GA 30009
- 2Beds
- 2Full Baths
- 1Half Baths
- N/A SqFt
- 2000Year Built
- 0.03Acres
- MLS# 407126118
- Residential
- Townhouse
- Active
- Approx Time on Market1 month, 10 days
- AreaN/A
- CountyFulton - GA
- Subdivision Briargate
Overview
Introducing 1430 Kilmington Court! This beautiful, fully renovated townhouse feels like new and is within walking distance to Downtown Alpharetta, Maxwell, Fetch Dog Park, and Ameris Bank Amphitheater. The wonderful airy open floor plan features bay windows that flood the unit with natural light, creating a warm and inviting atmosphere. The kitchen has been recently updated with stunning granite countertops, white cabinetry, stainless steel appliances, stylish lighting, and charming ship-lapped walls. Step through the new sliding glass back door to discover a lovely back patio and storage shed, which can be fenced in for your furry friends. Upstairs, youll find a fantastic dual primary bedroom layout, complete with two spacious, updated bathrooms. The convenience of an upstairs laundry room makes daily routines a breeze. All major systems have been replaced, including a newer roof, HVAC, and water heater, ensuring peace of mind.Included with the sale are the refrigerator, washer, and dryer, making this townhouse truly move-in ready. Nestled in the friendly Briargate neighborhood, youll have access to a community pool and an active social scene. Will not find another unit with this level of finishes under $400K! All pop-corn ceilings removed and freshly painted! MUST SEE!
Association Fees / Info
Hoa: Yes
Hoa Fees Frequency: Monthly
Hoa Fees: 175
Community Features: Homeowners Assoc, Near Public Transport, Near Schools, Near Shopping, Near Trails/Greenway, Pool
Association Fee Includes: Insurance, Maintenance Grounds, Sewer, Swim, Termite, Water
Bathroom Info
Halfbaths: 1
Total Baths: 3.00
Fullbaths: 2
Room Bedroom Features: Oversized Master, Roommate Floor Plan
Bedroom Info
Beds: 2
Building Info
Habitable Residence: No
Business Info
Equipment: None
Exterior Features
Fence: None
Patio and Porch: Patio
Exterior Features: None
Road Surface Type: Asphalt
Pool Private: No
County: Fulton - GA
Acres: 0.03
Pool Desc: None
Fees / Restrictions
Financial
Original Price: $395,000
Owner Financing: No
Garage / Parking
Parking Features: Assigned
Green / Env Info
Green Energy Generation: None
Handicap
Accessibility Features: Accessible Entrance
Interior Features
Security Ftr: Carbon Monoxide Detector(s), Smoke Detector(s)
Fireplace Features: Family Room
Levels: Two
Appliances: Dishwasher, Dryer, Gas Range, Microwave, Refrigerator, Washer
Laundry Features: In Hall, Upper Level
Interior Features: Double Vanity, High Ceilings 9 ft Main
Flooring: Carpet
Spa Features: None
Lot Info
Lot Size Source: Other
Lot Features: Back Yard
Misc
Property Attached: Yes
Home Warranty: No
Open House
Other
Other Structures: None
Property Info
Construction Materials: Vinyl Siding
Year Built: 2,000
Property Condition: Resale
Roof: Composition
Property Type: Residential Attached
Style: Townhouse, Traditional
Rental Info
Land Lease: No
Room Info
Kitchen Features: Breakfast Bar, Cabinets White, Pantry, Stone Counters, View to Family Room
Room Master Bathroom Features: Double Vanity,Soaking Tub
Room Dining Room Features: Open Concept
Special Features
Green Features: None
Special Listing Conditions: None
Special Circumstances: None
Sqft Info
Building Area Total: 1272
Building Area Source: Appraiser
Tax Info
Tax Amount Annual: 1531
Tax Year: 2,023
Tax Parcel Letter: 12-2581-0693-283-2
Unit Info
Num Units In Community: 168
Utilities / Hvac
Cool System: Ceiling Fan(s), Central Air
Electric: None
Heating: Central, Forced Air, Natural Gas
Utilities: Cable Available, Electricity Available, Natural Gas Available, Phone Available, Sewer Available
Sewer: Public Sewer
Waterfront / Water
Water Body Name: None
Water Source: Public
Waterfront Features: None
Directions
GPS.Listing Provided courtesy of Keller Williams Rlty Consultants
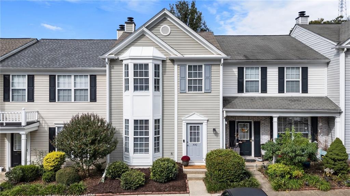
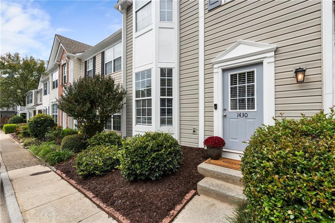
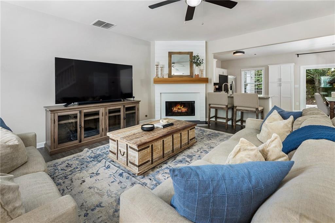
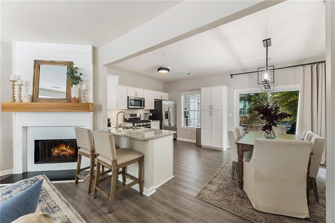
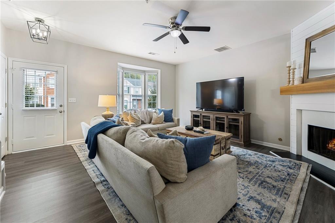
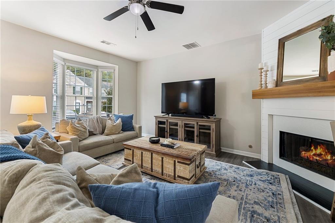
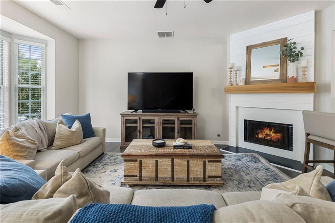
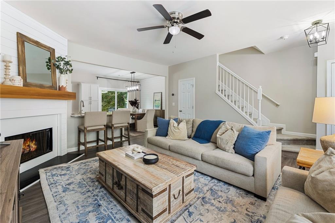
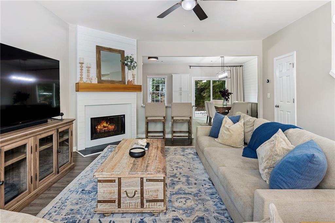
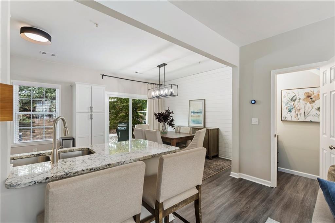
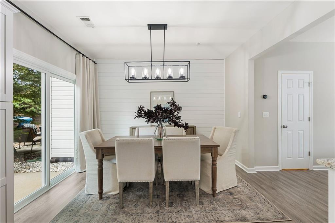
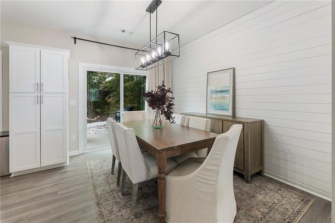
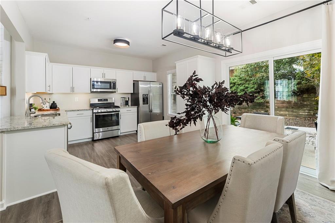
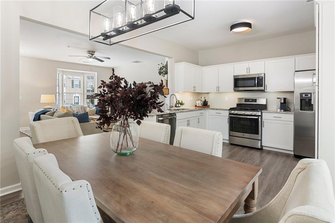
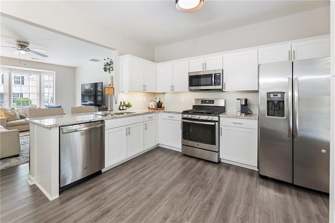
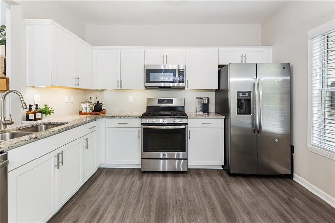
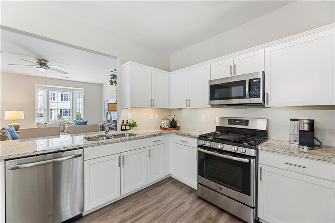
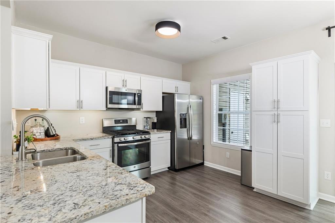
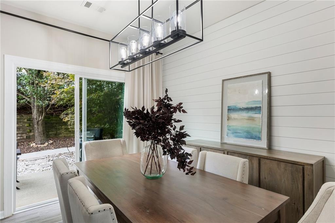
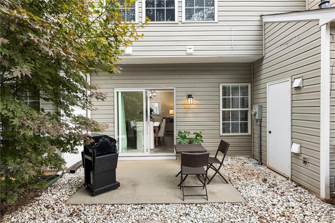
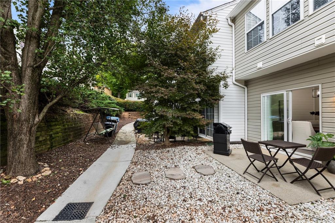
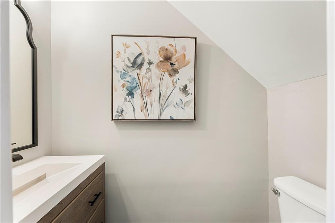
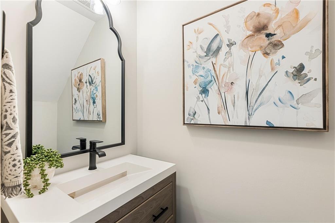
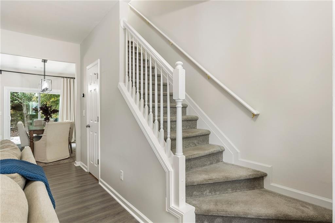
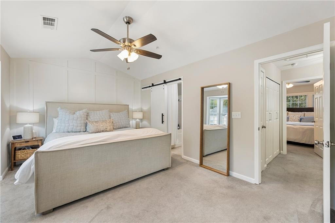
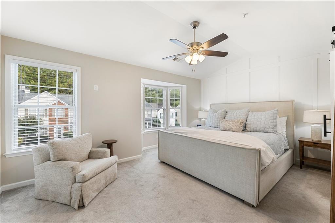
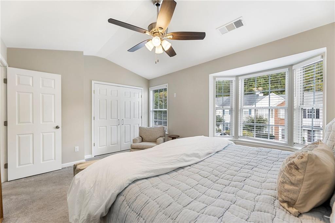
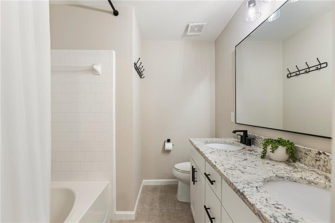
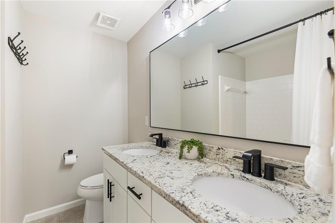
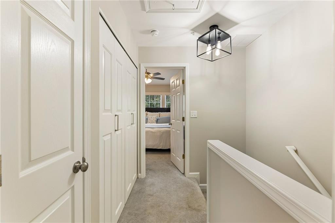
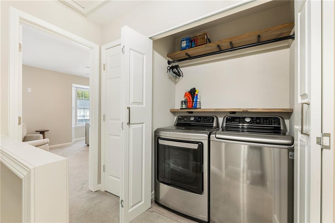
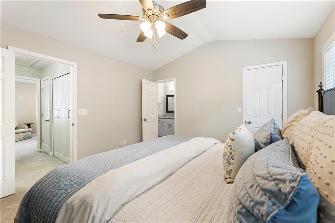
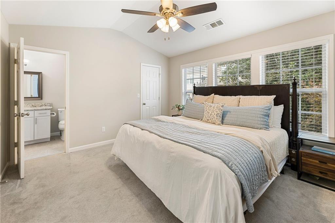
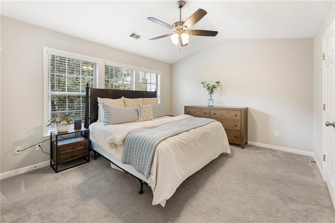
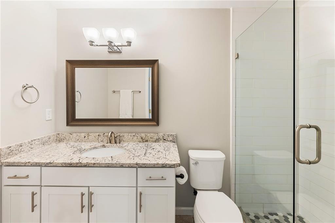
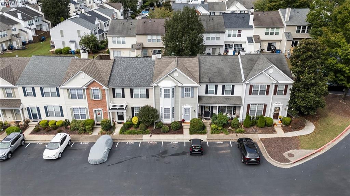
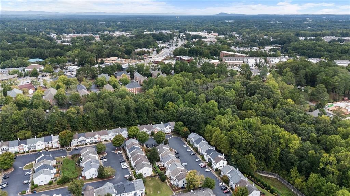
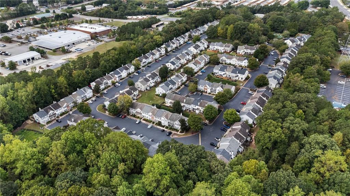
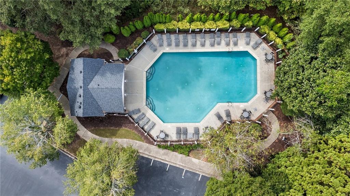
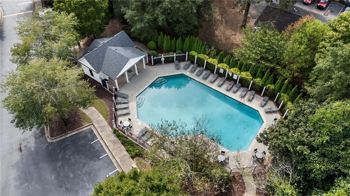
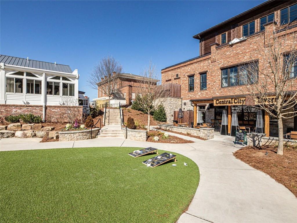
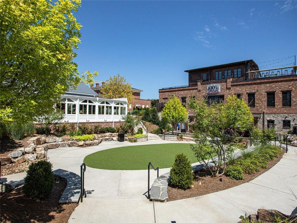
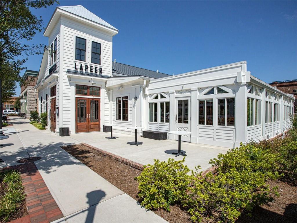
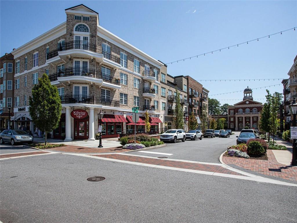
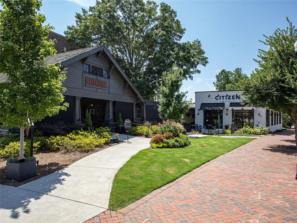
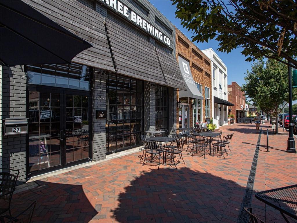
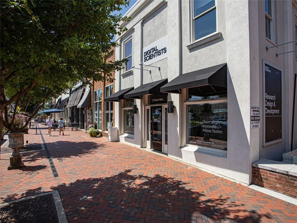
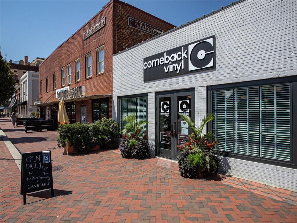
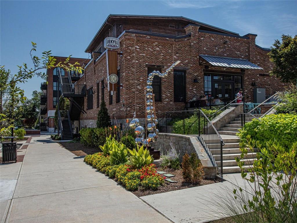
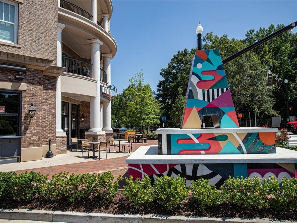
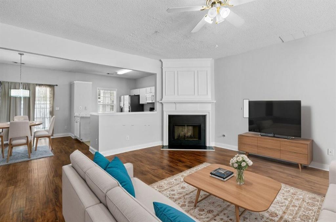
 MLS# 410583082
MLS# 410583082 