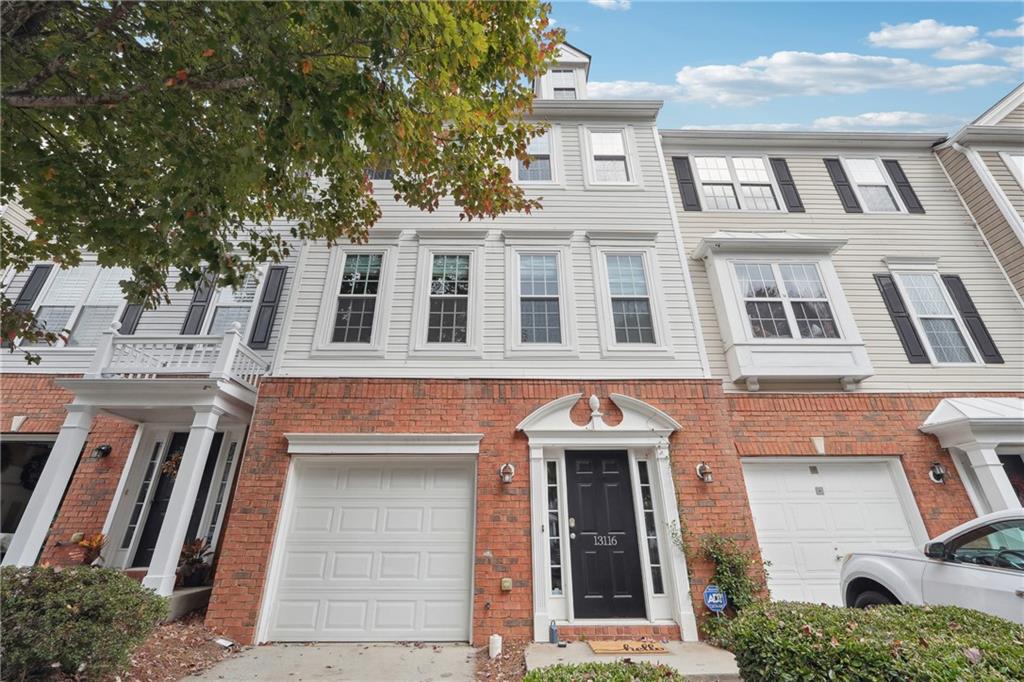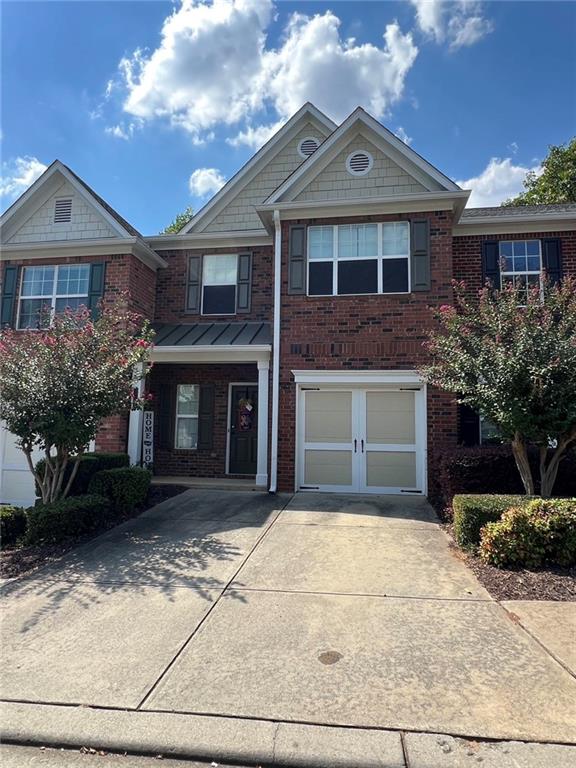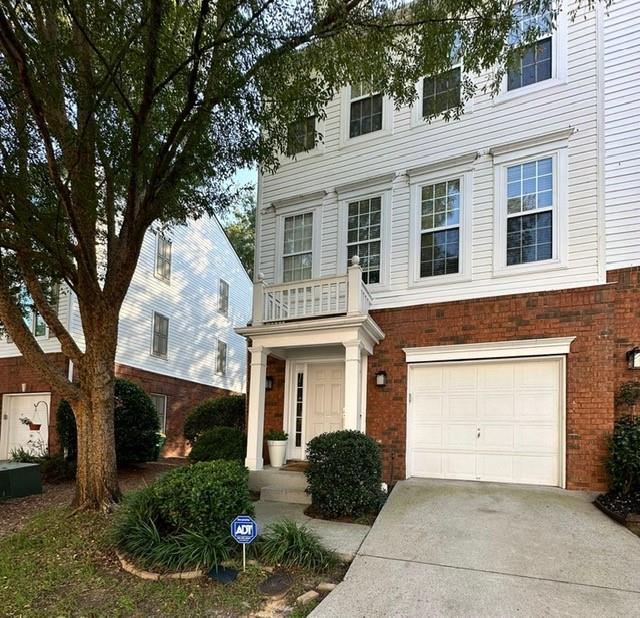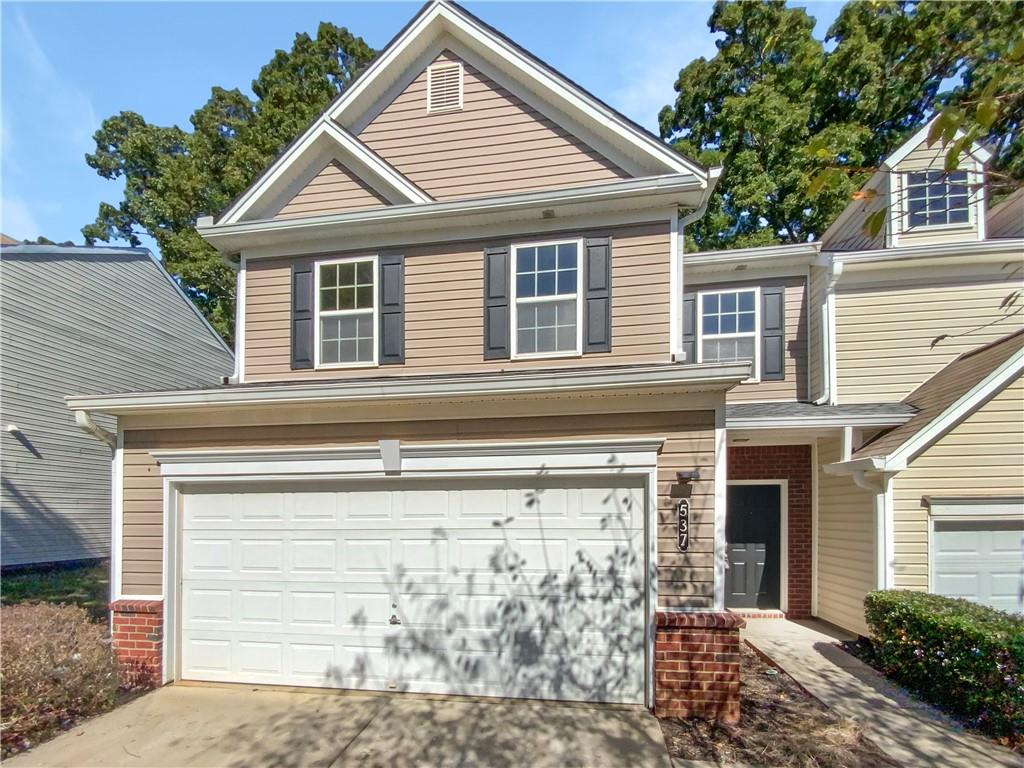Viewing Listing MLS# 409367830
Alpharetta, GA 30009
- 2Beds
- 2Full Baths
- 1Half Baths
- N/A SqFt
- 1999Year Built
- 0.03Acres
- MLS# 409367830
- Residential
- Townhouse
- Active
- Approx Time on Market15 days
- AreaN/A
- CountyFulton - GA
- Subdivision Briargate
Overview
JUST LISTED, JUST RENOVATED, JUST PERFECT! New Quarz Counters with Tile Backsplash and Stainless Steel Appliances in Kitchen * Huge yet Cozy Family Room with Slate Fireplace * 2 Spacious Bedrooms with Adjoining Baths, Walk -in Closet * Rocking Chair Front Porch + Large Back Patio * Neutral Decor * Lots of Natural Light * New, Beautiful finishes & fixtures throughout! * New Refrigerator, Stove, Dishwasher, Microwave included in sale * Community Clubhouse & Swimming Pool * WALKING DISTANCE to EVERYTHING - centrally located between downtown Alpharetta, Wills Park, concerts at Ameris Amphitheatre, Avalon, North Point Mall = PERFECT Location!
Association Fees / Info
Hoa: Yes
Hoa Fees Frequency: Monthly
Hoa Fees: 175
Community Features: Clubhouse, Homeowners Assoc, Near Public Transport, Near Schools, Near Shopping, Near Trails/Greenway, Pool
Association Fee Includes: Insurance, Maintenance Grounds, Sewer, Swim, Termite, Water
Bathroom Info
Halfbaths: 1
Total Baths: 3.00
Fullbaths: 2
Room Bedroom Features: Double Master Bedroom
Bedroom Info
Beds: 2
Building Info
Habitable Residence: No
Business Info
Equipment: None
Exterior Features
Fence: Back Yard
Patio and Porch: Covered, Front Porch, Patio, Rear Porch
Exterior Features: Courtyard, Private Entrance
Road Surface Type: Asphalt
Pool Private: No
County: Fulton - GA
Acres: 0.03
Pool Desc: None
Fees / Restrictions
Financial
Original Price: $414,900
Owner Financing: No
Garage / Parking
Parking Features: Assigned
Green / Env Info
Green Energy Generation: None
Handicap
Accessibility Features: None
Interior Features
Security Ftr: Fire Sprinkler System
Fireplace Features: Family Room, Gas Log
Levels: Two
Appliances: Dishwasher, Gas Range, Microwave, Refrigerator
Laundry Features: Electric Dryer Hookup, In Hall, Upper Level
Interior Features: Double Vanity, Entrance Foyer, High Ceilings 9 ft Main, High Speed Internet, Walk-In Closet(s)
Flooring: Carpet, Vinyl
Spa Features: None
Lot Info
Lot Size Source: Public Records
Lot Features: Back Yard, Level
Lot Size: x
Misc
Property Attached: Yes
Home Warranty: No
Open House
Other
Other Structures: Storage
Property Info
Construction Materials: Brick Front, Vinyl Siding
Year Built: 1,999
Property Condition: Updated/Remodeled
Roof: Composition
Property Type: Residential Attached
Style: Traditional
Rental Info
Land Lease: No
Room Info
Kitchen Features: Breakfast Bar, Breakfast Room, Cabinets Other, Eat-in Kitchen, Solid Surface Counters, Stone Counters, View to Family Room
Room Master Bathroom Features: Double Vanity
Room Dining Room Features: Open Concept
Special Features
Green Features: None
Special Listing Conditions: None
Special Circumstances: None
Sqft Info
Building Area Total: 1218
Building Area Source: Public Records
Tax Info
Tax Amount Annual: 3272
Tax Year: 2,023
Tax Parcel Letter: 12-2581-0693-245-1
Unit Info
Num Units In Community: 166
Utilities / Hvac
Cool System: Ceiling Fan(s), Central Air
Electric: None
Heating: Central
Utilities: Cable Available, Electricity Available, Natural Gas Available, Phone Available, Sewer Available
Sewer: Public Sewer
Waterfront / Water
Water Body Name: None
Water Source: Public
Waterfront Features: None
Directions
400N to Old Milton Pkwy, to the left (west) * Left on S. Main St * Left on Maxwell Rd * Left on Kilmington Ct * 1200 on the LeftListing Provided courtesy of Liberty Re Kelly Nemeth And Assoc.
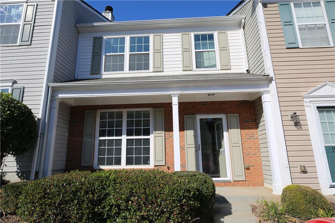
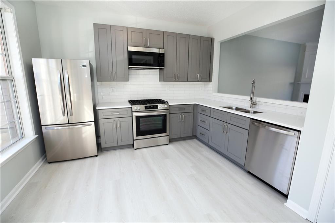
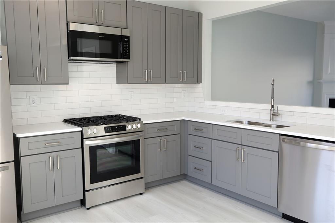
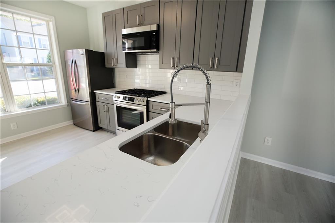
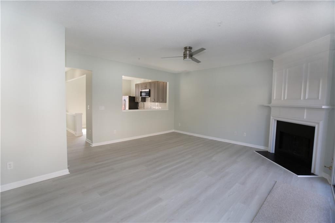
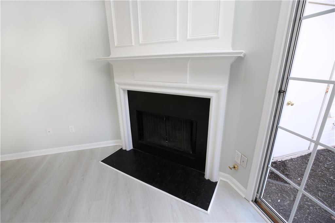
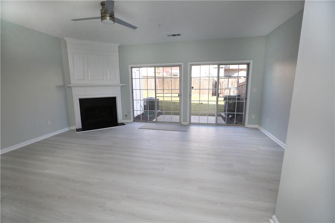
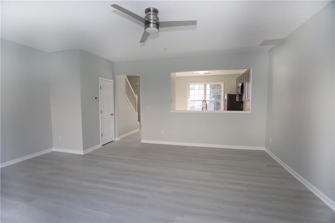
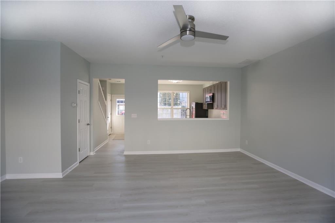
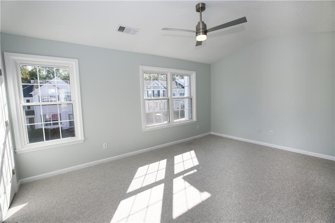
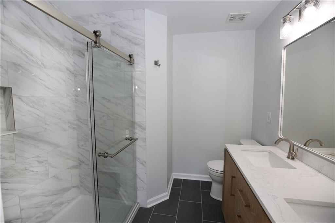
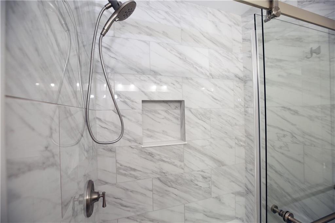
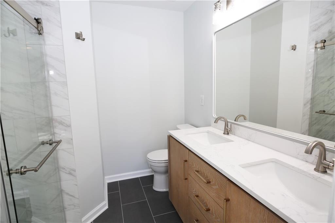
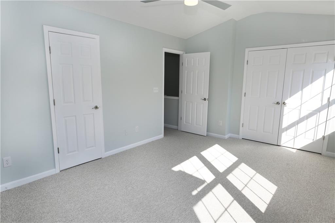
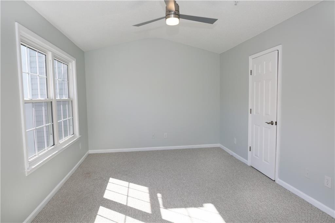
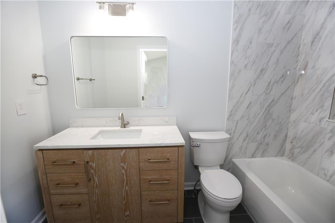
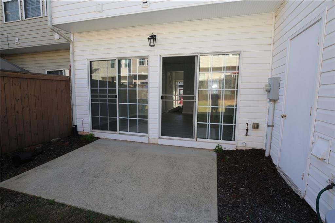
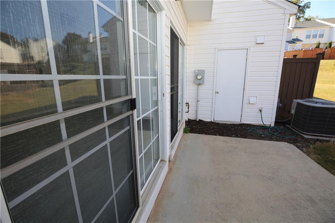
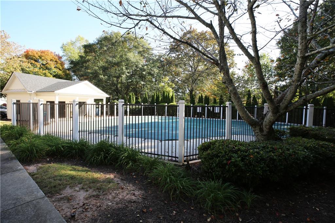
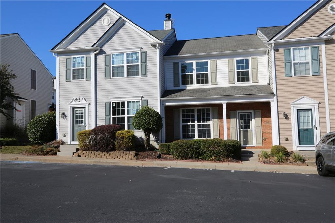
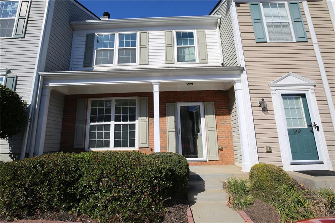
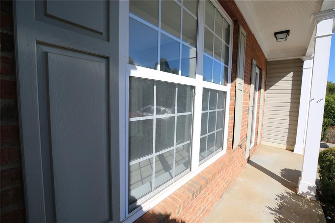
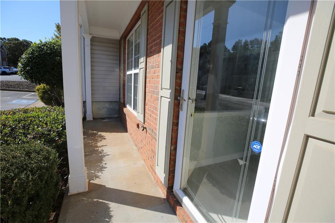
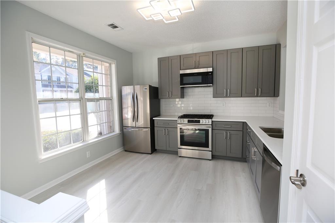
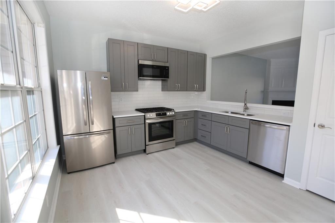
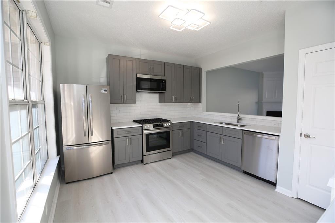
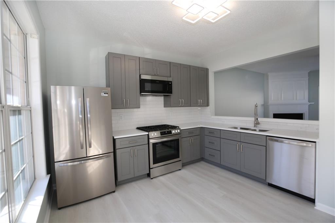
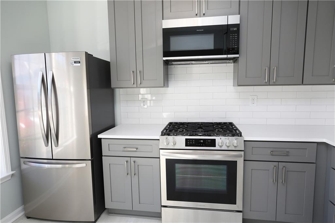
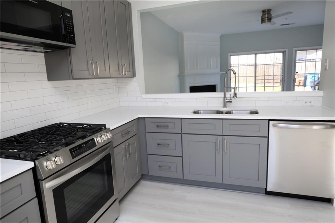
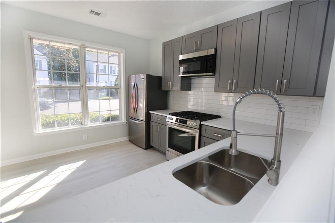
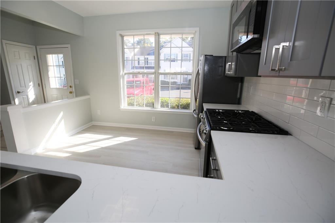
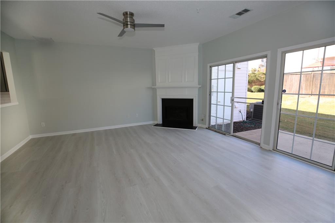
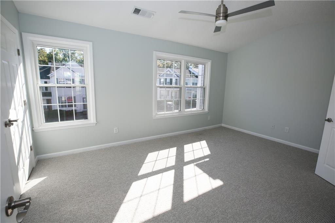
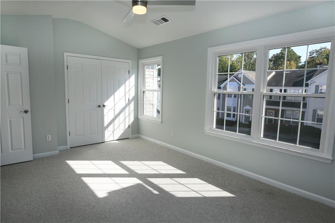
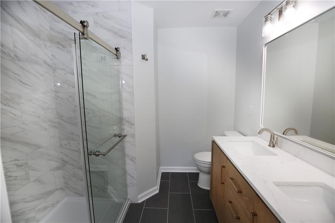
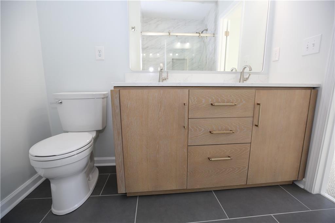
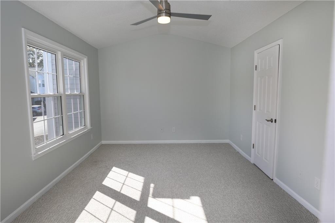
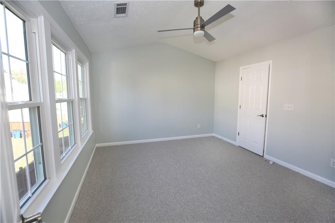
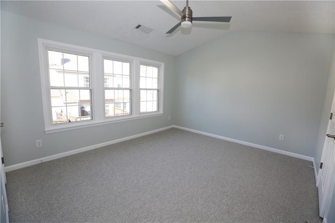
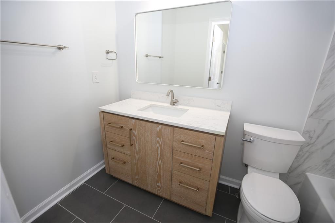
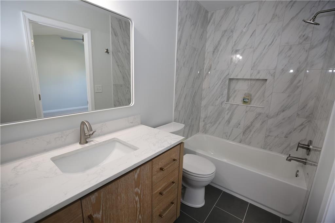
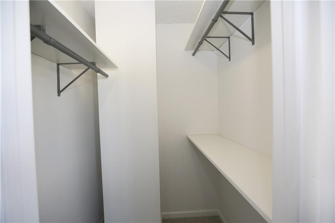
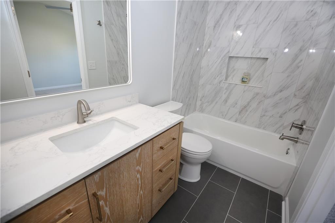
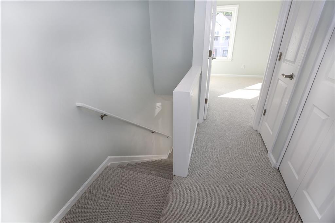
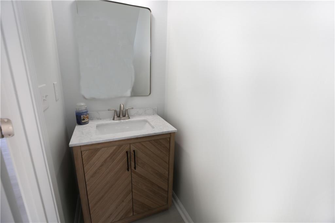
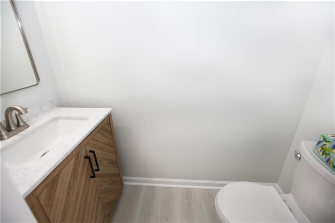
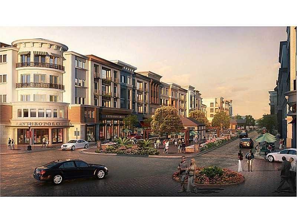
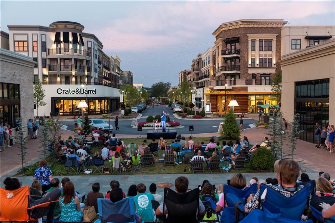
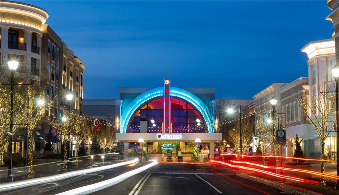

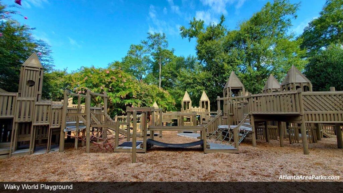
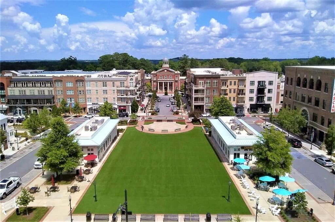
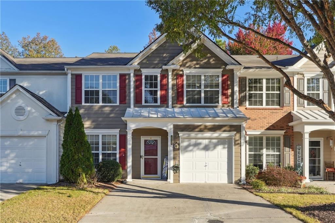
 MLS# 410623806
MLS# 410623806 