Viewing Listing MLS# 407097395
Loganville, GA 30052
- 4Beds
- 3Full Baths
- 1Half Baths
- N/A SqFt
- 2024Year Built
- 0.72Acres
- MLS# 407097395
- Residential
- Single Family Residence
- Active Under Contract
- Approx Time on Market1 month, 3 days
- AreaN/A
- CountyWalton - GA
- Subdivision Sandy Creek Cove
Overview
Are you looking for a home that belongs in Architectural Digest? If so, you won't want to miss this stunning 4 bdrm, 3.5 bath, 3-car garage new construction. Once inside, the foyer leads to a sophisticated office w/ wrought iron French doors sure to wow any guest. A second set of French doors leads to the covered front porch-perfect for relaxing on the porch swing. The chef's kitchen is complete w/ a dolomite island which has cabinets on both sides, pro series S/S appliances, herringbone backsplash, a walk-in pantry w/ quartz countertops, and the newly trending skinny trim cabinets. The spacious living room boasts wall-to-wall windows, offering breathtaking views of the expansive yard, and allows an abundance of natural light. The dining area is complete w/ a wet bar/coffee & beverage station. The stylish mudroom is easily accessible from both the garage, and foyer. Before going up the stairs, don't miss the adorable pet condo under the staircase. All bedrooms are upstairs, and have custom built walk-in closets. The primary bathroom gives spa-like vibes w/ its natural wood tone double vanity, bamboo like shower tile, and a soaking tub. Through the primary closet is an incredibly large unfinished daylight attic-great for storage or future expansion. 2 bdrms are connected through a Jack & Jill bath, while the 4th bdrm has tall cathedral ceilings. Enjoy the convenience of engineered flooring throughout, a laundry room w/ a sink + folding station, a utility sink in the garage, and a connected grill gas line. With almost 3/4 of an acre of a level yard the possibilities for outdoor activities are endless. Don't let the opportunity to own this beautifully, and meticulously crafted home slip away, be sure to schedule your showing today!
Association Fees / Info
Hoa: Yes
Hoa Fees Frequency: Annually
Hoa Fees: 200
Community Features: None
Bathroom Info
Halfbaths: 1
Total Baths: 4.00
Fullbaths: 3
Room Bedroom Features: None
Bedroom Info
Beds: 4
Building Info
Habitable Residence: No
Business Info
Equipment: None
Exterior Features
Fence: None
Patio and Porch: Covered, Front Porch, Rear Porch
Exterior Features: Gas Grill, Lighting
Road Surface Type: Asphalt, Paved
Pool Private: No
County: Walton - GA
Acres: 0.72
Pool Desc: None
Fees / Restrictions
Financial
Original Price: $675,000
Owner Financing: No
Garage / Parking
Parking Features: Garage, Garage Door Opener, Garage Faces Front, Garage Faces Side
Green / Env Info
Green Energy Generation: None
Handicap
Accessibility Features: None
Interior Features
Security Ftr: Smoke Detector(s)
Fireplace Features: None
Levels: Two
Appliances: Dishwasher, Disposal, Electric Oven, Gas Range, Microwave, Range Hood
Laundry Features: Electric Dryer Hookup, Laundry Room, Sink, Upper Level
Interior Features: Cathedral Ceiling(s), Double Vanity, Entrance Foyer, Permanent Attic Stairs, Recessed Lighting, Tray Ceiling(s), Walk-In Closet(s), Wet Bar
Flooring: Hardwood
Spa Features: None
Lot Info
Lot Size Source: Public Records
Lot Features: Back Yard, Corner Lot, Front Yard, Landscaped, Level
Lot Size: x
Misc
Property Attached: No
Home Warranty: Yes
Open House
Other
Other Structures: None
Property Info
Construction Materials: Brick Front, Fiber Cement
Year Built: 2,024
Property Condition: New Construction
Roof: Composition, Ridge Vents, Shingle
Property Type: Residential Detached
Style: A-Frame, Craftsman, Traditional
Rental Info
Land Lease: No
Room Info
Kitchen Features: Breakfast Bar, Cabinets White, Eat-in Kitchen, Kitchen Island, Pantry Walk-In, Stone Counters, View to Family Room
Room Master Bathroom Features: Double Vanity,Separate Tub/Shower,Soaking Tub
Room Dining Room Features: Butlers Pantry,Open Concept
Special Features
Green Features: Windows
Special Listing Conditions: None
Special Circumstances: None
Sqft Info
Building Area Total: 3033
Building Area Source: Builder
Tax Info
Tax Amount Annual: 849
Tax Year: 2,023
Tax Parcel Letter: N011F00000032000
Unit Info
Utilities / Hvac
Cool System: Ceiling Fan(s), Central Air
Electric: 110 Volts, 220 Volts in Laundry
Heating: Central, Forced Air, Natural Gas, Zoned
Utilities: Electricity Available, Natural Gas Available, Water Available
Sewer: Septic Tank
Waterfront / Water
Water Body Name: None
Water Source: Public
Waterfront Features: None
Directions
I-20 E, LFT at Exit 75 Turner Hill Rd (US-278/GA-12/GA-124), RT at Pleasant Hill Rd, RT at Center Hill Church Rd, LFT into Sandy Creek Rd (Sandy Creek Cove S/D), house is last house on RT before the T intersectionListing Provided courtesy of Valor Realty Group
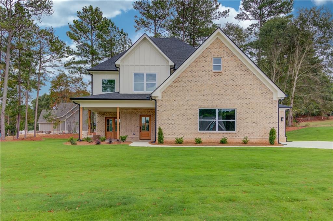
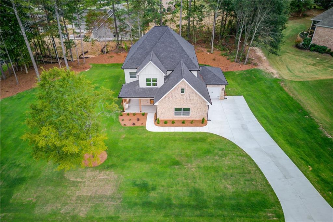
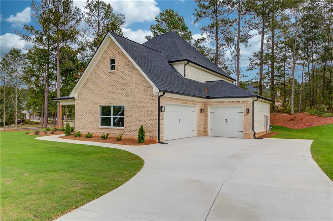
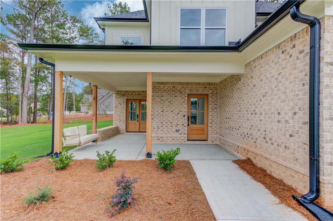
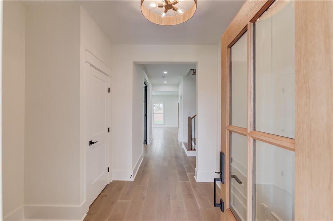
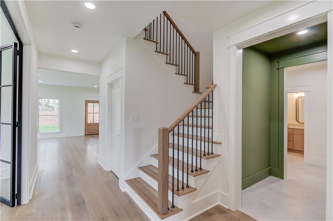
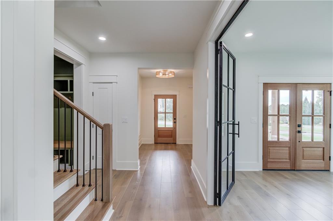
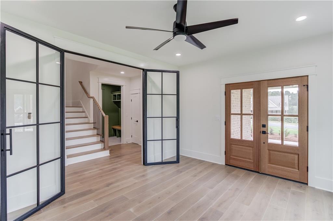
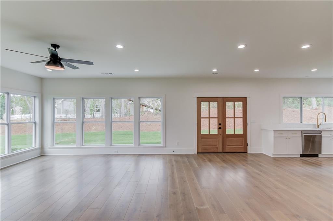
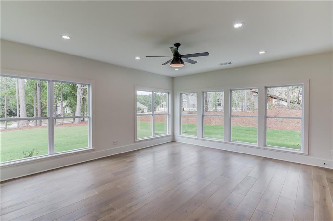
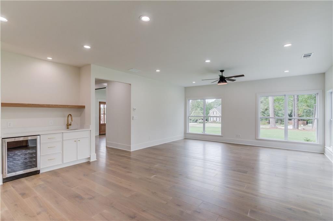
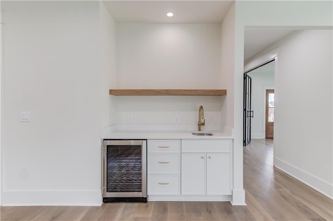
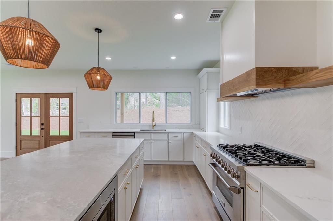
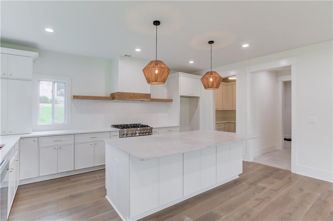
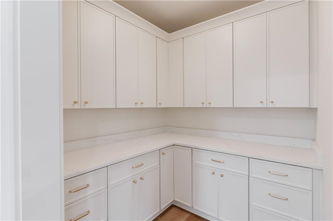
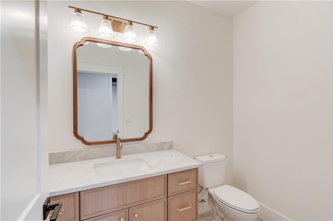
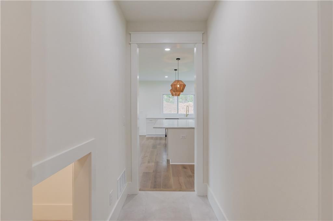
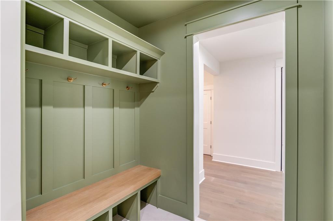
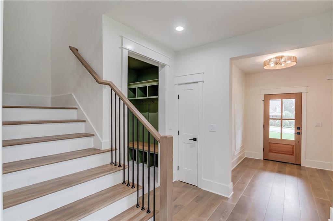
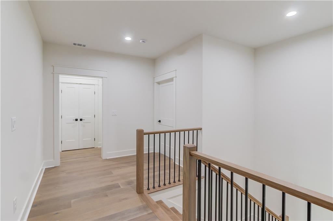
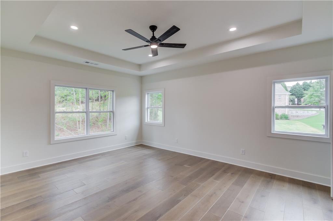
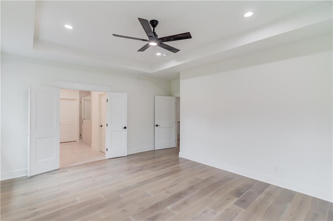
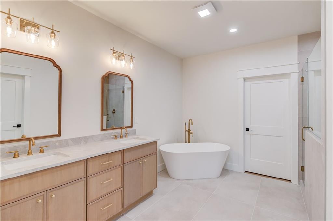
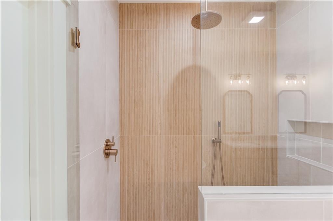
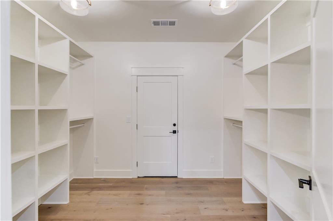
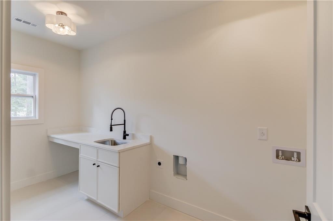
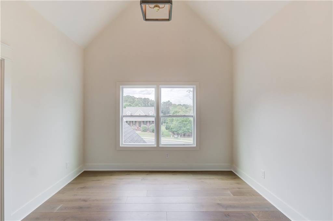
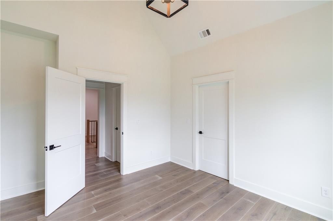
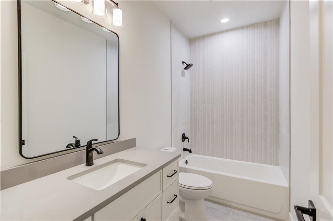
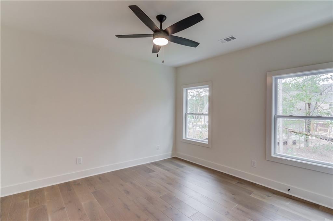
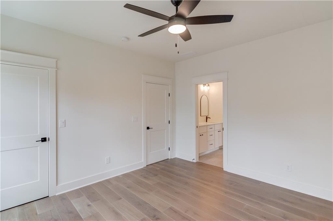
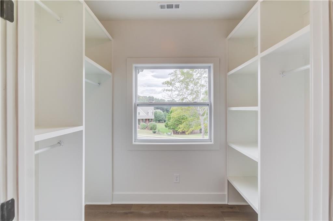
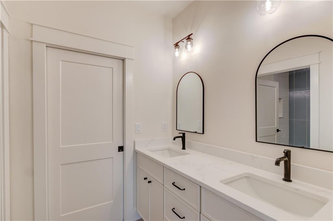
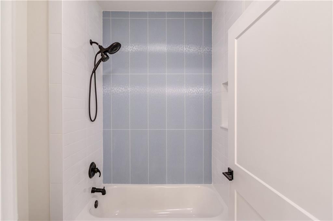
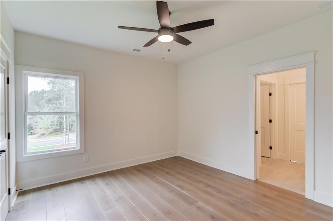
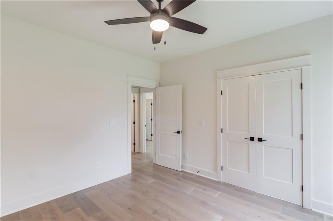
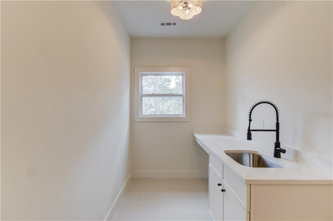
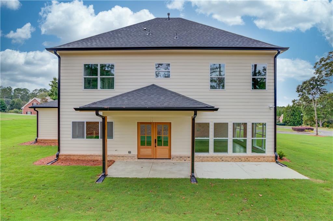
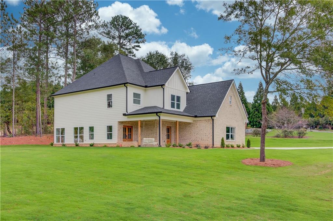
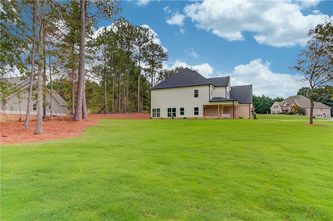
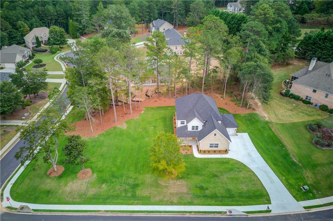
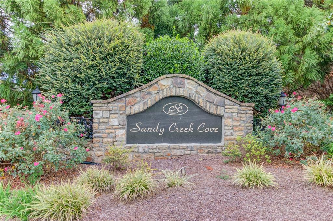
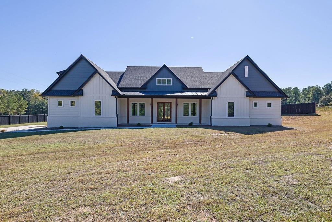
 MLS# 408764646
MLS# 408764646