Viewing Listing MLS# 408764646
Loganville, GA 30052
- 5Beds
- 4Full Baths
- 1Half Baths
- N/A SqFt
- 2022Year Built
- 2.00Acres
- MLS# 408764646
- Residential
- Single Family Residence
- Active Under Contract
- Approx Time on Market19 days
- AreaN/A
- CountyWalton - GA
- Subdivision Na
Overview
Don't miss the opportunity to own this stunning, nearly brand new home offering both luxury and sophistication, PRICED FOR A QUICK SALE! Beautifully designed, inside and out you'll immediately notice the expansive living space with soaring 10' ceilings and 8' door ways throughout, enjoy one level living where you have a vaulted family room, formal sitting room, 3 bedrooms, dining room, master suite, and office, all conveniently located on the main floor. The bonus room above the garage, complete with a full bathroom and closet, is perfect for a second home office, guest suite or a 5th bedroom. The custom kitchen is a chef's dream, featuring high-end cabinetry with flush-mount doors, illuminated drawers, and soft-close hardware for a sleek, modern touch. The living room showcases a striking custom built 15' wide lift and slide patio door, leading to a peaceful back patio and fenced backyard. Oversized European tilt-and-turn windows bathe the home in natural light. This property masterfully combines energy efficiency with timeless elegance, offering an exceptional blend of style and functionality. Situated on 2 acres with no HOA and a fenced backyard, close to highways, shopping, downtown Monroe or Loganville are minutes away! Hurry and make this one yours today!
Association Fees / Info
Hoa: No
Community Features: None
Bathroom Info
Main Bathroom Level: 3
Halfbaths: 1
Total Baths: 5.00
Fullbaths: 4
Room Bedroom Features: Master on Main, Split Bedroom Plan
Bedroom Info
Beds: 5
Building Info
Habitable Residence: No
Business Info
Equipment: None
Exterior Features
Fence: Back Yard, Privacy
Patio and Porch: Deck, Rear Porch
Exterior Features: Private Yard
Road Surface Type: Paved
Pool Private: No
County: Walton - GA
Acres: 2.00
Pool Desc: None
Fees / Restrictions
Financial
Original Price: $699,000
Owner Financing: No
Garage / Parking
Parking Features: Attached, Garage, Garage Faces Side
Green / Env Info
Green Energy Generation: None
Handicap
Accessibility Features: None
Interior Features
Security Ftr: Smoke Detector(s)
Fireplace Features: Family Room
Levels: One
Appliances: Dishwasher, Gas Oven, Gas Range
Laundry Features: Laundry Room, Main Level
Interior Features: High Ceilings 10 ft Upper, Walk-In Closet(s)
Flooring: Ceramic Tile, Vinyl
Spa Features: None
Lot Info
Lot Size Source: Public Records
Lot Features: Back Yard, Level, Private
Lot Size: 425x19x44x38x327x321x461x
Misc
Property Attached: No
Home Warranty: No
Open House
Other
Other Structures: None
Property Info
Construction Materials: Cement Siding
Year Built: 2,022
Property Condition: Resale
Roof: Shingle
Property Type: Residential Detached
Style: European, Ranch
Rental Info
Land Lease: No
Room Info
Kitchen Features: Cabinets White, Eat-in Kitchen, Kitchen Island, Pantry Walk-In, Solid Surface Counters, View to Family Room
Room Master Bathroom Features: Double Vanity,Separate Tub/Shower,Soaking Tub
Room Dining Room Features: Seats 12+,Separate Dining Room
Special Features
Green Features: None
Special Listing Conditions: None
Special Circumstances: None
Sqft Info
Building Area Total: 3520
Building Area Source: Public Records
Tax Info
Tax Amount Annual: 6979
Tax Year: 2,023
Tax Parcel Letter: C061000000081A00
Unit Info
Utilities / Hvac
Cool System: Ceiling Fan(s), Central Air
Electric: 110 Volts, 220 Volts
Heating: Central, Forced Air
Utilities: Underground Utilities
Sewer: Septic Tank
Waterfront / Water
Water Body Name: None
Water Source: Public
Waterfront Features: None
Directions
From Atlanta Hwy (78) turn onto Lee Peters Rd. Property is on the right after 1.3 milesListing Provided courtesy of Mark Spain Real Estate
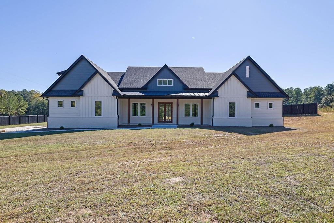
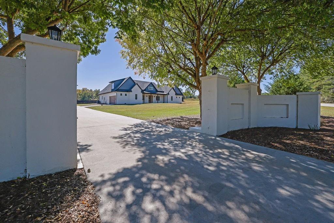
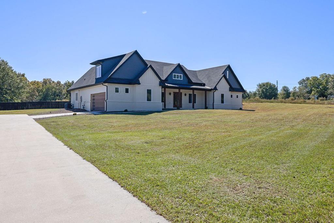
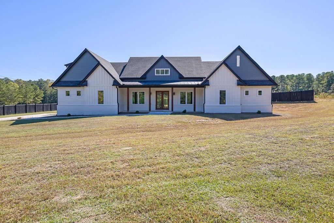
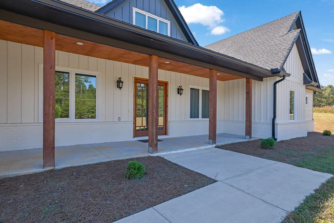
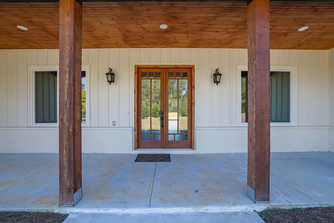
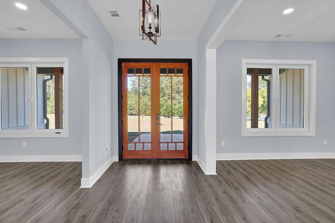
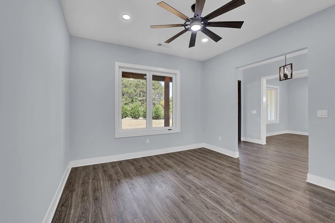
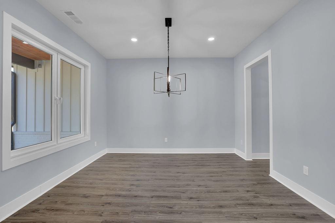
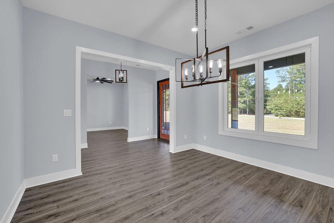
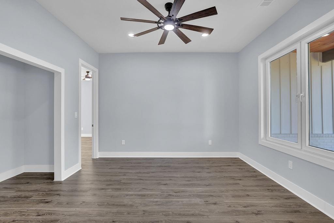
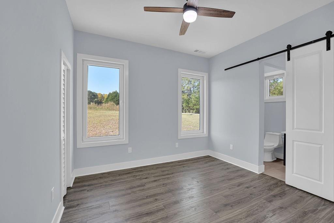
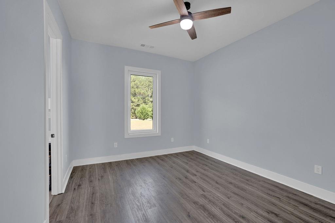
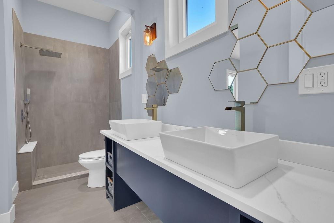
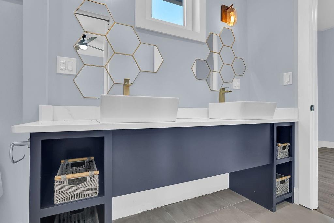
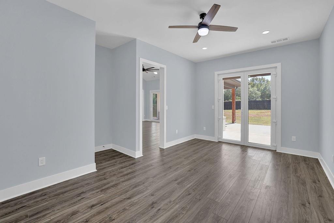
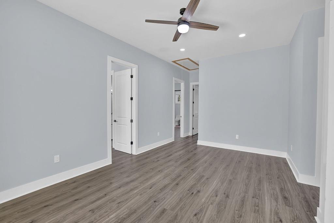
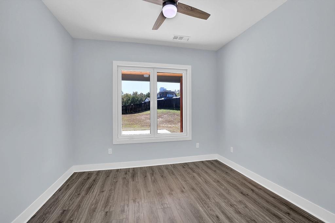
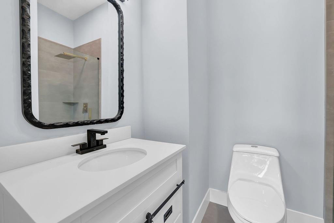
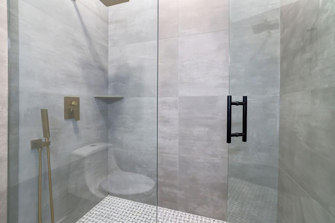
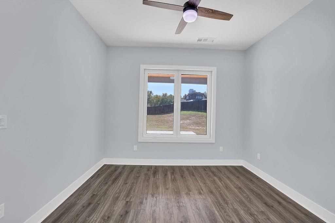
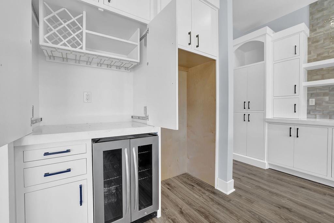
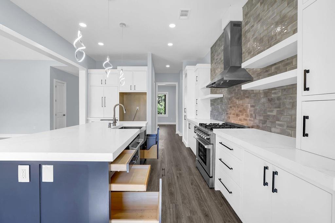
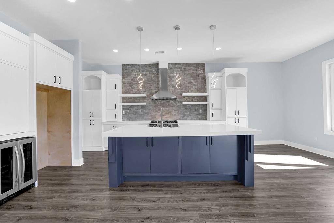
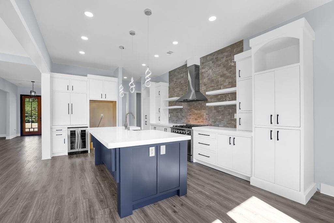
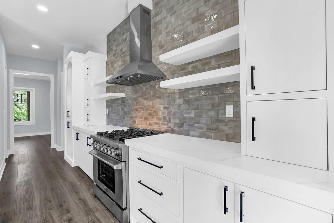
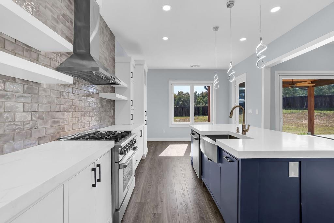
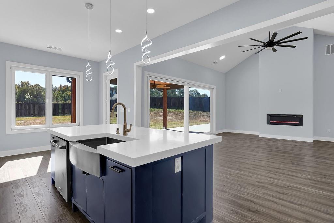
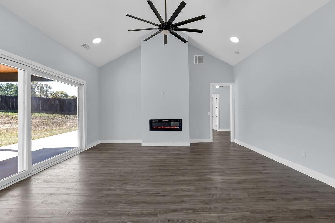
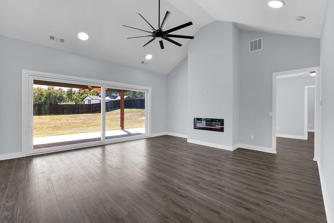
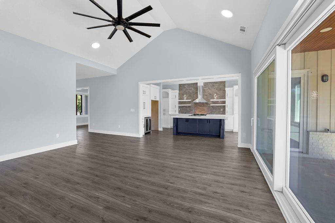
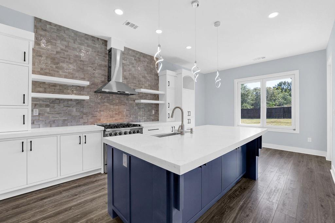
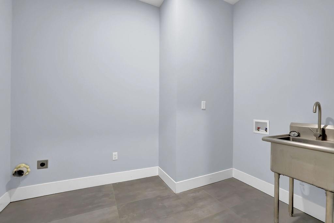
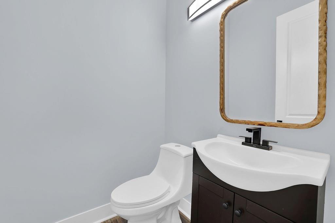
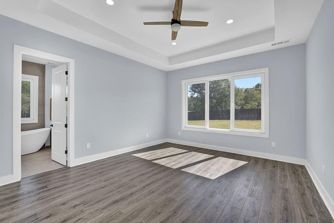
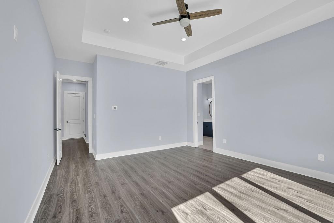
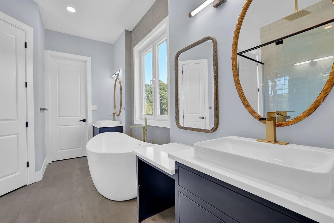
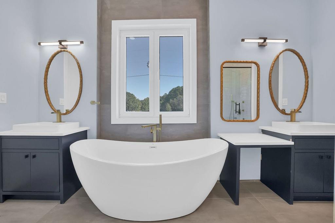
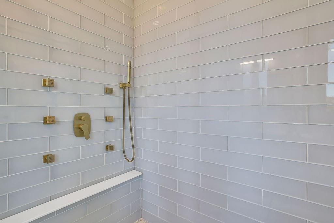
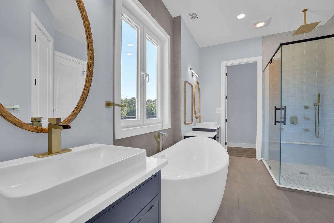
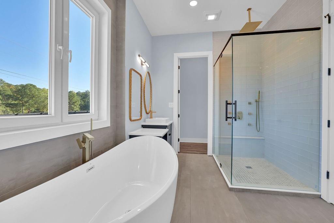
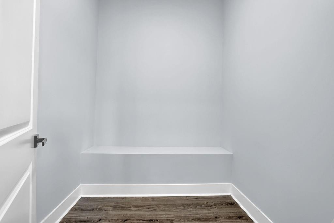
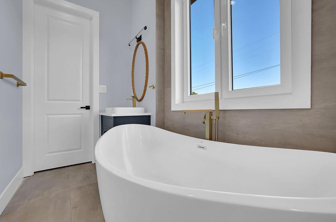
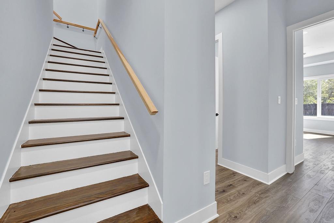
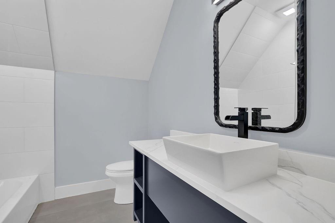
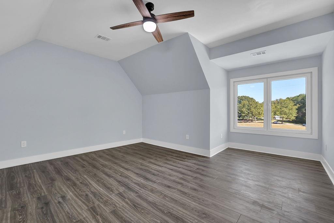
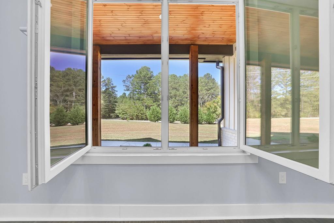
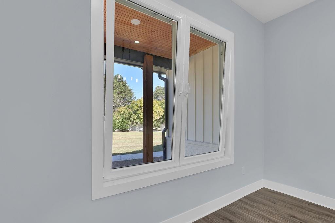
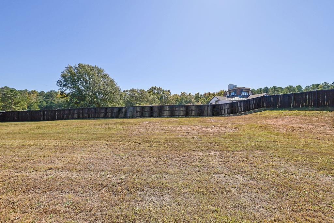
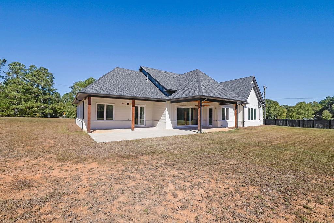
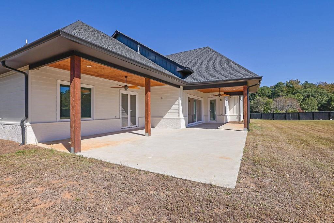
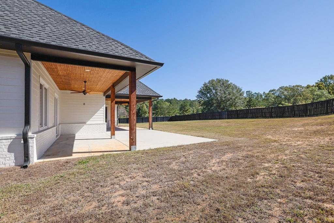
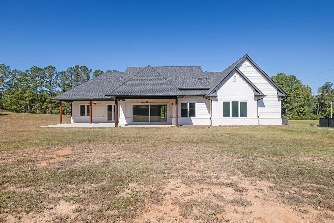
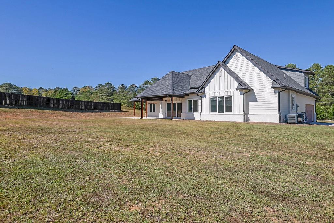
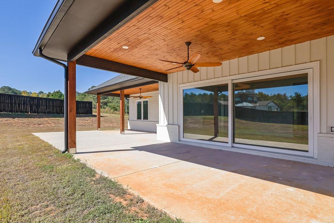
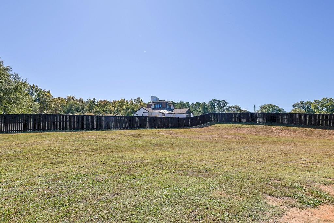
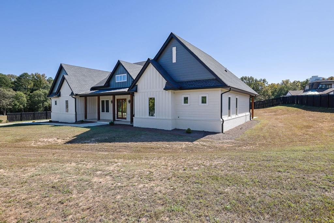
 Listings identified with the FMLS IDX logo come from
FMLS and are held by brokerage firms other than the owner of this website. The
listing brokerage is identified in any listing details. Information is deemed reliable
but is not guaranteed. If you believe any FMLS listing contains material that
infringes your copyrighted work please
Listings identified with the FMLS IDX logo come from
FMLS and are held by brokerage firms other than the owner of this website. The
listing brokerage is identified in any listing details. Information is deemed reliable
but is not guaranteed. If you believe any FMLS listing contains material that
infringes your copyrighted work please