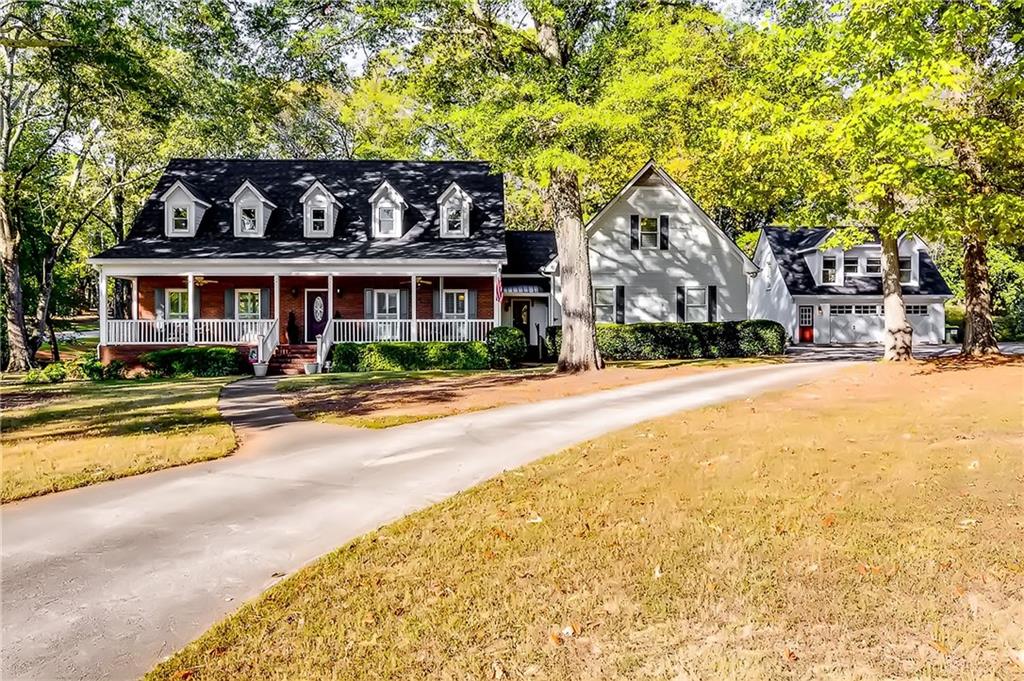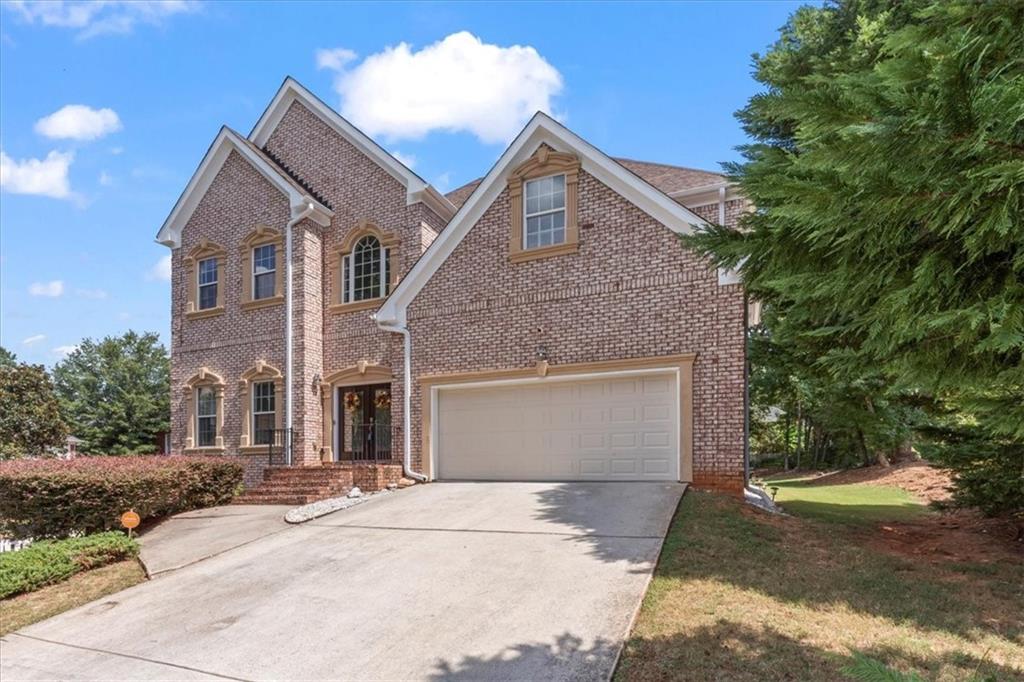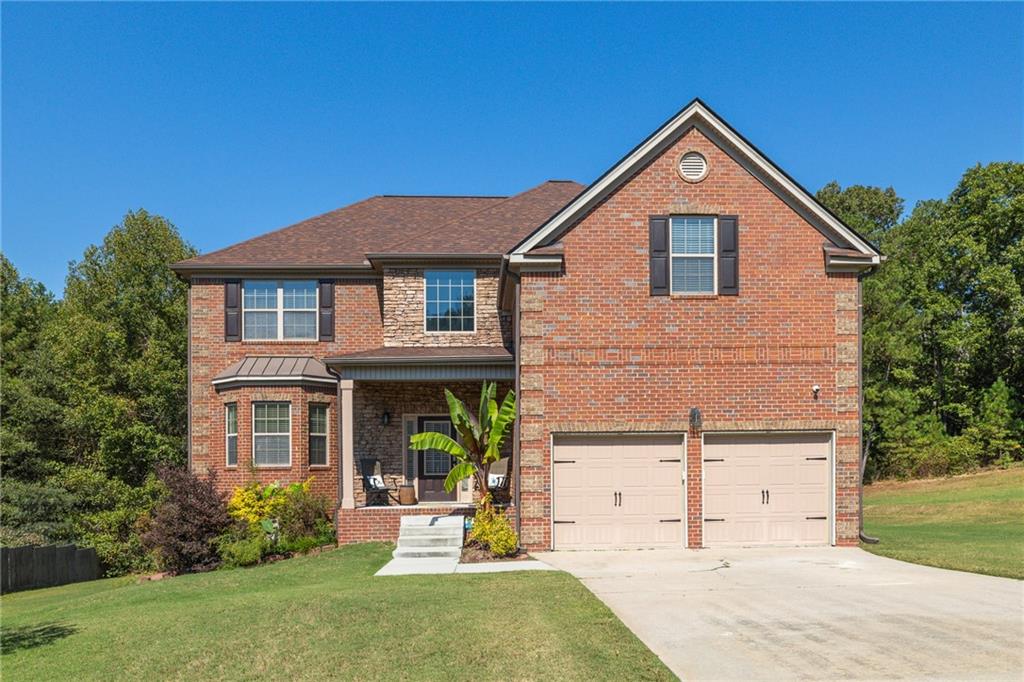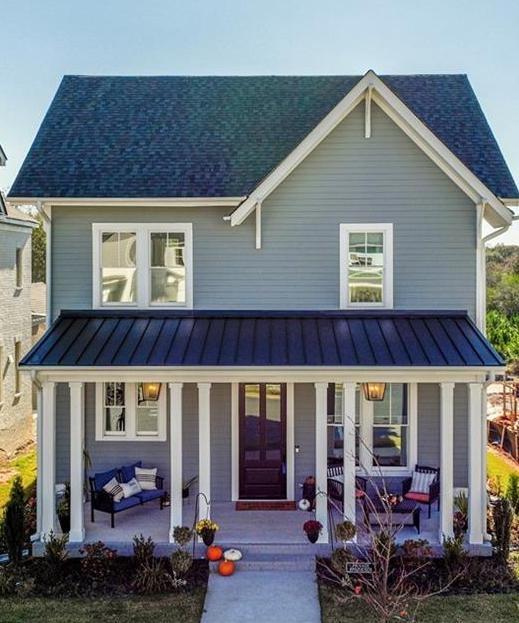Viewing Listing MLS# 407092892
Conyers, GA 30013
- 3Beds
- 2Full Baths
- 1Half Baths
- N/A SqFt
- 1985Year Built
- 8.95Acres
- MLS# 407092892
- Residential
- Single Family Residence
- Active
- Approx Time on Market1 month, 3 days
- AreaN/A
- CountyRockdale - GA
- Subdivision Rural
Overview
This charming and rustic country home is nestled amidst a picturesque woodland setting, providing a tranquil and serene sanctuary for those seeking a peaceful retreat. The exterior features a captivating stone and siding facade, adorned with a welcoming blue front door that invites you into the cozy interior. As you step inside, you're greeted by a warm and inviting living space adorned with a charming stone fireplace, and ample natural light streaming through the large windows. The kitchen exudes a charming farmhouse aesthetic, with a mix of modern and vintage elements, including a sleek stainless steel appliance suite, perfect for casual meals and gatherings. The bedrooms offer a comfortable and private retreat, ample closet space, and serene views of the surrounding natural landscape. The home also boasts a spacious bathroom with a tiled shower and vanity, providing a spa-like experience. Stepping outside, you'll be greeted by a sprawling yard, complete with a play area, perfect for outdoor entertaining or simply enjoying the stunning natural scenery. This property offers a unique opportunity to immerse yourself in the tranquility of country living, while still being conveniently located near various amenities and attractions.
Association Fees / Info
Hoa: No
Community Features: None
Hoa Fees Frequency: Annually
Bathroom Info
Main Bathroom Level: 1
Halfbaths: 1
Total Baths: 3.00
Fullbaths: 2
Room Bedroom Features: Master on Main
Bedroom Info
Beds: 3
Building Info
Habitable Residence: No
Business Info
Equipment: None
Exterior Features
Fence: Back Yard
Patio and Porch: Patio, Front Porch, Covered
Exterior Features: Private Yard
Road Surface Type: Paved
Pool Private: No
County: Rockdale - GA
Acres: 8.95
Pool Desc: None
Fees / Restrictions
Financial
Original Price: $499,900
Owner Financing: No
Garage / Parking
Parking Features: Detached, Driveway
Green / Env Info
Green Energy Generation: None
Handicap
Accessibility Features: None
Interior Features
Security Ftr: None
Fireplace Features: Family Room
Levels: Two
Appliances: Dishwasher, Electric Oven
Laundry Features: Main Level, Sink, In Bathroom, In Hall
Interior Features: High Ceilings 10 ft Upper
Flooring: Carpet, Laminate
Spa Features: None
Lot Info
Lot Size Source: Assessor
Lot Features: Pasture, Open Lot, Level, Creek On Lot, Back Yard, Wooded
Misc
Property Attached: No
Home Warranty: No
Open House
Other
Other Structures: Outbuilding,Workshop,RV/Boat Storage
Property Info
Construction Materials: Frame, Vinyl Siding
Year Built: 1,985
Property Condition: Resale
Roof: Composition
Property Type: Residential Detached
Style: Traditional
Rental Info
Land Lease: No
Room Info
Kitchen Features: Breakfast Bar, Cabinets Stain, Laminate Counters, Eat-in Kitchen, View to Family Room
Room Master Bathroom Features: Shower Only
Room Dining Room Features: None
Special Features
Green Features: None
Special Listing Conditions: None
Special Circumstances: None
Sqft Info
Building Area Total: 2344
Building Area Source: Appraiser
Tax Info
Tax Amount Annual: 5535
Tax Year: 2,023
Tax Parcel Letter: 085-0-02-0034
Unit Info
Utilities / Hvac
Cool System: Ceiling Fan(s), Central Air
Electric: 110 Volts
Heating: Central, Forced Air
Utilities: Electricity Available, Water Available
Sewer: Septic Tank
Waterfront / Water
Water Body Name: None
Water Source: Well, Other
Waterfront Features: Creek
Directions
Use GPSListing Provided courtesy of Bhgre Metro Brokers
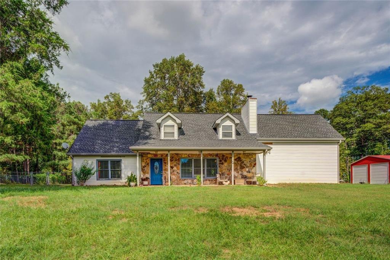
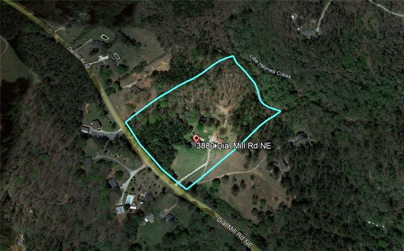
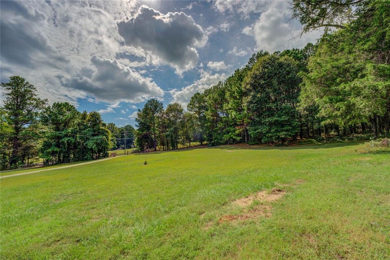
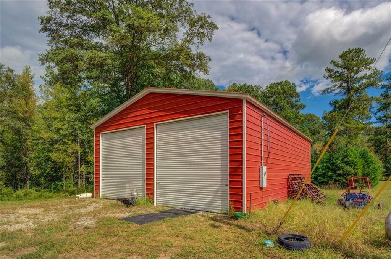
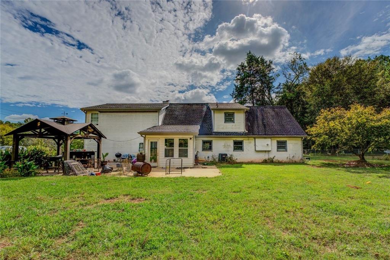
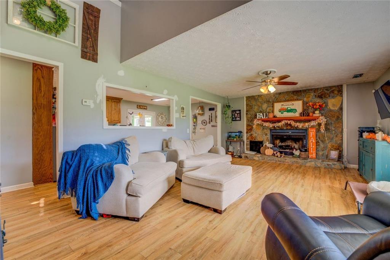
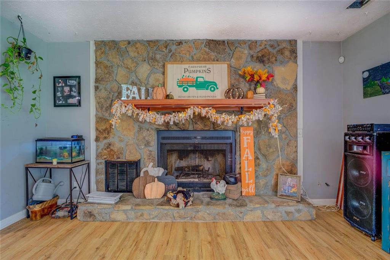
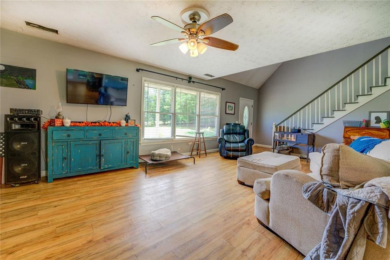
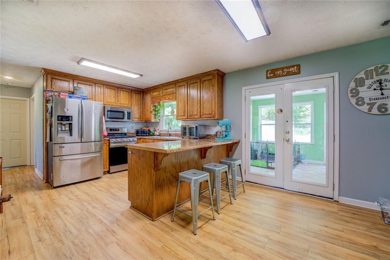
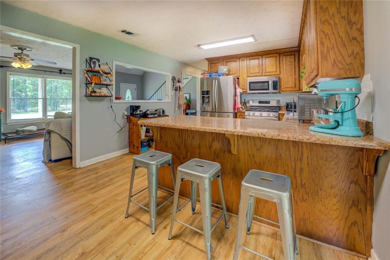
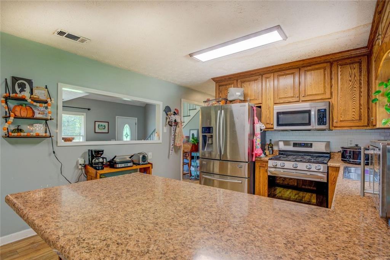
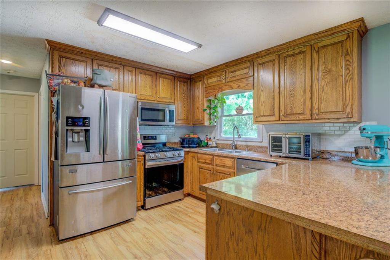
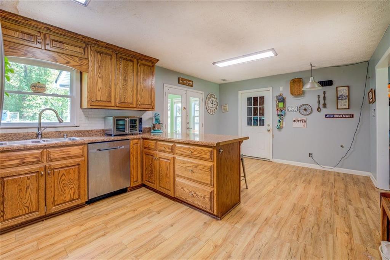
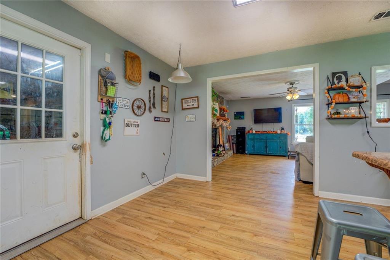
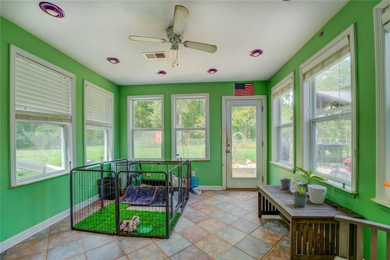
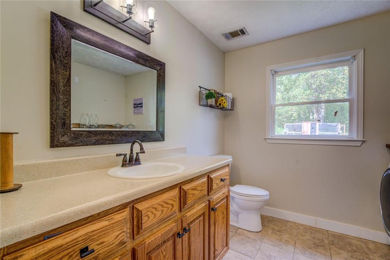
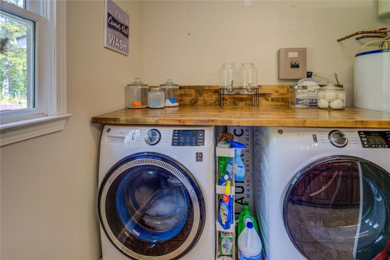
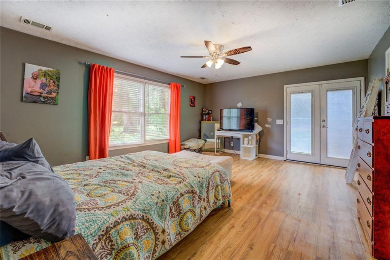
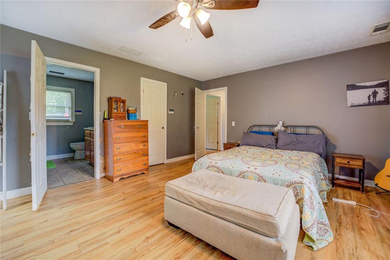
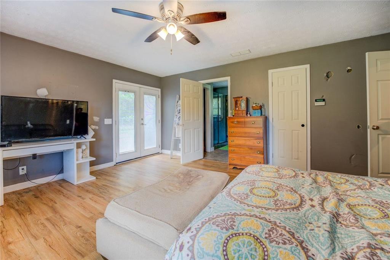
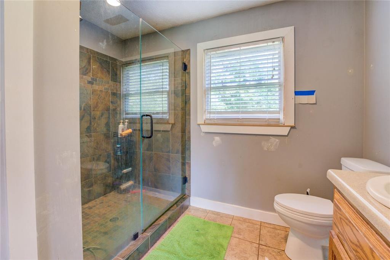
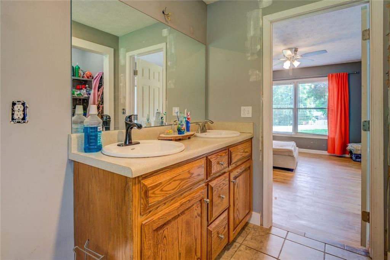
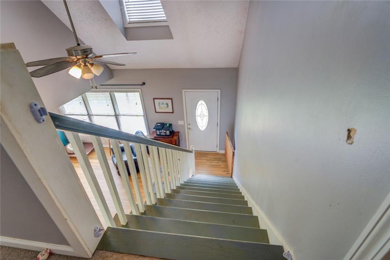
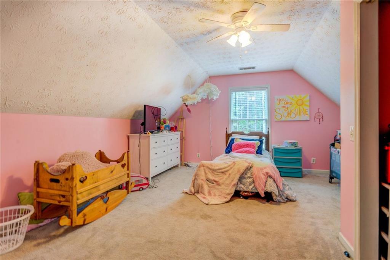
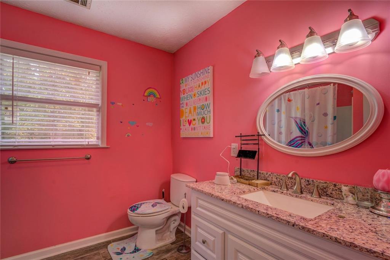
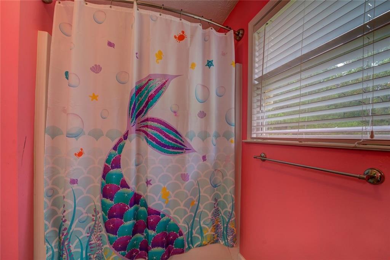
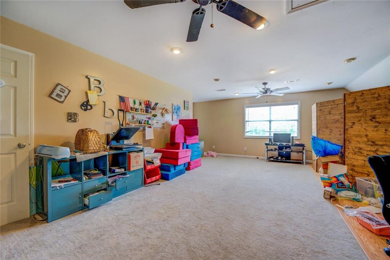
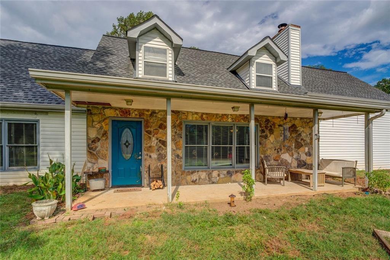
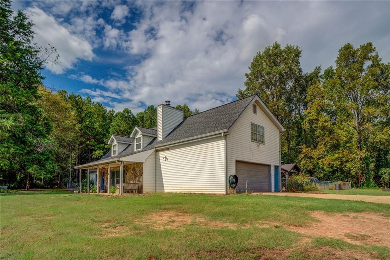
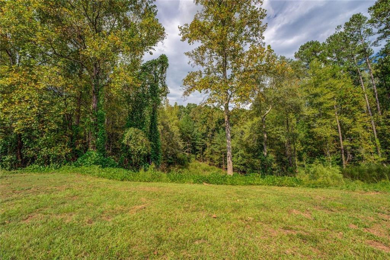
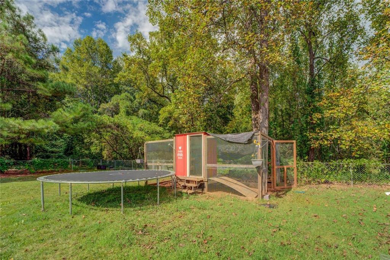
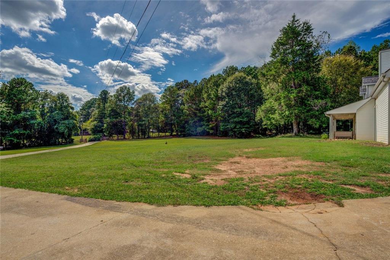
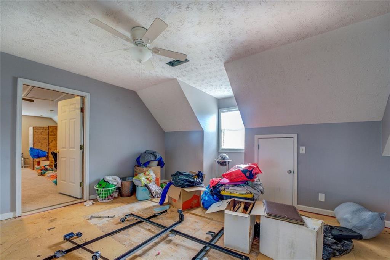
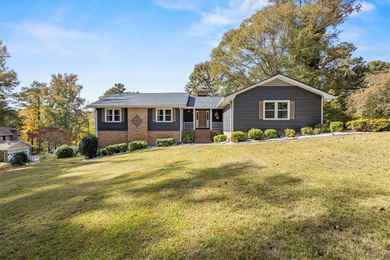
 MLS# 410228163
MLS# 410228163 