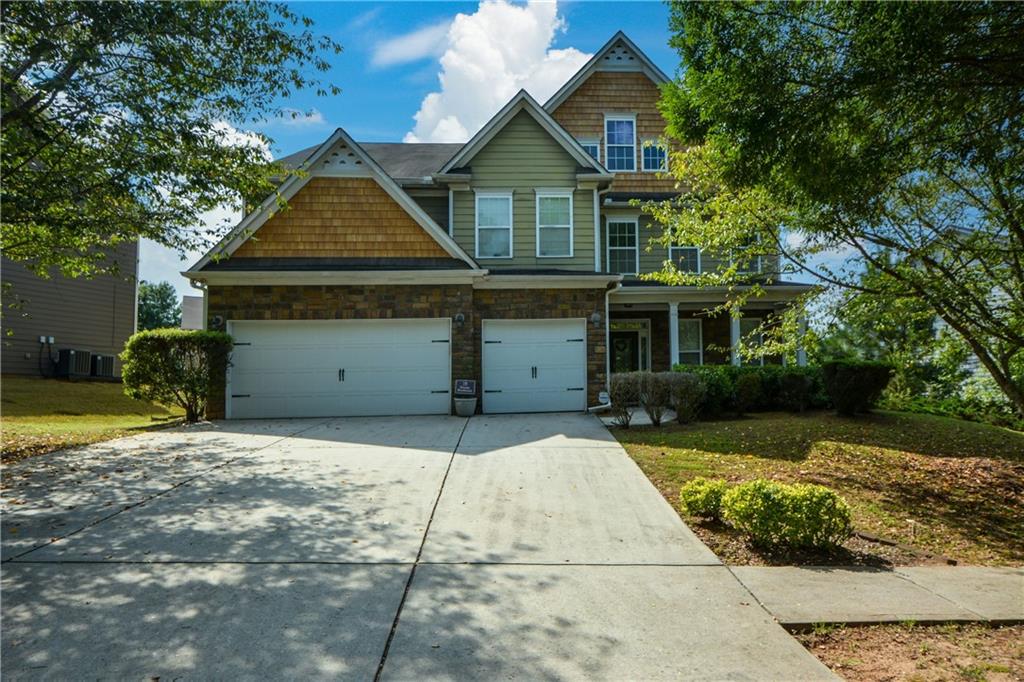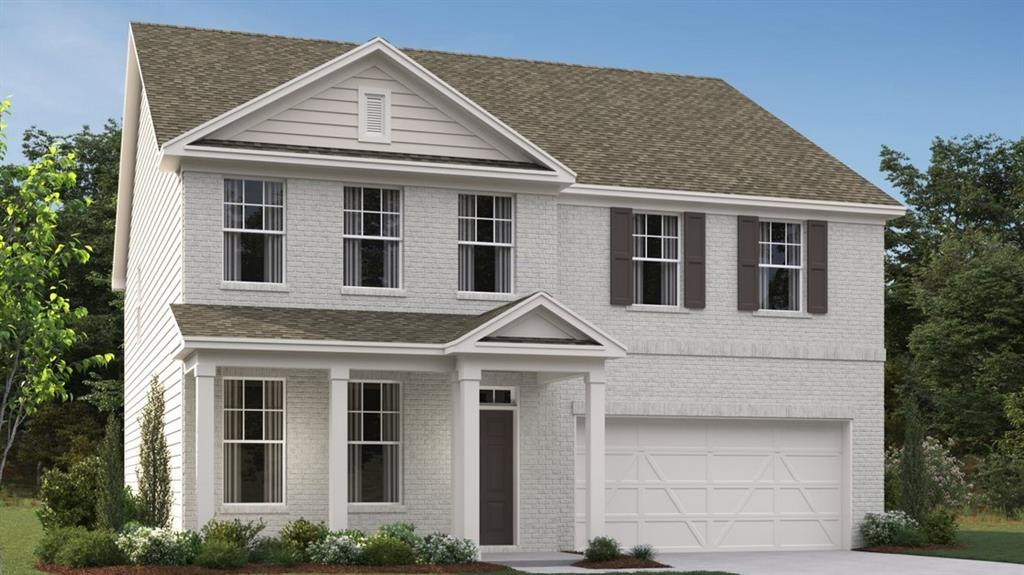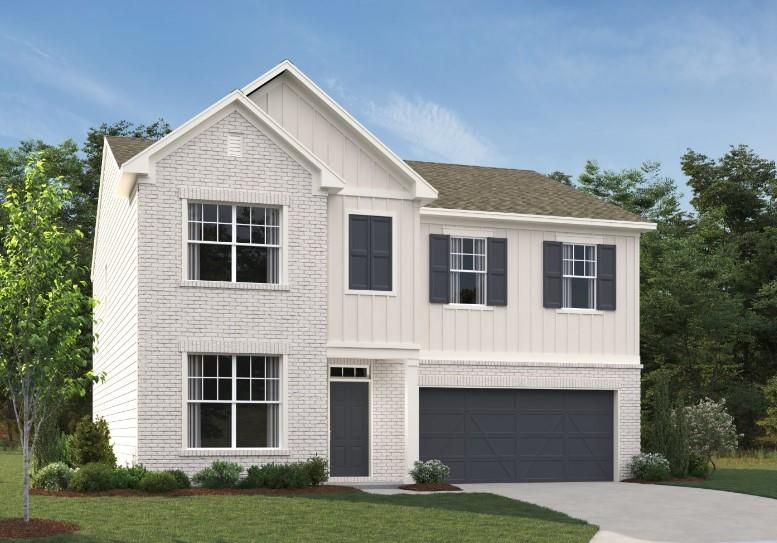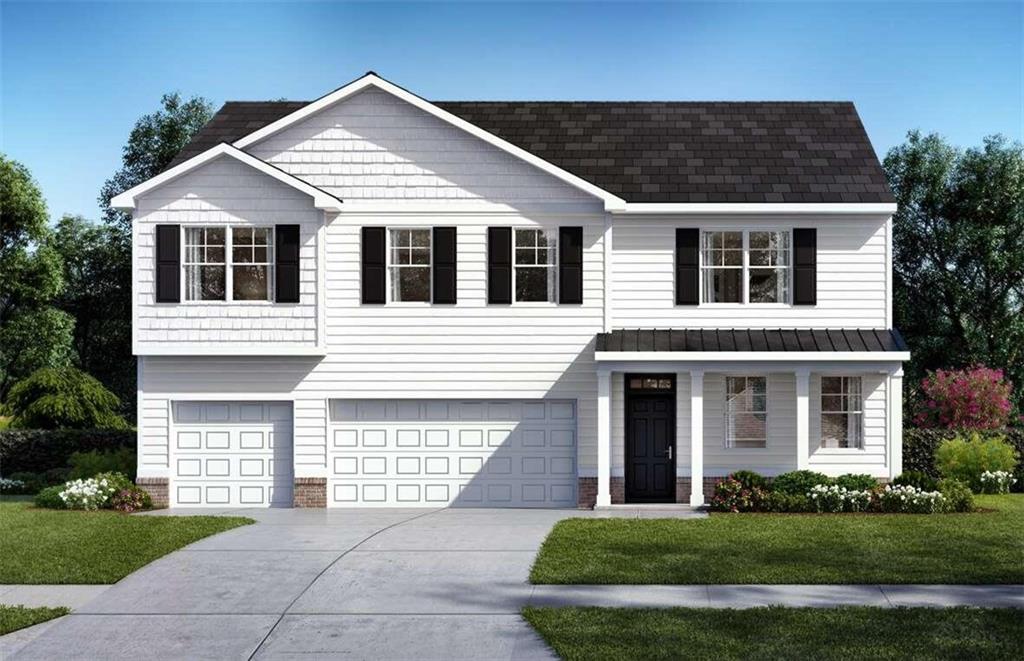Viewing Listing MLS# 407087799
Locust Grove, GA 30248
- 5Beds
- 4Full Baths
- N/AHalf Baths
- N/A SqFt
- 2024Year Built
- 0.20Acres
- MLS# 407087799
- Residential
- Single Family Residence
- Active
- Approx Time on Market1 day
- AreaN/A
- CountyHenry - GA
- Subdivision Heron Bay
Overview
Discover the elegance and charm of The Hampstead, a stunning, non-basement home spanning over 2,843 square feet. This exquisite residence features 5 spacious bedrooms and 4 full bathrooms, providing ample space for your family and guests. Upon entering, you are greeted by a vast, open and inviting foyer that sets the tone for the rest of the home. The main floor boasts an open-concept design, seamlessly integrating the kitchen with quartz countertop, stainless steel built in microwave that vents to the outside, dishwasher and gas stove, breakfast area, and family room, all offering straight sight lines for a cohesive living space. The strategically placed stairs in the family room maintain privacy by being set away from the front door. The main floor also includes a convenient en-suite bedroom with a full, walk-in shower bathroom, perfect for guests, family members, home office, or an in-law suite. Ascending to the second floor, you'll find four generously-sized bedrooms. The oversized primary bedroom, featuring a tray ceiling, offers serene views of a wooded homesite. Its spa-like bathroom includes a walk-in shower, a freestanding tub, a dual vanity, a water closet, and a walk-in closet reminiscent of a small bedroom. Three additional bedrooms share a thoughtfully designed Jack and Jill bathroom, each with a private sink and shared shower and commode. The fourth bedroom features its own private en-suite full bathroom, offering added privacy and convenience. Every bedroom is accompanied by an enormous walk-in closet. Adding to the home's functionality, the second-floor laundry room is generously sized, capable of serving multiple laundry baskets and oversize ironing board. On the exterior, The Hampstead sits on a desirable corner lot, covering over 0.2 acres, and includes a spacious two-car garage. This home truly combines luxury, comfort, and practicality, making it the perfect choice for your family. For the active family, Heron Bay offers four miles of picturesque walking trails, perfect for morning jogs or evening strolls with loved ones. Engage in a friendly tennis match at the community court, or let the kids enjoy a day of fun at the Aquatic Center with its competition pool and thrilling waterslides. Equestrian enthusiasts will appreciate the on-site Equestrian Center, while lakefront parks with open-air pavilions and community fire pits provide the perfect backdrop for BBQs and cozy evenings.
Association Fees / Info
Hoa: Yes
Hoa Fees Frequency: Annually
Hoa Fees: 1150
Community Features: Clubhouse, Dog Park, Fitness Center, Homeowners Assoc, Lake, Park, Playground, Pool, Tennis Court(s)
Association Fee Includes: Swim, Tennis
Bathroom Info
Main Bathroom Level: 1
Total Baths: 4.00
Fullbaths: 4
Room Bedroom Features: None
Bedroom Info
Beds: 5
Building Info
Habitable Residence: No
Business Info
Equipment: None
Exterior Features
Fence: None
Patio and Porch: Patio
Exterior Features: Rain Gutters
Road Surface Type: Asphalt
Pool Private: No
County: Henry - GA
Acres: 0.20
Pool Desc: None
Fees / Restrictions
Financial
Original Price: $444,900
Owner Financing: No
Garage / Parking
Parking Features: Driveway, Garage, Garage Door Opener
Green / Env Info
Green Energy Generation: None
Handicap
Accessibility Features: None
Interior Features
Security Ftr: Carbon Monoxide Detector(s), Smoke Detector(s)
Fireplace Features: Family Room
Levels: Two
Appliances: Dishwasher, Disposal, Gas Range
Laundry Features: Upper Level
Interior Features: Disappearing Attic Stairs, Entrance Foyer, High Ceilings 9 ft Main
Flooring: Carpet, Vinyl
Spa Features: None
Lot Info
Lot Size Source: Other
Lot Features: Level, Wooded
Misc
Property Attached: No
Home Warranty: Yes
Open House
Other
Other Structures: None
Property Info
Construction Materials: Brick, Fiber Cement
Year Built: 2,024
Builders Name: Ashton Woods
Property Condition: Under Construction
Roof: Composition, Shingle
Property Type: Residential Detached
Style: Craftsman
Rental Info
Land Lease: No
Room Info
Kitchen Features: Kitchen Island, Pantry Walk-In, View to Family Room
Room Master Bathroom Features: Shower Only
Room Dining Room Features: Open Concept
Special Features
Green Features: Appliances
Special Listing Conditions: None
Special Circumstances: None
Sqft Info
Building Area Total: 2843
Building Area Source: Builder
Tax Info
Tax Year: 2,024
Tax Parcel Letter: NA
Unit Info
Utilities / Hvac
Cool System: Ceiling Fan(s), Central Air
Electric: 220 Volts in Garage
Heating: Forced Air, Natural Gas
Utilities: Electricity Available, Natural Gas Available, Sewer Available, Underground Utilities, Water Available
Sewer: Public Sewer
Waterfront / Water
Water Body Name: None
Water Source: Public
Waterfront Features: Lake Front
Directions
I-75 South from your location in Atlanta. Stay on I-75 South to exit 216 for GA-155 toward McDonough and turn right. Continue for about 5 miles and turn Right onto Heron Bay Blvd. Continue driving on Heron Bay Boulevard. You will pass various community landmarks such as the golf course and recreational areas to get to The Pointe at Heron Bay; 1-75 North exit 216 and turn left toward McDonough. and follow same directions above.Listing Provided courtesy of Ashton Woods Realty, Llc
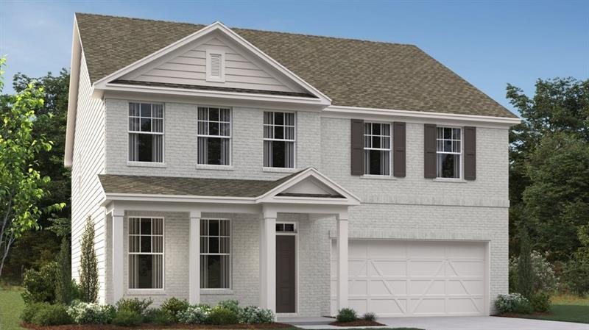
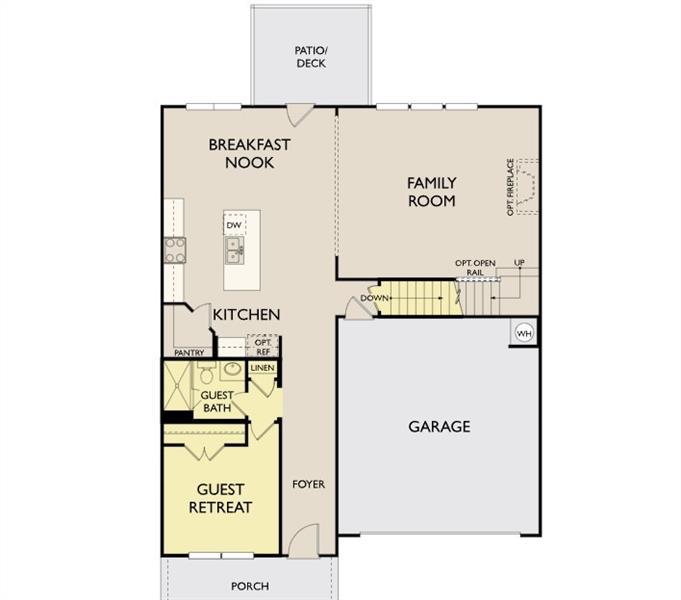
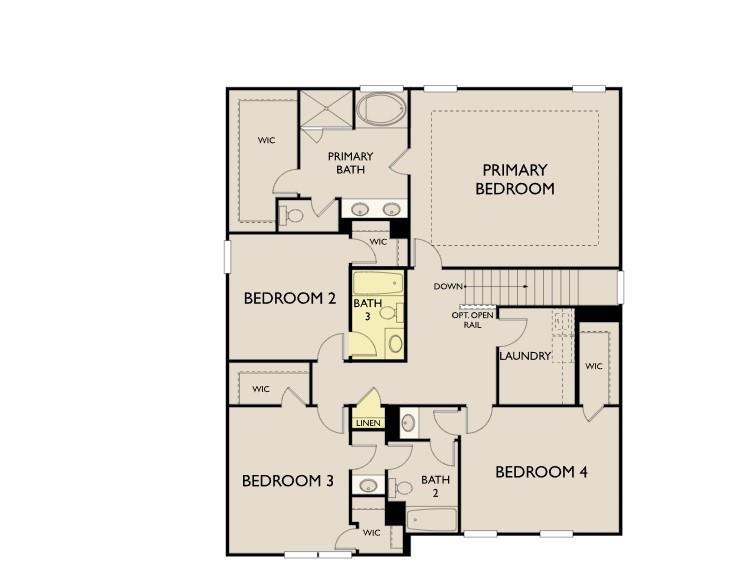
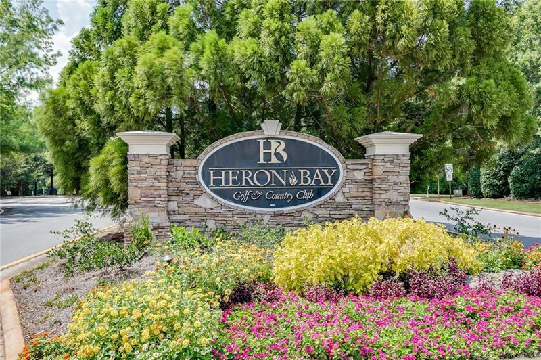
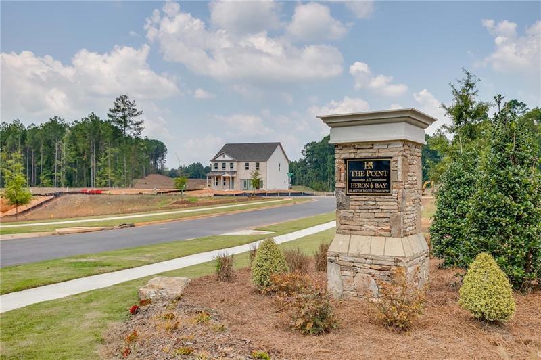
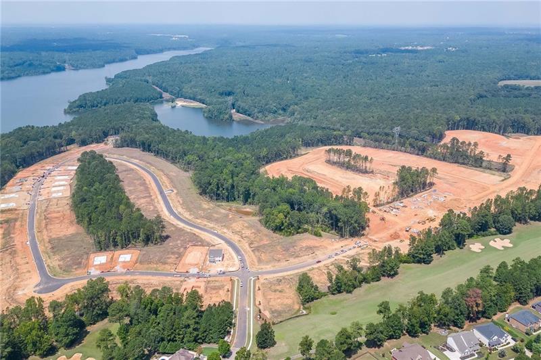
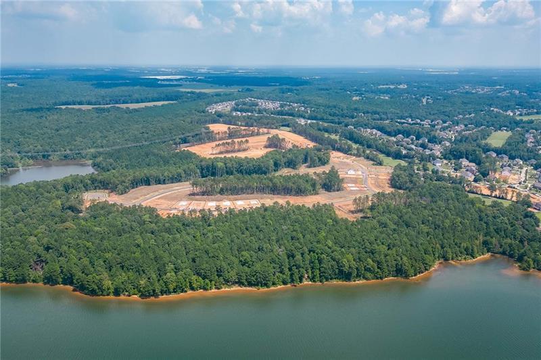
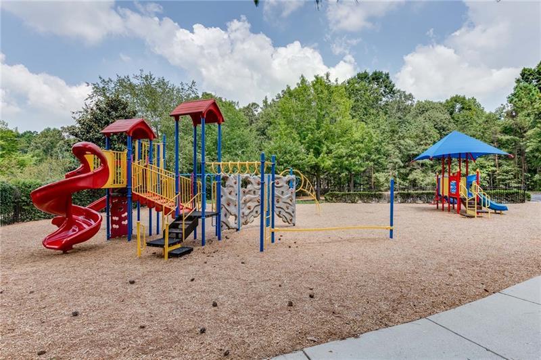
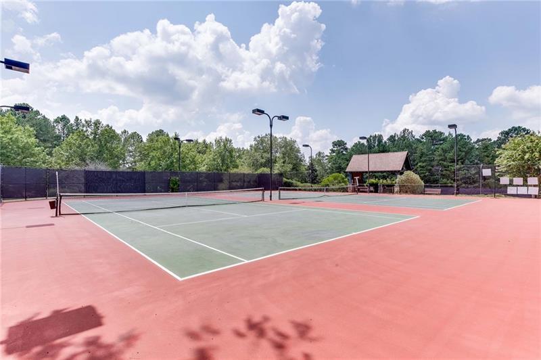
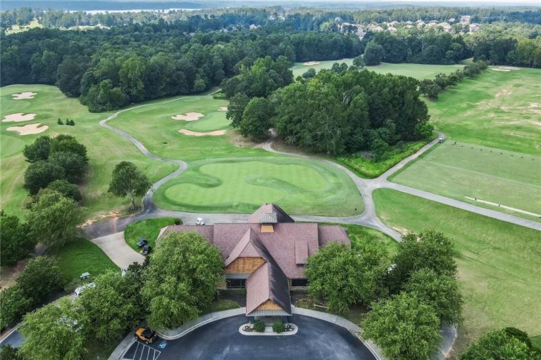
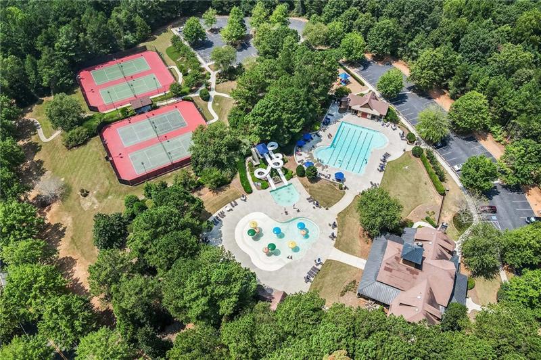
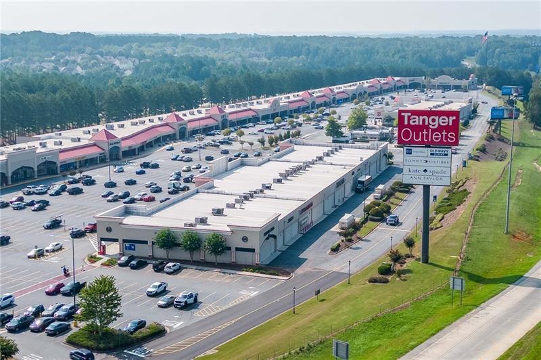
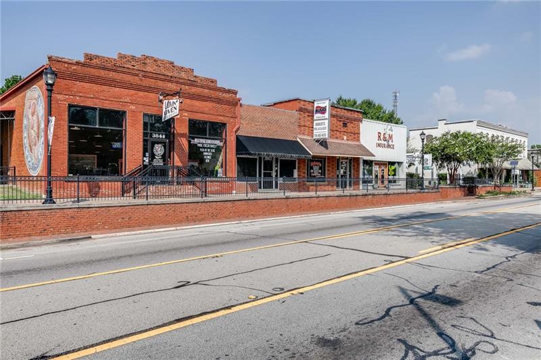
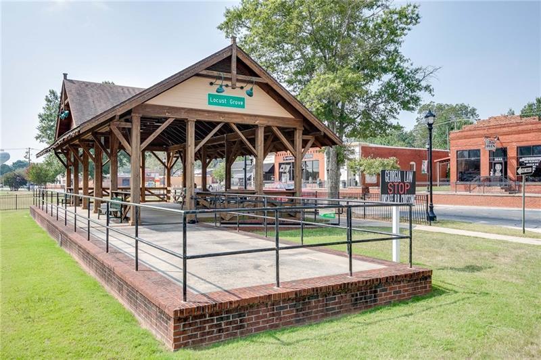
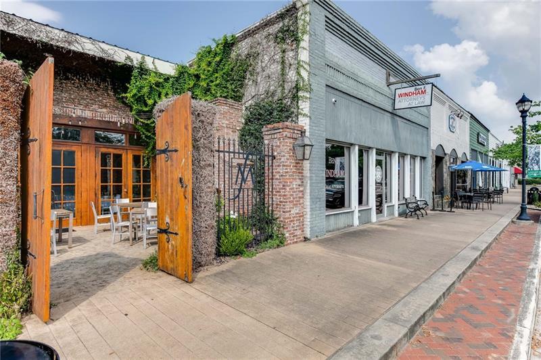
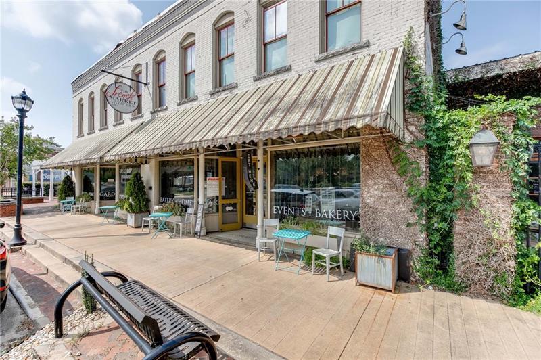
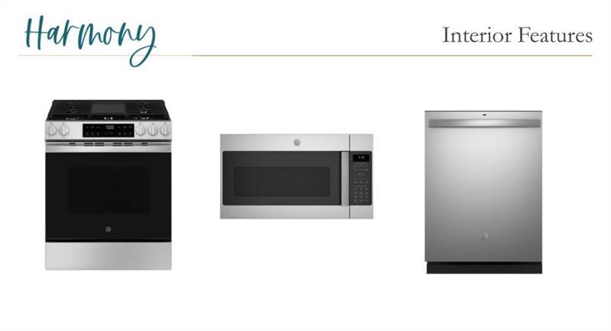
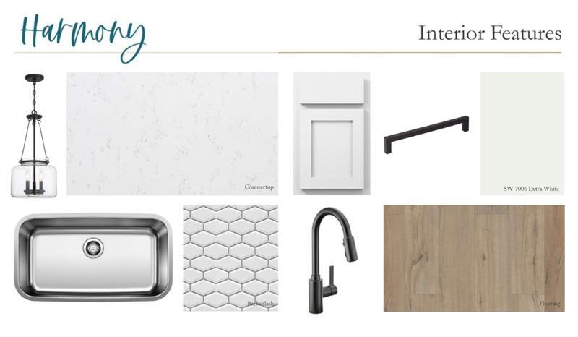
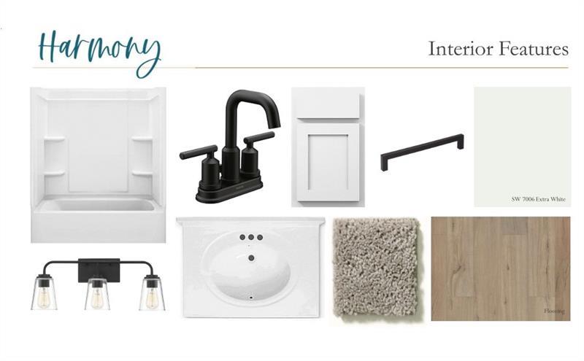
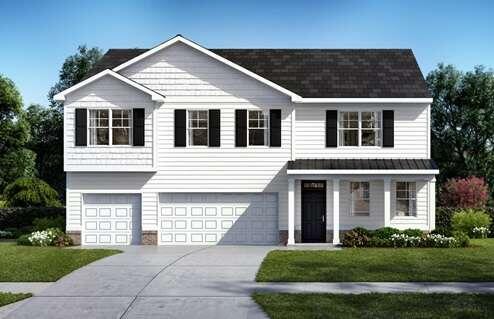
 MLS# 404264994
MLS# 404264994 