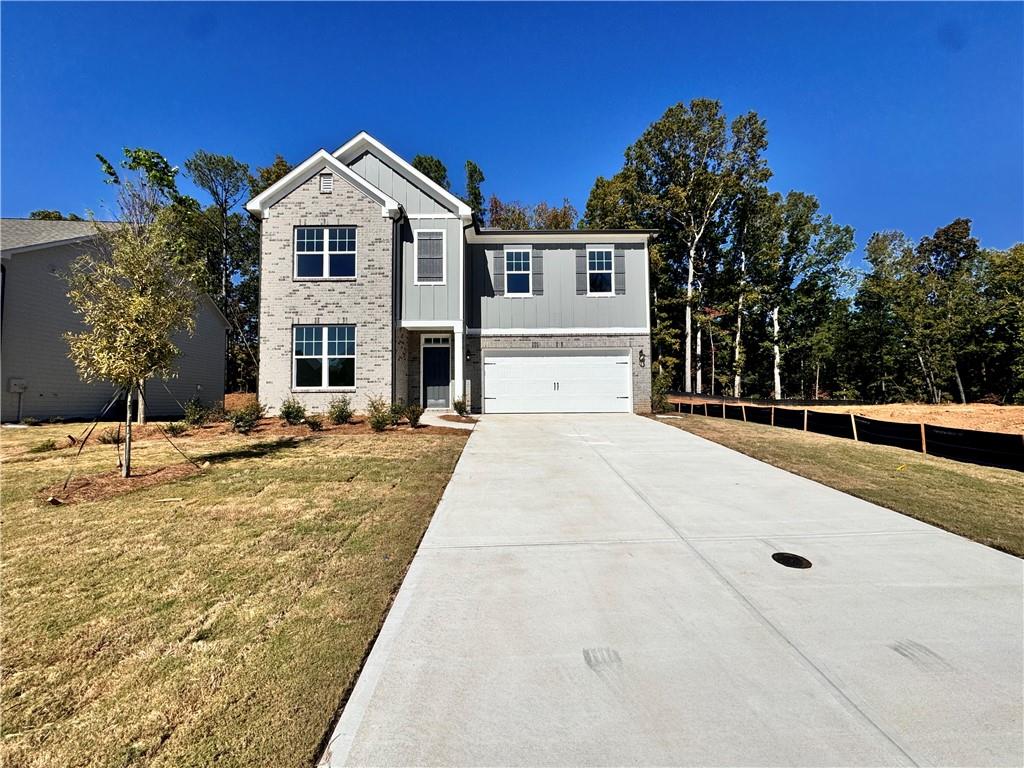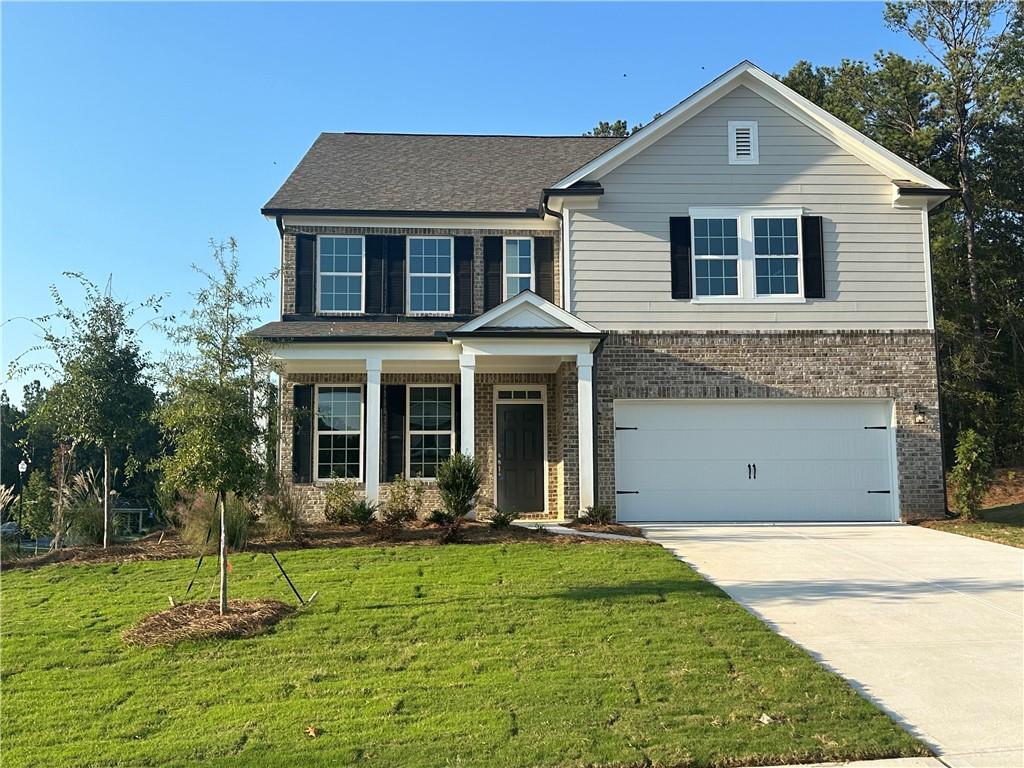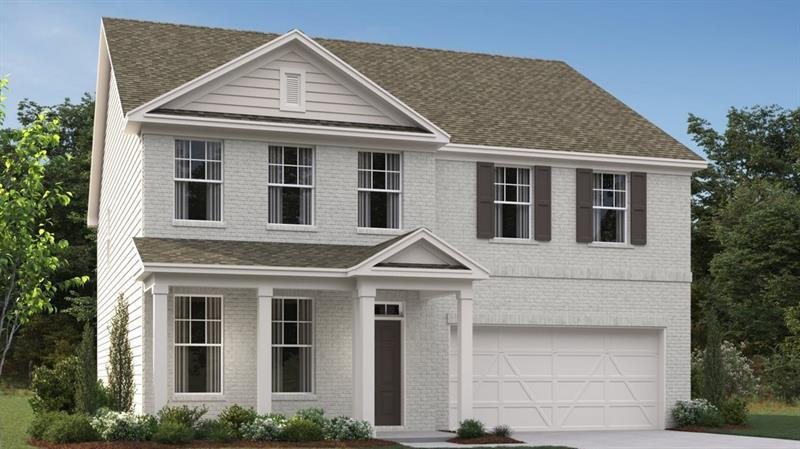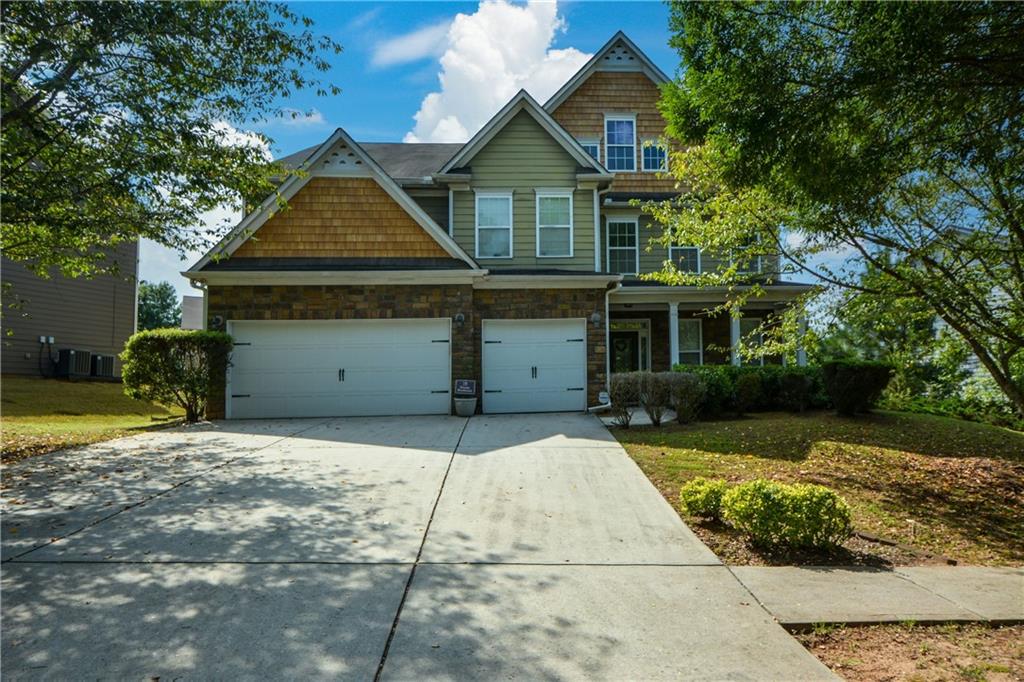Viewing Listing MLS# 398822280
Locust Grove, GA 30248
- 5Beds
- 4Full Baths
- N/AHalf Baths
- N/A SqFt
- 2024Year Built
- 0.10Acres
- MLS# 398822280
- Residential
- Single Family Residence
- Active
- Approx Time on Market3 months, 6 days
- AreaN/A
- CountyHenry - GA
- Subdivision Heron Bay
Overview
Discover the epitome of luxury living in this stunning, approximately 2,800 sq. ft., five-bedroom, four-bathroom Pearson Design Plan. This plan is expertly designed for both comfort and sophistication, all on a sprawling non-basement layout. The main floor highlights a private oasis full bedroom and bathroom on the main floor ensures unparalleled privacy for guests or multigenerational living. The impressive entry will greet your guests with an exquisite study/flex room situated right at the front entranceperfect for a home office or a relaxing lounge. The gourmet living offers an open-concept kitchen, featuring a spacious island, offers straight sight lines to both the family room and breakfast nook, ideal for seamless entertainment and family gatherings. The outdoor Bliss allows for a private retreat from the breakfast nook onto a secluded back patio, surrounded by lush trees, providing a serene and private outdoor living experience. The second-floor has an expansive loft area that offers endless possibilities for family fun or a sophisticated entertainment space. This level includes three additional bedrooms, each with generous-sized closets, and two full bathrooms. The primary bedroom is a haven of tranquility, privately positioned with serene views of the wooded home site and designed with a spacious roommate-style floor plan for ultimate luxury and convenience.Elevate your lifestyle with this exceptional property, meticulously crafted to cater to the finest tastes. Experience The Pearsonwhere elegance meets functionality in a true dream home setting.
Association Fees / Info
Hoa: Yes
Hoa Fees Frequency: Annually
Hoa Fees: 1150
Community Features: Clubhouse, Country Club, Dog Park, Fishing, Golf, Lake, Near Schools, Near Shopping, Near Trails/Greenway, Playground, Pool, Tennis Court(s)
Association Fee Includes: Maintenance Grounds, Swim, Tennis
Bathroom Info
Main Bathroom Level: 1
Total Baths: 4.00
Fullbaths: 4
Room Bedroom Features: Other
Bedroom Info
Beds: 5
Building Info
Habitable Residence: No
Business Info
Equipment: None
Exterior Features
Fence: None
Patio and Porch: Front Porch, Patio
Exterior Features: None
Road Surface Type: Asphalt
Pool Private: No
County: Henry - GA
Acres: 0.10
Pool Desc: None
Fees / Restrictions
Financial
Original Price: $454,900
Owner Financing: No
Garage / Parking
Parking Features: Garage, Garage Faces Front
Green / Env Info
Green Energy Generation: None
Handicap
Accessibility Features: Accessible Doors
Interior Features
Security Ftr: Carbon Monoxide Detector(s), Smoke Detector(s)
Fireplace Features: Gas Log, Gas Starter
Levels: Two
Appliances: Dishwasher, Disposal, Gas Range, Microwave
Laundry Features: In Hall, Laundry Room, Upper Level
Interior Features: Double Vanity, Entrance Foyer, High Ceilings 9 ft Lower, Tray Ceiling(s), Walk-In Closet(s)
Flooring: Carpet, Vinyl
Spa Features: None
Lot Info
Lot Size Source: Builder
Lot Features: Front Yard, Landscaped, Level
Lot Size: 0x0
Misc
Property Attached: No
Home Warranty: Yes
Open House
Other
Other Structures: None
Property Info
Construction Materials: Brick, HardiPlank Type
Year Built: 2,024
Builders Name: Ashton Woods
Property Condition: Under Construction
Roof: Composition, Shingle
Property Type: Residential Detached
Style: Craftsman
Rental Info
Land Lease: No
Room Info
Kitchen Features: Cabinets White, Eat-in Kitchen, Kitchen Island, Other Surface Counters, Pantry Walk-In, View to Family Room
Room Master Bathroom Features: Double Vanity,Separate Tub/Shower,Soaking Tub
Room Dining Room Features: Open Concept,Separate Dining Room
Special Features
Green Features: None
Special Listing Conditions: None
Special Circumstances: None
Sqft Info
Building Area Total: 2809
Building Area Source: Builder
Tax Info
Tax Year: 2,024
Unit Info
Utilities / Hvac
Cool System: Ceiling Fan(s), Central Air
Electric: 220 Volts in Laundry
Heating: Forced Air, Natural Gas
Utilities: Cable Available, Electricity Available, Natural Gas Available, Phone Available, Sewer Available, Underground Utilities, Water Available
Sewer: Public Sewer
Waterfront / Water
Water Body Name: None
Water Source: Public
Waterfront Features: None
Directions
I-75 South from your location in Atlanta. Stay on I-75 South to exit 216 for GA-155 toward McDonough and turn right. Continue for about 5 miles and turn Right onto Heron Bay Blvd. Continue driving on Heron Bay Boulevard. You will pass various community landmarks such as the golf course and recreational areas to get to The Pointe at Heron Bay; 1-75 North exit 216 and turn left toward McDonough. and follow same directions above.Listing Provided courtesy of Ashton Woods Realty, Llc
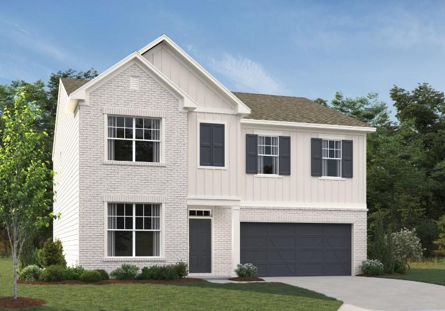
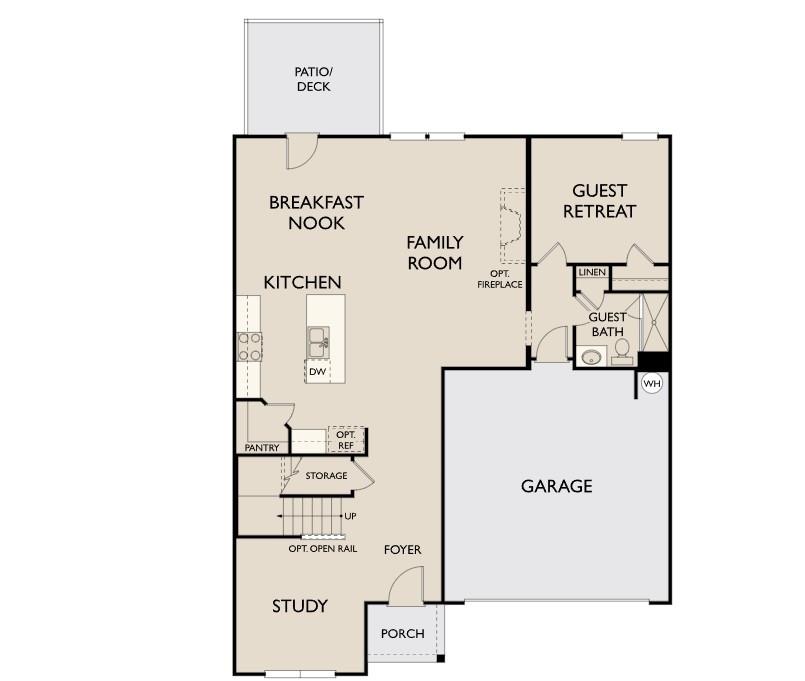
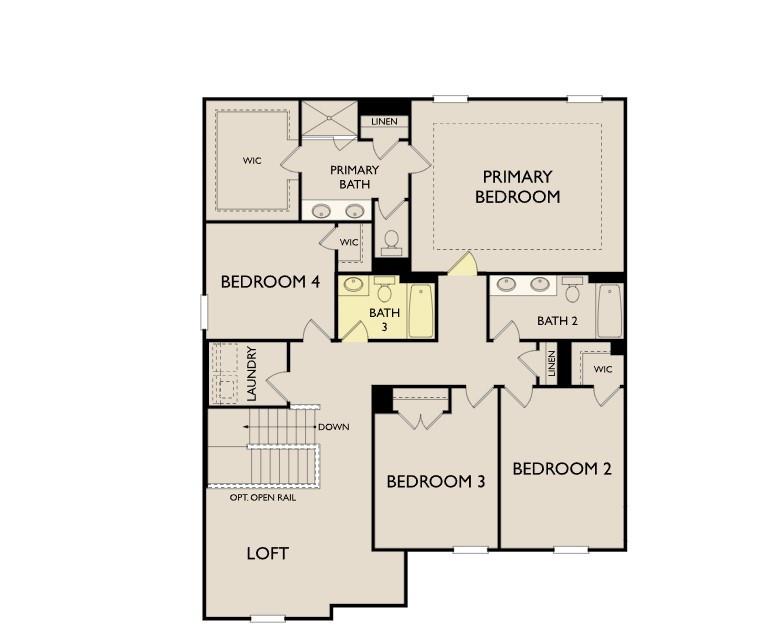
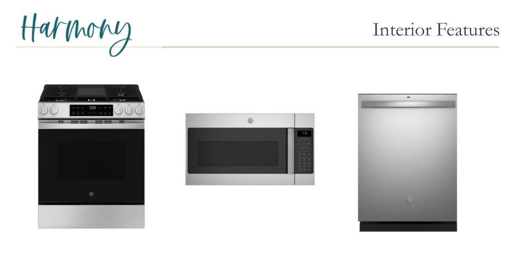
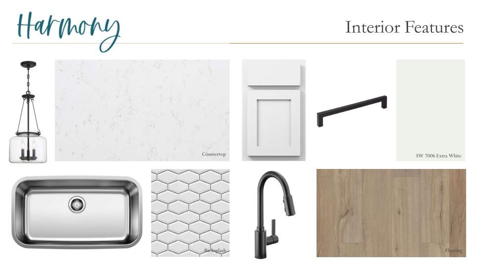
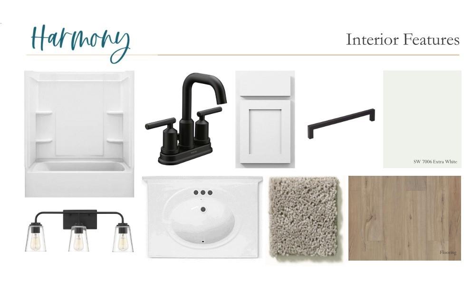
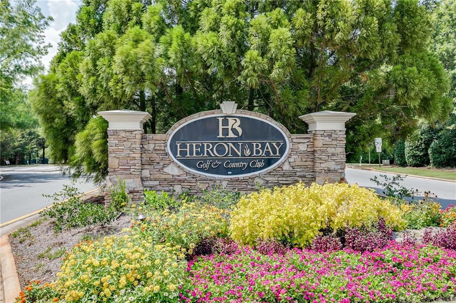
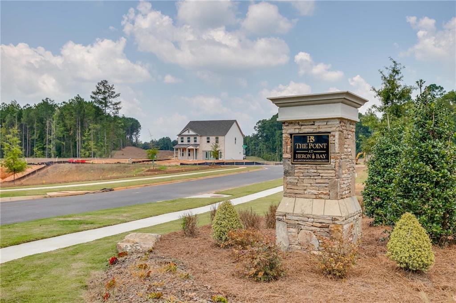
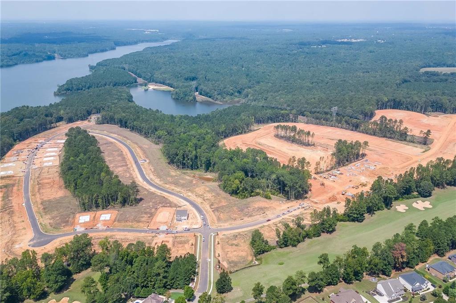
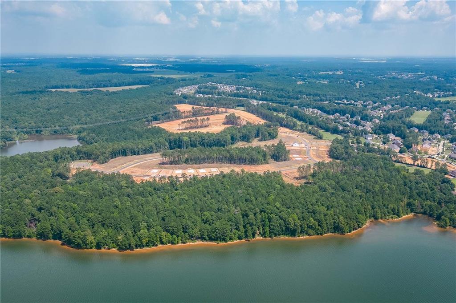
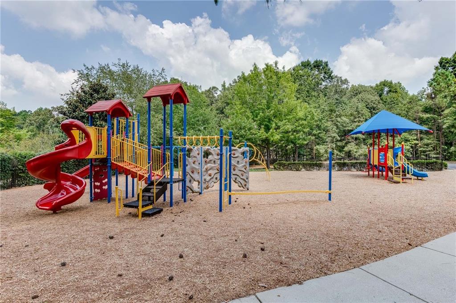
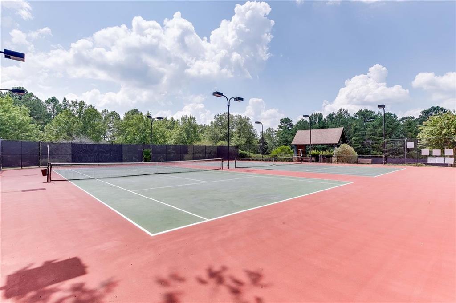
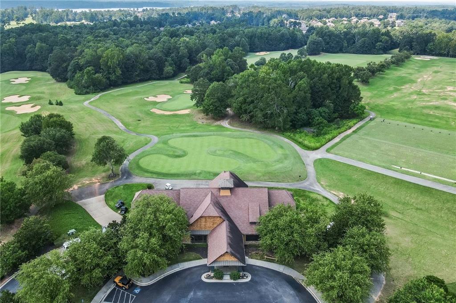
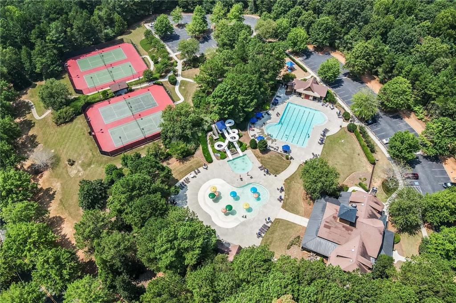
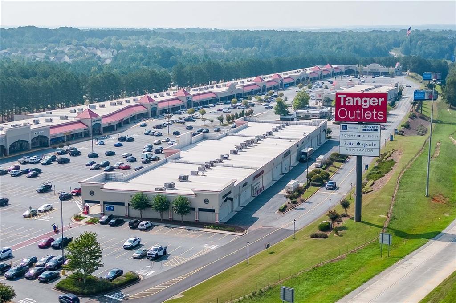
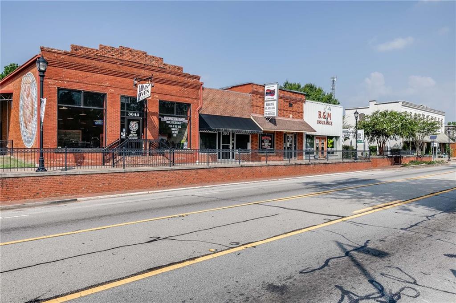
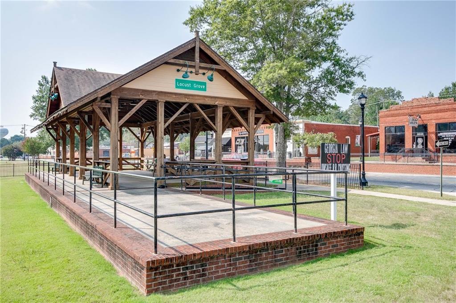
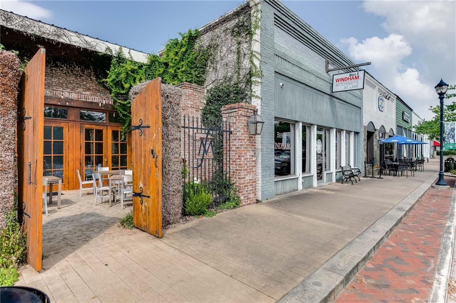
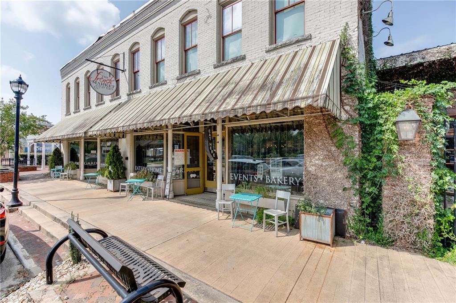
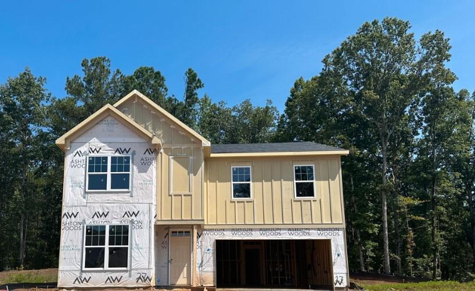
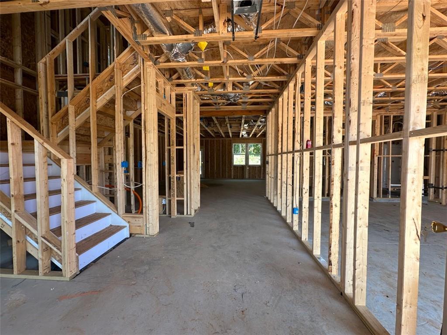
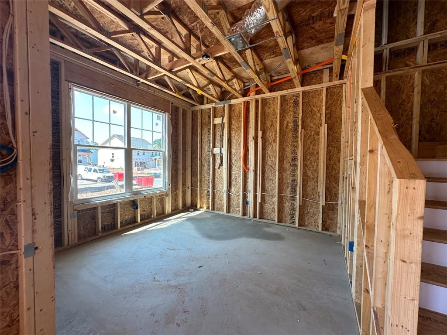
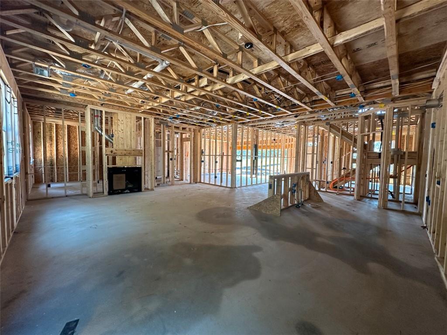
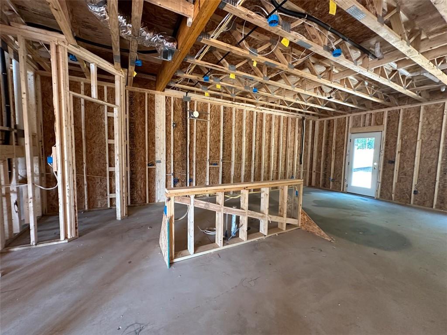
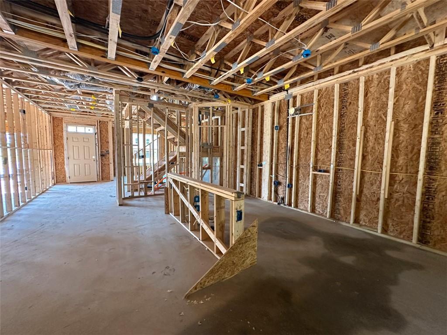
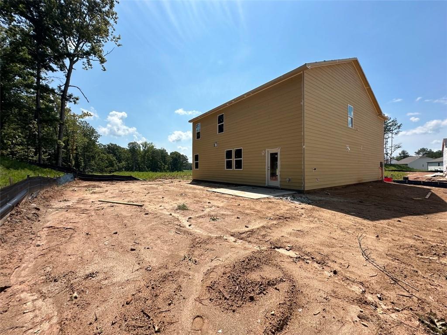
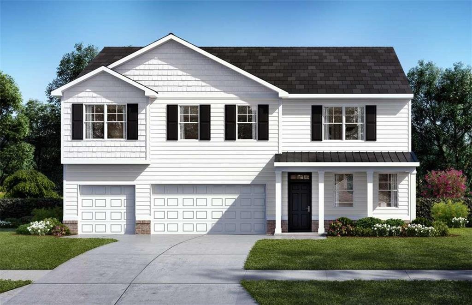
 MLS# 410640536
MLS# 410640536 