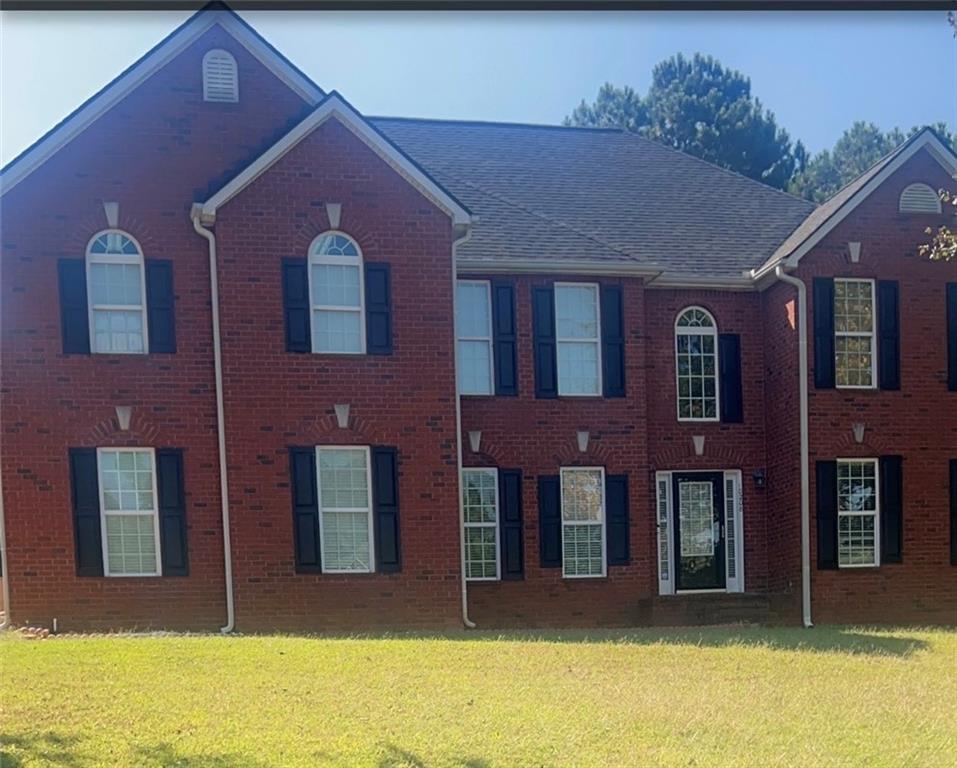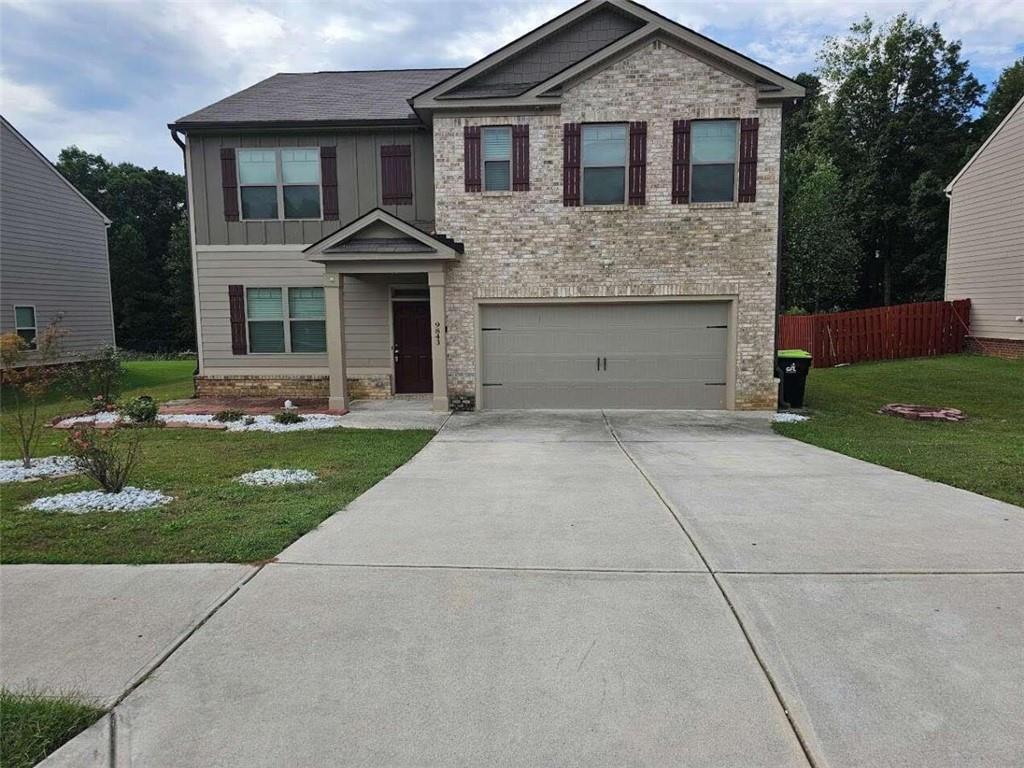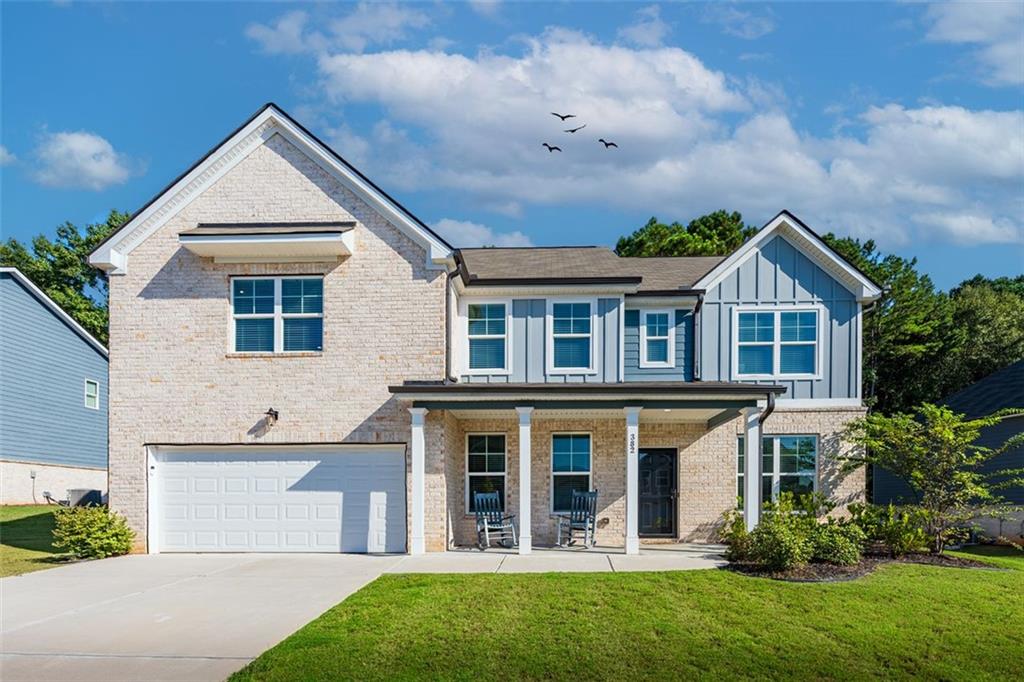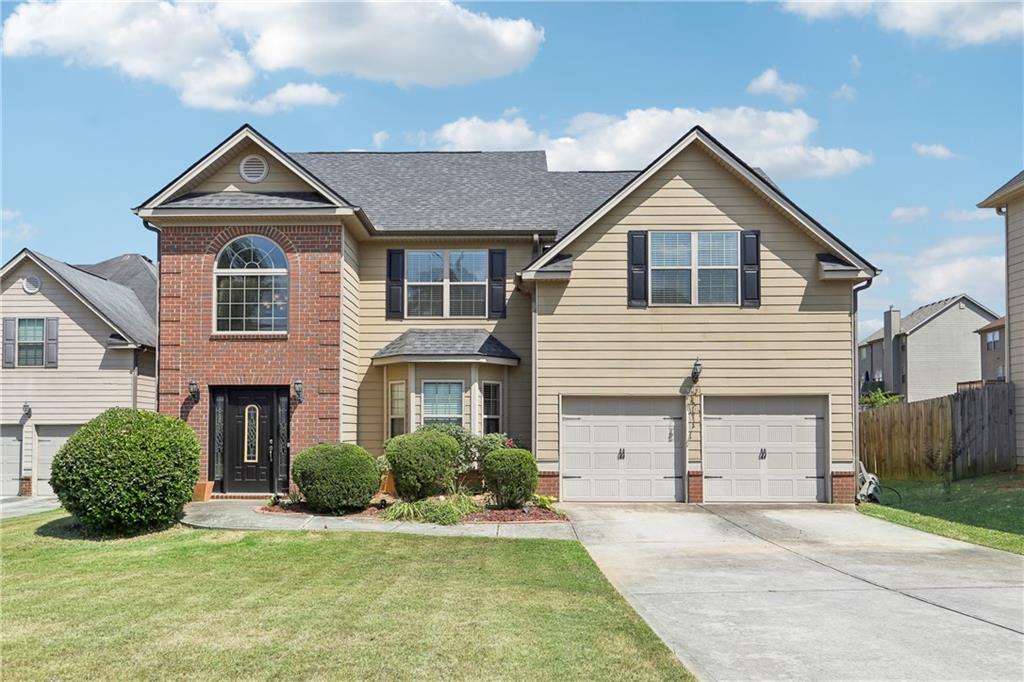Viewing Listing MLS# 407080977
Jonesboro, GA 30236
- 5Beds
- 3Full Baths
- N/AHalf Baths
- N/A SqFt
- 1977Year Built
- 0.04Acres
- MLS# 407080977
- Residential
- Single Family Residence
- Active
- Approx Time on Market1 month, 5 days
- AreaN/A
- CountyHenry - GA
- Subdivision Chestnut Lake Estate
Overview
Nestled in the quiet neighborhood of Chestnut Lake Estate, Stunning Renovations and Riveting Designs await you! Gorgeous 5 Bedroom, 3 Bathroom Home has been completely renovated inside and out, top to bottom. Admire the exquisite white exterior with beautiful wood-column posts on the covered front porch, perfect for rocking on chairs in the fall evenings. Step inside onto Luxury Vinyl Planking that follows throughout the Main Level which is illuminated by recessed lighting. Easily entertain with the Open Floor Plan that stretches from the Thoughtfully Designed Fireside Living Room, the Open Concept Dining Area and seamlessly into the Beautiful Gourmet Kitchen. The Heart of the Home is adorned with Brand New Grey Cabinetry, Modern Pendant Lighting, white Quartz countertops, Sleek Tiled Backsplash, Entertainer's Island, Stainless-steel Appliances, Farmhouse Sink and Pantry. Retreat to the Primary Suite featuring a Beautiful Frameless Tiled-Shower and Double Vanity. Easily step onto the Covered Back Porch from the Primary Suite or the Kitchen Area, where you can enjoy warm evenings or brisk mornings with a cup of coffee and relax with views of the private and spacious backyard. Secondary Bathroom with Double Vanity and Shower/Tub Combo is on the opposite side of the main level which is shared by two generously sized bedrooms. On the Upper Level, you will find two more bedrooms with new carpet and full bathroom with a Tiled Shower. Don't miss the convenient shed for storage needs. This Home features a brand new roof and mini split in master plus newer HVAC (2016) and water heater (2021) so less maintenance for the near future! No HOA dues to worry about. You deserve a place that provides comfort, tranquility and convenience - this home has it all!
Association Fees / Info
Hoa: No
Community Features: None
Hoa Fees Frequency: Annually
Bathroom Info
Main Bathroom Level: 2
Total Baths: 3.00
Fullbaths: 3
Room Bedroom Features: Master on Main, Roommate Floor Plan, Split Bedroom Plan
Bedroom Info
Beds: 5
Building Info
Habitable Residence: No
Business Info
Equipment: None
Exterior Features
Fence: None
Patio and Porch: Covered, Enclosed, Front Porch, Rear Porch, Screened
Exterior Features: Rain Gutters
Road Surface Type: Asphalt, Paved
Pool Private: No
County: Henry - GA
Acres: 0.04
Pool Desc: None
Fees / Restrictions
Financial
Original Price: $425,000
Owner Financing: No
Garage / Parking
Parking Features: Driveway, Level Driveway
Green / Env Info
Green Energy Generation: None
Handicap
Accessibility Features: None
Interior Features
Security Ftr: Security System Owned, Smoke Detector(s)
Fireplace Features: Electric, Family Room
Levels: One and One Half
Appliances: Dishwasher, Disposal, Gas Range, Range Hood, Refrigerator
Laundry Features: In Kitchen, Laundry Closet, Main Level
Interior Features: Double Vanity, Recessed Lighting
Flooring: Carpet, Other
Spa Features: None
Lot Info
Lot Size Source: Public Records
Lot Features: Back Yard, Cleared, Level, Wooded
Lot Size: x
Misc
Property Attached: No
Home Warranty: No
Open House
Other
Other Structures: Shed(s)
Property Info
Construction Materials: Cement Siding, Stone
Year Built: 1,977
Property Condition: Updated/Remodeled
Roof: Shingle
Property Type: Residential Detached
Style: Traditional
Rental Info
Land Lease: No
Room Info
Kitchen Features: Breakfast Bar, Cabinets Other, Eat-in Kitchen, Kitchen Island, Pantry, Stone Counters, View to Family Room
Room Master Bathroom Features: Double Vanity,Shower Only
Room Dining Room Features: Open Concept
Special Features
Green Features: None
Special Listing Conditions: None
Special Circumstances: Agent Related to Seller
Sqft Info
Building Area Total: 2358
Building Area Source: Appraiser
Tax Info
Tax Amount Annual: 3864
Tax Year: 2,023
Tax Parcel Letter: 014B01070000
Unit Info
Utilities / Hvac
Cool System: Ceiling Fan(s), Central Air, Electric
Electric: None
Heating: Forced Air, Natural Gas
Utilities: Electricity Available, Natural Gas Available, Water Available
Sewer: Septic Tank
Waterfront / Water
Water Body Name: None
Water Source: Public
Waterfront Features: None
Directions
From I-75, merge onto 138 w. proceed for one mile, then use the left 2 lanes to turn left onto Speer Rd. Take Speer Rd for 2.6 miles, then at the traffic circle that the 3rd exit onto Jodeco rd. Then turn right onto Kelly Ct. Home is on the Left.Listing Provided courtesy of Keller Williams Realty Atl Perimeter
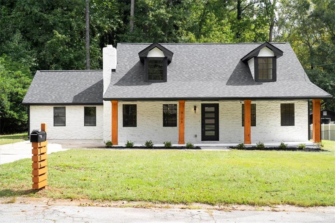
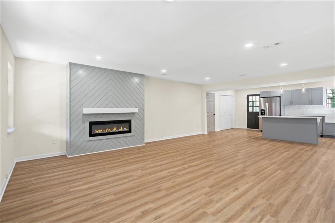
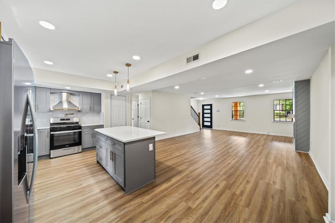
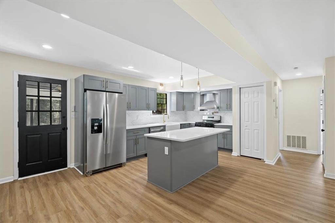
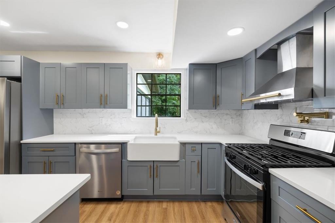
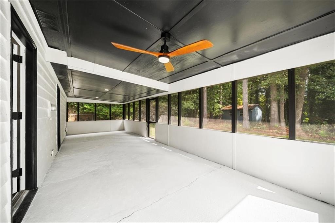
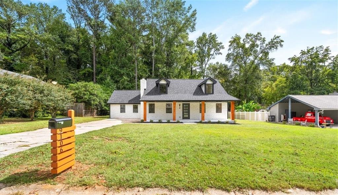
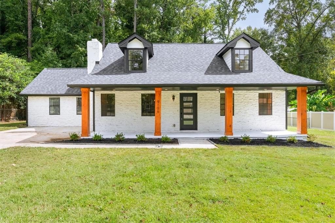
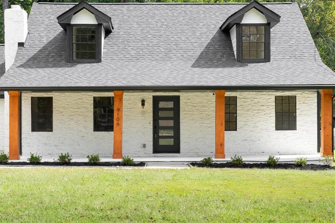
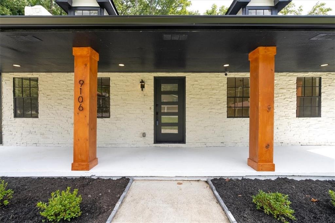
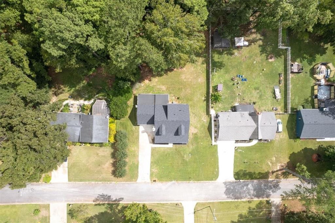
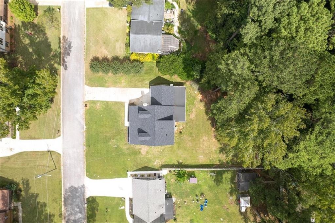
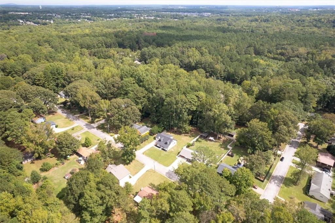
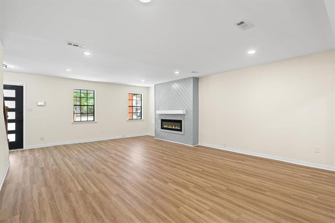
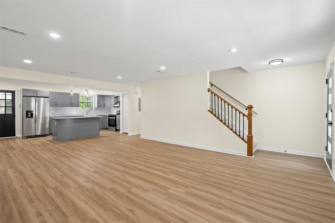
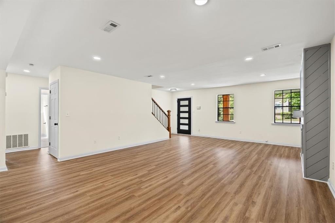
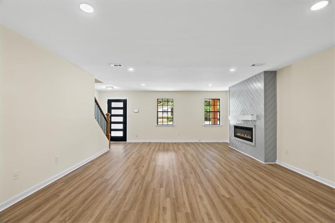
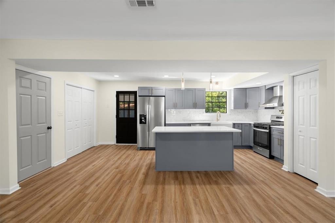
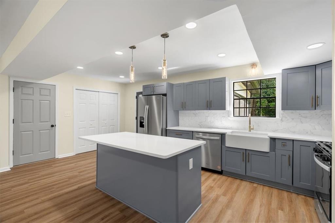
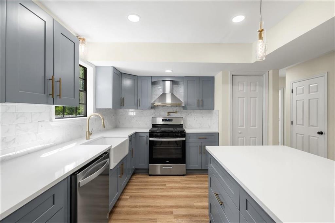
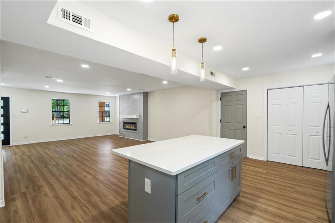
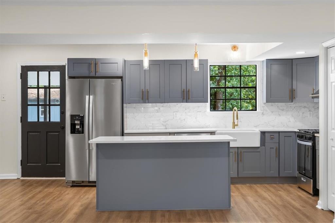
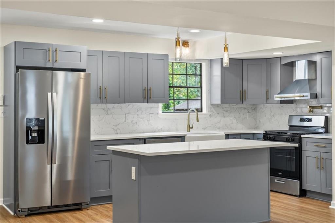
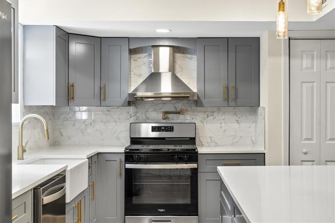
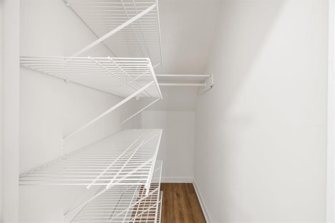
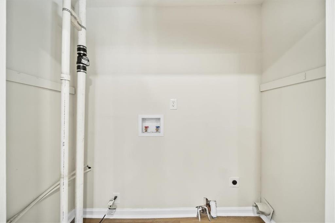
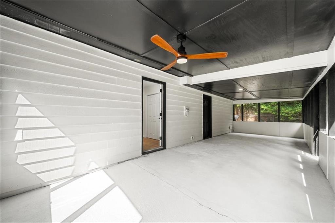
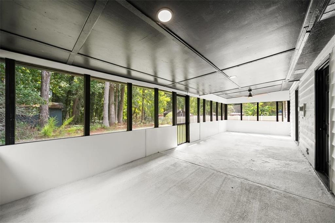
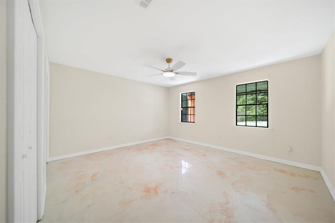
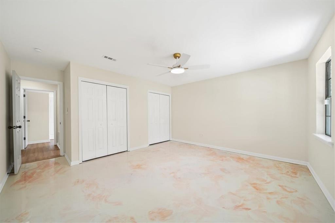
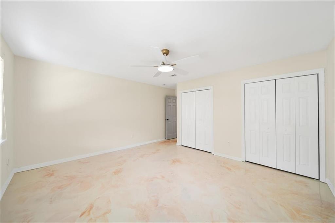
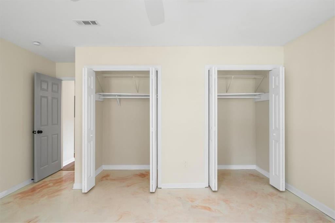
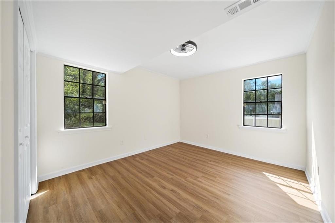
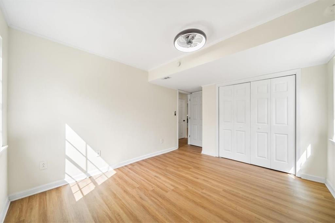
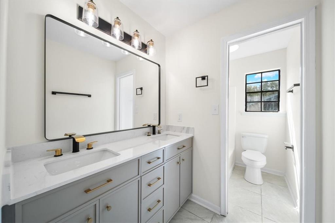
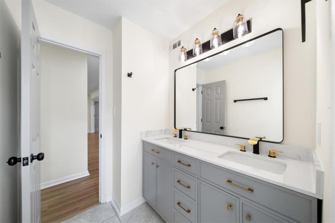
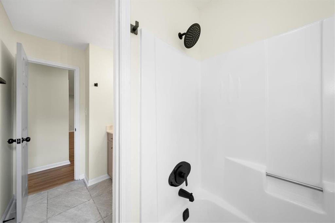
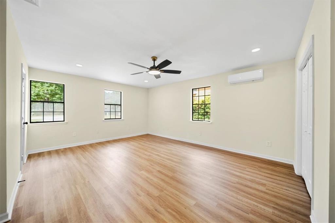
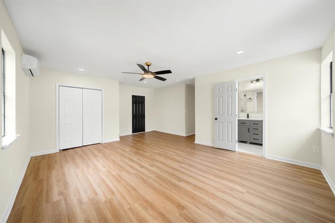
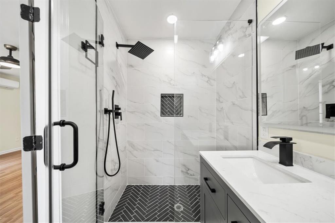
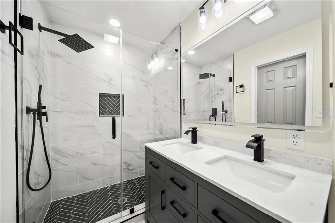
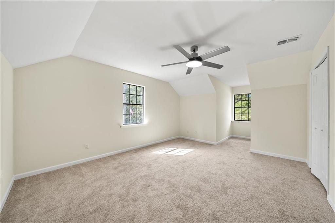
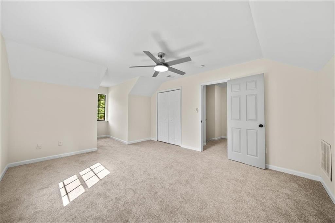
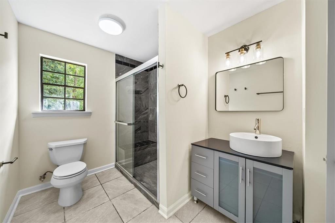
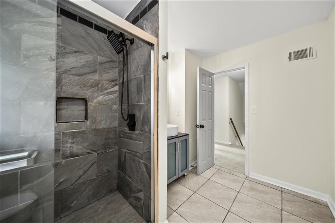
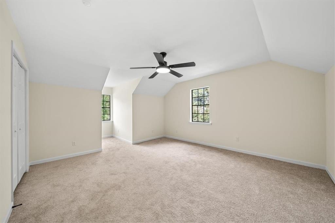
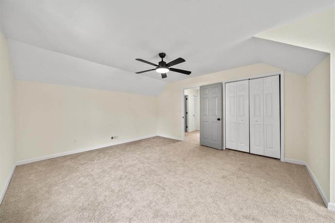
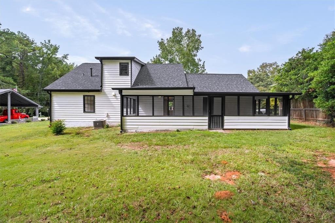
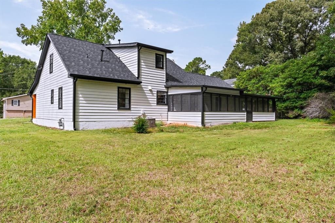
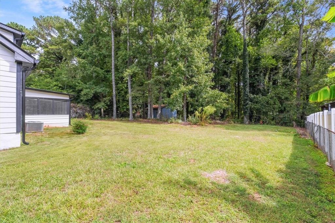
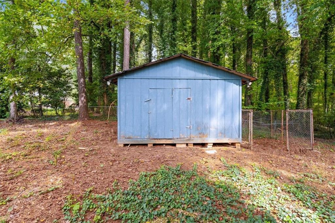
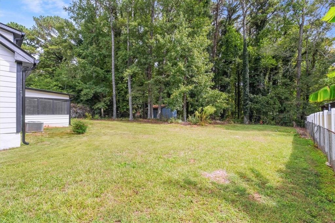
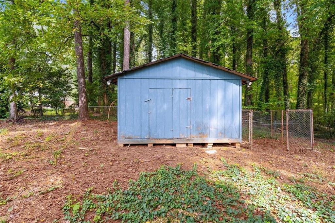
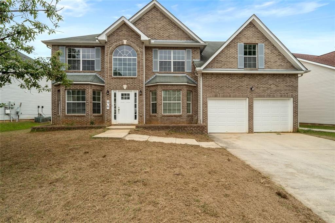
 MLS# 410509566
MLS# 410509566 