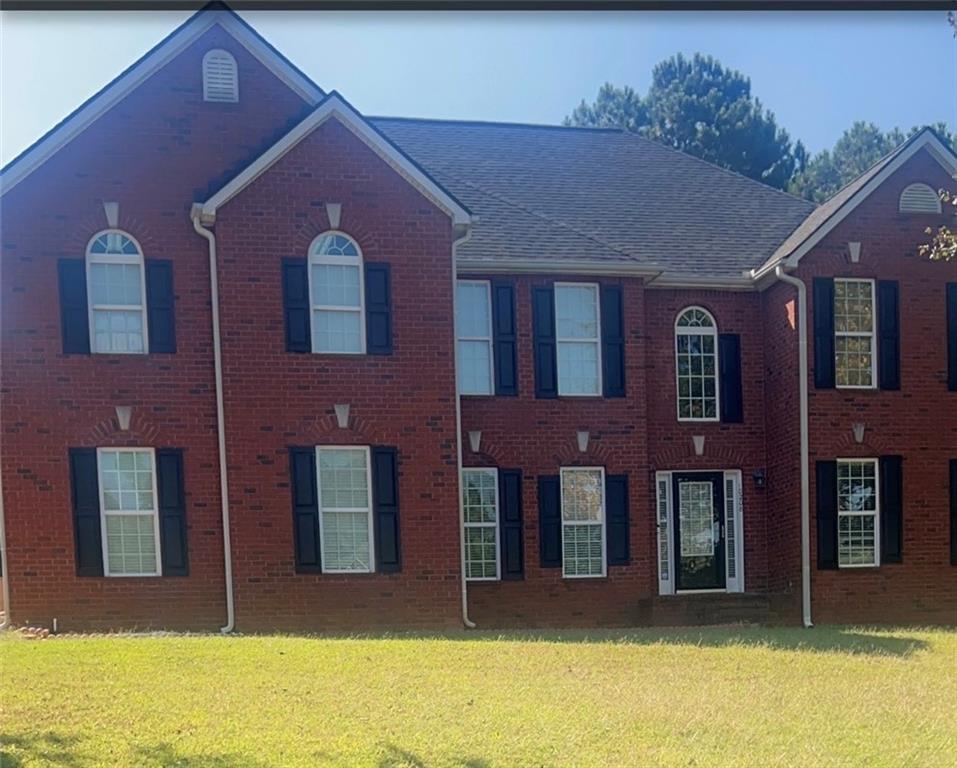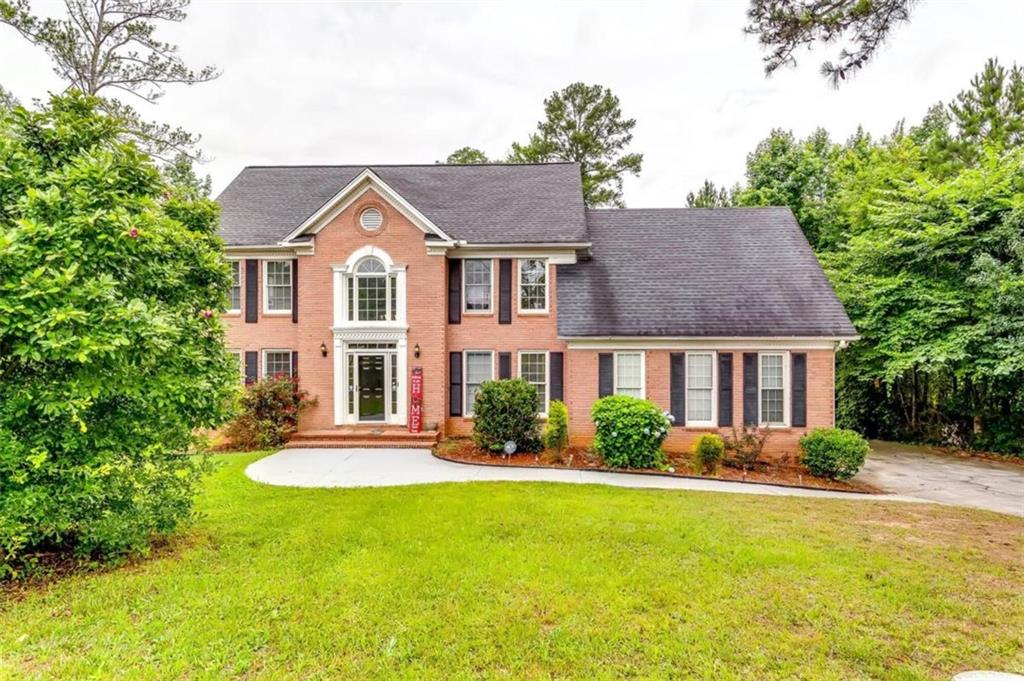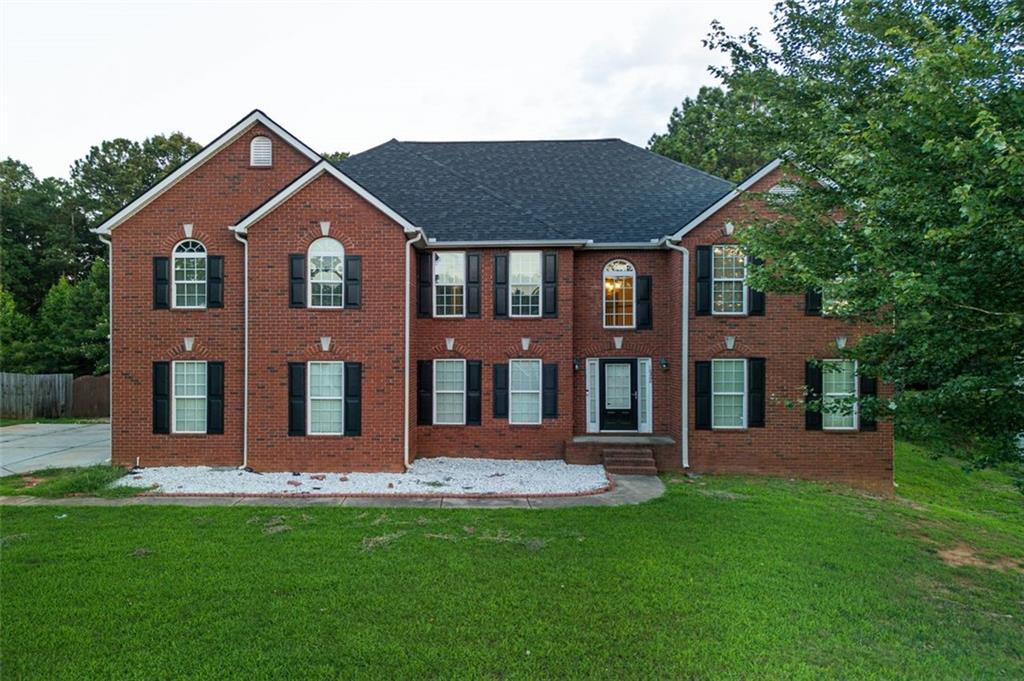Viewing Listing MLS# 409850224
Jonesboro, GA 30238
- 5Beds
- 4Full Baths
- N/AHalf Baths
- N/A SqFt
- 2004Year Built
- 0.54Acres
- MLS# 409850224
- Residential
- Single Family Residence
- Active
- Approx Time on Market9 days
- AreaN/A
- CountyClayton - GA
- Subdivision Arbor Forest
Overview
Great all brick 5 bedroom 4 bath home with open floor plan. Amazing eat-in kitchen with granite countertops and granite backsplash. Enjoy the spacious home.
Association Fees / Info
Hoa Fees: 270
Hoa: 1
Community Features: Near Schools, Near Shopping, Street Lights
Hoa Fees Frequency: Annually
Association Fee Includes: Maintenance Grounds
Bathroom Info
Main Bathroom Level: 1
Total Baths: 4.00
Fullbaths: 4
Room Bedroom Features: Oversized Master, Sitting Room
Bedroom Info
Beds: 5
Building Info
Habitable Residence: No
Business Info
Equipment: None
Exterior Features
Fence: Back Yard, Wood
Patio and Porch: Covered, Deck
Exterior Features: Private Yard
Road Surface Type: Asphalt
Pool Private: No
County: Clayton - GA
Acres: 0.54
Pool Desc: None
Fees / Restrictions
Financial
Original Price: $429,900
Owner Financing: No
Garage / Parking
Parking Features: Garage
Green / Env Info
Green Building Ver Type: EarthCraft Home
Green Energy Generation: None
Handicap
Accessibility Features: None
Interior Features
Security Ftr: None
Fireplace Features: Factory Built
Levels: Two
Appliances: Dishwasher, Electric Range
Laundry Features: In Hall, In Kitchen
Interior Features: High Ceilings 9 ft Main, Walk-In Closet(s)
Flooring: Ceramic Tile, Vinyl
Spa Features: None
Lot Info
Lot Size Source: Public Records
Lot Features: Back Yard, Front Yard, Landscaped
Lot Size: 100x239x100x235
Misc
Property Attached: No
Home Warranty: No
Open House
Other
Other Structures: None
Property Info
Construction Materials: Brick 4 Sides
Year Built: 2,004
Property Condition: Resale
Roof: Composition, Shingle
Property Type: Residential Detached
Style: Traditional
Rental Info
Land Lease: No
Room Info
Kitchen Features: Cabinets Other, Cabinets White, Eat-in Kitchen, Pantry, Pantry Walk-In, View to Family Room
Room Master Bathroom Features: Double Vanity,Separate Tub/Shower
Room Dining Room Features: Separate Dining Room
Special Features
Green Features: None
Special Listing Conditions: None
Special Circumstances: None
Sqft Info
Building Area Total: 3831
Building Area Source: Owner
Tax Info
Tax Amount Annual: 4818
Tax Year: 2,023
Tax Parcel Letter: 05-0180D-00A-030
Unit Info
Utilities / Hvac
Cool System: Central Air, Electric Air Filter
Electric: 220 Volts
Heating: Central, Natural Gas
Utilities: Electricity Available, Natural Gas Available
Sewer: Public Sewer
Waterfront / Water
Water Body Name: None
Water Source: Public
Waterfront Features: None
Directions
Highway 19-41 to Mundy's Mill Road turn right. 2.7 miles to left on Fitzgerald road, 0.4 miles right onto Hemlock.Listing Provided courtesy of Mark Spain Real Estate


 MLS# 399121735
MLS# 399121735 