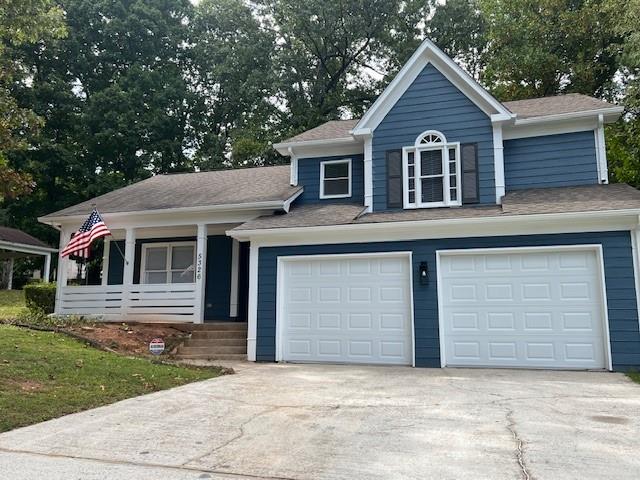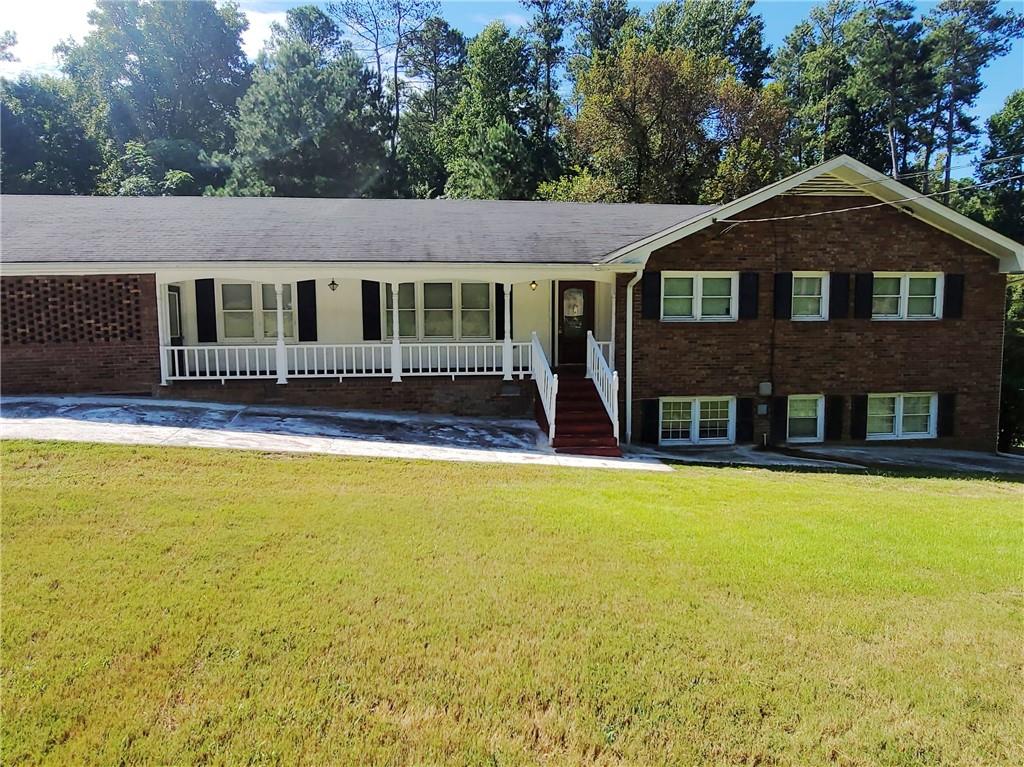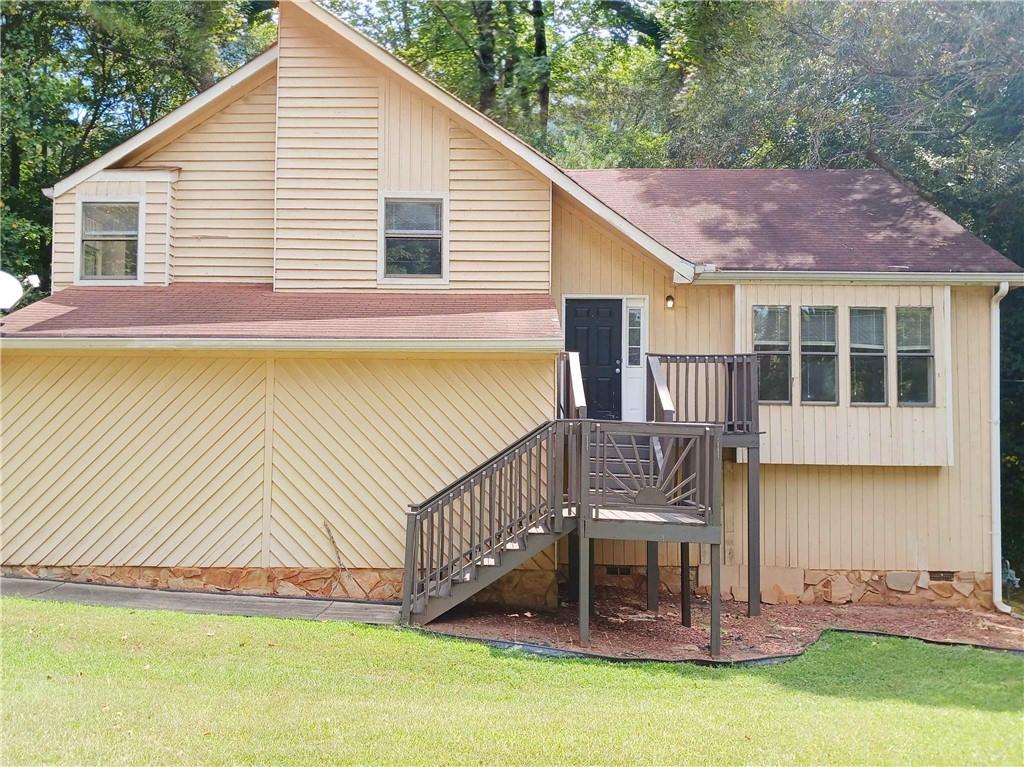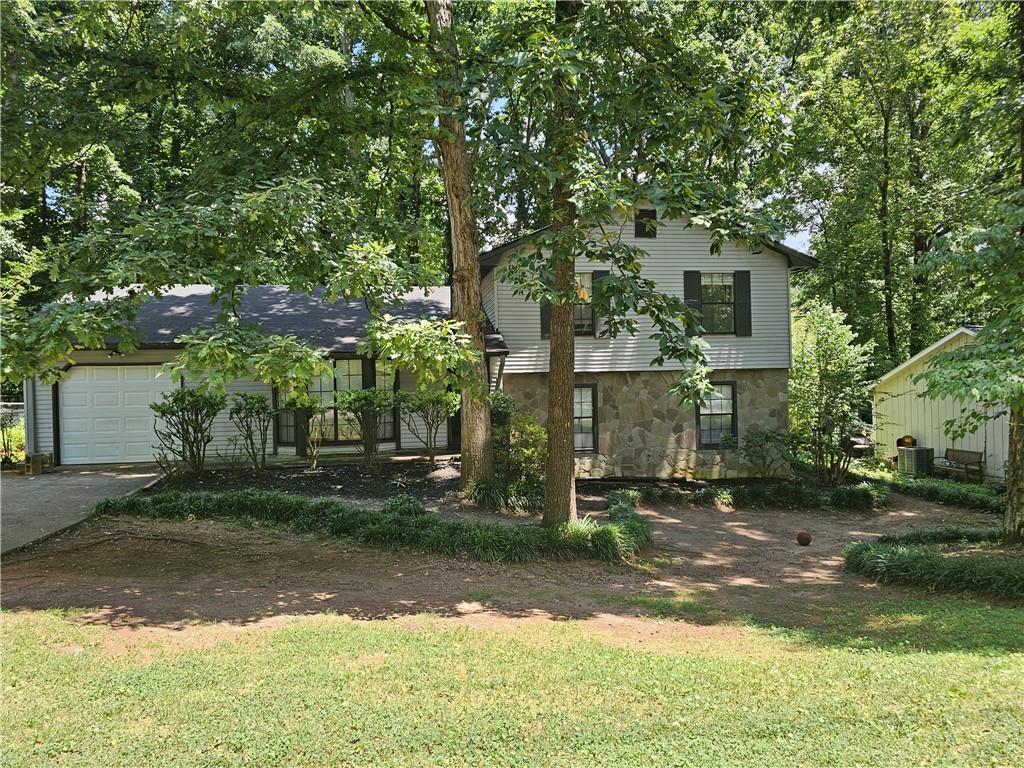Viewing Listing MLS# 407056501
Lithonia, GA 30058
- 3Beds
- 3Full Baths
- N/AHalf Baths
- N/A SqFt
- 1987Year Built
- 0.60Acres
- MLS# 407056501
- Residential
- Single Family Residence
- Pending
- Approx Time on Market1 month, 10 days
- AreaN/A
- CountyDekalb - GA
- Subdivision Marbut Forest
Overview
This three bedroom, two bath split level with a one car garage has been recently updated and cosmetically overhauled for a turnkey move in. Theres a lot to talk about with 5549 Marbut Forest Way, so lets get the location out of the way: amid the rolling, tree-swathed hills of Lithonia, nestled in an oversized, easygoing enclave, it's less than 5 minutes to Panola Rd for easy access to I20. Now, go ask your agent if this is true: Do some sellers intentionally set a low price when they want to sell quickly? It doesn't happen often, but the answer here is ""YES"". Priced at $249,900 to bring instant attention this one will not last long on the market. And while it wont officially hit the market until October 10th, we expect it will go fast. So, if you're a ready-to-act buyer, call your agent today to arrange showing the day it hits the market and be prepared submit your best offer quickly because homes of this caliber at this price remain rare in this ever evolving market.
Association Fees / Info
Hoa: No
Community Features: Near Public Transport, Near Schools, Near Shopping
Bathroom Info
Total Baths: 3.00
Fullbaths: 3
Room Bedroom Features: Other
Bedroom Info
Beds: 3
Building Info
Habitable Residence: No
Business Info
Equipment: None
Exterior Features
Fence: None
Patio and Porch: Deck
Exterior Features: Rain Gutters
Road Surface Type: Paved
Pool Private: No
County: Dekalb - GA
Acres: 0.60
Pool Desc: None
Fees / Restrictions
Financial
Original Price: $249,900
Owner Financing: No
Garage / Parking
Parking Features: Garage Door Opener, Garage Faces Front, Garage
Green / Env Info
Green Energy Generation: None
Handicap
Accessibility Features: None
Interior Features
Security Ftr: Carbon Monoxide Detector(s), Smoke Detector(s), Security System Owned
Fireplace Features: Decorative, Living Room
Levels: Multi/Split
Appliances: Dishwasher, Electric Range, Refrigerator, Range Hood
Laundry Features: In Garage, Laundry Room
Interior Features: High Ceilings 9 ft Main, Cathedral Ceiling(s)
Flooring: Carpet
Spa Features: None
Lot Info
Lot Size Source: Public Records
Lot Features: Back Yard, Front Yard
Misc
Property Attached: No
Home Warranty: Yes
Open House
Other
Other Structures: None
Property Info
Construction Materials: Cement Siding
Year Built: 1,987
Property Condition: Resale
Roof: Composition
Property Type: Residential Detached
Style: Traditional
Rental Info
Land Lease: No
Room Info
Kitchen Features: Cabinets Other, Laminate Counters
Room Master Bathroom Features: Other
Room Dining Room Features: Open Concept
Special Features
Green Features: None
Special Listing Conditions: None
Special Circumstances: None
Sqft Info
Building Area Total: 1554
Building Area Source: Owner
Tax Info
Tax Amount Annual: 3750
Tax Year: 2,023
Tax Parcel Letter: 16-059-01-195
Unit Info
Utilities / Hvac
Cool System: Ceiling Fan(s), Central Air
Electric: 110 Volts
Heating: Central
Utilities: Cable Available, Electricity Available, Natural Gas Available, Phone Available, Sewer Available, Water Available
Sewer: Public Sewer
Waterfront / Water
Water Body Name: None
Water Source: Public
Waterfront Features: None
Directions
https://www.google.com/mapsListing Provided courtesy of Keller Williams Realty Metro Atlanta
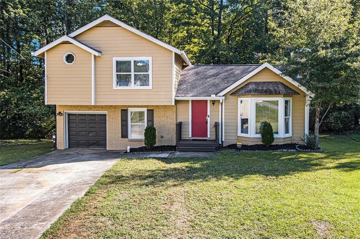
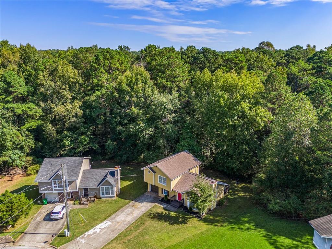
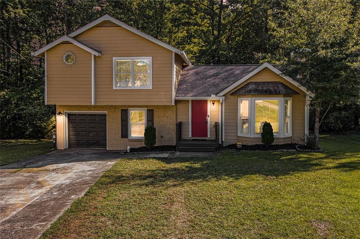
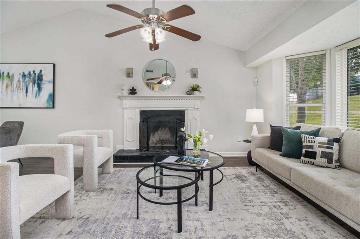
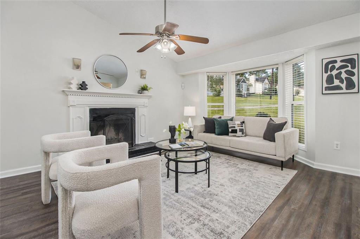
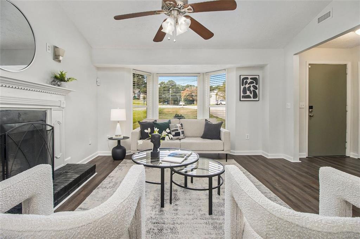
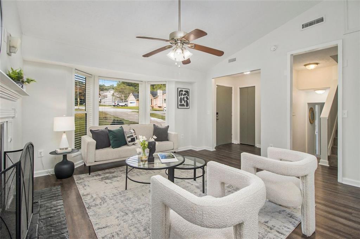
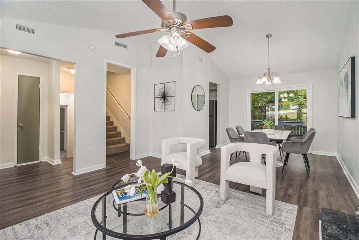
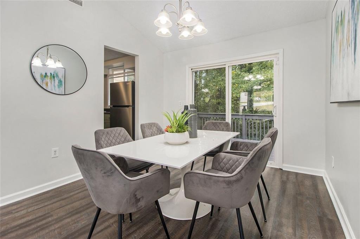
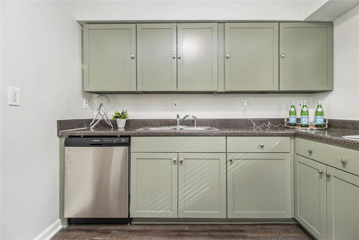
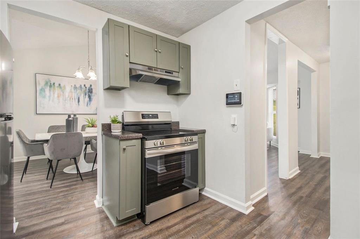
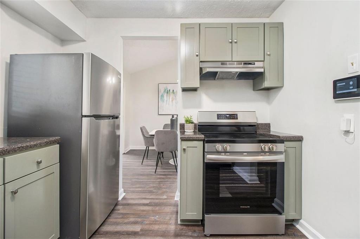
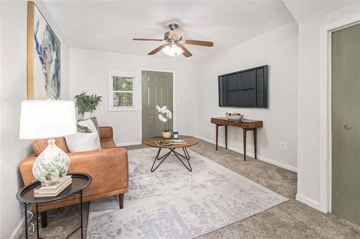
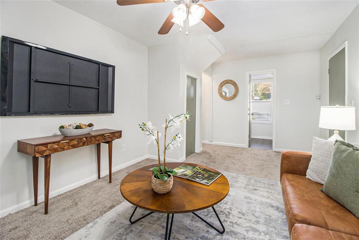
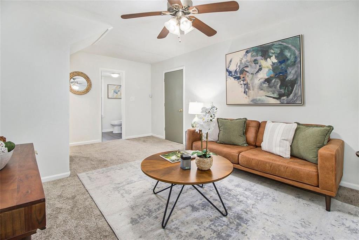
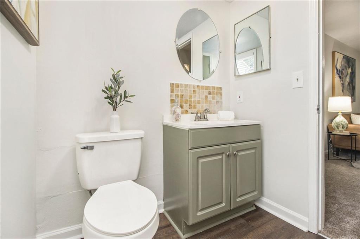
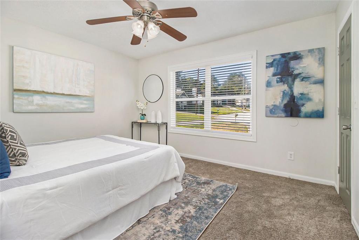
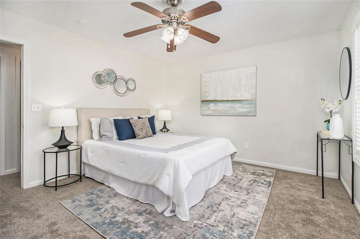
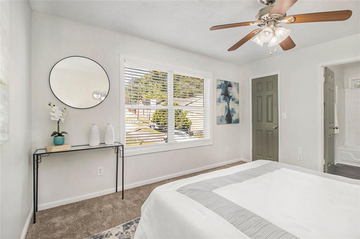
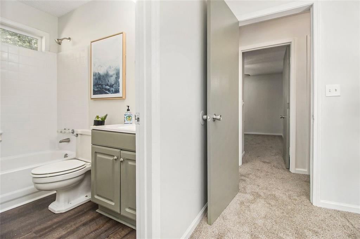
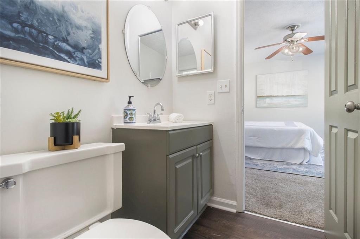
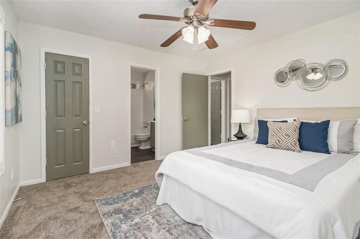
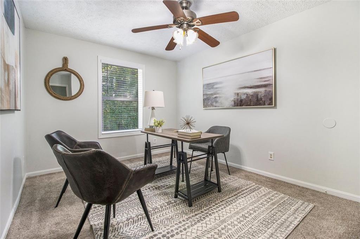
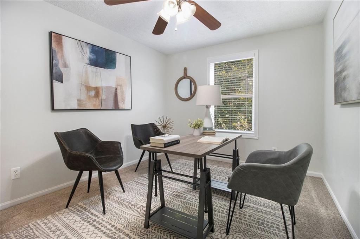
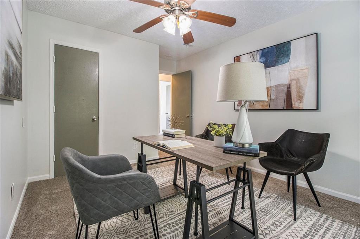
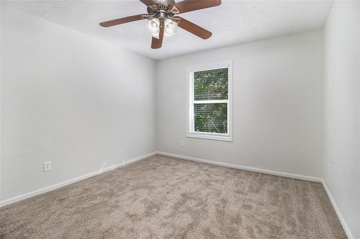
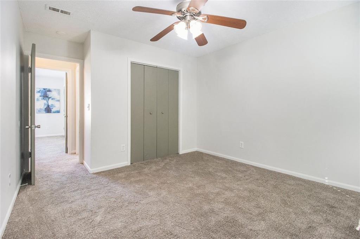
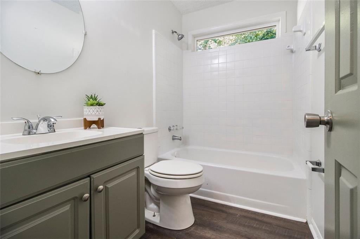
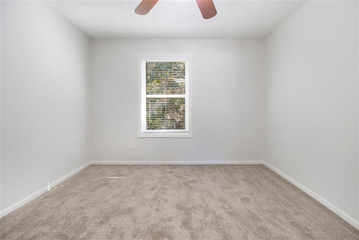
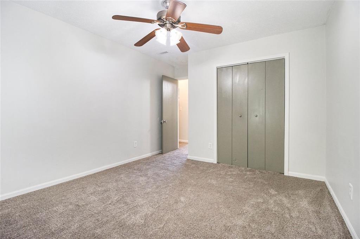
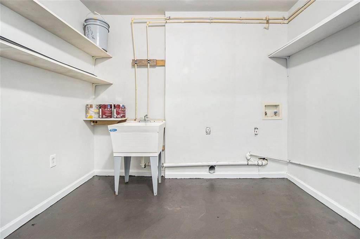
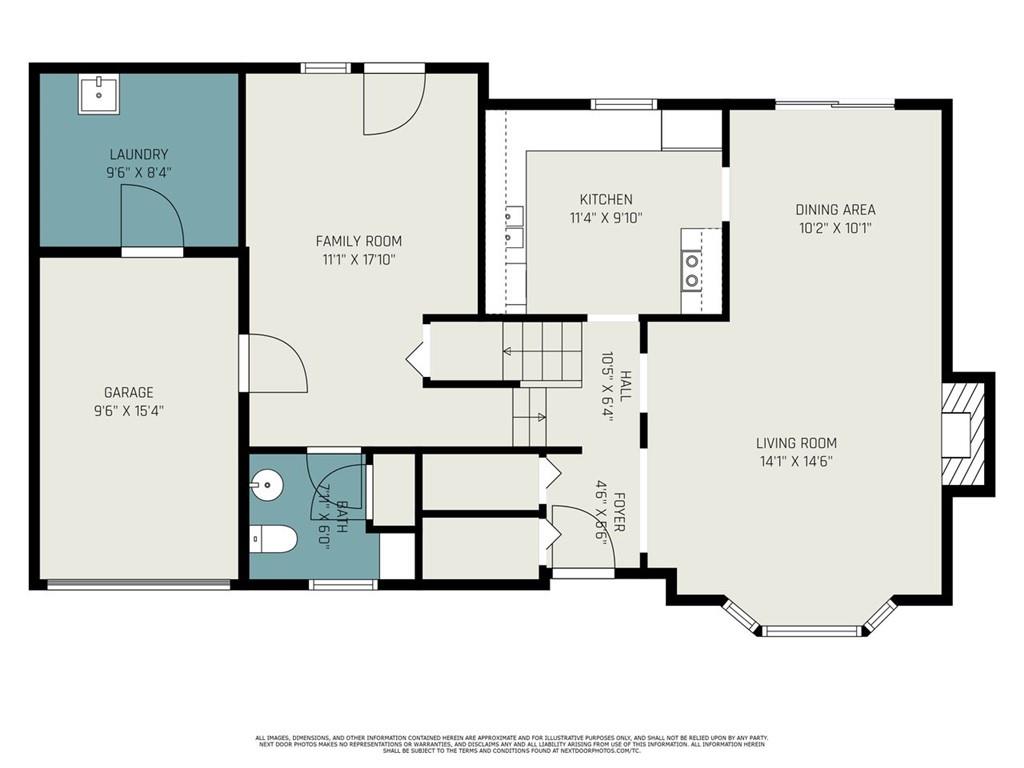
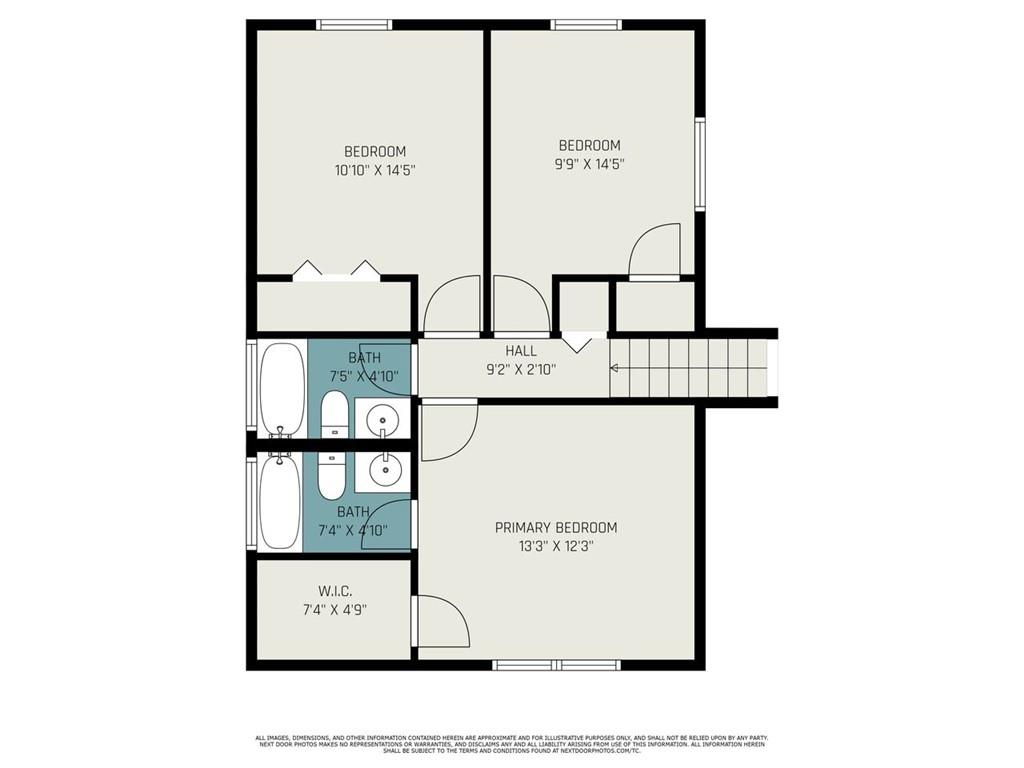
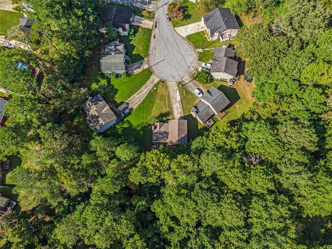
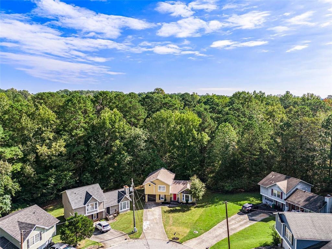
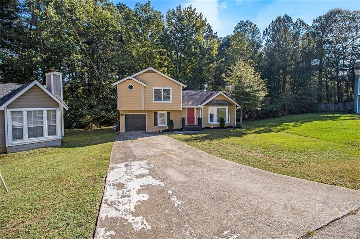
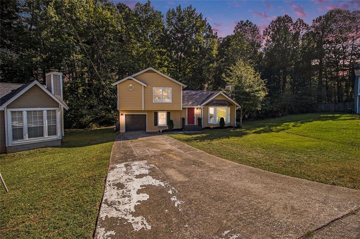
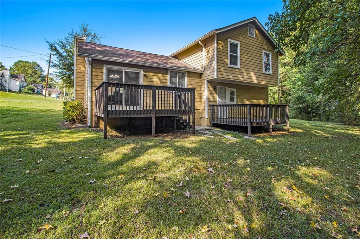
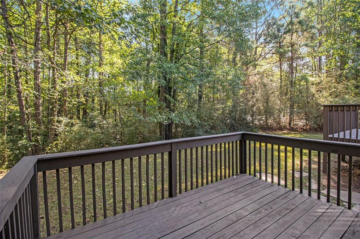
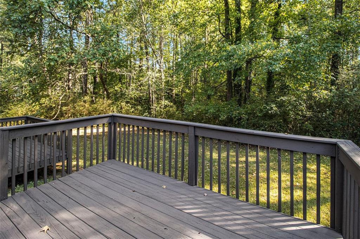
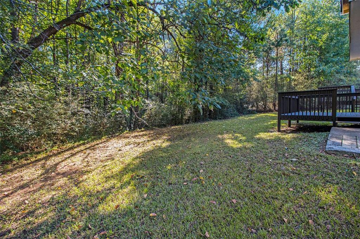
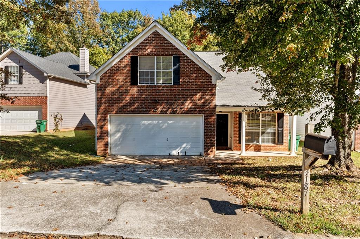
 MLS# 409350181
MLS# 409350181 