Viewing Listing MLS# 403056512
Lithonia, GA 30038
- 5Beds
- 3Full Baths
- N/AHalf Baths
- N/A SqFt
- 1965Year Built
- 0.60Acres
- MLS# 403056512
- Residential
- Single Family Residence
- Pending
- Approx Time on Market2 months, 6 days
- AreaN/A
- CountyDekalb - GA
- Subdivision EVANS MILL HEIGHTS
Overview
Spacious Home in Beautiful Stonecrest, Georgia. Welcome to this expansive property in the charming community of Stonecrest. With its impressive front and backyard, this home is perfect for hosting family reunions and gatherings. Designed with versatility in mind, this residence offers 3 bedrooms and 2 baths upstairs, plus an additional 2 bedrooms and 1 bath downstairs, complete with separate living spaces and a private entranceideal for teenagers, guests, or a mother-in-law suite. Enjoy outdoor living with a nice deck overlooking the fenced backyard, and take advantage of the generous driveway that can accommodate 10+ carsgreat for entertaining. Inside, the spacious eat-in kitchen features a cozy breakfast area, and for those who prefer a more relaxed setting, theres a sunroom perfect for sipping your morning coffee. This home truly has something for everyone. Its ready to be the perfect fit for your familys needs!
Association Fees / Info
Hoa: No
Community Features: Near Public Transport, Near Schools, Near Shopping, Street Lights
Bathroom Info
Main Bathroom Level: 2
Total Baths: 3.00
Fullbaths: 3
Room Bedroom Features: Other
Bedroom Info
Beds: 5
Building Info
Habitable Residence: No
Business Info
Equipment: None
Exterior Features
Fence: Back Yard, Chain Link, Fenced
Patio and Porch: Covered, Deck, Rear Porch
Exterior Features: Private Entrance, Private Yard
Road Surface Type: Concrete
Pool Private: No
County: Dekalb - GA
Acres: 0.60
Pool Desc: None
Fees / Restrictions
Financial
Original Price: $219,900
Owner Financing: No
Garage / Parking
Parking Features: Attached, Garage, Garage Faces Side, Kitchen Level
Green / Env Info
Green Energy Generation: None
Handicap
Accessibility Features: None
Interior Features
Security Ftr: Smoke Detector(s)
Fireplace Features: Basement, Family Room
Levels: Two
Appliances: Dishwasher, Electric Cooktop, Refrigerator
Laundry Features: In Kitchen, Laundry Room
Interior Features: Entrance Foyer
Flooring: Carpet, Vinyl
Spa Features: None
Lot Info
Lot Size Source: Other
Lot Features: Sloped
Misc
Property Attached: No
Home Warranty: No
Open House
Other
Other Structures: None
Property Info
Construction Materials: Brick, Brick 4 Sides
Year Built: 1,965
Property Condition: Resale
Roof: Composition
Property Type: Residential Detached
Style: Traditional
Rental Info
Land Lease: No
Room Info
Kitchen Features: Breakfast Bar, Breakfast Room, Country Kitchen
Room Master Bathroom Features: Tub/Shower Combo
Room Dining Room Features: Other,Separate Dining Room
Special Features
Green Features: None
Special Listing Conditions: None
Special Circumstances: Sold As/Is
Sqft Info
Building Area Source: Not Available
Tax Info
Tax Amount Annual: 5783
Tax Year: 2,023
Tax Parcel Letter: 16-107-02-010
Unit Info
Utilities / Hvac
Cool System: Ceiling Fan(s), Central Air
Electric: Other
Heating: Central, Forced Air
Utilities: Cable Available, Electricity Available, Natural Gas Available, Sewer Available, Water Available
Sewer: Public Sewer
Waterfront / Water
Water Body Name: None
Water Source: Public
Waterfront Features: None
Directions
GPS, WAZE AND GOOGLE MAPS FRIENDLYListing Provided courtesy of Covenant Properties Realty
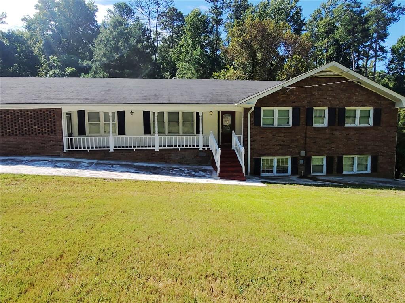
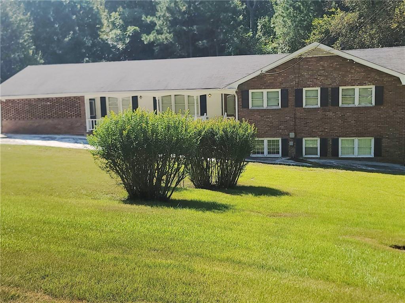
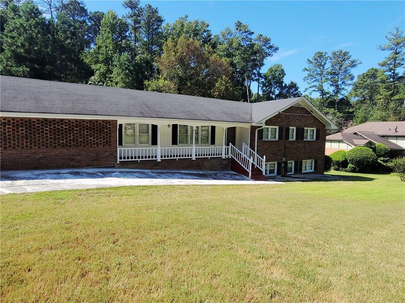
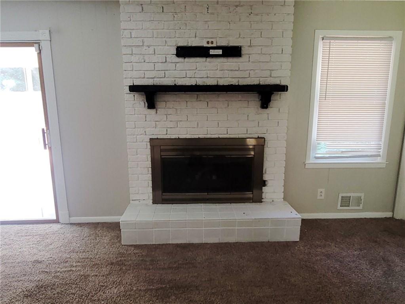
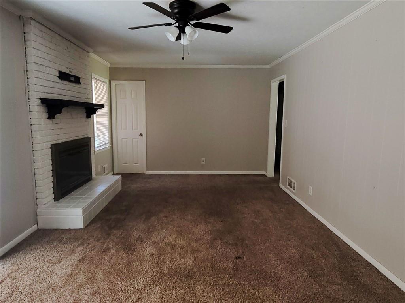
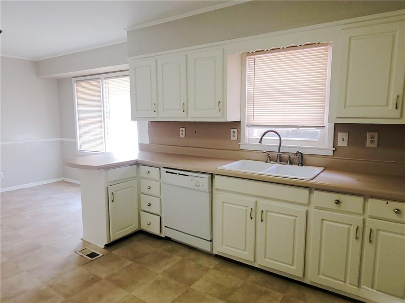
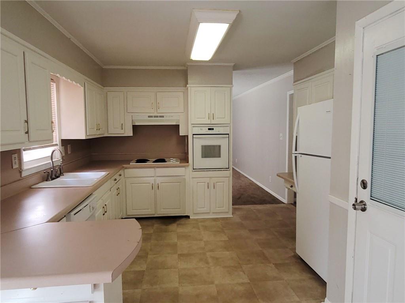
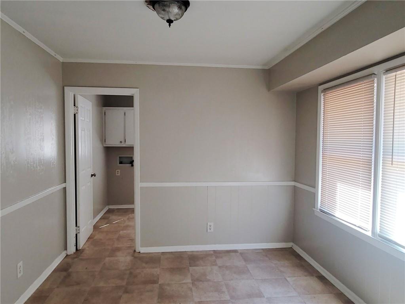
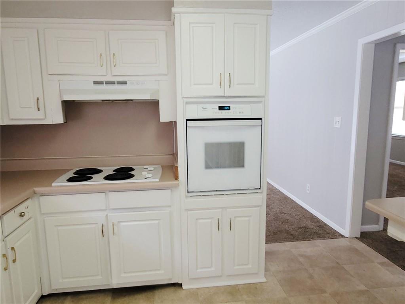
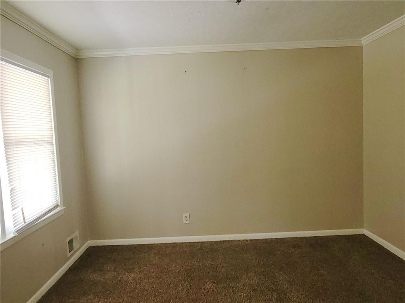
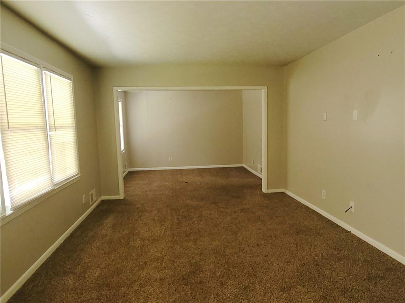
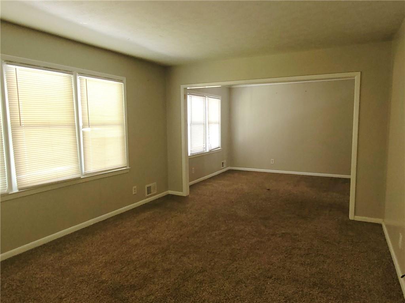
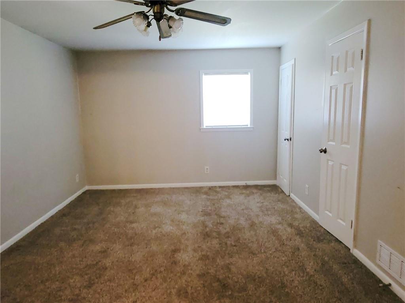
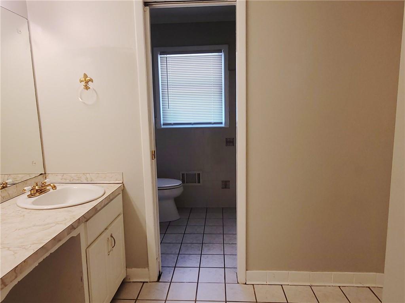
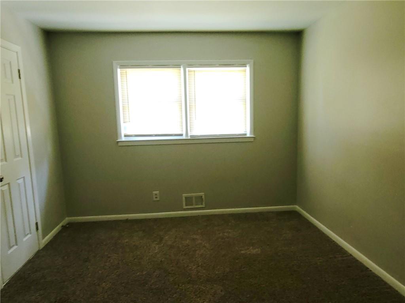
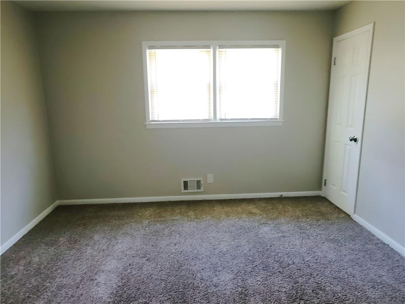
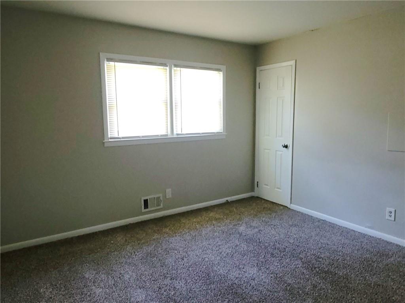
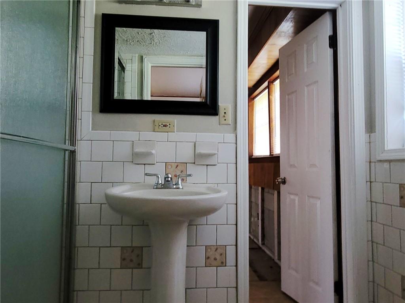
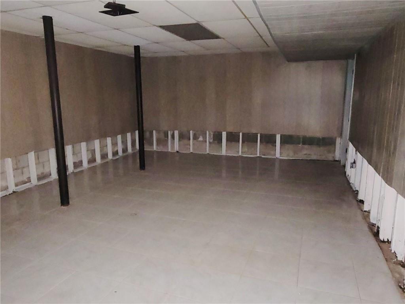
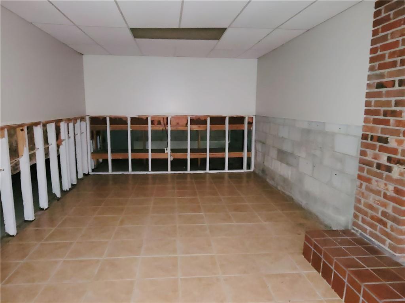
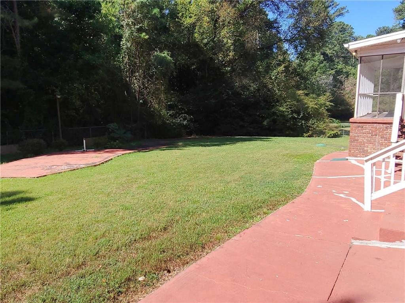
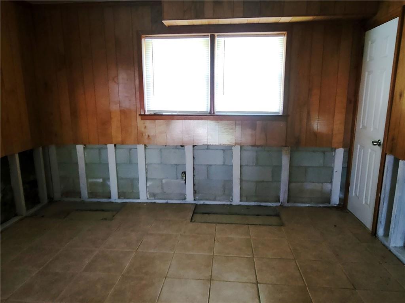
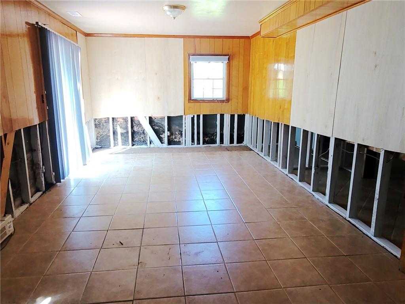
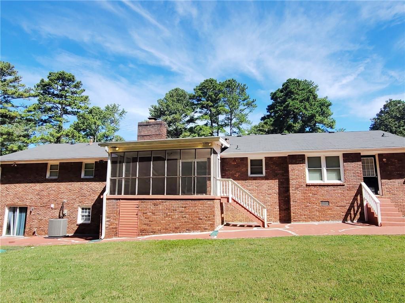
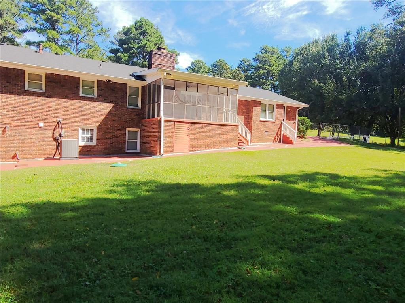
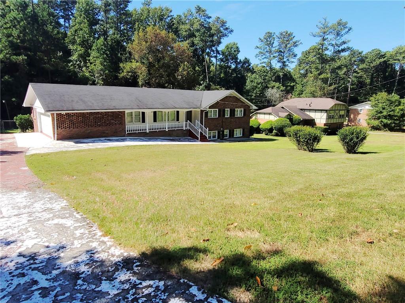
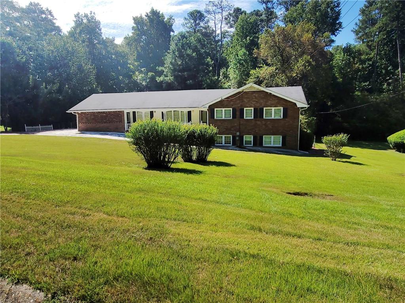
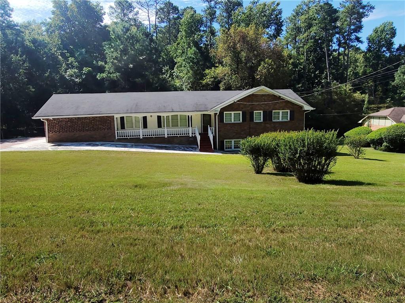
 Listings identified with the FMLS IDX logo come from
FMLS and are held by brokerage firms other than the owner of this website. The
listing brokerage is identified in any listing details. Information is deemed reliable
but is not guaranteed. If you believe any FMLS listing contains material that
infringes your copyrighted work please
Listings identified with the FMLS IDX logo come from
FMLS and are held by brokerage firms other than the owner of this website. The
listing brokerage is identified in any listing details. Information is deemed reliable
but is not guaranteed. If you believe any FMLS listing contains material that
infringes your copyrighted work please