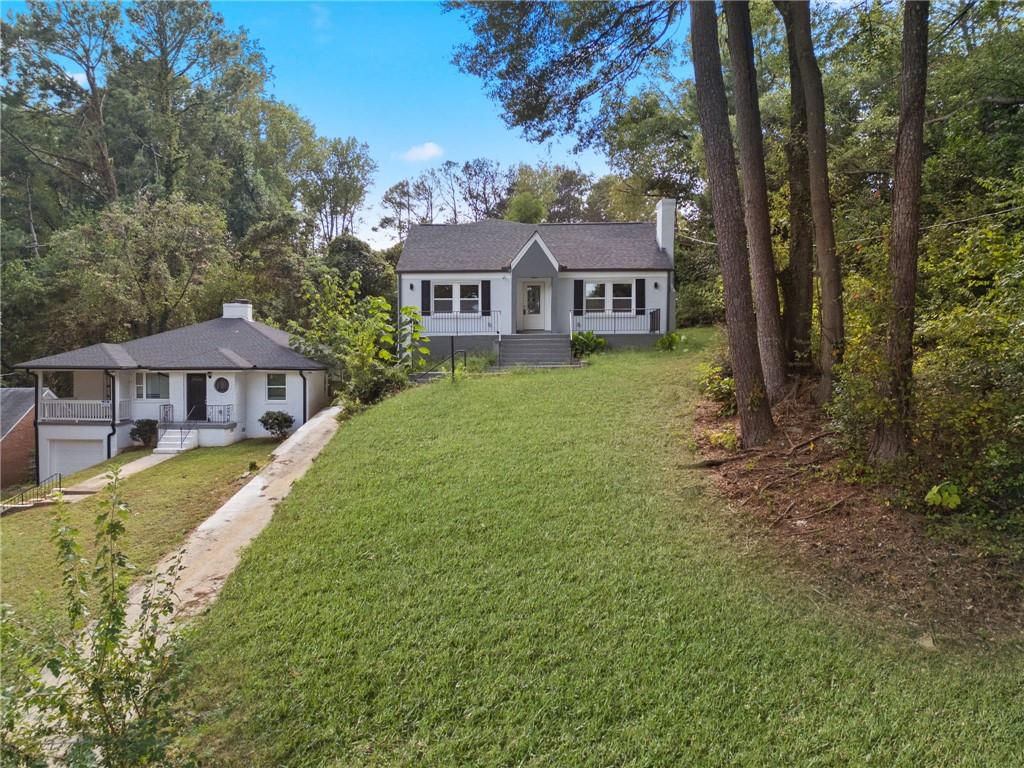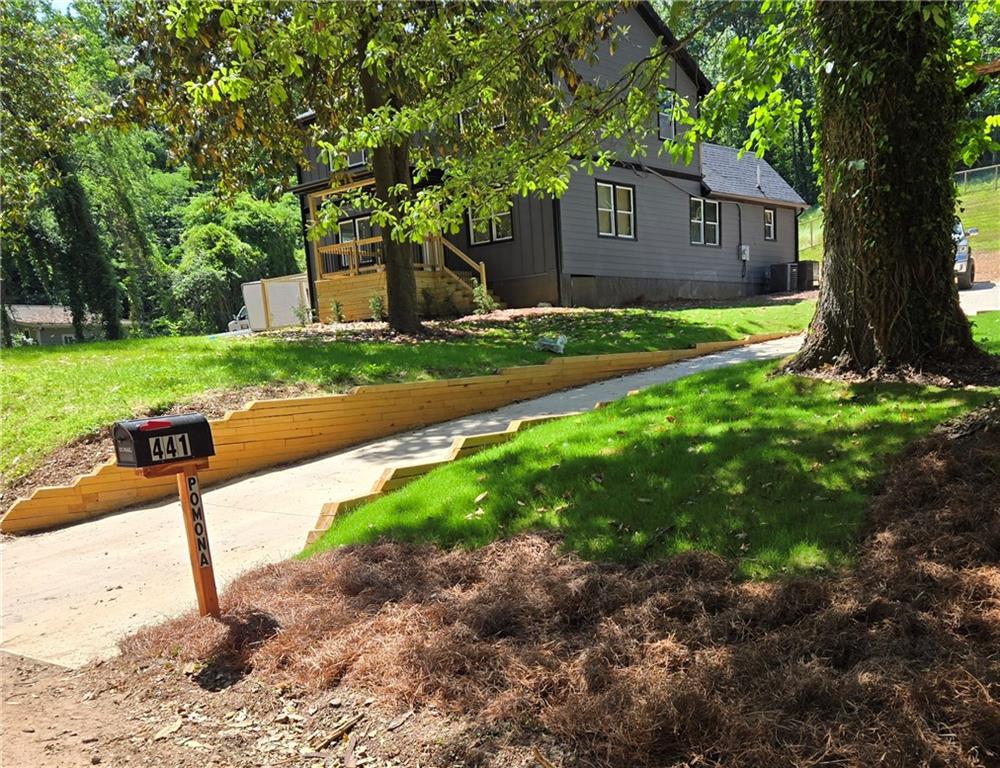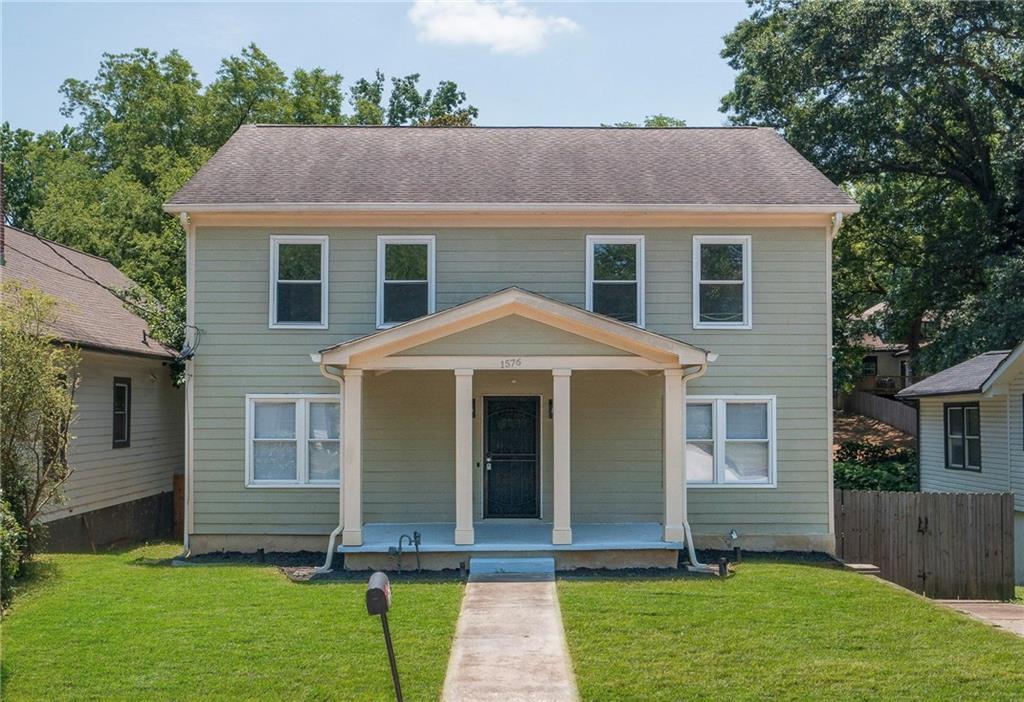Viewing Listing MLS# 407049650
Atlanta, GA 30315
- 4Beds
- 3Full Baths
- 1Half Baths
- N/A SqFt
- 2019Year Built
- 0.20Acres
- MLS# 407049650
- Residential
- Single Family Residence
- Active
- Approx Time on Market1 day
- AreaN/A
- CountyFulton - GA
- Subdivision None
Overview
Located in the vibrant and historic Lakewood neighborhood, this newly constructed 4-bedroom home is just 15 minutes from Downtown Atlanta, Georgia State University, Grady Hospital, Morehouse School of Medicine, and Georgia Tech. This is a prime opportunity to invest before the completion of the $300 million Sawtell Project, a 40-acre mixed-use development expanding the southern portion of the Atlanta BeltLine, which is expected to significantly boost property values. This homes modern aesthetic is complemented by its thoughtful design, offering TWO Owner's Suitesone on the main level and another upstairs. The main level suite includes a luxurious ensuite bathroom with a large shower, double vanities, and a freestanding tub, while the upstairs suite provides ample space for a sitting room or a flexible area perfect for a home theater, studio, or gym. The home features sleek recessed lighting, intricate tile work in every bathroom, hardwood floors, and pristine granite countertops. The kitchen is outfitted with black stainless-steel appliances, including a touchless faucet, blending style with convenience. The upstairs loft offers additional living space and includes a large storage area that could easily be converted into a home office or bonus room. Outside, the backyard features a spacious deck for outdoor dining, a pergola for shaded lounging, and a cozy fire pit area, perfect for gathering with friends or relaxing in privacy. The expansive backyard offers plenty of space for activities, gardening, or simply enjoying your serene retreat. Recent updates include a newly installed 4-ton A/C unit, expanded parking for multiple vehicles, a new half bath, and a comprehensive security system with an electronic gate for added peace of mind. This home is move-in ready, offering not only modern comfort and style but also tremendous investment potential.
Association Fees / Info
Hoa: No
Community Features: None
Bathroom Info
Main Bathroom Level: 2
Halfbaths: 1
Total Baths: 4.00
Fullbaths: 3
Room Bedroom Features: Double Master Bedroom, Master on Main, Oversized Master
Bedroom Info
Beds: 4
Building Info
Habitable Residence: No
Business Info
Equipment: None
Exterior Features
Fence: Back Yard, Fenced, Wood
Patio and Porch: Front Porch, Rear Porch
Exterior Features: Private Yard, Rain Gutters, Storage
Road Surface Type: Asphalt, Paved
Pool Private: No
County: Fulton - GA
Acres: 0.20
Pool Desc: None
Fees / Restrictions
Financial
Original Price: $450,000
Owner Financing: No
Garage / Parking
Parking Features: Driveway, Level Driveway, See Remarks
Green / Env Info
Green Energy Generation: None
Handicap
Accessibility Features: None
Interior Features
Security Ftr: Closed Circuit Camera(s), Fire Alarm, Smoke Detector(s)
Fireplace Features: None
Levels: Two
Appliances: Dishwasher, Disposal, Electric Range, Refrigerator
Laundry Features: Laundry Room, Main Level, Mud Room
Interior Features: Crown Molding, Double Vanity, Entrance Foyer, High Ceilings 10 ft Main
Flooring: Carpet, Ceramic Tile, Hardwood
Spa Features: None
Lot Info
Lot Size Source: Public Records
Lot Features: Back Yard, Front Yard, Landscaped, Level, Private
Lot Size: 174x50x174x50
Misc
Property Attached: No
Home Warranty: No
Open House
Other
Other Structures: Shed(s)
Property Info
Construction Materials: Cement Siding, HardiPlank Type
Year Built: 2,019
Property Condition: Resale
Roof: Composition, Shingle
Property Type: Residential Detached
Style: Craftsman, Traditional
Rental Info
Land Lease: No
Room Info
Kitchen Features: Breakfast Bar, Cabinets White, Stone Counters, View to Family Room
Room Master Bathroom Features: Double Vanity,Separate Tub/Shower
Room Dining Room Features: Great Room,Open Concept
Special Features
Green Features: None
Special Listing Conditions: None
Special Circumstances: None
Sqft Info
Building Area Total: 2559
Building Area Source: Public Records
Tax Info
Tax Amount Annual: 6745
Tax Year: 2,023
Tax Parcel Letter: 14-0040-0005-004-0
Unit Info
Utilities / Hvac
Cool System: Ceiling Fan(s), Central Air, Humidity Control
Electric: 220 Volts
Heating: Forced Air, Natural Gas
Utilities: Electricity Available, Natural Gas Available, Sewer Available, Water Available
Sewer: Public Sewer
Waterfront / Water
Water Body Name: None
Water Source: Public
Waterfront Features: None
Directions
75/85 SOUTH TO UNIVERSITY AVE, TURN LEFT THEN SLIGHT RIGHT BACK ONTO UNIVERSITY AVENUE, STAY STRAIGHT TO GO ONTO MCDONOUGH BLVD, TURN RIGHT ONTO SAWTELL AVENUE.Listing Provided courtesy of Keller Williams Rlty Consultants
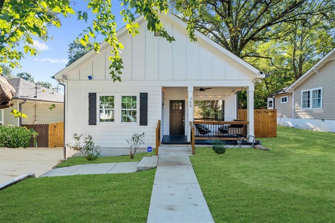
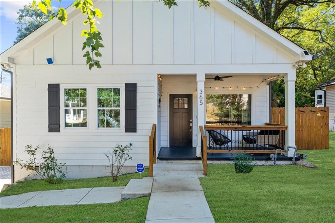
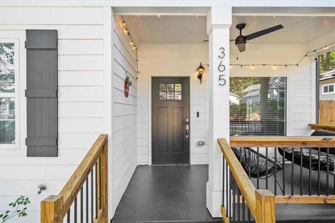
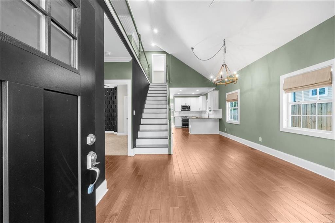
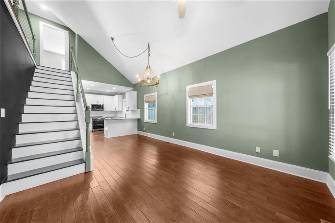
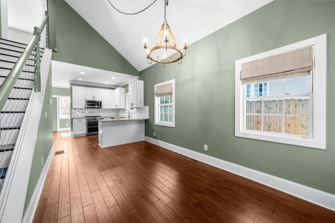
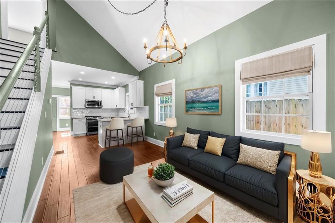
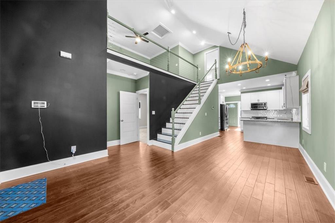
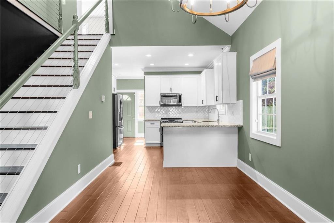
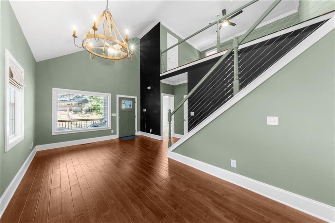
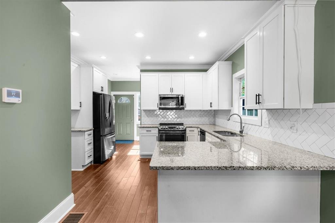
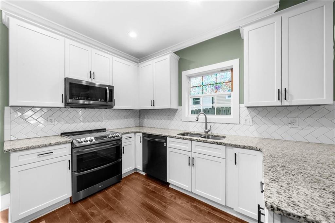
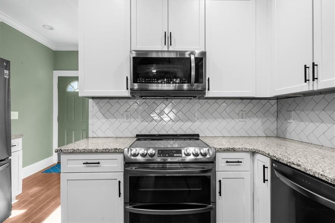
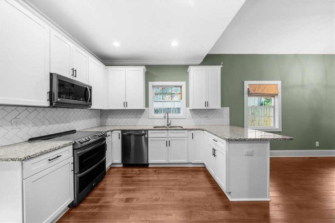
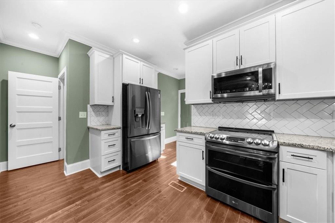
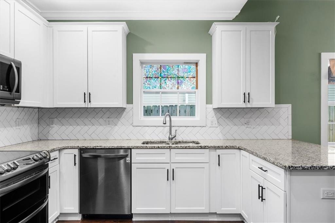
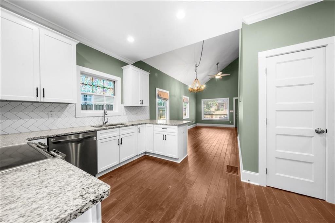
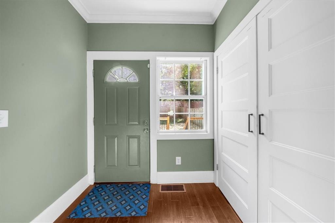
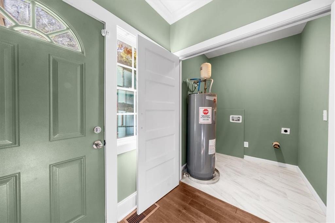
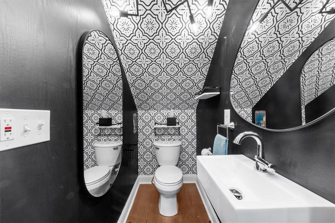
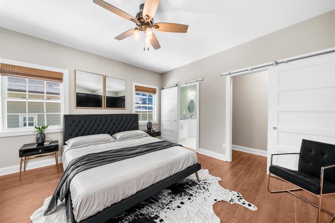
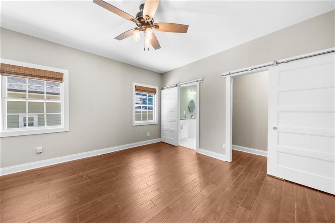
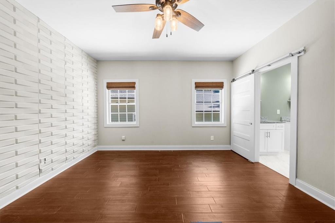
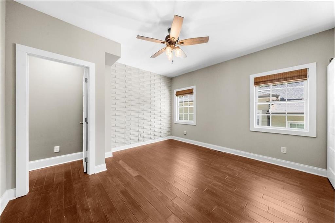
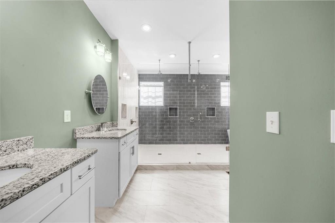
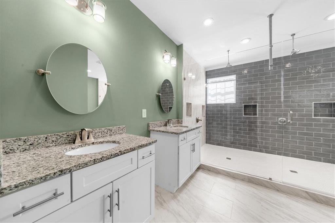
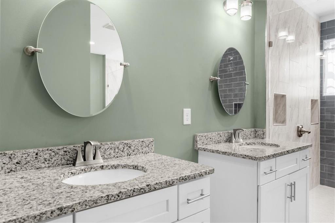
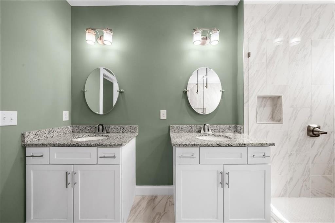
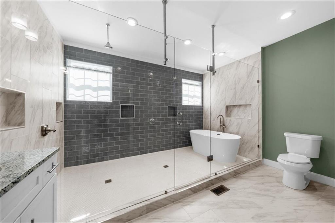
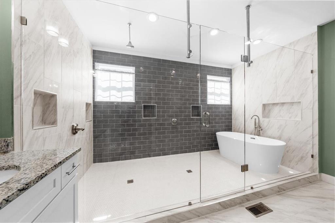
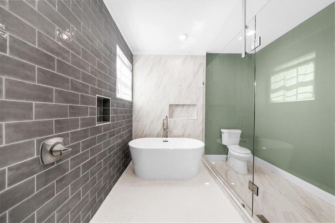
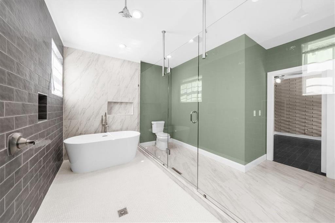
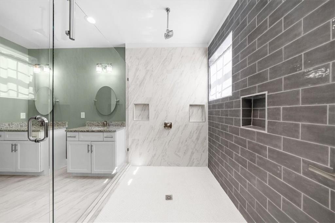
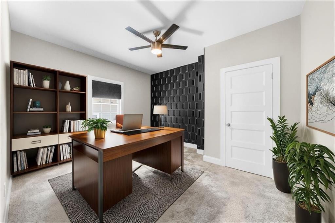
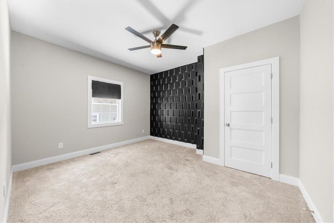
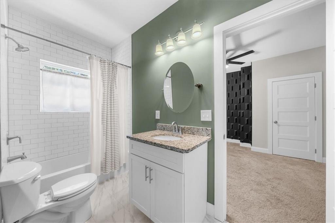
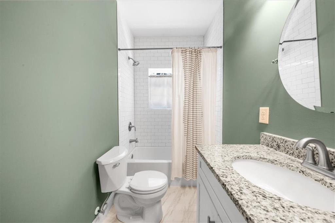
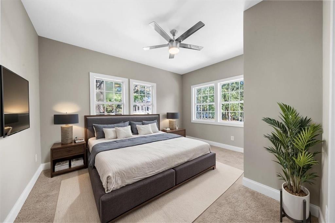
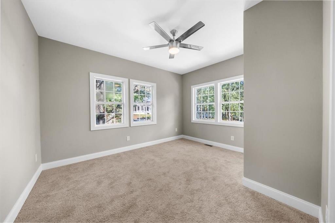
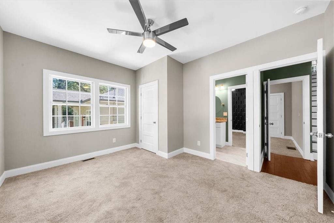
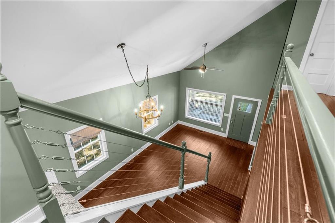
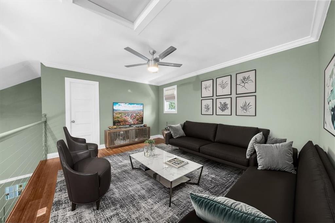
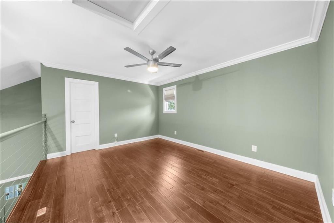
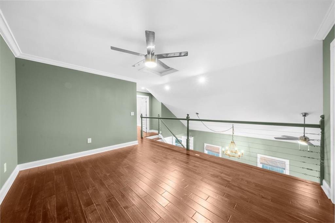
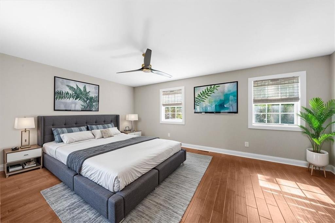
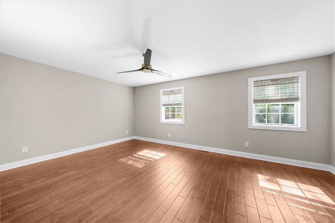
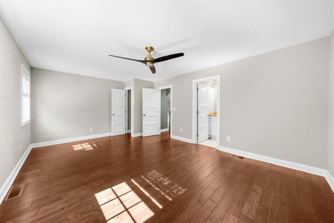
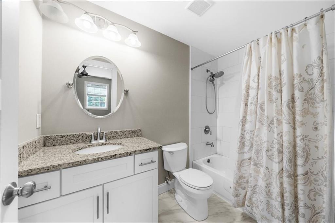
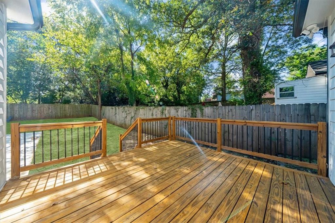
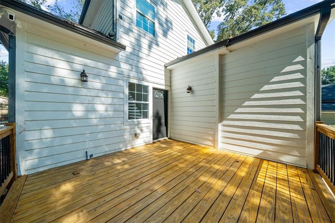
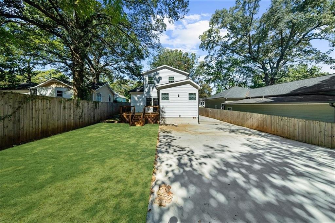
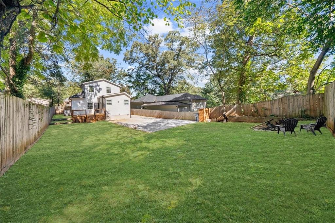
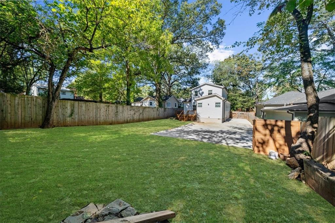
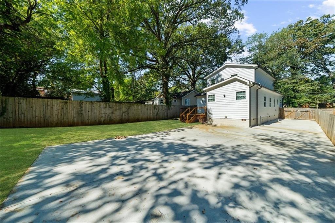
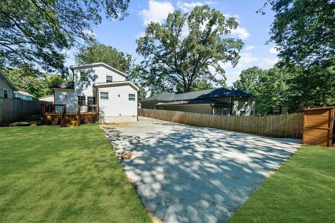
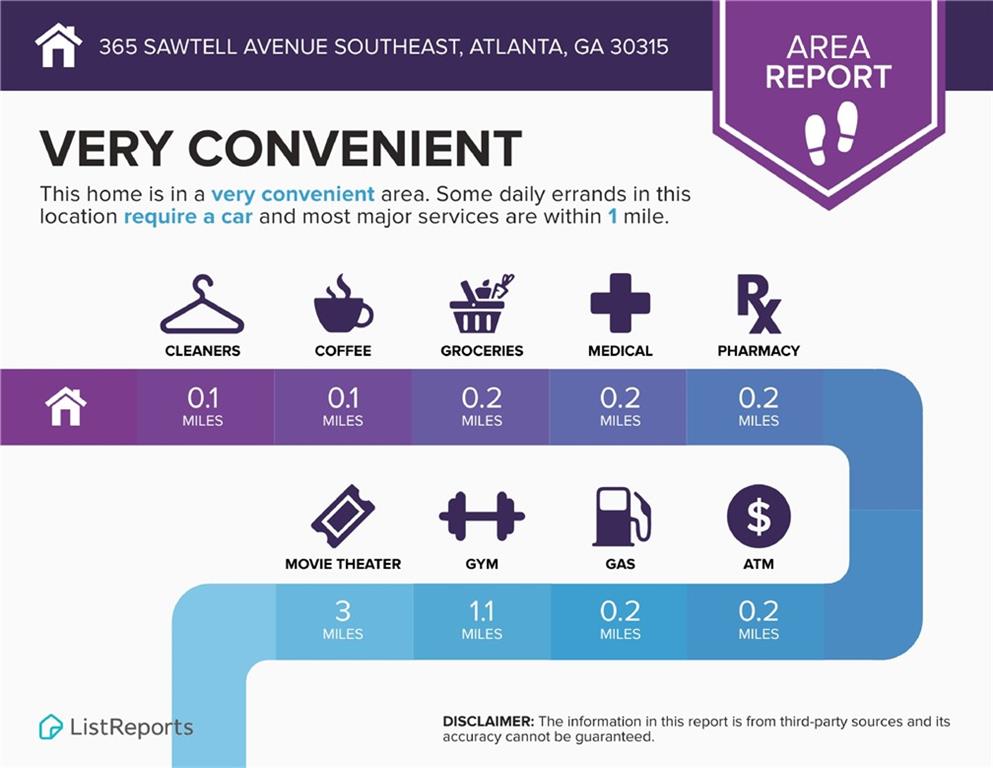
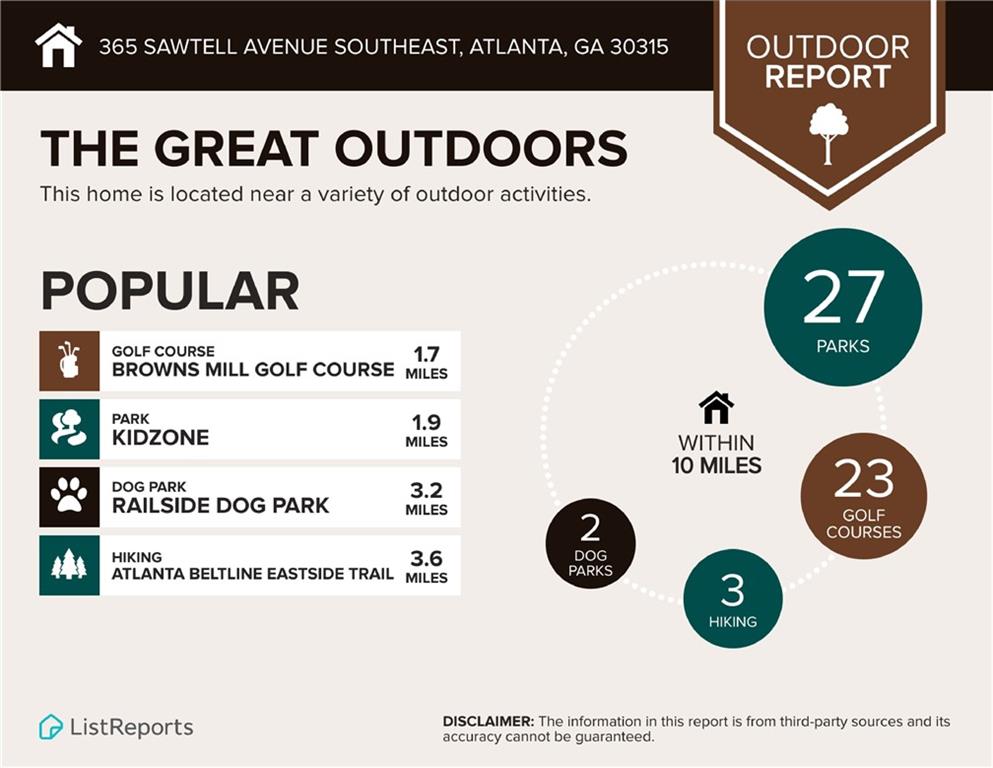
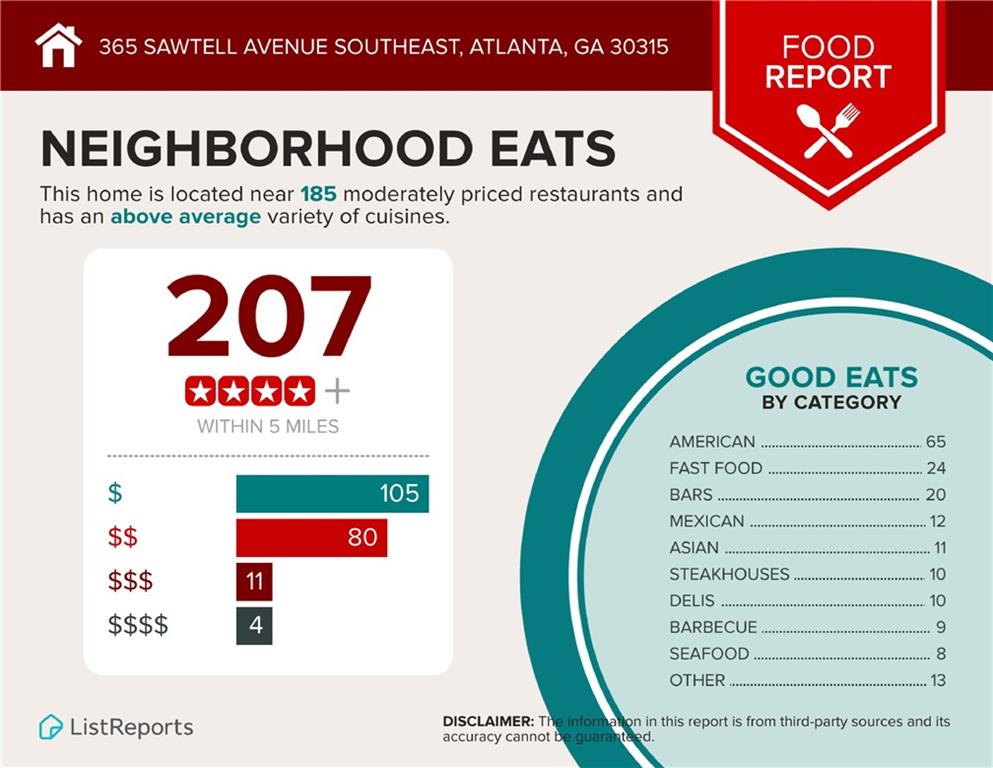
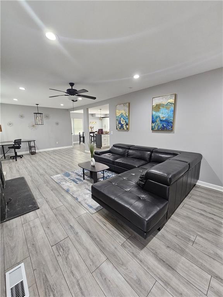
 MLS# 7325731
MLS# 7325731 