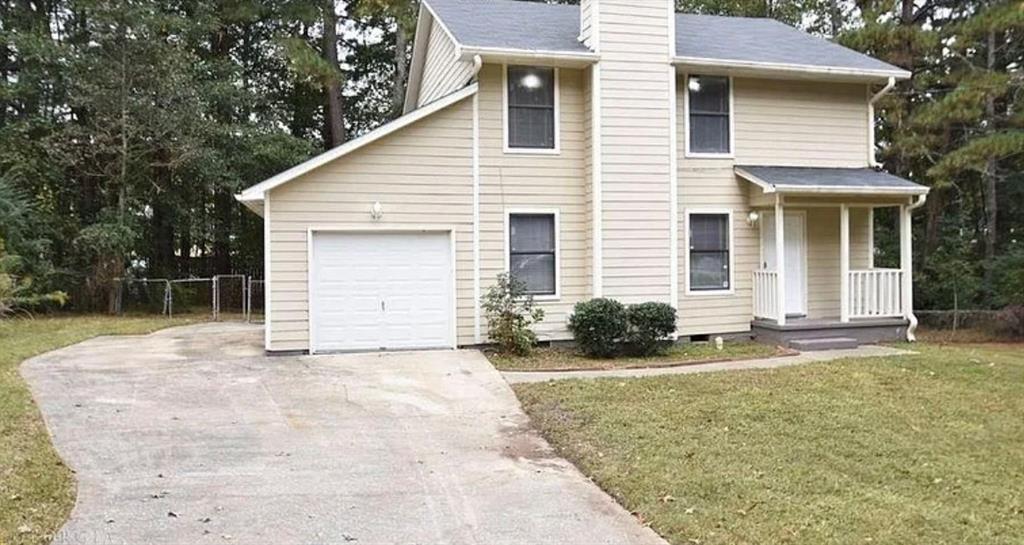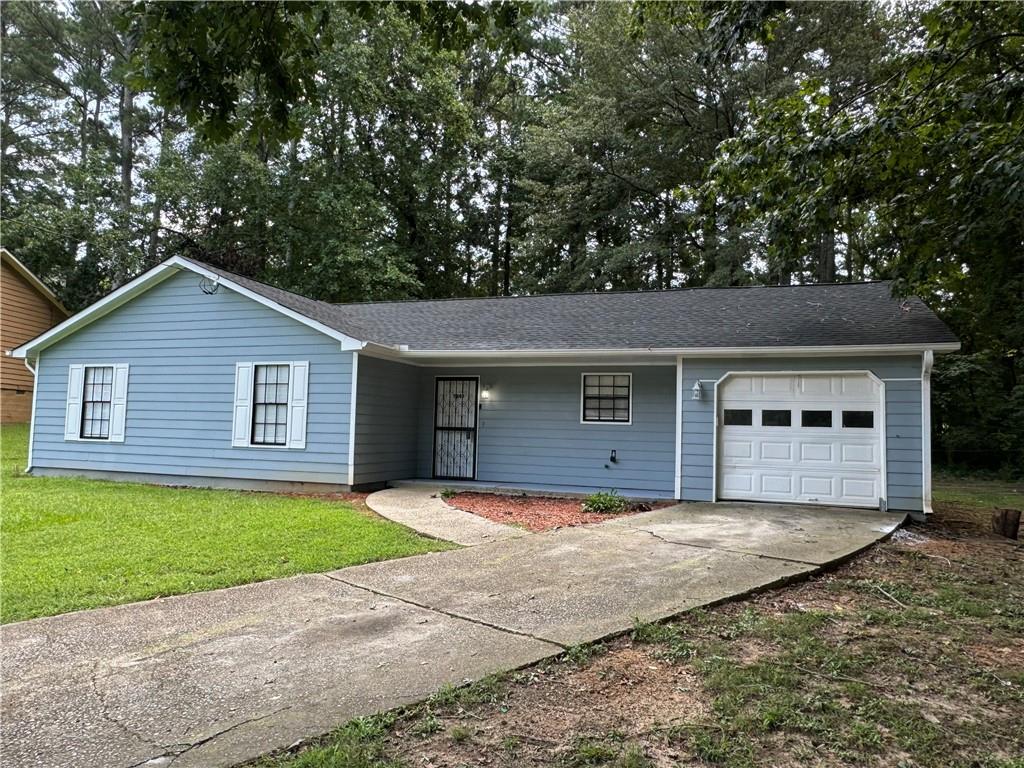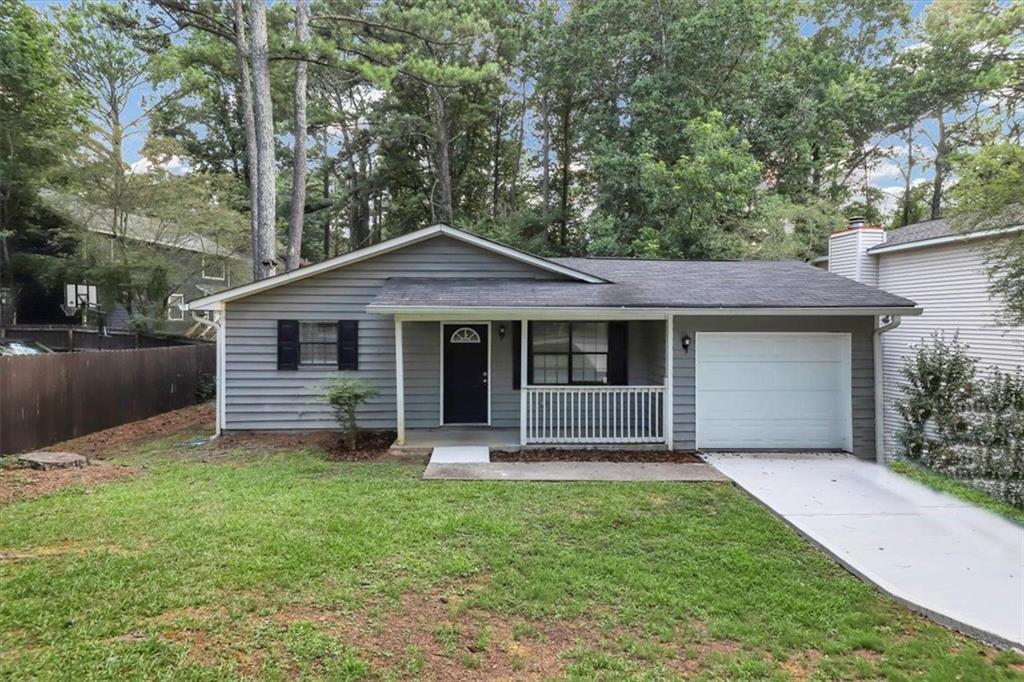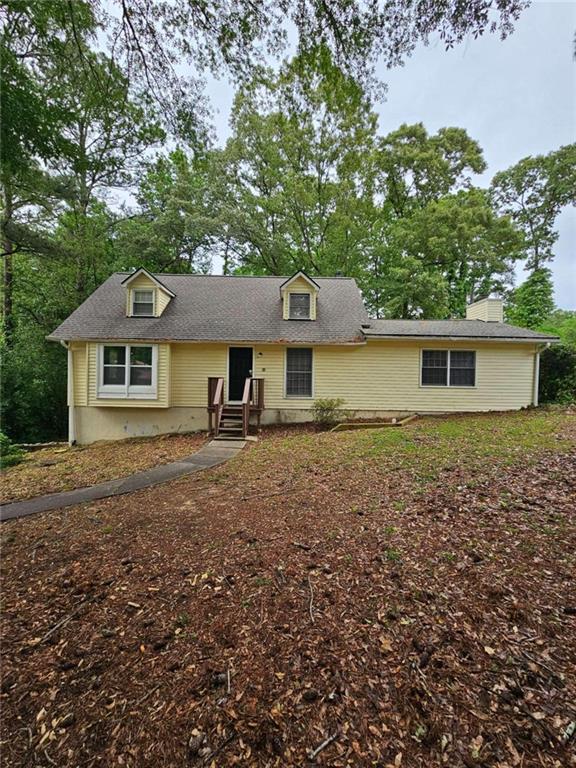Viewing Listing MLS# 407047843
Riverdale, GA 30296
- 3Beds
- 2Full Baths
- N/AHalf Baths
- N/A SqFt
- 1975Year Built
- 0.43Acres
- MLS# 407047843
- Residential
- Single Family Residence
- Pending
- Approx Time on Market1 month, 2 days
- AreaN/A
- CountyClayton - GA
- Subdivision Embassy Estates
Overview
Fantastic opportunity in Riverdale for an investor or homeowner looking for a project. This 3-bed, 2-bath home features ample living space and a large primary suite. With a little work, it could become a dream home. The living room features a beautiful stone fireplace as a centerpiece. There is a large dining room and a kitchen with plenty of space. The bedrooms and bathrooms are all generously sized, and the backyard offers plenty of room for outdoor activities.
Association Fees / Info
Hoa: No
Community Features: Near Schools, Near Shopping, Near Trails/Greenway
Bathroom Info
Main Bathroom Level: 2
Total Baths: 2.00
Fullbaths: 2
Room Bedroom Features: Master on Main
Bedroom Info
Beds: 3
Building Info
Habitable Residence: No
Business Info
Equipment: None
Exterior Features
Fence: None
Patio and Porch: None
Exterior Features: Private Yard
Road Surface Type: Paved
Pool Private: No
County: Clayton - GA
Acres: 0.43
Pool Desc: None
Fees / Restrictions
Financial
Original Price: $189,900
Owner Financing: No
Garage / Parking
Parking Features: Garage
Green / Env Info
Green Energy Generation: None
Handicap
Accessibility Features: None
Interior Features
Security Ftr: None
Fireplace Features: Family Room
Levels: One
Appliances: Dishwasher, Gas Range
Laundry Features: Other
Interior Features: Entrance Foyer
Flooring: Carpet, Laminate
Spa Features: None
Lot Info
Lot Size Source: Public Records
Lot Features: Back Yard, Front Yard
Lot Size: 183 x 101
Misc
Property Attached: No
Home Warranty: No
Open House
Other
Other Structures: None
Property Info
Construction Materials: Wood Siding
Year Built: 1,975
Property Condition: Fixer
Roof: Composition
Property Type: Residential Detached
Style: Traditional
Rental Info
Land Lease: No
Room Info
Kitchen Features: Cabinets Stain, Other Surface Counters
Room Master Bathroom Features: Tub/Shower Combo
Room Dining Room Features: Separate Dining Room
Special Features
Green Features: None
Special Listing Conditions: None
Special Circumstances: No disclosures from Seller, Owner/Agent, Sold As/Is
Sqft Info
Building Area Total: 1592
Building Area Source: Public Records
Tax Info
Tax Amount Annual: 762
Tax Year: 2,023
Tax Parcel Letter: 13-0185A-00D-004
Unit Info
Utilities / Hvac
Cool System: Central Air
Electric: Other
Heating: Central
Utilities: Other
Sewer: Public Sewer
Waterfront / Water
Water Body Name: None
Water Source: Public
Waterfront Features: None
Directions
From Hwy 138, head North on W Fayetteville Rd. Turn right on Regency Place. Turn left on Ambassador Dr. Turn Right on Coronet Dr. Turn left on Monarch Dr. Turn right on Sultan Ln. Turn left on Winchester Trail. Turn Left on Attache Way, the home will be on the right side of the road.Listing Provided courtesy of Bolst, Inc.
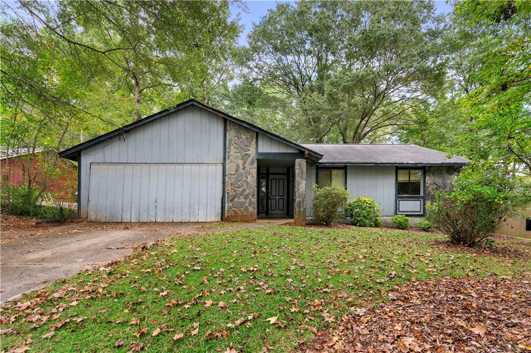
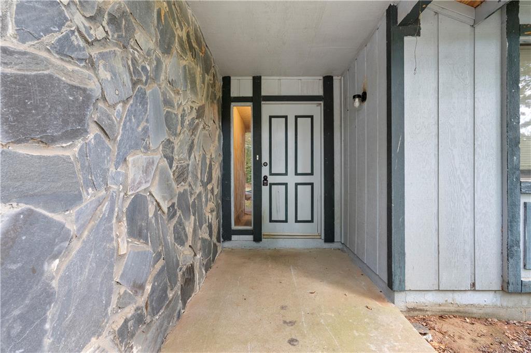
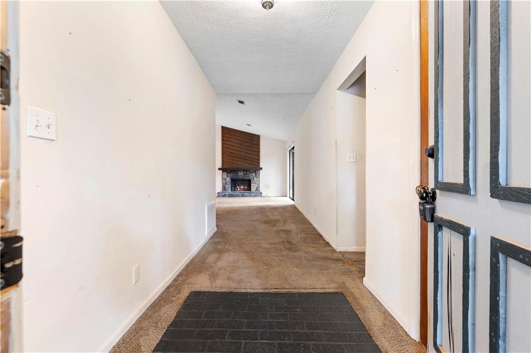
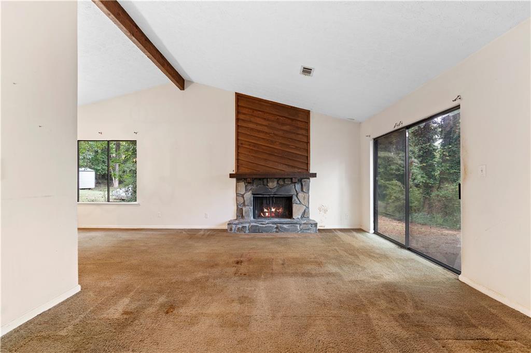
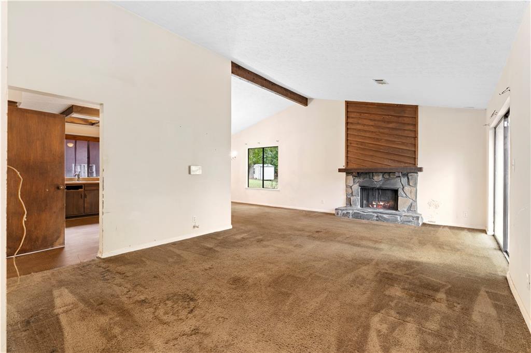
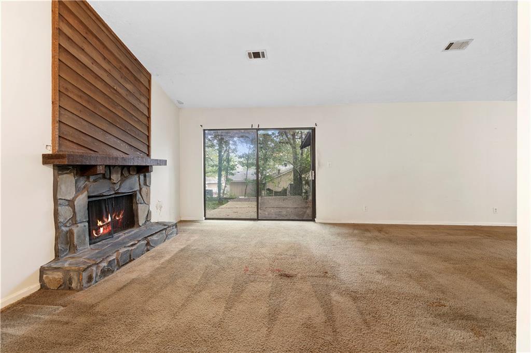
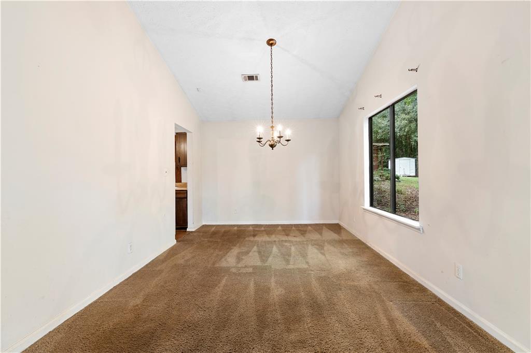
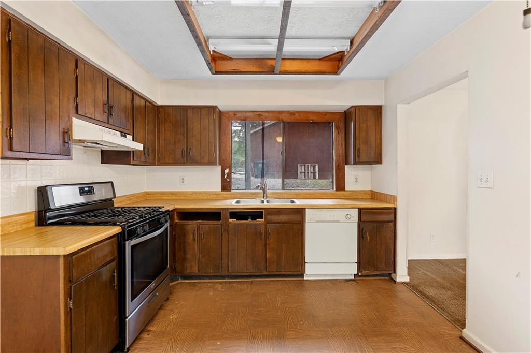
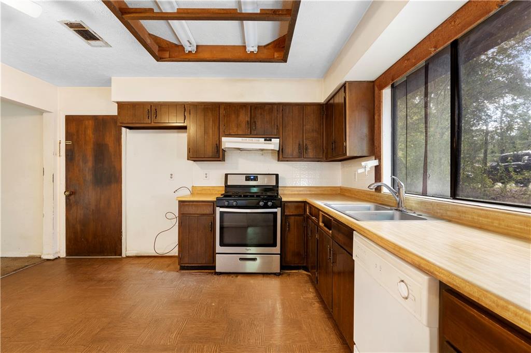
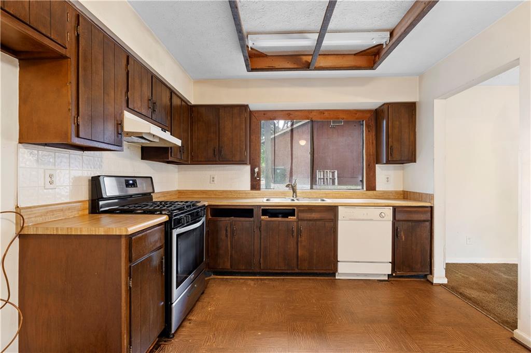
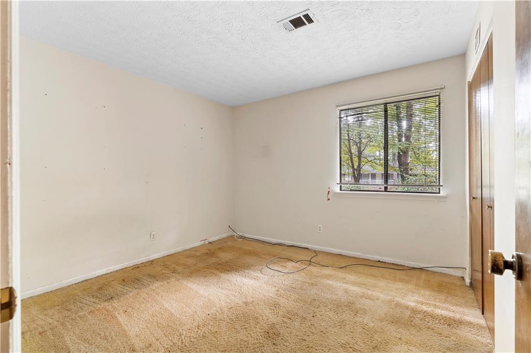
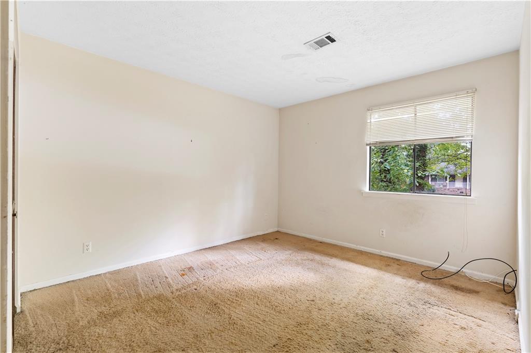
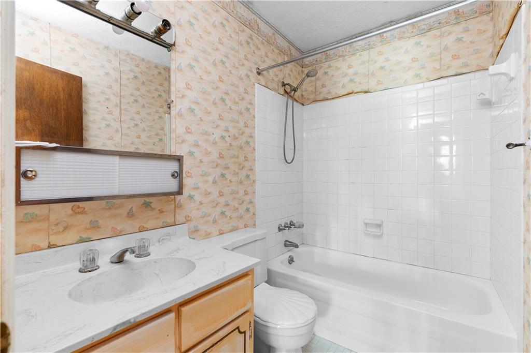
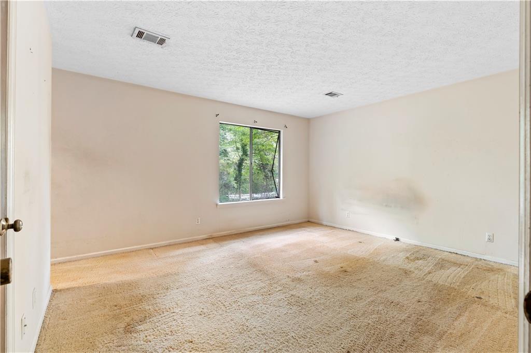
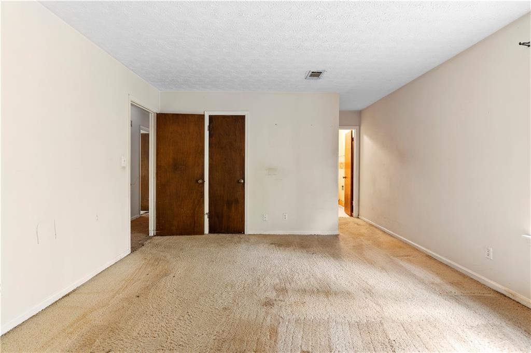
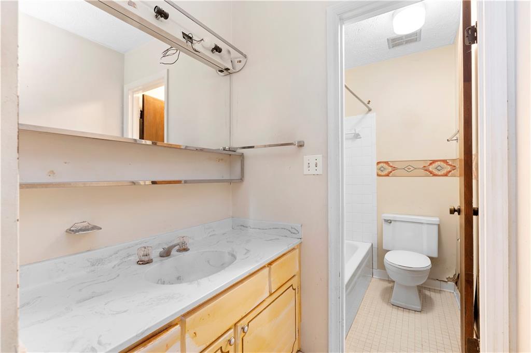
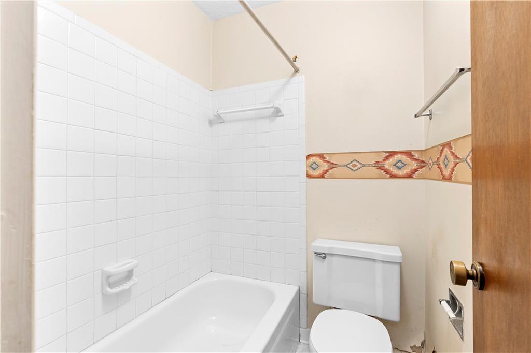
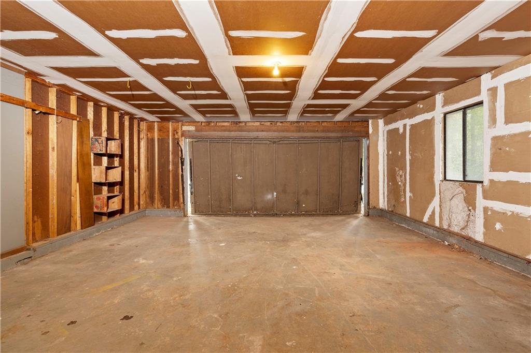
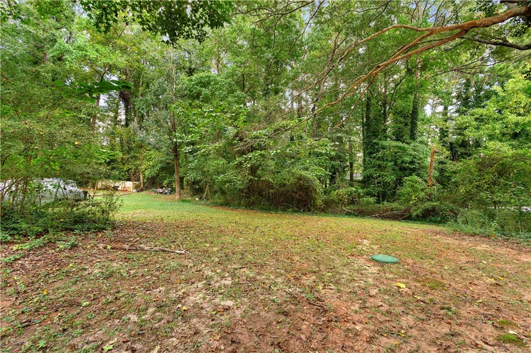
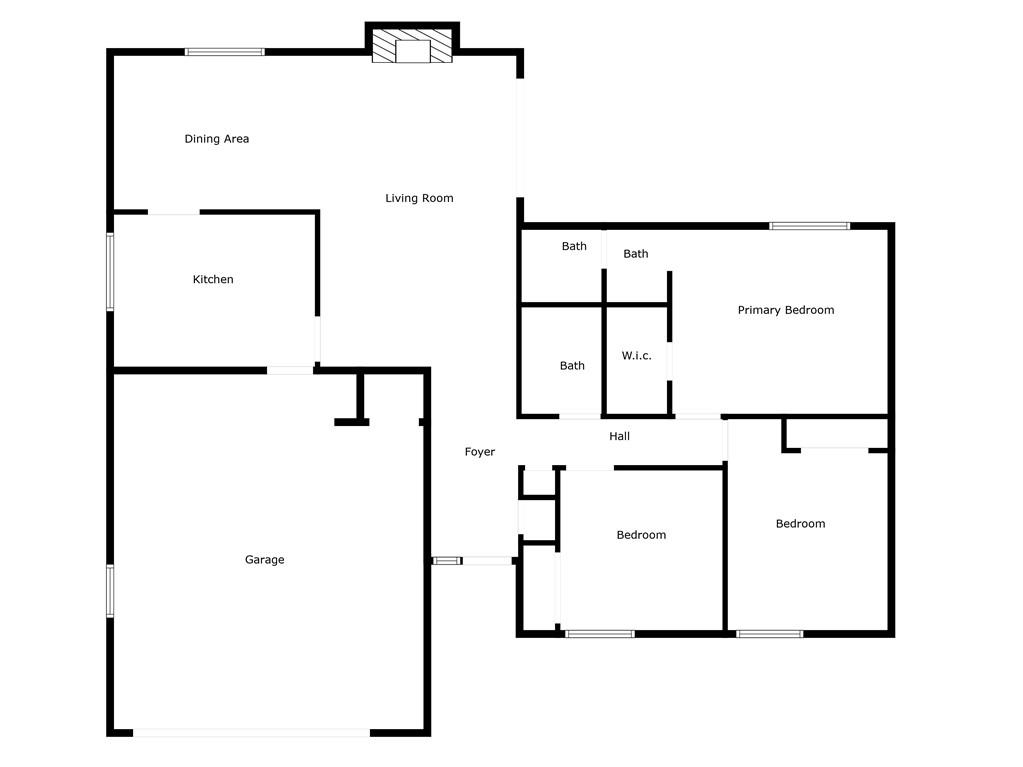
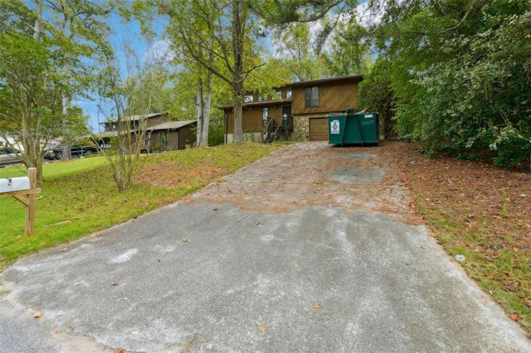
 MLS# 407715021
MLS# 407715021 