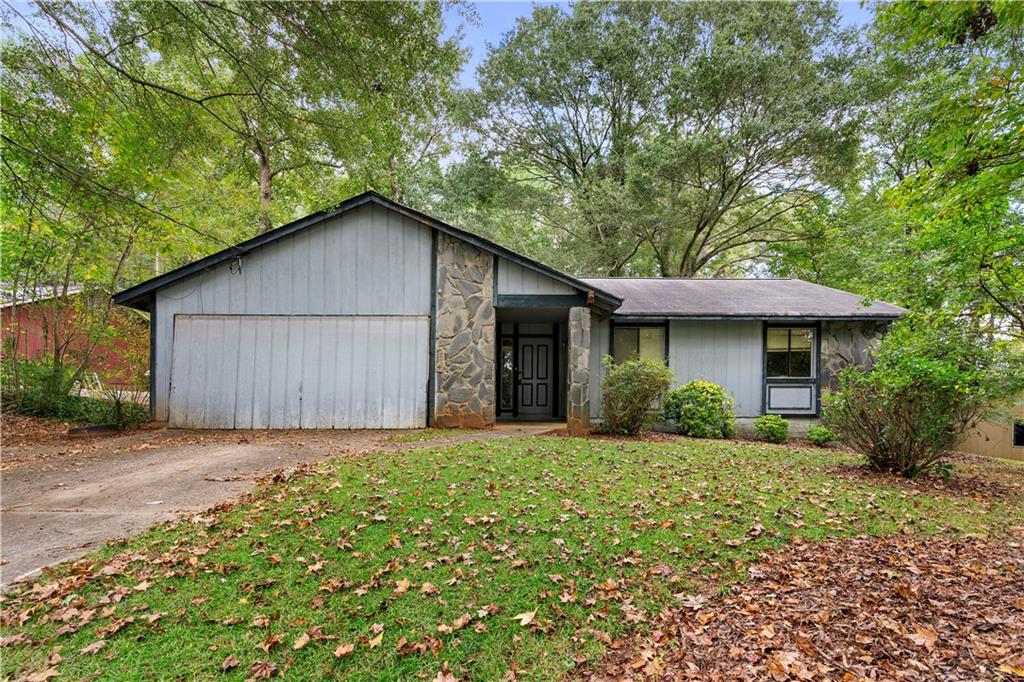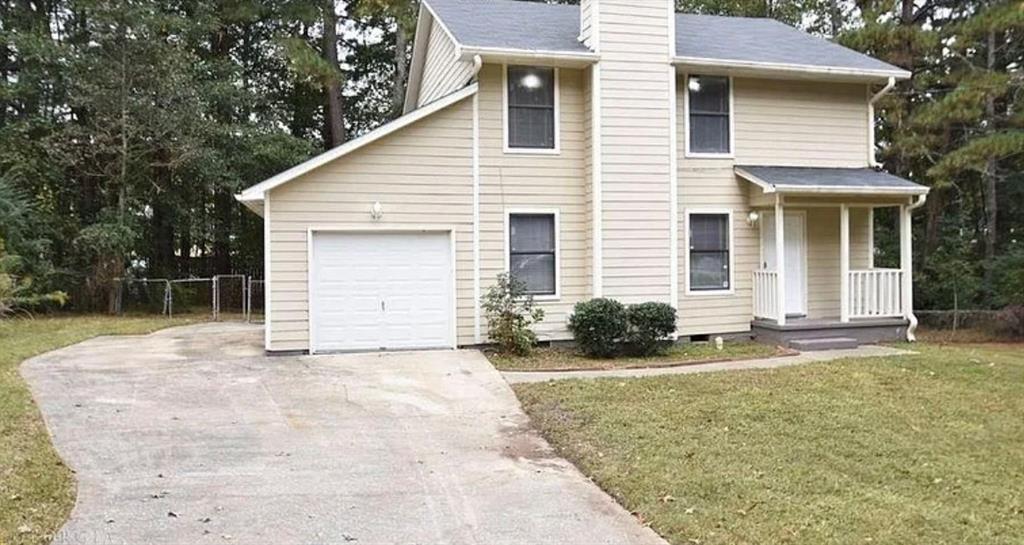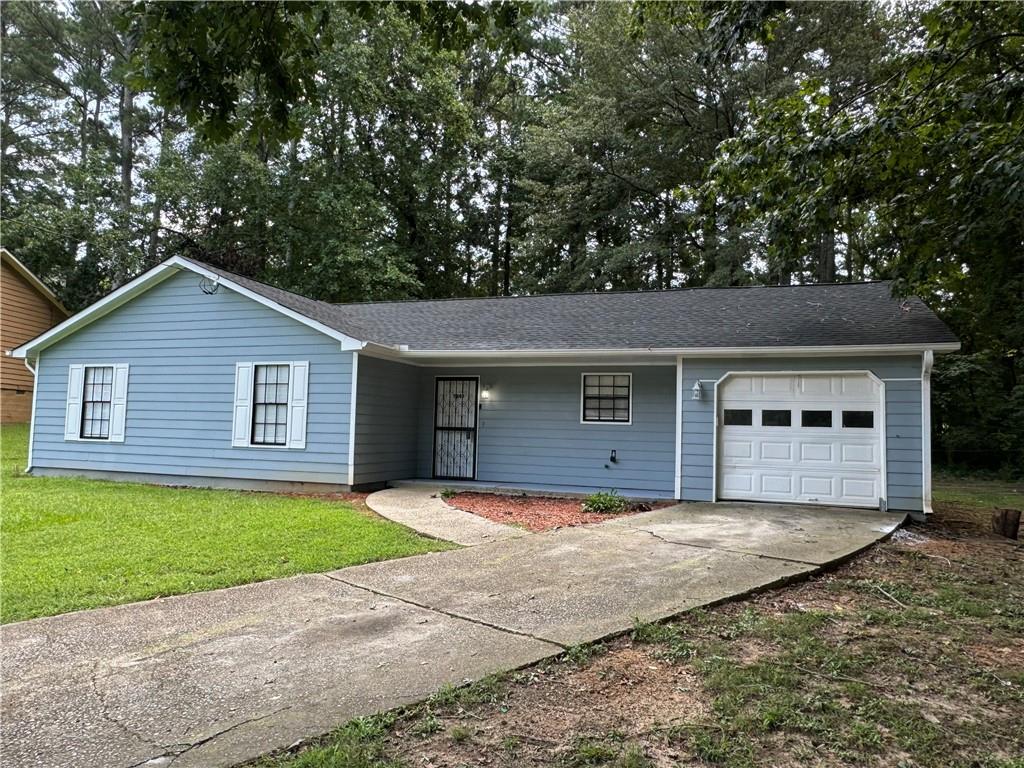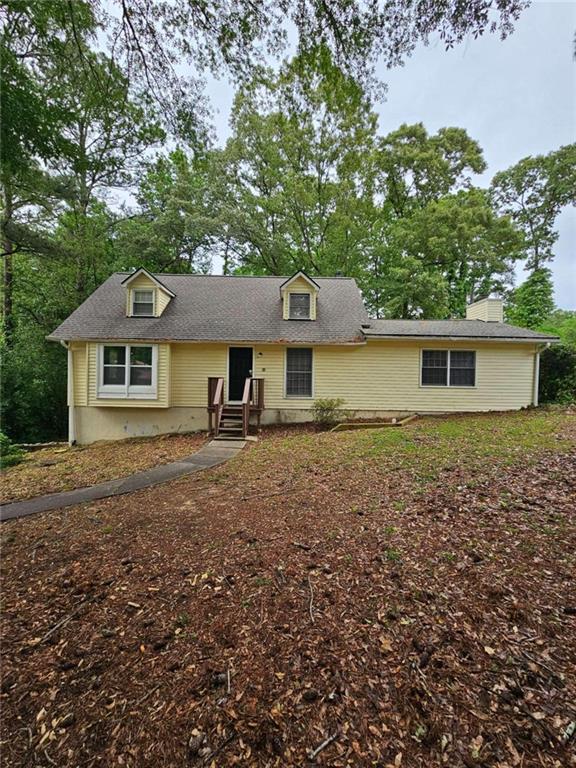Viewing Listing MLS# 391437916
Riverdale, GA 30296
- 3Beds
- 2Full Baths
- N/AHalf Baths
- N/A SqFt
- 1980Year Built
- 0.17Acres
- MLS# 391437916
- Residential
- Single Family Residence
- Pending
- Approx Time on Market3 months, 26 days
- AreaN/A
- CountyClayton - GA
- Subdivision Steeple Chase
Overview
Welcome to this charming home nestled in Riverdale, GA. The home features three cozy bedrooms and two full bathrooms, providing ample space for comfort and relaxation. Freshly painted walls and new carpeting throughout the house create a warm and inviting atmosphere. An attached one-car garage offers convenient parking and additional storage. This home is not just a dwelling, but a lifestyle choice offering a blend of tranquility and accessibility. Don't miss this opportunity to own a piece of Riverdale's charm. This home is a perfect blend of comfort and convenience, ready to welcome its new owners.
Association Fees / Info
Hoa: No
Community Features: Street Lights
Bathroom Info
Main Bathroom Level: 2
Total Baths: 2.00
Fullbaths: 2
Room Bedroom Features: Master on Main
Bedroom Info
Beds: 3
Building Info
Habitable Residence: No
Business Info
Equipment: None
Exterior Features
Fence: None
Patio and Porch: Front Porch
Exterior Features: Lighting
Road Surface Type: Asphalt
Pool Private: No
County: Clayton - GA
Acres: 0.17
Pool Desc: None
Fees / Restrictions
Financial
Original Price: $219,900
Owner Financing: No
Garage / Parking
Parking Features: Attached, Garage
Green / Env Info
Green Energy Generation: None
Handicap
Accessibility Features: None
Interior Features
Security Ftr: None
Fireplace Features: None
Levels: One
Appliances: Dishwasher, Electric Range, Refrigerator
Laundry Features: In Kitchen
Interior Features: Walk-In Closet(s)
Flooring: Carpet
Spa Features: None
Lot Info
Lot Size Source: Assessor
Lot Features: Back Yard, Open Lot
Lot Size: 115 x 63
Misc
Property Attached: No
Home Warranty: No
Open House
Other
Other Structures: None
Property Info
Construction Materials: Wood Siding
Year Built: 1,980
Property Condition: Resale
Roof: Composition
Property Type: Residential Detached
Style: Ranch
Rental Info
Land Lease: No
Room Info
Kitchen Features: Eat-in Kitchen, Cabinets White
Room Master Bathroom Features: Shower Only
Room Dining Room Features: None
Special Features
Green Features: None
Special Listing Conditions: Real Estate Owned
Special Circumstances: Investor Owned
Sqft Info
Building Area Total: 1120
Building Area Source: Public Records
Tax Info
Tax Amount Annual: 2134
Tax Year: 2,023
Tax Parcel Letter: 13-0137B-00C-060
Unit Info
Utilities / Hvac
Cool System: Central Air
Electric: 110 Volts
Heating: Central
Utilities: Cable Available, Electricity Available, Natural Gas Available, Sewer Available, Water Available
Sewer: Public Sewer
Waterfront / Water
Water Body Name: None
Water Source: Public
Waterfront Features: None
Directions
FROM DOWNTOWN TAKE I 85(S), TO I 285(E, TO RIVERDALE RD EXIT #60 AND TURN LEFT, TURN RIGHT ON STEEPLECHASE AND RIGHT ON ASCOT LANE. GPS friendly.Listing Provided courtesy of Gk Properties, Llc
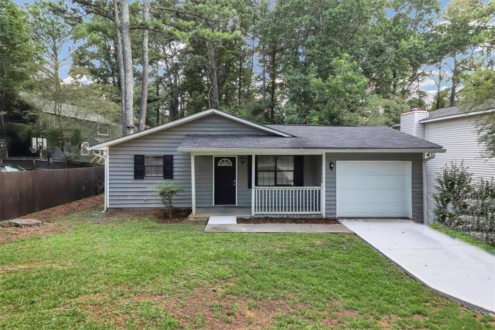
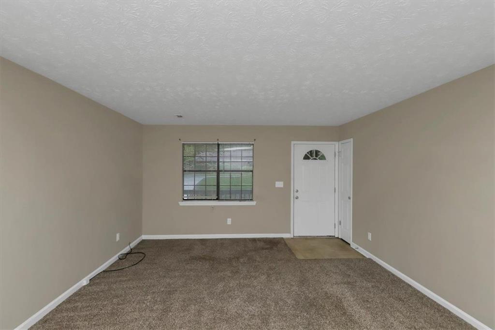
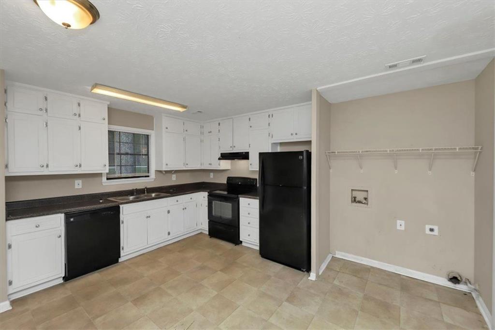
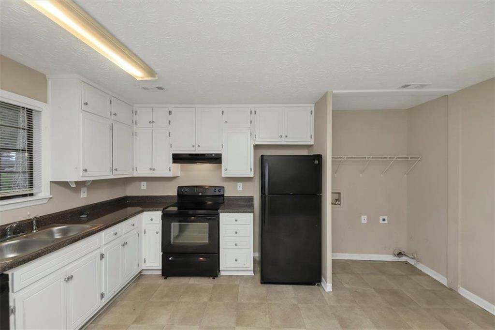
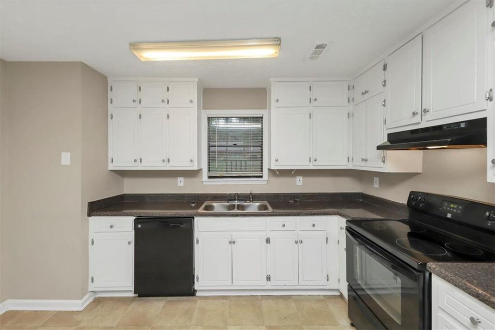
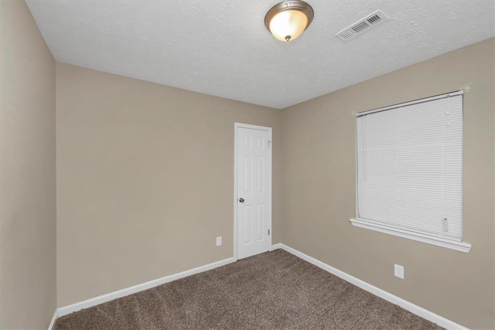
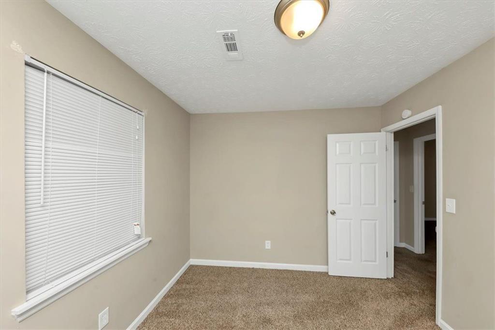
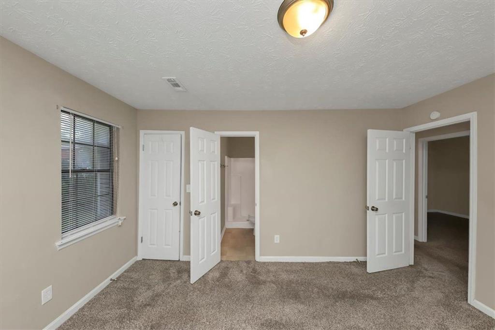
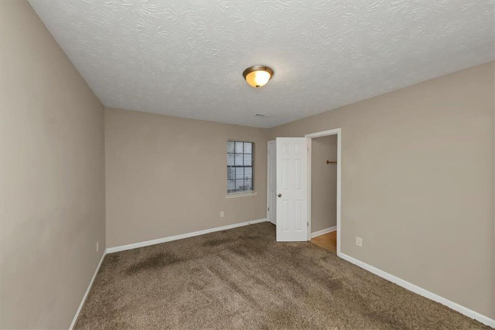
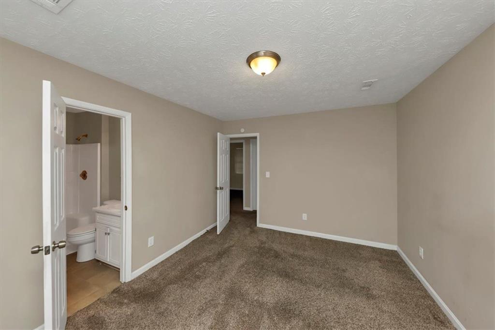
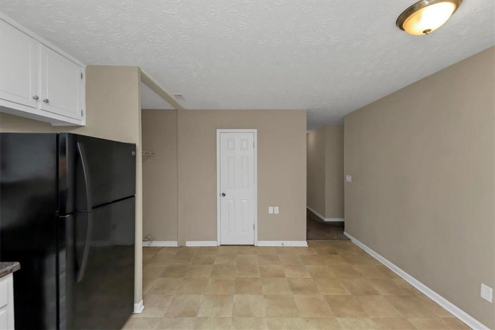
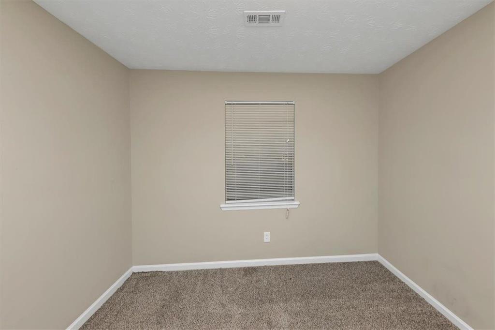
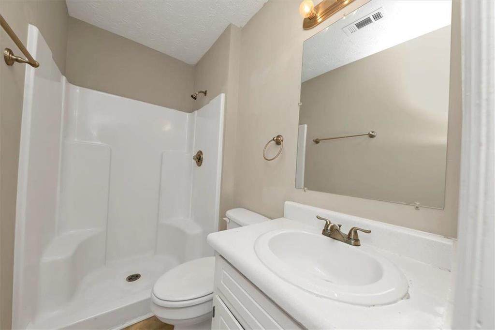
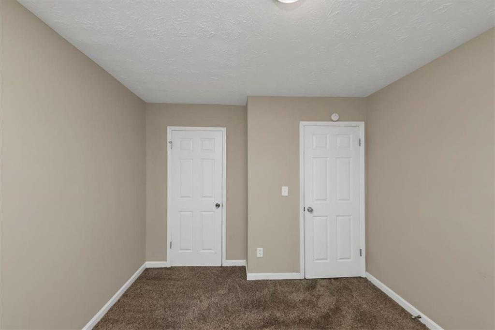
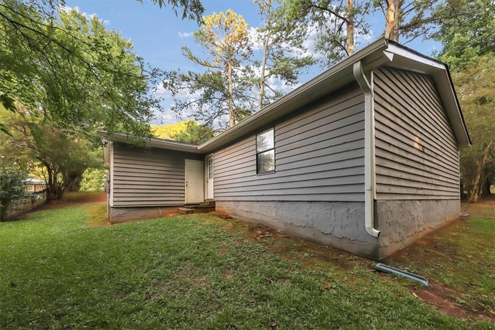
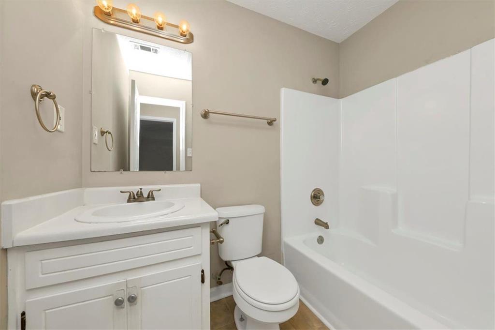
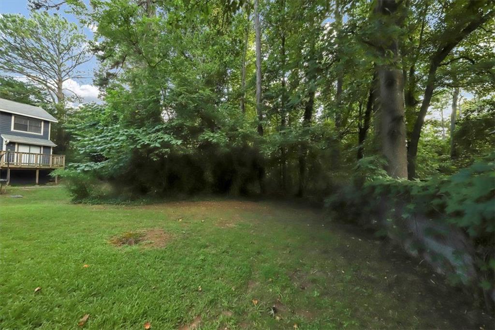
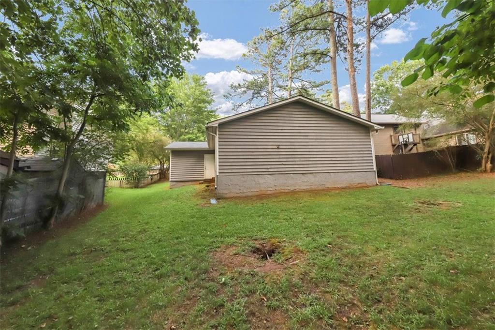
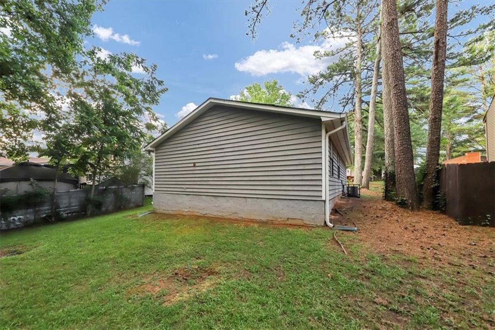
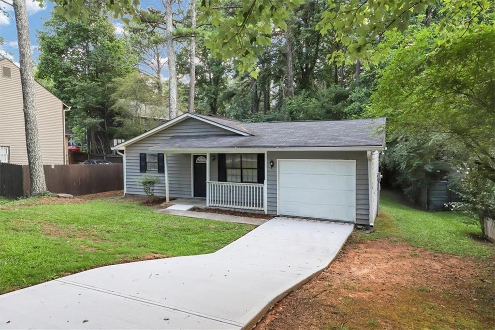
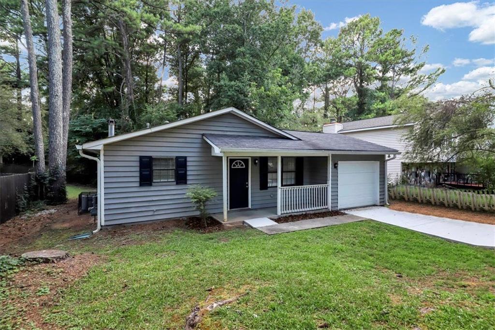
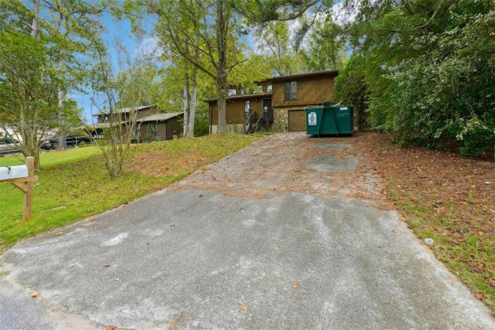
 MLS# 407715021
MLS# 407715021 