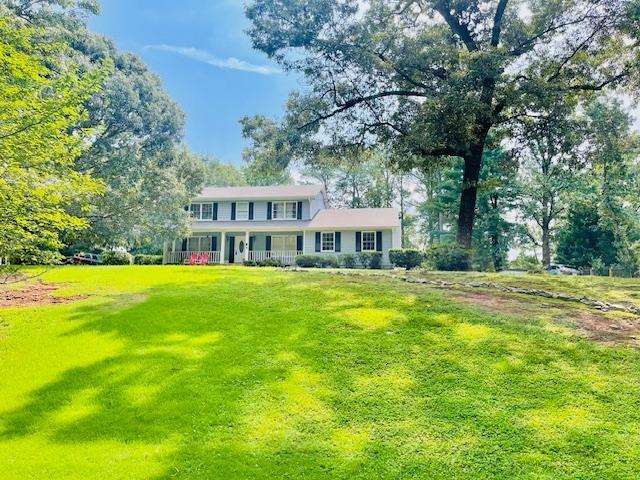Viewing Listing MLS# 407036125
Roswell, GA 30075
- 3Beds
- 3Full Baths
- N/AHalf Baths
- N/A SqFt
- 1968Year Built
- 0.47Acres
- MLS# 407036125
- Residential
- Single Family Residence
- Pending
- Approx Time on Market1 month, 11 days
- AreaN/A
- CountyFulton - GA
- Subdivision None
Overview
Welcome to this beautifully maintained, four-sides brick home in the highly sought-after Roswell City Schools district. This home boasts an open floorplan with gleaming hardwood floors throughout. The main level features a spacious owners suite, perfect for convenience and privacy. The gourmet kitchen is a chefs dream, complete with stainless steel appliances, a large island, granite countertops, and a charming farmhouse sink.With two cozy fireplaces, this home is perfect for gatherings. The finished lower level offers a large family room, game area, and full bath, providing plenty of space for entertainment or relaxation. Situated on nearly a half-acre lot, this property provides both space and tranquility. Dont miss this incredible opportunity!
Association Fees / Info
Hoa: No
Community Features: None
Bathroom Info
Main Bathroom Level: 2
Total Baths: 3.00
Fullbaths: 3
Room Bedroom Features: Master on Main
Bedroom Info
Beds: 3
Building Info
Habitable Residence: No
Business Info
Equipment: None
Exterior Features
Fence: None
Patio and Porch: Covered, Deck, Front Porch
Exterior Features: Balcony, Lighting, Rain Gutters
Road Surface Type: Asphalt
Pool Private: No
County: Fulton - GA
Acres: 0.47
Pool Desc: None
Fees / Restrictions
Financial
Original Price: $525,000
Owner Financing: No
Garage / Parking
Parking Features: Attached, Drive Under Main Level, Garage, Garage Door Opener, Garage Faces Rear, Storage
Green / Env Info
Green Energy Generation: None
Handicap
Accessibility Features: None
Interior Features
Security Ftr: Smoke Detector(s)
Fireplace Features: Basement, Brick, Family Room, Gas Log, Gas Starter
Levels: Two
Appliances: Dishwasher, Disposal, Gas Cooktop, Gas Oven, Gas Water Heater, Range Hood, Refrigerator
Laundry Features: Laundry Room
Interior Features: Crown Molding, Entrance Foyer, High Speed Internet, Recessed Lighting, Walk-In Closet(s)
Flooring: Hardwood
Spa Features: None
Lot Info
Lot Size Source: Public Records
Lot Features: Back Yard, Corner Lot, Front Yard, Wooded
Lot Size: x
Misc
Property Attached: No
Home Warranty: No
Open House
Other
Other Structures: None
Property Info
Construction Materials: Brick 4 Sides
Year Built: 1,968
Property Condition: Resale
Roof: Composition
Property Type: Residential Detached
Style: Colonial, Traditional
Rental Info
Land Lease: No
Room Info
Kitchen Features: Breakfast Bar, Cabinets Stain, Kitchen Island, Stone Counters, View to Family Room
Room Master Bathroom Features: Shower Only
Room Dining Room Features: Open Concept,Seats 12+
Special Features
Green Features: None
Special Listing Conditions: None
Special Circumstances: None
Sqft Info
Building Area Total: 2204
Building Area Source: Owner
Tax Info
Tax Amount Annual: 1509
Tax Year: 2,023
Tax Parcel Letter: 12-1792-0349-056-7
Unit Info
Utilities / Hvac
Cool System: Ceiling Fan(s), Central Air
Electric: 110 Volts, 220 Volts
Heating: Central, Forced Air, Natural Gas
Utilities: Cable Available, Electricity Available, Natural Gas Available, Phone Available, Sewer Available, Water Available
Sewer: Public Sewer
Waterfront / Water
Water Body Name: None
Water Source: Public
Waterfront Features: None
Directions
Home located at the corner of N Coleman and Knoll Woods Dr. Please park in the driveway then follow path on your left to the front porch.Listing Provided courtesy of Re/max Around Atlanta
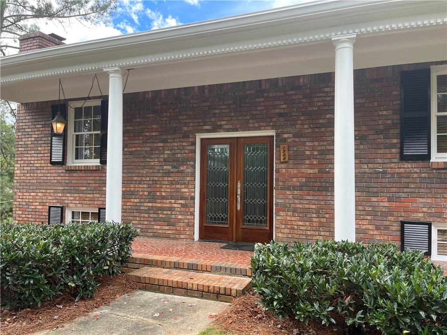
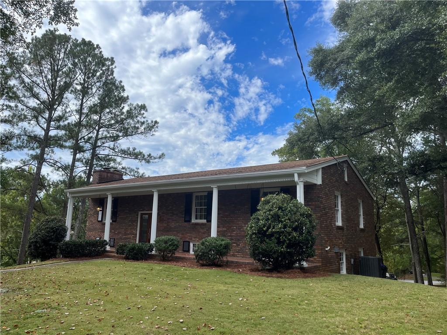
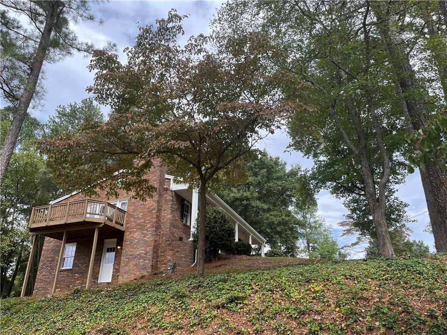
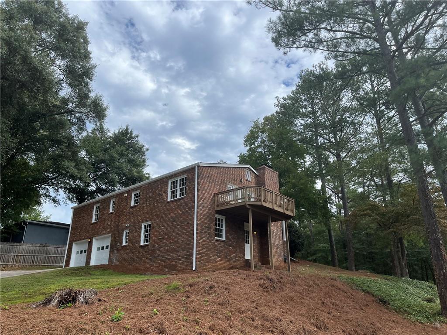
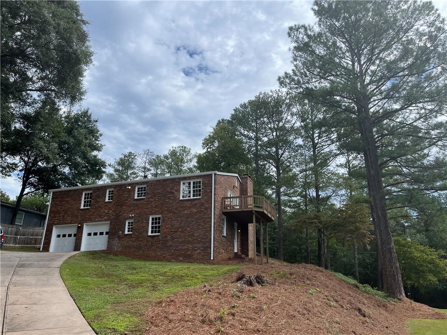
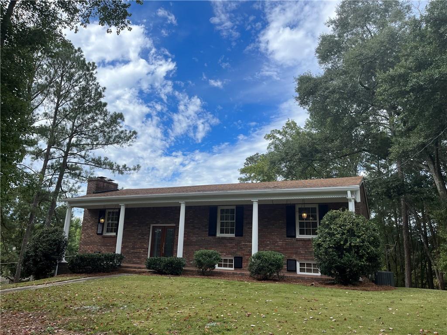
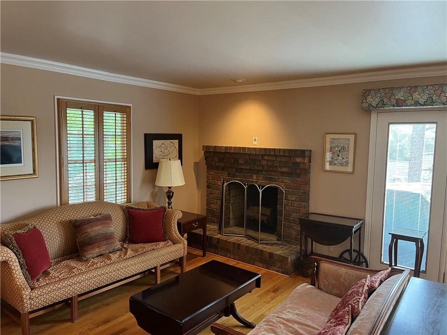
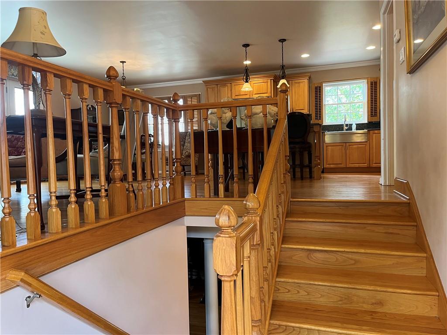
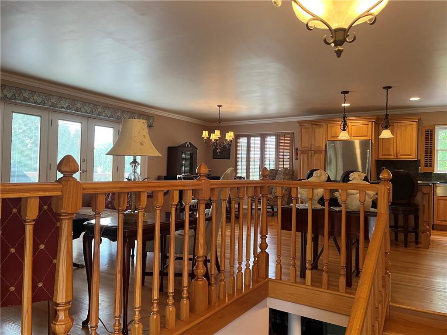
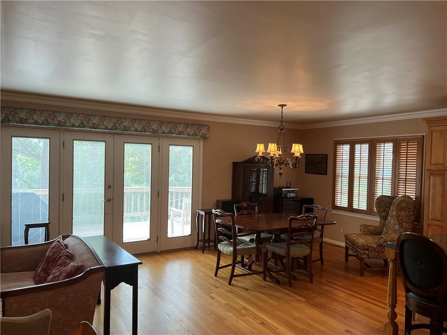
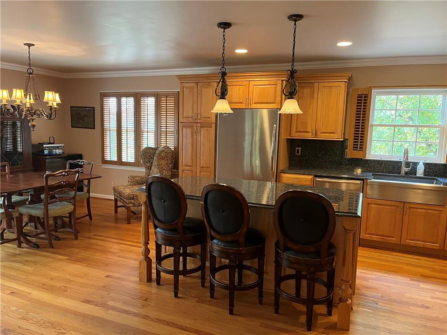
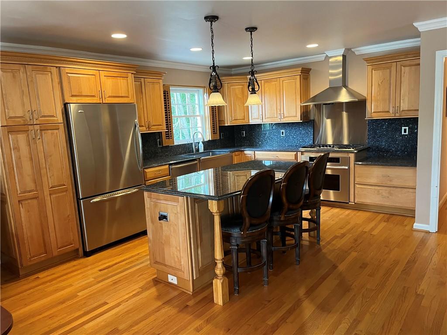
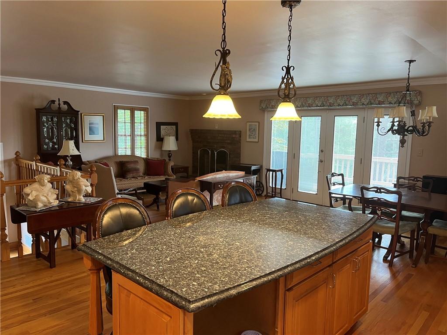
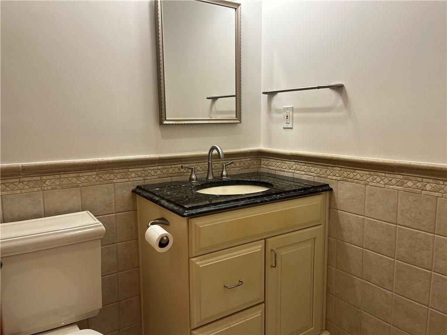
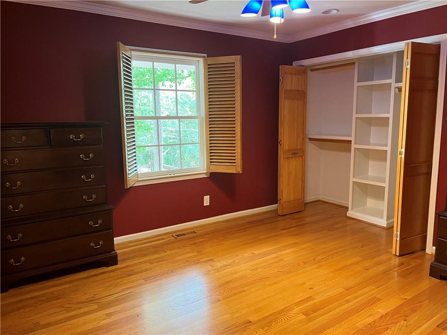
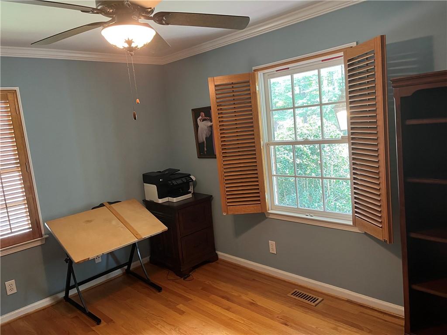
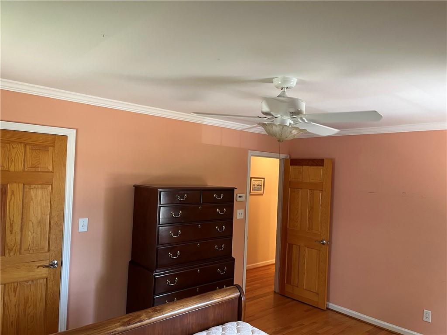
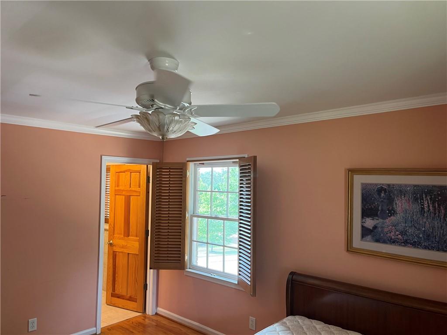
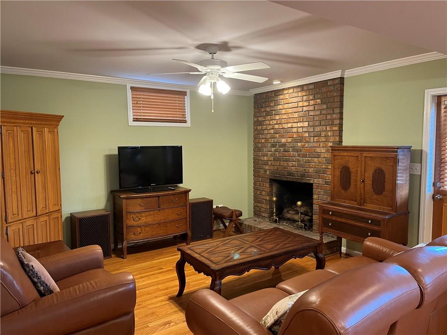
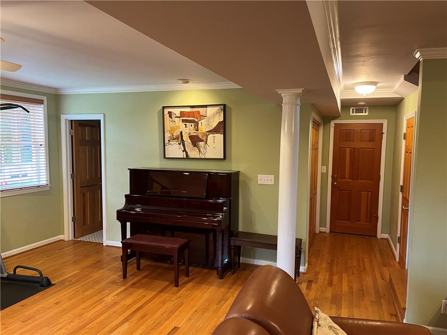
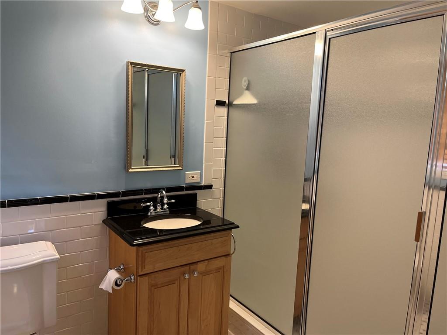
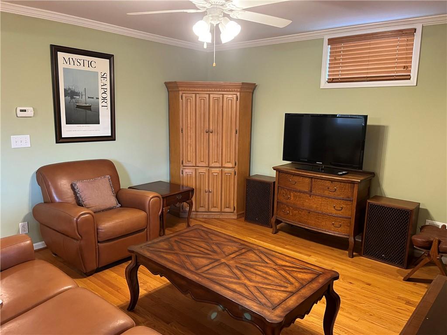
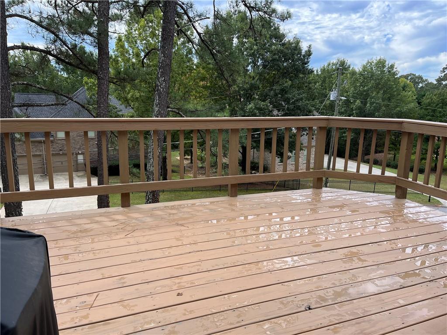
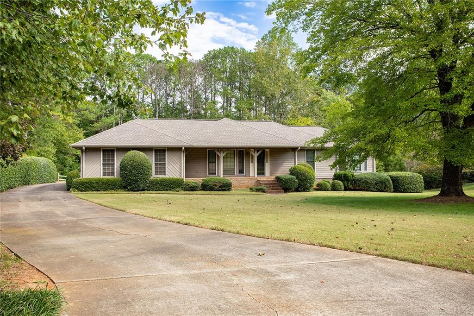
 MLS# 408516497
MLS# 408516497 