Viewing Listing MLS# 397907694
Roswell, GA 30075
- 4Beds
- 3Full Baths
- N/AHalf Baths
- N/A SqFt
- 1973Year Built
- 0.69Acres
- MLS# 397907694
- Residential
- Single Family Residence
- Pending
- Approx Time on Market3 months, 11 days
- AreaN/A
- CountyFulton - GA
- Subdivision Hunterhill
Overview
Just minutes from the beautiful downtown Roswell with gorgeous shops and restaurants. Must see this incredible home located at the end of a quiet dead-end street offering nothing but privacy and serenity. Relax on the beautiful covered front porch as you listen to the sound of the birds. Extra-long driveway with side entry garage and outdoor storage shed. Large, oversized deck for entertaining with a fenced backyard. Beautiful bright sunroom overlooking the inviting inground swimming pool. Large bedroom on the main floor with full bath and three generous sized bedrooms upstairs. Oversized Master bedroom upstairs with full bath. Huge lot with endless parking options. Great home to upgrade with your own style and decor. House is sold ""AS IS"" and priced to sell. Please call Beckie Kureshi for a private showing.
Association Fees / Info
Hoa: No
Community Features: None
Bathroom Info
Main Bathroom Level: 1
Total Baths: 3.00
Fullbaths: 3
Room Bedroom Features: Double Master Bedroom, Oversized Master
Bedroom Info
Beds: 4
Building Info
Habitable Residence: No
Business Info
Equipment: None
Exterior Features
Fence: Back Yard, Chain Link
Patio and Porch: Deck, Front Porch
Exterior Features: Lighting, Rain Gutters
Road Surface Type: Asphalt
Pool Private: No
County: Fulton - GA
Acres: 0.69
Pool Desc: In Ground, Pool Cover
Fees / Restrictions
Financial
Original Price: $635,000
Owner Financing: No
Garage / Parking
Parking Features: Driveway, Garage, Garage Door Opener, Garage Faces Side, Kitchen Level, Level Driveway
Green / Env Info
Green Energy Generation: None
Handicap
Accessibility Features: None
Interior Features
Security Ftr: Smoke Detector(s)
Fireplace Features: Factory Built, Family Room, Gas Starter
Levels: Two
Appliances: Dishwasher, Electric Cooktop, Electric Oven, Microwave, Refrigerator
Laundry Features: Main Level
Interior Features: Bookcases, Crown Molding, Disappearing Attic Stairs, Double Vanity, Entrance Foyer
Flooring: Carpet, Hardwood, Parquet
Spa Features: None
Lot Info
Lot Size Source: Public Records
Lot Features: Back Yard, Corner Lot, Front Yard, Landscaped, Level
Lot Size: x
Misc
Property Attached: No
Home Warranty: Yes
Open House
Other
Other Structures: Outbuilding,Pool House
Property Info
Construction Materials: HardiPlank Type
Year Built: 1,973
Property Condition: Resale
Roof: Shingle
Property Type: Residential Detached
Style: Traditional
Rental Info
Land Lease: No
Room Info
Kitchen Features: Breakfast Room, Pantry Walk-In, Solid Surface Counters, View to Family Room
Room Master Bathroom Features: Double Vanity,Tub/Shower Combo
Room Dining Room Features: Separate Dining Room
Special Features
Green Features: None
Special Listing Conditions: None
Special Circumstances: None
Sqft Info
Building Area Total: 2460
Building Area Source: Public Records
Tax Info
Tax Amount Annual: 3980
Tax Year: 2,023
Tax Parcel Letter: 12-1702-0301-004-2
Unit Info
Utilities / Hvac
Cool System: Ceiling Fan(s), Central Air
Electric: 220 Volts
Heating: Central, Forced Air
Utilities: Cable Available, Electricity Available, Natural Gas Available
Sewer: Septic Tank
Waterfront / Water
Water Body Name: None
Water Source: Public
Waterfront Features: None
Directions
Use GPSListing Provided courtesy of Homesmart
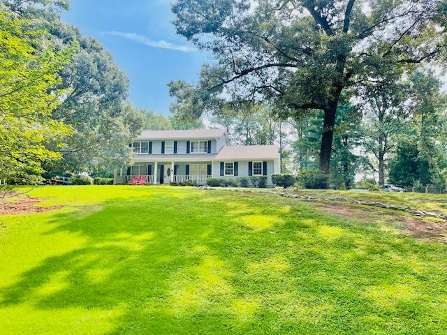
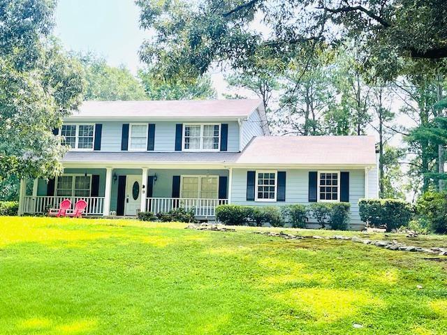
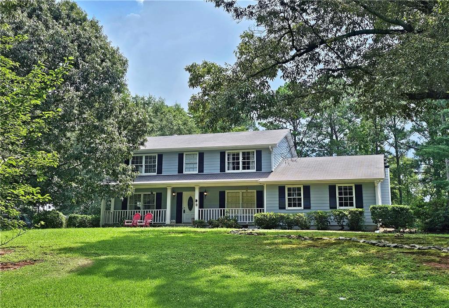
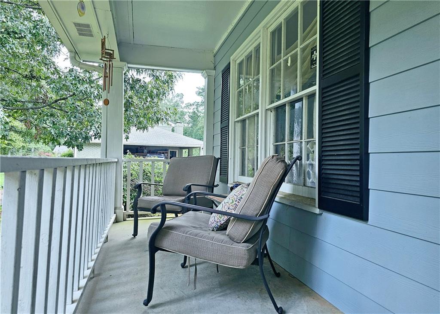
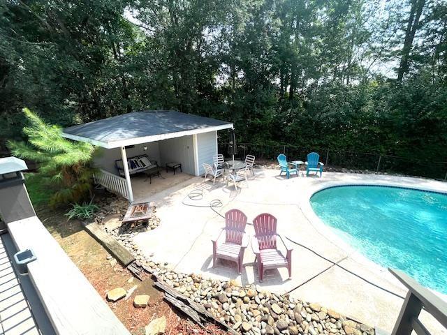
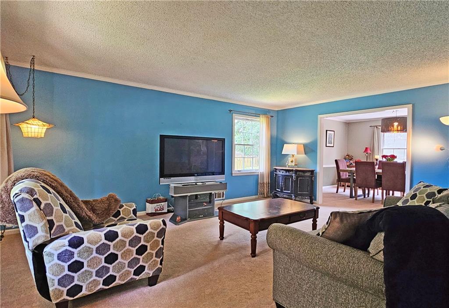
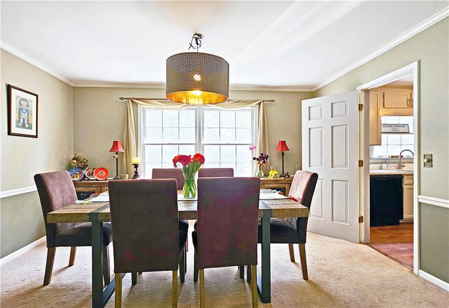
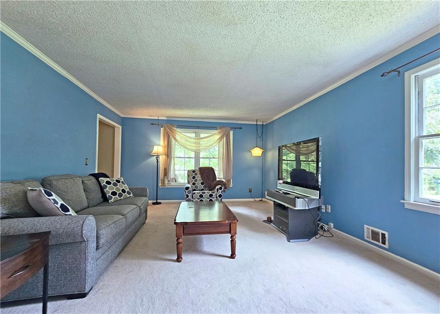
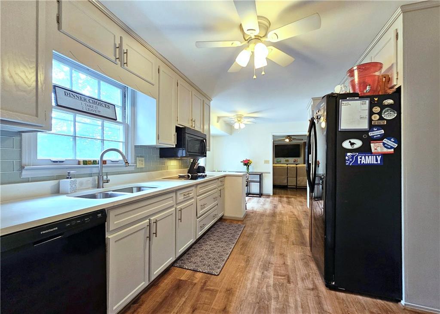
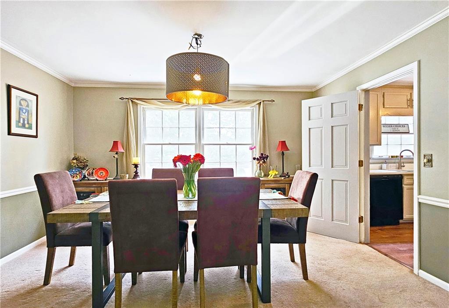
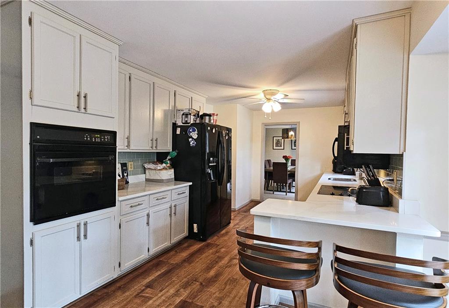
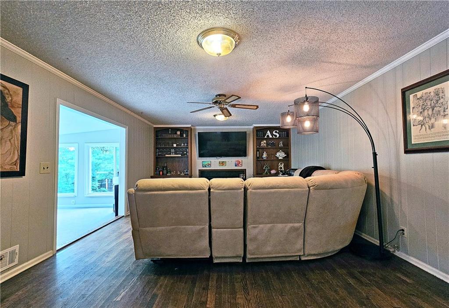
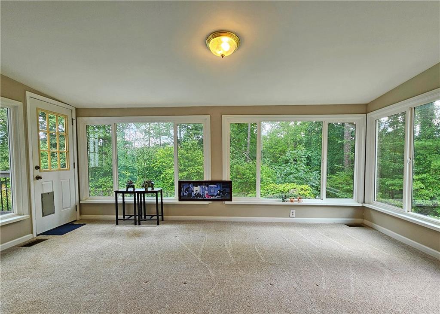
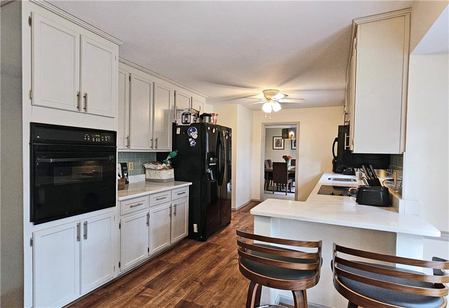
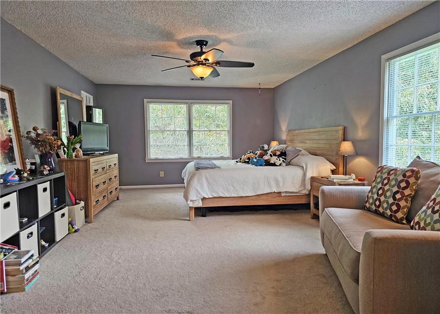
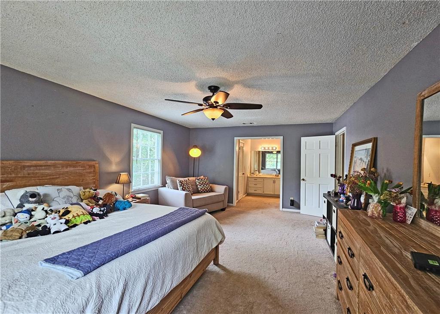
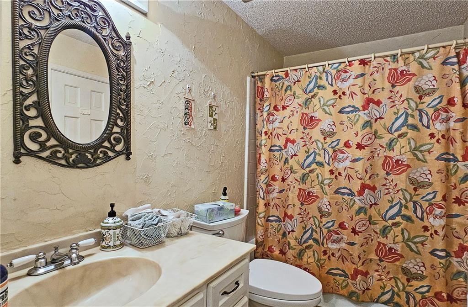
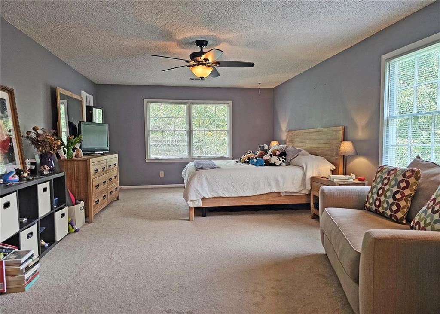
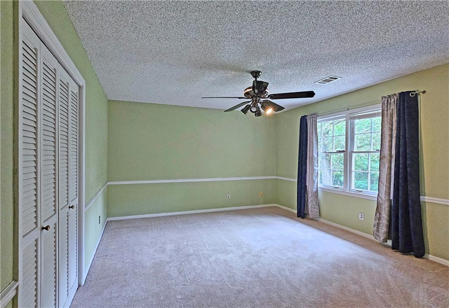
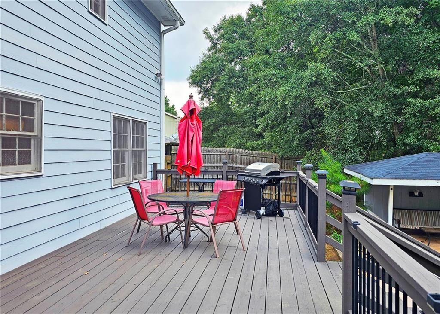
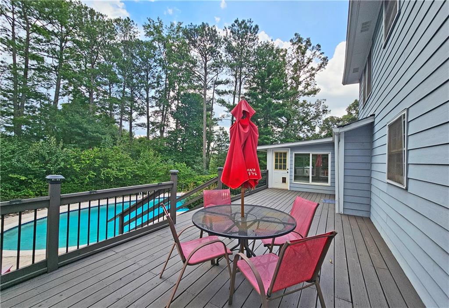
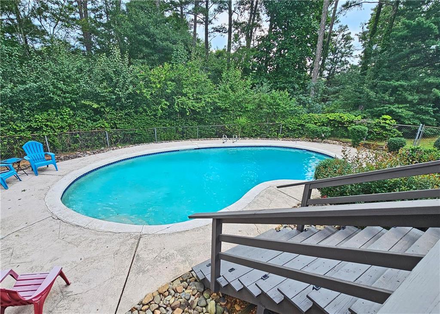
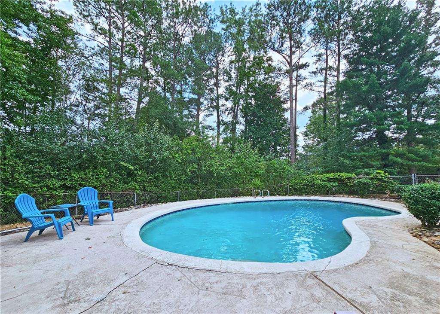
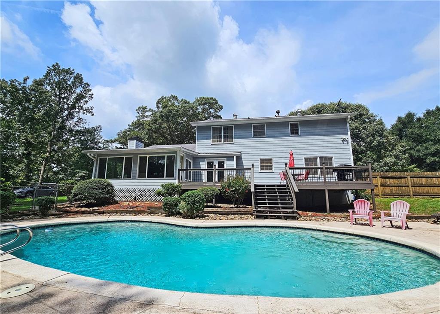
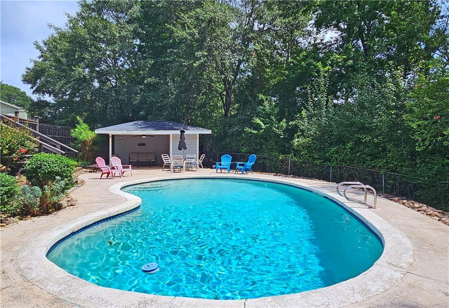
 Listings identified with the FMLS IDX logo come from
FMLS and are held by brokerage firms other than the owner of this website. The
listing brokerage is identified in any listing details. Information is deemed reliable
but is not guaranteed. If you believe any FMLS listing contains material that
infringes your copyrighted work please
Listings identified with the FMLS IDX logo come from
FMLS and are held by brokerage firms other than the owner of this website. The
listing brokerage is identified in any listing details. Information is deemed reliable
but is not guaranteed. If you believe any FMLS listing contains material that
infringes your copyrighted work please