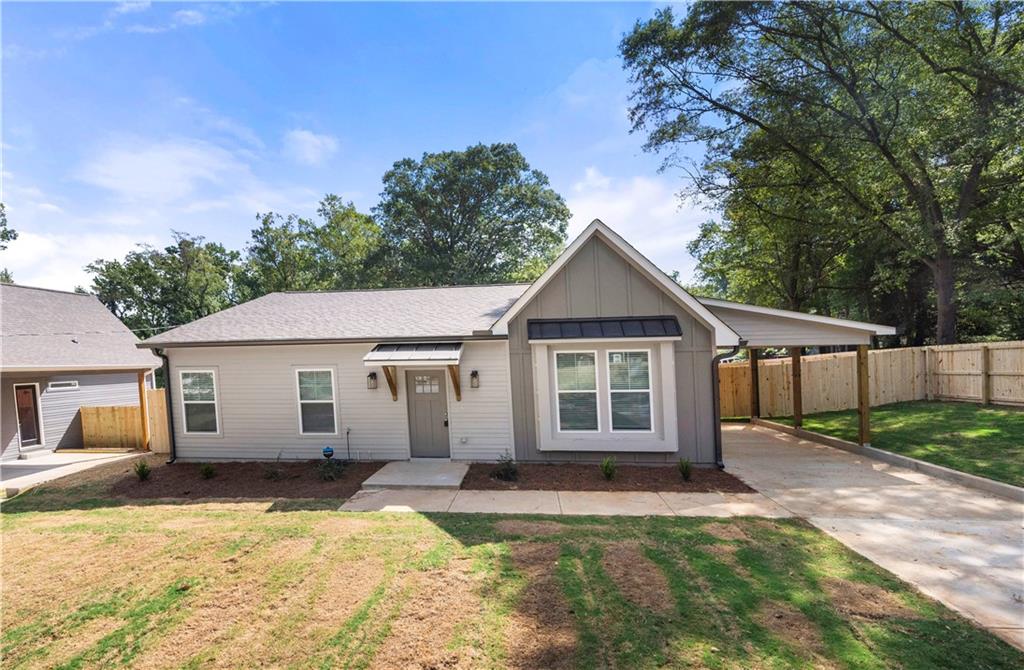Viewing Listing MLS# 407001734
East Point, GA 30344
- 3Beds
- 2Full Baths
- N/AHalf Baths
- N/A SqFt
- 1930Year Built
- 0.44Acres
- MLS# 407001734
- Residential
- Single Family Residence
- Pending
- Approx Time on Market1 month, 10 days
- AreaN/A
- CountyFulton - GA
- Subdivision Jefferson Park
Overview
Beautiful renovated brick Tudor home on corner lot in Jefferson Park! Upon entering youll be delighted at the spacious LR w/fireplace & archway to the formal DR. The large kitchen boasts TONS of counter & cabinet space, SS appliances, a breakfast nook, & French doors to the rear deck. The owner\'s suite w/a new en suite bath, a secondary BR, main bath & bright sunroom complete the 1st floor. Upstairs, find a 3rd BR & a flex space that could be as a 4th BR, office, or den. Around the corner is a delightful small nook with exposed brick & great natural light. Welcome home!
Association Fees / Info
Hoa: No
Community Features: Park, Sidewalks
Hoa Fees Frequency: Annually
Bathroom Info
Main Bathroom Level: 2
Total Baths: 2.00
Fullbaths: 2
Room Bedroom Features: None
Bedroom Info
Beds: 3
Building Info
Habitable Residence: No
Business Info
Equipment: None
Exterior Features
Fence: None
Patio and Porch: Enclosed
Exterior Features: None
Road Surface Type: Asphalt
Pool Private: No
County: Fulton - GA
Acres: 0.44
Pool Desc: None
Fees / Restrictions
Financial
Original Price: $359,000
Owner Financing: No
Garage / Parking
Parking Features: Parking Pad
Green / Env Info
Green Energy Generation: None
Handicap
Accessibility Features: None
Interior Features
Security Ftr: Security Lights
Fireplace Features: Living Room
Levels: One and One Half
Appliances: Dishwasher
Laundry Features: In Hall
Interior Features: Crown Molding
Flooring: Hardwood
Spa Features: None
Lot Info
Lot Size Source: Appraiser
Lot Features: Corner Lot, Level
Lot Size: 19166
Misc
Property Attached: No
Home Warranty: No
Open House
Other
Other Structures: Storage
Property Info
Construction Materials: Stone
Year Built: 1,930
Property Condition: Resale
Roof: Composition, Shingle
Property Type: Residential Detached
Style: Tudor
Rental Info
Land Lease: No
Room Info
Kitchen Features: Solid Surface Counters
Room Master Bathroom Features: None
Room Dining Room Features: Separate Dining Room
Special Features
Green Features: None
Special Listing Conditions: None
Special Circumstances: None
Sqft Info
Building Area Total: 2200
Building Area Source: Appraiser
Tax Info
Tax Amount Annual: 5165
Tax Year: 2,024
Tax Parcel Letter: 14-0133-0009-020-0
Unit Info
Utilities / Hvac
Cool System: Central Air
Electric: 110 Volts, 220 Volts
Heating: Natural Gas
Utilities: Electricity Available, Natural Gas Available
Sewer: Public Sewer
Waterfront / Water
Water Body Name: None
Water Source: Public
Waterfront Features: None
Directions
Please use Navigation SystemListing Provided courtesy of Bhgre Metro Brokers
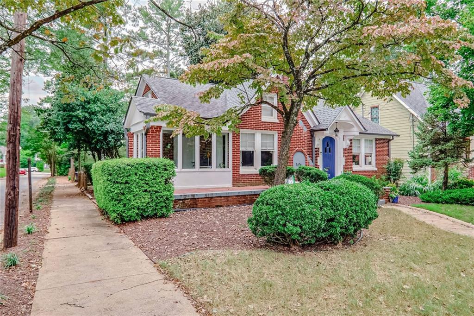
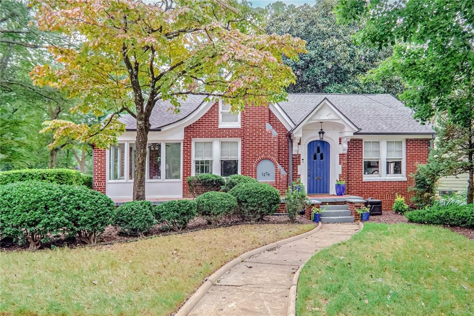
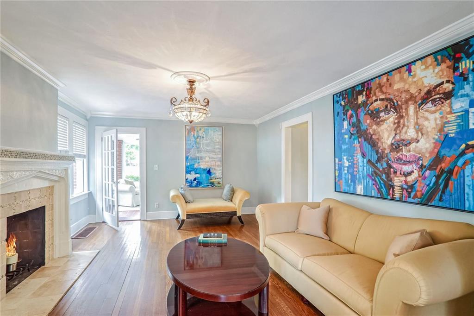
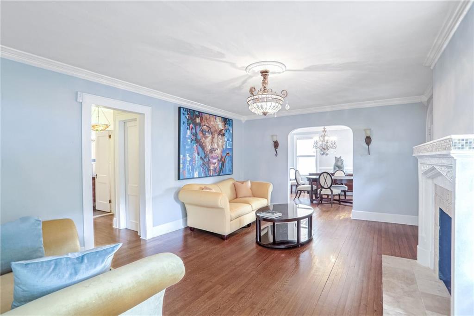
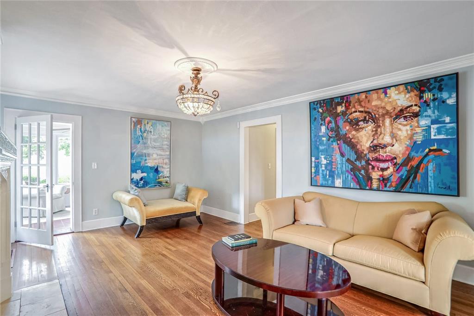
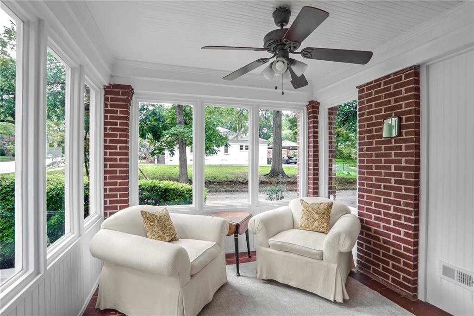
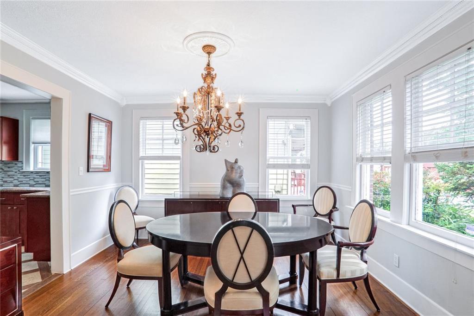
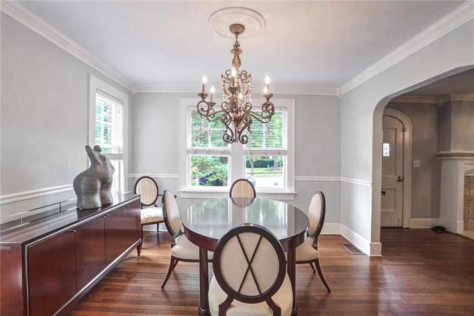
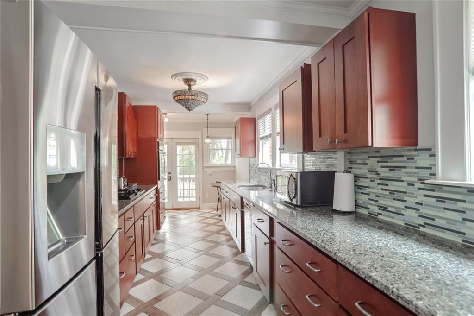
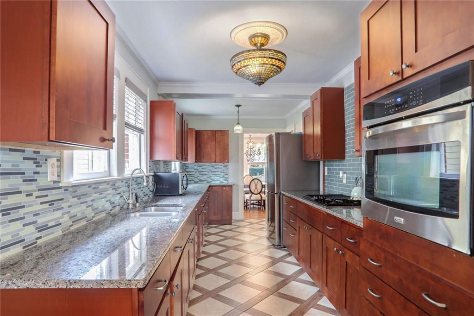
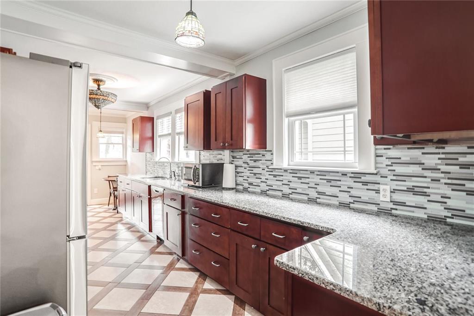
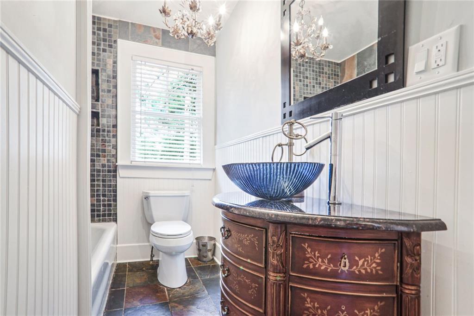
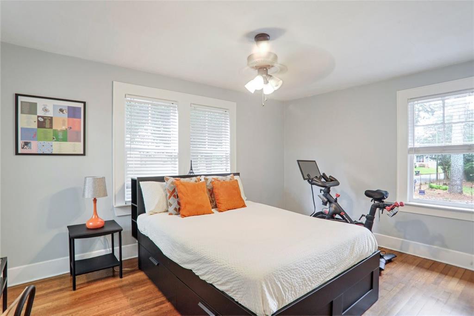
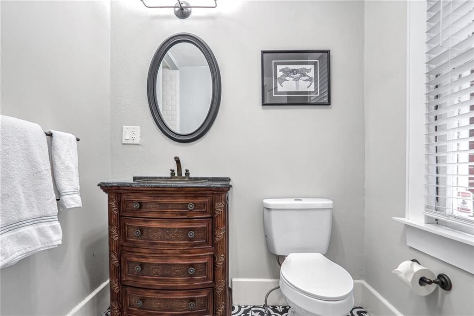
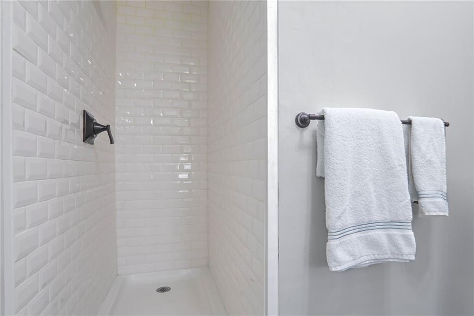
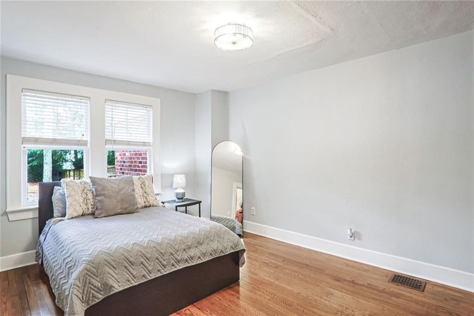
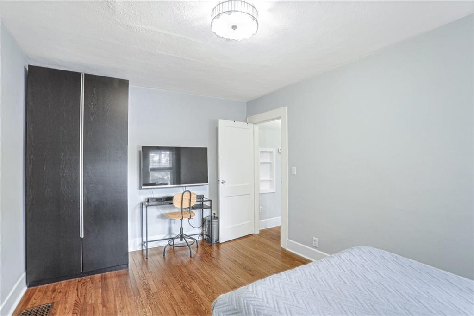
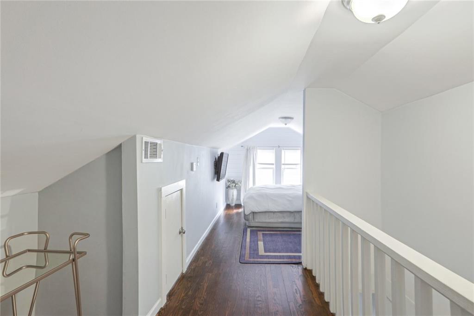
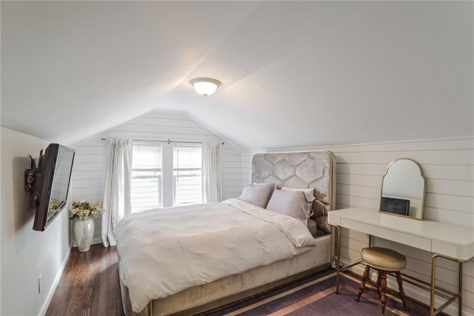
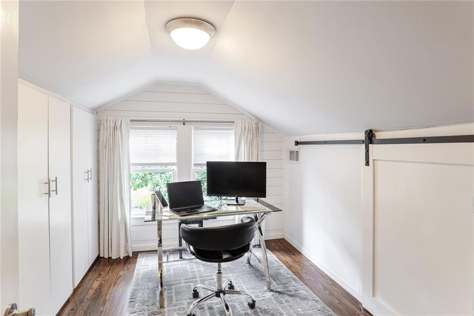
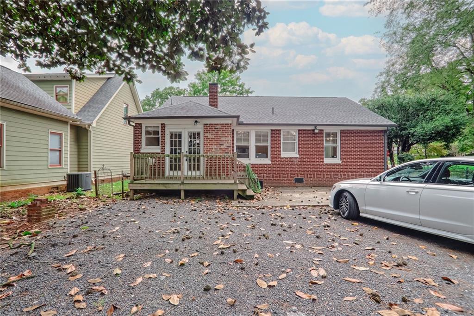
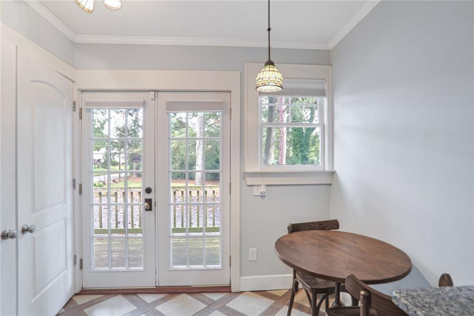
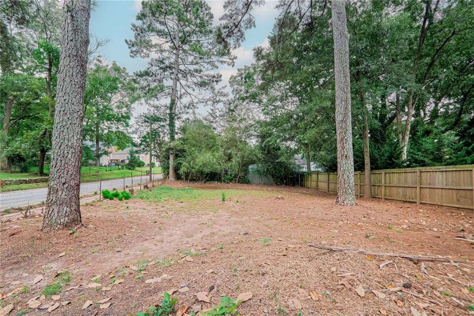

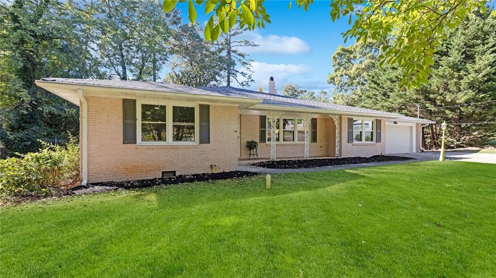
 MLS# 408181156
MLS# 408181156 