Viewing Listing MLS# 408181156
East Point, GA 30344
- 3Beds
- 3Full Baths
- 1Half Baths
- N/A SqFt
- 1962Year Built
- 1985.00Acres
- MLS# 408181156
- Residential
- Single Family Residence
- Pending
- Approx Time on Market1 month,
- AreaN/A
- CountyFulton - GA
- Subdivision 15
Overview
Discover your dream home in this beautifully remodeled 3-bedroom, 3.5-bath sprawling ranch, where every bedroom enjoys the privacy of its own en-suite bath, plus a convenient half bath for guests. Step into the formal living room, complete with a cozy wood-burning fireplace, or gather in the elegant dining room for special occasions. Work from home in style in the private office with double glass doors.The second living room impresses with a striking triple tray ceiling, perfect for relaxing or hosting. The bright and airy kitchen is a chefs delight, featuring gleaming granite countertops, stainless steel appliances, and a cooktop ready for your culinary creations.Retreat to the spacious primary suite with its own sitting room, tray ceiling, luxurious soaking tub, and separate shower for a spa-like experience. Outside, a large deck and lush, landscaped backyard provide endless opportunities for outdoor entertaining.Additional highlights include a long driveway, a new roof, new luxury vinyl plank (LVP) flooring in all common areas, and a brand new hot water heater. This home is a rare find, offering both beauty and functionality. Minutes to I-285 and conveniences. RUN, don't walk, to make it yours today!
Association Fees / Info
Hoa: No
Community Features: Other
Bathroom Info
Main Bathroom Level: 3
Halfbaths: 1
Total Baths: 4.00
Fullbaths: 3
Room Bedroom Features: Master on Main
Bedroom Info
Beds: 3
Building Info
Habitable Residence: No
Business Info
Equipment: None
Exterior Features
Fence: Front Yard
Patio and Porch: Deck
Exterior Features: Other
Road Surface Type: Other
Pool Private: No
County: Fulton - GA
Acres: 1985.00
Pool Desc: None
Fees / Restrictions
Financial
Original Price: $330,000
Owner Financing: No
Garage / Parking
Parking Features: Attached, Garage
Green / Env Info
Green Energy Generation: None
Handicap
Accessibility Features: None
Interior Features
Security Ftr: None
Fireplace Features: None
Levels: One
Appliances: Dishwasher, Double Oven, Gas Cooktop
Laundry Features: Laundry Room
Interior Features: Other
Flooring: Carpet, Ceramic Tile, Hardwood
Spa Features: None
Lot Info
Lot Size Source: Owner
Lot Features: Back Yard
Misc
Property Attached: No
Home Warranty: No
Open House
Other
Other Structures: Other
Property Info
Construction Materials: Brick, Other
Year Built: 1,962
Property Condition: Resale
Roof: Shingle
Property Type: Residential Detached
Style: Ranch
Rental Info
Land Lease: No
Room Info
Kitchen Features: Cabinets White, Solid Surface Counters, Other
Room Master Bathroom Features: Double Vanity,Separate Tub/Shower,Soaking Tub
Room Dining Room Features: Open Concept
Special Features
Green Features: None
Special Listing Conditions: None
Special Circumstances: None
Sqft Info
Building Area Total: 2600
Building Area Source: Owner
Tax Info
Tax Amount Annual: 15
Tax Year: 2,023
Tax Parcel Letter: 14-0221-0002-035-8
Unit Info
Utilities / Hvac
Cool System: Central Air
Electric: Other
Heating: Central
Utilities: Other
Sewer: Public Sewer
Waterfront / Water
Water Body Name: None
Water Source: Public
Waterfront Features: None
Directions
Head east toward Greenbriar Pkwy SW, Merge onto Greenbriar Pkwy SW, Pass by Checkers (on the right), Continue straight onto Continental Colony Pkwy SW, Turn left onto Hogan Rd SW, Turn right onto Dogwood Dr, Destination will be on the rightListing Provided courtesy of Padly Realty, Llc
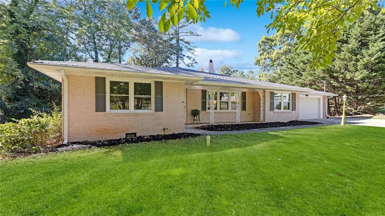
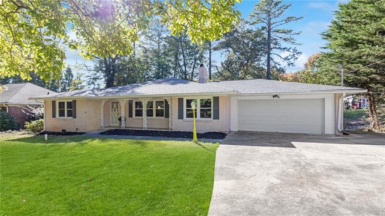
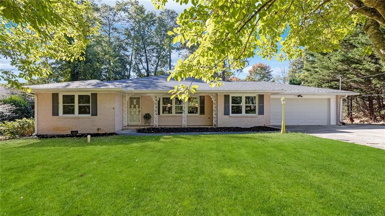
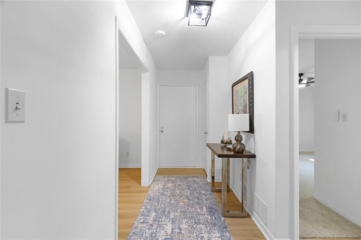
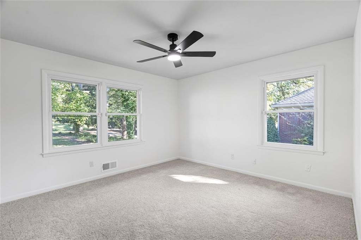
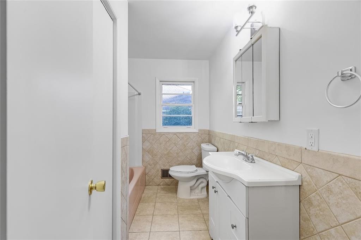
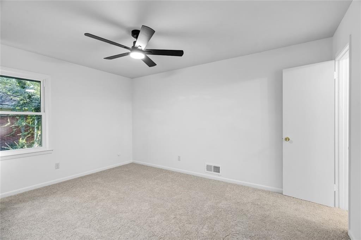
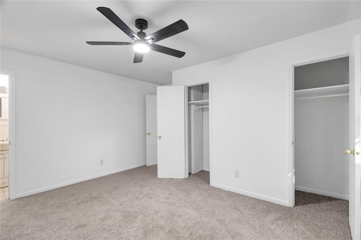
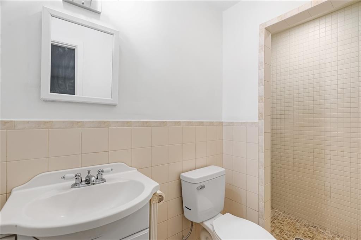
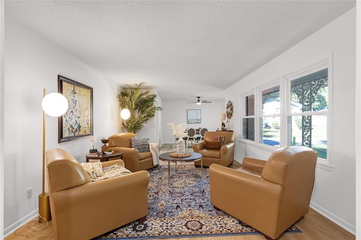
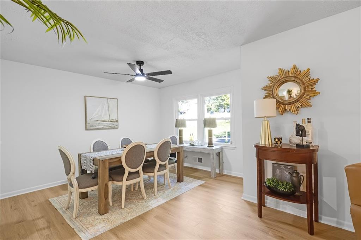
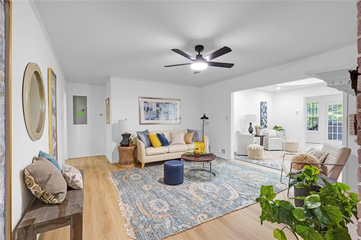
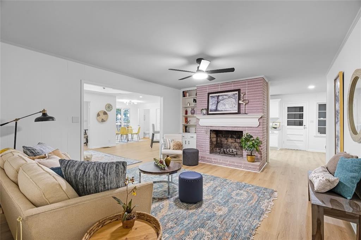
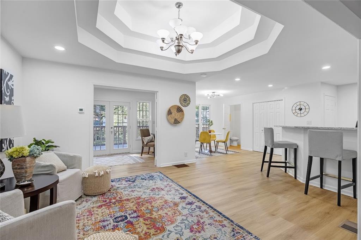
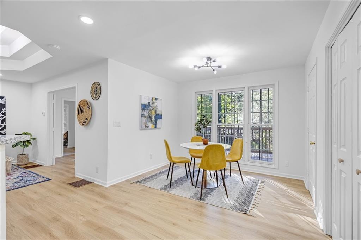
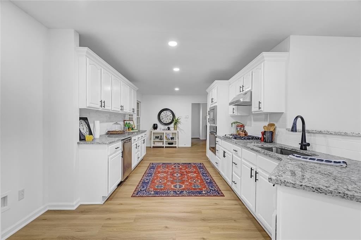
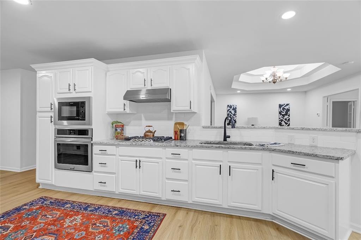
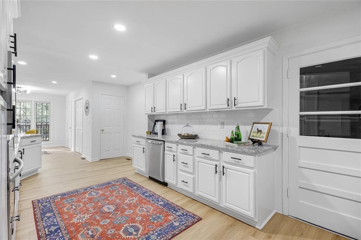
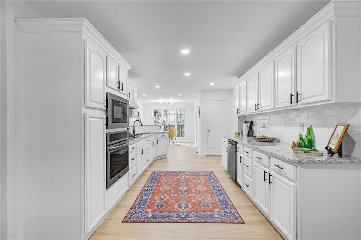
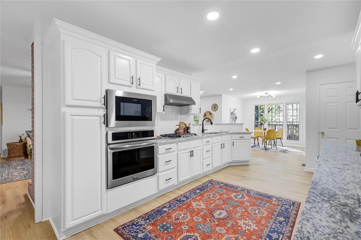
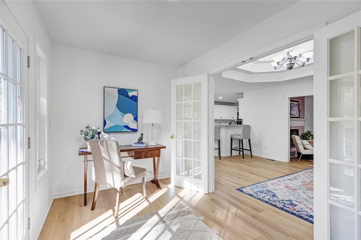
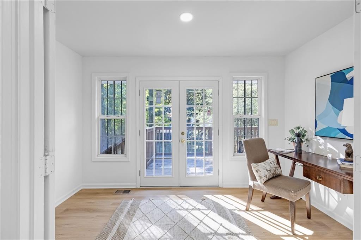
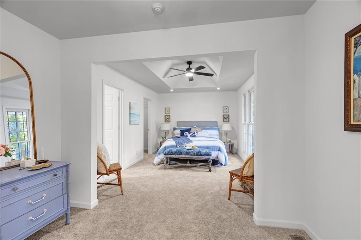
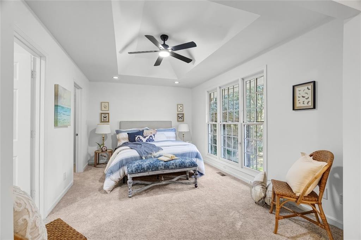
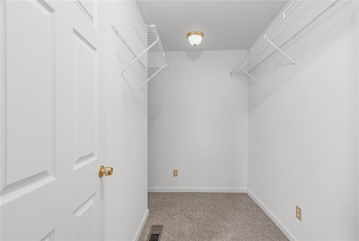
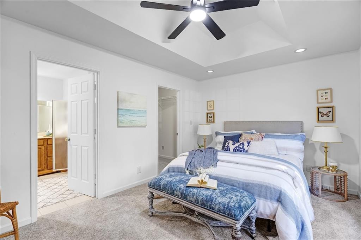
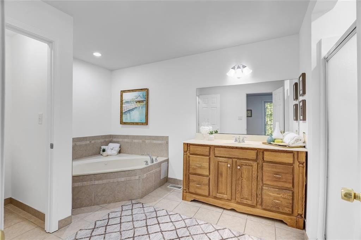
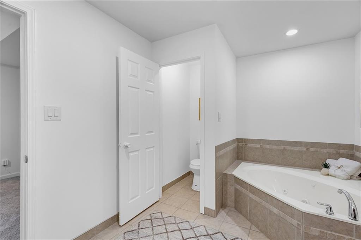
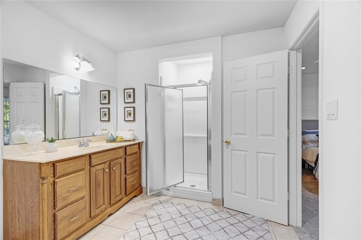
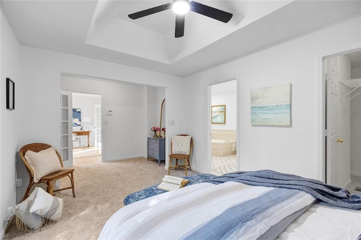
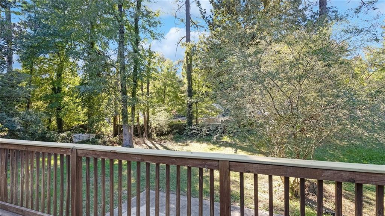
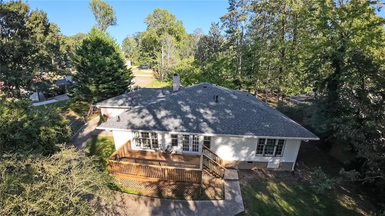
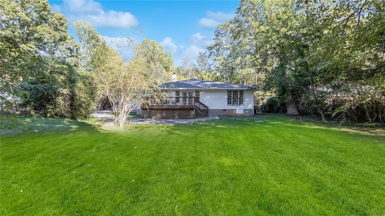
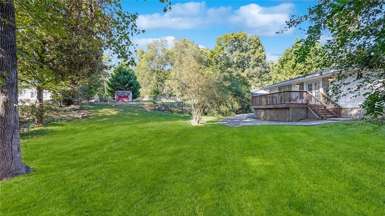
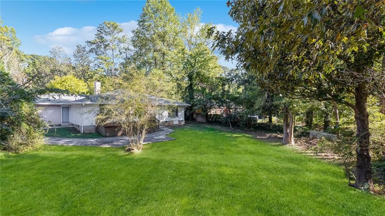
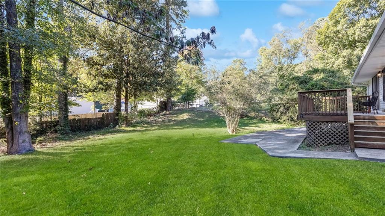
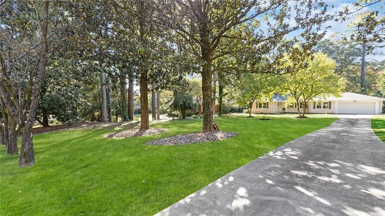
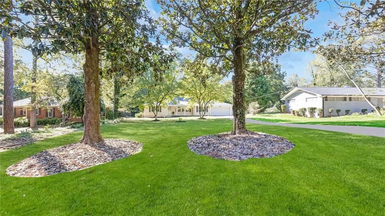
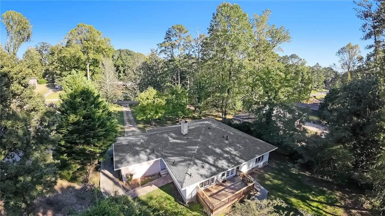
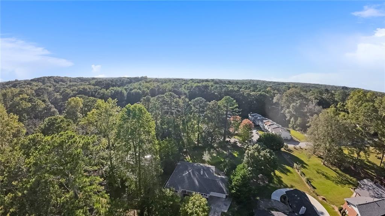
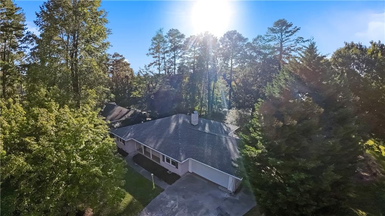
 Listings identified with the FMLS IDX logo come from
FMLS and are held by brokerage firms other than the owner of this website. The
listing brokerage is identified in any listing details. Information is deemed reliable
but is not guaranteed. If you believe any FMLS listing contains material that
infringes your copyrighted work please
Listings identified with the FMLS IDX logo come from
FMLS and are held by brokerage firms other than the owner of this website. The
listing brokerage is identified in any listing details. Information is deemed reliable
but is not guaranteed. If you believe any FMLS listing contains material that
infringes your copyrighted work please