Viewing Listing MLS# 406952629
Alpharetta, GA 30022
- 6Beds
- 5Full Baths
- N/AHalf Baths
- N/A SqFt
- 1999Year Built
- 0.34Acres
- MLS# 406952629
- Residential
- Single Family Residence
- Pending
- Approx Time on Market1 month, 5 days
- AreaN/A
- CountyFulton - GA
- Subdivision Glen Abbey
Overview
A unique and unexpected job opportunity for the seller, out of state, presents a unique and unexpected opportunity for you to upgrade your lifestyle in this amazing executive home! They never thought they would leave this home, let alone Georgia. As quickly as the hurricane swept through Georgia, the winds of change have swept up this wonderful family, and you stand to benefit! Set in the prestigious neighborhood of Glen Abbey, with 11 lighted tennis courts, pickleball court, a clubhouse, a Jr. Olympic pool, and a splash park, this home offers an open floorplan, which is rare in this community. Quick Walk to pools and tennis!The updated chef's kitchen, with exotic, polished granite countertops, top-quality stainless steel appliances, and a giant dining island, flows directly into the spacious living room with a hearth, vaulted ceiling, and back staircase. The connected sunroom doubles as a workspace and display room for the whole family, featuring built-in shelving and a floating island/workstation!The master suite includes a sitting area, and youll love the updated master bath with a soaking tub and frameless glass shower, powered by the home's dual water heaters with a hot water recirculation system for quick hot water on demand.The fully finished terrace level features an in-law suite with a full kitchen and entertainment center. As a bonus, the seller is leaving the 83"" television and custom-installed sound system in the basement.In addition to all of these features, this well-maintained home boasts a new roof, a 3-car garage, and a large, level, professionally landscaped yard offering full privacy thanks to lush vegetation and no neighbors behind you.Need financing for this purchase? Prequalify today and get $1000 towards your closing costs or waive the appraisal fee ($600 value).
Association Fees / Info
Hoa: Yes
Hoa Fees Frequency: Annually
Hoa Fees: 1450
Community Features: Clubhouse, Homeowners Assoc, Near Schools, Near Shopping, Near Trails/Greenway, Pickleball, Playground, Pool, Restaurant, Sidewalks, Street Lights, Tennis Court(s)
Association Fee Includes: Swim, Tennis
Bathroom Info
Main Bathroom Level: 1
Total Baths: 5.00
Fullbaths: 5
Room Bedroom Features: Oversized Master, Sitting Room
Bedroom Info
Beds: 6
Building Info
Habitable Residence: No
Business Info
Equipment: Home Theater
Exterior Features
Fence: Back Yard, Fenced, Wood
Patio and Porch: Deck, Front Porch, Patio
Exterior Features: Rain Gutters
Road Surface Type: Asphalt
Pool Private: No
County: Fulton - GA
Acres: 0.34
Pool Desc: None
Fees / Restrictions
Financial
Original Price: $1,139,000
Owner Financing: No
Garage / Parking
Parking Features: Attached, Covered, Garage, Garage Faces Side, Kitchen Level
Green / Env Info
Green Energy Generation: None
Handicap
Accessibility Features: None
Interior Features
Security Ftr: None
Fireplace Features: Living Room
Levels: Two
Appliances: Dishwasher, Disposal, Double Oven, Dryer, Electric Cooktop, Electric Oven, Electric Range, Electric Water Heater, Gas Cooktop
Laundry Features: Electric Dryer Hookup, Laundry Room, Sink, Upper Level
Interior Features: Bookcases, Crown Molding, Disappearing Attic Stairs, Double Vanity, Entrance Foyer 2 Story, High Ceilings 9 ft Lower, High Speed Internet, Recessed Lighting, Sound System, Tray Ceiling(s), Walk-In Closet(s)
Flooring: Carpet, Hardwood
Spa Features: None
Lot Info
Lot Size Source: Public Records
Lot Features: Back Yard, Cleared, Front Yard, Landscaped, Level, Private
Lot Size: x
Misc
Property Attached: No
Home Warranty: No
Open House
Other
Other Structures: None
Property Info
Construction Materials: Brick 3 Sides
Year Built: 1,999
Builders Name: Jim Cowart
Property Condition: Resale
Roof: Composition
Property Type: Residential Detached
Style: Traditional
Rental Info
Land Lease: No
Room Info
Kitchen Features: Breakfast Bar, Cabinets White, Eat-in Kitchen, Kitchen Island, Pantry, Second Kitchen, Stone Counters, View to Family Room
Room Master Bathroom Features: Double Vanity,Separate His/Hers,Separate Tub/Showe
Room Dining Room Features: Separate Dining Room
Special Features
Green Features: Appliances
Special Listing Conditions: None
Special Circumstances: None
Sqft Info
Building Area Total: 4124
Building Area Source: Appraiser
Tax Info
Tax Amount Annual: 5663
Tax Year: 2,023
Tax Parcel Letter: 11-0160-0053-096-7
Unit Info
Utilities / Hvac
Cool System: Central Air
Electric: 220 Volts
Heating: Central
Utilities: Cable Available, Electricity Available, Natural Gas Available
Sewer: Public Sewer
Waterfront / Water
Water Body Name: None
Water Source: Public
Waterfront Features: None
Directions
GPS will take you straight there!Listing Provided courtesy of Your Home Sold Guaranteed Realty, Llc.
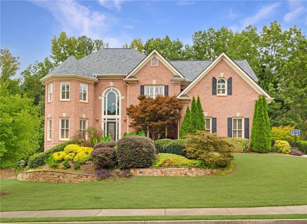
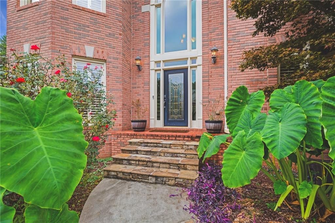
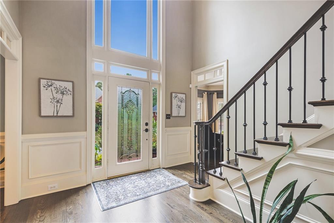
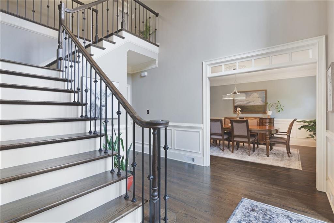
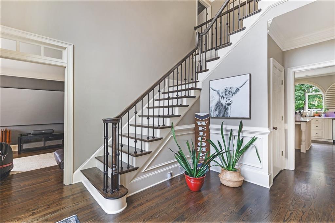
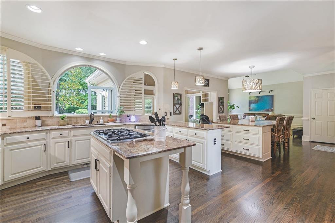
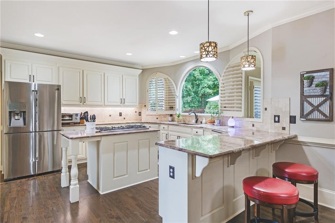
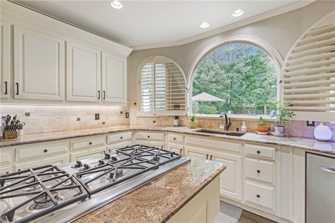
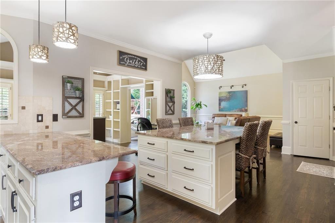
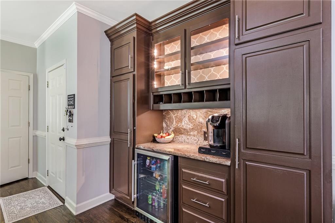
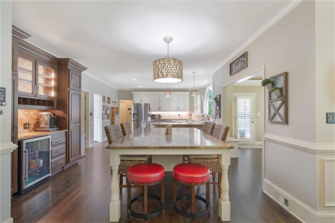
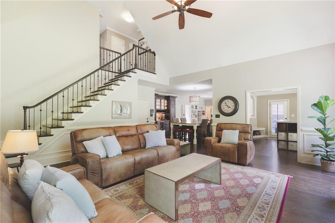
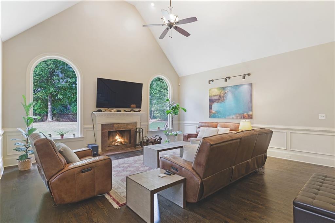
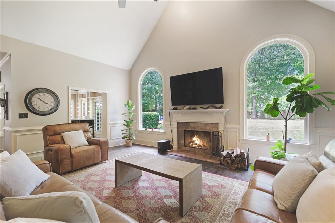
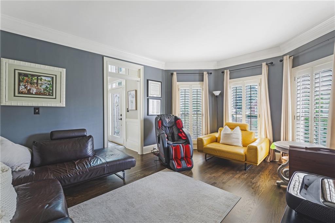
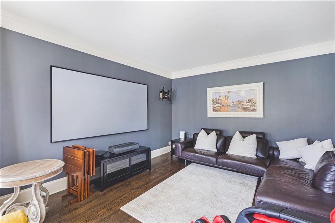
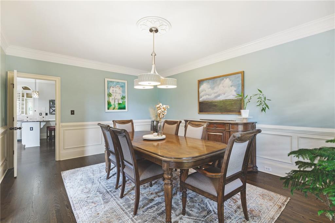
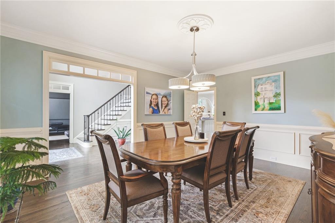
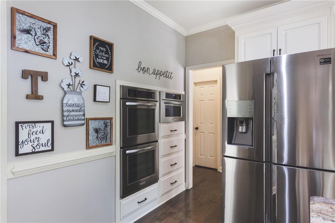
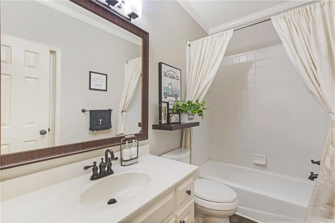
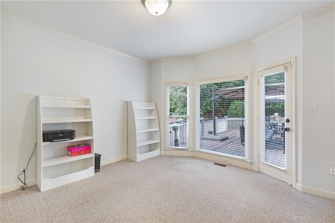
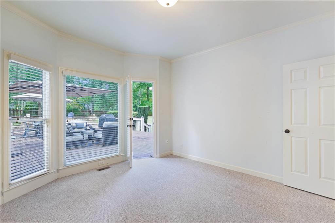
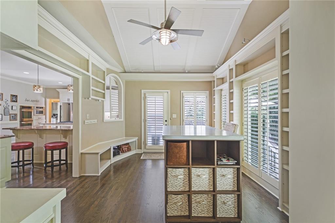
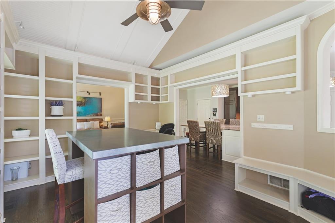
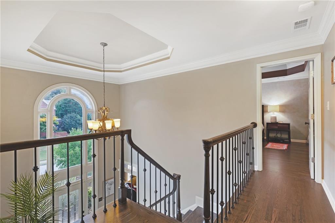
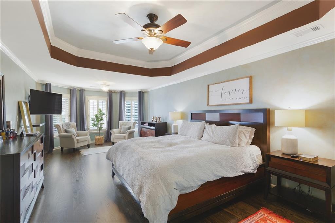
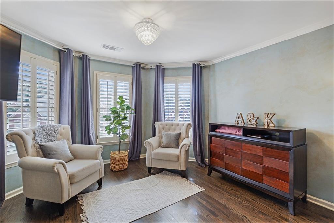
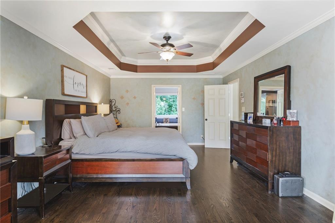
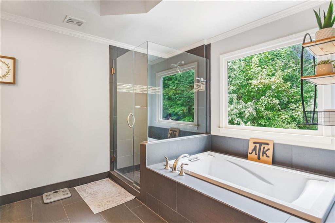
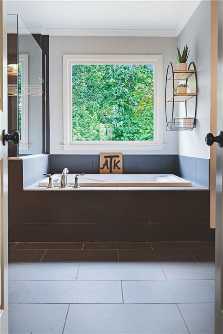
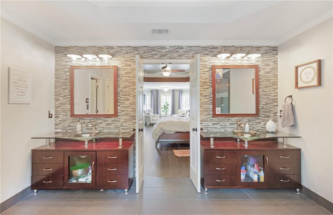
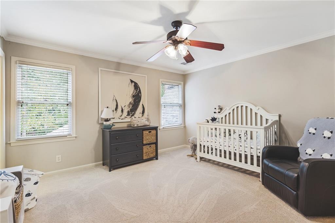
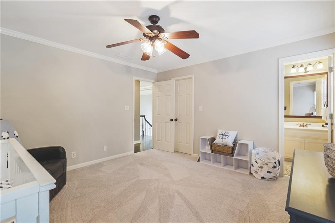
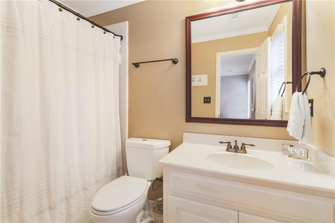
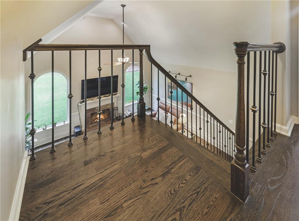
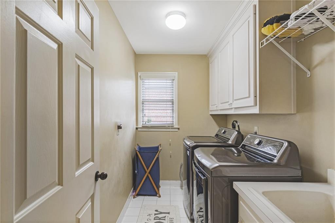
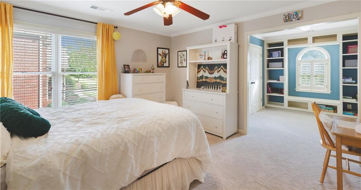
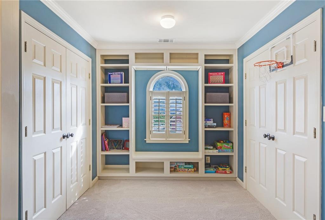
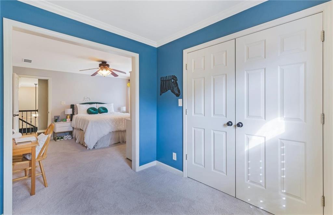
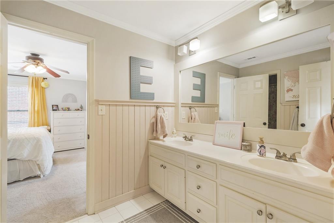
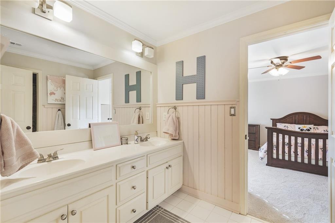
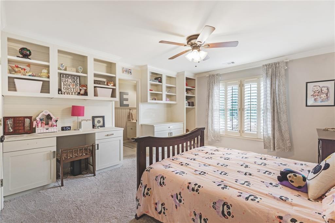
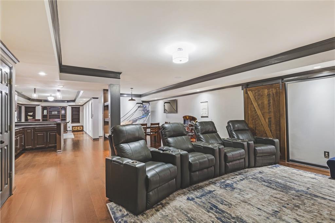
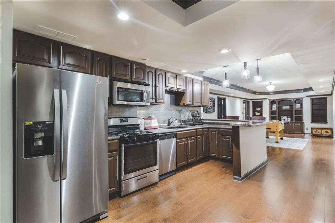
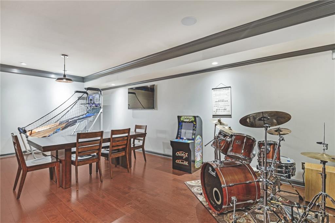
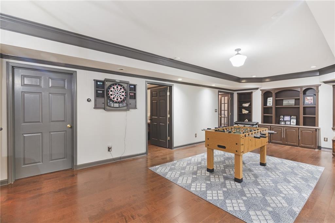
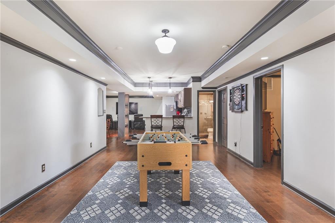
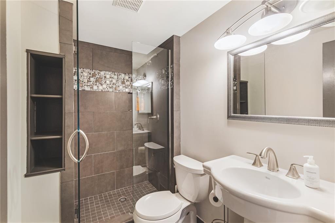
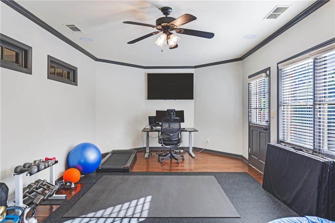
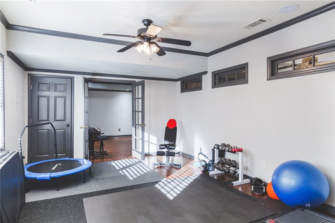
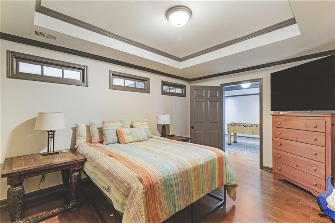
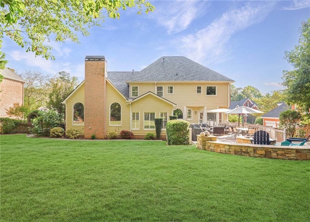
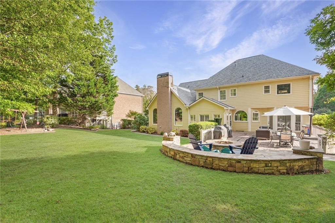
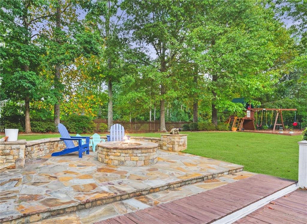
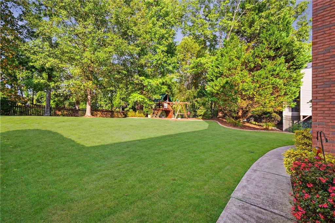
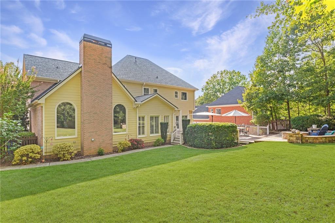
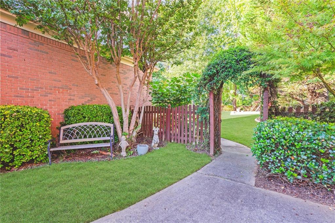
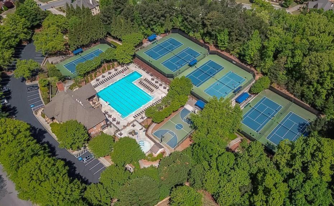
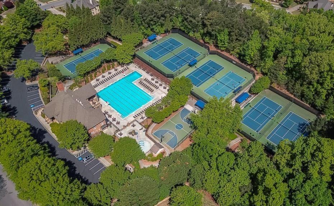
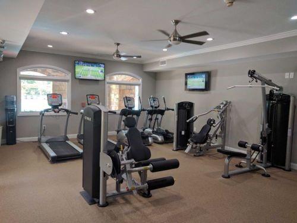
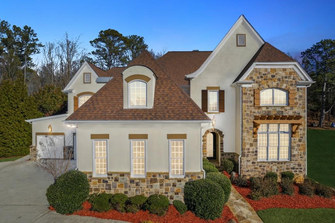
 MLS# 399878677
MLS# 399878677