Viewing Listing MLS# 399878677
Alpharetta, GA 30004
- 6Beds
- 6Full Baths
- 1Half Baths
- N/A SqFt
- 2005Year Built
- 0.51Acres
- MLS# 399878677
- Residential
- Single Family Residence
- Active
- Approx Time on Market1 month, 8 days
- AreaN/A
- CountyForsyth - GA
- Subdivision Tulip Tree Estates
Overview
NEW PRICE! Introducing this 6-bedroom luxury estate is nestled in the exclusive Tulip Tree Estates in Alpharetta, GA. This sprawling 3-floor residence embodies the epitome of luxury living. Boasting 6 bedrooms and a finished basement, this home offers an abundance of space for families to grow and create lasting memories. The tall ceilings throughout the property exude an air of grandeur, complementing the opulent atmosphere. Step into the heart of entertainment with your very own private movie theater, perfect for hosting unforgettable movie nights with friends and family. The open concept kitchen overlooks the main living area with windows with views to the outdoors, providing the perfect setting for family night and entertaining. As you explore the home, you'll discover numerous flex spaces & 2 conveniently located laundry rooms that cater to your unique lifestyle. Whether you envision a home office, a gym, or an artist's studio, the possibilities are limited only by your imagination. The private back-yard is adorned with a covered patio and swimming pool, offering a refreshing oasis in your own backyard. While this residence undoubtedly radiates luxury, it is worth noting that it presents an exciting opportunity for those with a vision for transformation. With some thoughtful updates, this home has the potential to become a true masterpiece, tailored to your specific taste and preferences. For the savvy buyer who appreciates the allure of a prestigious address and the prospect of crafting their dream home, this property represents an unparalleled canvas. Seize the chance to create a haven of sophistication and style - an investment in both luxury and potential. Don't miss out on this unique offering that combines the best of both worlds. We are offering Up to 1% Lender Credit by the preferred lender, Riley Egan with Align Financial.
Association Fees / Info
Hoa: Yes
Hoa Fees Frequency: Annually
Hoa Fees: 300
Community Features: Homeowners Assoc, Sidewalks, Street Lights
Hoa Fees Frequency: Annually
Association Fee Includes: Maintenance Grounds
Bathroom Info
Main Bathroom Level: 2
Halfbaths: 1
Total Baths: 7.00
Fullbaths: 6
Room Bedroom Features: Master on Main, Oversized Master
Bedroom Info
Beds: 6
Building Info
Habitable Residence: No
Business Info
Equipment: None
Exterior Features
Fence: Fenced
Patio and Porch: Covered, Patio, Rear Porch
Exterior Features: Garden, Private Yard
Road Surface Type: Paved
Pool Private: Yes
County: Forsyth - GA
Acres: 0.51
Pool Desc: In Ground, Private, Salt Water
Fees / Restrictions
Financial
Original Price: $1,200,000
Owner Financing: No
Garage / Parking
Parking Features: Attached, Driveway, Garage, Garage Door Opener, Garage Faces Side, Kitchen Level, Level Driveway
Green / Env Info
Green Energy Generation: None
Handicap
Accessibility Features: None
Interior Features
Security Ftr: None
Fireplace Features: Family Room
Levels: Two
Appliances: Disposal, Double Oven, Gas Cooktop, Range Hood
Laundry Features: Common Area, Laundry Room
Interior Features: Double Vanity, Entrance Foyer, Entrance Foyer 2 Story, High Ceilings 9 ft Upper, High Ceilings 9 ft Lower, High Ceilings 10 ft Main, High Speed Internet, Walk-In Closet(s)
Flooring: Carpet, Hardwood, Other
Spa Features: Private
Lot Info
Lot Size Source: Public Records
Lot Features: Landscaped, Level, Private
Misc
Property Attached: No
Home Warranty: No
Open House
Other
Other Structures: None
Property Info
Construction Materials: Stone, Stucco
Year Built: 2,005
Property Condition: Resale
Roof: Composition
Property Type: Residential Detached
Style: European, Traditional
Rental Info
Land Lease: No
Room Info
Kitchen Features: Breakfast Bar, Breakfast Room, Cabinets White, Eat-in Kitchen, Kitchen Island, Pantry Walk-In, Solid Surface Counters, View to Family Room
Room Master Bathroom Features: Double Vanity,Separate Tub/Shower,Soaking Tub
Room Dining Room Features: Separate Dining Room
Special Features
Green Features: None
Special Listing Conditions: None
Special Circumstances: None
Sqft Info
Building Area Total: 6099
Building Area Source: Appraiser
Tax Info
Tax Amount Annual: 12423
Tax Year: 2,023
Tax Parcel Letter: 019-000-369
Unit Info
Utilities / Hvac
Cool System: Ceiling Fan(s), Central Air, Zoned
Electric: 110 Volts, 220 Volts, Other
Heating: Central, Zoned
Utilities: Cable Available, Electricity Available, Natural Gas Available, Phone Available, Sewer Available, Underground Utilities, Water Available
Sewer: Public Sewer
Waterfront / Water
Water Body Name: None
Water Source: Public
Waterfront Features: None
Directions
Please use GPS for directions.Listing Provided courtesy of Method Real Estate Advisors
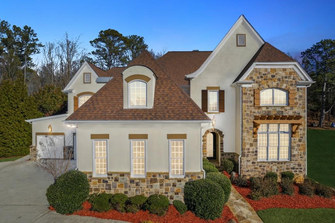
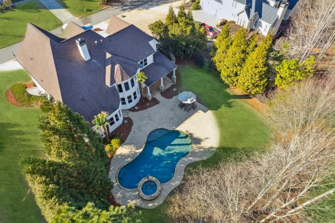
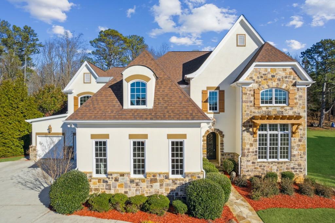
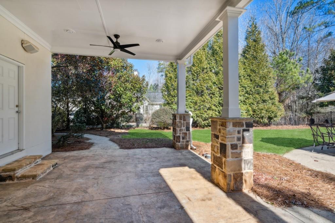
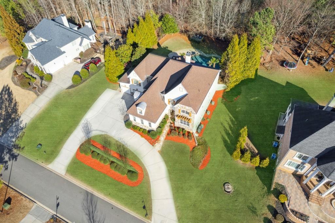
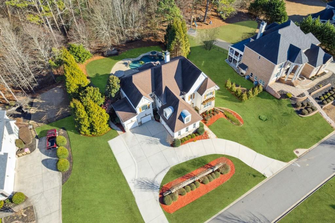
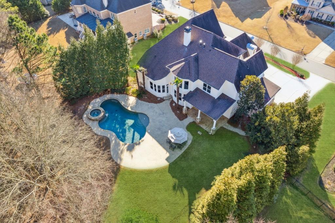
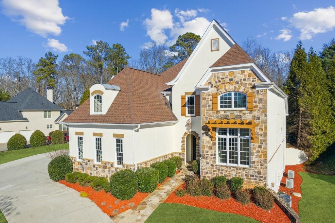
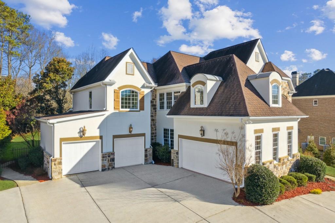
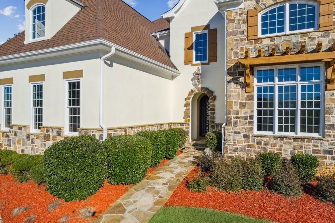
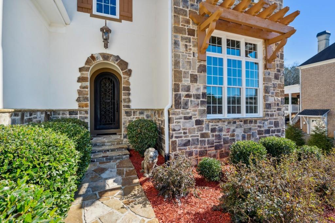
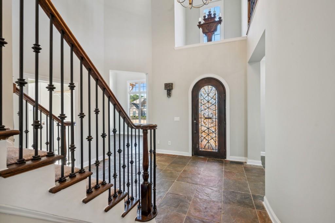
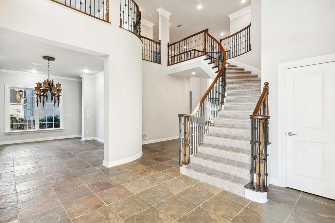
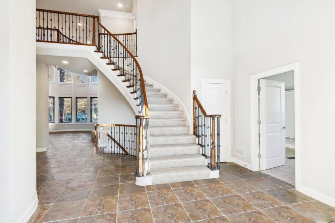
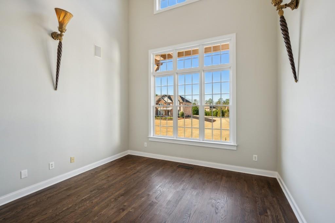
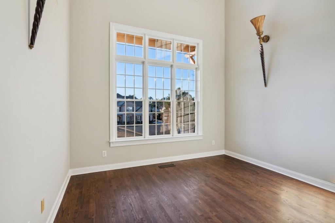
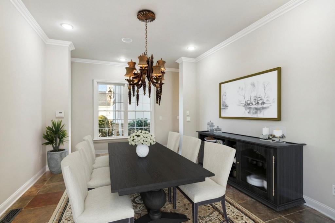
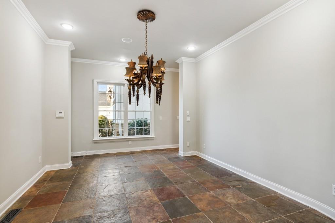
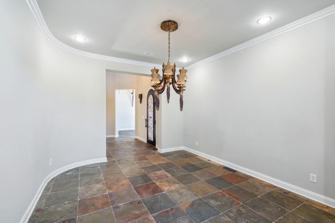
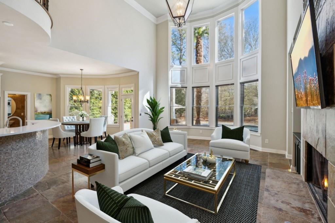
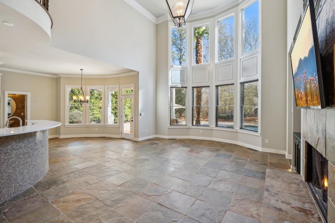
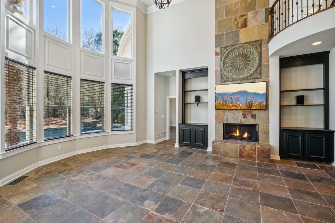
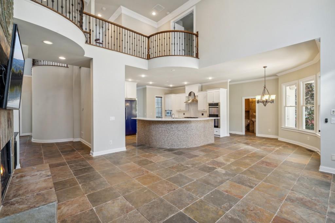
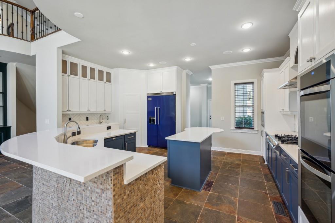
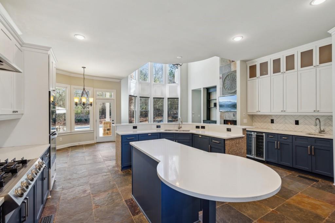
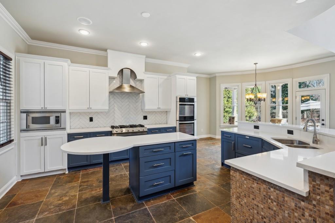
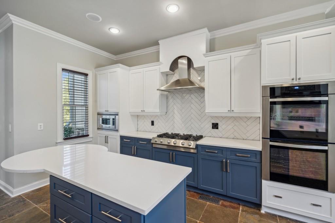
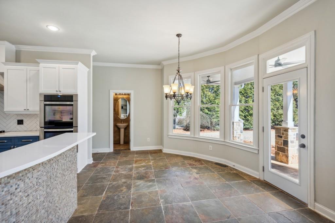
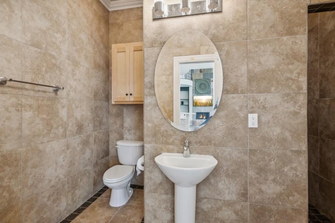
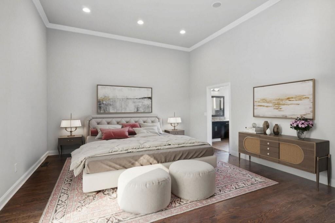
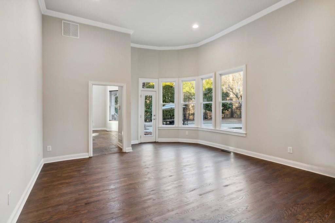
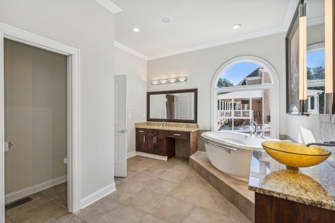
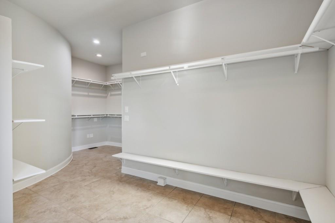
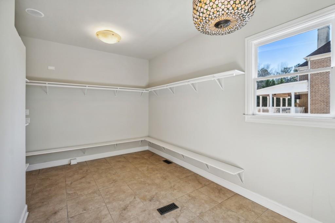
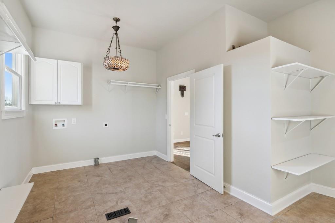
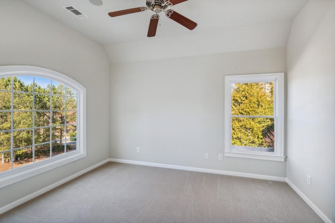
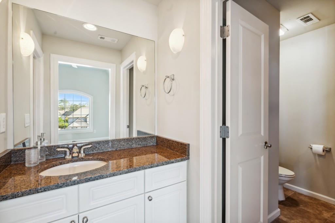
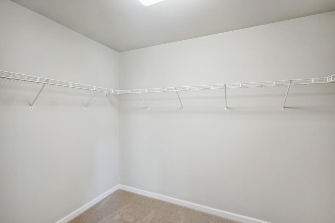
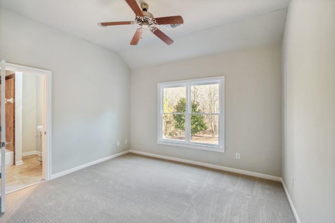
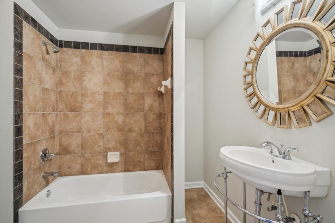
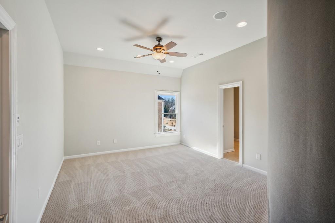
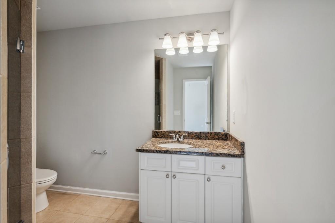
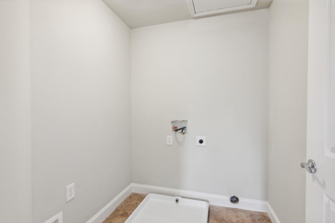
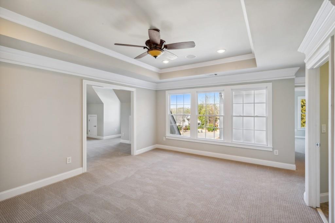
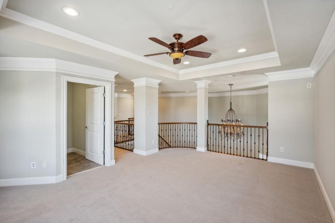
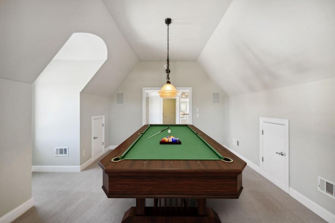
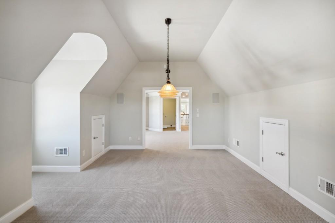
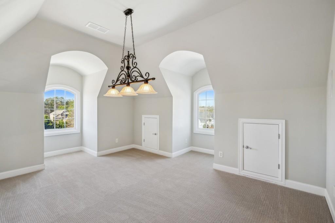
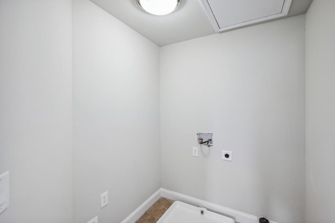
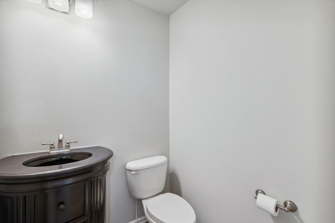
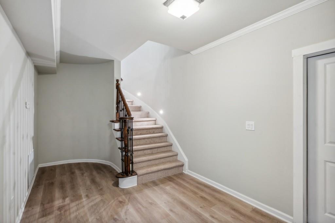
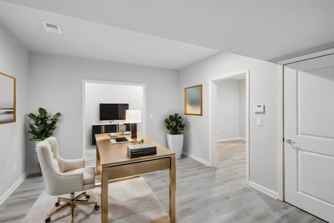
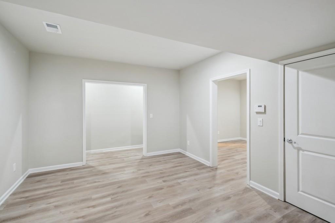
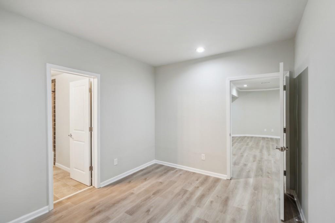
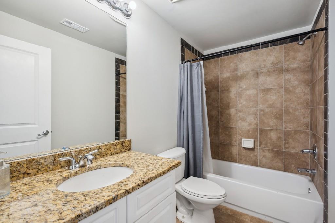
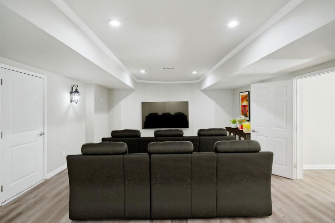
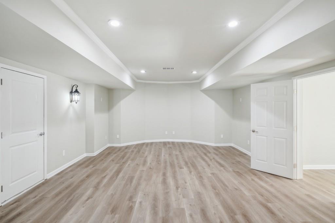
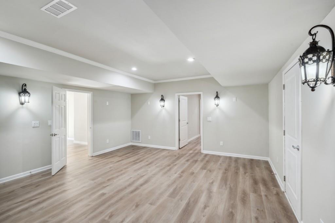
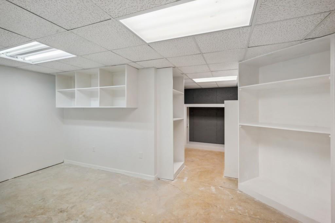
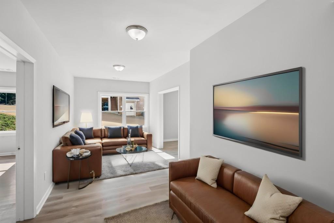
 Listings identified with the FMLS IDX logo come from
FMLS and are held by brokerage firms other than the owner of this website. The
listing brokerage is identified in any listing details. Information is deemed reliable
but is not guaranteed. If you believe any FMLS listing contains material that
infringes your copyrighted work please
Listings identified with the FMLS IDX logo come from
FMLS and are held by brokerage firms other than the owner of this website. The
listing brokerage is identified in any listing details. Information is deemed reliable
but is not guaranteed. If you believe any FMLS listing contains material that
infringes your copyrighted work please