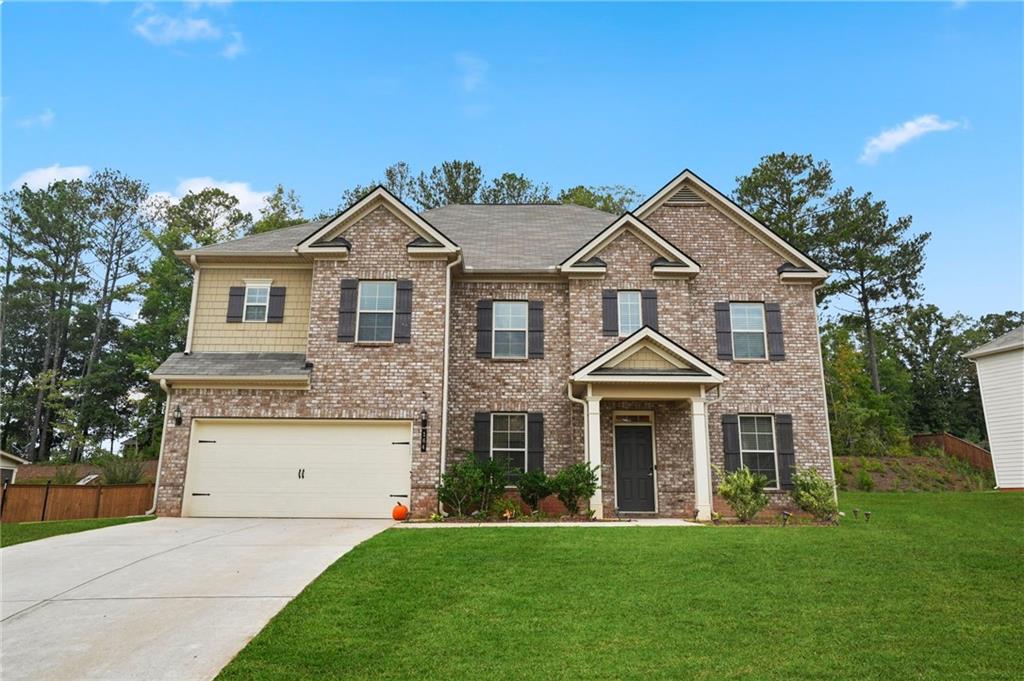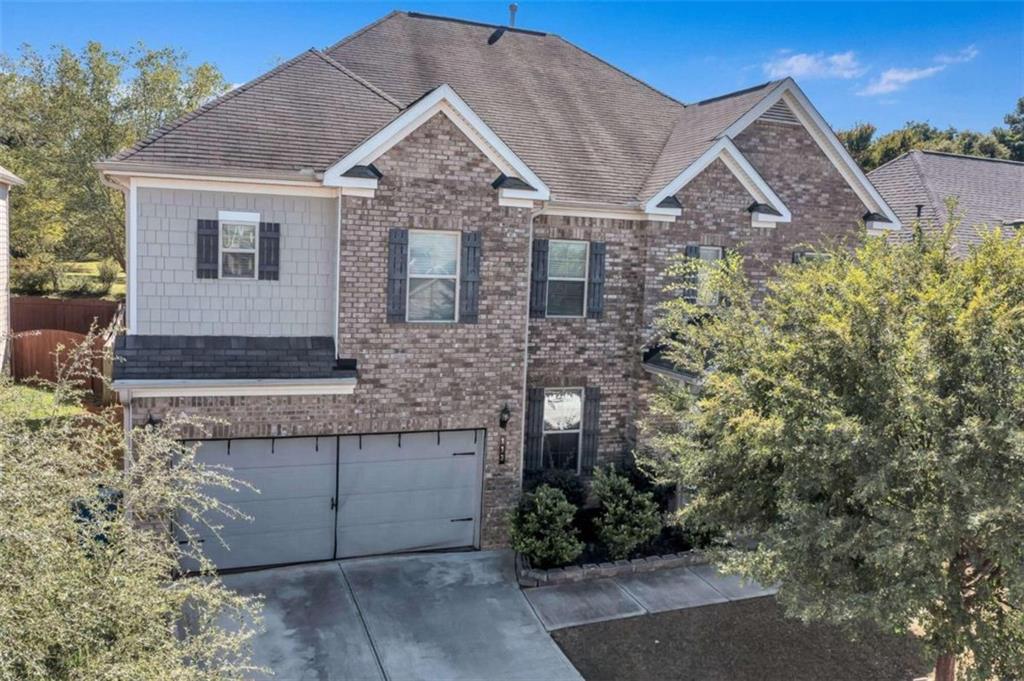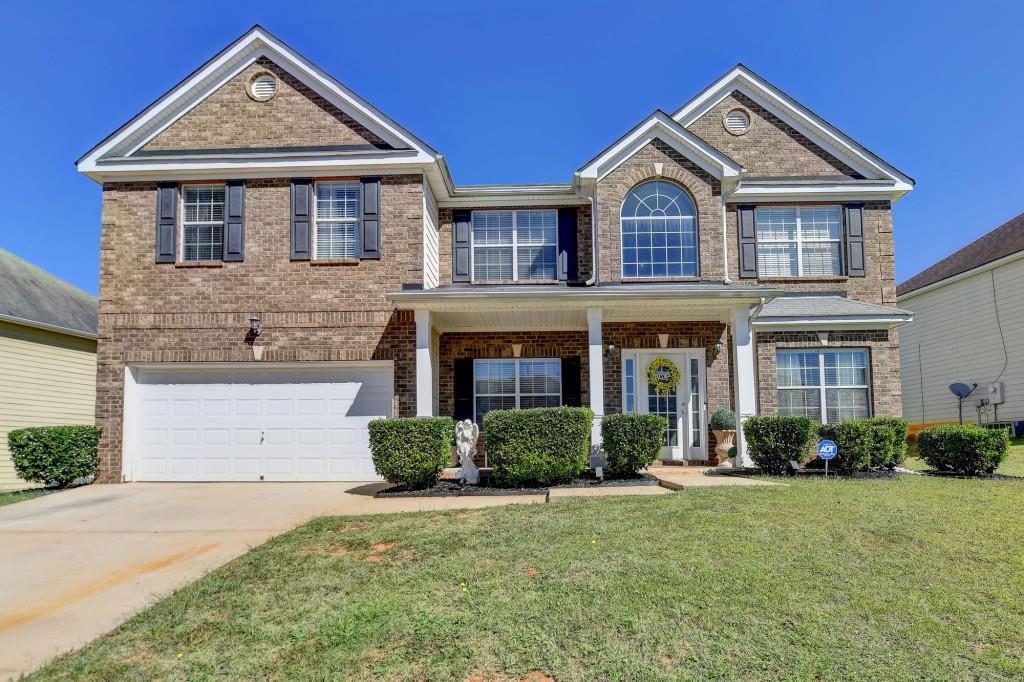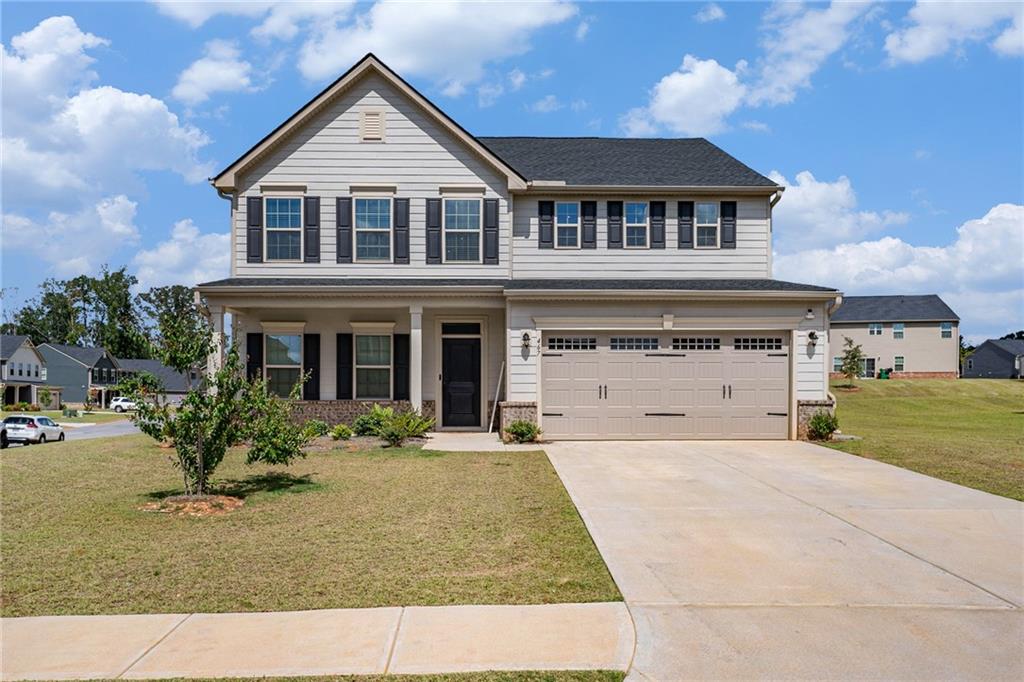Viewing Listing MLS# 406952381
Mcdonough, GA 30252
- 5Beds
- 3Full Baths
- N/AHalf Baths
- N/A SqFt
- 2022Year Built
- 0.41Acres
- MLS# 406952381
- Residential
- Single Family Residence
- Active
- Approx Time on Market1 month, 7 days
- AreaN/A
- CountyHenry - GA
- Subdivision LAKE IRIS@WMSBRG PLT
Overview
Step into your dream home! This exquisite 5-bedroom, 3-bathroom residence, built in 2022, boasts a charming brick and stone front. The inviting front porch leads into a bright and airy interior, while the back porch provides a perfect retreat for outdoor relaxation. Step inside to discover the spacious layout, featuring coffered ceilings that add a touch of sophistication to the living areas. The heart of the home is the gourmet kitchen, complete with an island and luxurious vinyl tile flooring, ideal for both everyday living and entertaining.Convenience meets comfort with an in-law suite located on the main level, perfect for guests or family. The living room features rare trey ceilings, creating an elegant atmosphere for gatherings.Spanning over 3,000 sq. ft., this home offers plenty of space for everyone.With two HVAC units for optimal climate control, this home is designed for comfort year-round. The community amenities include a refreshing pool, tennis court, clubhouse, and scenic walking trails, ensuring a vibrant lifestyle. Just off Hwy 42 with easy access to I-75. It's approximately 9 mins from Tanger Outlet.
Association Fees / Info
Hoa: Yes
Hoa Fees Frequency: Monthly
Hoa Fees: 45
Community Features: None
Association Fee Includes: Tennis
Bathroom Info
Main Bathroom Level: 1
Total Baths: 3.00
Fullbaths: 3
Room Bedroom Features: In-Law Floorplan, Oversized Master, Sitting Room
Bedroom Info
Beds: 5
Building Info
Habitable Residence: No
Business Info
Equipment: None
Exterior Features
Fence: None
Patio and Porch: Front Porch, Rear Porch
Exterior Features: None
Road Surface Type: Asphalt
Pool Private: No
County: Henry - GA
Acres: 0.41
Pool Desc: None
Fees / Restrictions
Financial
Original Price: $460,000
Owner Financing: No
Garage / Parking
Parking Features: Driveway
Green / Env Info
Green Energy Generation: None
Handicap
Accessibility Features: None
Interior Features
Security Ftr: Carbon Monoxide Detector(s), Smoke Detector(s)
Fireplace Features: Electric
Levels: Two
Appliances: Dishwasher, Gas Range, Refrigerator
Laundry Features: Other
Interior Features: Other
Flooring: Vinyl
Spa Features: None
Lot Info
Lot Size Source: Public Records
Lot Features: Back Yard
Lot Size: x
Misc
Property Attached: No
Home Warranty: No
Open House
Other
Other Structures: None
Property Info
Construction Materials: Brick, Brick Front
Year Built: 2,022
Property Condition: Resale
Roof: Composition
Property Type: Residential Detached
Style: Traditional
Rental Info
Land Lease: No
Room Info
Kitchen Features: Breakfast Room, Cabinets White, Eat-in Kitchen, Kitchen Island, Pantry Walk-In, Stone Counters, View to Family Room
Room Master Bathroom Features: Double Vanity,Tub/Shower Combo,Vaulted Ceiling(s)
Room Dining Room Features: Open Concept,Seats 12+
Special Features
Green Features: None
Special Listing Conditions: None
Special Circumstances: None
Sqft Info
Building Area Total: 3062
Building Area Source: Public Records
Tax Info
Tax Amount Annual: 6357
Tax Year: 2,023
Tax Parcel Letter: 110C01257000
Unit Info
Utilities / Hvac
Cool System: Ceiling Fan(s), Central Air
Electric: None
Heating: Central
Utilities: None
Sewer: Public Sewer
Waterfront / Water
Water Body Name: None
Water Source: Public
Waterfront Features: None
Directions
PLEASE USE GPSListing Provided courtesy of Re/max Premier
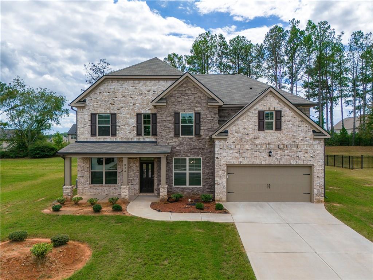
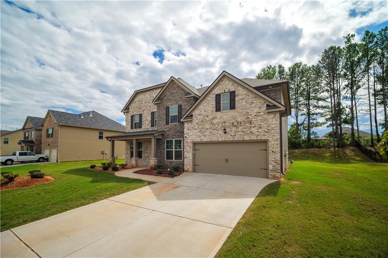
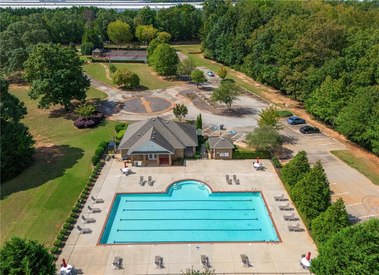
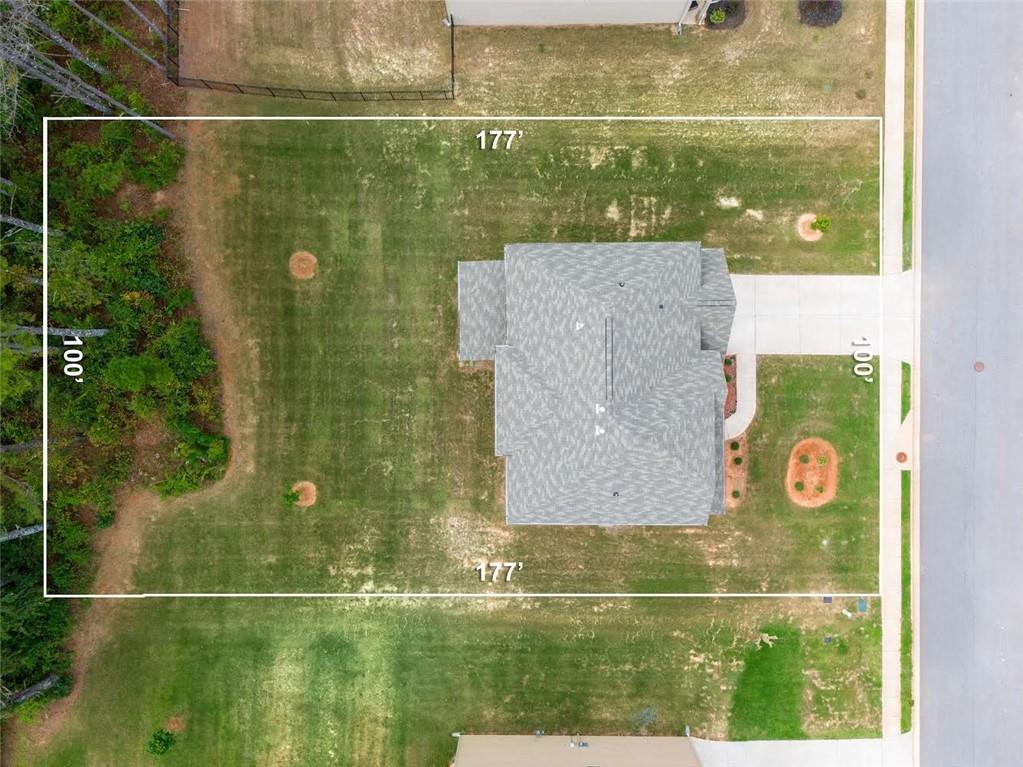
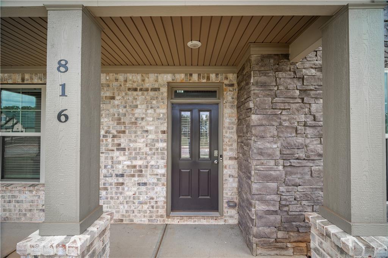
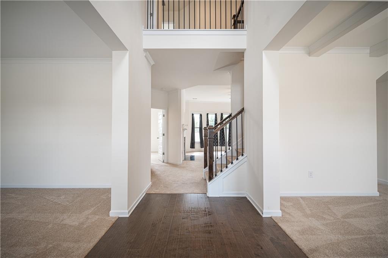
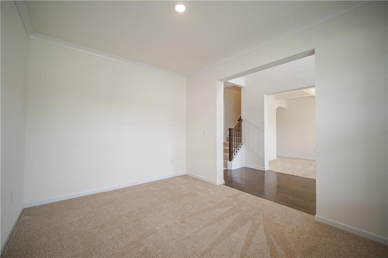
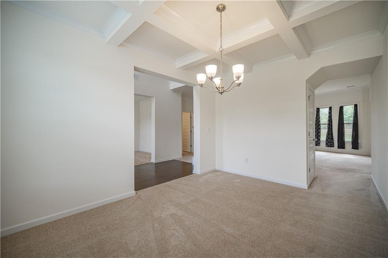
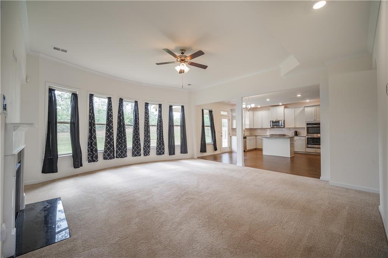
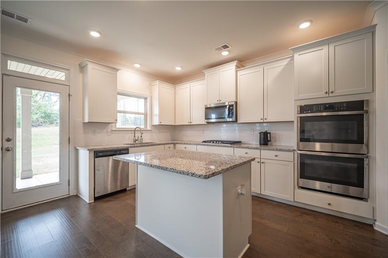
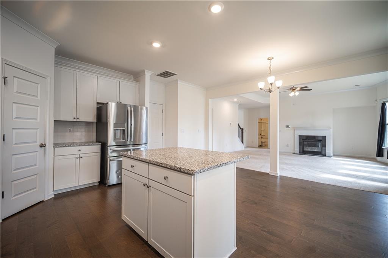
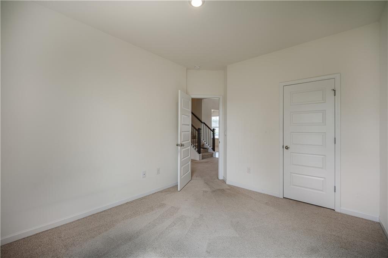
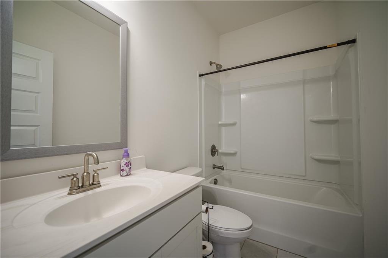
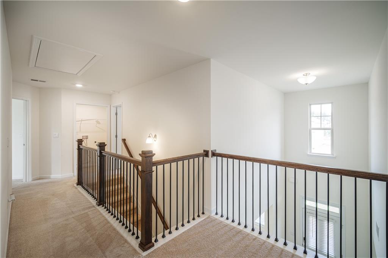
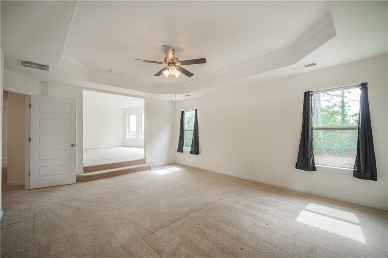
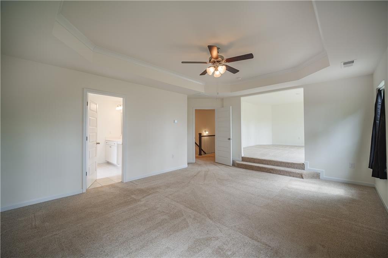
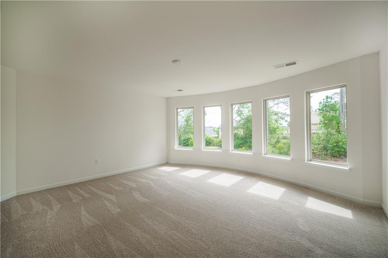
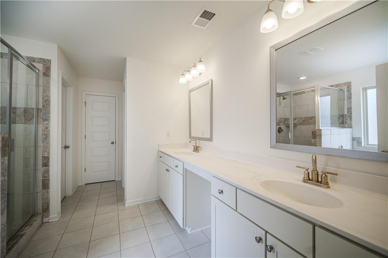
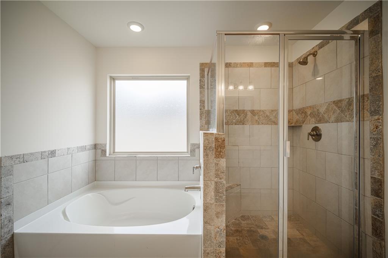
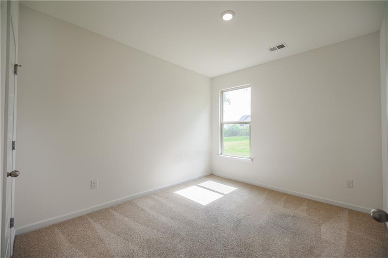
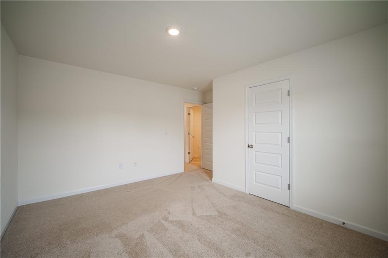
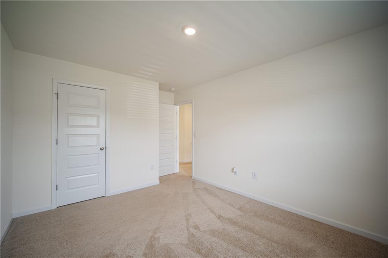
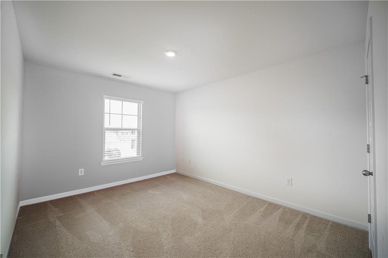
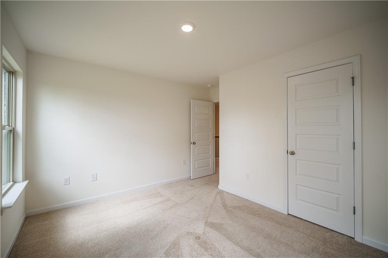
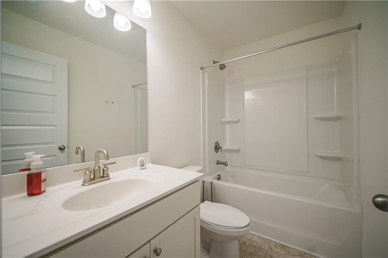
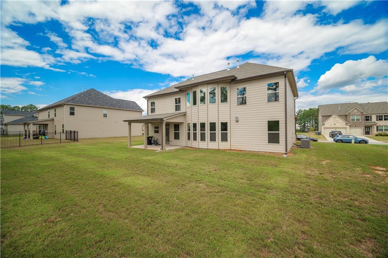
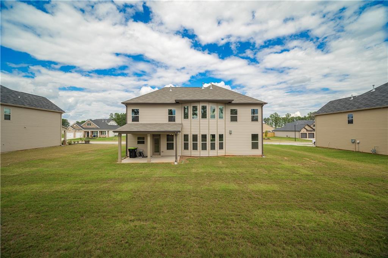
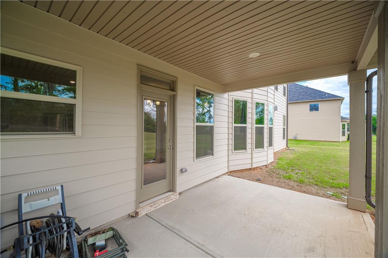
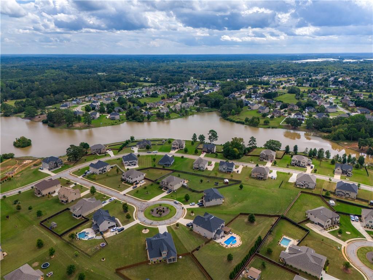
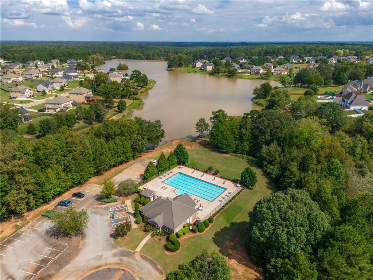
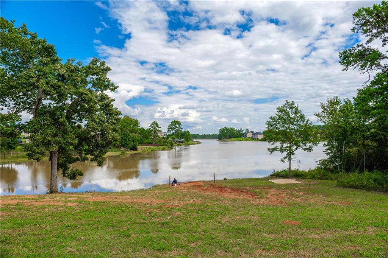
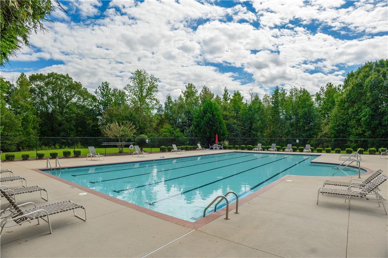
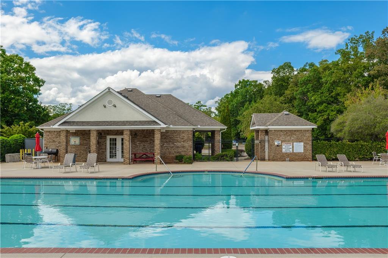
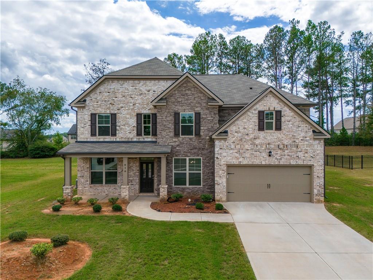
 MLS# 409368789
MLS# 409368789 